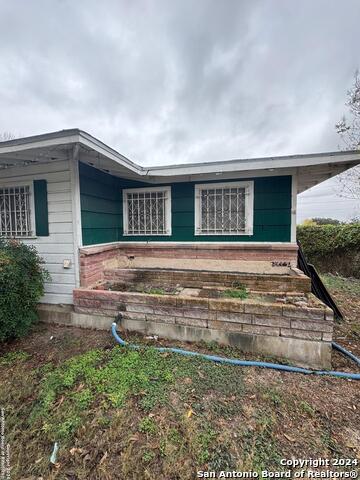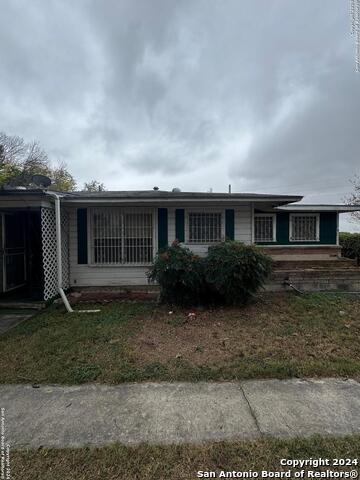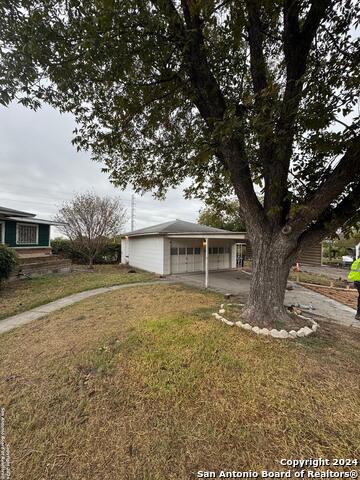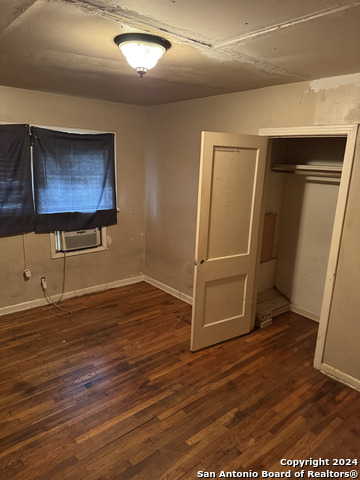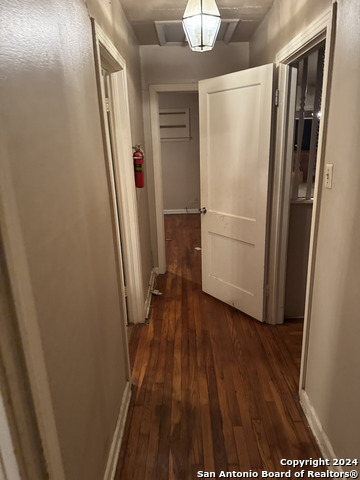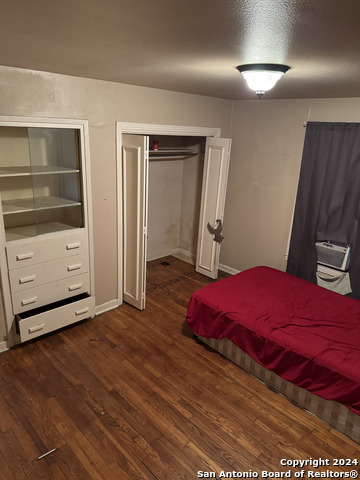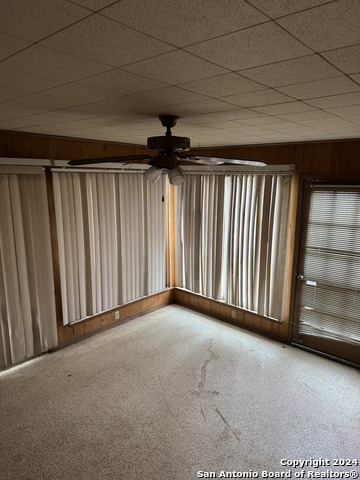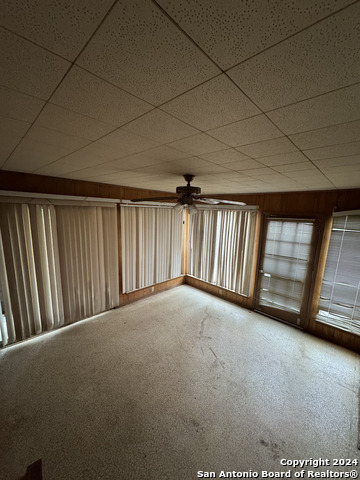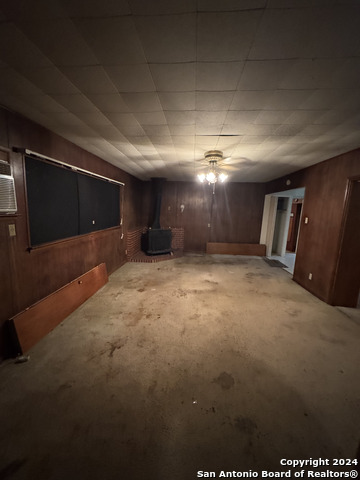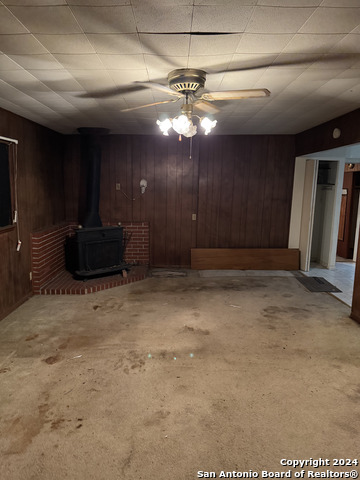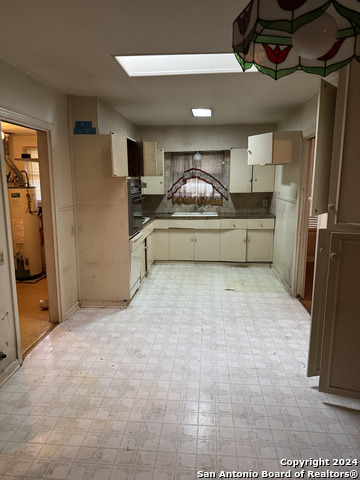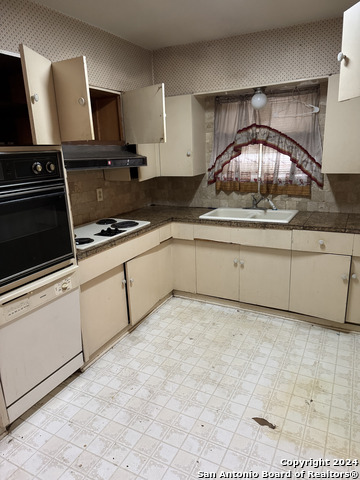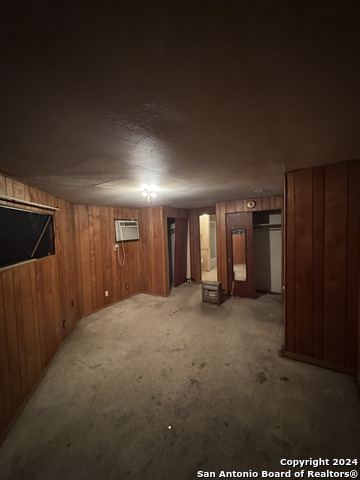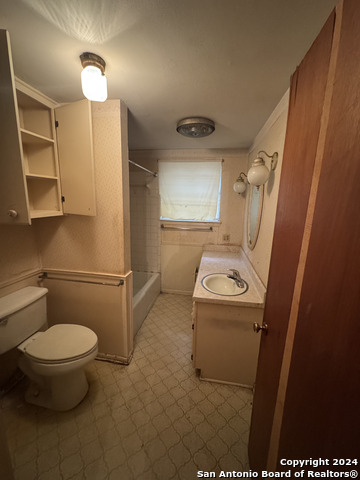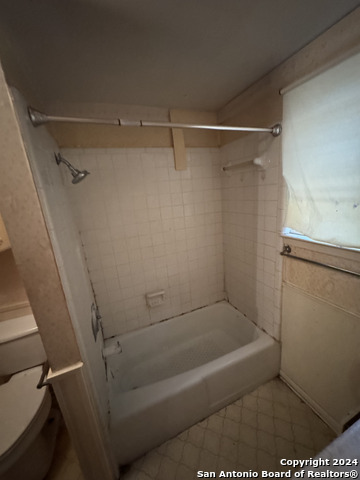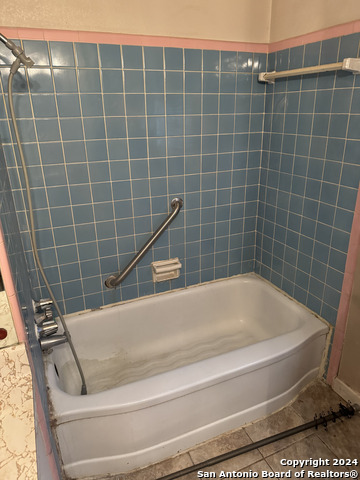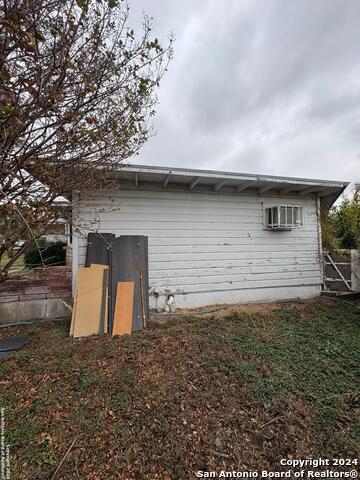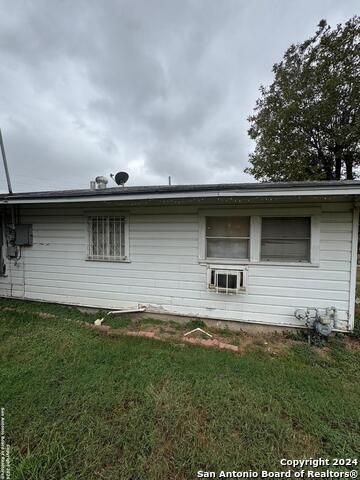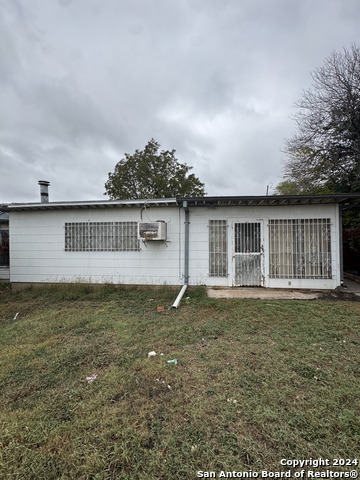250 Lilla Jean Dr, San Antonio, TX 78223
Property Photos
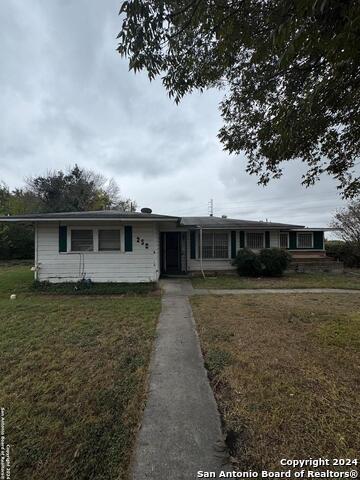
Would you like to sell your home before you purchase this one?
Priced at Only: $135,000
For more Information Call:
Address: 250 Lilla Jean Dr, San Antonio, TX 78223
Property Location and Similar Properties
- MLS#: 1829900 ( Single Residential )
- Street Address: 250 Lilla Jean Dr
- Viewed: 18
- Price: $135,000
- Price sqft: $73
- Waterfront: No
- Year Built: 1956
- Bldg sqft: 1854
- Bedrooms: 3
- Total Baths: 2
- Full Baths: 2
- Garage / Parking Spaces: 2
- Days On Market: 9
- Additional Information
- County: BEXAR
- City: San Antonio
- Zipcode: 78223
- Subdivision: Kathy And Francis Jean
- District: San Antonio I.S.D.
- Elementary School: Call District
- Middle School: Call District
- High School: Call District
- Provided by: Real
- Contact: Bradley Burnes
- (210) 387-9404

- DMCA Notice
-
DescriptionDiscover the potential of this charming home located just minutes from downtown! Whether you're looking to flip, rent, or renovate, this gem has the potential to deliver returns. Inside, you'll find 3 bedrooms, 2 bathrooms, and a separate dining area plenty of space to create a layout that you will work for you. The original hardwood floors are just waiting to be restored to their former beauty, adding warmth and character to the home. Home has detached 2 car garage providing extra storage or parking space. Situated mere moments from shopping centers, popular restaurants, and entertainment hubs, this home places you right where you want to be. Whether you're an investor or a homeowner with an eye for potential, this property is a golden opportunity you won't want to miss.Schedule your showing today and take the first step toward making this house your next great investment!
Payment Calculator
- Principal & Interest -
- Property Tax $
- Home Insurance $
- HOA Fees $
- Monthly -
Features
Building and Construction
- Apprx Age: 68
- Builder Name: NA
- Construction: Pre-Owned
- Exterior Features: Siding
- Floor: Carpeting, Wood
- Foundation: Slab
- Kitchen Length: 14
- Other Structures: Shed(s), Storage
- Roof: Composition
- Source Sqft: Appsl Dist
School Information
- Elementary School: Call District
- High School: Call District
- Middle School: Call District
- School District: San Antonio I.S.D.
Garage and Parking
- Garage Parking: Two Car Garage, Detached
Eco-Communities
- Water/Sewer: City
Utilities
- Air Conditioning: One Window/Wall, 3+ Window/Wall
- Fireplace: One, Living Room, Wood Burning
- Heating Fuel: Natural Gas
- Heating: Other
- Utility Supplier Elec: CPS
- Utility Supplier Gas: CPS
- Utility Supplier Grbge: city
- Utility Supplier Sewer: SAWS
- Utility Supplier Water: SAWS
- Window Coverings: None Remain
Amenities
- Neighborhood Amenities: None
Finance and Tax Information
- Home Owners Association Mandatory: None
- Total Tax: 5043.28
Rental Information
- Currently Being Leased: No
Other Features
- Accessibility: First Floor Bath, Full Bath/Bed on 1st Flr
- Block: 11
- Contract: Exclusive Right To Sell
- Instdir: From 37 S, turn left onto Fair ave, then take a right on lynhurst, right on iris, right on lilla jean. house is on the left
- Interior Features: One Living Area, Separate Dining Room, Utility Room Inside, 1st Floor Lvl/No Steps
- Legal Desc Lot: 13
- Legal Description: NCB 7384 BLK 11 LOT N TRI 60.81 FT OF 13 & N IRRG 60.81 FT O
- Occupancy: Vacant
- Ph To Show: SHOWING TIME
- Possession: Closing/Funding
- Style: One Story
- Views: 18
Owner Information
- Owner Lrealreb: No
Nearby Subdivisions
Blue Wing
Braunig Lake Area (ec)
Braunig Lake Area Ec
Brookhill
Brookhill Sub
Brookside
Coney/cornish/casper
Coney/cornish/jasper
East Central Area
Fair - North
Fair To Southcross
Fairlawn
Georgian Place
Green Lake Meadow
Greensfield
Greenway
Greenway Terrace
Heritage Oaks
Hidgon Crossing
Higdon Crossing
Highland Heights
Highland Hills
Highlands
Hot Wells
Hotwells
Kathy & Fancis Jean
Kathy & Francis Jean
Kathy And Francis Jean
Marbella
Mccreless
Mission Creek
Monte Viejo
Monte Viejo Sub
N/a
None
Out/bexar
Palm Park
Pecan Valley
Pecan Vly- Fairlawn
Pecan Vly-fairlawnsa/ec
Presa Point
Presidio
Red Hawk Landing
Republic Creek
Republic Oaks
Riposa Vita
Riverside
Sa / Ec Isds Rural Metro
Salado Creek
South Sa River
South To Pecan Valley
Southton Hollow
Southton Lake
Southton Meadows
Southton Ranch
Southton Village
Stone Garden
Tower Lake Estates
Woodbridge At Monte Viejo

- Kim McCullough, ABR,REALTOR ®
- Premier Realty Group
- Mobile: 210.213.3425
- Mobile: 210.213.3425
- kimmcculloughtx@gmail.com


