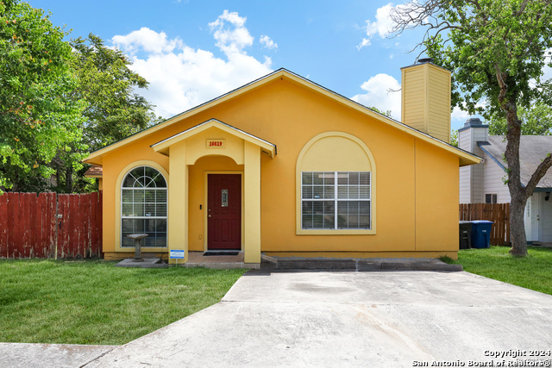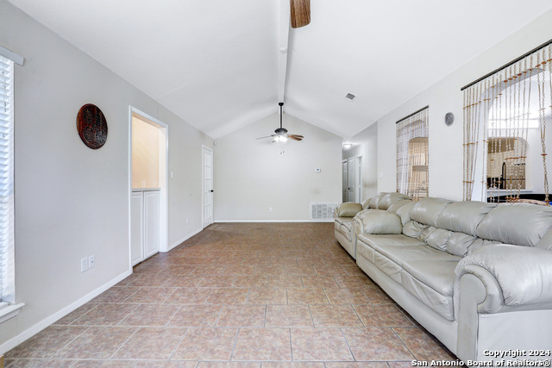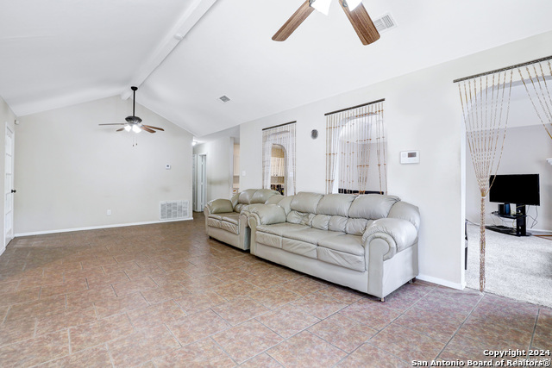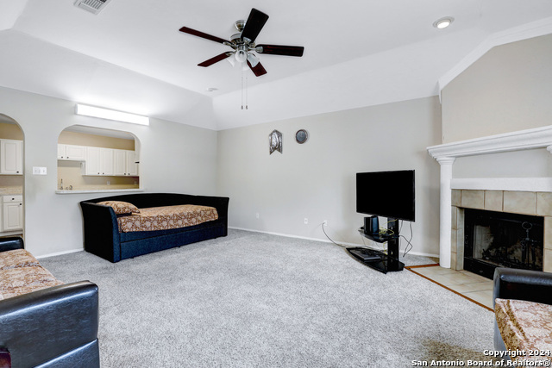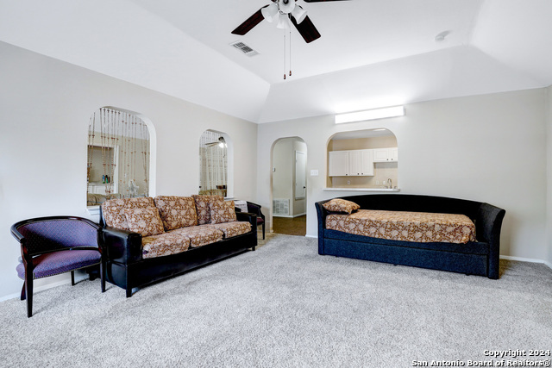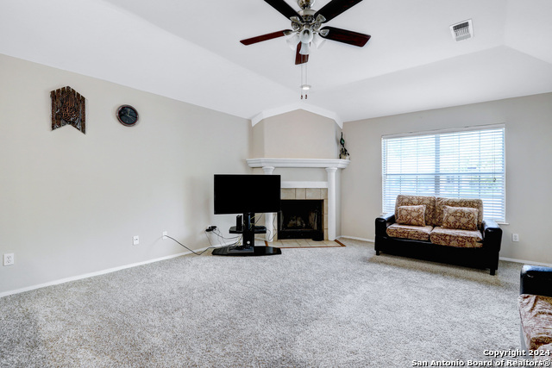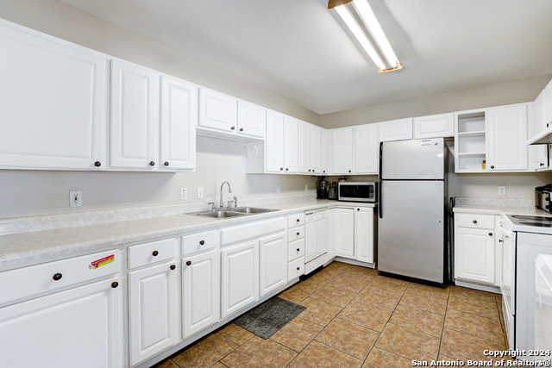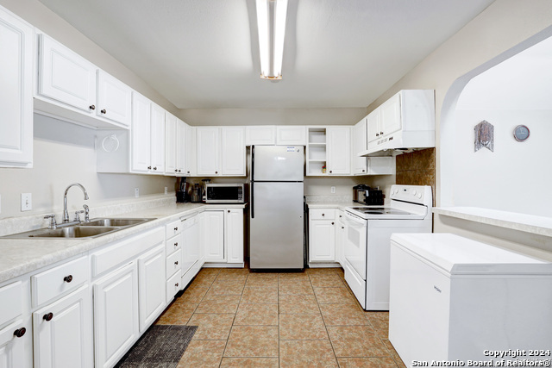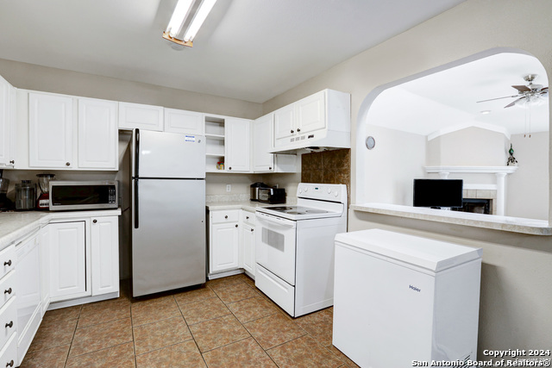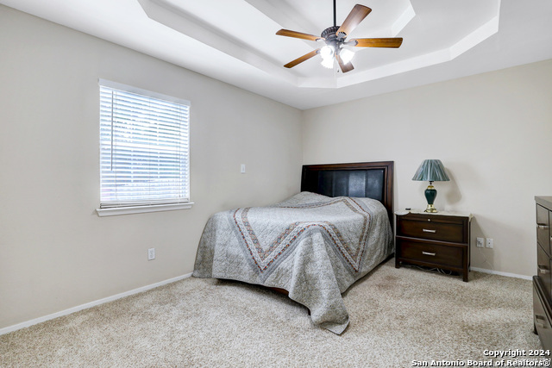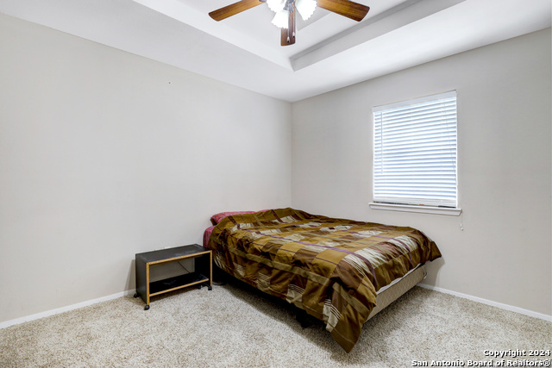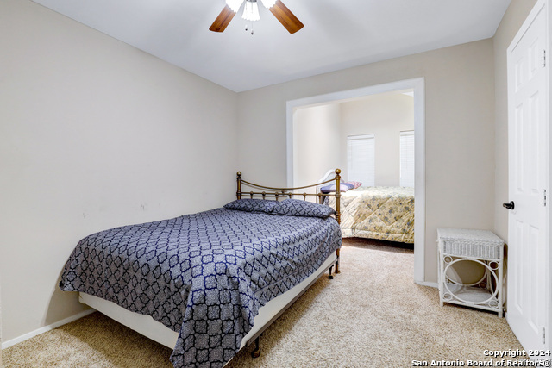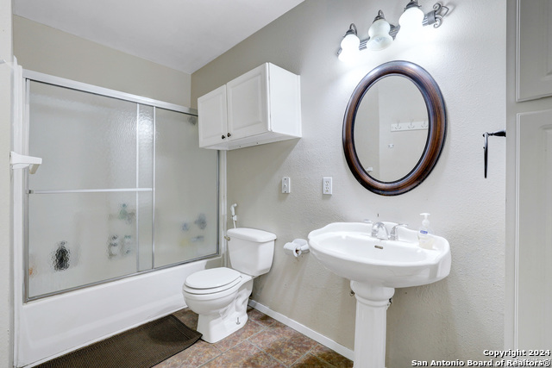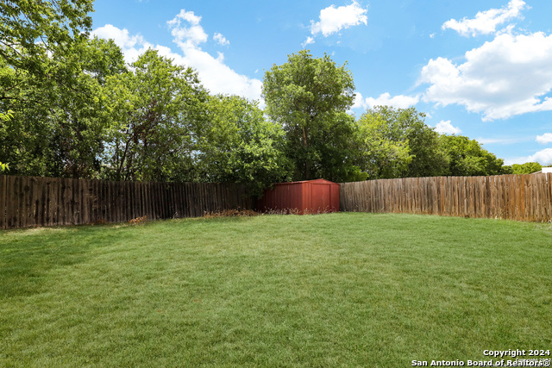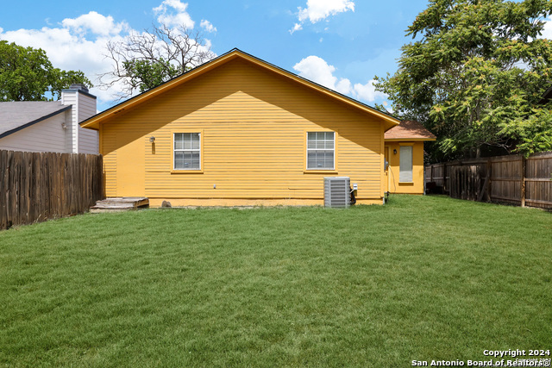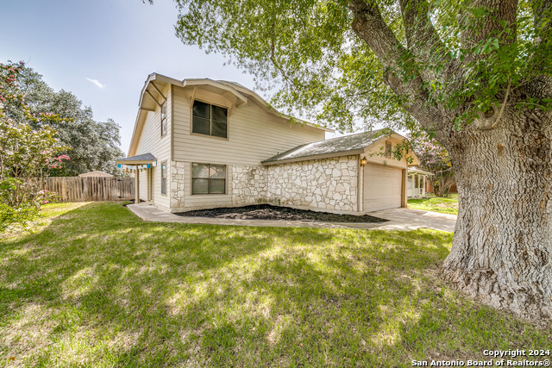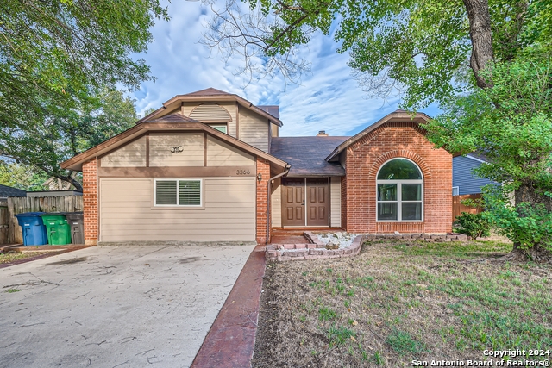16619 Saltgrass St, San Antonio, TX 78247
Property Photos
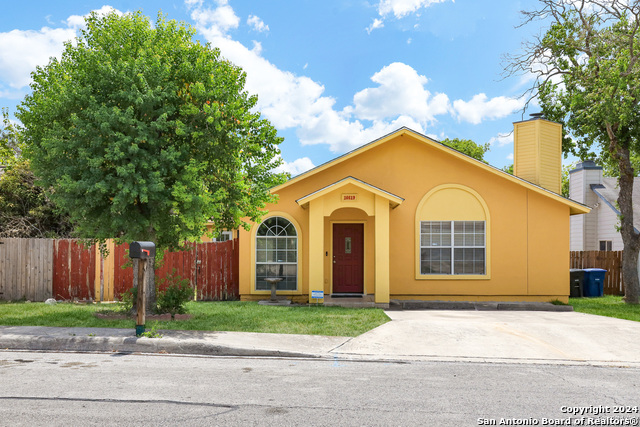
Would you like to sell your home before you purchase this one?
Priced at Only: $219,000
For more Information Call:
Address: 16619 Saltgrass St, San Antonio, TX 78247
Property Location and Similar Properties
- MLS#: 1829928 ( Single Residential )
- Street Address: 16619 Saltgrass St
- Viewed: 5
- Price: $219,000
- Price sqft: $122
- Waterfront: No
- Year Built: 1999
- Bldg sqft: 1794
- Bedrooms: 3
- Total Baths: 2
- Full Baths: 2
- Garage / Parking Spaces: 1
- Days On Market: 10
- Additional Information
- County: BEXAR
- City: San Antonio
- Zipcode: 78247
- Subdivision: High Country
- District: North East I.S.D
- Elementary School: Steubing Ranch
- Middle School: Harris
- High School: Madison
- Provided by: Real
- Contact: Ahmed Sundrani
- (512) 960-3253

- DMCA Notice
-
DescriptionDon't let this charming and inviting 3 bedroom, 2 bathroom gem in the High Country Neighborhood slip away! Brimming with warmth and character, this delightful home boasts two generously sized living areas, a cozy fireplace, and a roomy backyard perfect for relaxation or gatherings. Recent upgrades include a brand new roof and a new A/C system, ensuring comfort and peace of mind. Conveniently located just minutes from major highways, top rated schools, and shopping destinations, this home truly has it all. See it for yourself before it's gone schedule your showing today!
Payment Calculator
- Principal & Interest -
- Property Tax $
- Home Insurance $
- HOA Fees $
- Monthly -
Features
Building and Construction
- Apprx Age: 25
- Builder Name: unknown
- Construction: Pre-Owned
- Exterior Features: Stucco
- Floor: Carpeting, Ceramic Tile
- Foundation: Slab
- Kitchen Length: 12
- Roof: Composition
- Source Sqft: Appsl Dist
Land Information
- Lot Description: Cul-de-Sac/Dead End
- Lot Improvements: Street Paved, Curbs, Sidewalks, Streetlights
School Information
- Elementary School: Steubing Ranch
- High School: Madison
- Middle School: Harris
- School District: North East I.S.D
Garage and Parking
- Garage Parking: None/Not Applicable
Eco-Communities
- Water/Sewer: Water System, Sewer System, City
Utilities
- Air Conditioning: One Central
- Fireplace: One, Living Room
- Heating Fuel: Electric
- Heating: Central
- Utility Supplier Elec: CPS
- Utility Supplier Grbge: City
- Utility Supplier Sewer: SAWS
- Utility Supplier Water: SAWS
- Window Coverings: All Remain
Amenities
- Neighborhood Amenities: None
Finance and Tax Information
- Home Owners Association Mandatory: Voluntary
- Total Tax: 5813.58
Other Features
- Accessibility: Doors-Swing-In, Low Pile Carpet, Near Bus Line, Level Lot
- Block: 36
- Contract: Exclusive Right To Sell
- Instdir: Loop 1604 to South Judson Rd., Right on Kissing Oak St., Right on Saltgrass St.
- Interior Features: Two Living Area, Liv/Din Combo, Utility Room Inside, 1st Floor Lvl/No Steps, Converted Garage, Skylights, All Bedrooms Downstairs, Laundry in Closet, Laundry Main Level
- Legal Desc Lot: 33
- Legal Description: NCB 17780 BLK 36 LOT 33
- Occupancy: Owner
- Ph To Show: 612-702-9401
- Possession: Closing/Funding
- Style: One Story, Traditional
Owner Information
- Owner Lrealreb: No
Similar Properties
Nearby Subdivisions
Autry Pond
Blossom Park
Briarwick
Burning Tree
Burning Wood
Burning Wood (common) / Burnin
Burning Wood/meadowwood
Cedar Grove
Crossing At Green Spring
Eden
Eden (common) / Eden/seven Oak
Eden Roc
Elmwood
Emerald Pointe
Fall Creek
Fox Run
Green Spring Valley
Heritage Hills
Hidden Oaks
Hidden Oaks North
High Country
High Country Estates
High Country Ranch
Hill Country Estates
Hunters Mill
Knollcreek Ut7
Legacy Oaks
Longs Creek
Madison Heights
Morning Glen
Mustang Oaks
Oak Ridge Village
Oak View
Oakview Heights
Park Hill Commons
Parkside
Pheasant Ridge
Preston Hollow
Ranchland Hills
Redland Oaks
Redland Ranch Elm Cr
Redland Springs
Rose Meadows
Seven Oaks
Spg Ck For/wood Ck Patio
Spring Creek
Spring Creek Forest
St. James Place
Steubing Ranch
Stoneridge
The Village At Knollcree
Thousand Oaks Forest
Vista
Vista Subdivision

- Kim McCullough, ABR,REALTOR ®
- Premier Realty Group
- Mobile: 210.213.3425
- Mobile: 210.213.3425
- kimmcculloughtx@gmail.com


