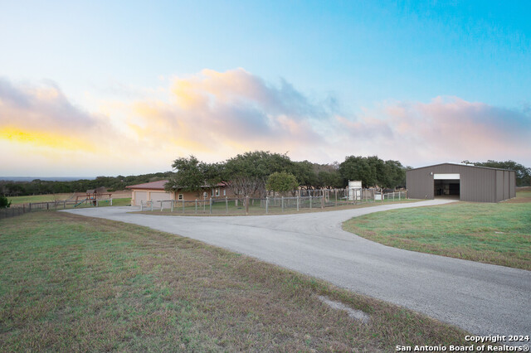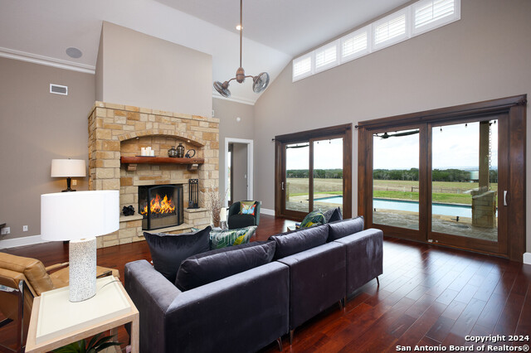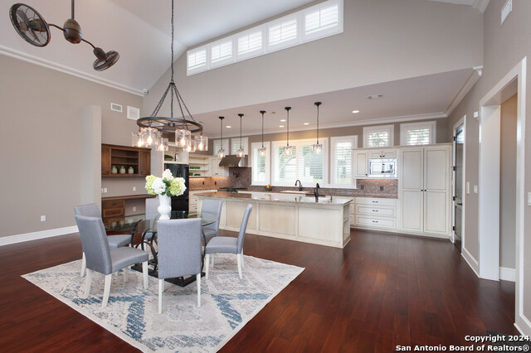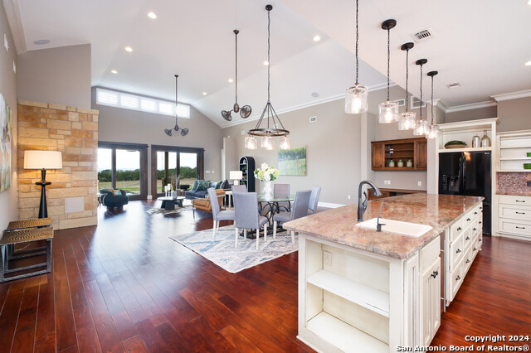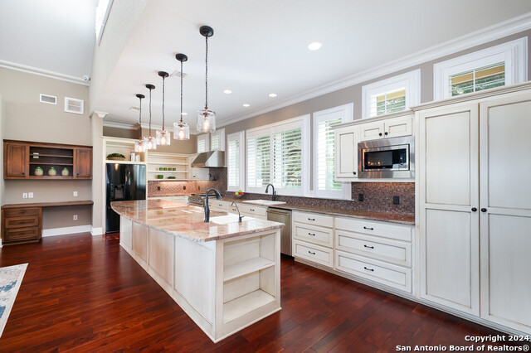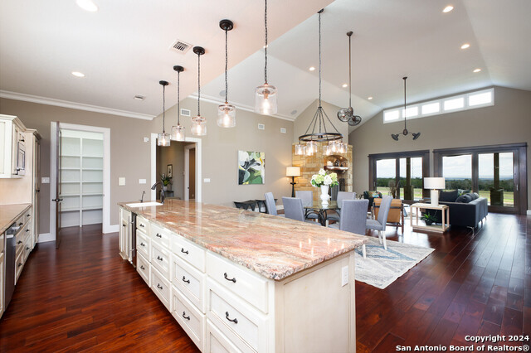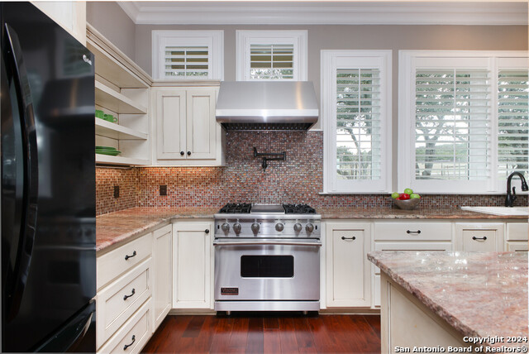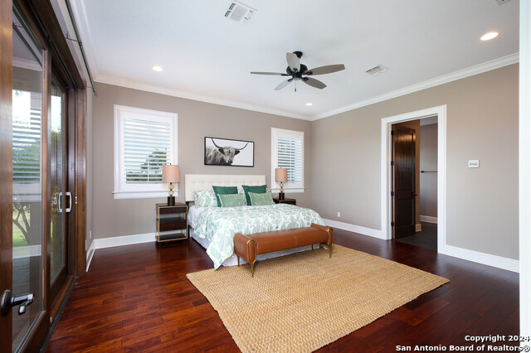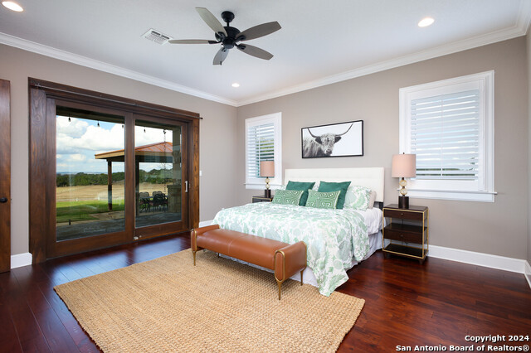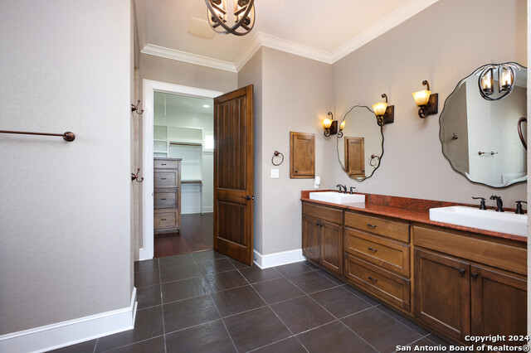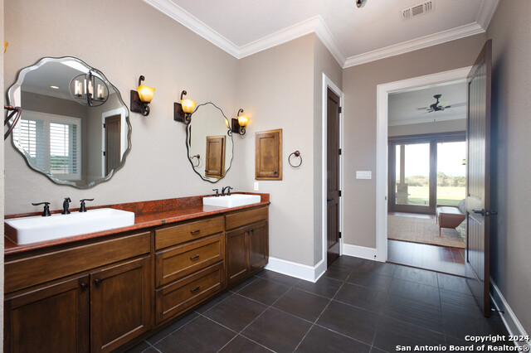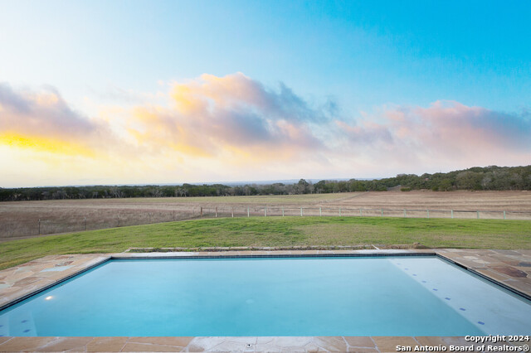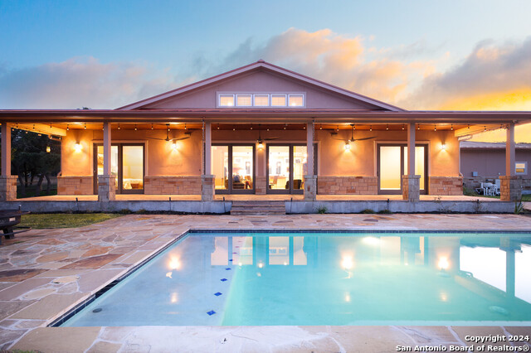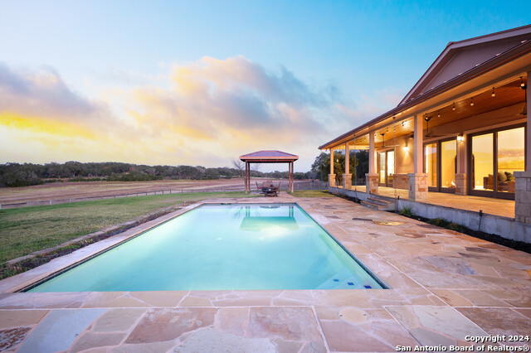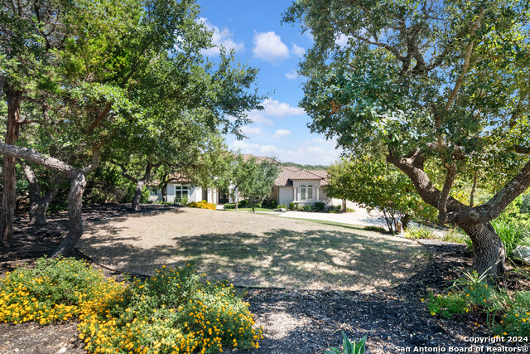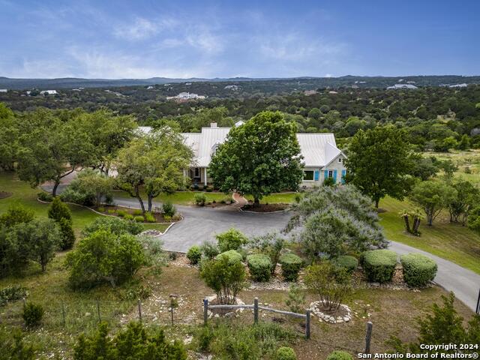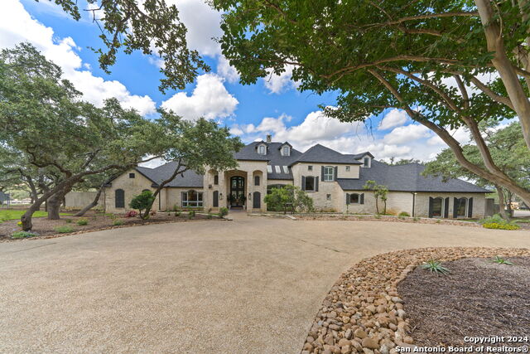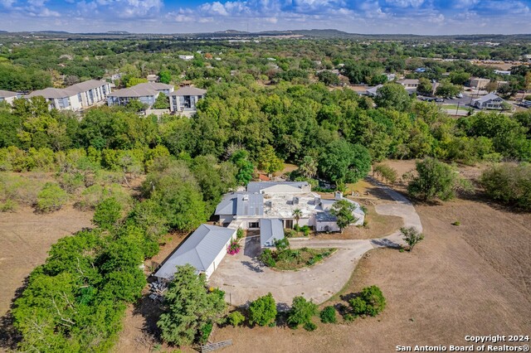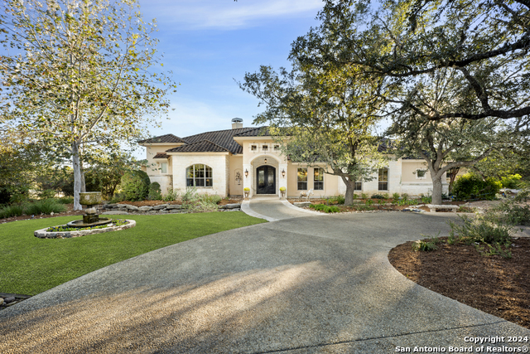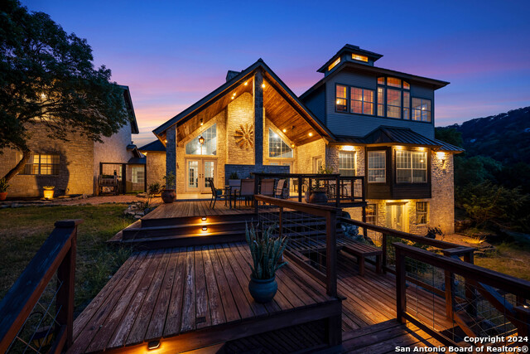12 Lewis Rd , Boerne, TX 78006
Property Photos
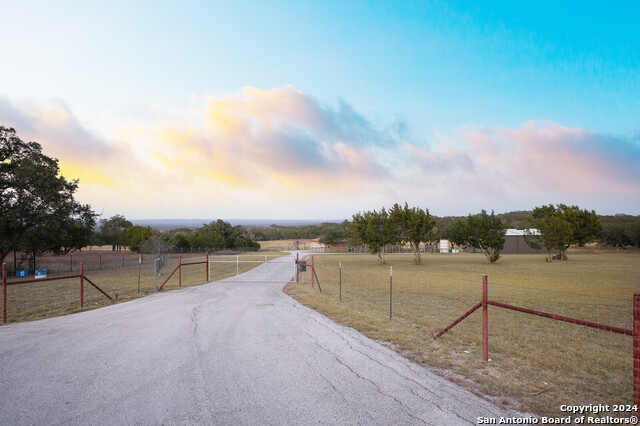
Would you like to sell your home before you purchase this one?
Priced at Only: $1,899,000
For more Information Call:
Address: 12 Lewis Rd , Boerne, TX 78006
Property Location and Similar Properties
- MLS#: 1830079 ( Single Residential )
- Street Address: 12 Lewis Rd
- Viewed: 16
- Price: $1,899,000
- Price sqft: $362
- Waterfront: No
- Year Built: 2015
- Bldg sqft: 5240
- Bedrooms: 3
- Total Baths: 3
- Full Baths: 2
- 1/2 Baths: 1
- Garage / Parking Spaces: 3
- Days On Market: 9
- Additional Information
- County: KENDALL
- City: Boerne
- Zipcode: 78006
- District: Boerne
- Elementary School: Curington
- Middle School: Boerne N
- High School: Boerne
- Provided by: eXp Realty
- Contact: Jennifer Smith
- (726) 231-0778

- DMCA Notice
-
DescriptionBring your family, friends, and Alpacas... because there's room for everyone (and then some) at this stunning Hill Country estate! Nestled on over 21+ AG EXEMPT acres with jaw dropping views of the Guadalupe Valley, this custom built home isn't just a place it's an experience. Whether you're sipping coffee on the back porch or cannonballing into the pool, you'll be surrounded by the kind of peace only Hill Country living can offer. Step inside and let the Great Room wow you. The open concept living space boasts a custom fireplace and not one, but two grand Pella glass doors that frame those postcard worthy views. The chef's kitchen will have you feeling like the star of your own cooking show, with a Viking range, a 13 foot island perfect for midnight snacks, an 8'x5' walk in pantry for ALL the snacks, and (wait for it...) a sonic ice machine. Because let's be honest, perfect ice is a game changer. The main suite? Oh, it's dreamy with a 16'x11' custom closet that will make you wonder how you ever lived without it, a spa like walk in shower, and private patio access where you can soak up those views in your robe. But wait, there's more: * An oversized 3 car detached garage with epoxy floors because even your vehicles deserve luxury. * A massive 40'x60' Mueller building with roll up doors, water, and electricity perfect for tinkering, storing the RV, or hosting the next family hoedown. * A ready to go fenced garden and charming chicken coop. Fresh eggs, anyone? So bring the kids, the cousins, the Alpacas. Once you see those views, you'll never want to leave. Ready to make this Hill Country dream yours? Schedule your private tour today and see why there's no place like 12 Lewis Road.
Payment Calculator
- Principal & Interest -
- Property Tax $
- Home Insurance $
- HOA Fees $
- Monthly -
Features
Building and Construction
- Builder Name: UNK
- Construction: Pre-Owned
- Exterior Features: 4 Sides Masonry, Stone/Rock, Stucco
- Floor: Ceramic Tile, Wood
- Foundation: Slab
- Kitchen Length: 11
- Other Structures: Shed(s), Storage, Workshop
- Roof: Metal
- Source Sqft: Appsl Dist
Land Information
- Lot Description: Corner, County VIew, Horses Allowed, 15 Acres Plus, Ag Exempt, Mature Trees (ext feat)
- Lot Improvements: Street Paved, Asphalt, County Road
School Information
- Elementary School: Curington
- High School: Boerne
- Middle School: Boerne Middle N
- School District: Boerne
Garage and Parking
- Garage Parking: Three Car Garage, Detached, Side Entry, Oversized
Eco-Communities
- Energy Efficiency: Tankless Water Heater, Programmable Thermostat, Double Pane Windows, Foam Insulation, Ceiling Fans
- Water/Sewer: Water System, Private Well, Septic
Utilities
- Air Conditioning: Two Central
- Fireplace: Family Room
- Heating Fuel: Electric
- Heating: Central, Heat Pump
- Window Coverings: All Remain
Amenities
- Neighborhood Amenities: None
Finance and Tax Information
- Days On Market: 381
- Home Owners Association Mandatory: None
- Total Tax: 11843
Rental Information
- Currently Being Leased: No
Other Features
- Accessibility: 2+ Access Exits, Int Door Opening 32"+, 36 inch or more wide halls, Hallways 42" Wide, Doors-Swing-In, Doors w/Lever Handles, Low Closet Rods, No Carpet, No Steps Down, No Stairs, Stall Shower
- Contract: Exclusive Right To Sell
- Instdir: From Boerne, FM 474 to Lewis Road. Turn Right. Its the second gate on the left
- Interior Features: One Living Area, Eat-In Kitchen, Island Kitchen, Breakfast Bar, Walk-In Pantry, Utility Room Inside, 1st Floor Lvl/No Steps, High Ceilings, Open Floor Plan, Cable TV Available, High Speed Internet, All Bedrooms Downstairs, Laundry Main Level, Walk in Closets, Attic - Pull Down Stairs
- Legal Description: A10260 - SURVEY 490 D HARDING 21.486 ACRES
- Miscellaneous: School Bus
- Occupancy: Owner
- Ph To Show: 713-977-7469
- Possession: Closing/Funding
- Style: One Story
- Views: 16
Owner Information
- Owner Lrealreb: No
Similar Properties
Nearby Subdivisions
A10260 - Survey 490 D Harding
Anaqua Springs Ranch
Balcones Creek
Bent Tree
Bentwood
Bisdn
Boerne
Boerne Heights
Champion Heights - Kendall Cou
Chaparral Creek
Cibolo Oaks Landing
Cordillera Ranch
Corley Farms
Country Bend
Coveney Ranch
Creekside
Cypress Bend On The Guadalupe
Diamond Ridge
Dienger Addition
Dietert
Dietert Addition
Dove Country Farm
Durango Reserve
English Oaks
Esperanza
Esperanza - Kendall County
Fox Falls
Friendly Hills
Greco Bend
Hidden Cove
Highland Park
Highlands Ranch
Indian Acres
Inspiration Hill # 2
Inspiration Hills
Irons & Grahams Addition
Kendall Creek Estates
Kendall Woods Estate
Kendall Woods Estates
Lake Country
Lakeside Acres
Leon Creek Estates
Limestone Ranch
Menger Springs
Miralomas
Miralomas Garden Homes
Miralomas Garden Homes Unit 1
N/a
Na
None
Not In Defined Subdivision
Oak Meadow
Oak Park
Oak Park Addition
Out/comfort
Pecan Springs
Pleasant Valley
Ranger Creek
Regency At Esperanza
Regent Park
River Mountain Ranch
River Ranch Estates
River Trail
River View
Rosewood Gardens
Saddlehorn
Scenic Crest
Schertz Addition
Shadow Valley Ranch
Shoreline Park
Silver Hills
Skyview Acres
Southern Oaks
Stone Creek
Stonegate
Sundance Ranch
Sunrise
Tapatio Springs
The Crossing
The Ranches At Creekside
The Reserve At Saddlehorn
The Ridge At Tapatio Springs
The Villas At Hampton Place
The Woods
The Woods Of Boerne Subdivisio
The Woods Of Frederick Creek
Threshold Ranch
Trails Of Herff Ranch
Trailwood
Twin Canyon Ranch
Villas At Hampton Place
Waterstone
Windmill Ranch
Woods Of Frederick Creek

- Kim McCullough, ABR,REALTOR ®
- Premier Realty Group
- Mobile: 210.213.3425
- Mobile: 210.213.3425
- kimmcculloughtx@gmail.com


