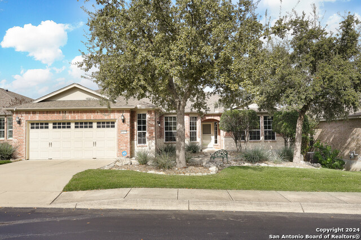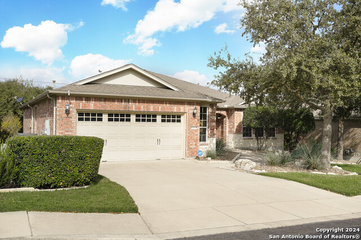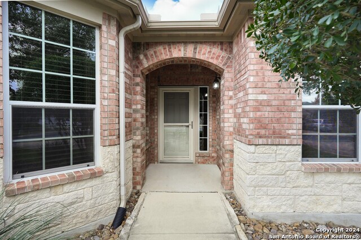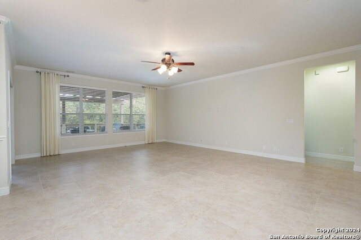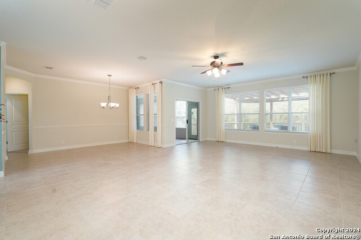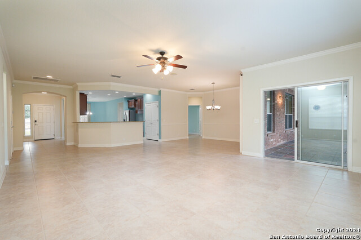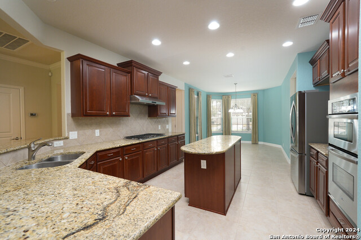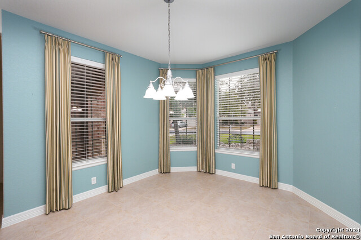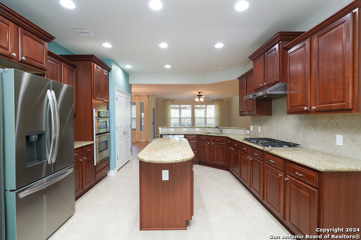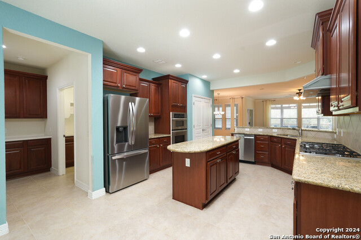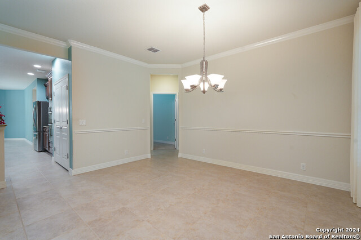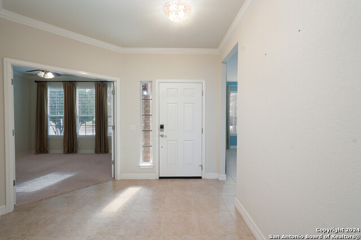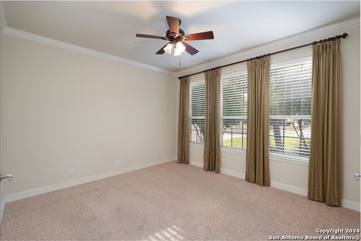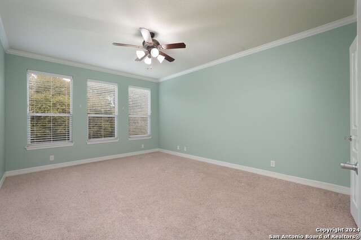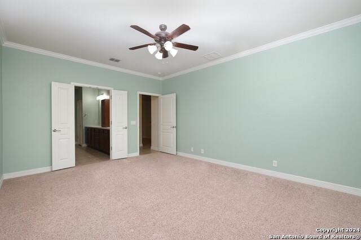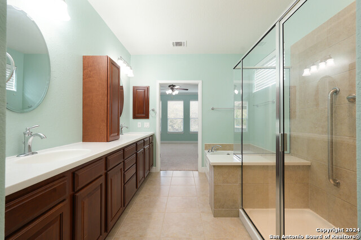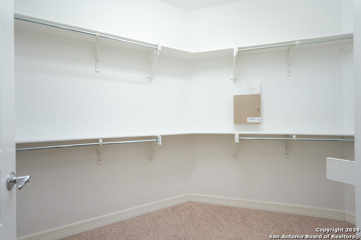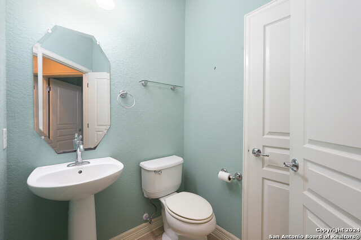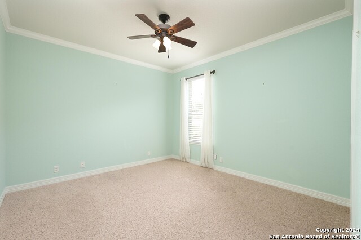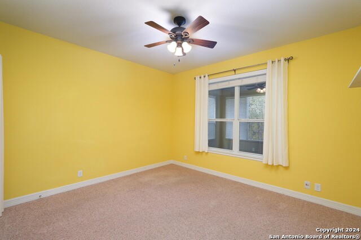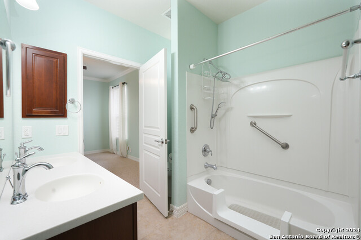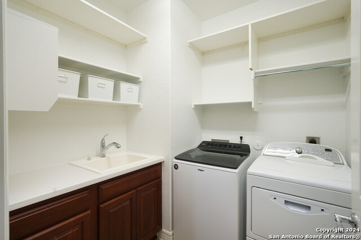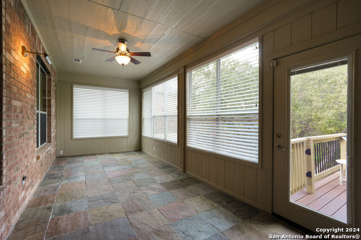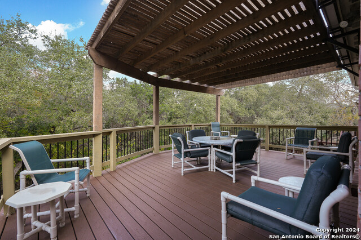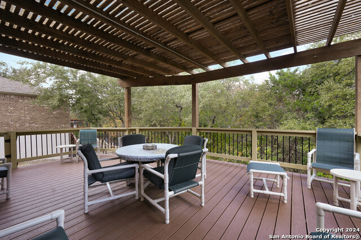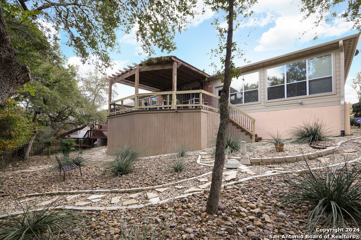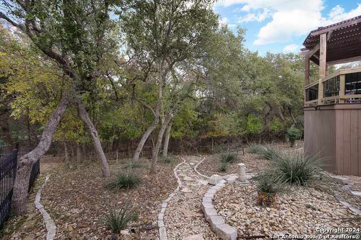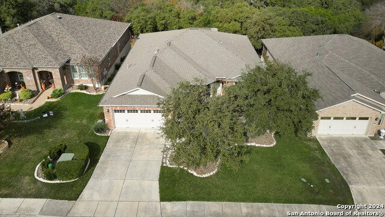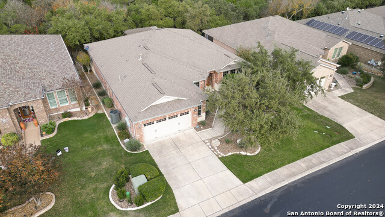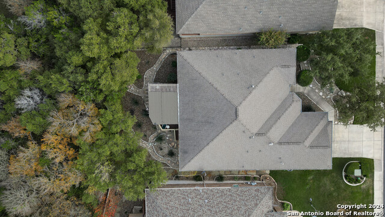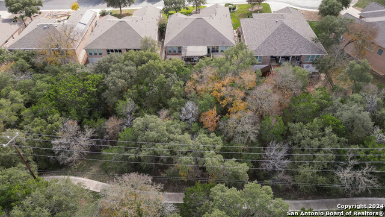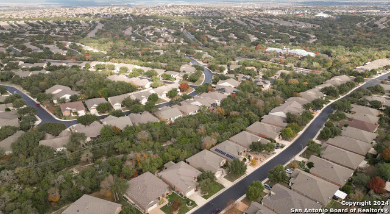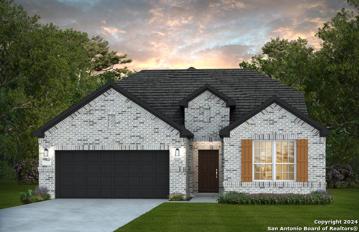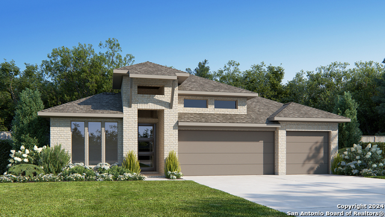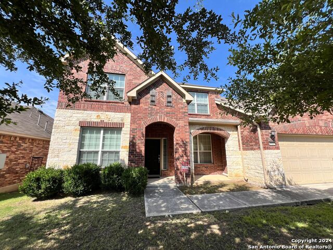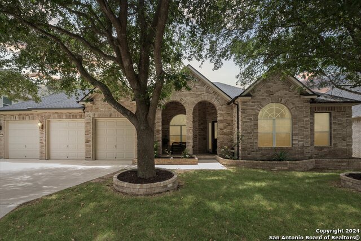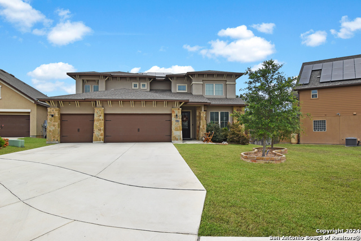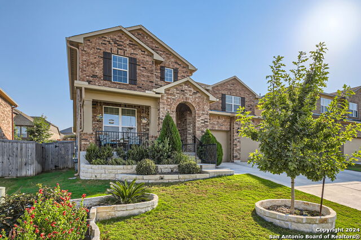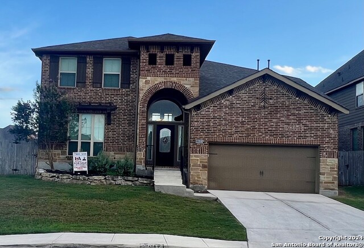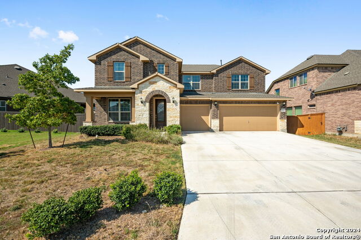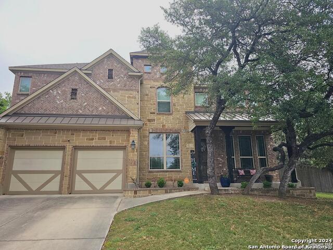12627 Lost Maples, San Antonio, TX 78253
Property Photos
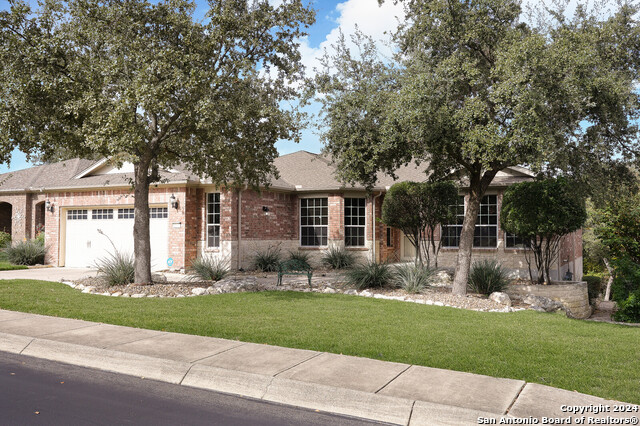
Would you like to sell your home before you purchase this one?
Priced at Only: $529,500
For more Information Call:
Address: 12627 Lost Maples, San Antonio, TX 78253
Property Location and Similar Properties
- MLS#: 1830327 ( Single Residential )
- Street Address: 12627 Lost Maples
- Viewed: 11
- Price: $529,500
- Price sqft: $193
- Waterfront: No
- Year Built: 2011
- Bldg sqft: 2743
- Bedrooms: 3
- Total Baths: 3
- Full Baths: 2
- 1/2 Baths: 1
- Garage / Parking Spaces: 2
- Days On Market: 6
- Additional Information
- County: BEXAR
- City: San Antonio
- Zipcode: 78253
- Subdivision: Hill Country Retreat
- District: Northside
- Elementary School: Cole
- Middle School: Briscoe
- High School: Taft
- Provided by: JPAR San Antonio
- Contact: Cynthia Sanchez
- (210) 273-0748

- DMCA Notice
-
DescriptionWelcome to your perfect home in Del Webb Hill Country Retreat, where comfort and convenience meet in a stunning 55+ active adult retirement community. This beautiful single story home features 3 bedrooms, 2.5 baths, and a private office, offering everything you need for a relaxed and fulfilling lifestyle. As you step inside, the open floor plan creates a seamless flow, ideal for entertaining or enjoying quiet moments at home. The primary suite is a true sanctuary, equipped with a separate garden tub, walk in shower with ADA handrails, ensuring safety, comfort and ease of living. The heart of the home extends into the gorgeous Florida sunroom with slate tile flooring, a perfect spot to unwind year round. Step outside to your private xeriscape backyard, which backs up to a peaceful greenbelt with mature trees providing both tranquility and privacy. The covered deck offers a wonderful space for outdoor living, whether you're enjoying morning coffee or hosting friends and family. This home is designed for convenience, with an oversized 2 car garage and an office for work or creativity. Every detail has been thoughtfully planned, from the spacious open layout to the high end finishes throughout. Living here means access to resort style amenities within the community, including a clubhouse, fitness center, walking trails, and a pool. Enjoy a lifestyle full of adventure, relaxation, and connection, all within the safety and comfort of a gated community. Come experience the best of both worlds a peaceful retreat and an active lifestyle. This is more than a home; it's a lifestyle. Schedule your tour today and see why Del Webb Hill Country Retreat is the place to be!
Payment Calculator
- Principal & Interest -
- Property Tax $
- Home Insurance $
- HOA Fees $
- Monthly -
Features
Building and Construction
- Apprx Age: 13
- Builder Name: Pulte Homes of Texas
- Construction: Pre-Owned
- Exterior Features: Brick, Stone/Rock
- Floor: Carpeting, Ceramic Tile, Slate
- Foundation: Slab
- Kitchen Length: 17
- Other Structures: None
- Roof: Composition
- Source Sqft: Appsl Dist
Land Information
- Lot Description: On Greenbelt, Mature Trees (ext feat), Level, Xeriscaped
School Information
- Elementary School: Cole
- High School: Taft
- Middle School: Briscoe
- School District: Northside
Garage and Parking
- Garage Parking: Two Car Garage, Oversized
Eco-Communities
- Water/Sewer: Water System, Sewer System, City
Utilities
- Air Conditioning: One Central
- Fireplace: Not Applicable
- Heating Fuel: Natural Gas
- Heating: Central
- Utility Supplier Elec: CPS
- Utility Supplier Gas: GREY FOREST
- Utility Supplier Grbge: TIGER
- Utility Supplier Sewer: SAWS
- Utility Supplier Water: SAWS
- Window Coverings: All Remain
Amenities
- Neighborhood Amenities: Pool, Tennis
Finance and Tax Information
- Home Owners Association Fee: 505.5
- Home Owners Association Frequency: Quarterly
- Home Owners Association Mandatory: Mandatory
- Home Owners Association Name: HILL COUNTRY RETREAT HOMEOWNERS ASSOCIATION
- Total Tax: 9642.07
Rental Information
- Currently Being Leased: No
Other Features
- Block: 61
- Contract: Exclusive Right To Sell
- Instdir: From Wiseman and 1604 heading outside the loop, turn right onto Cottonwood Way, Right onto Alamo Pkwy, Left onto La Villita Way and Right onto Lost Maples.
- Interior Features: One Living Area, Liv/Din Combo, Eat-In Kitchen, Island Kitchen, Breakfast Bar, Study/Library, Florida Room, Utility Room Inside, Secondary Bedroom Down, 1st Floor Lvl/No Steps, Open Floor Plan, Cable TV Available, High Speed Internet
- Legal Desc Lot: 13
- Legal Description: CB 4400L (ALAMO RANCH UT-38), BLOCK 61 LOT 13 PER PLAT 9576/
- Occupancy: Vacant
- Ph To Show: 2102222227
- Possession: Closing/Funding
- Style: One Story, Traditional
- Views: 11
Owner Information
- Owner Lrealreb: No
Similar Properties
Nearby Subdivisions
Alamo Estates
Alamo Ranch
Aston Park
Bear Creek Hills
Becker Ranch Estates
Bella Vista
Bexar
Bison Ridge At Westpointe
Bruce Haby Subdivision
Caracol Creek
Caracol Creek Ns
Caracol Heights
Cobblestone
Falcon Landing
Fronterra At Westpointe
Fronterra At Westpointe - Bexa
Gordons Grove
Green Glen Acres
Heights Of Westcreek
Hidden Oasis
Highpoint At Westcreek
Hill Country Gardens
Hill Country Retreat
Hunters Ranch
Meridian
Monticello Ranch
Morgan Meadows
Morgans Heights
Na
Oaks Of Westcreek
Out/medina
Park At Westcreek
Potranco Ranch Medina County
Preserve At Culebra
Quail Meadow
Redbird Ranch
Redbird Ranch Hoa
Ridgeview
Ridgeview Ranch
Riverstone
Riverstone At Wespointe
Riverstone At Westpointe
Riverstone-ut
Rolling Oaks Estates
Rustic Oaks
Santa Maria At Alamo Ranch
Stevens Ranch
Talley Fields
Tamaron
Terraces At Alamo Ranch
The Hills At Alamo Ranch
The Park At Cimarron Enclave -
The Preserve At Alamo Ranch
The Summit
The Summit At Westcreek
The Trails At Westpointe
Thomas Pond
Timber Creek
Timbercreek
Trails At Alamo Ranch
Trails At Culebra
Veranda
Villages Of Westcreek
Villas Of Westcreek
Vistas Of Westcreek
Waterford Park
West Creek Gardens
West Oak Estates
West View
Westcreek
Westcreek Oaks
Westpoint East
Westpointe East
Westview
Westwinds Lonestar
Westwinds-summit At Alamo Ranc
Winding Brook
Wynwood Of Westcreek

- Kim McCullough, ABR,REALTOR ®
- Premier Realty Group
- Mobile: 210.213.3425
- Mobile: 210.213.3425
- kimmcculloughtx@gmail.com


