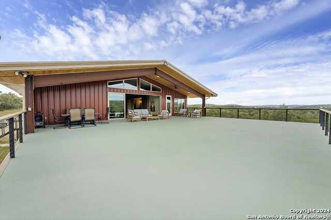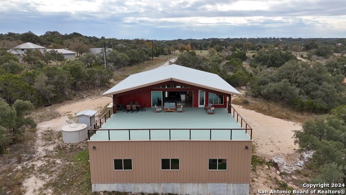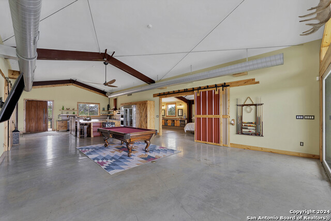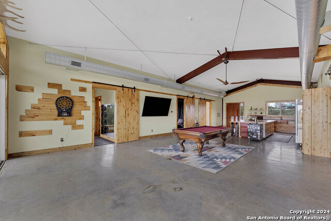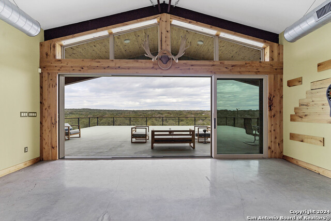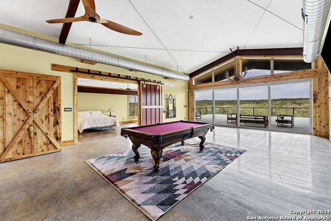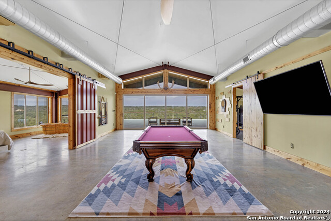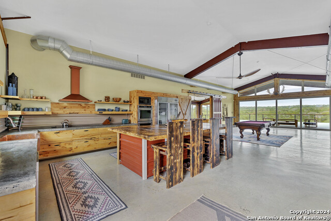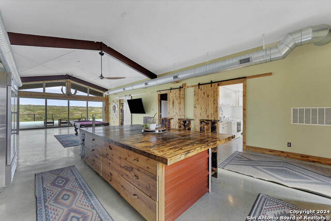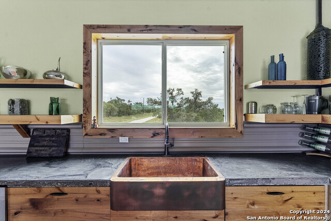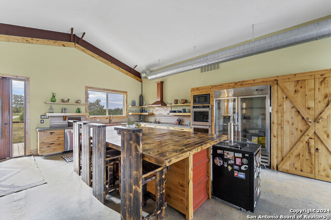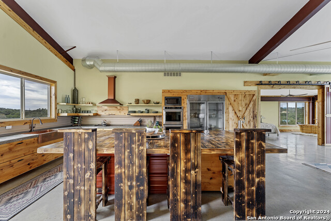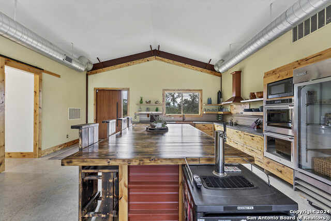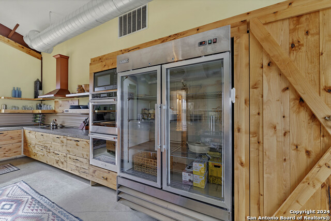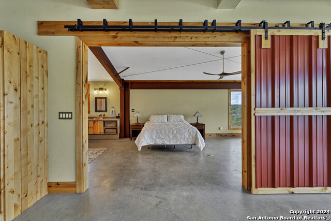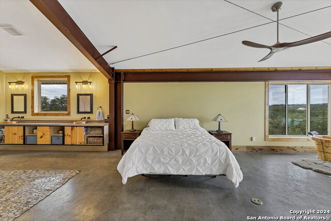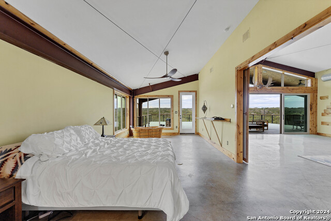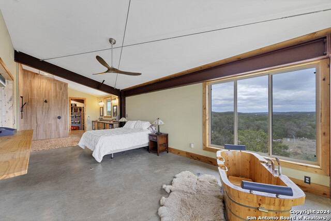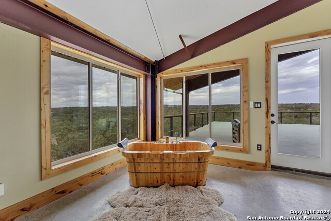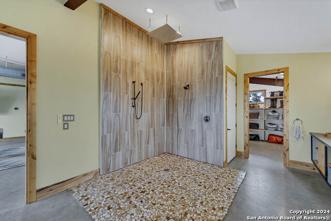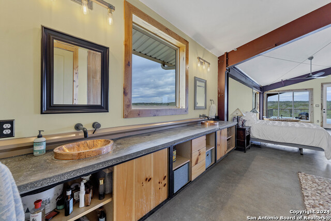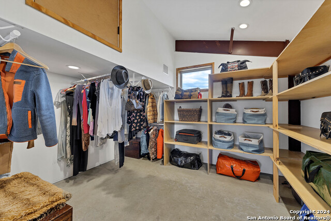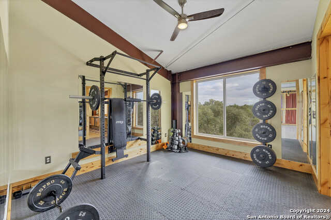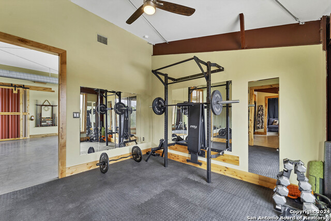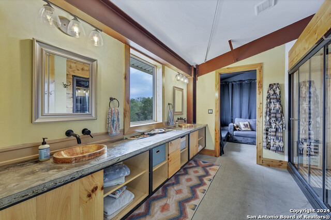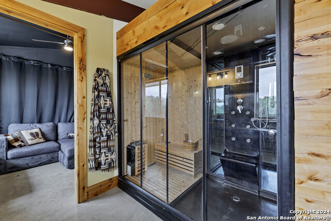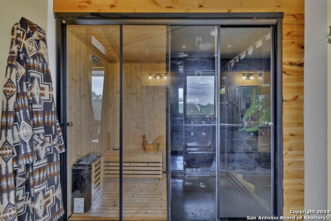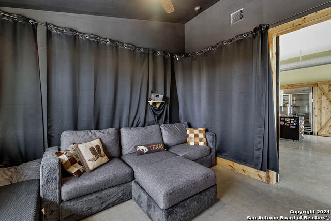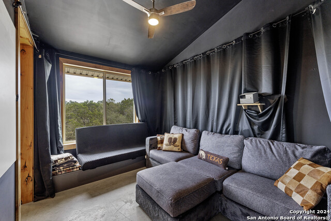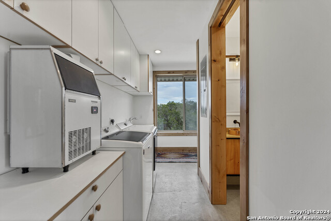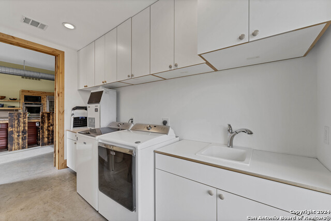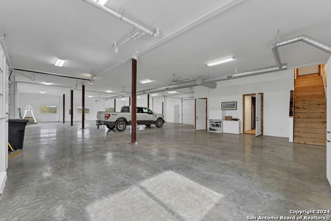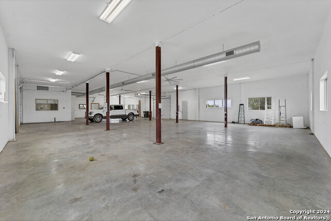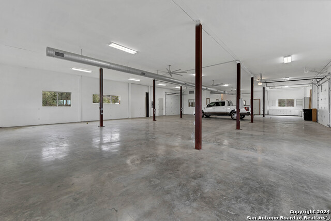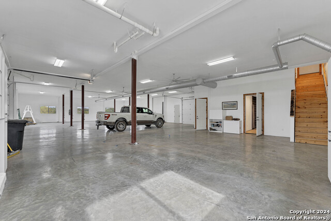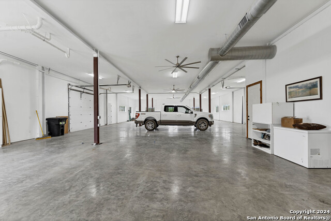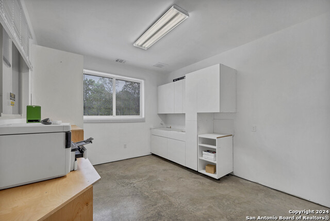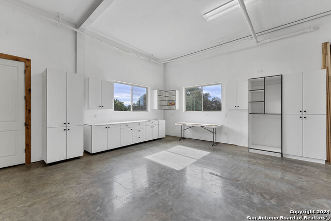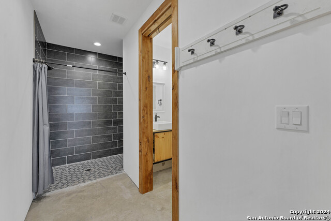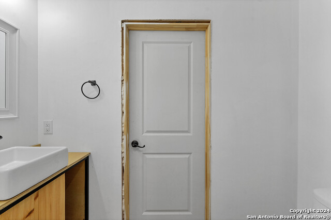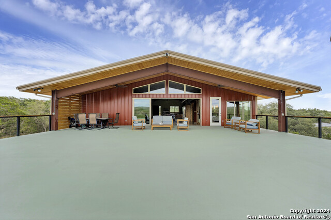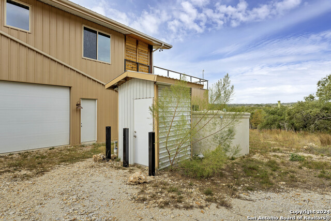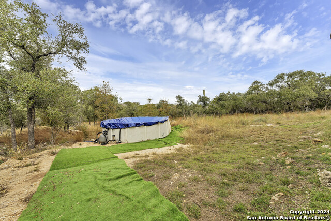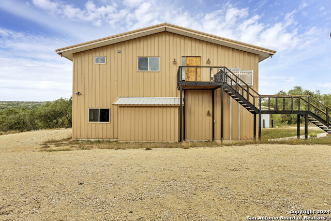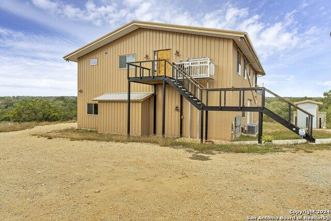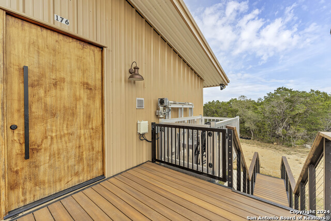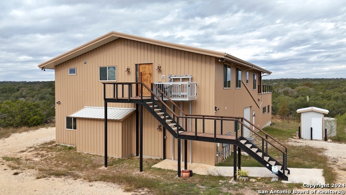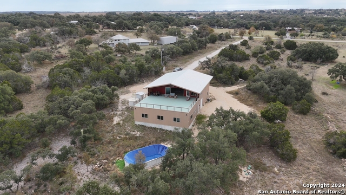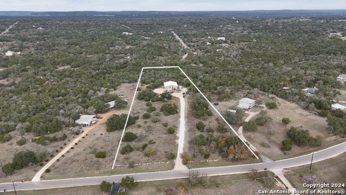176 Elk Rdg , Canyon Lake, TX 78133
Property Photos
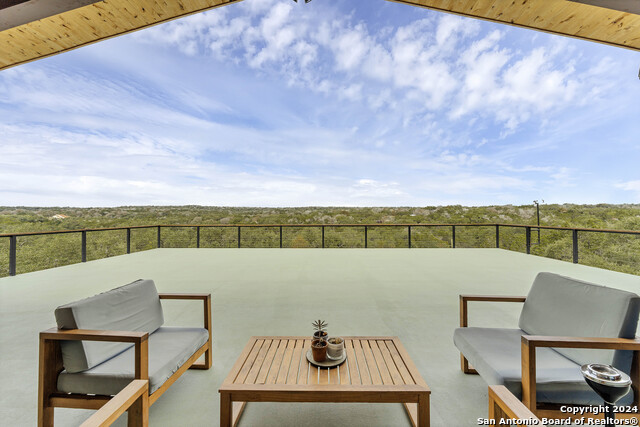
Would you like to sell your home before you purchase this one?
Priced at Only: $849,000
For more Information Call:
Address: 176 Elk Rdg , Canyon Lake, TX 78133
Property Location and Similar Properties
- MLS#: 1830328 ( Single Residential )
- Street Address: 176 Elk Rdg
- Viewed: 348
- Price: $849,000
- Price sqft: $122
- Waterfront: No
- Year Built: 2022
- Bldg sqft: 6950
- Bedrooms: 3
- Total Baths: 4
- Full Baths: 3
- 1/2 Baths: 1
- Garage / Parking Spaces: 4
- Days On Market: 352
- Additional Information
- County: COMAL
- City: Canyon Lake
- Zipcode: 78133
- Subdivision: Eden Ranch
- District: Comal
- Elementary School: Mountain Valley
- Middle School: Mountain Valley
- High School: Canyon Lake
- Provided by: Vista Realty
- Contact: Lori McKernan
- (757) 652-1997

- DMCA Notice
-
DescriptionMOTIVATED SELLERS! This incredible Barndominium offers a rare combination of function and comfort, featuring a massive 4,500 sq ft climate controlled shop downstairs and 2,500 sq ft of living space upstairs. Perfectly perched for breathtaking, panoramic Hill Country views, this unique retreat blends rustic charm with modern comfort. Upstairs, the open concept design includes 3 spacious bedrooms, 2.5 baths, soaring ceilings, and expansive windows that flood the space with natural light and bring the outdoors in. Imagine sipping wine on the oversized 2,000 sq ft porch, watching the sunset illuminate miles of rolling hills, or entertaining under a canopy of stars. The air conditioned shop below is a dream for anyone needing space to create, build, or store. With two garage doors for easy access, it's ideal for large projects, hobbies, or even a luxury car collection. The shop includes a dedicated office (potential guest quarters or rental space) with a full bath and a mechanical room prewired for washer and dryer. Soundproofed and built for light commercial use, it's equipped with (4) 80 amp drops and additional 30 amp outlets perfect for operating a business from home. With your own well water the average UTILITY bills are less than $250 for almost 7000 sq ft!!! With no city taxes and no HOA, this property offers flexibility, privacy, and incredible potential whether you're seeking a weekend escape, an income producing property, or a one of a kind forever home. Don't miss your chance to own an elevated piece of Hill Country heaven!
Payment Calculator
- Principal & Interest -
- Property Tax $
- Home Insurance $
- HOA Fees $
- Monthly -
Features
Building and Construction
- Builder Name: Owner
- Construction: Pre-Owned
- Exterior Features: Steel Frame, Metal Structure
- Floor: Stained Concrete
- Foundation: Slab
- Kitchen Length: 24
- Other Structures: Other
- Roof: Metal
- Source Sqft: Appsl Dist
Land Information
- Lot Description: County VIew, Horses Allowed, 5 - 14 Acres, Partially Wooded, Mature Trees (ext feat), Gently Rolling
- Lot Dimensions: 287x1030x213x1081
- Lot Improvements: Street Paved
School Information
- Elementary School: Mountain Valley
- High School: Canyon Lake
- Middle School: Mountain Valley
- School District: Comal
Garage and Parking
- Garage Parking: Four or More Car Garage, Attached, Side Entry, Oversized
Eco-Communities
- Water/Sewer: Private Well, Aerobic Septic
Utilities
- Air Conditioning: Three+ Central
- Fireplace: Not Applicable
- Heating Fuel: Electric
- Heating: Central, 3+ Units
- Utility Supplier Elec: PEC
- Utility Supplier Grbge: Best Waste
- Utility Supplier Sewer: Aerobic
- Utility Supplier Water: Well
- Window Coverings: Some Remain
Amenities
- Neighborhood Amenities: None
Finance and Tax Information
- Days On Market: 496
- Home Faces: South
- Home Owners Association Mandatory: None
- Total Tax: 11851
Rental Information
- Currently Being Leased: No
Other Features
- Accessibility: Ext Door Opening 36"+, Chairlift, Wheelchair Accessible
- Contract: Exclusive Right To Sell
- Instdir: From I-35, take exit 191 to FM 306/Canyon Lake. Travel approximately 9 miles to Purgatory Rd. Take a left at the light and go 1.6 miles then take a left on Elk Ridge(group of mailboxes). About a half mile down, home will be on the right.
- Interior Features: One Living Area, Liv/Din Combo, Eat-In Kitchen, Island Kitchen, Breakfast Bar, Study/Library, Shop, Sauna, Utility Room Inside, Utility Area in Garage, High Ceilings, Open Floor Plan, High Speed Internet, Laundry Main Level, Laundry Upper Level, Walk in Closets, Attic - None
- Legal Desc Lot: 127
- Legal Description: EDEN RANCH 4, LOT 127
- Miscellaneous: Virtual Tour, Investor Potential, Cluster Mail Box
- Occupancy: Owner
- Ph To Show: 800-746-9464
- Possession: Closing/Funding
- Style: Two Story, Texas Hill Country, Other
- Views: 348
Owner Information
- Owner Lrealreb: No
Nearby Subdivisions
A
A-960 Sur-990 F Krause
Alto Lago 1
Astro Hills
Astro Hills 1
Astro Hills 2
Blue Water Estates
Bradcliff On The River
Bradcliff On The Water
Cadillac Canyon
Canyon Cove Estates
Canyon Lake
Canyon Lake Acres
Canyon Lake Acres 1
Canyon Lake Acres 2
Canyon Lake Estates
Canyon Lake Forest
Canyon Lake Forest 1
Canyon Lake Forest 2
Canyon Lake Forest 3
Canyon Lake Hills
Canyon Lake Hills 1
Canyon Lake Hills 2
Canyon Lake Hills 3
Canyon Lake Hills 5
Canyon Lake Hills Poa
Canyon Lake Island
Canyon Lake Mh Estates 2
Canyon Lake Mobile Home
Canyon Lake Moblie Home Estate
Canyon Lake Shores
Canyon Lake Shores 3
Canyon Lake Village
Canyon Lake Village 2
Canyon Lake Village West
Canyon Lake Village West 5
Canyon Lakeshore
Canyon Spgs Resort 4
Canyon Spgs Resort 5
Canyon Springs Resort
Canyon Vly Estates Un 1
Cedars The 2
Clear Water Estates
Clear Water Estates 1
Clearwater Estates 1
Cordova Bend
Deep Acres Est 2 - Comal
Deepwell
Deer Meadows
Deer Meadows Ph 3
Devil's Backbone Heights
Eastern
Eden Ranch
Eden Ranch 4
Eden Ranch 6
Edgewater
El Dorado Heights
Emerald Valley
Enclave At Canyon Lake
Ensenada Shores
Ensenada Shores At Canyon Lake
Estrellita Ranch Thunder Cany
Fairways At Canyon Lake
Five Oaks
Forest Hill
Greens At Canyon Lake
Hancock Canyon
Hancock Oak Hills
Hidden Valley Est
Highland Terrace
Hillcrest
Hillcrest Estates
J Pantermuehl
Kings Cove
Kings Point
Lake Ridge At Canyon Lake
Lake Ridge At Canyon Lake 3
Lake View
Lake View Park
Lakeside
Lakeside Development
Lakewood Hills
Las Brisas
Las Brisas At Ensenada Shores
Lazy Diamond Ranchettes
Maricopa Ranch
Mount Lookout
Mountain Oaks
Mountain Springs Ran
Mystic Bluffs
N/a
None
North Lake Estates
Not In Defined Subdivision
Oak Hideaway
Oak Shores Estates
Paradise On The Guadalupe
Paradise On The Guadalupe 1
Paradise Point
Point At Rancho Del Lago
Rebecca Creek Ranches
Rinconada Heights
River Point Estates
Rivers Edge 3
Rocky Creek Ranch
Rocky Creek Ranch 11
Rocky Creek Ranch 2
Rocky Creek Ranch 3
Rocky Creek Ranch 6
Rocky Creek Ranch 8
Rocky Ranch Acres
Rolling Hills
Rolling Hills Estates 1
Rolling Hills Estates 3, Lots
Rural
Rust Acres
Scenic Heights
Scenic Heights 1
Scenic Heights 2
Scenic Terrace
Scenic Terrace 1
Sendera Vista
Skyline Acres
Summit North
Summit North Estates
Tamarack Shores
Tanglewood Shores
The Cedars
The Enclave @ Canyon Lake
The Fairways At Canyon Lake
The Oaks
The Point
The Summit North
Triple Peak Ranch
Triple Peak Ranch Estates
Village Oaks
Village Shores
Village Shores 2
Village West
Waterfront Park
Westhaven
Wj Mills Surv 19 Abs 388
Woodlands

- Kim McCullough, ABR,REALTOR ®
- Premier Realty Group
- Mobile: 210.213.3425
- Mobile: 210.213.3425
- kimmcculloughtx@gmail.com



