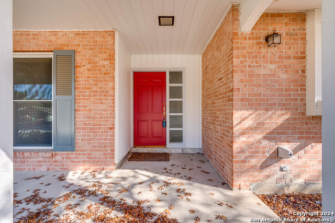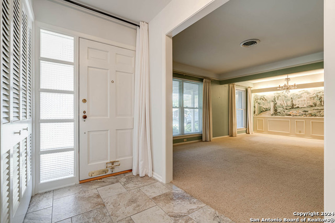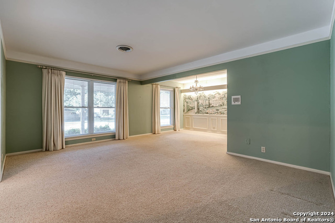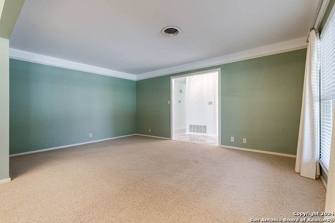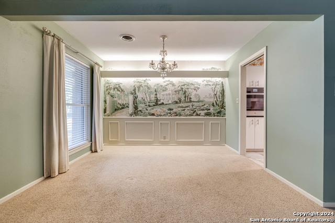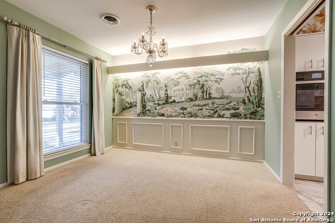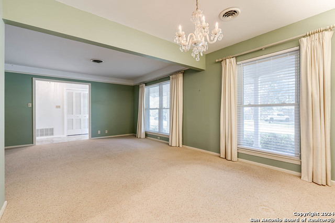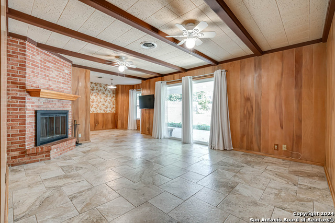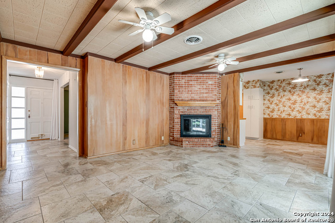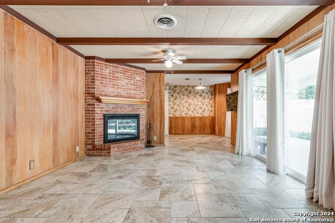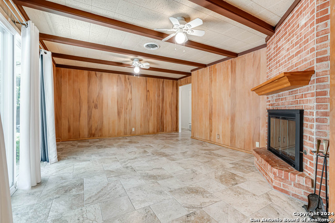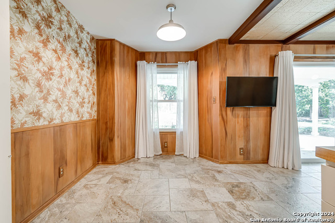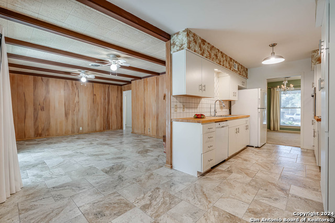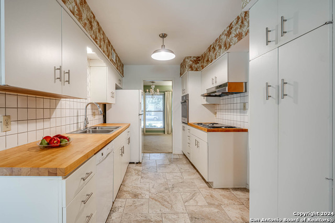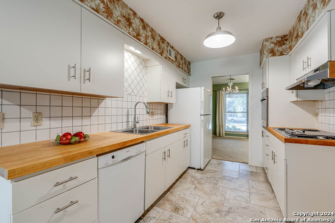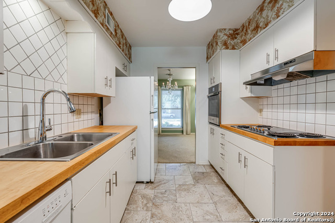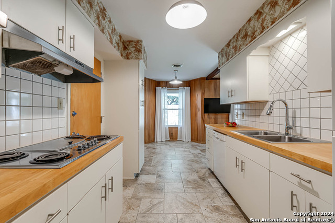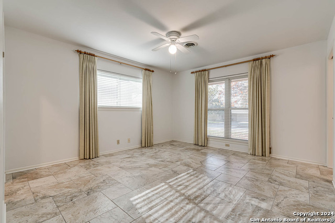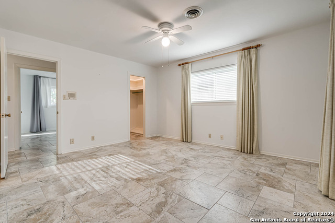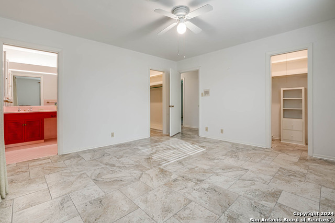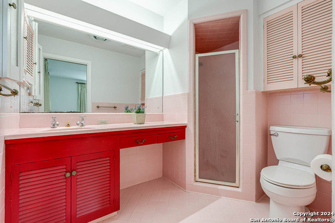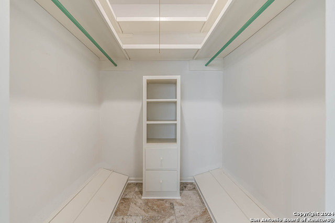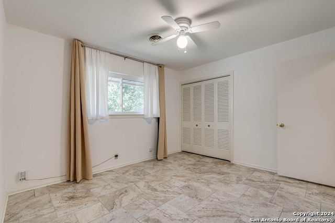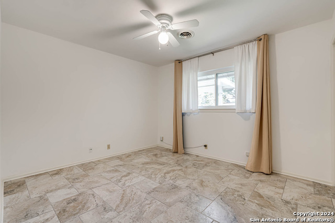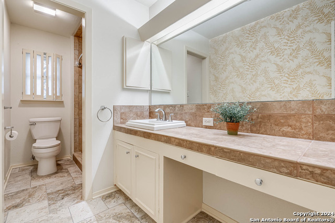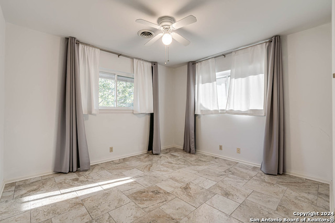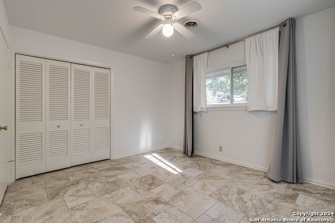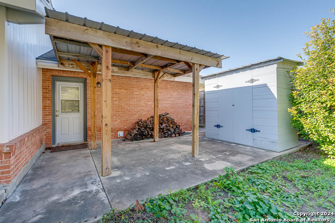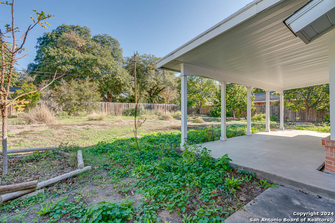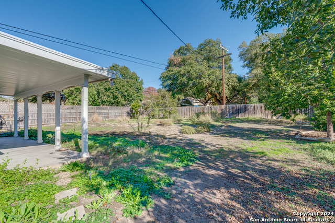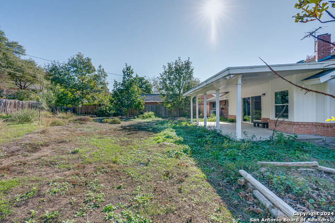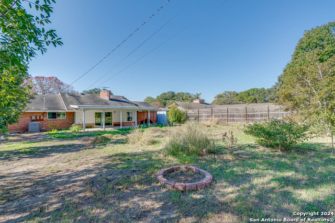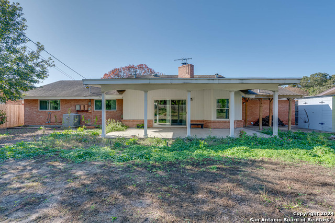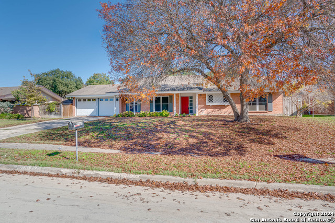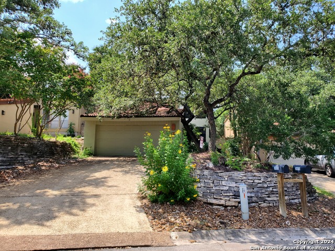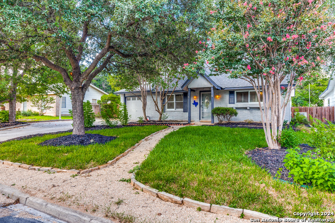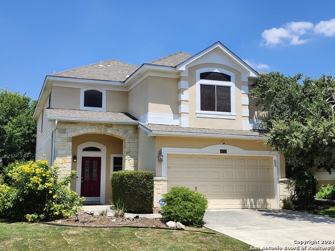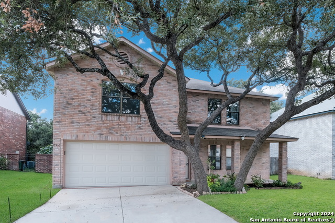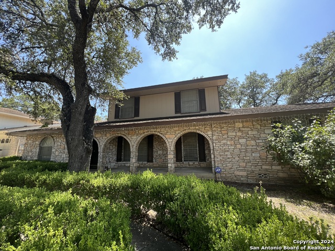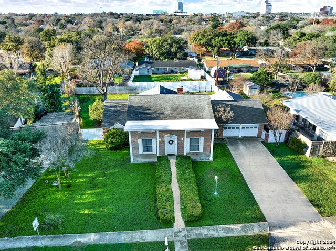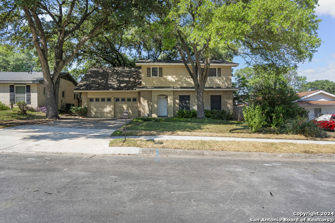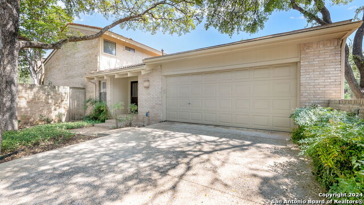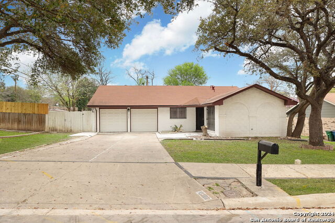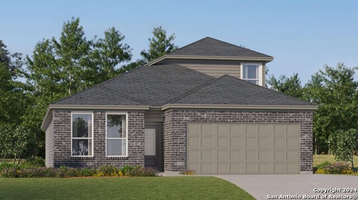2911 Belvoir Dr, San Antonio, TX 78230
Property Photos
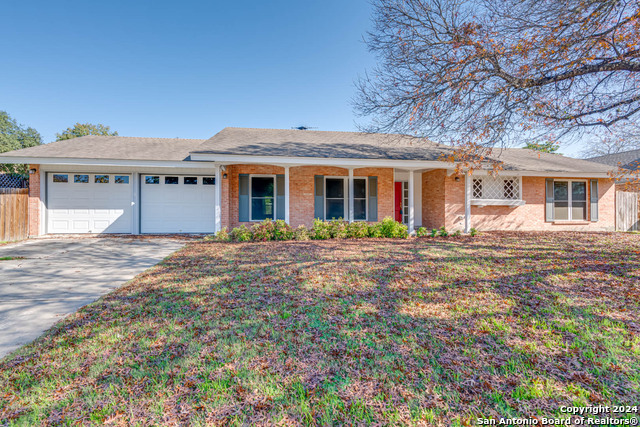
Would you like to sell your home before you purchase this one?
Priced at Only: $325,000
For more Information Call:
Address: 2911 Belvoir Dr, San Antonio, TX 78230
Property Location and Similar Properties
- MLS#: 1830428 ( Single Residential )
- Street Address: 2911 Belvoir Dr
- Viewed: 14
- Price: $325,000
- Price sqft: $194
- Waterfront: No
- Year Built: 1961
- Bldg sqft: 1677
- Bedrooms: 3
- Total Baths: 2
- Full Baths: 2
- Garage / Parking Spaces: 2
- Days On Market: 7
- Additional Information
- County: BEXAR
- City: San Antonio
- Zipcode: 78230
- Subdivision: Colonial Hills
- District: North East I.S.D
- Elementary School: Colonial Hills
- Middle School: Jackson
- High School: Lee
- Provided by: Keller Williams Heritage
- Contact: Carla Haley
- (210) 508-3727

- DMCA Notice
-
DescriptionOPEN HOUSE SATURDAY, DECEMBER 28th, 12:00 4:00. Former Model Home! Owner is son of original owners. Established neighborhood in great central location. Close to Medical Center and USAA. Two living and two dining areas. Family room has birch paneling, fireplace, and mounted TV will stay. Primary bedroom has two walk in closets. Cedar closet. Porcelain tile in 2021. HVAC about 10 years old, water heater replaced in 2022. Oven 2 years, disposal is 2 to 3 years. Water softener. Large covered patio overlooks backyard. Pool was filled in 10 years ago. Storage shed. Aluminum siding. Backs to paved alley where garbage and recycle are picked up. Seller does not have current survey, a new one will be required. Refrigerator, washer, and dryer stay.
Payment Calculator
- Principal & Interest -
- Property Tax $
- Home Insurance $
- HOA Fees $
- Monthly -
Features
Building and Construction
- Apprx Age: 63
- Builder Name: Jack Nipper
- Construction: Pre-Owned
- Exterior Features: Brick
- Floor: Carpeting, Ceramic Tile
- Foundation: Slab
- Kitchen Length: 12
- Other Structures: Shed(s)
- Roof: Composition
- Source Sqft: Appsl Dist
Land Information
- Lot Description: 1/4 - 1/2 Acre
- Lot Improvements: Street Paved, Sidewalks
School Information
- Elementary School: Colonial Hills
- High School: Lee
- Middle School: Jackson
- School District: North East I.S.D
Garage and Parking
- Garage Parking: Two Car Garage
Eco-Communities
- Water/Sewer: Water System, Sewer System
Utilities
- Air Conditioning: One Central
- Fireplace: One, Family Room, Wood Burning, Gas Starter
- Heating Fuel: Natural Gas
- Heating: Central
- Recent Rehab: No
- Utility Supplier Elec: CPS Energy
- Utility Supplier Gas: CPS Energy
- Utility Supplier Grbge: CITY
- Utility Supplier Sewer: SAWS
- Utility Supplier Water: SAWS
- Window Coverings: All Remain
Amenities
- Neighborhood Amenities: None
Finance and Tax Information
- Home Owners Association Mandatory: None
- Total Tax: 7376
Rental Information
- Currently Being Leased: No
Other Features
- Contract: Exclusive Right To Sell
- Instdir: IH 10 and Callaghan Rd.
- Interior Features: Two Living Area, Liv/Din Combo, Two Eating Areas, Utility Area in Garage, 1st Floor Lvl/No Steps
- Legal Description: NCB 13234 BLK 8 LOT 2
- Occupancy: Vacant
- Ph To Show: 210-222-2227
- Possession: Closing/Funding
- Style: One Story
- Views: 14
Owner Information
- Owner Lrealreb: No
Similar Properties
Nearby Subdivisions
Carmen Heights
Castle Hills Forest
Charter Oaks
Colonial Hills
Colonial Oaks
Colonial Village
Colonies North
Dreamland Oaks
Elm Creek
Enclave Elm Creek
Estates Of Alon
Foothills
Gdn Hms At Shavano Ridge
Green Briar
Hidden Creek
Hunters Creek
Hunters Creek North
Huntington Place
Kings Grant Forest
La Terrace
Mid Acres
Mission Oaks
Mission Trace
N/a
Orsinger Lane Gdn Hmsns
Park Forest
River Oaks
Shavano Heights
Shavano Heights Ns
Shavano Ridge
Shenandoah
Summit Of Colonies N
The Enclave At Elm Creek - Bex
The Summit
Wellsprings
Whispering Oaks
Woodland Manor
Woods Of Alon

- Kim McCullough, ABR,REALTOR ®
- Premier Realty Group
- Mobile: 210.213.3425
- Mobile: 210.213.3425
- kimmcculloughtx@gmail.com


