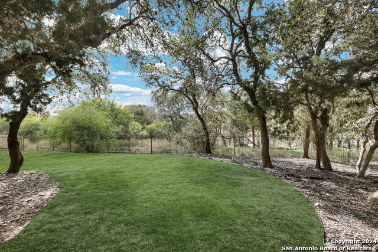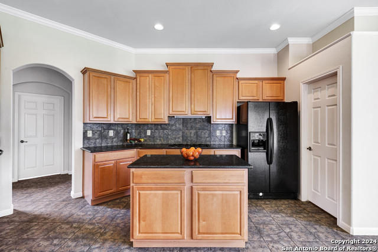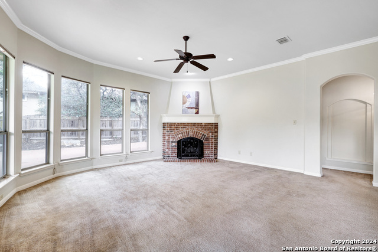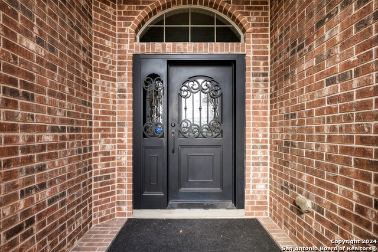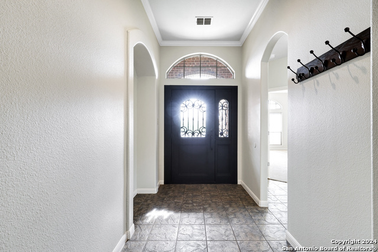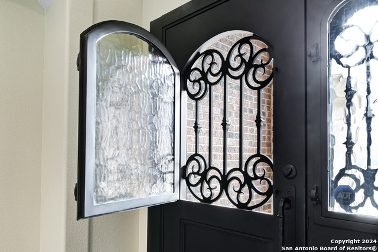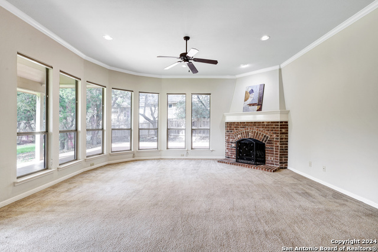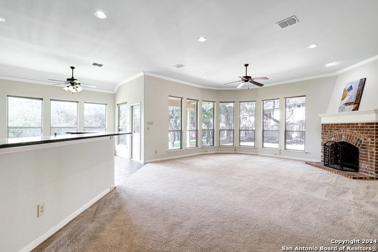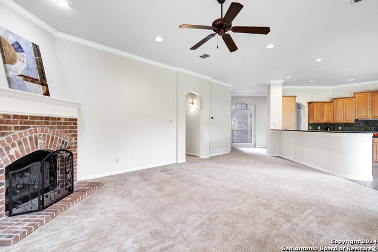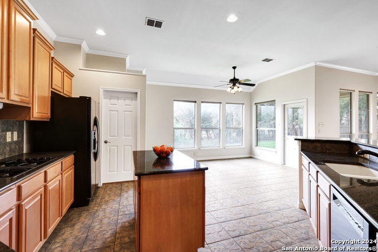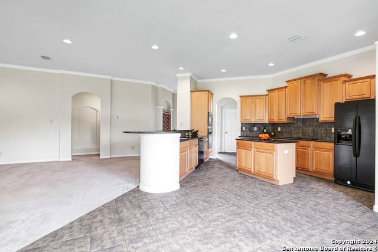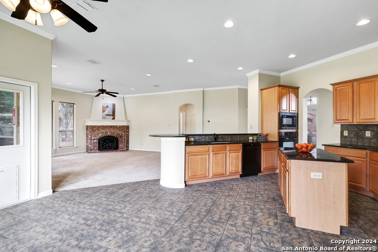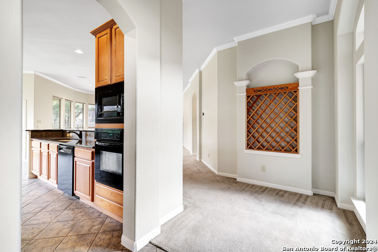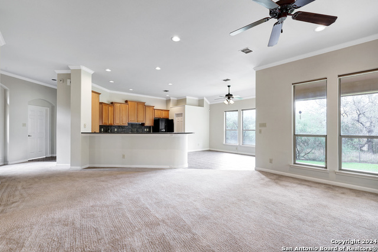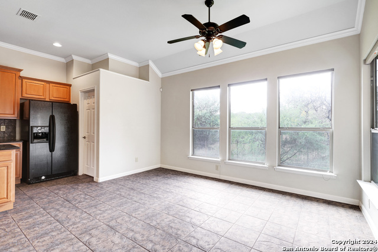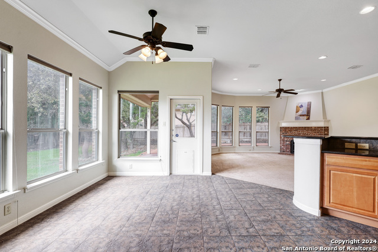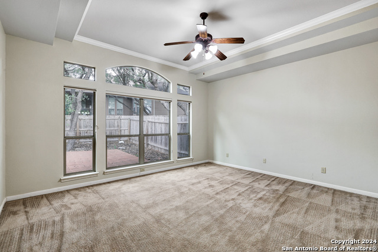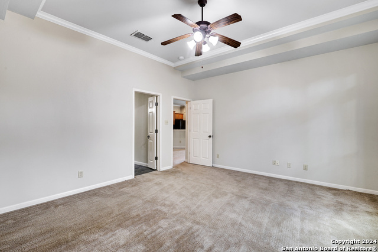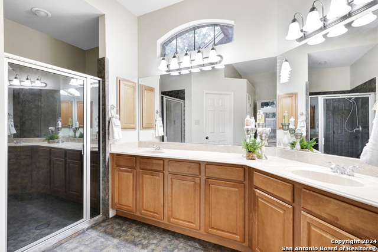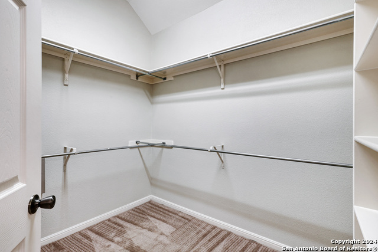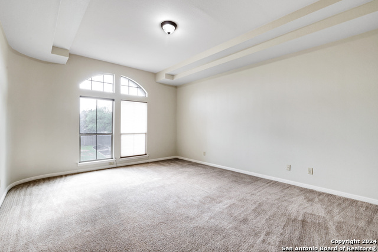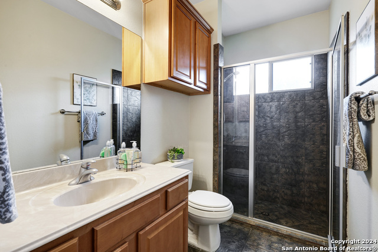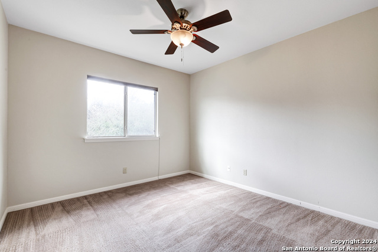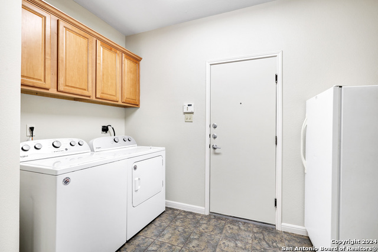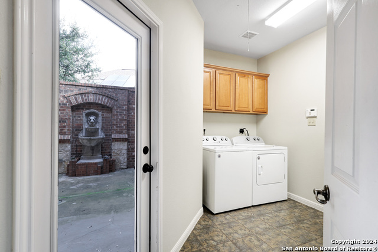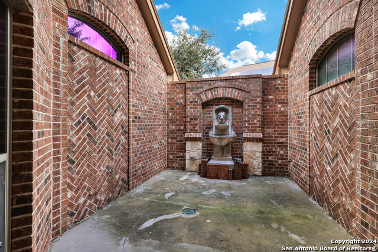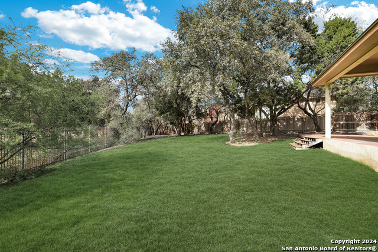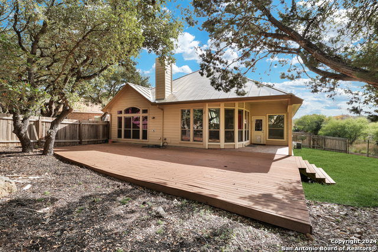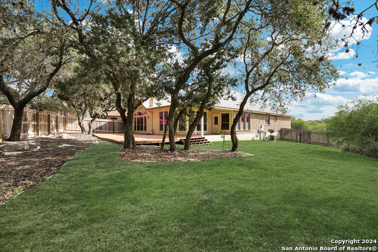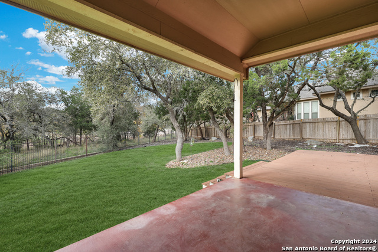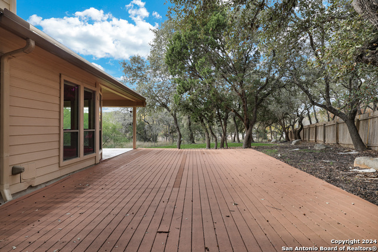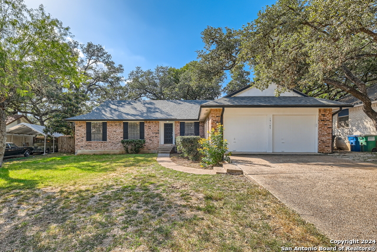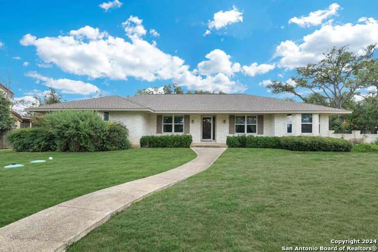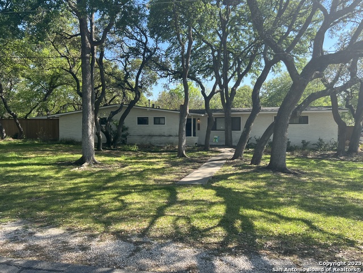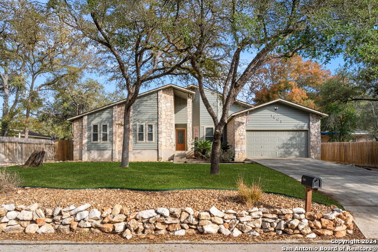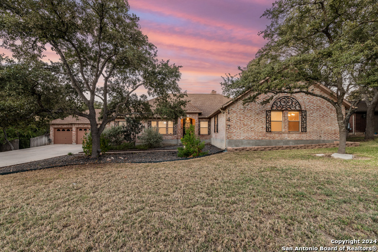7 Amber Crk , San Antonio, TX 78232
Property Photos
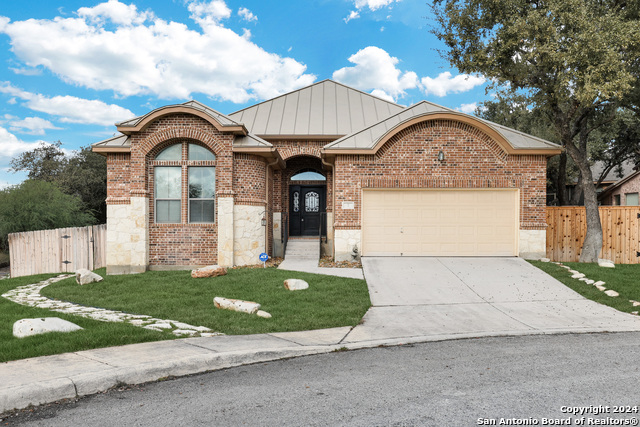
Would you like to sell your home before you purchase this one?
Priced at Only: $3,000
For more Information Call:
Address: 7 Amber Crk , San Antonio, TX 78232
Property Location and Similar Properties
- MLS#: 1830443 ( Residential Rental )
- Street Address: 7 Amber Crk
- Viewed: 15
- Price: $3,000
- Price sqft: $1
- Waterfront: No
- Year Built: 2005
- Bldg sqft: 2299
- Bedrooms: 3
- Total Baths: 2
- Full Baths: 2
- Days On Market: 9
- Additional Information
- County: BEXAR
- City: San Antonio
- Zipcode: 78232
- Subdivision: Reserve At Hollywood Park
- District: North East I.S.D
- Elementary School: Hidden Forest
- Middle School: Bradley
- High School: Churchill
- Provided by: RE/MAX Preferred, REALTORS
- Contact: Cheryl Nichols
- (210) 838-5846

- DMCA Notice
-
DescriptionBEAUTIFUL garden home nestled on a quiet cul de sac lot in the Gardens of Hollywood Park! Let's start with the stately entrance thanks to the STUNNING iron door! The wide open floor plan is simply made for entertaining! The spacious family room has a cozy fireplace and high ceilings! The island kitchen features TONS of cabinet & counter space, GRANITE counters, a walk in pantry, GAS cooking, a built in oven & M/W, even a new (as of 12/2024) dishwasher! The large dining area opens to the covered back patio that overlooks a large backyard on a GREENBELT lot with a sprinkler system! The primary suite boasts a wall of windows, a HUGE walk in closet, dual vanities & an XL walk in shower! The utility room opens to the charming private patio that is perfect for container gardening or a fountain! No need to worry about a washer and dryer or even a full freezer because they are all included! Water softener too! Golf cart friendly community with access to the prestigious Sonterra Golf Courses (with a paid membership). Hollywood Park Community Center is available with membership and provide access to pools, clubhouse, sports courts and a playground! Private residence only back gate is near 281 for an easy drive to the airport, restaurants and shopping!
Payment Calculator
- Principal & Interest -
- Property Tax $
- Home Insurance $
- HOA Fees $
- Monthly -
Features
Building and Construction
- Apprx Age: 19
- Exterior Features: Brick, 3 Sides Masonry, Stone/Rock, Cement Fiber
- Flooring: Carpeting, Ceramic Tile
- Foundation: Slab
- Kitchen Length: 16
- Other Structures: None
- Roof: Metal
- Source Sqft: Appsl Dist
Land Information
- Lot Description: Cul-de-Sac/Dead End, On Greenbelt, Over 1/2 - 1 Acre, Street Gutters, Mature Trees (ext feat)
School Information
- Elementary School: Hidden Forest
- High School: Churchill
- Middle School: Bradley
- School District: North East I.S.D
Garage and Parking
- Garage Parking: Two Car Garage, Attached
Eco-Communities
- Energy Efficiency: Programmable Thermostat, Double Pane Windows, Low E Windows, Ceiling Fans
- Green Features: Drought Tolerant Plants
- Water/Sewer: Water System
Utilities
- Air Conditioning: One Central
- Fireplace: One, Family Room, Stone/Rock/Brick
- Heating Fuel: Electric
- Heating: Central
- Recent Rehab: No
- Utility Supplier Elec: CPS
- Utility Supplier Gas: CPS
- Utility Supplier Sewer: SAWS
- Utility Supplier Water: SAWS
- Window Coverings: Some Remain
Amenities
- Common Area Amenities: Party Room, Clubhouse, Pool, Jogging Trail, Playground, BBQ/Picnic, Golf, Tennis Court, Near Shopping, Sports Court
Finance and Tax Information
- Application Fee: 50
- Cleaning Deposit: 350
- Days On Market: 32
- Max Num Of Months: 60
- Pet Deposit: 250
- Security Deposit: 3000
Rental Information
- Rent Includes: Condo/HOA Fees, Water Softener, HOA Amenities, Pest Control
- Tenant Pays: Gas/Electric, Water/Sewer, Yard Maintenance, Garbage Pickup, Security Monitoring, Renters Insurance Required
Other Features
- Accessibility: 2+ Access Exits, Ext Door Opening 36"+, 36 inch or more wide halls, Near Bus Line, First Floor Bath, First Floor Bedroom, Stall Shower
- Application Form: TAR
- Apply At: 2526 N LOOP 1604 W #210
- Instdir: HWY 281 TO DONELLA. L AT GREAT WOOD. L AT CASCADE GLEN. R AT ARDEN OAKS TO AMBER CREEK.
- Interior Features: Two Living Area, Liv/Din Combo, Eat-In Kitchen, Island Kitchen, Breakfast Bar, Walk-In Pantry, Game Room, Utility Room Inside, Secondary Bedroom Down, 1st Floor Lvl/No Steps, High Ceilings, Open Floor Plan, Cable TV Available, All Bedrooms Downstairs, Laundry Main Level, Laundry Room, Telephone, Walk in Closets
- Legal Description: CB 4971D BLK 4 LOT 23 RESERVE @ HOLLYWOOD PK UT-2
- Miscellaneous: Owner-Manager, Cluster Mail Box, School Bus
- Occupancy: Vacant
- Personal Checks Accepted: No
- Ph To Show: 210-222-2227
- Restrictions: Smoking Outside Only
- Salerent: For Rent
- Section 8 Qualified: No
- Style: One Story, Traditional
- Views: 15
Owner Information
- Owner Lrealreb: No
Similar Properties
Nearby Subdivisions
Blossom Hills
Blossom Park
Gold Canyon
Grayson Park
Heimer Gardens
Hidden Forest
Hill Country Villas
Hollywood Park
Kentwood Manor
La Ventana
Oak Hollow Estates
Oak Hollow Park
Oak Hollow Village
Oakhaven Heights
Pallatium Villas
Reserve At Hollywood Park
San Pedro Hills
San Pedro North Mobi
Thousand Oaks

- Kim McCullough, ABR,REALTOR ®
- Premier Realty Group
- Mobile: 210.213.3425
- Mobile: 210.213.3425
- kimmcculloughtx@gmail.com


