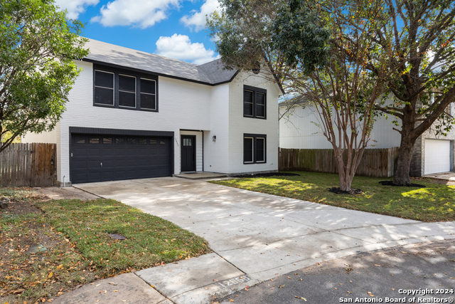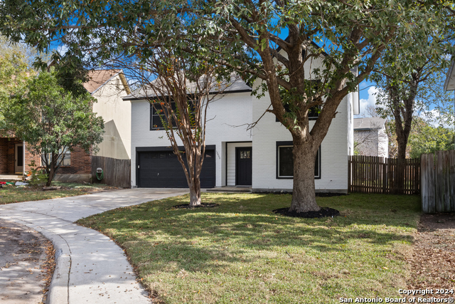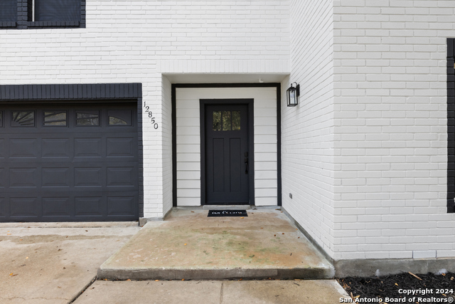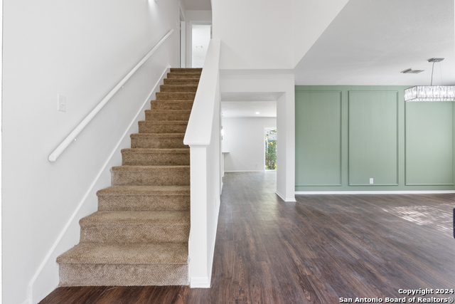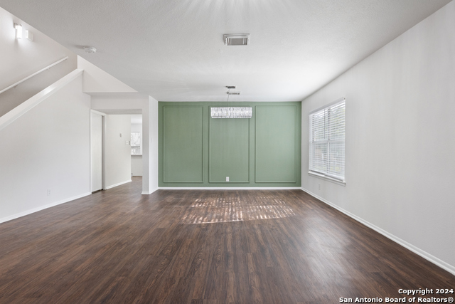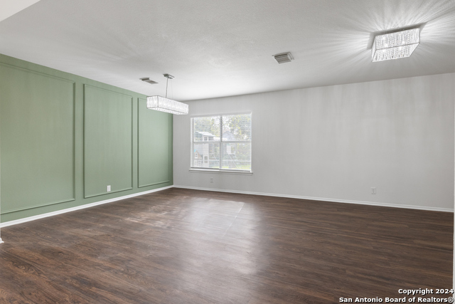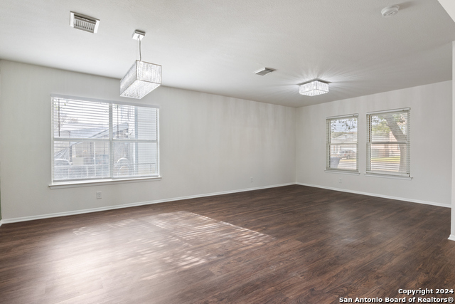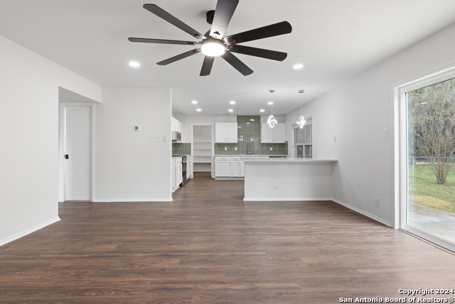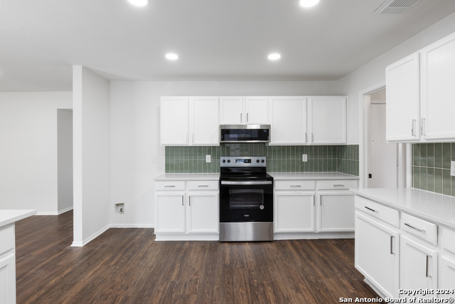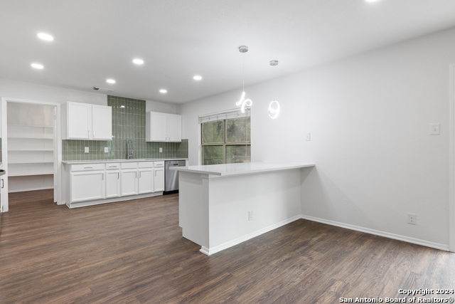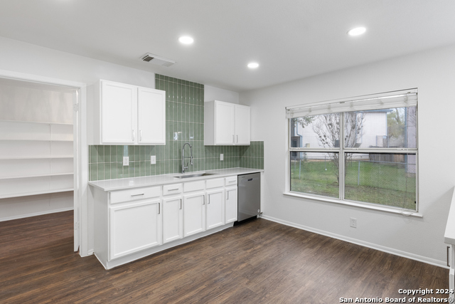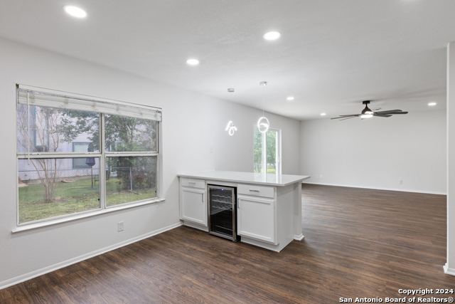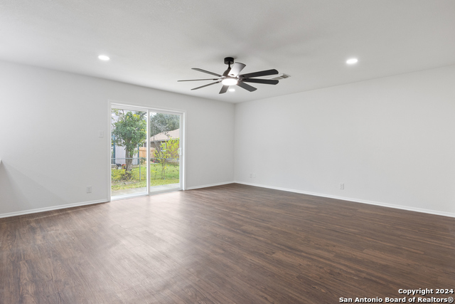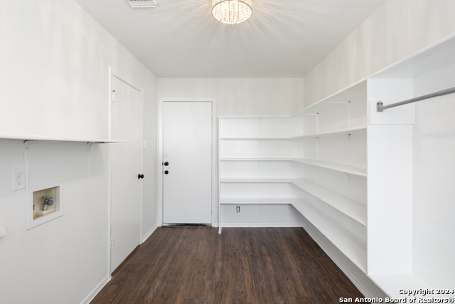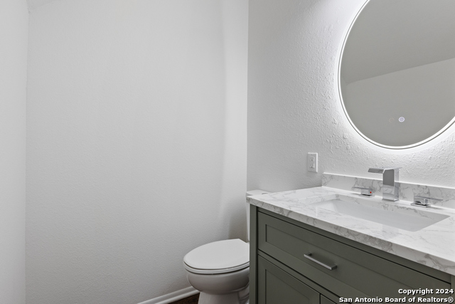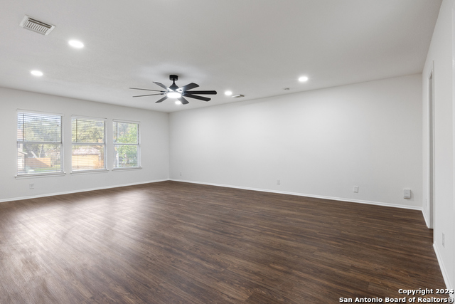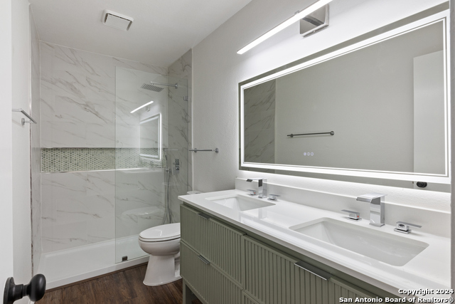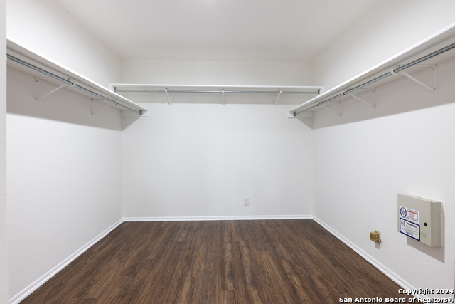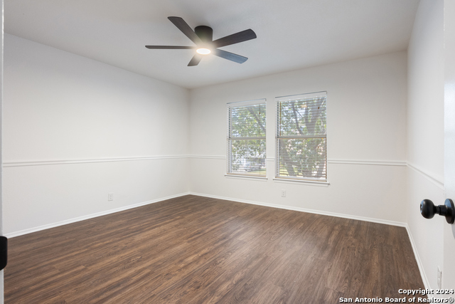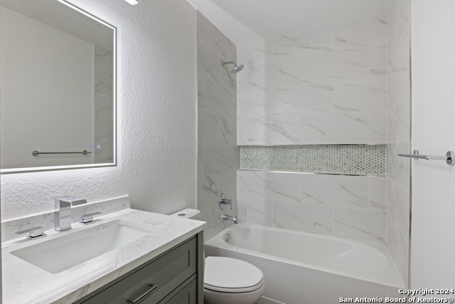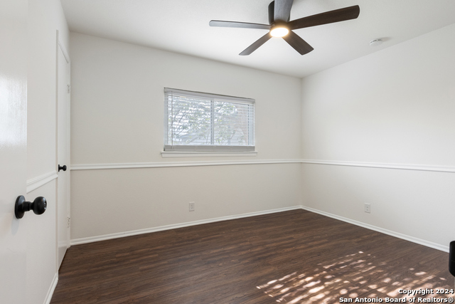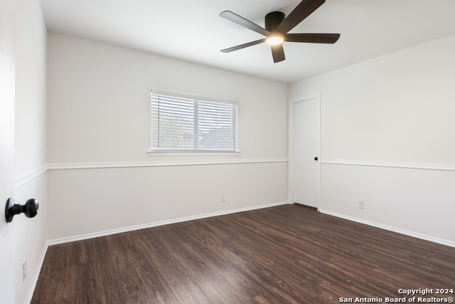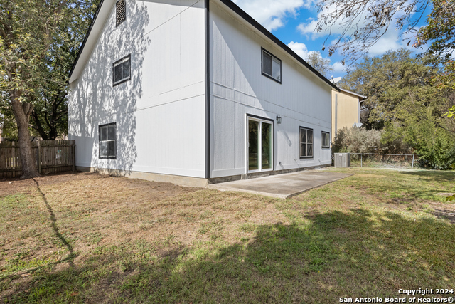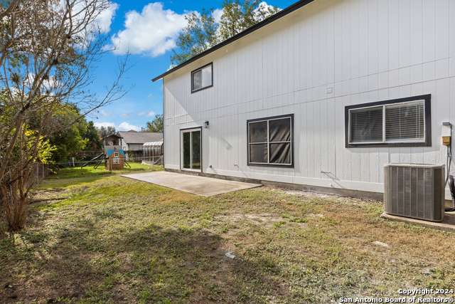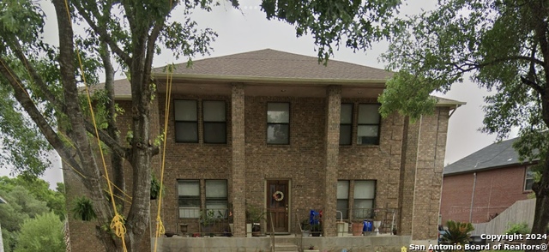12850 Hunting Hawk, San Antonio, TX 78249
Property Photos
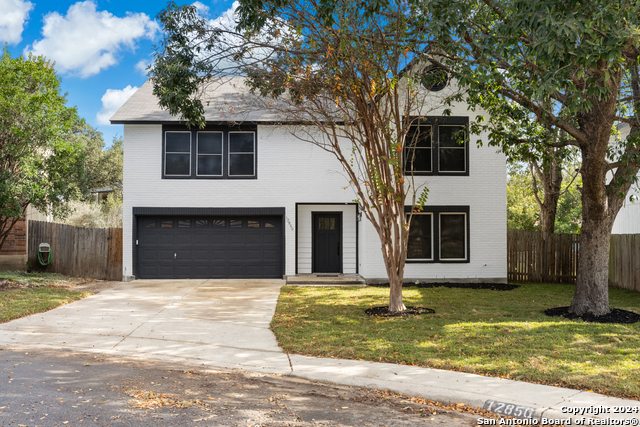
Would you like to sell your home before you purchase this one?
Priced at Only: $324,999
For more Information Call:
Address: 12850 Hunting Hawk, San Antonio, TX 78249
Property Location and Similar Properties
- MLS#: 1830460 ( Single Residential )
- Street Address: 12850 Hunting Hawk
- Viewed: 5
- Price: $324,999
- Price sqft: $135
- Waterfront: No
- Year Built: 1993
- Bldg sqft: 2399
- Bedrooms: 4
- Total Baths: 3
- Full Baths: 2
- 1/2 Baths: 1
- Garage / Parking Spaces: 2
- Days On Market: 8
- Additional Information
- County: BEXAR
- City: San Antonio
- Zipcode: 78249
- Subdivision: Hunters Chase
- District: Northside
- Elementary School: Scobee
- Middle School: Stinson Katherine
- High School: Louis D Brandeis
- Provided by: eXp Realty
- Contact: Emerald Villarreal
- (210) 324-3549

- DMCA Notice
-
DescriptionWelcome to this beautifully renovated home in the established Hunters Chase neighborhood! This charming property offers modern finishes and a fresh, contemporary feel. The oversized master bedroom is a true retreat, featuring a spacious walk in closet and a luxurious en suite bathroom. The open concept kitchen boasts stunning quartz countertops and seamlessly flows into the living and dining areas, creating the perfect space for entertaining. Located less than 15 minutes from The Shops at La Cantera, UTSA, and Six Flags, you'll enjoy the convenience of nearby shopping, dining, and entertainment. Don't miss the opportunity to make this move in ready home yours!
Payment Calculator
- Principal & Interest -
- Property Tax $
- Home Insurance $
- HOA Fees $
- Monthly -
Features
Building and Construction
- Apprx Age: 31
- Builder Name: Unknown
- Construction: Pre-Owned
- Exterior Features: Brick, Siding
- Floor: Carpeting, Vinyl
- Foundation: Slab
- Kitchen Length: 10
- Roof: Composition
- Source Sqft: Appraiser
School Information
- Elementary School: Scobee
- High School: Louis D Brandeis
- Middle School: Stinson Katherine
- School District: Northside
Garage and Parking
- Garage Parking: Two Car Garage
Eco-Communities
- Water/Sewer: Water System, Sewer System
Utilities
- Air Conditioning: One Central
- Fireplace: Not Applicable
- Heating Fuel: Electric
- Heating: Central
- Recent Rehab: Yes
- Window Coverings: All Remain
Amenities
- Neighborhood Amenities: Pool, Tennis, Park/Playground, Volleyball Court
Finance and Tax Information
- Home Owners Association Fee: 282.49
- Home Owners Association Frequency: Annually
- Home Owners Association Mandatory: Mandatory
- Home Owners Association Name: HUNTERS CHASE MAINTENANCE ASSN
- Total Tax: 6869.23
Other Features
- Block: 20
- Contract: Exclusive Right To Sell
- Instdir: MAPLE PARK DR/HUNTSMAN
- Interior Features: Two Living Area, Separate Dining Room, Two Eating Areas, Walk-In Pantry, Laundry Main Level, Walk in Closets
- Legal Desc Lot: 64
- Legal Description: NCB 17289 BLK 20 LOT 64
- Ph To Show: 210-222-2227
- Possession: Closing/Funding
- Style: Two Story
Owner Information
- Owner Lrealreb: No
Similar Properties
Nearby Subdivisions
Arbor Of Rivermist
Auburn Ridge
Babcock Place
Bentley Manor Cottage Estates
Cambridge
Carriage Hills
College Park
De Zavala Trails
Eagles Bluff
Hart Ranch
Heights Of Carriage
Hunters Chase
Hunters Glenn
Maverick Creek
Meadows Of Carriage Hills
Oakland Heights
Oakmont
Oakmont Downs
Oakridge Pointe
Ox Bow
Oxbow
Oxbow Ns
Parkwood
Presidio
Provincia Villas
Regency Meadow
Ridgehaven
River Mist U-1
Rivermist
Rose Hill
Shavano Oaks
Shavano Village
Tanglewood
The Landing At French Creek
The Park At University Hills
University Hills
University Oaks
University Village
Westfield
Woller Creek
Woodbridge
Woodridge
Woodridge Village
Woods Of Shavano

- Kim McCullough, ABR,REALTOR ®
- Premier Realty Group
- Mobile: 210.213.3425
- Mobile: 210.213.3425
- kimmcculloughtx@gmail.com


