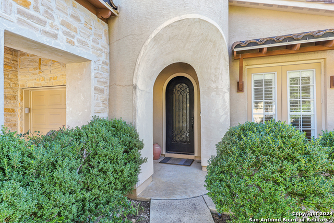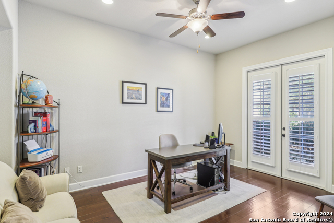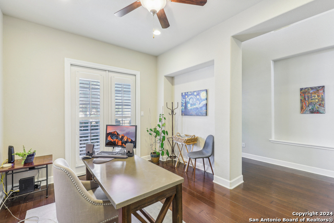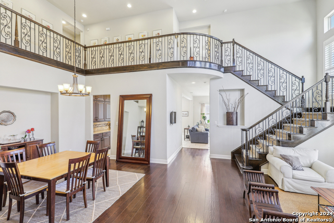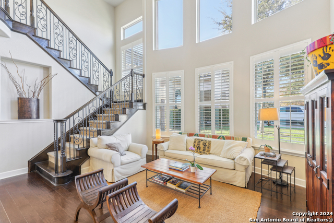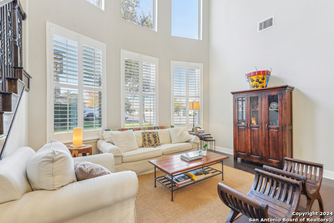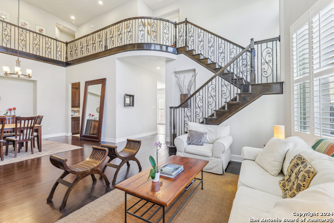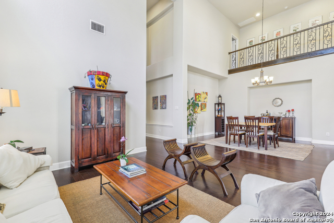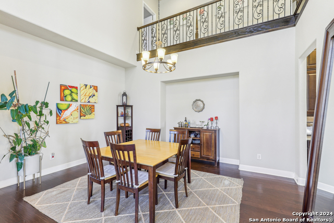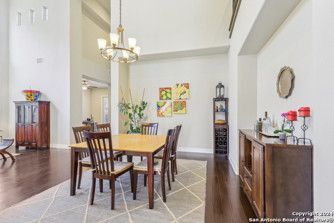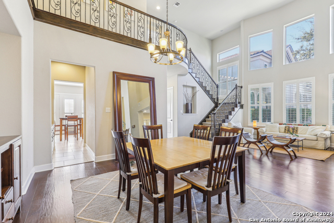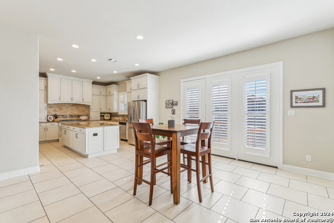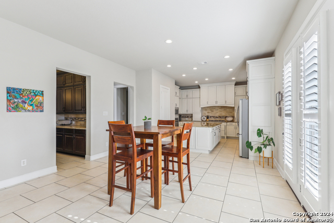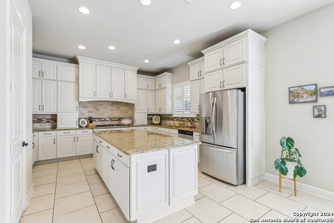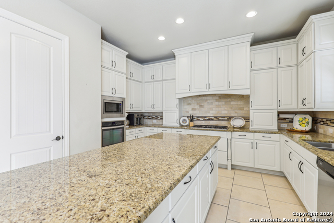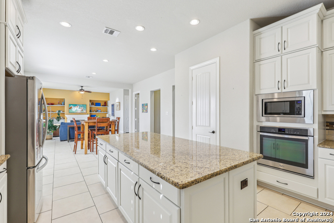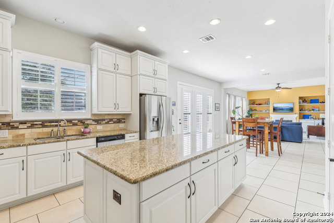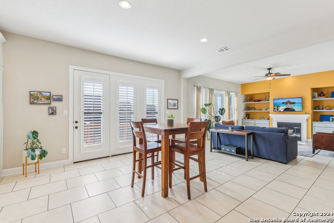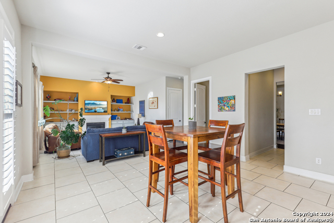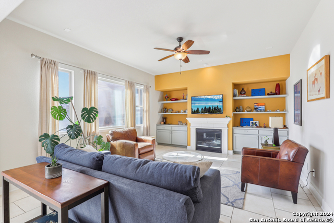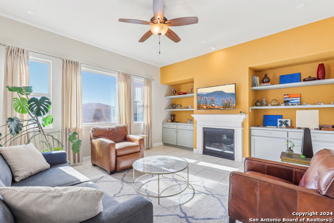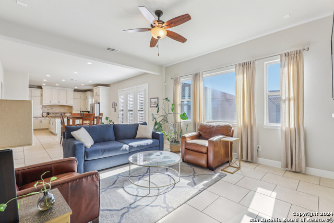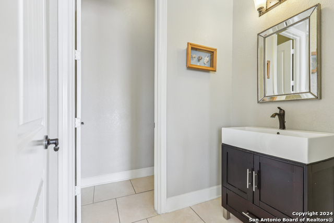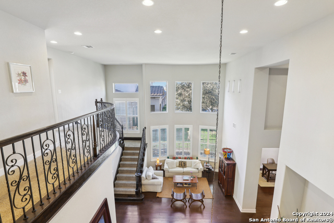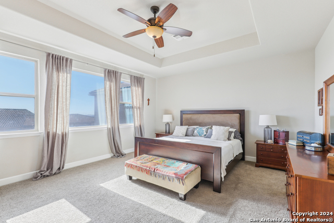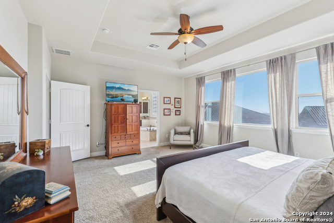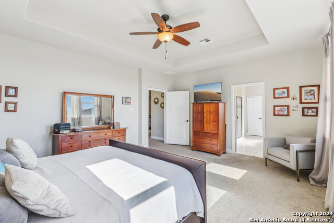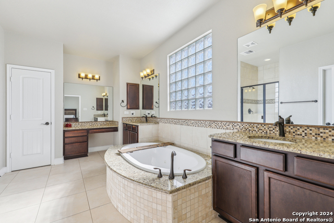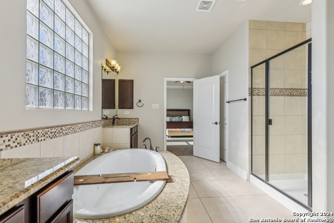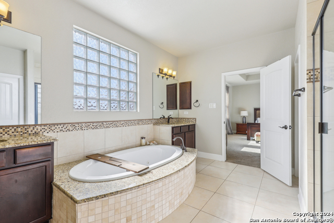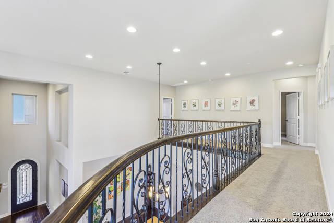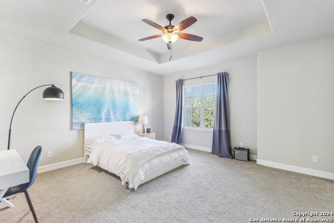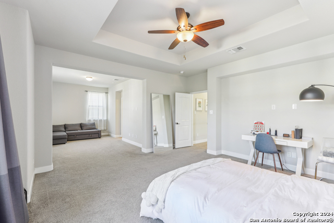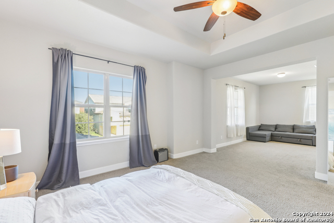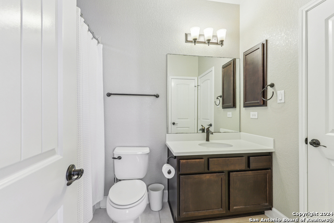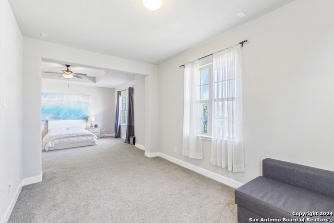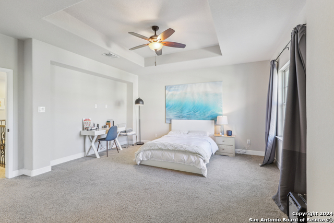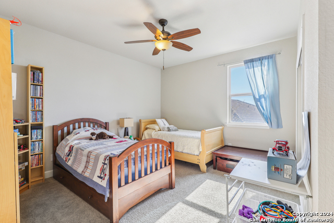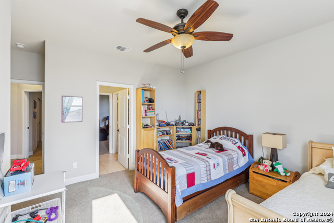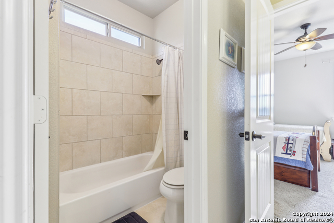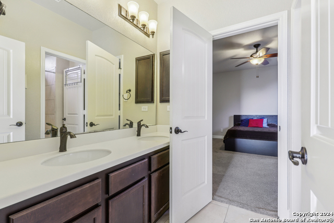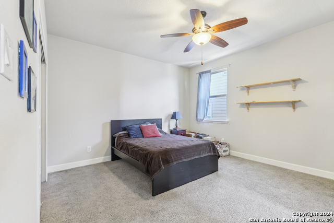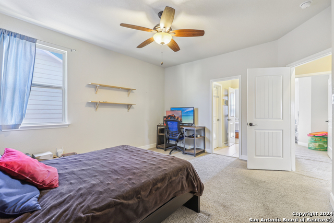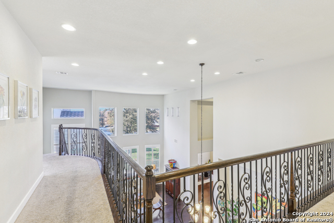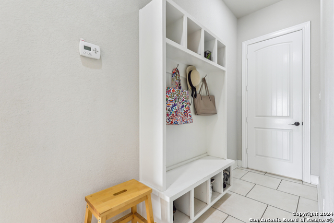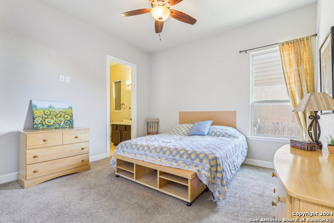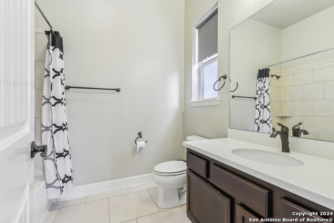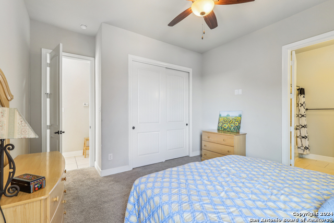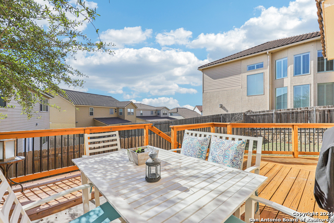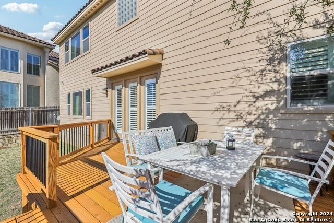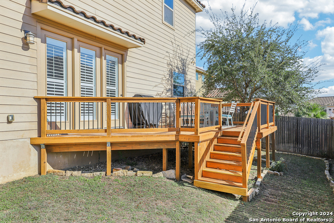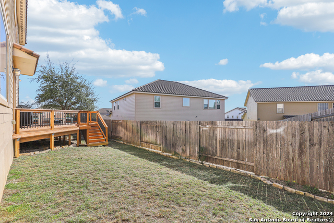4114 Muir Wood Dr, San Antonio, TX 78257
Property Photos
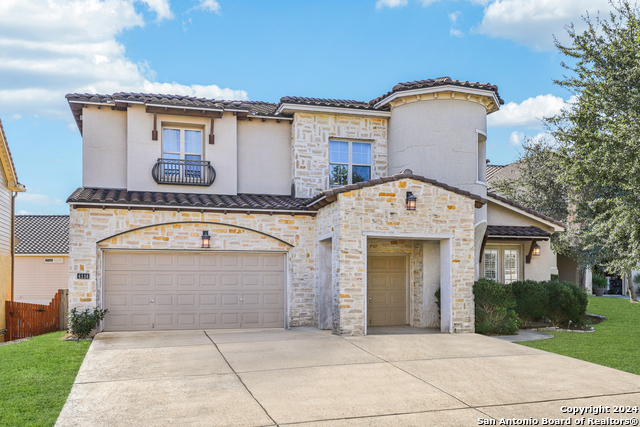
Would you like to sell your home before you purchase this one?
Priced at Only: $650,000
For more Information Call:
Address: 4114 Muir Wood Dr, San Antonio, TX 78257
Property Location and Similar Properties
- MLS#: 1830472 ( Single Residential )
- Street Address: 4114 Muir Wood Dr
- Viewed: 10
- Price: $650,000
- Price sqft: $158
- Waterfront: No
- Year Built: 2013
- Bldg sqft: 4111
- Bedrooms: 5
- Total Baths: 5
- Full Baths: 4
- 1/2 Baths: 1
- Garage / Parking Spaces: 3
- Days On Market: 14
- Additional Information
- County: BEXAR
- City: San Antonio
- Zipcode: 78257
- Subdivision: Presidio
- District: Northside
- Elementary School: Blattman
- Middle School: Rawlinson
- High School: Clark
- Provided by: Homecity Real Estate
- Contact: Veronica Bayer
- (210) 741-0306

- DMCA Notice
-
DescriptionWow!! 5 bed/4. 5 bath 4,111 sq ft. Stunning home w/ city views in desirable, gated community presidio located at nw military/1604! Open concept floorplan w/ soaring ceilings & abundant natural light throughout. Entertain in a lovely formal dining w/ butler's pantry & family room. Second living room features gas fireplace, adjacent chef's kitchen w/ gas cooking, ss appliances, recently updated cabinets & texas sized island. Upstairs you'll find a luxurious primary bedroom w/ walk in closet, en suite bath, walk in shower and soaking tub! Plus second primary/media/flex room w/ full bath & 2 additional bedrooms featuring jack & jill full bathroom. Downstairs also features a study, additional bedroom with full bath and nice sized laundry room. Wooden back deck perfect for relaxing or bbq's. Ovesized 3 car garage ready for your vehicles, storage or projects. Resort style living w/ neighborhood amenities including pool, playground, jogging trails and more! Conveniently located within minutes to shopping, restaurants and highly rated schools. Must see!!
Payment Calculator
- Principal & Interest -
- Property Tax $
- Home Insurance $
- HOA Fees $
- Monthly -
Features
Building and Construction
- Apprx Age: 11
- Builder Name: Mc Millin Homes
- Construction: Pre-Owned
- Exterior Features: 3 Sides Masonry, Stone/Rock, Stucco, Cement Fiber
- Floor: Carpeting, Ceramic Tile, Laminate
- Foundation: Slab
- Kitchen Length: 15
- Roof: Tile
- Source Sqft: Appsl Dist
Land Information
- Lot Description: Cul-de-Sac/Dead End
- Lot Improvements: Street Paved, Curbs, Fire Hydrant w/in 500'
School Information
- Elementary School: Blattman
- High School: Clark
- Middle School: Rawlinson
- School District: Northside
Garage and Parking
- Garage Parking: Three Car Garage, Attached, Oversized
Eco-Communities
- Energy Efficiency: 13-15 SEER AX, Programmable Thermostat, Double Pane Windows, Energy Star Appliances, Radiant Barrier, Low E Windows
- Green Certifications: HERS 0-85
- Water/Sewer: Water System, Sewer System
Utilities
- Air Conditioning: One Central
- Fireplace: One, Living Room, Gas
- Heating Fuel: Electric
- Heating: Central, Heat Pump
- Utility Supplier Elec: CPS
- Utility Supplier Gas: CPS
- Utility Supplier Grbge: PRIVATE
- Utility Supplier Sewer: SAWS
- Utility Supplier Water: SAWS
- Window Coverings: Some Remain
Amenities
- Neighborhood Amenities: Controlled Access, Pool, Clubhouse, Park/Playground, Jogging Trails, BBQ/Grill
Finance and Tax Information
- Days On Market: 13
- Home Owners Association Fee: 250
- Home Owners Association Frequency: Quarterly
- Home Owners Association Mandatory: Mandatory
- Home Owners Association Name: PRESIDIO HOMEOWNERS ASSOCIATION
- Total Tax: 14469.06
Rental Information
- Currently Being Leased: No
Other Features
- Accessibility: First Floor Bath, Full Bath/Bed on 1st Flr, First Floor Bedroom
- Block: 16
- Contract: Exclusive Right To Sell
- Instdir: 1604 to NW Miltary Hwy, Go North, Shavano Ranch to Muir Glen
- Interior Features: Two Living Area, Separate Dining Room, Eat-In Kitchen, Two Eating Areas, Island Kitchen, Study/Library, Game Room, Media Room, Utility Room Inside, Secondary Bedroom Down, High Ceilings, Open Floor Plan, Laundry Lower Level, Laundry Room, Walk in Closets
- Legal Desc Lot: 68
- Legal Description: NCB 17701 (PRESIDIO HEIGHTS UT-3), BLOCK 16 LOT 68 2013- NEW
- Occupancy: Owner
- Ph To Show: 210-222-2227
- Possession: Closing/Funding
- Style: Two Story
- Views: 10
Owner Information
- Owner Lrealreb: No
Nearby Subdivisions

- Kim McCullough, ABR,REALTOR ®
- Premier Realty Group
- Mobile: 210.213.3425
- Mobile: 210.213.3425
- kimmcculloughtx@gmail.com


