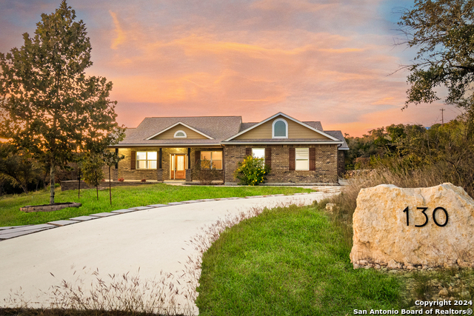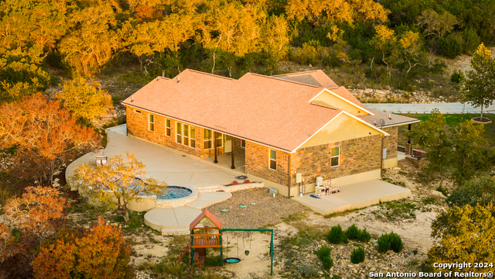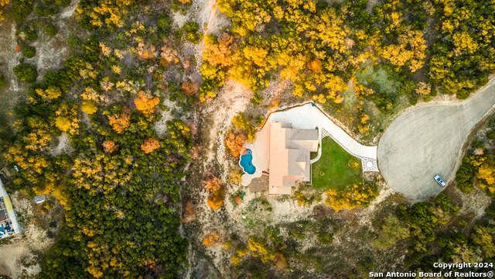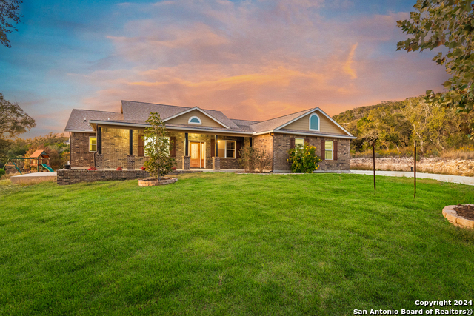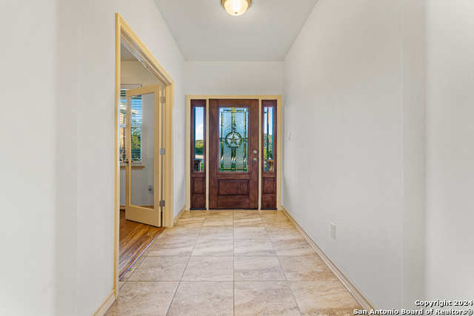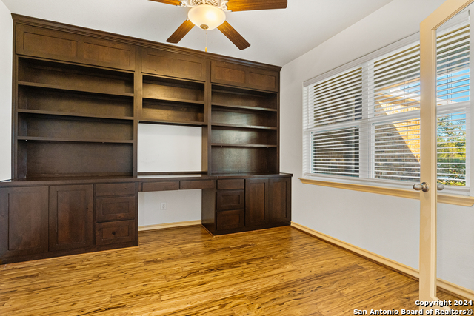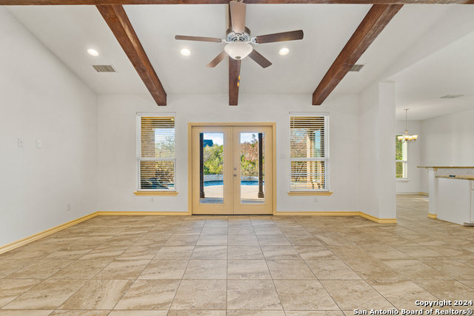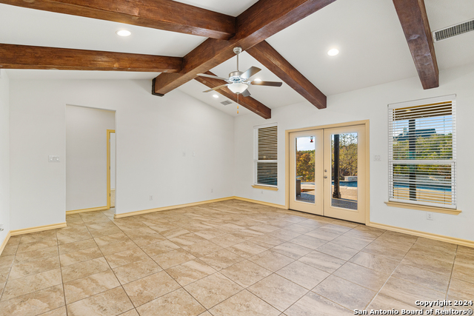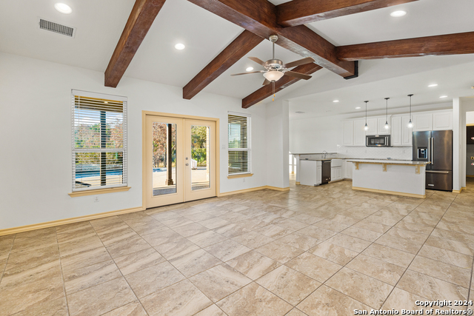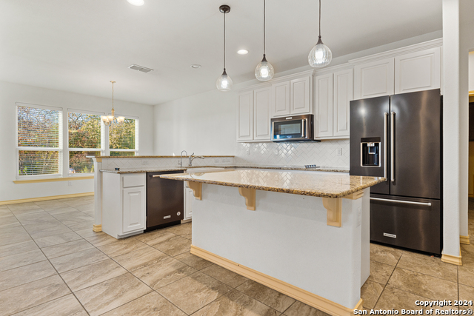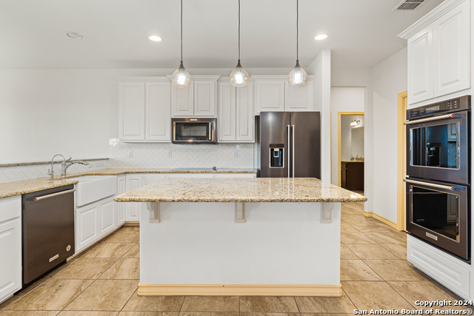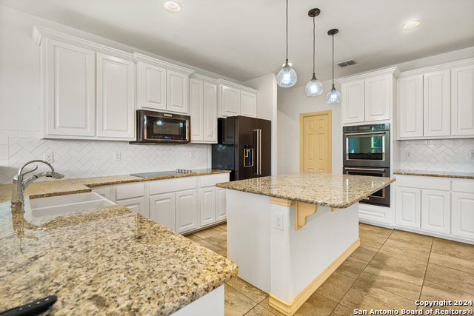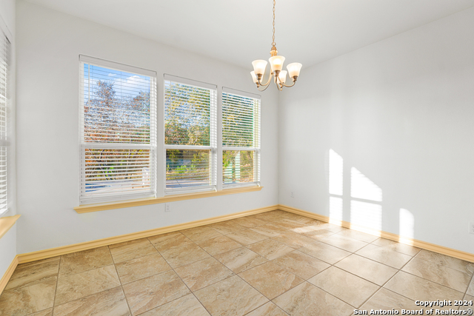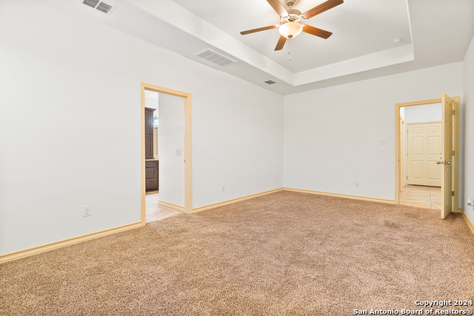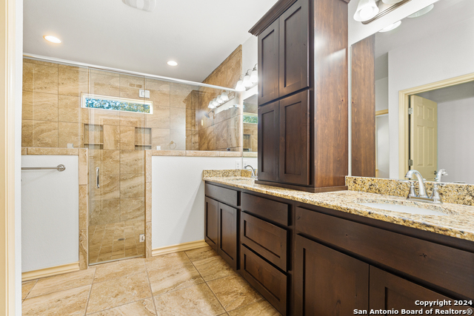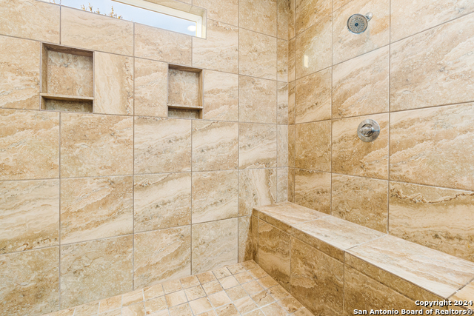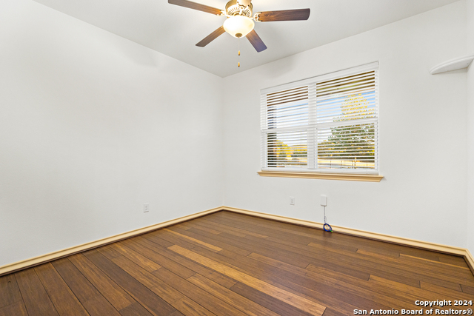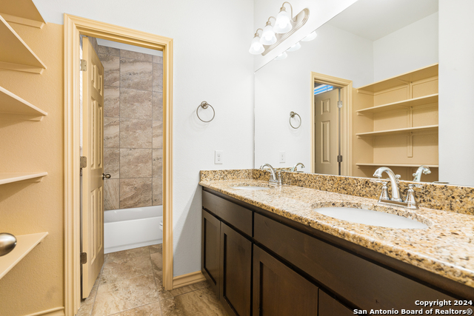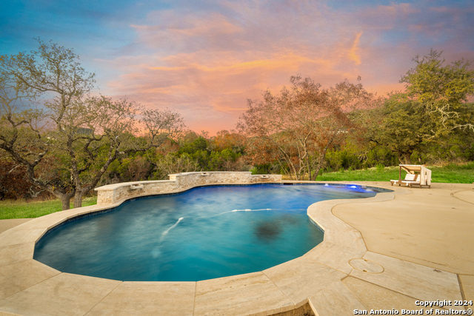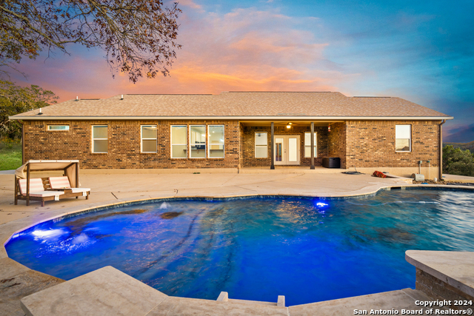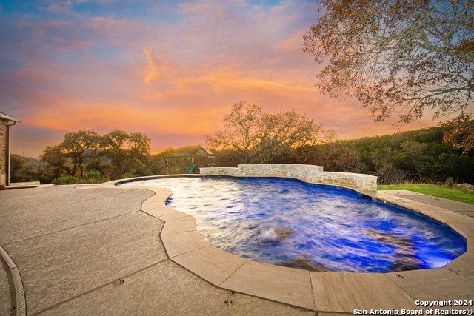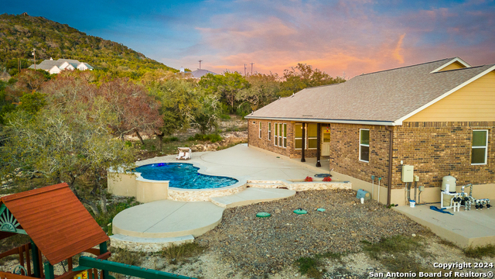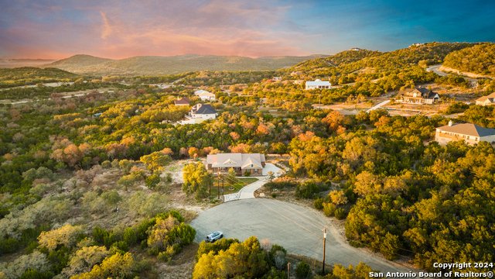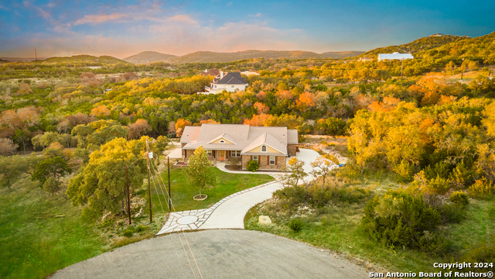130 Pr 1716 , Mico, TX 78056
Property Photos
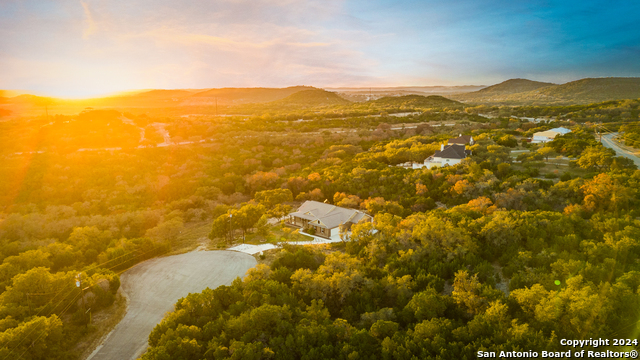
Would you like to sell your home before you purchase this one?
Priced at Only: $585,000
For more Information Call:
Address: 130 Pr 1716 , Mico, TX 78056
Property Location and Similar Properties
- MLS#: 1830495 ( Single Residential )
- Street Address: 130 Pr 1716
- Viewed: 5
- Price: $585,000
- Price sqft: $253
- Waterfront: No
- Year Built: 2019
- Bldg sqft: 2310
- Bedrooms: 4
- Total Baths: 4
- Full Baths: 3
- 1/2 Baths: 1
- Garage / Parking Spaces: 2
- Days On Market: 9
- Additional Information
- County: MEDINA
- City: Mico
- Zipcode: 78056
- Subdivision: Dancing Bear
- District: Northside
- Elementary School: Call District
- Middle School: Call District
- High School: Call District
- Provided by: Keller Williams Legacy
- Contact: Isaac Torres
- (210) 315-7955

- DMCA Notice
-
DescriptionExperience the best of Hill Country living in this stunning single story home in the gated Dancing Bear community. Set on a sprawling 1.45 acre lot, this property offers a seamless blend of luxury, functionality, and natural beauty, all within easy reach of San Antonio. The open floor plan features a chef's kitchen with modern appliances and generous counter space, flowing effortlessly into a light filled living room perfect for entertaining or relaxing with family. The master suite provides a tranquil retreat, while a versatile office space and en suite guest bedroom add flexibility and comfort. Step outside to enjoy the expansive concrete patio and a beautifully designed pool, ideal for gatherings or unwinding in your private oasis. Situated on a peaceful cul de sac, this home offers a serene outdoor lifestyle. Community amenities include a private park, neighborhood pool, and exclusive Medina Lake access with a convenient boat ramp just minutes away. Discover the perfect harmony of peaceful Hill Country living and city convenience schedule your showing today!
Payment Calculator
- Principal & Interest -
- Property Tax $
- Home Insurance $
- HOA Fees $
- Monthly -
Features
Building and Construction
- Builder Name: Southwest Homes
- Construction: Pre-Owned
- Exterior Features: Brick, Siding
- Floor: Carpeting, Ceramic Tile, Wood
- Foundation: Slab
- Kitchen Length: 13
- Roof: Composition
- Source Sqft: Appsl Dist
Land Information
- Lot Description: Cul-de-Sac/Dead End, 1 - 2 Acres
- Lot Improvements: Street Paved
School Information
- Elementary School: Call District
- High School: Call District
- Middle School: Call District
- School District: Northside
Garage and Parking
- Garage Parking: Two Car Garage
Eco-Communities
- Water/Sewer: Septic, City
Utilities
- Air Conditioning: One Central
- Fireplace: Not Applicable
- Heating Fuel: Electric
- Heating: Central, Heat Pump
- Window Coverings: All Remain
Amenities
- Neighborhood Amenities: Controlled Access
Finance and Tax Information
- Home Owners Association Fee: 725
- Home Owners Association Frequency: Annually
- Home Owners Association Mandatory: Mandatory
- Home Owners Association Name: DANCING BEAR POA
- Total Tax: 8487
Other Features
- Accessibility: No Steps Down, Level Lot, Level Drive, No Stairs, First Floor Bath, Full Bath/Bed on 1st Flr, First Floor Bedroom
- Block: 00
- Contract: Exclusive Right To Sell
- Instdir: Loop 1604 W onto Culebra Rd onto 1283 onto PR 1711 onto PR 1712 onto PR 1716
- Interior Features: One Living Area, Eat-In Kitchen, Two Eating Areas, Island Kitchen, Breakfast Bar, Walk-In Pantry, Study/Library, Utility Room Inside, 1st Floor Lvl/No Steps, High Ceilings, Open Floor Plan, Cable TV Available, High Speed Internet, Laundry Main Level, Laundry Room, Walk in Closets
- Legal Desc Lot: 89
- Legal Description: DANCING BEAR RANCH UNIT 1 LOT 89
- Miscellaneous: No City Tax, Cluster Mail Box
- Occupancy: Vacant
- Ph To Show: 210-222-2227
- Possession: Closing/Funding
- Style: One Story, Texas Hill Country
Owner Information
- Owner Lrealreb: No

- Kim McCullough, ABR,REALTOR ®
- Premier Realty Group
- Mobile: 210.213.3425
- Mobile: 210.213.3425
- kimmcculloughtx@gmail.com


