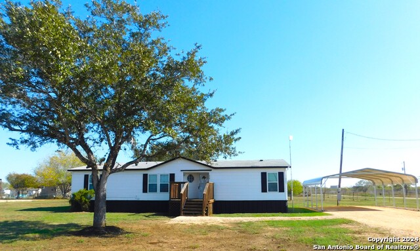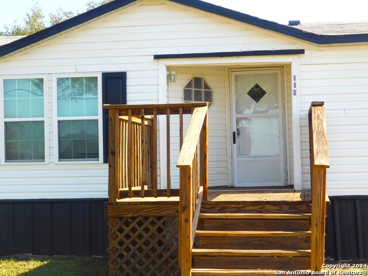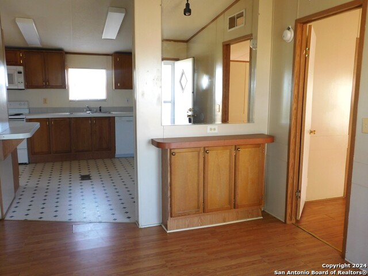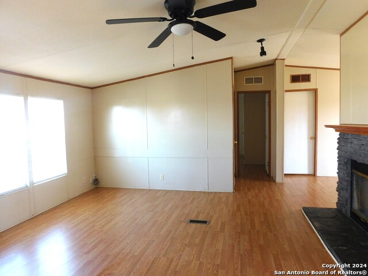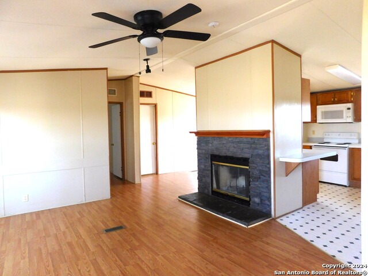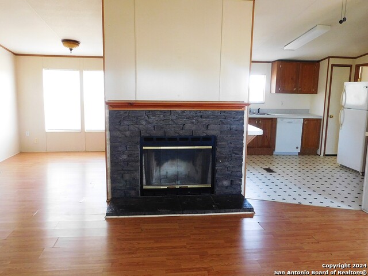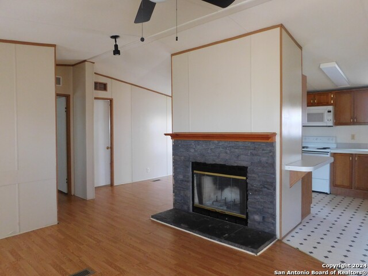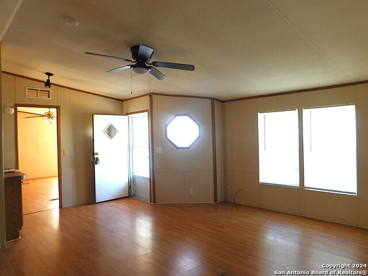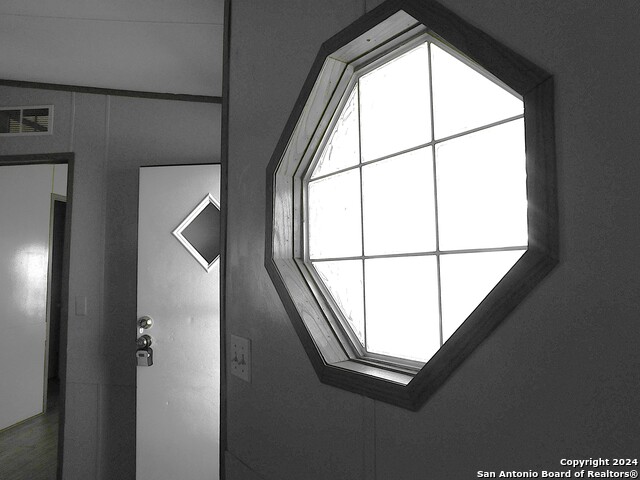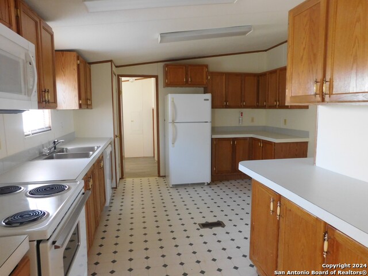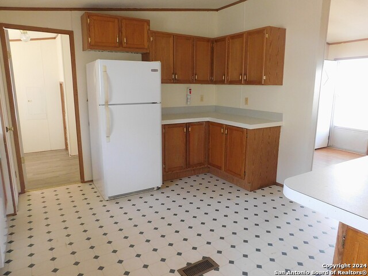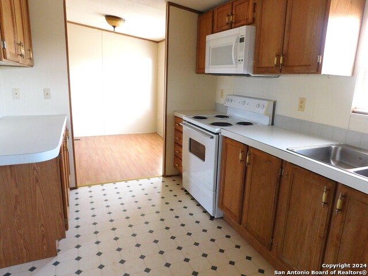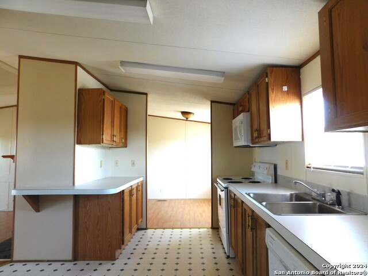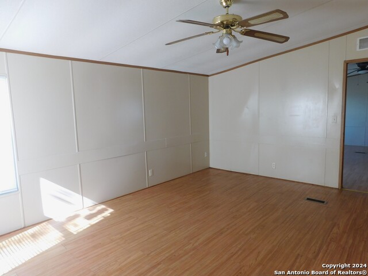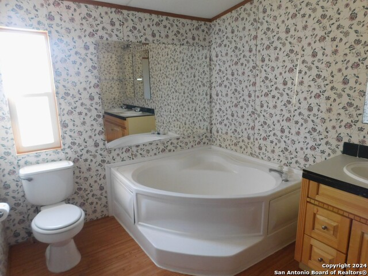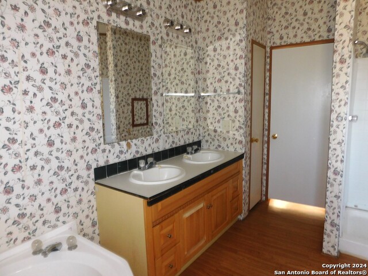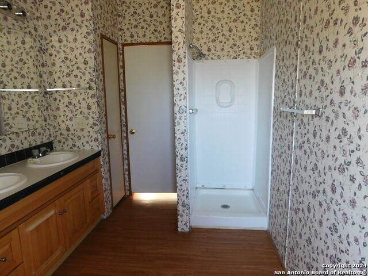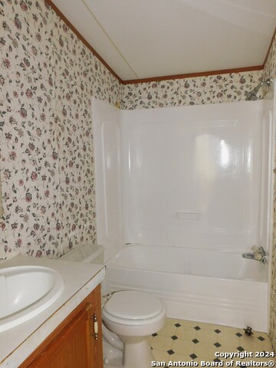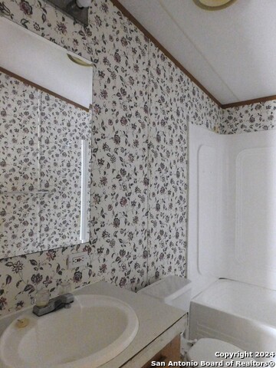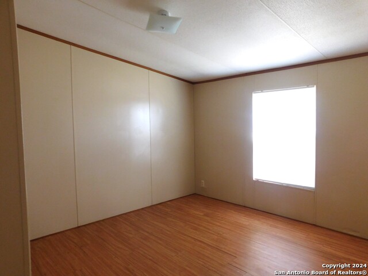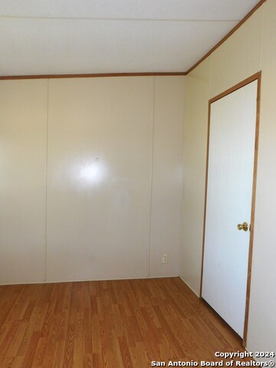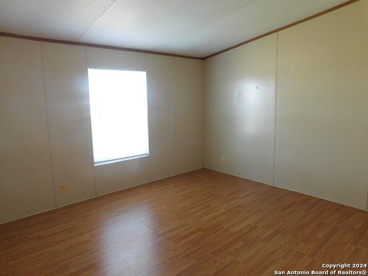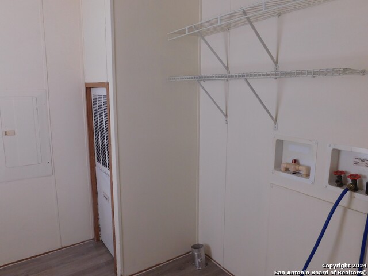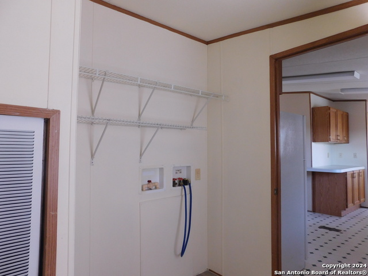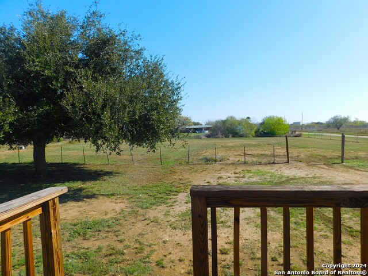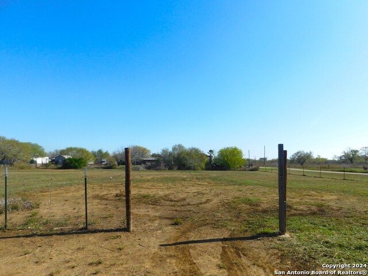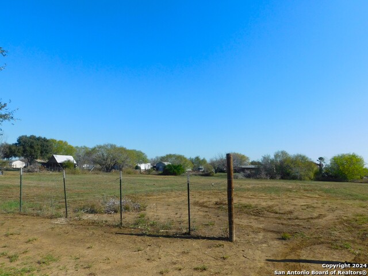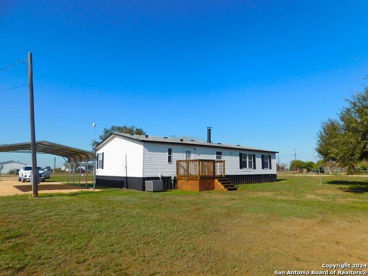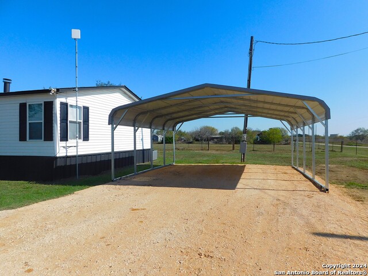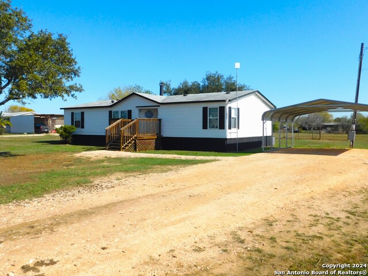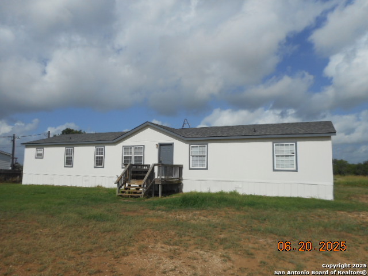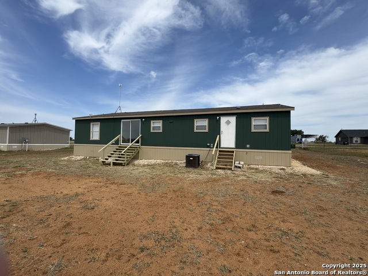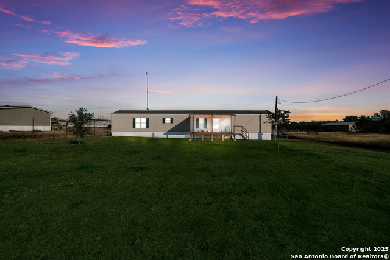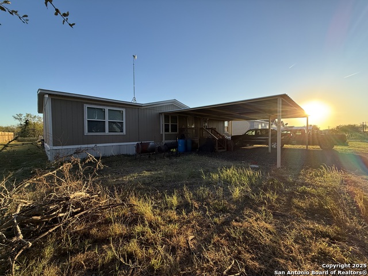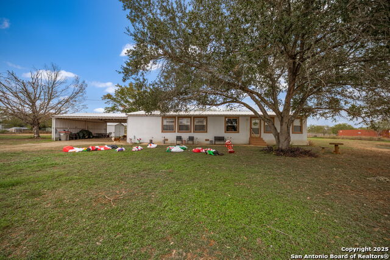110 Crestfield Dr, Pleasanton, TX 78064
Property Photos
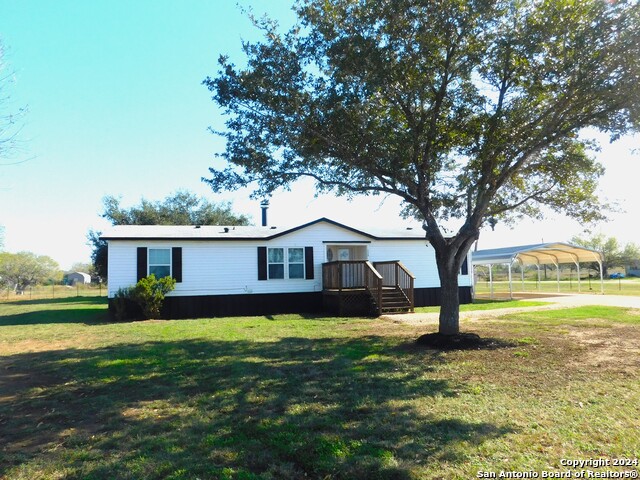
Would you like to sell your home before you purchase this one?
Priced at Only: $189,900
For more Information Call:
Address: 110 Crestfield Dr, Pleasanton, TX 78064
Property Location and Similar Properties
- MLS#: 1830506 ( Single Residential )
- Street Address: 110 Crestfield Dr
- Viewed: 126
- Price: $189,900
- Price sqft: $133
- Waterfront: No
- Year Built: 1998
- Bldg sqft: 1424
- Bedrooms: 3
- Total Baths: 2
- Full Baths: 2
- Garage / Parking Spaces: 1
- Days On Market: 369
- Additional Information
- County: ATASCOSA
- City: Pleasanton
- Zipcode: 78064
- Subdivision: Northfield S/d Unit 5
- District: Pleasanton
- Elementary School: Pleasanton
- Middle School: Pleasanton
- High School: Pleasanton
- Provided by: CENTURY 21 Integra
- Contact: Diane Thompson
- (210) 262-6040

- DMCA Notice
-
DescriptionWELCOME TO THIS COUNTRYSIDE HOME! This is a three bedroom, two bath home on a one acre lot. There is plenty of room to breathe and enjoy the outdoors, this property is perfect for those who are looking to add their own personal touch. The layout has a comfortable flow, a kitchen with ample cabinet & counter space, and a separate dining room. There is a cozy living room with a fireplace. The primary suite features an en suite bath, adding convenience and privacy. Outside you have endless possibilities, whether you dream of creating a lush garden, setting up a workshop, or just enjoying the outdoors. With a little love and vision, this property could be transformed into the perfect country escape. If you're looking for an opportunity to put your creativity to work and make a house truly your own, this is the place to do it! Come check it out!
Payment Calculator
- Principal & Interest -
- Property Tax $
- Home Insurance $
- HOA Fees $
- Monthly -
Features
Building and Construction
- Apprx Age: 27
- Builder Name: CLAYTON
- Construction: Pre-Owned
- Exterior Features: Siding
- Floor: Vinyl, Laminate
- Kitchen Length: 14
- Roof: Composition
- Source Sqft: Appsl Dist
Land Information
- Lot Improvements: Street Paved, US Highway
School Information
- Elementary School: Pleasanton
- High School: Pleasanton
- Middle School: Pleasanton
- School District: Pleasanton
Garage and Parking
- Garage Parking: None/Not Applicable
Eco-Communities
- Water/Sewer: Co-op Water
Utilities
- Air Conditioning: One Central
- Fireplace: One, Living Room
- Heating Fuel: Electric
- Heating: Central
- Window Coverings: All Remain
Amenities
- Neighborhood Amenities: None
Finance and Tax Information
- Days On Market: 366
- Home Owners Association Mandatory: None
- Total Tax: 1261.16
Rental Information
- Currently Being Leased: No
Other Features
- Contract: Exclusive Right To Sell
- Instdir: Take 37 South to 97 East, left on Parkfield Dr, Left on Stonefield, Right on Crestfield Dr, home is on the right corner property.
- Interior Features: One Living Area, Separate Dining Room, Utility Room Inside
- Legal Desc Lot: 96
- Legal Description: MOBILE HOME SERIAL # CSS001226TXA, TITLE # 01051067, LABEL #
- Occupancy: Vacant
- Ph To Show: 2102222227
- Possession: Closing/Funding
- Style: One Story
- Views: 126
Owner Information
- Owner Lrealreb: No
Similar Properties

- Kim McCullough, ABR,REALTOR ®
- Premier Realty Group
- Mobile: 210.213.3425
- Mobile: 210.213.3425
- kimmcculloughtx@gmail.com



