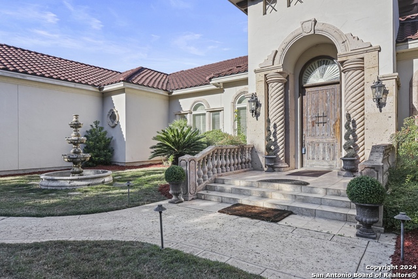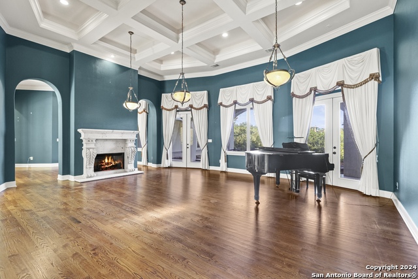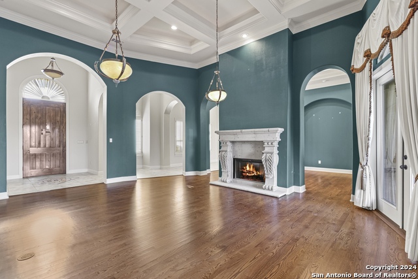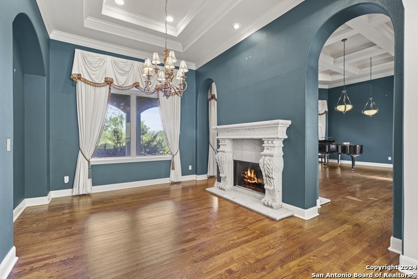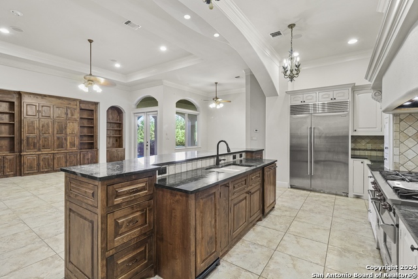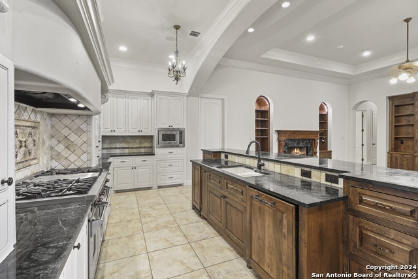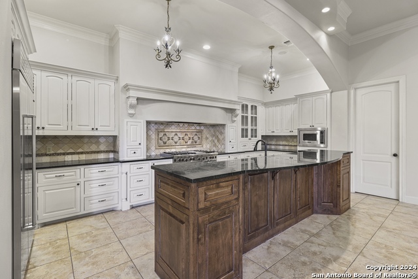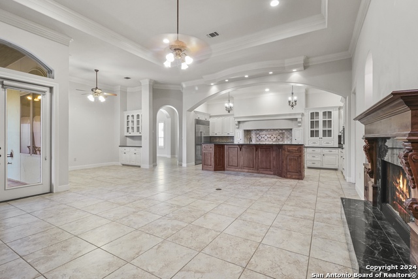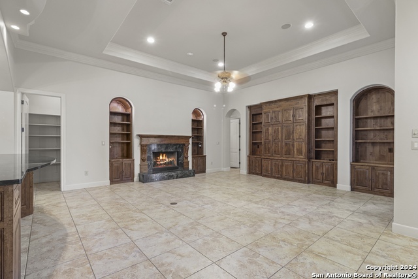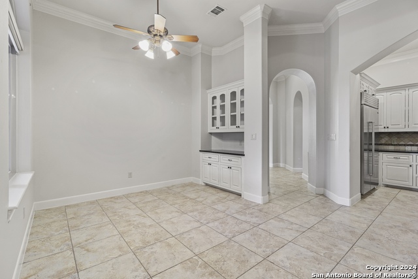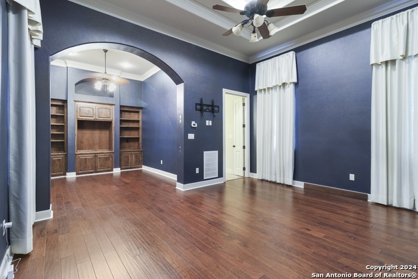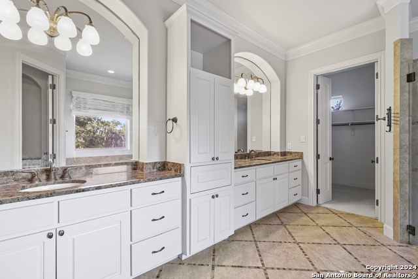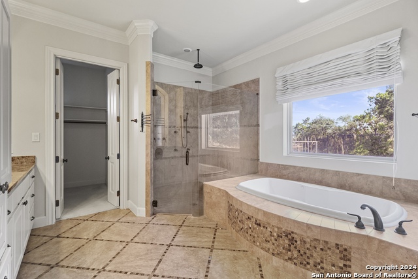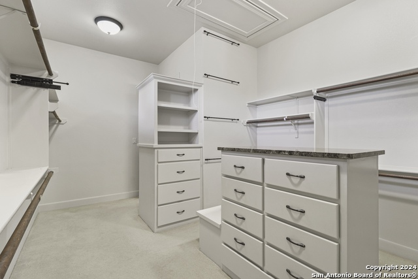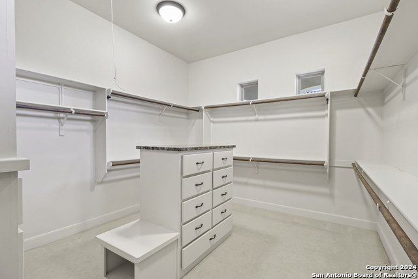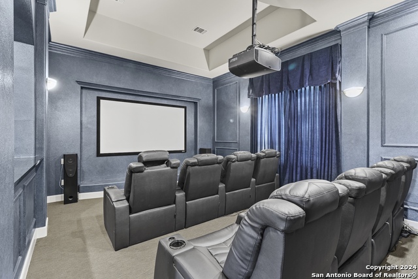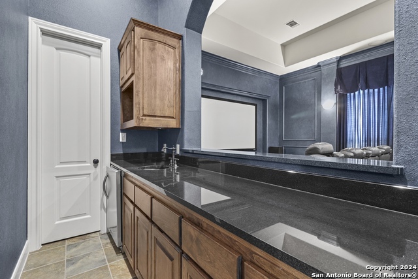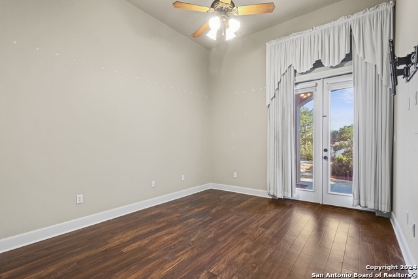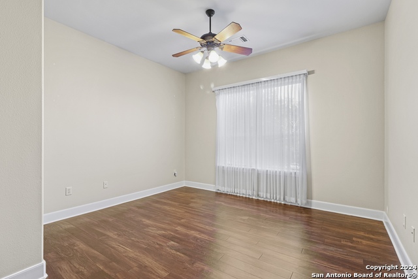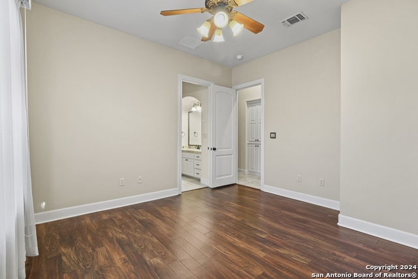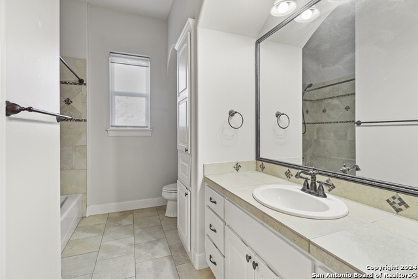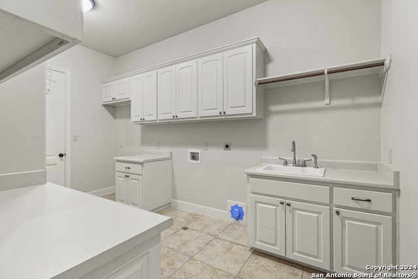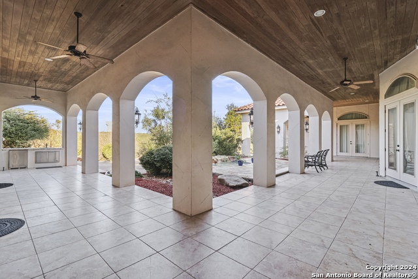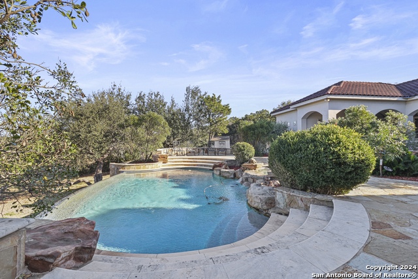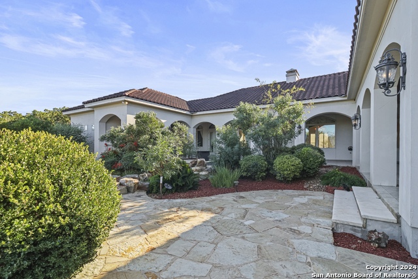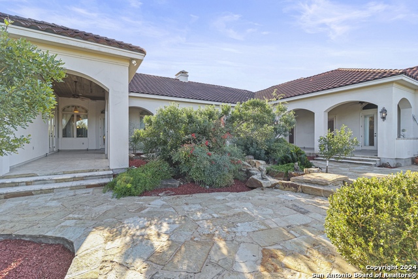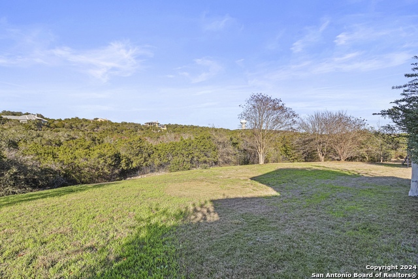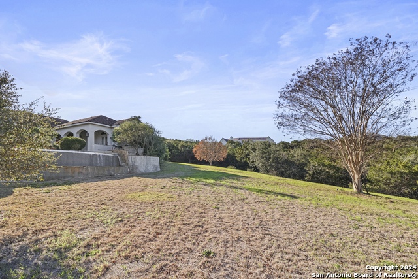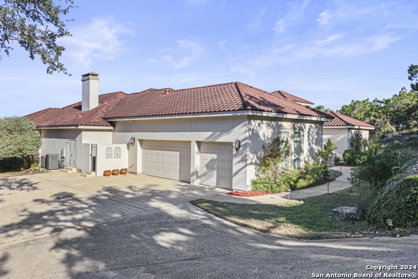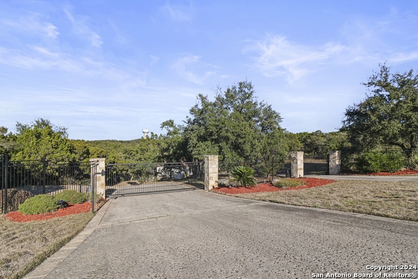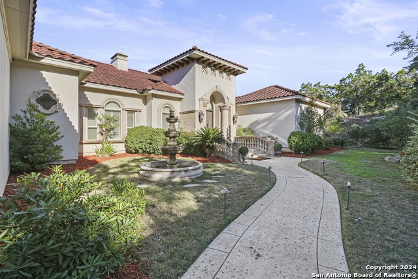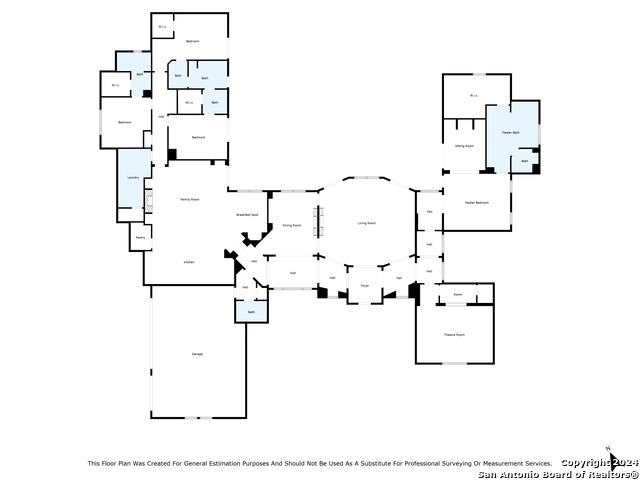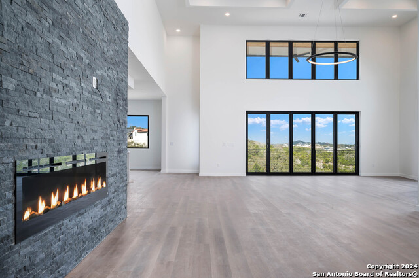9221 Pony Express St, San Antonio, TX 78255
Property Photos
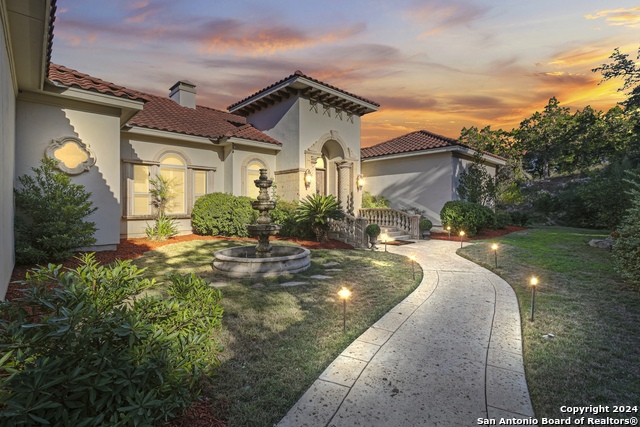
Would you like to sell your home before you purchase this one?
Priced at Only: $1,450,000
For more Information Call:
Address: 9221 Pony Express St, San Antonio, TX 78255
Property Location and Similar Properties
- MLS#: 1830715 ( Single Residential )
- Street Address: 9221 Pony Express St
- Viewed: 9
- Price: $1,450,000
- Price sqft: $289
- Waterfront: No
- Year Built: 2006
- Bldg sqft: 5025
- Bedrooms: 4
- Total Baths: 4
- Full Baths: 3
- 1/2 Baths: 1
- Garage / Parking Spaces: 3
- Days On Market: 3
- Additional Information
- County: BEXAR
- City: San Antonio
- Zipcode: 78255
- Subdivision: Cross Mountain Ranch
- District: Northside
- Elementary School: Julie Newton Aue
- Middle School: Hector Garcia
- High School: O'Connor
- Provided by: Orchard Brokerage
- Contact: Xavier Reyna
- (210) 373-8133

- DMCA Notice
-
DescriptionWelcome to 9221 Pony Express St, a stunning Spanish Mediterranean estate that combines country living with modern convenience. Nestled on a spacious, tree filled lot, this property offers unparalleled privacy and serenity, while being just minutes from grocery stores, restaurants, and major highways I 10 and 1604. This luxurious home features 4 bedrooms and 3.5 bathrooms, with thoughtful upgrades throughout. The primary suite boasts a tankless water heater installed in 2018, ensuring endless hot water. The HVAC systems have been meticulously maintained, with one replaced in 2019 and the others recently upgraded by the previous owner. The architectural beauty extends outdoors, where a sparkling pool and water feature create a private oasis. LED pathway and front yard lighting, controllable via a smartphone app, add convenience and elegance to the property. The family room also features state of the art LED lighting, enhancing the home's warm and inviting atmosphere. Entertain with ease in the media room, complete with top of the line equipment, brand new theater seating, a wet bar with a copper sink, and a fully functional refrigerator. The chef's kitchen boasts premium appliances, perfect for creating memorable meals for family and friends. Surrounded by fully mature trees and abundant wildlife, this property offers the ultimate retreat. The spacious lot provides the freedom to enjoy outdoor music and activities without disturbing neighbors. Despite its peaceful ambiance, this home remains conveniently close to the city's amenities. Experience the perfect blend of luxury, comfort, and privacy at 9221 Pony Express St. This is more than a house; it's a lifestyle. Schedule your tour today! Click the Virtual Tour link to view the 3D walkthrough. Discounted rate options and no lender fee future refinancing may be available for qualified buyers of this home.
Payment Calculator
- Principal & Interest -
- Property Tax $
- Home Insurance $
- HOA Fees $
- Monthly -
Features
Building and Construction
- Apprx Age: 18
- Builder Name: Sierra Custom Homes
- Construction: Pre-Owned
- Exterior Features: Wood, Stucco
- Floor: Carpeting, Ceramic Tile, Wood, Laminate
- Foundation: Slab
- Kitchen Length: 23
- Other Structures: Shed(s), Storage
- Roof: Tile
- Source Sqft: Appsl Dist
Land Information
- Lot Description: Bluff View, Horses Allowed, Partially Wooded, Mature Trees (ext feat), Secluded, Gently Rolling, Sloping
- Lot Improvements: Street Paved, Asphalt, City Street
School Information
- Elementary School: Julie Newton Aue
- High School: O'Connor
- Middle School: Hector Garcia
- School District: Northside
Garage and Parking
- Garage Parking: Three Car Garage, Attached, Side Entry, Oversized
Eco-Communities
- Water/Sewer: Private Well, Aerobic Septic
Utilities
- Air Conditioning: Three+ Central
- Fireplace: Two, Living Room, Dining Room, Gas, Gas Starter
- Heating Fuel: Propane Owned
- Heating: Central, 3+ Units
- Window Coverings: All Remain
Amenities
- Neighborhood Amenities: Park/Playground
Finance and Tax Information
- Home Owners Association Fee: 90
- Home Owners Association Frequency: Annually
- Home Owners Association Mandatory: Mandatory
- Home Owners Association Name: CROSS MOUNTAIN RANCH HOA
- Total Tax: 20011
Other Features
- Block: CB470
- Contract: Exclusive Right To Sell
- Instdir: Cross Mountain Trail, Left on Central Prairie, Left on E. Range, Right on Pony Express
- Interior Features: Two Living Area, Liv/Din Combo, Separate Dining Room, Two Eating Areas, Breakfast Bar, Walk-In Pantry, Media Room, High Ceilings, Open Floor Plan, Cable TV Available, Laundry Room, Walk in Closets
- Legal Desc Lot: 443
- Legal Description: CB 4702B BLK LOT 443 CROSS MOUNTAIN RANCH UT 4
- Occupancy: Owner
- Ph To Show: 2103738133
- Possession: Closing/Funding
- Style: One Story
Owner Information
- Owner Lrealreb: No
Similar Properties
Nearby Subdivisions
Babcock-scenic Lp/ih10
Cantera Hills
Canyons At Scenic Loop
Clearwater Ranch
Cross Mountain Ranch
Cross Mountain Rnch
Crossing At Two Creeks
Grandview
Hills And Dales
Hills_and_dales
Maverick Springs Ran
N/a
Red Robin
Reserve At Sonoma Verde
River Rock Ranch
Scenic Hills Estates
Scenic Oaks
Serene Hills
Sonoma Mesa
Sonoma Ranch
Sonoma Verde
Stage Run
Stagecoach Hills
Stagecoach Hills Est
Terra Mont
The Canyons At Scenic Loop
The Palmira
The Park At Creekside
The Ridge @ Sonoma Verde
Two Creeks
Two Creeks Unit 11 (enclave)
Two Creeks/crossing
Vistas At Sonoma
Walnut Pass
Westbrook Ii
Western Hills

- Kim McCullough, ABR,REALTOR ®
- Premier Realty Group
- Mobile: 210.213.3425
- Mobile: 210.213.3425
- kimmcculloughtx@gmail.com


