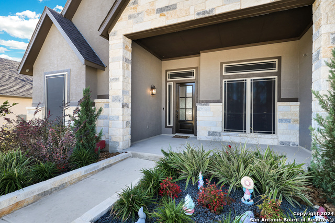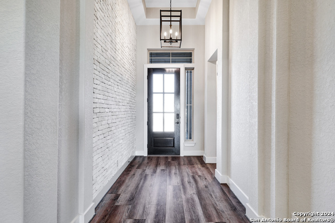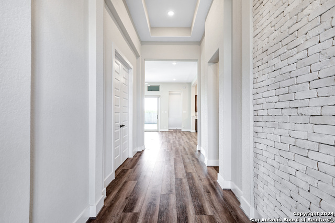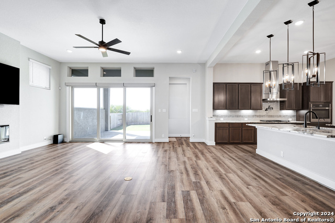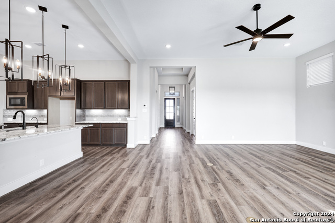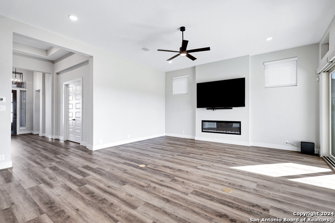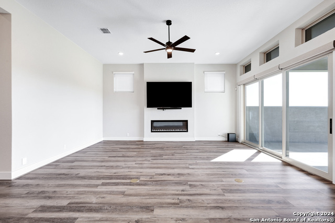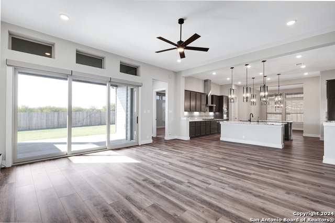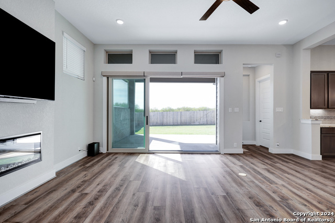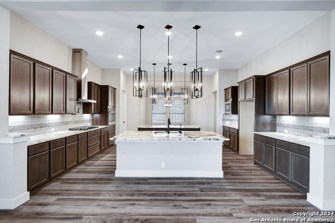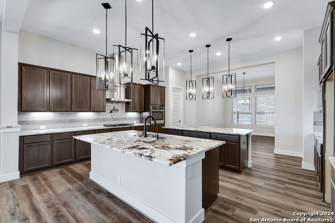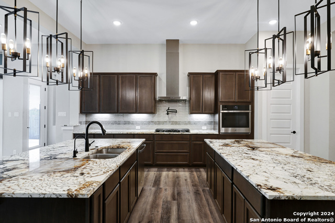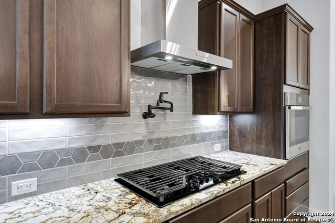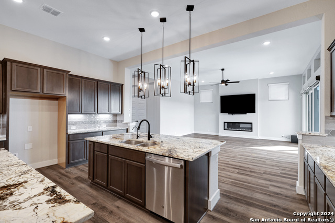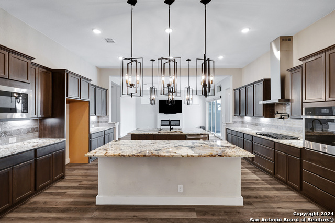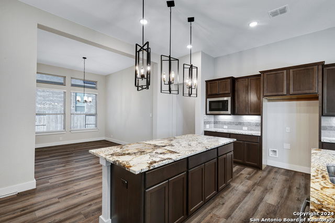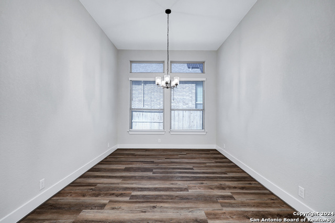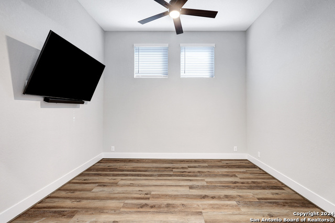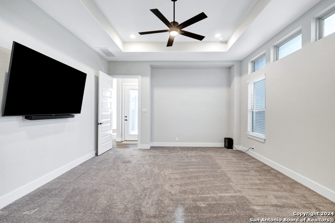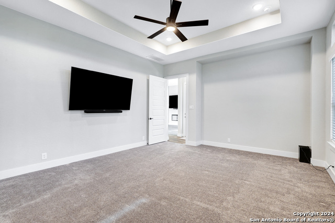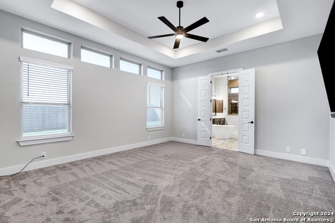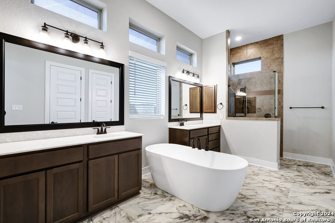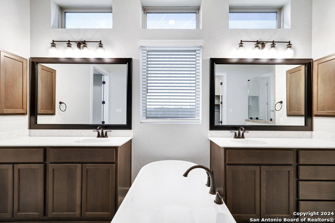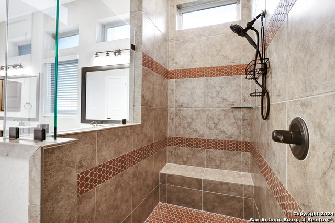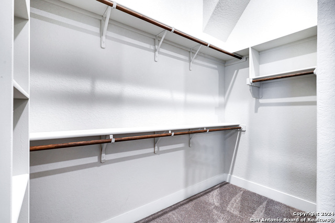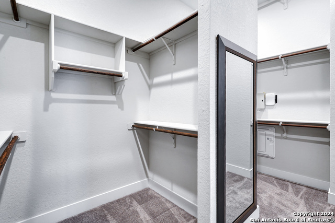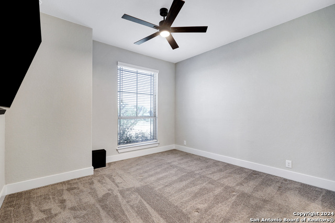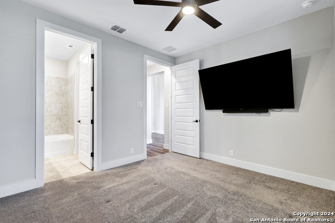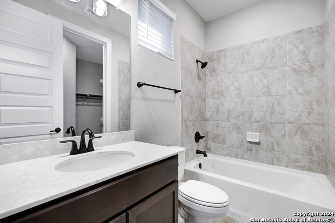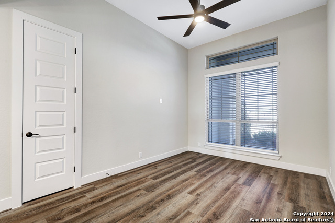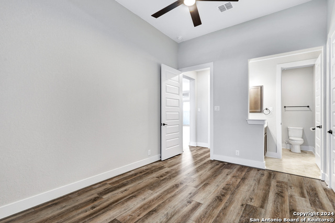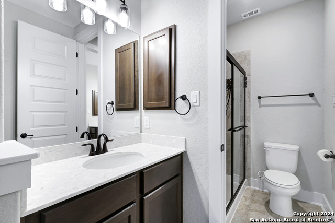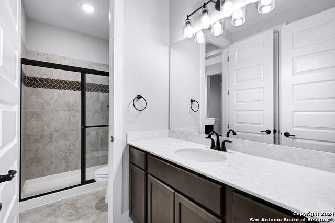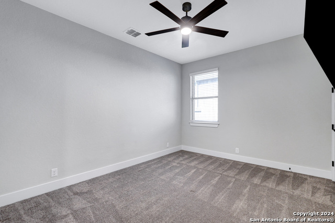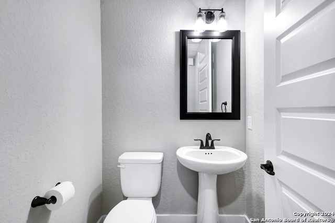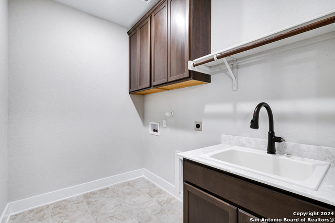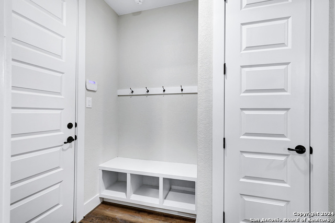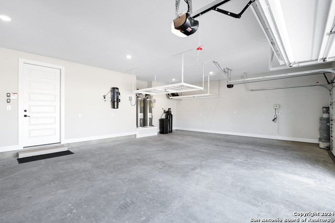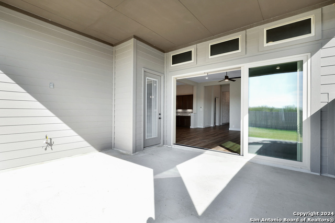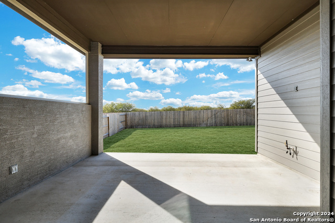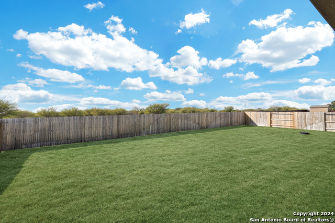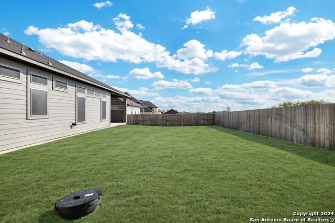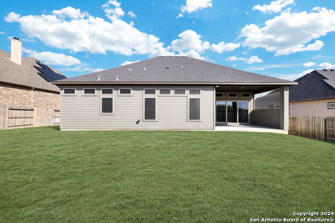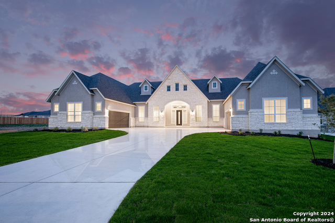125 Pioneer Junction, Cibolo, TX 78108
Property Photos
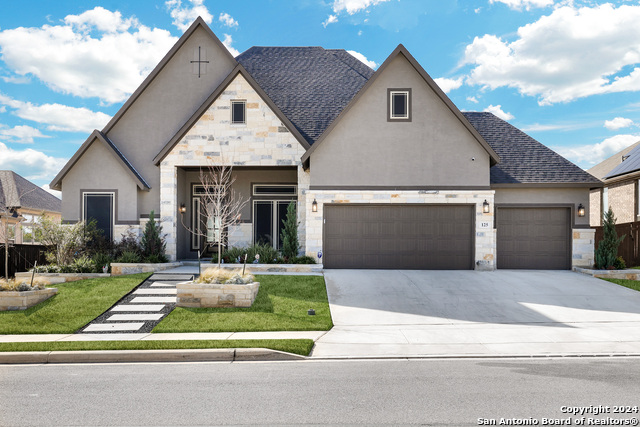
Would you like to sell your home before you purchase this one?
Priced at Only: $750,000
For more Information Call:
Address: 125 Pioneer Junction, Cibolo, TX 78108
Property Location and Similar Properties
- MLS#: 1830725 ( Single Residential )
- Street Address: 125 Pioneer Junction
- Viewed: 5
- Price: $750,000
- Price sqft: $263
- Waterfront: No
- Year Built: 2023
- Bldg sqft: 2856
- Bedrooms: 4
- Total Baths: 4
- Full Baths: 3
- 1/2 Baths: 1
- Garage / Parking Spaces: 3
- Days On Market: 3
- Additional Information
- County: GUADALUPE
- City: Cibolo
- Zipcode: 78108
- Subdivision: Mesa Western
- District: Schertz Cibolo Universal City
- Elementary School: Call District
- Middle School: Call District
- High School: Call District
- Provided by: The Real Estate Group
- Contact: Frank T. Ruffo
- (210) 386-2819

- DMCA Notice
-
DescriptionJUST LIKE NEW! You get the benefit of all of the upgrades and improvements done this past year by the Seller this home is Move In Ready ~ Gorgeous Single story home featuring Chesmar "Adelaide" floor plan ~ 4 BR, 3 1/2 BA, a private study, covered patio, & a 3 car garage ~ Open Floor Plan ~ Spacious Family Room overlooks a Chef's Delight Island Kitchen w/lots of cabinets with pull outs, granite countertops, upgraded faucets & pot filler over cooktop ~ All bedrooms have walk in closets ~ The Master Suite features a huge walk in closet and a beautiful Master Bath w/ drop in oval tub surrounded by His & Hers sinks ~ 1/2 Glass walk in shower ~ Built in Vacuum ~ 2" Faux Wood Blinds Through ~ All Floor Tile Upgraded ~ Oversized 3 Car Garage Will Fit 3 Full Sized Trucks ~ Water Softener, Security Cameras, Electronic Door Lock & 6 TV's stay ~ Sits on an Oversized Landscaped Lot & Sprinkler System ~ Energy Efficient ~ Many more upgrades as described in Assoc. Docs. ~School District(s): Judson ISD
Payment Calculator
- Principal & Interest -
- Property Tax $
- Home Insurance $
- HOA Fees $
- Monthly -
Features
Building and Construction
- Builder Name: CHESMAR
- Construction: Pre-Owned
- Exterior Features: 3 Sides Masonry, Stone/Rock, Stucco
- Floor: Carpeting, Ceramic Tile, Vinyl
- Foundation: Slab
- Kitchen Length: 16
- Roof: Composition
- Source Sqft: Appsl Dist
Land Information
- Lot Improvements: Street Paved, Curbs, Street Gutters, Sidewalks, Streetlights
School Information
- Elementary School: Call District
- High School: Call District
- Middle School: Call District
- School District: Schertz-Cibolo-Universal City ISD
Garage and Parking
- Garage Parking: Three Car Garage
Eco-Communities
- Energy Efficiency: 16+ SEER AC, Programmable Thermostat, Double Pane Windows, Energy Star Appliances, Radiant Barrier, Low E Windows, High Efficiency Water Heater, Ceiling Fans
- Green Certifications: HERS Rated
- Water/Sewer: Water System, Sewer System
Utilities
- Air Conditioning: One Central
- Fireplace: Not Applicable
- Heating Fuel: Electric
- Heating: Central, Heat Pump, Zoned, 2 Units
- Utility Supplier Elec: GVEC
- Utility Supplier Gas: NONE
- Utility Supplier Grbge: CIBOLO
- Utility Supplier Sewer: CIBOLO
- Utility Supplier Water: CIBOLO
- Window Coverings: Some Remain
Amenities
- Neighborhood Amenities: Jogging Trails
Finance and Tax Information
- Home Owners Association Fee: 1000
- Home Owners Association Frequency: Annually
- Home Owners Association Mandatory: Mandatory
- Home Owners Association Name: ALAMO MANAGEMENT GROUP
- Total Tax: 8689.07
Rental Information
- Currently Being Leased: No
Other Features
- Contract: Exclusive Right To Sell
- Instdir: From IH35 take 1103 E. Right on Green Valley Road. Left on Westmont.
- Interior Features: One Living Area
- Legal Desc Lot: 34
- Legal Description: MESA WESTERN UNIT #1 BLOCK 1 LOT 34 .25 AC
- Occupancy: Vacant
- Ph To Show: 2102222227
- Possession: Closing/Funding
- Style: One Story
Owner Information
- Owner Lrealreb: No
Similar Properties
Nearby Subdivisions
(rural_g05) Rural Nbhd Geo Reg
Bella Rosa
Belmont Park
Bentwood Ranch
Brackin William
Buffalo Crossing
Charleston Parke
Cher Ron
Cibolo North
Cibolo Valley Ranch
Cibolo Vista
Cypress Point
Deer Creek
Deer Creek Cibolo
Deer Creek, Sec #1, Ph
Enclave At Willow Pointe
Estates At Buffalo Crossing
Estates At Riata Oaks
Fairhaven
Fairways At Scenic Hills
Falcon Ridge
Foxbrook
G_a00557-bracken William
Garcia
Gatewood
Heights Of Cibolo
Landmark Pointe - Guadalupe Co
Lantana
Legendary Trails
Legendary Trails 45
Legendary Trails 50
Mesa @ Turning Stone - Guadalu
Mesa Western
Northcliffe
Red River Ranch
Ridge At Deer Creek
Ridge At Willow Pointe
Rodriguez F
Saddle Creek Ranch
Saratoga
Saratoga - Guadalupe County
Scenic Hills
Scenic Hills Community Ph#1
Springtree
Steele Creek
Steele Creek Unit 1
Stonebrook
The Heights Of Cibolo
Thistle Creek
Town Creek
Town Creek Village
Turning Stone
Venado Crossing
Whisper Meadows
Willow Bridge
Woodstone

- Kim McCullough, ABR,REALTOR ®
- Premier Realty Group
- Mobile: 210.213.3425
- Mobile: 210.213.3425
- kimmcculloughtx@gmail.com


