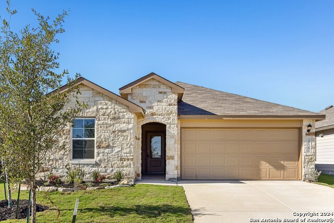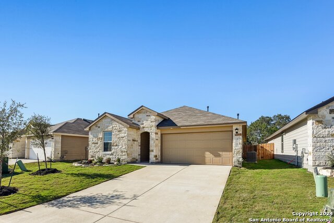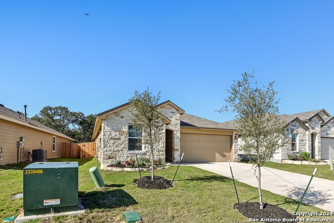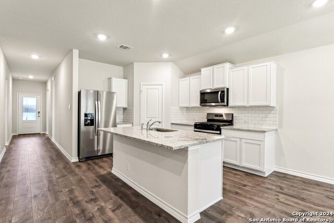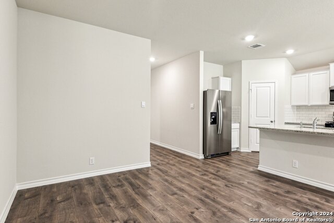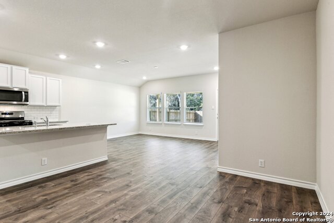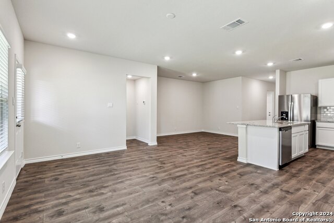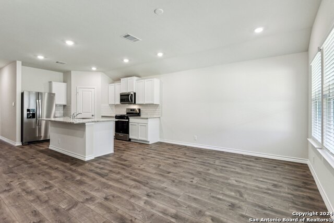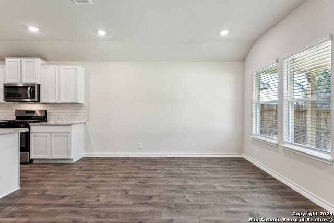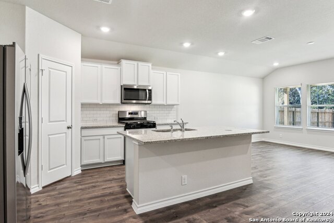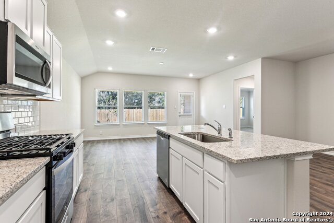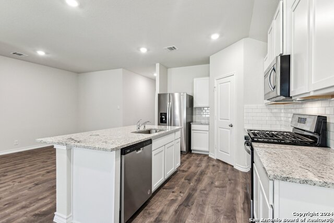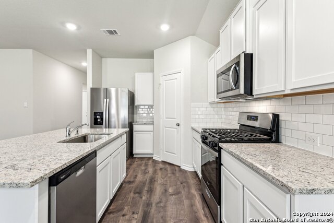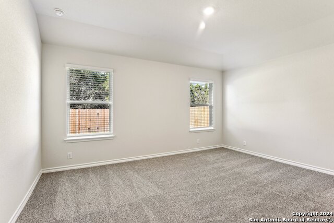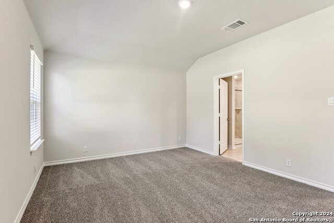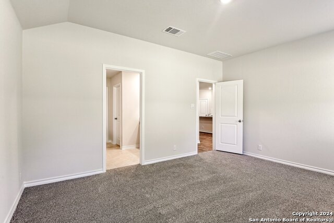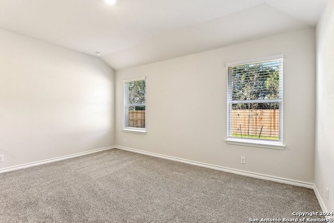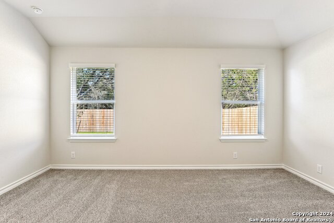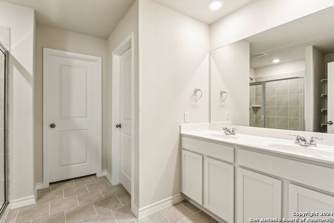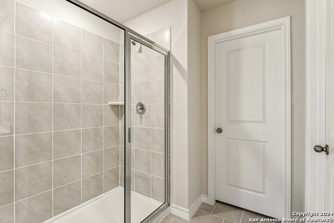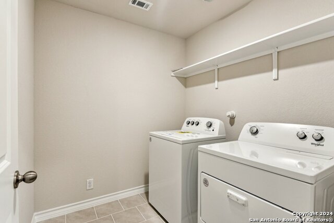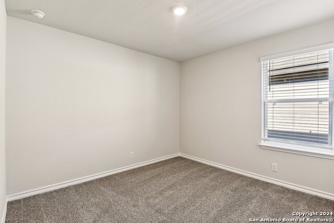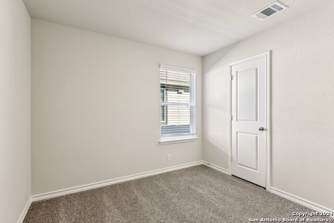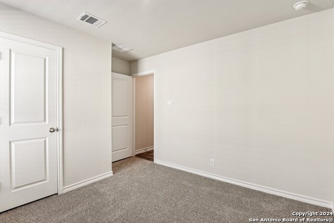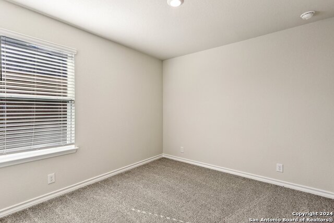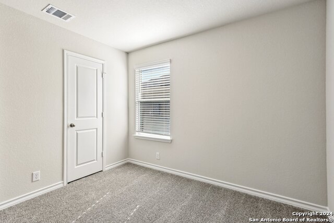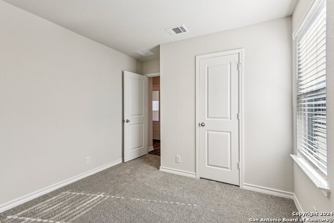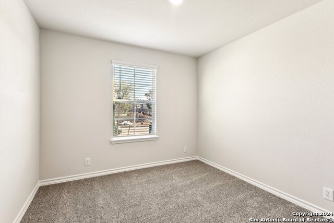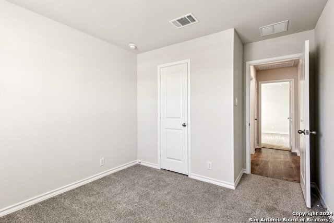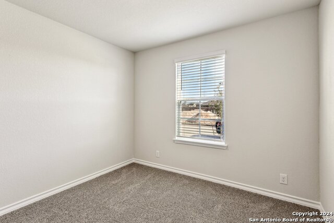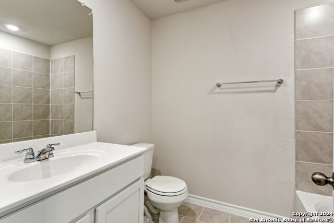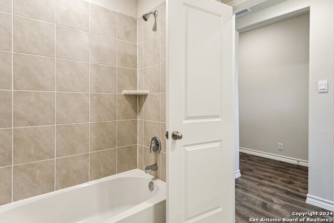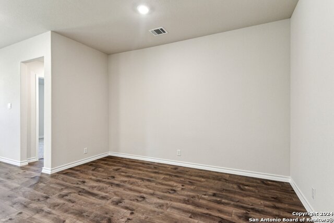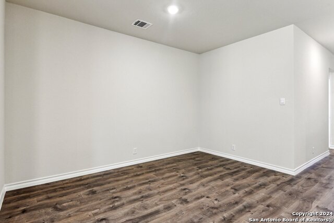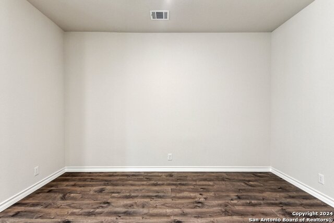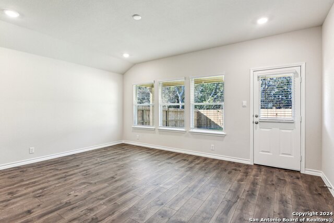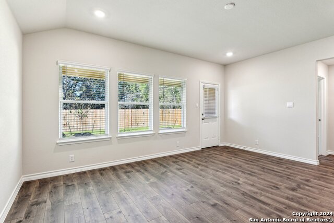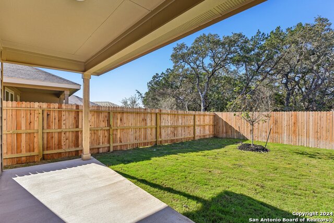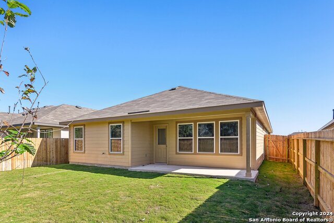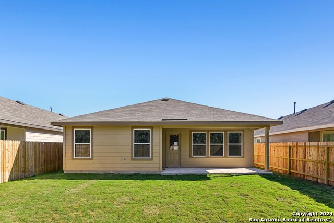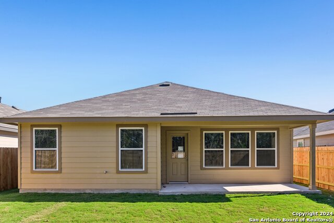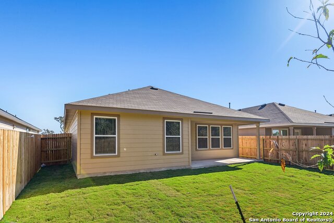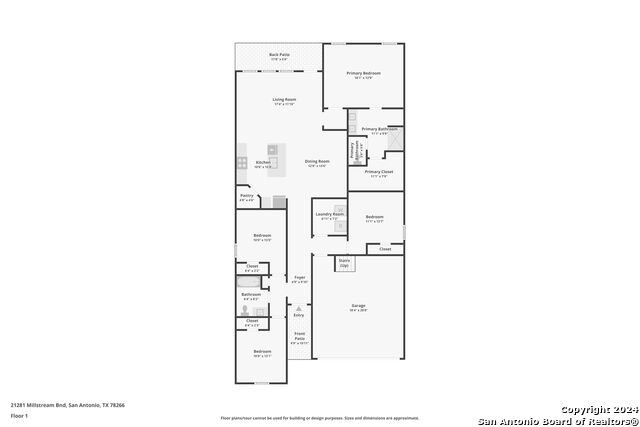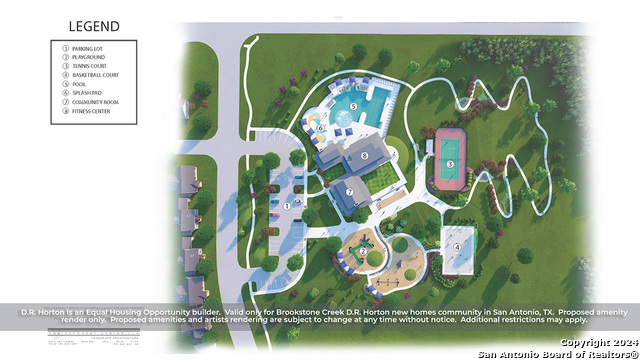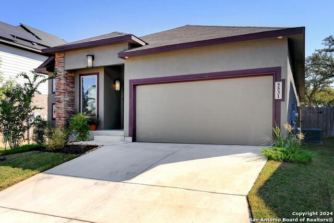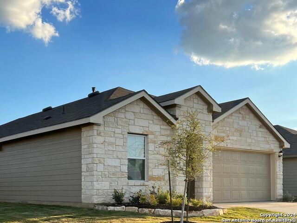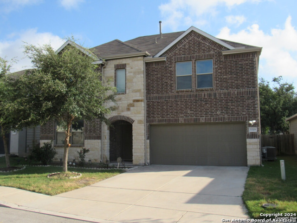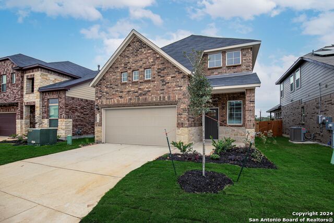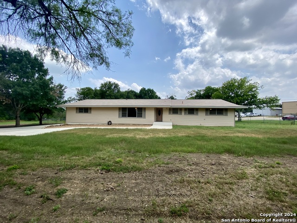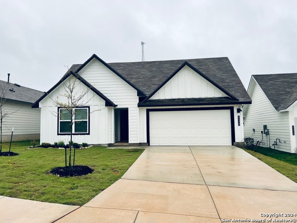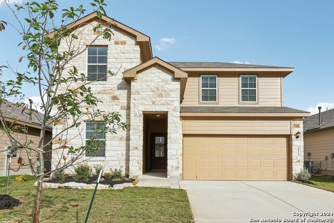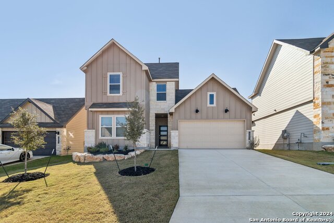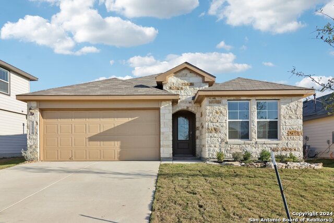21281 Millstream Bend, San Antonio, TX 78266
Property Photos
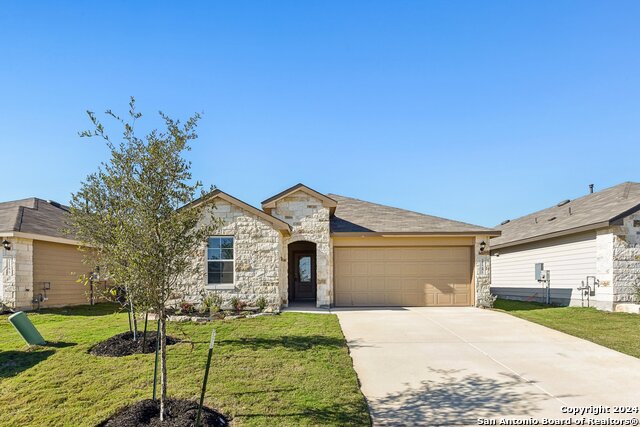
Would you like to sell your home before you purchase this one?
Priced at Only: $2,400
For more Information Call:
Address: 21281 Millstream Bend, San Antonio, TX 78266
Property Location and Similar Properties
- MLS#: 1830835 ( Residential Rental )
- Street Address: 21281 Millstream Bend
- Viewed: 6
- Price: $2,400
- Price sqft: $1
- Waterfront: No
- Year Built: 2024
- Bldg sqft: 1680
- Bedrooms: 4
- Total Baths: 2
- Full Baths: 2
- Days On Market: 6
- Additional Information
- County: COMAL
- City: San Antonio
- Zipcode: 78266
- Subdivision: Brookstone Creek
- District: North East I.S.D
- Elementary School: Bulverde Creek
- Middle School: Tex Hill
- High School: Johnson
- Provided by: Keller Williams Heritage
- Contact: Norma Lira
- (210) 627-1410

- DMCA Notice
-
DescriptionDiscover this beautiful NEW DR Horton home in Brookstone Creek. Featuring 4 bedrooms and 2 bathrooms, this spacious residence offers an open floor plan, a modern kitchen, and a cozy living area. The master suite includes a walk in closet and en suite bathroom, while the additional bedrooms provide versatility. Enjoy outdoor relaxation in your backyard with an extended covered patio space overlooking a greenbelt lot. Experience community amenities, which include a gym, pool, parks, and walking trails. This home is located within the award winning NEISD school district.
Payment Calculator
- Principal & Interest -
- Property Tax $
- Home Insurance $
- HOA Fees $
- Monthly -
Features
Building and Construction
- Builder Name: DR Horton
- Exterior Features: Stone/Rock, Siding, 1 Side Masonry
- Flooring: Carpeting, Vinyl
- Foundation: Slab
- Kitchen Length: 14
- Roof: Composition
- Source Sqft: Appsl Dist
School Information
- Elementary School: Bulverde Creek
- High School: Johnson
- Middle School: Tex Hill
- School District: North East I.S.D
Garage and Parking
- Garage Parking: Two Car Garage
Eco-Communities
- Energy Efficiency: Tankless Water Heater, 16+ SEER AC, Programmable Thermostat, Double Pane Windows, Radiant Barrier
- Water/Sewer: Water System, Sewer System
Utilities
- Air Conditioning: One Central
- Fireplace: Not Applicable
- Heating Fuel: Natural Gas
- Heating: Central
- Security: Pre-Wired, Security System
- Utility Supplier Elec: CPS
- Utility Supplier Gas: CPS
- Utility Supplier Sewer: SAWS
- Utility Supplier Water: SAWS
- Window Coverings: All Remain
Amenities
- Common Area Amenities: Pool
Finance and Tax Information
- Application Fee: 50
- Cleaning Deposit: 400
- Max Num Of Months: 36
- Pet Deposit: 250
- Security Deposit: 2000
Rental Information
- Rent Includes: No Inclusions
- Tenant Pays: Gas/Electric, Water/Sewer, Interior Maintenance, Yard Maintenance, Exterior Maintenance, Garbage Pickup
Other Features
- Application Form: ONLINE
- Apply At: ONLINE
- Instdir: From 1604; exit Bulverde and travel North, turn right onto Evans Rd, continue down Evans until you reach Brookstone Creek on your right.
- Interior Features: One Living Area, Separate Dining Room, Eat-In Kitchen, Utility Room Inside
- Legal Description: block 18 lot 11
- Min Num Of Months: 12
- Miscellaneous: Broker-Manager
- Occupancy: Vacant
- Personal Checks Accepted: No
- Ph To Show: 2102222227
- Restrictions: Smoking Outside Only
- Salerent: For Rent
- Section 8 Qualified: No
- Style: One Story
Owner Information
- Owner Lrealreb: No
Similar Properties
Nearby Subdivisions

- Kim McCullough, ABR,REALTOR ®
- Premier Realty Group
- Mobile: 210.213.3425
- Mobile: 210.213.3425
- kimmcculloughtx@gmail.com


