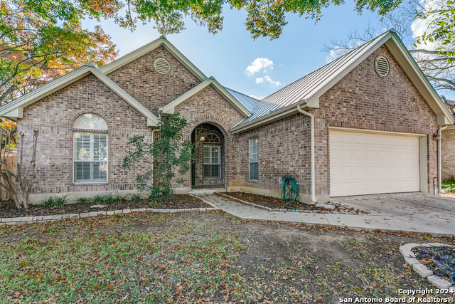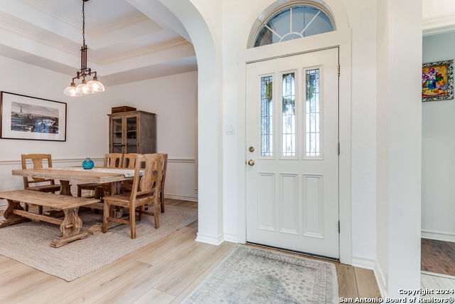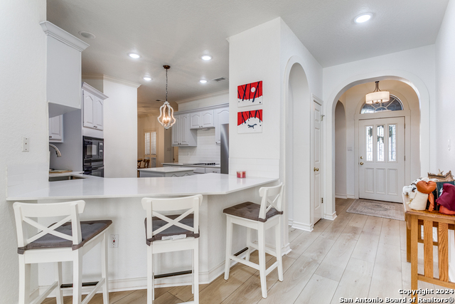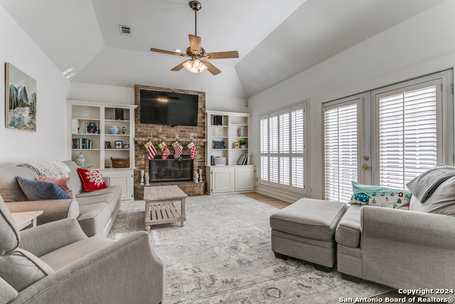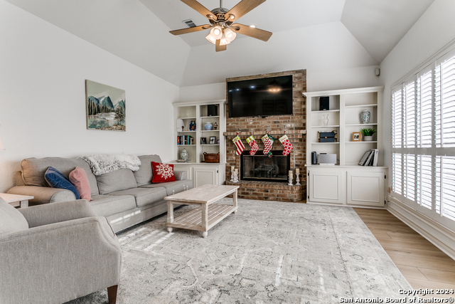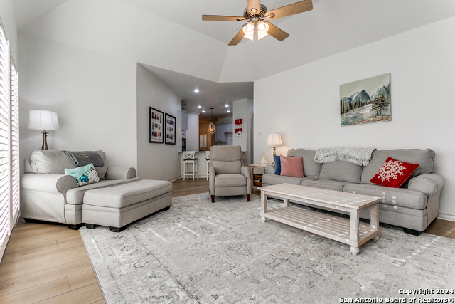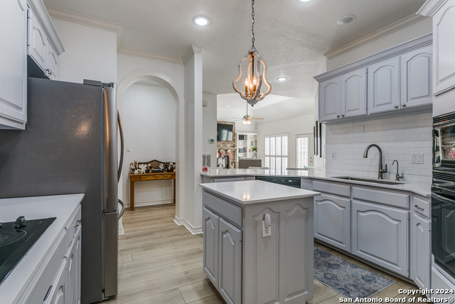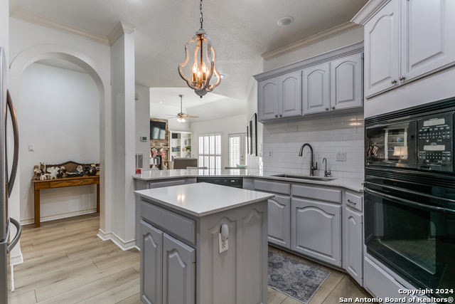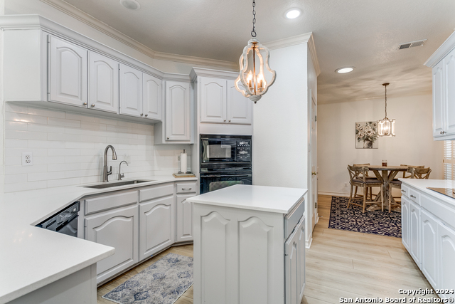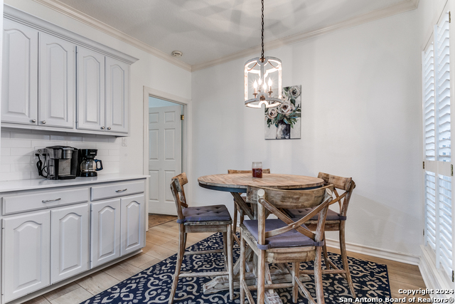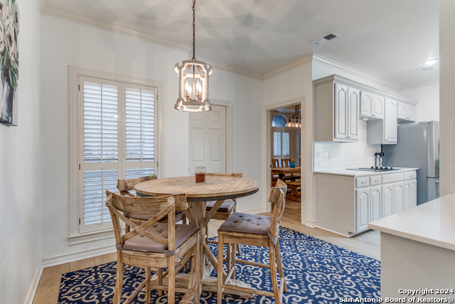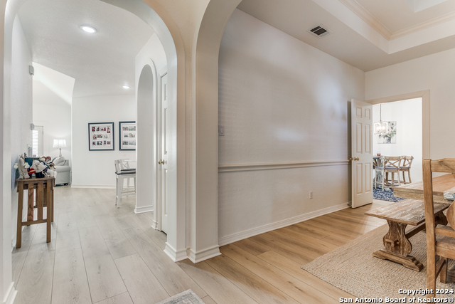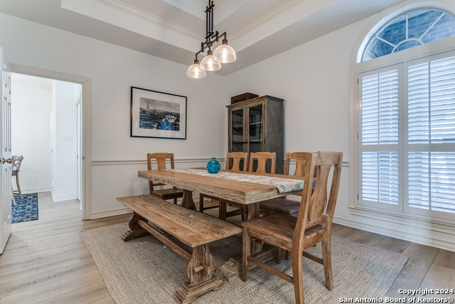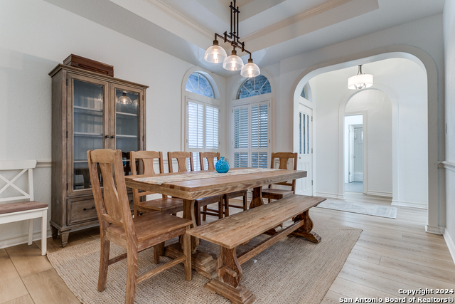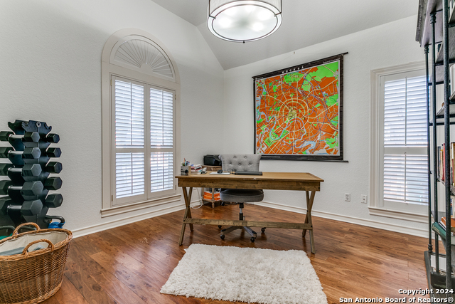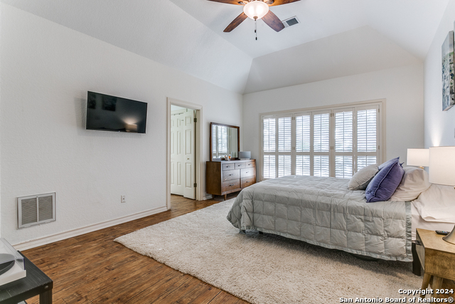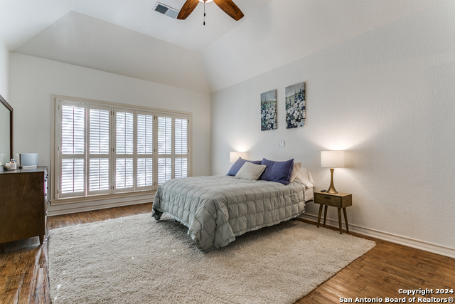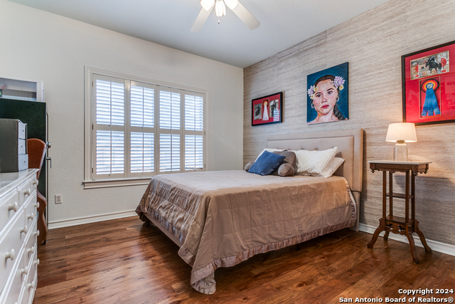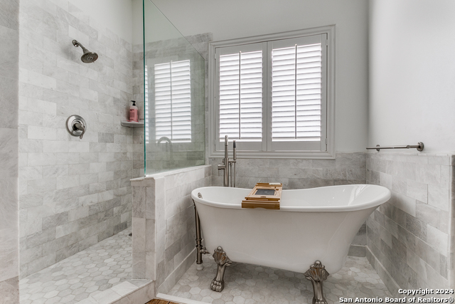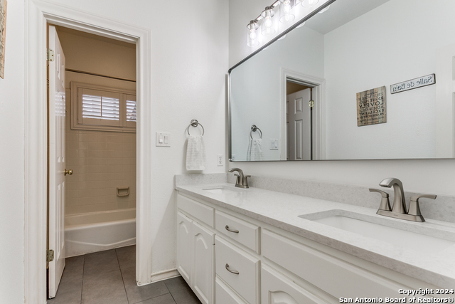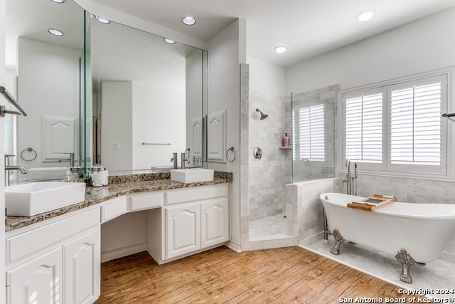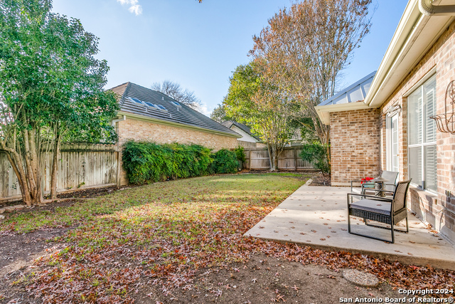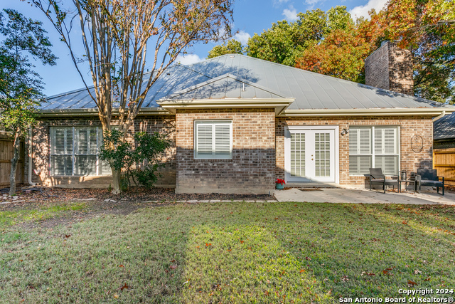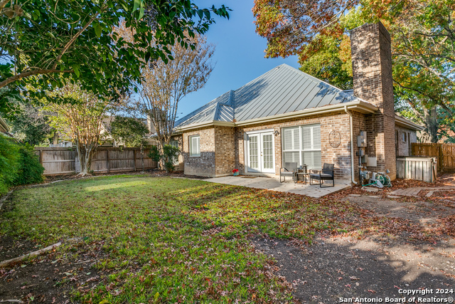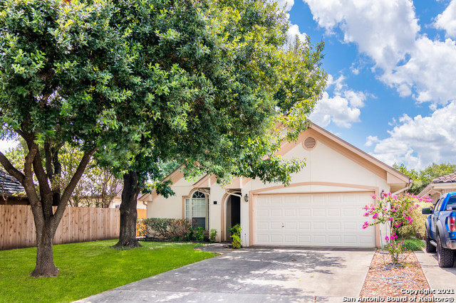62 Campden Cir, San Antonio, TX 78218
Property Photos
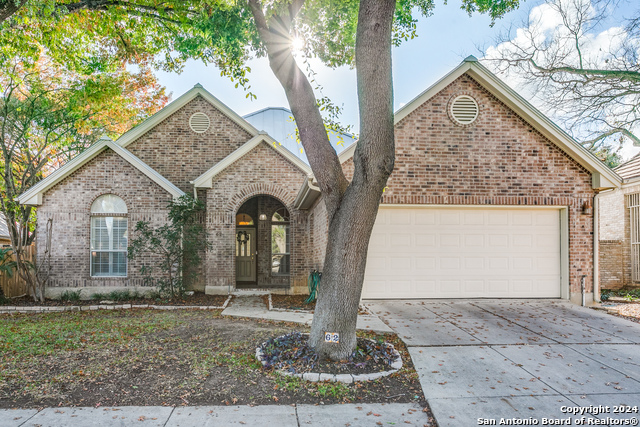
Would you like to sell your home before you purchase this one?
Priced at Only: $2,795
For more Information Call:
Address: 62 Campden Cir, San Antonio, TX 78218
Property Location and Similar Properties
- MLS#: 1831151 ( Residential Rental )
- Street Address: 62 Campden Cir
- Viewed: 2
- Price: $2,795
- Price sqft: $1
- Waterfront: No
- Year Built: 1993
- Bldg sqft: 2012
- Bedrooms: 3
- Total Baths: 2
- Full Baths: 2
- Days On Market: 5
- Additional Information
- County: BEXAR
- City: San Antonio
- Zipcode: 78218
- Subdivision: Oakwell Farms
- District: North East I.S.D
- Elementary School: Call District
- Middle School: Call District
- High School: Call District
- Provided by: Davidson Properties, Inc.
- Contact: Anabel Seibel
- (210) 826-1616

- DMCA Notice
-
DescriptionBeautiful 3 bedroom, 2 bathroom single story home in guard gated oakwell farms community. Fantastic location & incredible neighborhood amenities including pool complex, sports courts, walking trails, & 24/7 controlled access. Situated on a quiet street, this home features mature trees & landscaping, handsome curb appeal, & tasteful interior renovations. Enter to cozy foyer open to formal dining room with trayed ceiling, crown molding, & plantation shutters. Gourmet kitchen updated with contemporary stone countertops, stainless steel appliances, breakfast bar, island, & informal dining area. Living room features handsome brick fireplace with gas starter, built in shelving, vaulted ceilings, & great natural light. French doors open to patio & private backyard with low maintenance landscaping. Huge primary suite with large windows & gorgeous bathroom renovation featuring double vanities, large walk in shower, & freestanding clawfoot tub with marble tile accents & flooring. Nicely sized secondary bedrooms with ceiling fans, hardwood flooring, & full bathroom with double vanities & tub/shower. Laundry room adjacent to garage, washer/dryer included & ample storage space. 2 car attached garage with opener. Low maintenance, private backyard & patio are perfect for relaxation. Pets case by case, each applicant must submit separate pet application & profile. North east isd schools.
Payment Calculator
- Principal & Interest -
- Property Tax $
- Home Insurance $
- HOA Fees $
- Monthly -
Features
Building and Construction
- Apprx Age: 31
- Exterior Features: Brick, 4 Sides Masonry
- Flooring: Ceramic Tile, Wood
- Foundation: Slab
- Source Sqft: Appsl Dist
School Information
- Elementary School: Call District
- High School: Call District
- Middle School: Call District
- School District: North East I.S.D
Garage and Parking
- Garage Parking: Two Car Garage, Attached
Eco-Communities
- Water/Sewer: Water System, Sewer System
Utilities
- Air Conditioning: One Central
- Fireplace: One
- Heating Fuel: Natural Gas
- Heating: Central
- Recent Rehab: No
- Utility Supplier Elec: CPS
- Utility Supplier Gas: CPS
- Utility Supplier Grbge: City
- Utility Supplier Sewer: SAWS
- Utility Supplier Water: SAWS
- Window Coverings: Some Remain
Amenities
- Common Area Amenities: Clubhouse, Pool, Jogging Trail, Playground, Tennis Court, Sports Court
Finance and Tax Information
- Application Fee: 65
- Max Num Of Months: 24
- Security Deposit: 2795
Rental Information
- Rent Includes: No Inclusions
- Tenant Pays: Gas/Electric, Water/Sewer, Yard Maintenance, Garbage Pickup
Other Features
- Application Form: ONLINE
- Apply At: WWW.DAVIDSONPROPERTIES.CO
- Instdir: 410 East, Harry Wurzbach, Oakwell Farms, Campden Crt
- Interior Features: One Living Area, Separate Dining Room, Island Kitchen, Breakfast Bar, Utility Room Inside, Secondary Bedroom Down, 1st Floor Lvl/No Steps, High Ceilings, Open Floor Plan, Cable TV Available, High Speed Internet, All Bedrooms Downstairs, Laundry Main Level, Laundry Lower Level, Laundry Room, Walk in Closets
- Legal Description: NCB 17182 BLK 2 LOT 125
- Min Num Of Months: 12
- Miscellaneous: Broker-Manager
- Occupancy: Owner
- Personal Checks Accepted: Yes
- Ph To Show: 210-222-2227
- Restrictions: Smoking Outside Only
- Salerent: For Rent
- Section 8 Qualified: No
- Style: One Story, Traditional
Owner Information
- Owner Lrealreb: No
Similar Properties
Nearby Subdivisions
Cambridge Village
Camelot 1
Camelot Sub Un 12b Ncb 15788
East Terrell Hills
East Terrell Hills Heights
East Village
Estrella
Fairfield
Middletown
North Alamo Height
Northeast Crossing
Northeast Crossing Tif 2
Oaks At Dial Ike
Oakwell Farms
Park Village
Remount Area
The Oaks
The Oaks At Dial Ike
Wilshire
Wilshire Estates
Wilshire Park/estates
Wilshire Terrace
Wilshire Village
Woodlake Estates

- Kim McCullough, ABR,REALTOR ®
- Premier Realty Group
- Mobile: 210.213.3425
- Mobile: 210.213.3425
- kimmcculloughtx@gmail.com


