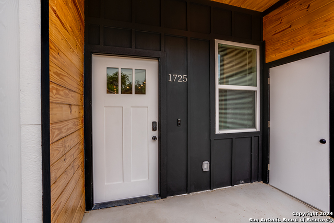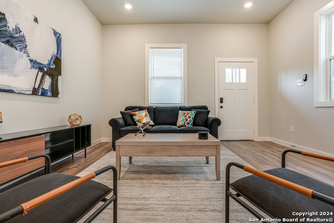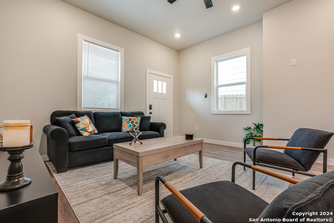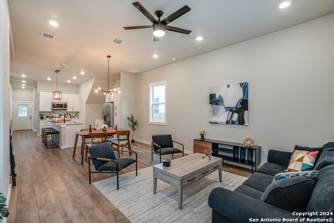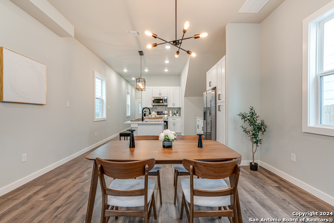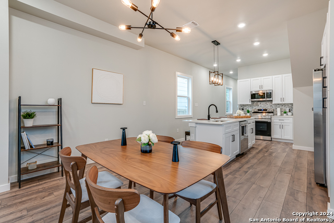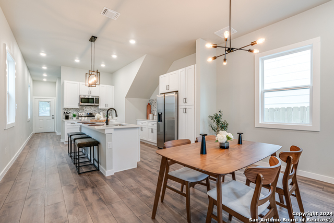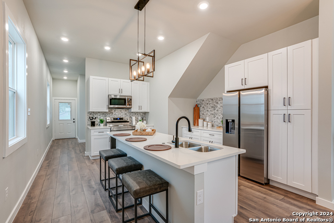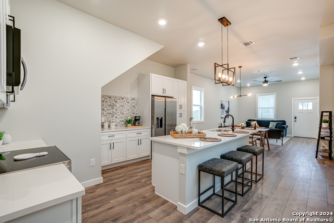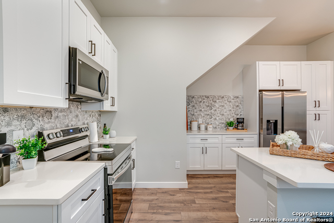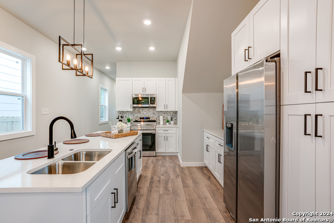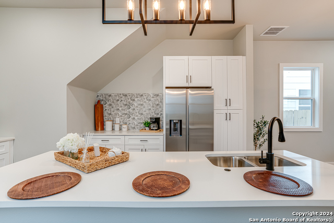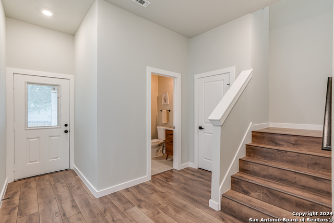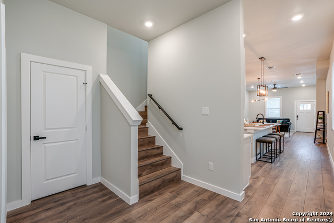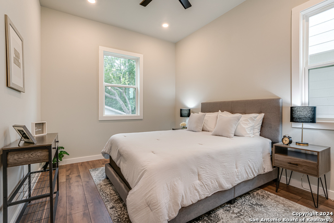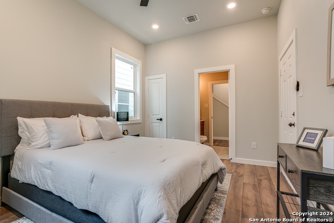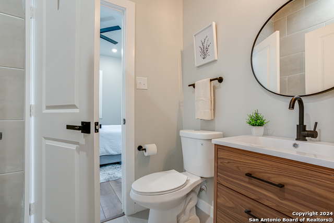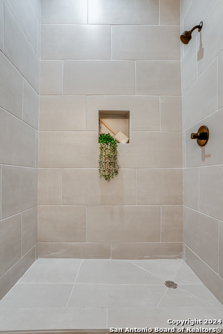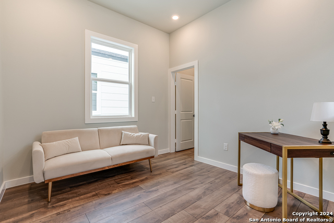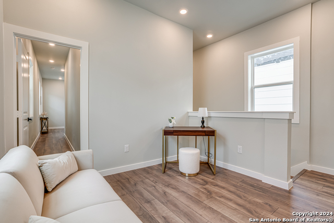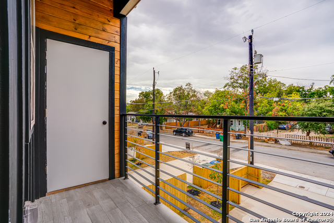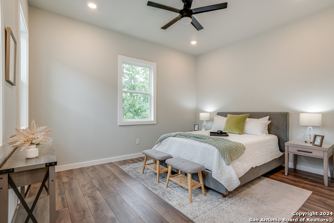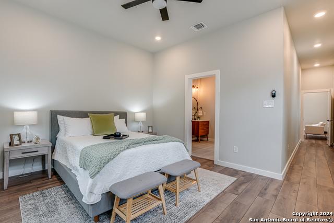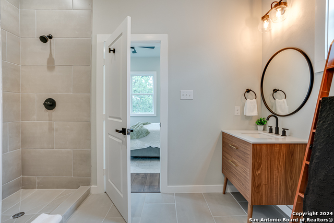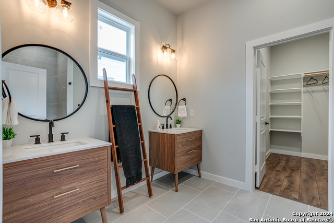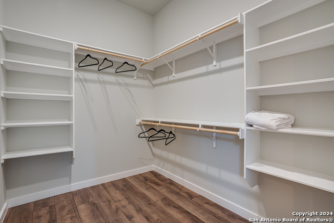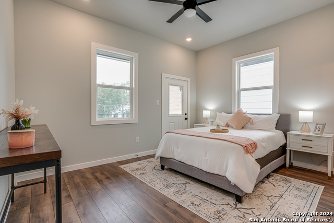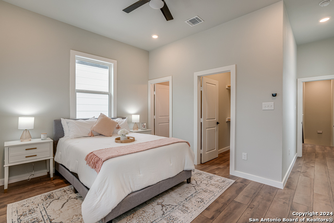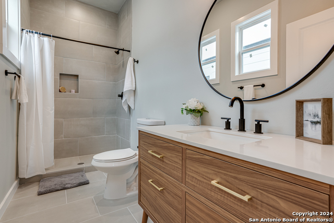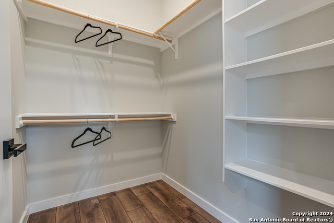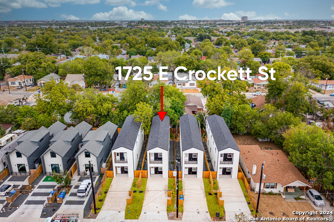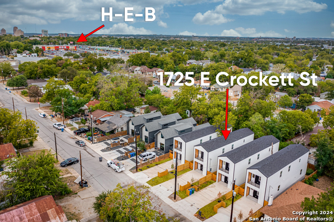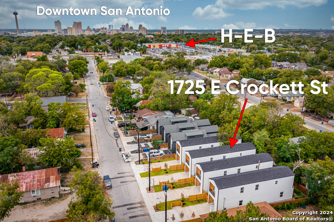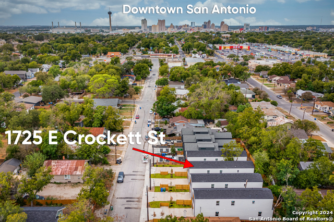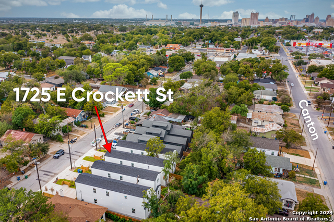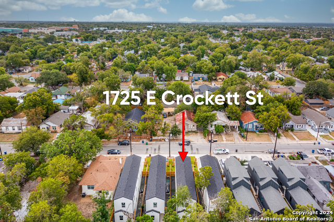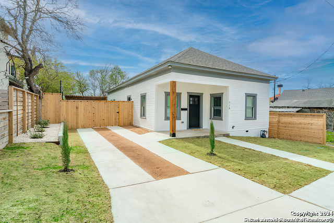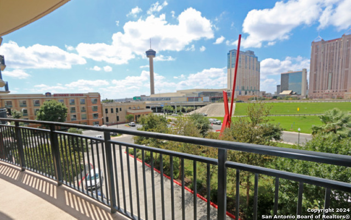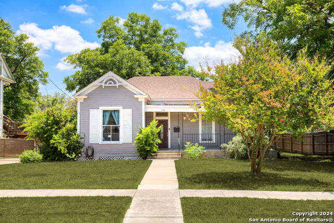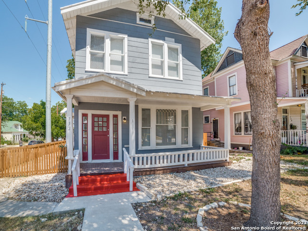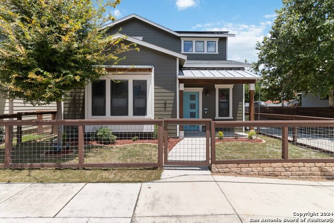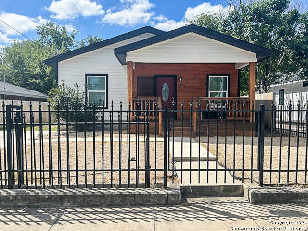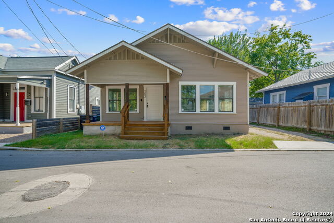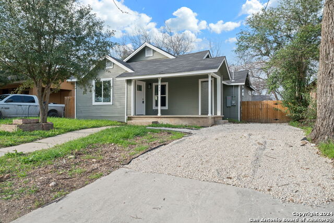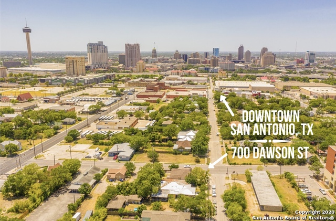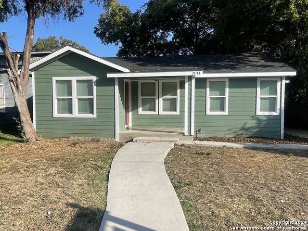1725 Crockett St E, San Antonio, TX 78202
Property Photos
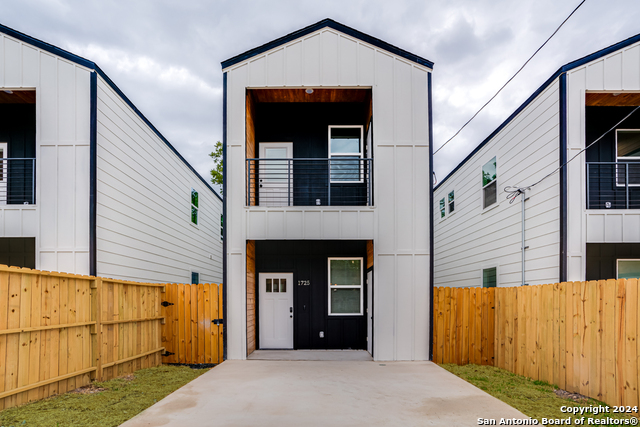
Would you like to sell your home before you purchase this one?
Priced at Only: $1,975
For more Information Call:
Address: 1725 Crockett St E, San Antonio, TX 78202
Property Location and Similar Properties
- MLS#: 1831172 ( Residential Rental )
- Street Address: 1725 Crockett St E
- Viewed: 2
- Price: $1,975
- Price sqft: $1
- Waterfront: No
- Year Built: 2023
- Bldg sqft: 1798
- Bedrooms: 3
- Total Baths: 3
- Full Baths: 3
- Days On Market: 1
- Additional Information
- County: BEXAR
- City: San Antonio
- Zipcode: 78202
- Subdivision: Denver Heights
- District: San Antonio I.S.D.
- Elementary School: Bowden
- Middle School: Wheatley Emerson
- High School: Brackenridge
- Provided by: Real
- Contact: Denisse Mendoza
- (512) 960-3253

- DMCA Notice
-
DescriptionThis 2 story masterpiece offers the perfect blend of contemporary luxury and city convenience. The open floor plan features a dining and living room with a warm ambiance. Conveniently, upstairs is a flex space that can be utilized as a multi functional space. Modern in design with elevated features including high ceilings throughout, spacious tiled utility room, ceiling fans, recessed and modern lighting, vinyl flooring, chic finishes, quartz counters, and neutral tones to bring this home comfort. The chef inspired kitchen features custom cabinetry, hexagon tile backsplash, stainless steel appliances, an island with a breakfast bar, and pendant lighting. The primary bedroom boasts an en suite bath with a tiled walk in shower, separate vanity sinks, and a walk in closet that provides ample storage. The privately fenced backyard and balcony upstairs overlook the front of the home. This home was built for those craving the vibrant downtown lifestyle without compromising on style.
Payment Calculator
- Principal & Interest -
- Property Tax $
- Home Insurance $
- HOA Fees $
- Monthly -
Features
Building and Construction
- Builder Name: VERGEL CONSTRUCTION LLC
- Exterior Features: Siding, Cement Fiber
- Flooring: Vinyl
- Foundation: Slab
- Kitchen Length: 16
- Roof: Composition
- Source Sqft: Bldr Plans
School Information
- Elementary School: Bowden
- High School: Brackenridge
- Middle School: Wheatley Emerson
- School District: San Antonio I.S.D.
Garage and Parking
- Garage Parking: None/Not Applicable
Eco-Communities
- Energy Efficiency: 13-15 SEER AX, Double Pane Windows, Ceiling Fans
- Water/Sewer: Water System, Sewer System, City
Utilities
- Air Conditioning: One Central
- Fireplace: Not Applicable
- Heating Fuel: Electric
- Heating: Central
- Recent Rehab: No
- Utility Supplier Elec: CPS
- Utility Supplier Grbge: City
- Utility Supplier Sewer: SAWS
- Utility Supplier Water: SAWS
- Window Coverings: All Remain
Amenities
- Common Area Amenities: None
Finance and Tax Information
- Application Fee: 60
- Max Num Of Months: 24
- Pet Deposit: 500
- Security Deposit: 1975
Rental Information
- Tenant Pays: Gas/Electric, Water/Sewer, Yard Maintenance, Garbage Pickup
Other Features
- Application Form: TXR 2003
- Apply At: AGENT
- Instdir: Head east on E Commerce St, left onto N Polaris St, right onto E Crockett St
- Interior Features: One Living Area, Eat-In Kitchen, Island Kitchen, Loft, Utility Room Inside, Secondary Bedroom Down, Open Floor Plan, Cable TV Available, High Speed Internet, Laundry in Closet, Laundry Main Level, Laundry Room, Walk in Closets, Attic - Access only
- Legal Description: NCB 6345 BLK 11 LOT 6B
- Min Num Of Months: 12
- Miscellaneous: Owner-Manager, Also For Sale
- Occupancy: Tenant, Other
- Personal Checks Accepted: Yes
- Ph To Show: 210-222-2227
- Restrictions: Smoking Outside Only
- Salerent: For Rent
- Section 8 Qualified: No
- Style: Two Story
Owner Information
- Owner Lrealreb: No
Similar Properties

- Kim McCullough, ABR,REALTOR ®
- Premier Realty Group
- Mobile: 210.213.3425
- Mobile: 210.213.3425
- kimmcculloughtx@gmail.com


