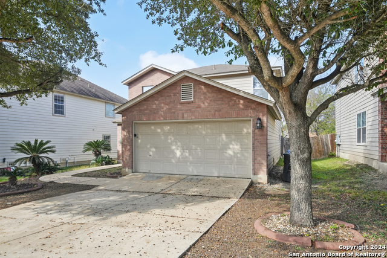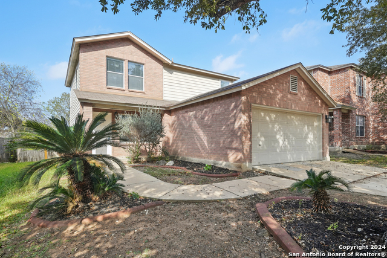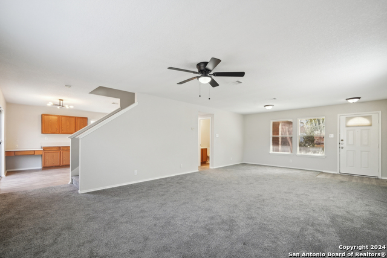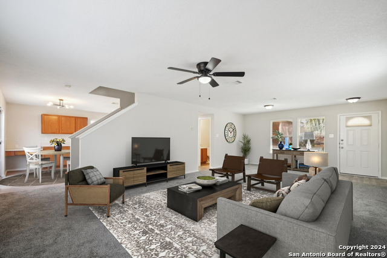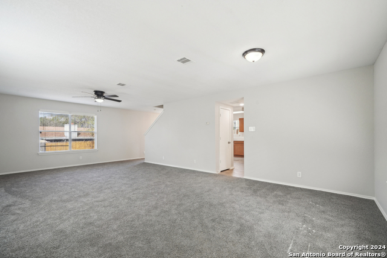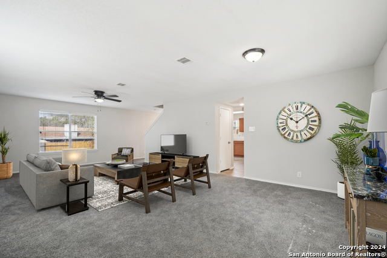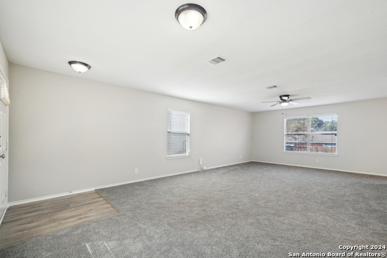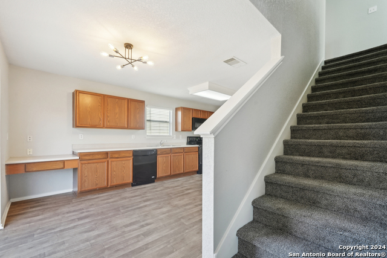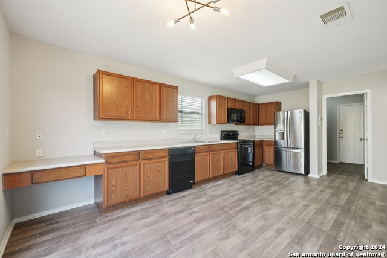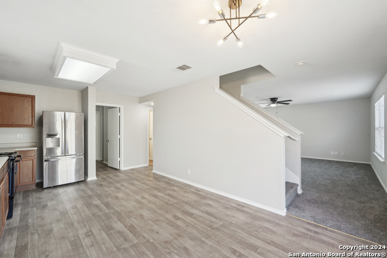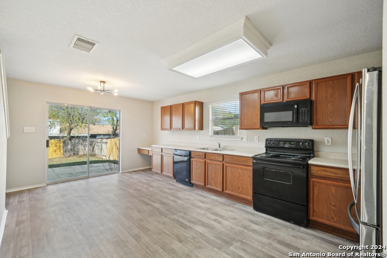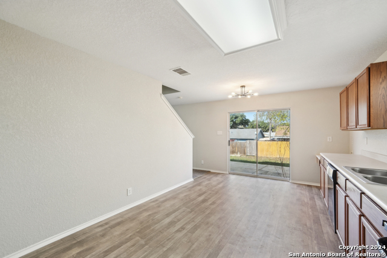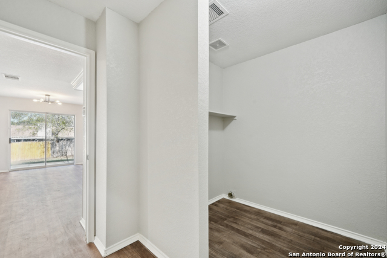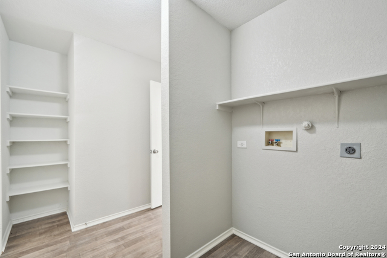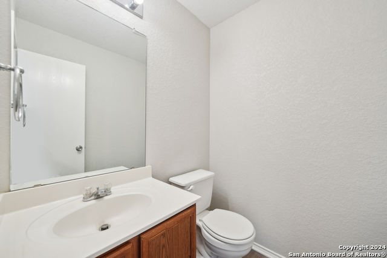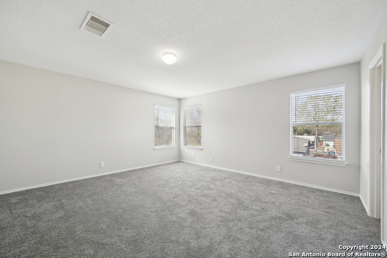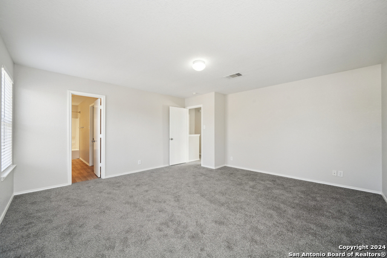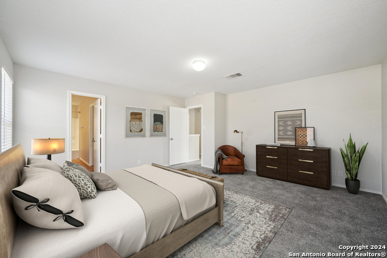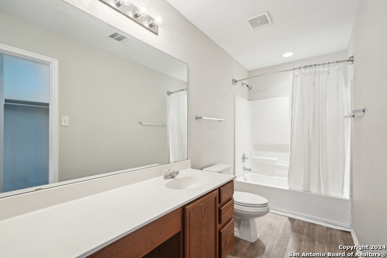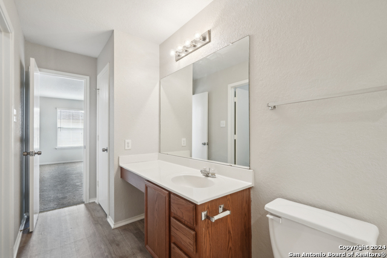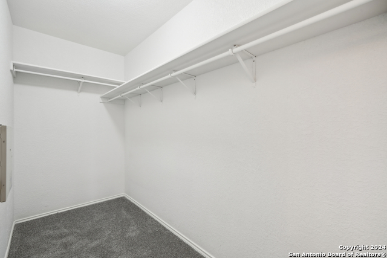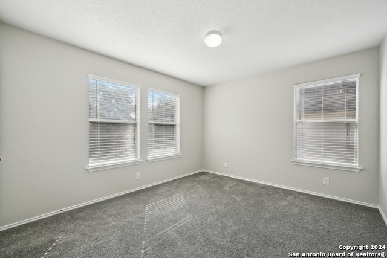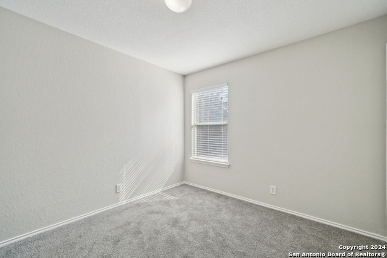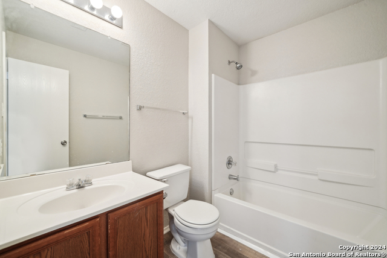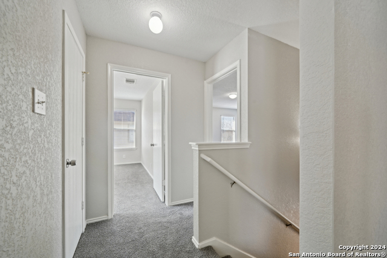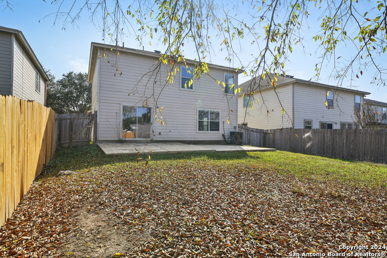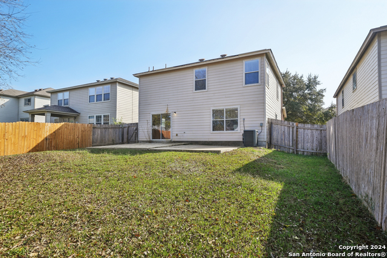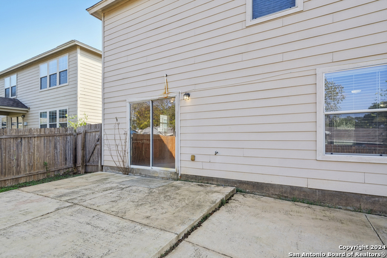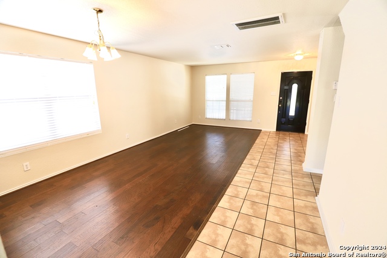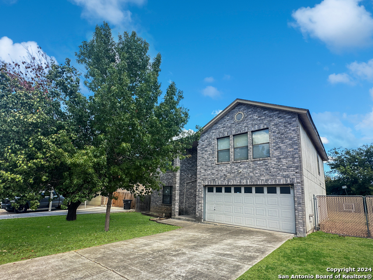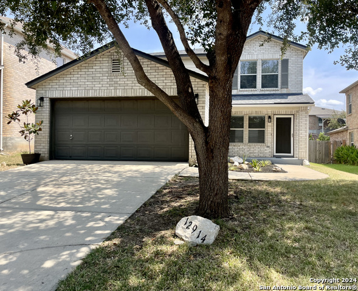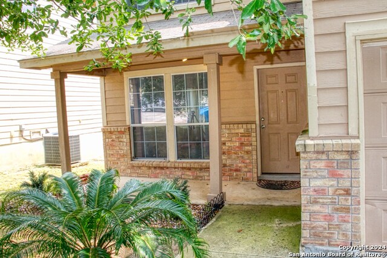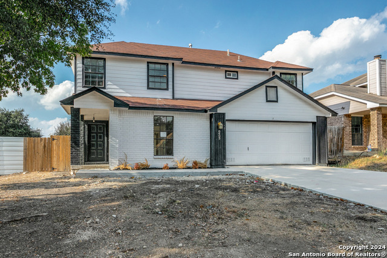12907 Thomas Sumter St, San Antonio, TX 78233
Property Photos
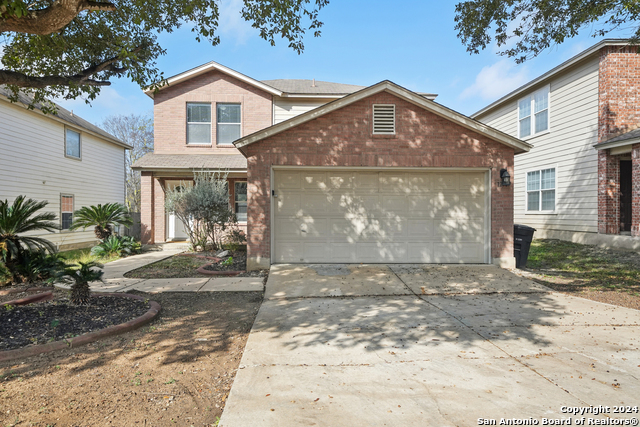
Would you like to sell your home before you purchase this one?
Priced at Only: $235,000
For more Information Call:
Address: 12907 Thomas Sumter St, San Antonio, TX 78233
Property Location and Similar Properties
- MLS#: 1831610 ( Single Residential )
- Street Address: 12907 Thomas Sumter St
- Viewed: 9
- Price: $235,000
- Price sqft: $132
- Waterfront: No
- Year Built: 2006
- Bldg sqft: 1783
- Bedrooms: 3
- Total Baths: 3
- Full Baths: 2
- 1/2 Baths: 1
- Garage / Parking Spaces: 2
- Days On Market: 10
- Additional Information
- County: BEXAR
- City: San Antonio
- Zipcode: 78233
- Subdivision: Falcon Heights
- District: North East I.S.D
- Elementary School: Woodstone
- Middle School: Wood
- High School: Roosevelt
- Provided by: Redfin Corporation
- Contact: Abel Contreras
- (210) 629-9807

- DMCA Notice
-
DescriptionThis well maintained two story traditional offers great curb appeal, a livable floor plan, and move in ready! Upon entering, you are welcomed by an open concept layout with soft neutral colors & abundance of natural light. The spacious family room connects to the large eat in kitchen creating an inviting space for everyday living & entertaining. The 2nd floor offers a primary bedroom with a private ensuite, plus four generously sized bedrooms, and a full bath! Big closets with plenty of storage space. Larger backyard with lots of room for a trampoline, playscape, and creating the ultimate outdoor living space. Quick access to major routes & nearby conveniences. 3D scan available online.
Payment Calculator
- Principal & Interest -
- Property Tax $
- Home Insurance $
- HOA Fees $
- Monthly -
Features
Building and Construction
- Apprx Age: 19
- Builder Name: n/a
- Construction: Pre-Owned
- Exterior Features: Brick
- Floor: Carpeting, Linoleum
- Foundation: Slab
- Kitchen Length: 12
- Roof: Composition
- Source Sqft: Appsl Dist
Land Information
- Lot Improvements: Street Paved, Curbs, Sidewalks, Streetlights
School Information
- Elementary School: Woodstone
- High School: Roosevelt
- Middle School: Wood
- School District: North East I.S.D
Garage and Parking
- Garage Parking: Two Car Garage
Eco-Communities
- Water/Sewer: City
Utilities
- Air Conditioning: One Central
- Fireplace: Not Applicable
- Heating Fuel: Electric
- Heating: Central
- Utility Supplier Elec: CPS
- Utility Supplier Sewer: City
- Utility Supplier Water: SAWS
- Window Coverings: All Remain
Amenities
- Neighborhood Amenities: None
Finance and Tax Information
- Home Faces: South
- Home Owners Association Fee: 200
- Home Owners Association Frequency: Annually
- Home Owners Association Mandatory: Mandatory
- Home Owners Association Name: FALCON HEIGHTS
- Total Tax: 5560
Rental Information
- Currently Being Leased: No
Other Features
- Contract: Exclusive Right To Sell
- Instdir: I-35 Frontage Rd to Judson Rd. Head north on Judson Rd. The entrance to falcon heights is about a half a mile down Judson on the left side the street is also called Falcon Heights. Turn left onto Falcons Height. Turn right onto Prairie Falcon and another
- Interior Features: One Living Area, Cable TV Available, High Speed Internet, Laundry Main Level, Walk in Closets
- Legal Desc Lot: 50
- Legal Description: NCB 15929 BLK 8 LOT 50 "FALCON HEIGHT'S SUBD"
- Ph To Show: 800-746-9464
- Possession: Closing/Funding
- Style: Two Story
Owner Information
- Owner Lrealreb: No
Similar Properties
Nearby Subdivisions
Antonio Highlands
Bridlewood
Bridlewood Park
Comanche Ridge
El Dorado
Falcon Crest
Falcon Heights
Falcon Ridge
Green Ridge
Greenridge North
Hannah Heights
Larkdale-oconnor
Larkspur
Larspur
Loma Vista
Meadow Grove
Morningside Park
N/a
Park North
Raintree
Robards
Sierra North
Skybrooke
Starlight Terrace
Stonewood
The Hills
The Hills/sierra North
Valencia
Valley Forge
Woodstone
Woodstone N.w.

- Kim McCullough, ABR,REALTOR ®
- Premier Realty Group
- Mobile: 210.213.3425
- Mobile: 210.213.3425
- kimmcculloughtx@gmail.com


