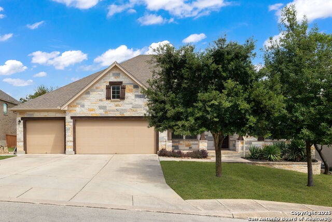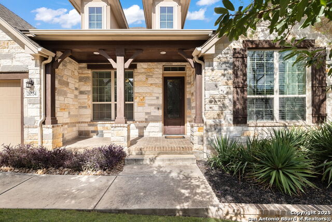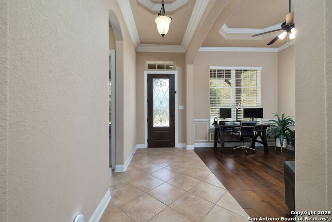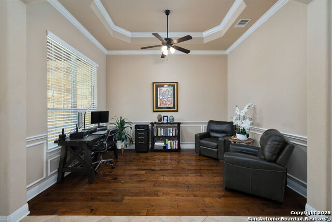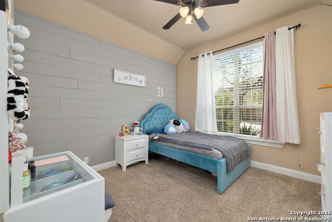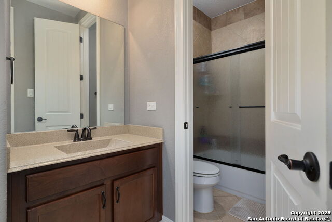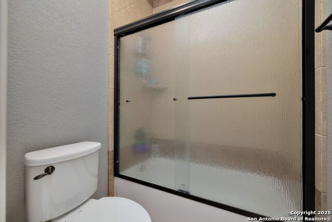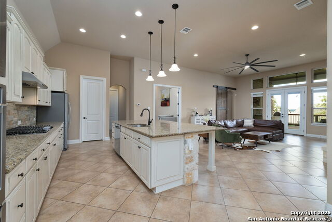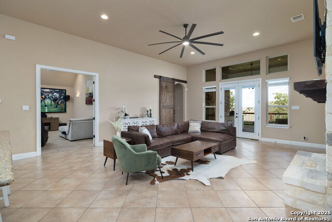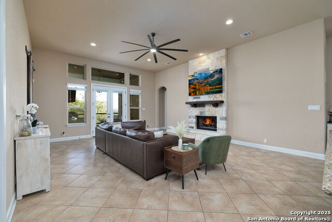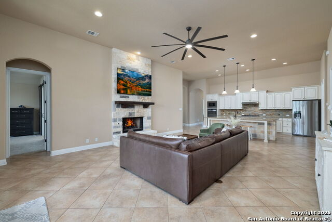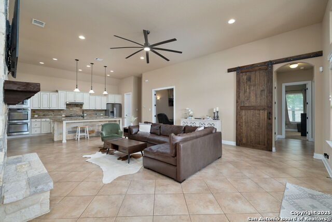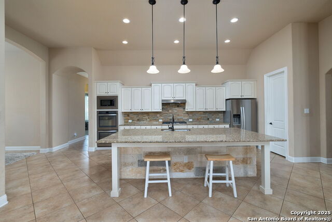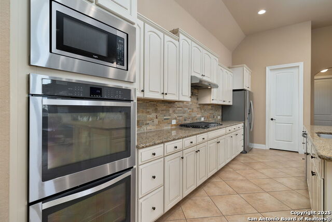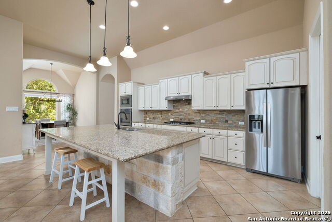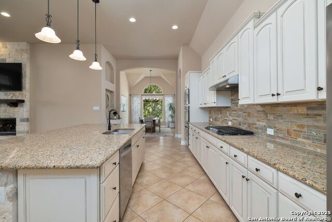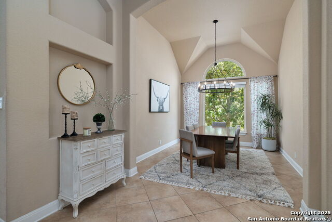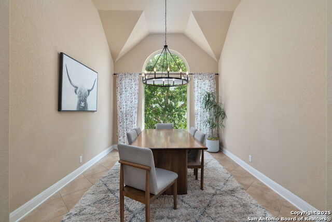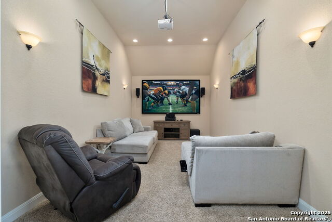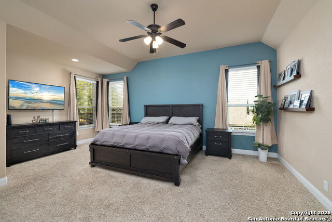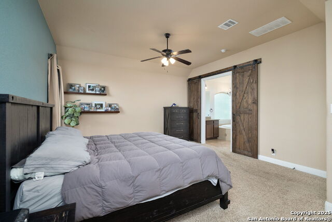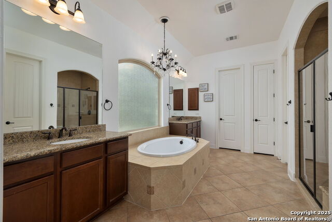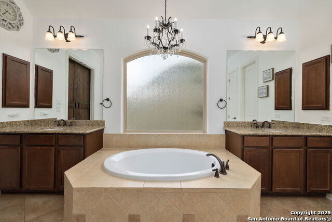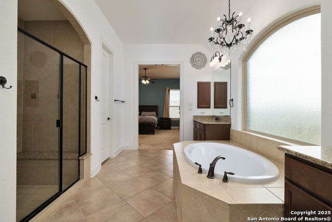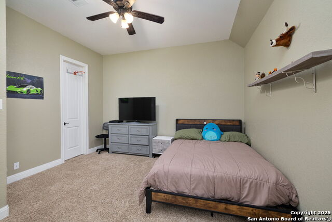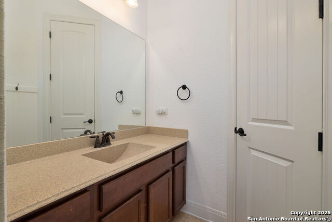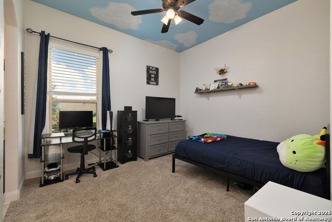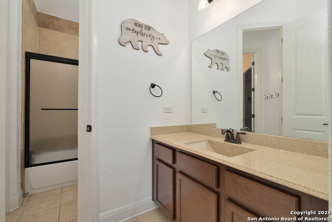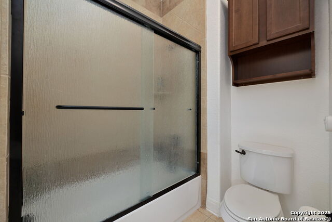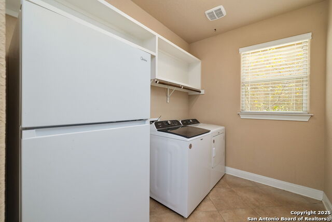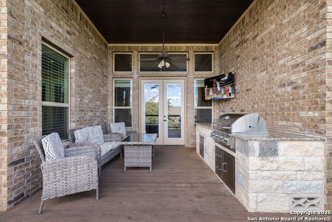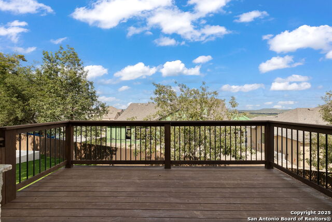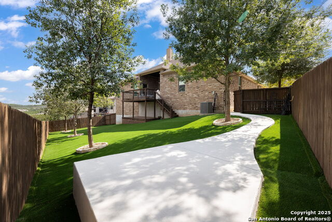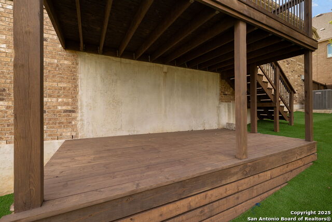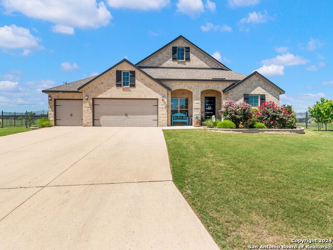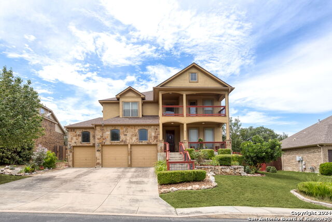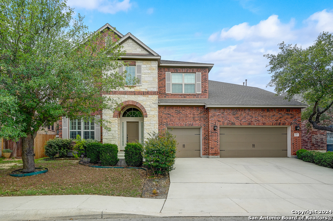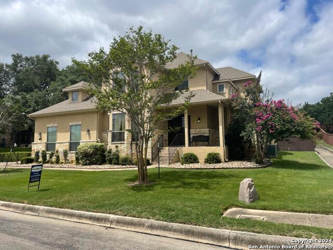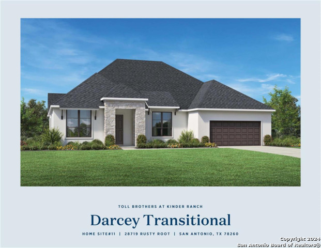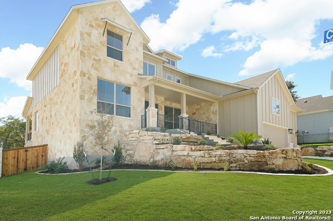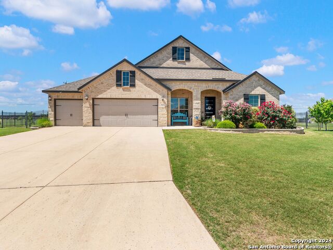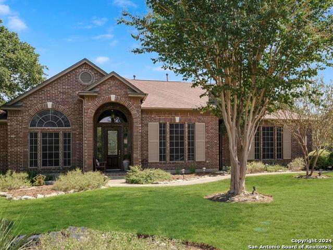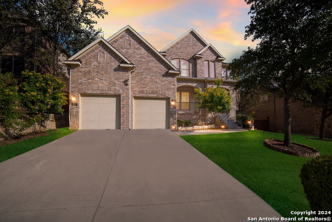28534 Tristant Ridge, San Antonio, TX 78260
Property Photos
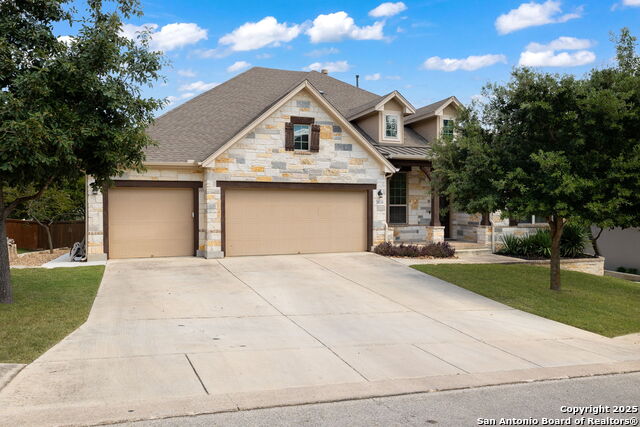
Would you like to sell your home before you purchase this one?
Priced at Only: $709,999
For more Information Call:
Address: 28534 Tristant Ridge, San Antonio, TX 78260
Property Location and Similar Properties
- MLS#: 1831747 ( Single Residential )
- Street Address: 28534 Tristant Ridge
- Viewed: 6
- Price: $709,999
- Price sqft: $223
- Waterfront: No
- Year Built: 2014
- Bldg sqft: 3181
- Bedrooms: 4
- Total Baths: 3
- Full Baths: 3
- Garage / Parking Spaces: 3
- Days On Market: 6
- Additional Information
- County: BEXAR
- City: San Antonio
- Zipcode: 78260
- Subdivision: Hastings Ridge At Kinder Ranch
- District: Comal
- Elementary School: Kinder Ranch
- Middle School: Pieper Ranch
- High School: Pieper
- Provided by: Keller Williams City-View
- Contact: Nelly Rose
- (210) 693-3105

- DMCA Notice
-
DescriptionExperience Luxury Living in Kinder Ranch! Step into this breathtaking one story Ashton Woods home in the highly sought after Kinder Ranch community, where elegance meets convenience. Imagine walking to the community pool or top rated schools from your new front door! Exterior Highlights: Stunning curb appeal with lush landscaping, mature trees, and a welcoming front porch. Updated backyard with low maintenance turf grass for year round greenery. Interior Features:4 bedrooms, 3 bathrooms with soaring ceilings and sophisticated crown molding. Two spacious living areas, a formal dining room, and a dedicated media room with a home theater system for ultimate entertainment. A grand home office boasting wood flooring, tray ceiling, and elegant double crown molding. Chef's Kitchen Delight: Stone wainscot island, stone backsplash, gas cooktop, double ovens, and a walk in pantry. The perfect blend of style and functionality to inspire your inner chef! Owner's Retreat: Enjoy Hill Country views, his and her vanities, a garden tub, separate walk in shower, and dual closets for unparalleled luxury. Added Perks: Cozy gas fireplace, large laundry room with shelving, and a sprinkler system. Outdoor kitchen with garbage disposal for effortless entertaining. 3 car attached garage with EV charger, radiant barrier, and Energy Star features for efficiency. Upgraded Extras: Freshly stained fencing, double 8' patio doors to a private covered deck, and a prepped slab for a storage shed. This home offers everything you've been dreaming of style, space, and sustainability. Schedule your private showing today and make this dream home yours!
Payment Calculator
- Principal & Interest -
- Property Tax $
- Home Insurance $
- HOA Fees $
- Monthly -
Features
Building and Construction
- Apprx Age: 11
- Builder Name: Ashton Woods
- Construction: Pre-Owned
- Exterior Features: Brick, 4 Sides Masonry
- Floor: Carpeting, Ceramic Tile, Wood
- Foundation: Slab
- Kitchen Length: 19
- Roof: Heavy Composition, Metal
- Source Sqft: Appsl Dist
School Information
- Elementary School: Kinder Ranch Elementary
- High School: Pieper
- Middle School: Pieper Ranch
- School District: Comal
Garage and Parking
- Garage Parking: Three Car Garage
Eco-Communities
- Water/Sewer: City
Utilities
- Air Conditioning: One Central
- Fireplace: Living Room
- Heating Fuel: Electric
- Heating: Central
- Utility Supplier Elec: CPS
- Utility Supplier Grbge: CITY
- Utility Supplier Other: GTVC
- Utility Supplier Sewer: CITY
- Utility Supplier Water: SAWS
- Window Coverings: Some Remain
Amenities
- Neighborhood Amenities: Controlled Access, Pool, Park/Playground, Jogging Trails, BBQ/Grill, Basketball Court
Finance and Tax Information
- Days On Market: 250
- Home Owners Association Fee: 307.71
- Home Owners Association Frequency: Quarterly
- Home Owners Association Mandatory: Mandatory
- Home Owners Association Name: REAL MANAGE
- Total Tax: 1208637
Rental Information
- Currently Being Leased: No
Other Features
- Block: 24
- Contract: Exclusive Right To Sell
- Instdir: West on Kinder Parkway from Bulverde Road. Left on Hastings Ridge. Right on Kinder Run. Left on Tristant Ridge.
- Interior Features: Two Living Area, Liv/Din Combo, Eat-In Kitchen, Two Eating Areas, Island Kitchen, Walk-In Pantry, Study/Library, Media Room, Utility Room Inside, 1st Floor Lvl/No Steps, High Ceilings, Open Floor Plan, Cable TV Available, High Speed Internet, Laundry Main Level, Laundry Room, Telephone, Walk in Closets
- Legal Desc Lot: 43
- Legal Description: CB 4854B (KINDER RANCH AGI UT 1), BLOCK 24, LOT 43 2014 NE
- Occupancy: Owner
- Ph To Show: 210.222.2227
- Possession: Closing/Funding
- Style: One Story
Owner Information
- Owner Lrealreb: No
Similar Properties
Nearby Subdivisions
Bavarian Hills
Bluffs Of Lookout Canyon
Boulders At Canyon Springs
Canyon Springs
Canyon Springs Trails Ne
Clementson Ranch
Crossing At Lookout Cany
Deer Creek
Enclave At Canyon Springs
Estancia
Estancia Ranch
Estancia Ranch - 45
Hastings Ridge At Kinder Ranch
Heights At Stone Oak
Highland Estates
Kinder Ranch
Lakeside At Canyon Springs
Links At Canyon Springs
Lookout Canyon
Lookout Canyon Creek
Mesa Del Norte
Oak Moss North
Oliver Ranch
Oliver Ranch Sub
Panther Creek At Stone O
Panther Creek Ne
Promontory Heights
Promontory Reserve
Prospect Creek At Kinder Ranch
Ridge At Canyon Springs
Ridge Of Silverado Hills
San Miguel At Canyon Springs
Silver Hills
Silverado Hills
Sterling Ridge
Stone Oak Villas
Summerglen
Sunday Creek At Kinder Ranch
Terra Bella
The Dominion
The Estates At Kinder Ranch
The Forest At Stone Oak
The Heights
The Preserve Of Sterling Ridge
The Ridge
The Ridge At Lookout Canyon
The Summit At Canyon Springs
The Summit At Sterling Ridge
Timberwood Park
Timberwood Park 1
Toll Brothers At Kinder Ranch
Tuscany Heights
Valencia
Valencia Terrace
Villas At Canyon Springs
Villas Of Silverado Hills
Waterford Heights
Waters At Canyon Springs
Wilderness Pointe
Willis Ranch
Woodland Hills
Woodland Hills North

- Kim McCullough, ABR,REALTOR ®
- Premier Realty Group
- Mobile: 210.213.3425
- Mobile: 210.213.3425
- kimmcculloughtx@gmail.com


