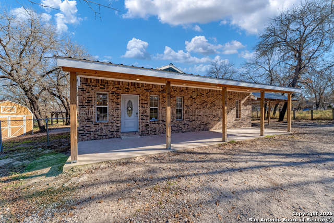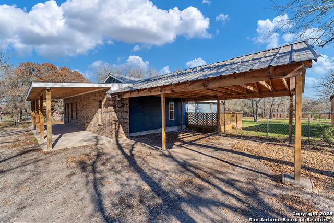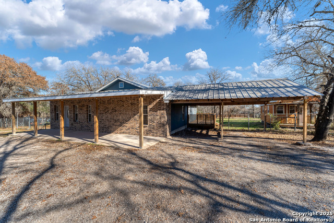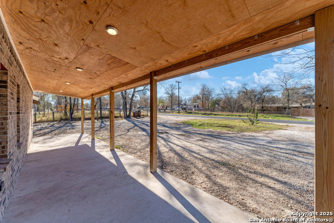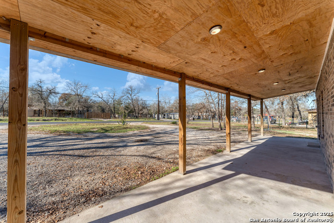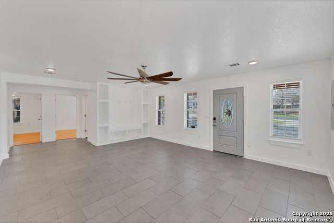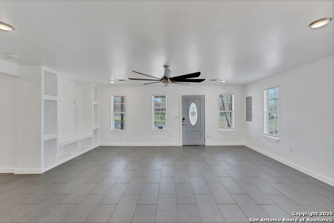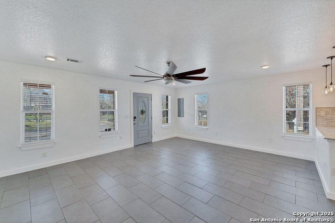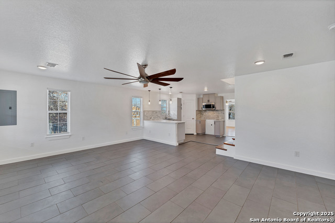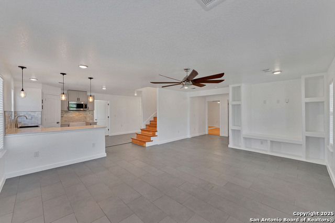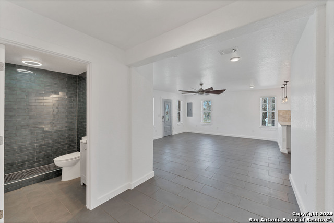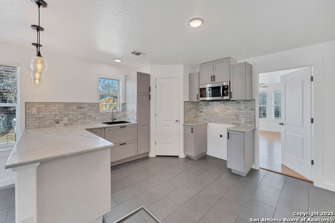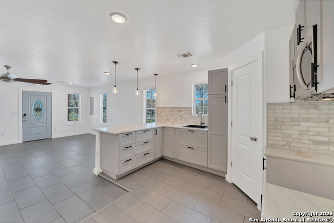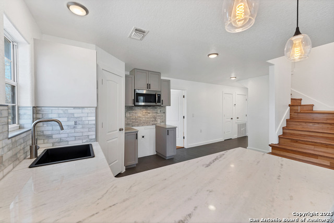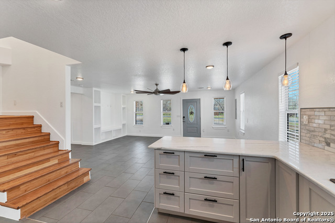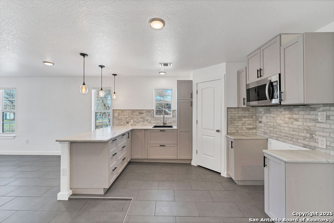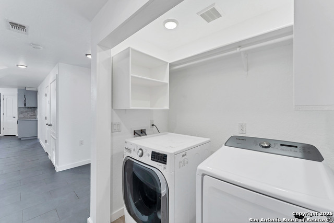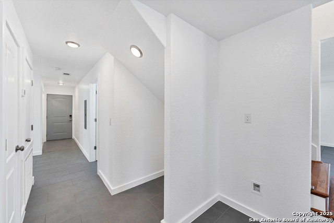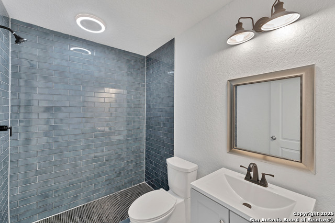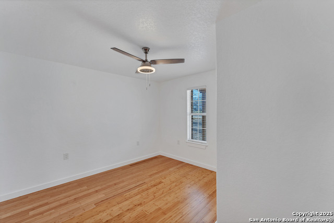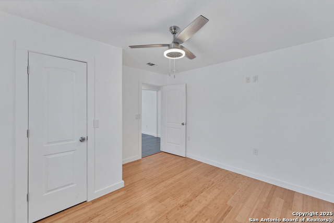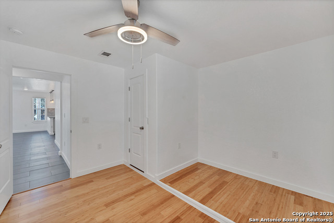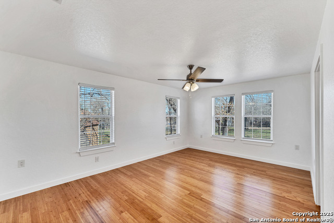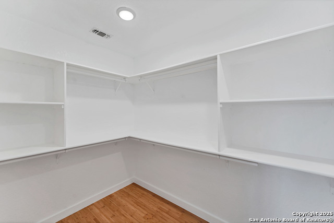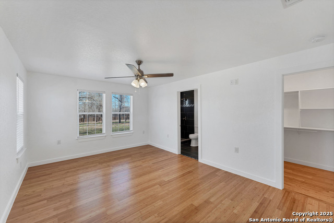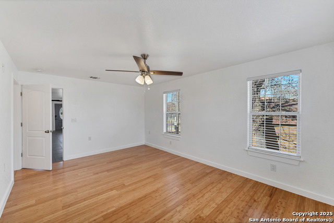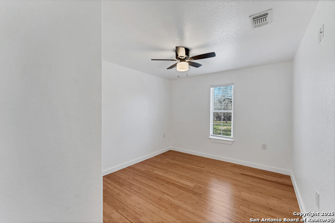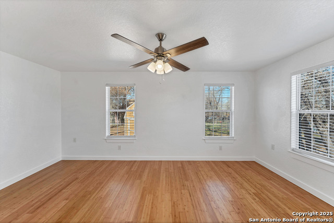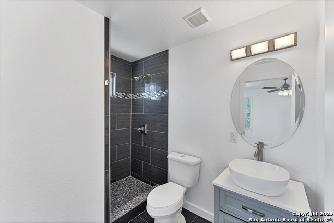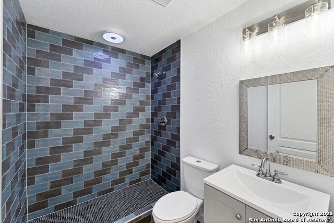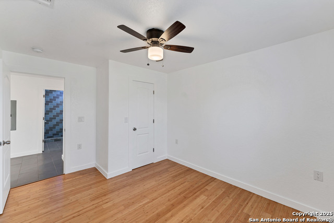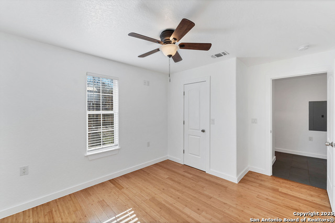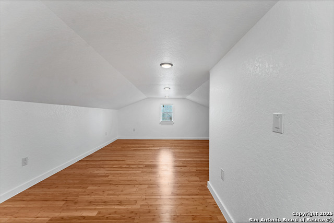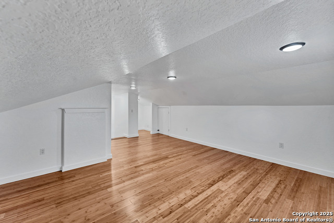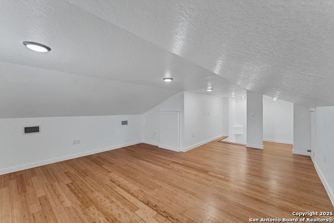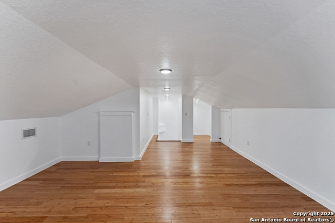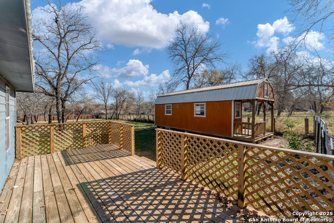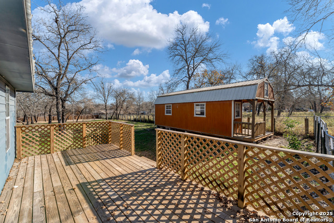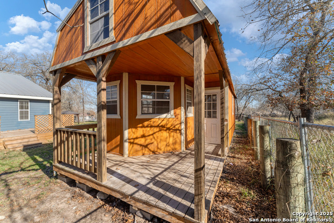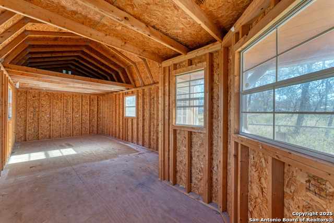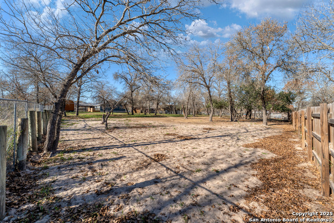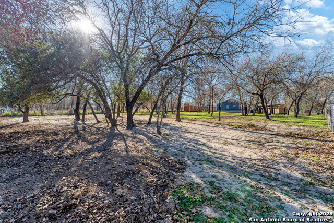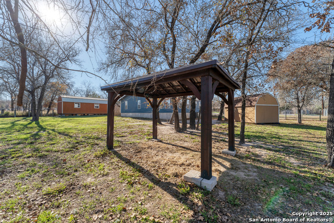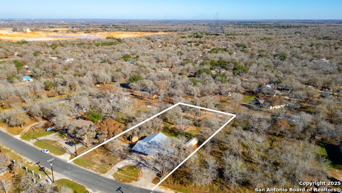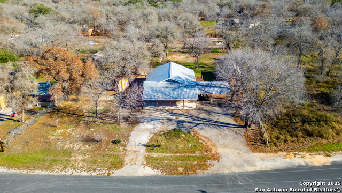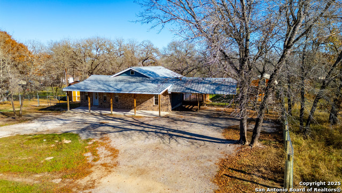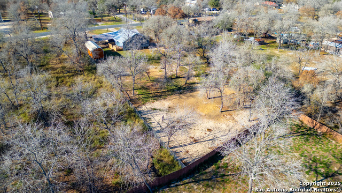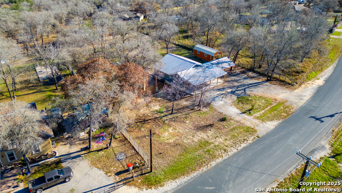23010 Mason Pass, San Antonio, TX 78264
Property Photos
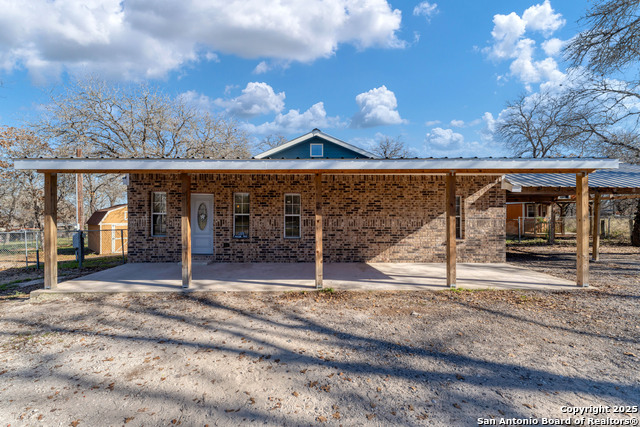
Would you like to sell your home before you purchase this one?
Priced at Only: $410,000
For more Information Call:
Address: 23010 Mason Pass, San Antonio, TX 78264
Property Location and Similar Properties
- MLS#: 1831845 ( Single Residential )
- Street Address: 23010 Mason Pass
- Viewed: 4
- Price: $410,000
- Price sqft: $214
- Waterfront: No
- Year Built: 2015
- Bldg sqft: 1920
- Bedrooms: 5
- Total Baths: 3
- Full Baths: 3
- Garage / Parking Spaces: 1
- Days On Market: 9
- Additional Information
- County: BEXAR
- City: San Antonio
- Zipcode: 78264
- Subdivision: Hickory Hollow
- District: South Side I.S.D
- Elementary School: Henderson
- Middle School: Middle School
- High School: Southside
- Provided by: Sol Realty
- Contact: Jessica Cross
- (210) 919-3831

- DMCA Notice
-
DescriptionWelcome to 23010 Mason Pass! This move in ready home sits on a spacious acre, perfect for all your outdoor gatherings. As you enter, you'll be greeted by a spacious living room featuring built in shelving. To the right, you'll find the first two bedrooms, each equipped with ceiling fans, along with a full bathroom featuring a Bluetooth speaker in the shower perfect for enjoying your favorite music while getting ready. Towards the back of the home are three additional bedrooms, including the primary suite. The primary bedroom boasts a walk in closet, an attached bathroom with a walk in shower, and a ceiling fan for added comfort. An additional full bathroom is conveniently located in the hallway across from the other two bedrooms, both of which also have ceiling fans. The kitchen is a true highlight, featuring stunning granite countertops and a marble backsplash, creating a perfect space for cooking and entertaining. Upstairs, you'll find a versatile loft that's perfect for a game room, hobby space, or even a movie theater, providing even more options to customize this home to your needs. Outside, the home features a durable metal roof and a spacious 10x25 deck, ideal for relaxing or entertaining. There's a 3 car carport and a fully gated backyard for added privacy and security. Additionally, the property includes two sheds: a 16x32 and a 16x18, offering ample storage space for tools, hobbies, or outdoor equipment. With five bedrooms, three full bathrooms, ceiling fans in every bedroom, a loft, and impressive outdoor amenities, this home offers the perfect combination of comfort, functionality, and space.
Payment Calculator
- Principal & Interest -
- Property Tax $
- Home Insurance $
- HOA Fees $
- Monthly -
Features
Building and Construction
- Apprx Age: 10
- Builder Name: unkown
- Construction: Pre-Owned
- Exterior Features: Brick, Siding
- Floor: Ceramic Tile, Laminate
- Foundation: Slab
- Roof: Metal
- Source Sqft: Appraiser
School Information
- Elementary School: Henderson
- High School: Southside
- Middle School: Middle School
- School District: South Side I.S.D
Garage and Parking
- Garage Parking: None/Not Applicable
Eco-Communities
- Water/Sewer: Water System, Septic, City
Utilities
- Air Conditioning: One Central
- Fireplace: Not Applicable
- Heating Fuel: Electric
- Heating: Central
- Recent Rehab: No
- Window Coverings: All Remain
Amenities
- Neighborhood Amenities: Jogging Trails, Bike Trails, None
Finance and Tax Information
- Home Owners Association Mandatory: None
- Total Tax: 4924
Other Features
- Contract: Exclusive Right To Sell
- Instdir: Exit 410 turn right on Roosevelt pass 1604 stay on 281 turn left on Hickory Pass turn right on Mason Pass
- Interior Features: One Living Area, Eat-In Kitchen, Loft, Utility Room Inside, Open Floor Plan, All Bedrooms Downstairs, Laundry Main Level, Walk in Closets, Attic - Access only, Attic - Attic Fan
- Legal Desc Lot: 604
- Legal Description: CB 4167B BLK 2 LOT 604 "HICKORY HOLLOW SUBD UT-5" 6040
- Occupancy: Vacant
- Ph To Show: 2102222227
- Possession: Closing/Funding
- Style: Two Story
Owner Information
- Owner Lrealreb: No
Nearby Subdivisions
Campbell
Campbellton Gardens
Crestwood Acres
Grapeland Terrace So
Hickory Haven Estates
Hickory Hollow
Highland Oaks
Jordan's Ranch
Jordans Ranch
Kool Oasis
Live Oak Ranchettes Unit Ii
Lomesome Dove Unit 1
Lonesome Dove
Mathis Estates
N/a
Nbhd Code53005
Palo Alto Pointe
Pleasant Oaks So
Ruby Crossing
Thelma Area So
Woodridge Park

- Kim McCullough, ABR,REALTOR ®
- Premier Realty Group
- Mobile: 210.213.3425
- Mobile: 210.213.3425
- kimmcculloughtx@gmail.com


