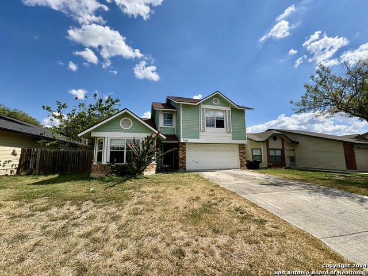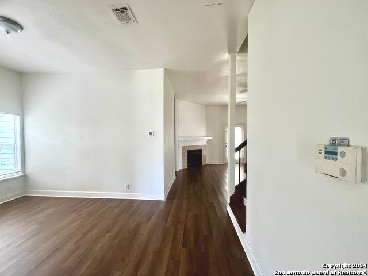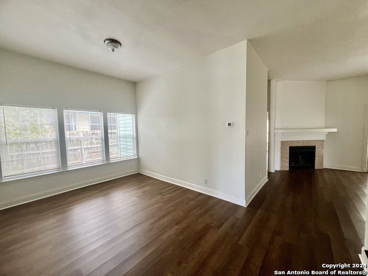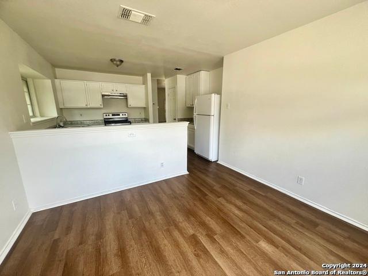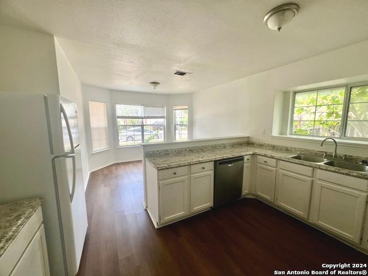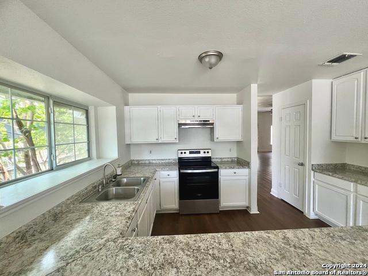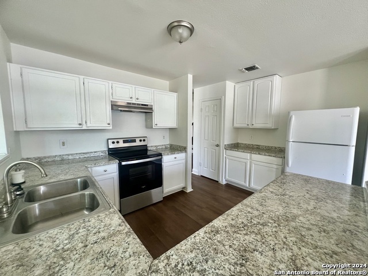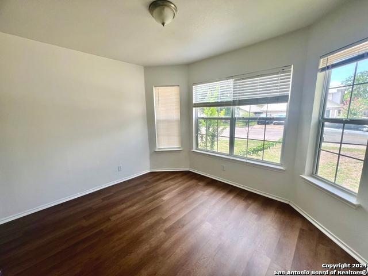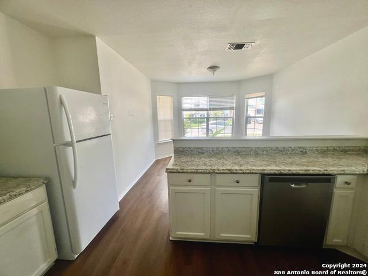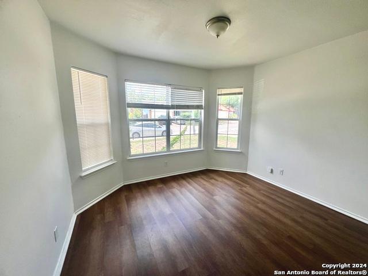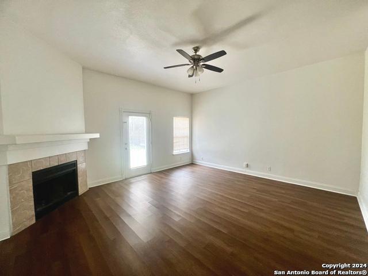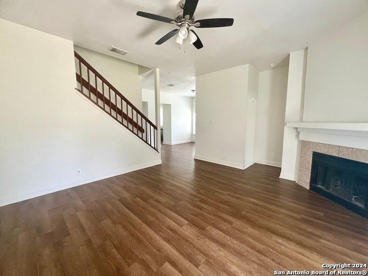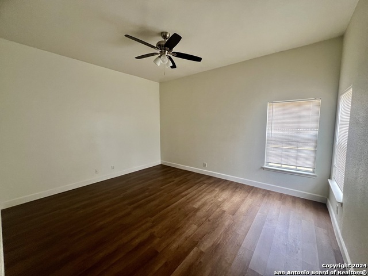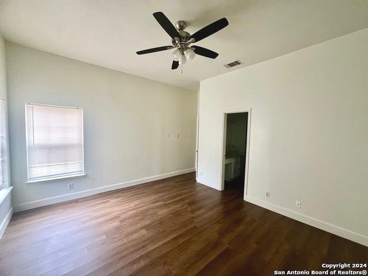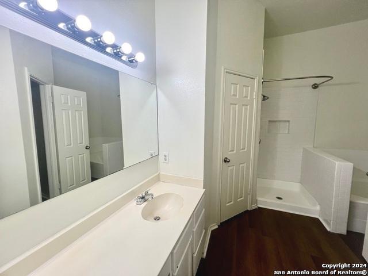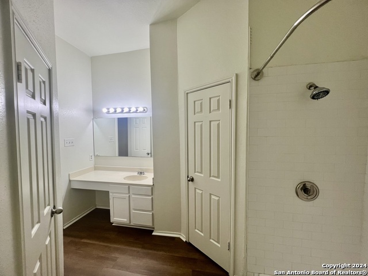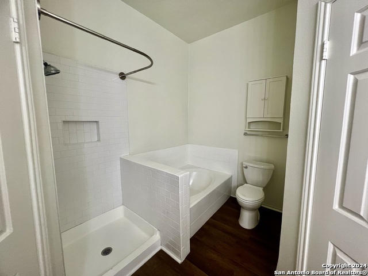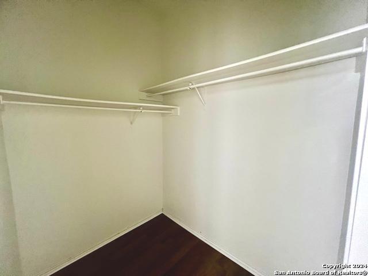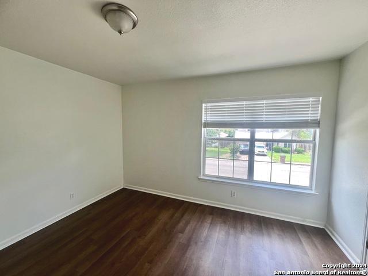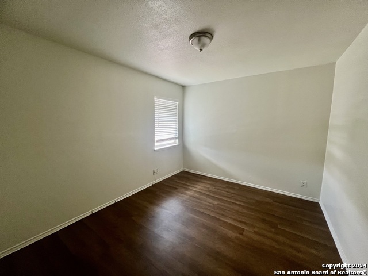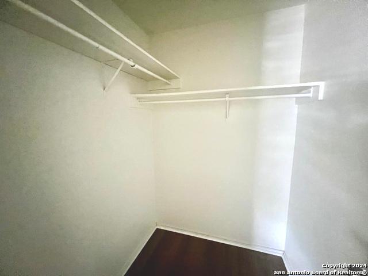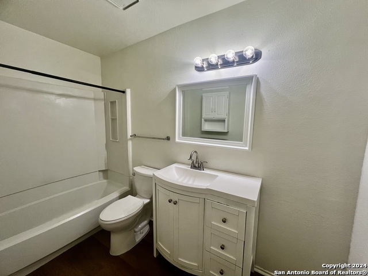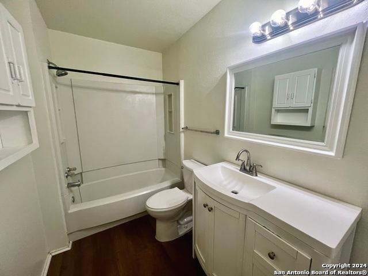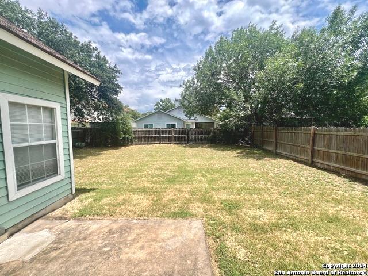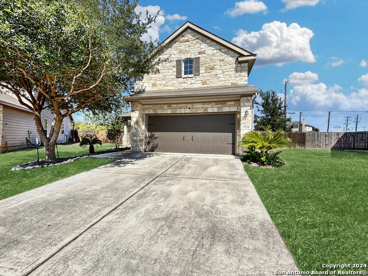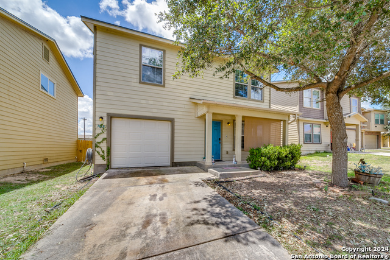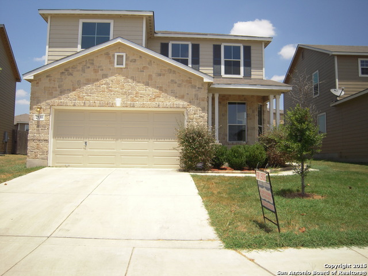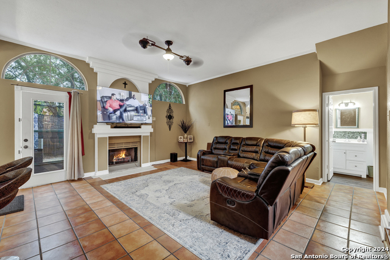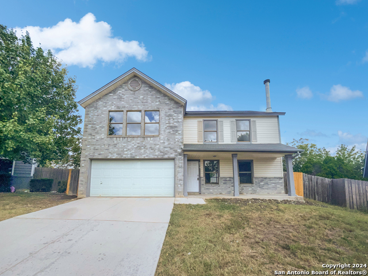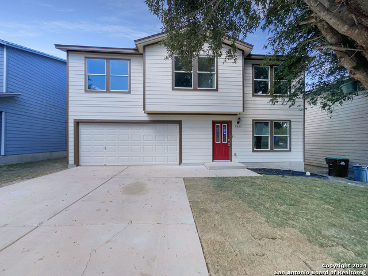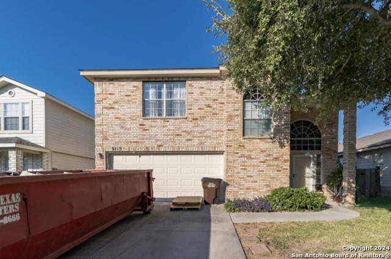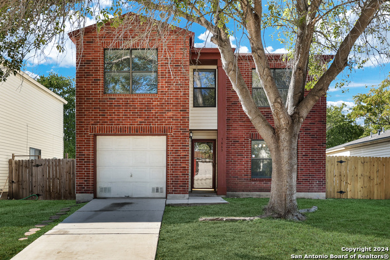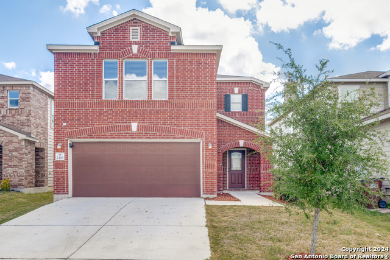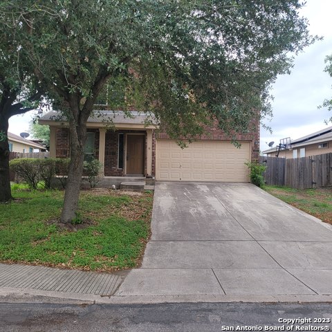7126 Sunlit Trail Dr, San Antonio, TX 78244
Property Photos
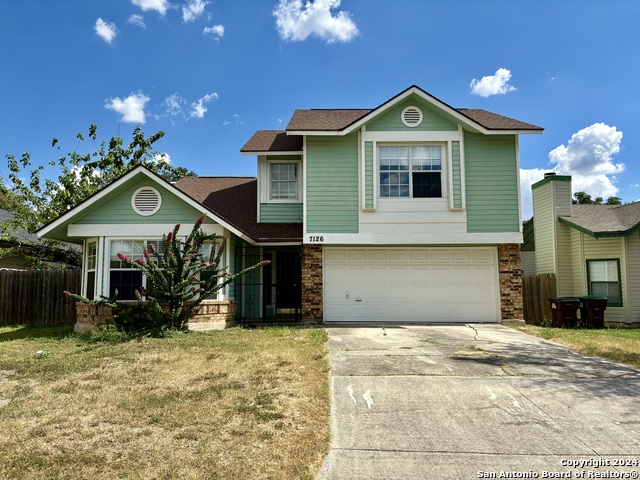
Would you like to sell your home before you purchase this one?
Priced at Only: $219,900
For more Information Call:
Address: 7126 Sunlit Trail Dr, San Antonio, TX 78244
Property Location and Similar Properties
- MLS#: 1832124 ( Single Residential )
- Street Address: 7126 Sunlit Trail Dr
- Viewed: 1
- Price: $219,900
- Price sqft: $122
- Waterfront: No
- Year Built: 1985
- Bldg sqft: 1807
- Bedrooms: 3
- Total Baths: 3
- Full Baths: 2
- 1/2 Baths: 1
- Garage / Parking Spaces: 1
- Days On Market: 3
- Additional Information
- County: BEXAR
- City: San Antonio
- Zipcode: 78244
- Subdivision: Ventura
- District: Judson
- Elementary School: Call District
- Middle School: Call District
- High School: Call District
- Provided by: TopSky Realty Texas Inc
- Contact: Ying Ray
- (210) 288-5019

- DMCA Notice
-
DescriptionCome take a look at this Spacious and move in ready home in the desirable location of Ventura of Spring Meadow. Master bedroom downstairs! NO CARPET! All laminate wood flooring throughout, stainless appliances in updated kitchen. High Ceilings! A peaceful and quiet backyard is perfect for family entertainment! Easy access to RAFB and Ft. Sam. Walking distance to SPRING Meadows Elementary school. This home will not last long! Come tour today!
Payment Calculator
- Principal & Interest -
- Property Tax $
- Home Insurance $
- HOA Fees $
- Monthly -
Features
Building and Construction
- Apprx Age: 40
- Builder Name: UNKNOWN
- Construction: Pre-Owned
- Exterior Features: Brick, Siding
- Floor: Vinyl, Laminate
- Foundation: Slab
- Kitchen Length: 11
- Roof: Composition
- Source Sqft: Appsl Dist
School Information
- Elementary School: Call District
- High School: Call District
- Middle School: Call District
- School District: Judson
Garage and Parking
- Garage Parking: One Car Garage
Eco-Communities
- Water/Sewer: Water System, Sewer System
Utilities
- Air Conditioning: One Central
- Fireplace: Not Applicable
- Heating Fuel: Electric
- Heating: Central
- Window Coverings: All Remain
Amenities
- Neighborhood Amenities: None
Finance and Tax Information
- Days On Market: 93
- Home Owners Association Fee: 280
- Home Owners Association Frequency: Annually
- Home Owners Association Mandatory: Mandatory
- Home Owners Association Name: VENTURA MAINTENANCE ASSOC
- Total Tax: 4193.25
Other Features
- Contract: Exclusive Right To Sell
- Instdir: 1604 to Sunlit trail Dr.
- Interior Features: Two Living Area, Liv/Din Combo, Eat-In Kitchen
- Legal Description: CB 5080C BLK 9 LOT 8 VENTURA SUBD UT-6
- Ph To Show: 2102222227
- Possession: Closing/Funding
- Style: Two Story, Contemporary
Owner Information
- Owner Lrealreb: No
Similar Properties
Nearby Subdivisions
Bradbury Court
Brentfield
Candlewood
Candlewood Park
Crestway Heights
Fairways Of Woodlake
Gardens At Woodlake
Greens At Woodlake
Heritage Farm
Highland Farms
Highland Farms 3
Highlands At Woodlak
Kendall Brook Unit 1b
Knolls Of Woodlake
Meadow Park
Miller Ranch
Mustang Valley
N/a
Na
Park At Woodlake
Spring Meadows
Sunrise
Sunrise Village
The Park At Woodlake
Ventana
Ventura
Ventura Subdivision
Ventura-old
Ventura/ Spring Meadows
Ventura/spring Meadow
Woodlake
Woodlake Country Clu
Woodlake Meadows
Woodlake Park
Woodlake Park Jd

- Kim McCullough, ABR,REALTOR ®
- Premier Realty Group
- Mobile: 210.213.3425
- Mobile: 210.213.3425
- kimmcculloughtx@gmail.com


