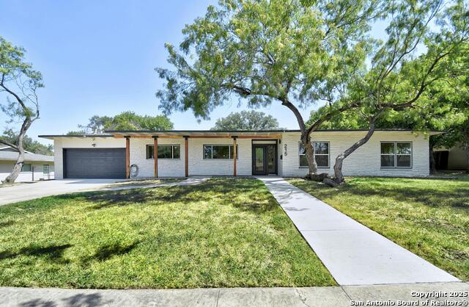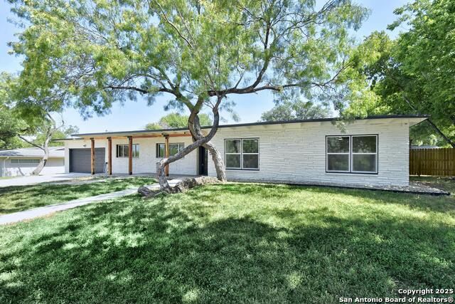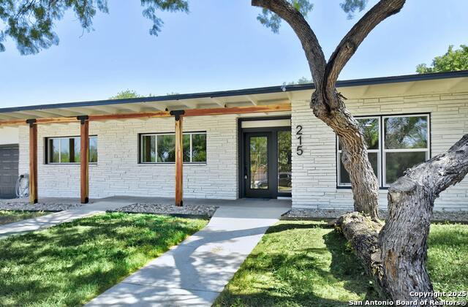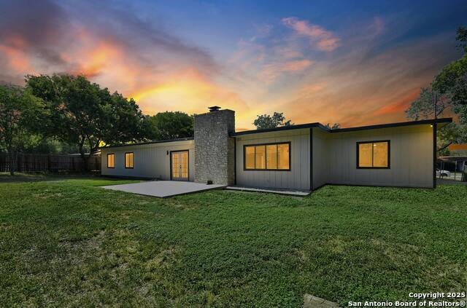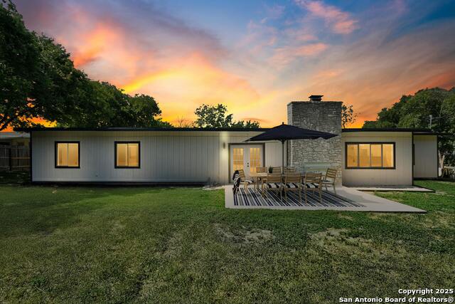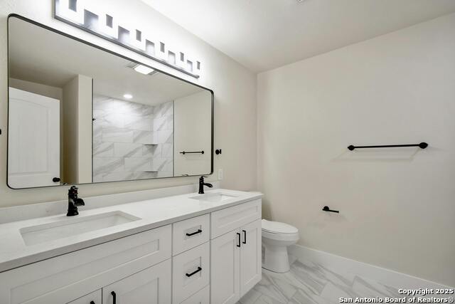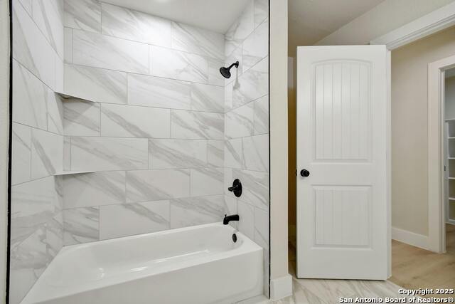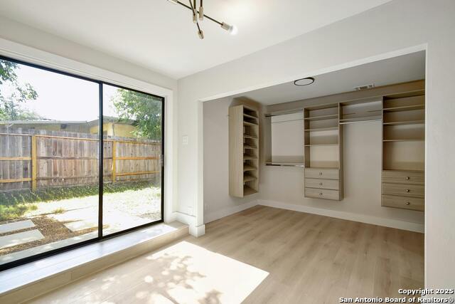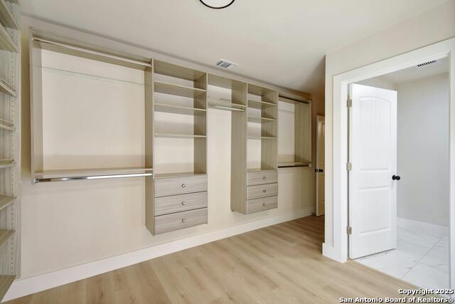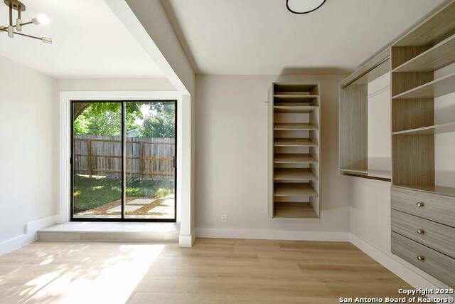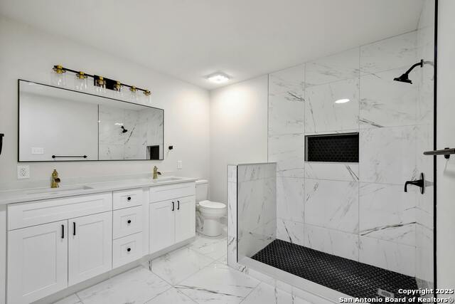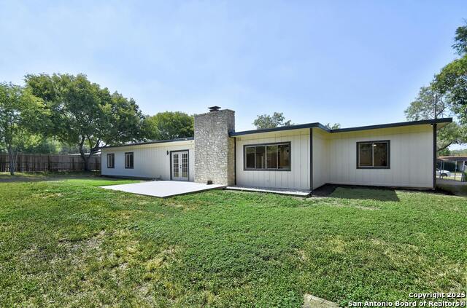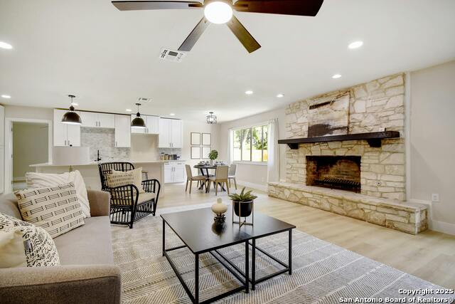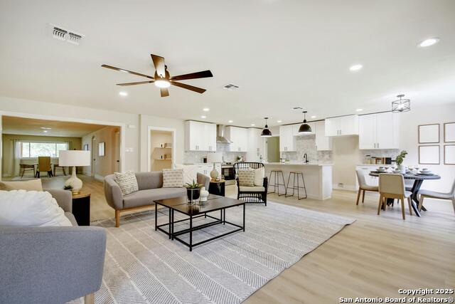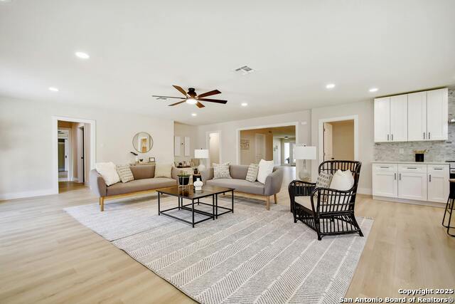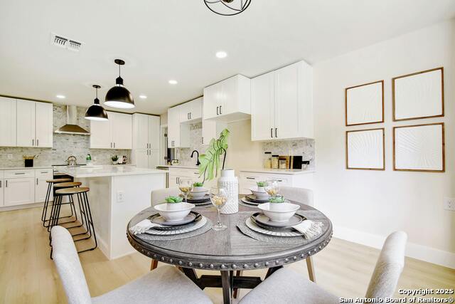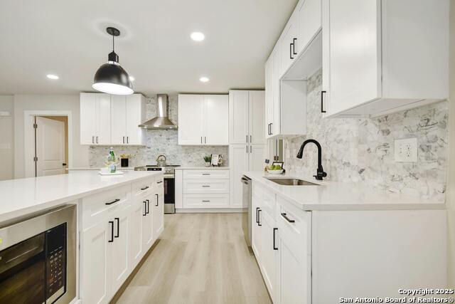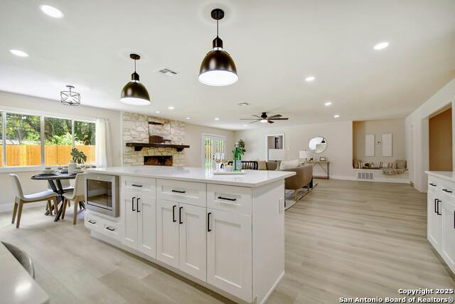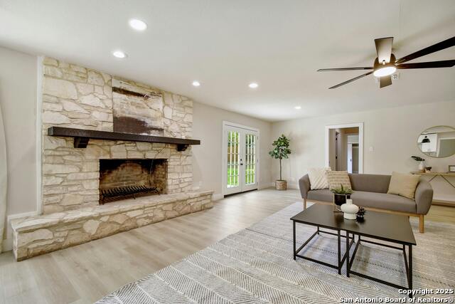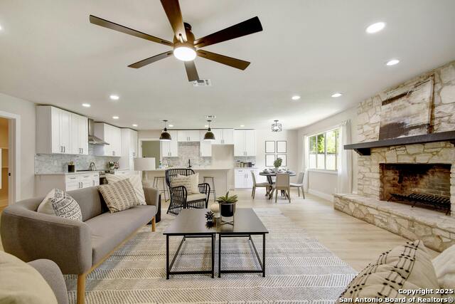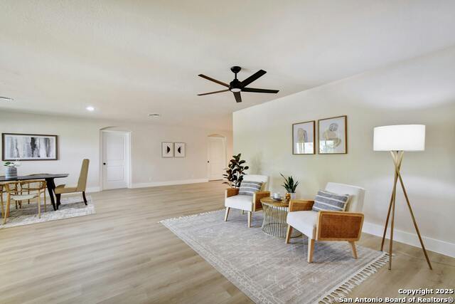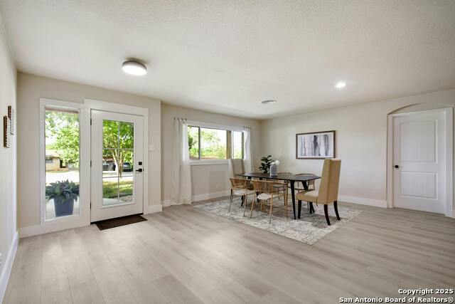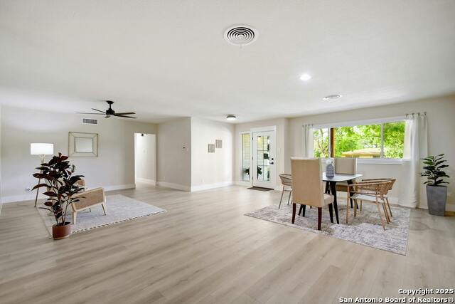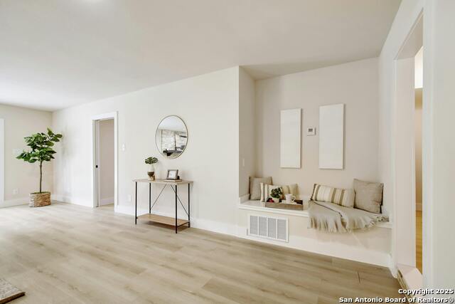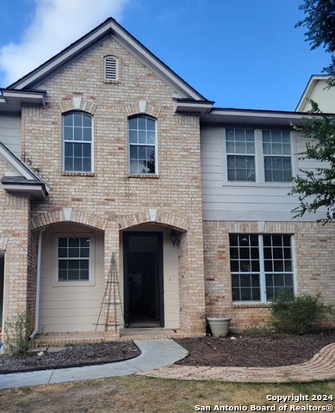215 Shadywood Ln, San Antonio, TX 78216
Property Photos
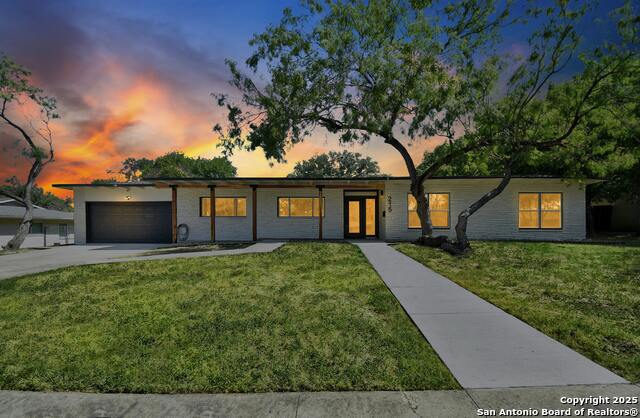
Would you like to sell your home before you purchase this one?
Priced at Only: $3,800
For more Information Call:
Address: 215 Shadywood Ln, San Antonio, TX 78216
Property Location and Similar Properties
- MLS#: 1832646 ( Residential Rental )
- Street Address: 215 Shadywood Ln
- Viewed: 1
- Price: $3,800
- Price sqft: $1
- Waterfront: No
- Year Built: 1954
- Bldg sqft: 4276
- Bedrooms: 5
- Total Baths: 4
- Full Baths: 4
- Days On Market: 2
- Additional Information
- County: BEXAR
- City: San Antonio
- Zipcode: 78216
- Subdivision: Shearer Hills
- District: North East I.S.D
- Elementary School: Ridgeview
- Middle School: Nimitz
- High School: Legacy
- Provided by: LPT Realty, LLC
- Contact: Vicky Zambrano
- (512) 522-6635

- DMCA Notice
-
DescriptionThis majestic home has been remodeled, with no detail overlooked. Excellent central location, sitting within 4 Minutes to the Quarry Market & Olmos Park Basin, 10 Minutes to the Pearl Brewery and 7 minutes to the San Antonio Airport. This house boasts a huge open floor plan, perfect for entertaining and also has two master bedrooms (ideal for a mother in law suite or guests). There is also a secret door leading to a hidden hallway, perfect for your guns or valuables. Updates include brand new kitchen cabinetry and appliances, elegant quartz countertops, a very large luxury master walk in closet, new double pane windows (2024), 2 central AC units (2024), and newly installed hardwood floors (2024). The home is situated on a 1/3 of an acre in a highly sought after San Antonio neighborhood that features no HOA and is part of the highly rated Northeast Independent School District.
Payment Calculator
- Principal & Interest -
- Property Tax $
- Home Insurance $
- HOA Fees $
- Monthly -
Features
Building and Construction
- Apprx Age: 71
- Exterior Features: 3 Sides Masonry
- Flooring: Laminate
- Kitchen Length: 16
- Source Sqft: Appsl Dist
School Information
- Elementary School: Ridgeview
- High School: Legacy High School
- Middle School: Nimitz
- School District: North East I.S.D
Garage and Parking
- Garage Parking: Two Car Garage
Eco-Communities
- Water/Sewer: Water System
Utilities
- Air Conditioning: Two Central
- Fireplace: Not Applicable
- Heating Fuel: Electric
- Heating: Central
- Recent Rehab: Yes
- Utility Supplier Elec: CPS
- Utility Supplier Gas: CPS
- Utility Supplier Grbge: city
- Utility Supplier Sewer: SAWS
- Utility Supplier Water: SAWS
- Window Coverings: Some Remain
Amenities
- Common Area Amenities: None
Finance and Tax Information
- Application Fee: 39
- Days On Market: 88
- Max Num Of Months: 24
- Pet Deposit: 400
- Security Deposit: 3800
Rental Information
- Tenant Pays: Gas/Electric, Water/Sewer
Other Features
- Accessibility: No Carpet, No Stairs, First Floor Bath
- Application Form: HTTPS://WW
- Apply At: HTTPS://WWW.RENTSPREE.COM
- Instdir: Mccullough and Oblate
- Interior Features: Two Living Area, Liv/Din Combo, Eat-In Kitchen, Two Eating Areas, Island Kitchen, Walk-In Pantry, Study/Library, Utility Room Inside, Open Floor Plan, All Bedrooms Downstairs, Laundry Main Level, Walk in Closets
- Legal Description: NCB 11020 BLK 6 LOT 4
- Miscellaneous: Owner-Manager
- Occupancy: Vacant
- Personal Checks Accepted: No
- Ph To Show: 512-522-6635
- Restrictions: Smoking Outside Only
- Salerent: For Rent
- Section 8 Qualified: No
- Style: One Story
Owner Information
- Owner Lrealreb: No
Similar Properties

- Kim McCullough, ABR,REALTOR ®
- Premier Realty Group
- Mobile: 210.213.3425
- Mobile: 210.213.3425
- kimmcculloughtx@gmail.com


