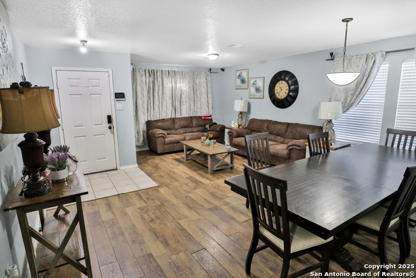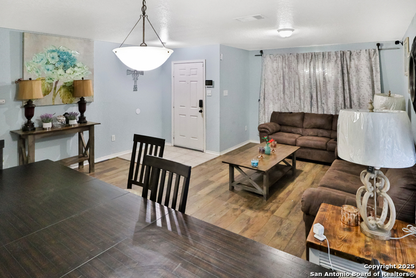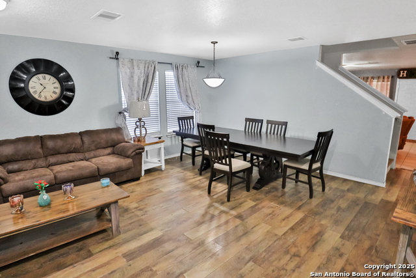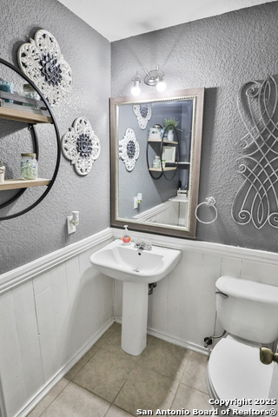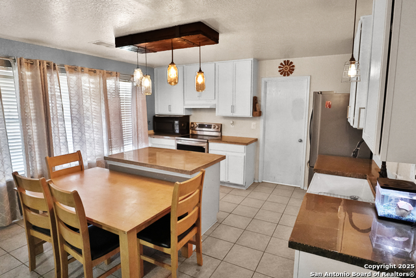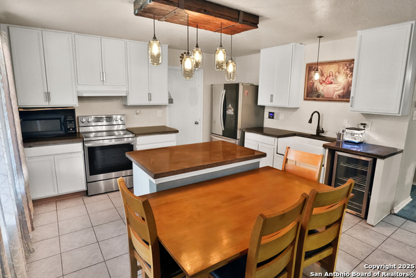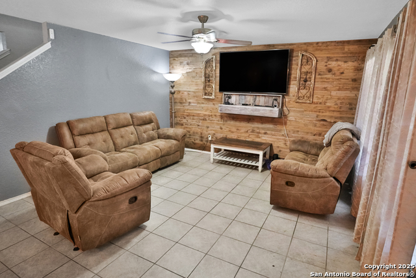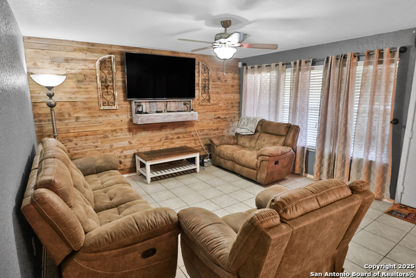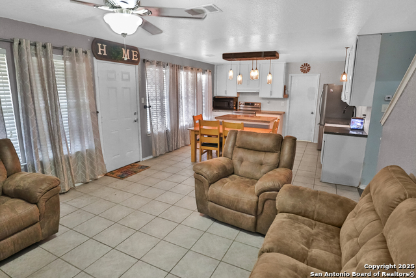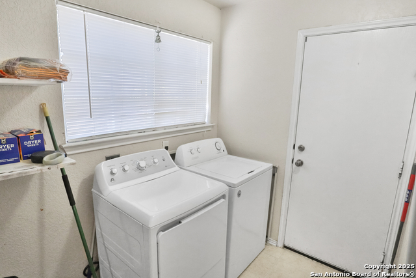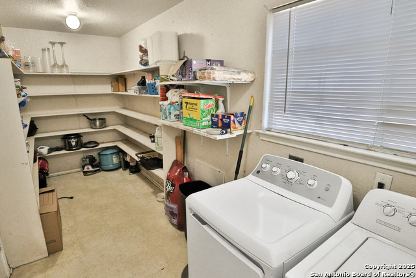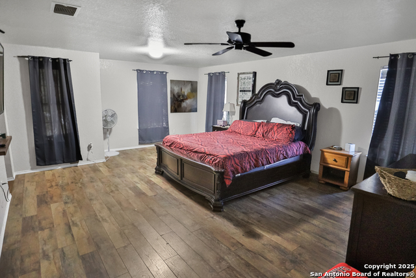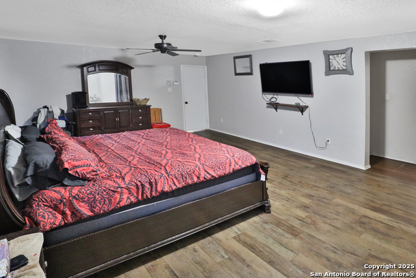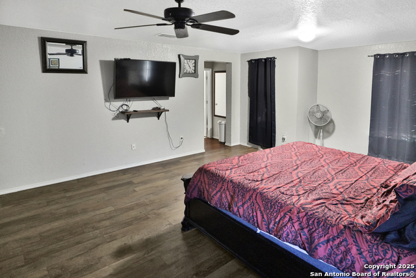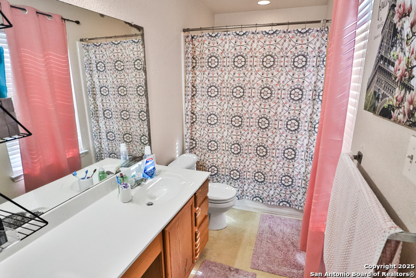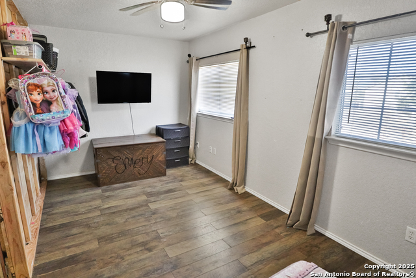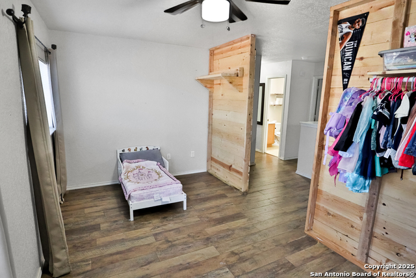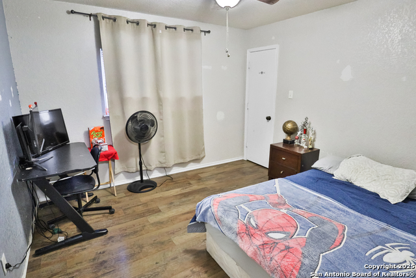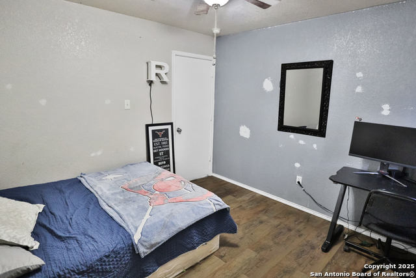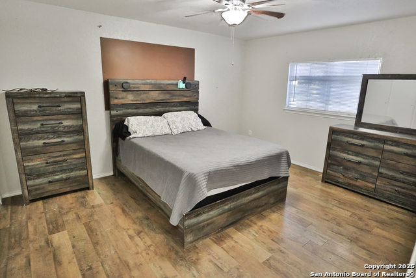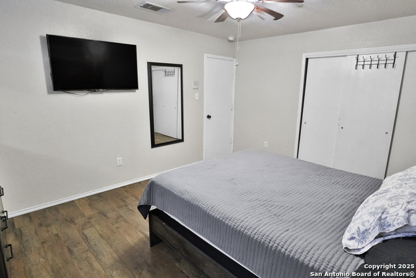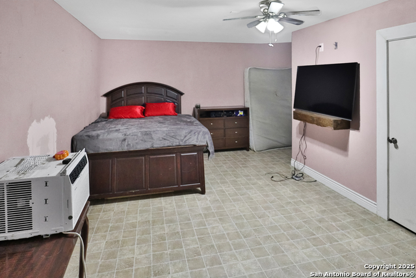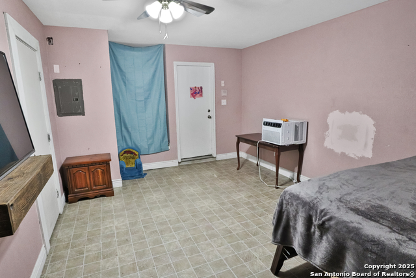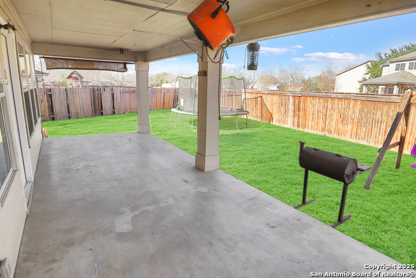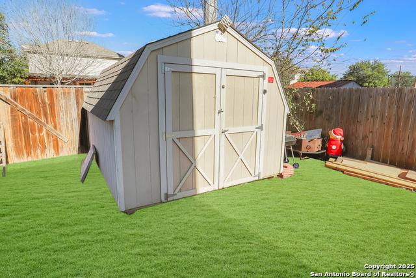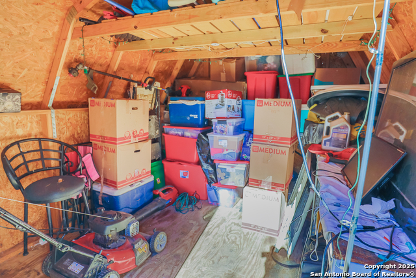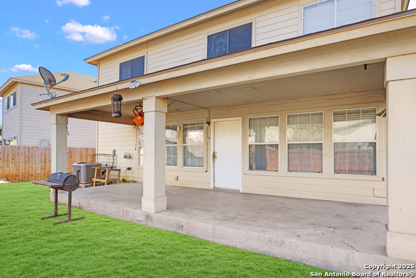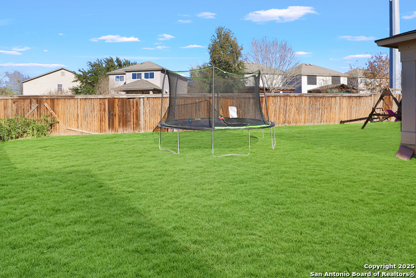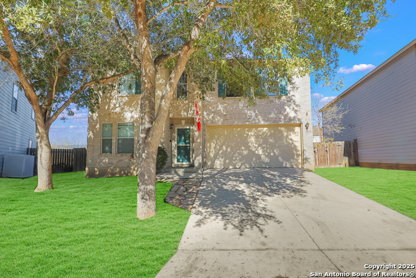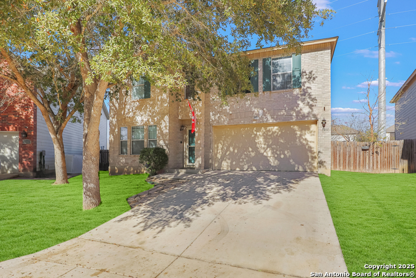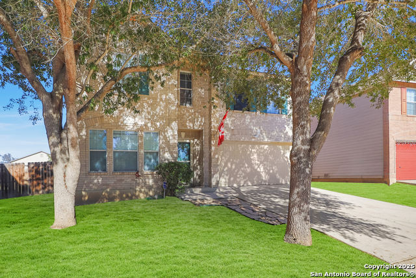5011 Terrace Wood, San Antonio, TX 78223
Property Photos
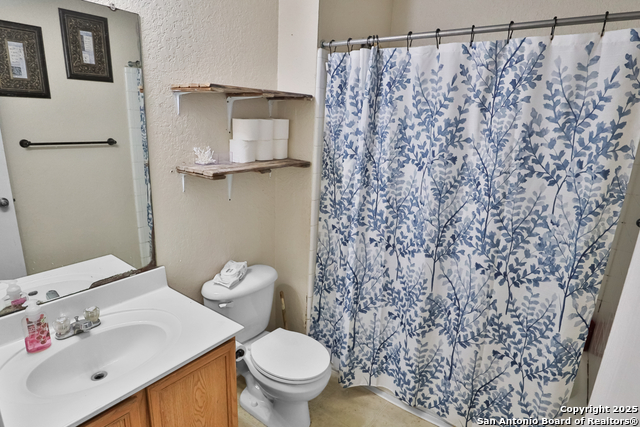
Would you like to sell your home before you purchase this one?
Priced at Only: $260,000
For more Information Call:
Address: 5011 Terrace Wood, San Antonio, TX 78223
Property Location and Similar Properties
- MLS#: 1832890 ( Single Residential )
- Street Address: 5011 Terrace Wood
- Viewed: 13
- Price: $260,000
- Price sqft: $96
- Waterfront: No
- Year Built: 2006
- Bldg sqft: 2696
- Bedrooms: 4
- Total Baths: 3
- Full Baths: 2
- 1/2 Baths: 1
- Garage / Parking Spaces: 1
- Days On Market: 10
- Additional Information
- County: BEXAR
- City: San Antonio
- Zipcode: 78223
- Subdivision: Greenway Terrace
- District: East Central I.S.D
- Elementary School: Harmony
- Middle School: East Central
- High School: East Central
- Provided by: eXp Realty
- Contact: Xylina Rangel
- (210) 243-6154

- DMCA Notice
-
DescriptionWelcome to 5011 Terrace Wood, nestled in the desirable Greenway Terrace subdivision in San Antonio, TX! This spacious home boasts four bedrooms, two and a half bathrooms, and a converted garage that now serves as the fourth bedroom downstairs, perfect for guests or a private home office. Enjoy the convenience of two living areas, ideal for relaxing or entertaining. The kitchen is a chef's delight, featuring an island, a stove, refrigerator, and beverage refrigerator all included in the sale! Step outside to a covered back patio, perfect for year round enjoyment, and a backyard shed, providing additional storage. With its thoughtful layout and modern features, this home is move in ready. Conveniently located near schools, parks, and shopping, it's a must see. Don't miss out schedule your showing today!
Payment Calculator
- Principal & Interest -
- Property Tax $
- Home Insurance $
- HOA Fees $
- Monthly -
Features
Building and Construction
- Apprx Age: 19
- Builder Name: UNK
- Construction: Pre-Owned
- Exterior Features: Brick, Cement Fiber
- Floor: Wood
- Foundation: Slab
- Kitchen Length: 12
- Other Structures: Shed(s)
- Roof: Other
- Source Sqft: Appsl Dist
Land Information
- Lot Description: Cul-de-Sac/Dead End
School Information
- Elementary School: Harmony
- High School: East Central
- Middle School: East Central
- School District: East Central I.S.D
Garage and Parking
- Garage Parking: Side Entry
Eco-Communities
- Water/Sewer: Water System, Sewer System
Utilities
- Air Conditioning: One Central
- Fireplace: Not Applicable
- Heating Fuel: Electric
- Heating: Central
- Utility Supplier Elec: CPS
- Utility Supplier Grbge: CITY
- Utility Supplier Sewer: SAWS
- Utility Supplier Water: SAWS
- Window Coverings: Some Remain
Amenities
- Neighborhood Amenities: Pool
Finance and Tax Information
- Home Faces: North
- Home Owners Association Fee: 250
- Home Owners Association Frequency: Annually
- Home Owners Association Mandatory: Mandatory
- Home Owners Association Name: GREENWAY TERRACE
- Total Tax: 4506.12
Other Features
- Contract: Exclusive Right To Sell
- Instdir: off 410 south near the military bases. Enter greenway terrace subdivision turn left on Green Coral, right on Terrace Ridge, left on Terrace Wood
- Interior Features: One Living Area, Liv/Din Combo, Two Eating Areas, Island Kitchen, Walk-In Pantry, Loft, Utility Room Inside, Converted Garage, Cable TV Available, High Speed Internet, Laundry Main Level, Walk in Closets
- Legal Desc Lot: 50
- Legal Description: CB 4007G (GREENWAY TERRACE UT-2), BLOCK 8 LOT 50
- Occupancy: Owner
- Ph To Show: 210-243-6154
- Possession: Closing/Funding
- Style: Two Story
- Views: 13
Owner Information
- Owner Lrealreb: No
Nearby Subdivisions
Blue Wing
Braunig Lake Area (ec)
Braunig Lake Area Ec
Brookhill
Brookhill Sub
Brookside
Coney/cornish/casper
East Central Area
Fair - North
Fair To Southcross
Fairlawn
Georgian Place
Green Lake Meadow
Greensfield
Greenway
Greenway Terrace
Heritage Oaks
Heritage Oaks Ii
Hidgon Crossing
Higdon Crossing
Highland Heights
Highland Hills
Highlands
Hot Wells
Hotwells
Kathy & Fancis Jean
Kathy & Francis Jean
Kathy And Francis Jean
Marbella
Mccreless
Mission Creek
Monte Viejo
Monte Viejo Sub
N/a
None
Out/bexar
Parkside
Pecan Valley
Pecan Vly- Fairlawn
Pecan Vly-fairlawnsa/ec
Presa Point
Presidio
Red Hawk Landing
Republic Creek
Republic Oaks
Riposa Vita
Riverside
Sa / Ec Isds Rural Metro
Salado Creek
South Sa River
South To Peacan Valley
South To Pecan Valley
Southton Hollow
Southton Lake
Southton Meadows
Southton Ranch
Southton Village
Stone Garden
Tower Lake Estates
Woodbridge At Monte Viejo

- Kim McCullough, ABR,REALTOR ®
- Premier Realty Group
- Mobile: 210.213.3425
- Mobile: 210.213.3425
- kimmcculloughtx@gmail.com


