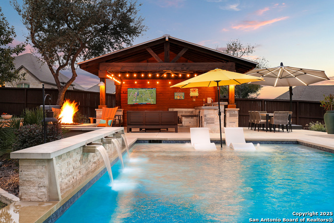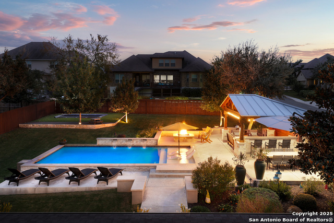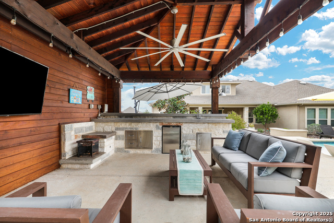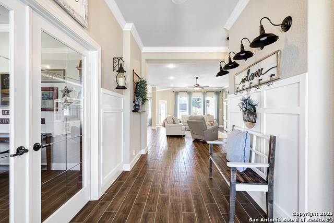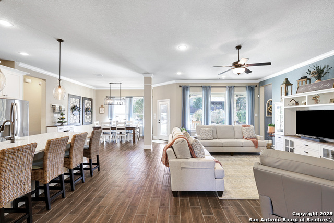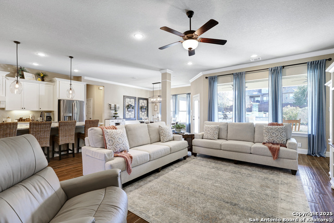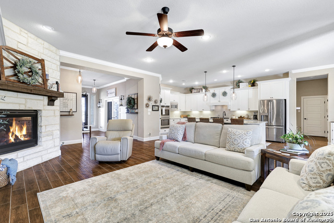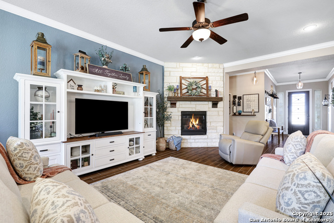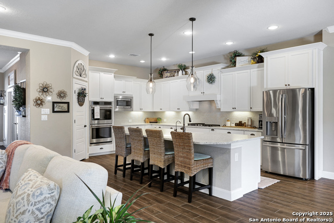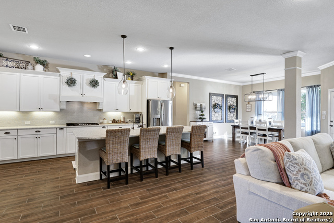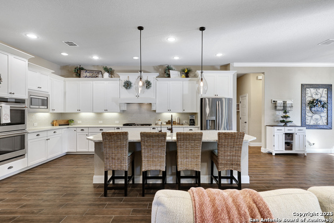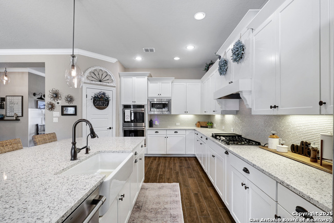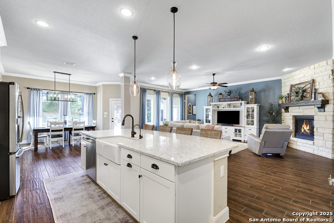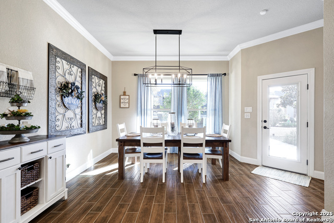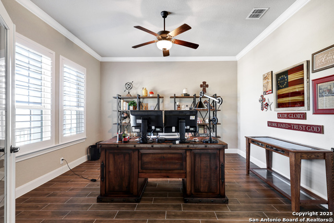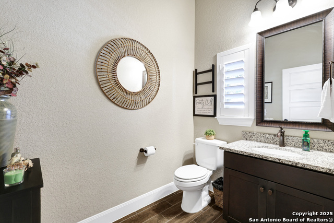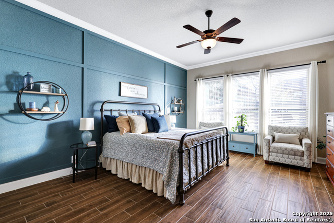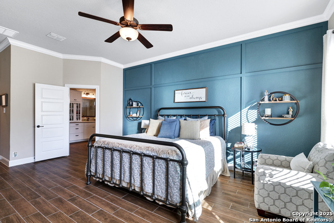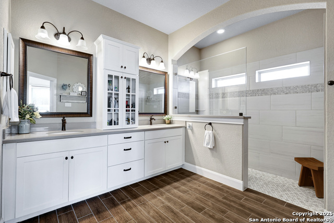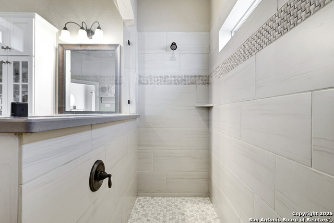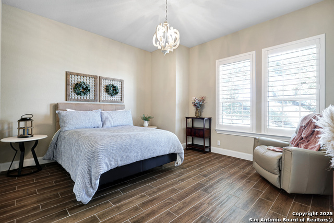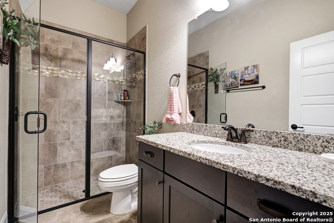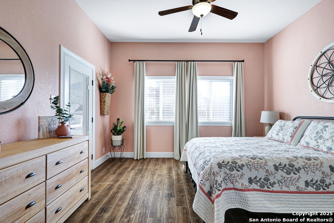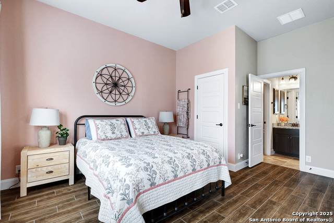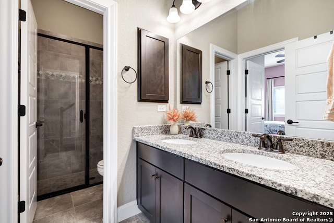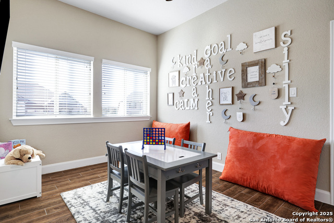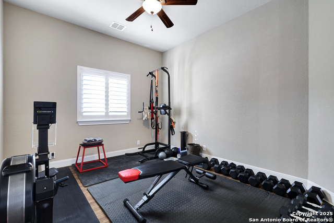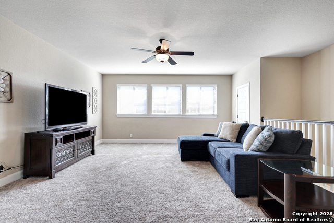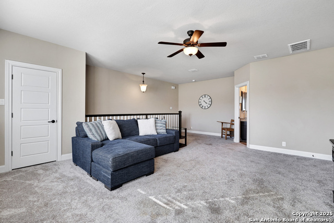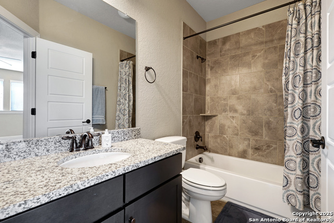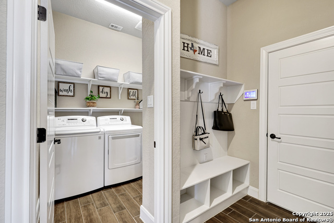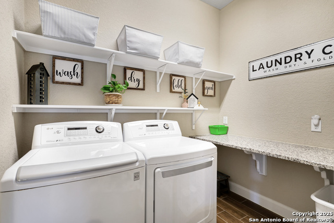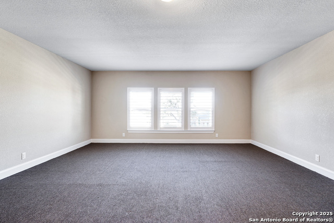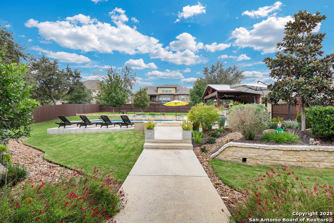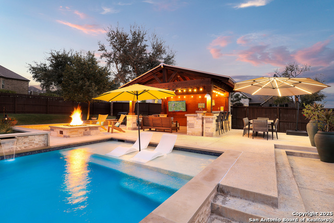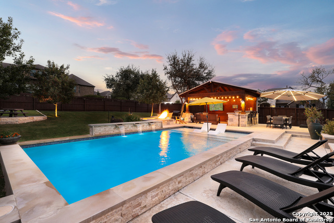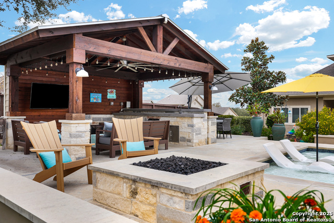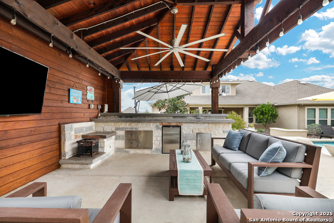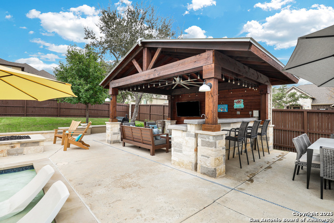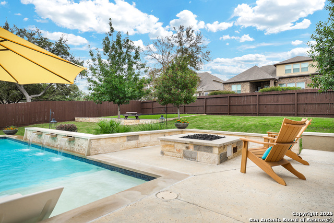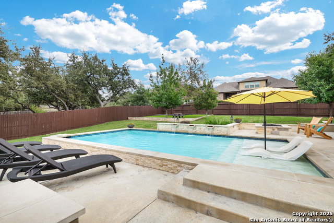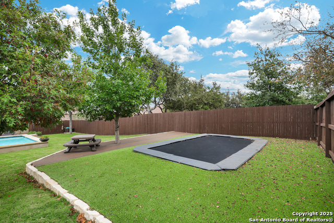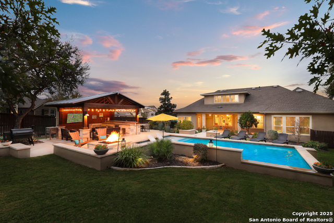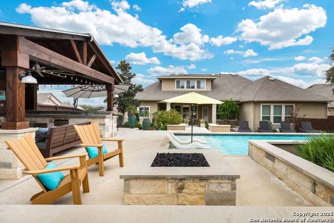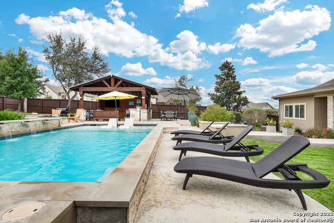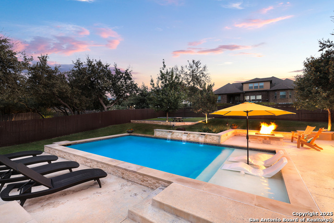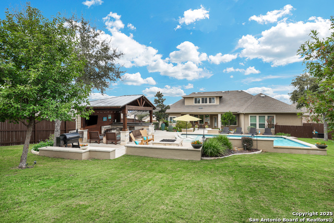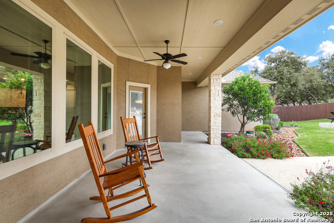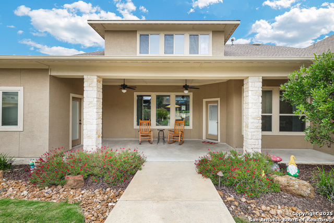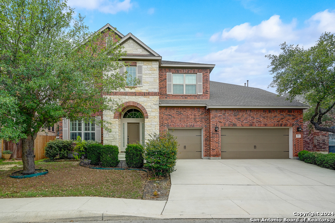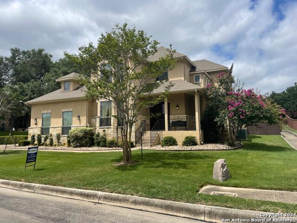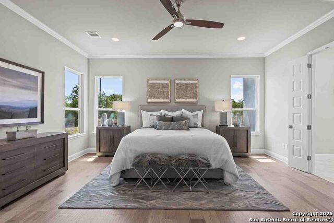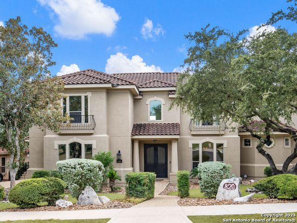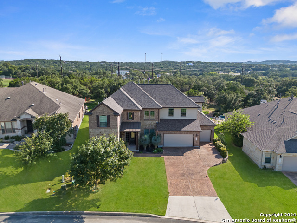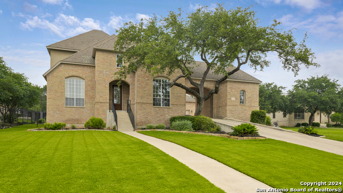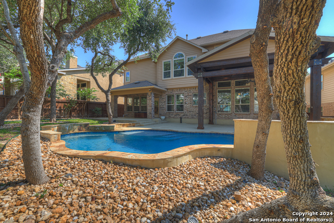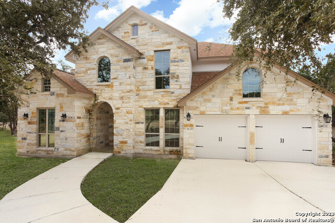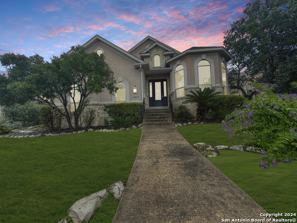1908 Capella Rdg, San Antonio, TX 78260
Property Photos
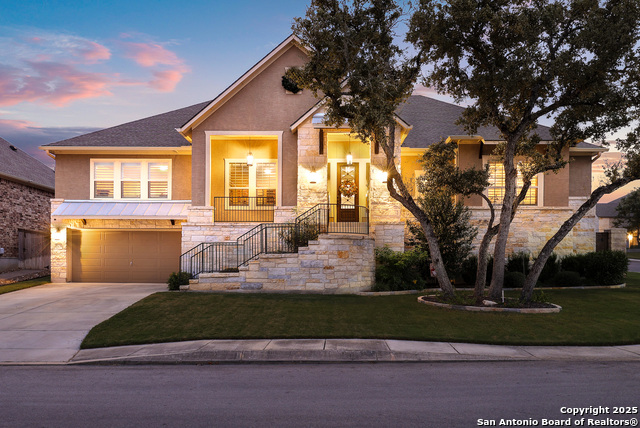
Would you like to sell your home before you purchase this one?
Priced at Only: $799,900
For more Information Call:
Address: 1908 Capella Rdg, San Antonio, TX 78260
Property Location and Similar Properties
- MLS#: 1833340 ( Single Residential )
- Street Address: 1908 Capella Rdg
- Viewed: 1
- Price: $799,900
- Price sqft: $214
- Waterfront: No
- Year Built: 2018
- Bldg sqft: 3740
- Bedrooms: 4
- Total Baths: 5
- Full Baths: 4
- 1/2 Baths: 1
- Garage / Parking Spaces: 2
- Days On Market: 4
- Additional Information
- County: BEXAR
- City: San Antonio
- Zipcode: 78260
- Subdivision: Prospect Creek At Kinder Ranch
- District: Comal
- Elementary School: Kinder Ranch
- Middle School: Pieper Ranch
- High School: Pieper
- Provided by: Keller Williams Heritage
- Contact: Bryan Warhurst
- (210) 563-6499

- DMCA Notice
-
Description**MULTIPLE OFFER DEADLINE MONDAY AT NOON** Beautiful home on a large corner lot in the sought after Estates of Prospect Creek community with an entertainer's dream backyard!! Welcome to your very own vacation at home! The backyard is immaculately taken care of with a gorgeous pool, a large cabana with an outdoor kitchen, a gas fire pit, and an in ground trampoline surrounded by turf. The pool has three waterfalls, bubblers, a baya pad, an umbrella built in, and is heated!! The landscaping in the front and backyard has been meticulously cared for! This spacious, open floor plan home highlights high ceilings, tons of windows/natural light, plantation shutters (Front side of home), a loft area upstairs, and a true office. The open floor plan offers a large kitchen area with granite countertops, built in stainless steel appliances, double ovens, GAS cooking, under cabinet lighting, a water filtration system, tile backsplash, walk in pantry, lots of counter and storage space and much more. The enormous family room features a large stone gas fireplace. Wood look tile flooring throughout the downstairs! The master retreat highlights crown molding, custom built accent wall, upgraded half glassed super shower, large double vanity w/ extra cabinet space, and walk in closet. Lots of storage throughout the entire home. This home is an indoor and outdoor entertaining paradise!! True guest suite off the front of the home w/ a full ensuite bath. All of the secondary bedrooms are great sizes, have walk in closets and fans. The 3rd and 4th bedrooms share a bathroom and share the flex/bonus room. Laundry room has cabinetry and granite counters. The other exterior features consist of immaculate landscaping/flower beds, gas stone fire pit, tons of added electrical, built in sink, 4 sided masonry, full sprinkler system, kinetico water softener, and mature trees. Not to mention, the attic space above the garage is fully finished out with endless possibilities. Perfect for a home gym. The 2.5 car garage is huge! This floorplan typically has a 3 car tandem, but due to the lot the builder had to cut the tandem off a tad bit, but it is not your typical 2 car garage!! Just minutes from shopping, restaurants, activities, and highly desired COMAL schools. Beautiful Kinder Ranch amenities include an Olympic size pool, splash pad, park/playground, and sports court. Under a 1 mile walk to the Elementary, Middle, and High school!!
Payment Calculator
- Principal & Interest -
- Property Tax $
- Home Insurance $
- HOA Fees $
- Monthly -
Features
Building and Construction
- Builder Name: David Weekly Homes
- Construction: Pre-Owned
- Exterior Features: 4 Sides Masonry, Stone/Rock, Stucco
- Floor: Carpeting, Ceramic Tile
- Foundation: Slab
- Kitchen Length: 10
- Other Structures: Cabana
- Roof: Composition
- Source Sqft: Appsl Dist
Land Information
- Lot Description: Corner, 1/4 - 1/2 Acre
- Lot Improvements: Street Paved, Curbs
School Information
- Elementary School: Kinder Ranch Elementary
- High School: Pieper
- Middle School: Pieper Ranch
- School District: Comal
Garage and Parking
- Garage Parking: Two Car Garage, Attached, Oversized, Tandem
Eco-Communities
- Energy Efficiency: Double Pane Windows, Ceiling Fans
- Water/Sewer: Water System, Sewer System
Utilities
- Air Conditioning: One Central
- Fireplace: One, Living Room, Gas
- Heating Fuel: Natural Gas
- Heating: Central
- Num Of Stories: 1.5
- Utility Supplier Elec: CPS
- Utility Supplier Gas: CPS
- Utility Supplier Sewer: SAWS
- Utility Supplier Water: SAWS
- Window Coverings: None Remain
Amenities
- Neighborhood Amenities: Controlled Access, Pool, Clubhouse, Park/Playground, Jogging Trails, Sports Court, BBQ/Grill
Finance and Tax Information
- Home Owners Association Fee: 265
- Home Owners Association Frequency: Quarterly
- Home Owners Association Mandatory: Mandatory
- Home Owners Association Name: PROSPECT CREEK AT KINDER RANCH
- Home Owners Association Name2: SA KINDER RANCH POA
- Home Owners Association Payment Frequency 2: Annually
- Total Tax: 15053.33
Other Features
- Block: 20
- Contract: Exclusive Right To Sell
- Instdir: From Kinder Pkwy, take right on Prospect Creek, right on Capella Ridge, home on the right.
- Interior Features: Three Living Area, Liv/Din Combo, Eat-In Kitchen, Island Kitchen, Breakfast Bar, Walk-In Pantry, Study/Library, Game Room, Loft, Utility Room Inside, All Bedrooms Upstairs, Secondary Bedroom Down, High Ceilings, Open Floor Plan, Cable TV Available, High Speed Internet, All Bedrooms Downstairs, Laundry Main Level, Laundry Room, Walk in Closets
- Legal Description: CB 4854A (KINDER NORTHEAST UT-10), BLOCK 20 LOT 9 2017-NEW P
- Occupancy: Owner
- Ph To Show: SHOWINGTIME
- Possession: Closing/Funding
- Style: One Story
Owner Information
- Owner Lrealreb: No
Similar Properties
Nearby Subdivisions
Bavarian Hills
Bluffs Of Lookout Canyon
Boulders At Canyon Springs
Canyon Springs
Canyon Springs Trails Ne
Clementson Ranch
Crossing At Lookout Cany
Deer Creek
Enclave At Canyon Springs
Estancia
Estancia Ranch
Estancia Ranch - 45
Hastings Ridge At Kinder Ranch
Heights At Stone Oak
Highland Estates
Kinder Ranch
Lakeside At Canyon Springs
Links At Canyon Springs
Lookout Canyon
Lookout Canyon Creek
Mesa Del Norte
Oak Moss North
Oliver Ranch
Oliver Ranch Sub
Panther Creek At Stone O
Panther Creek Ne
Preserve At Sterling Ridge
Promontory Heights
Promontory Reserve
Prospect Creek At Kinder Ranch
Ridge At Canyon Springs
Ridge Of Silverado Hills
San Miguel At Canyon Springs
Silver Hills
Silverado Hills
Sterling Ridge
Stone Oak Villas
Summerglen
Sunday Creek At Kinder Ranch
Terra Bella
The Dominion
The Estates At Kinder Ranch
The Forest At Stone Oak
The Heights
The Preserve Of Sterling Ridge
The Ridge
The Ridge At Lookout Canyon
The Summit At Canyon Springs
The Summit At Sterling Ridge
Timberwood Park
Toll Brothers At Kinder Ranch
Tuscany Heights
Valencia
Valencia Terrace
Villas At Canyon Springs
Villas Of Silverado Hills
Waterford Heights
Waters At Canyon Springs
Wilderness Pointe
Willis Ranch
Woodland Hills
Woodland Hills North

- Kim McCullough, ABR,REALTOR ®
- Premier Realty Group
- Mobile: 210.213.3425
- Mobile: 210.213.3425
- kimmcculloughtx@gmail.com


