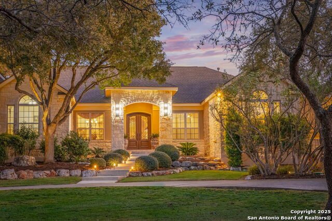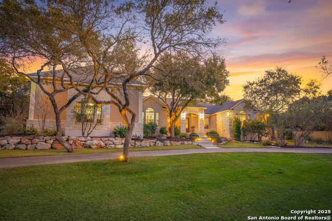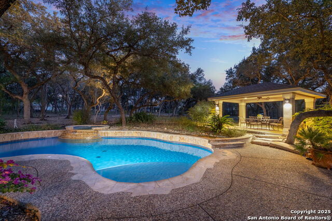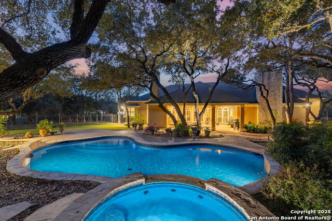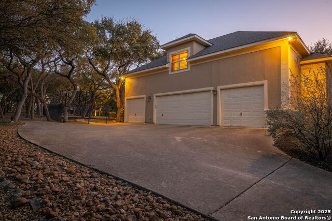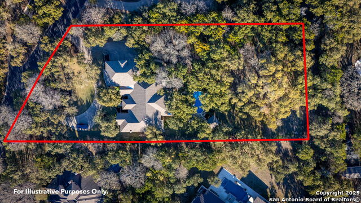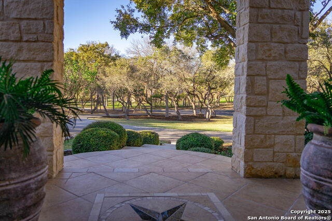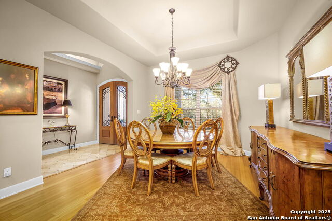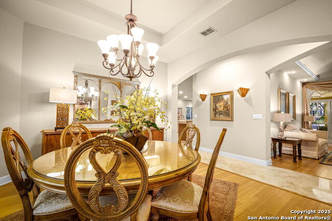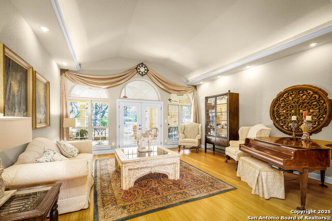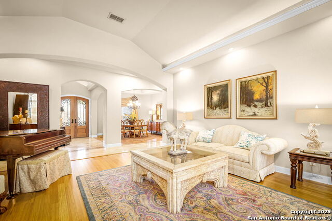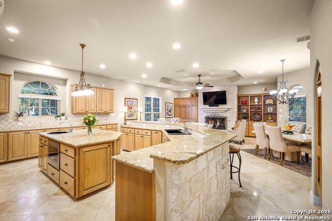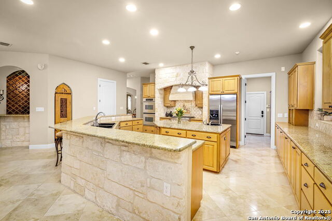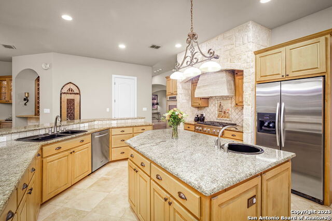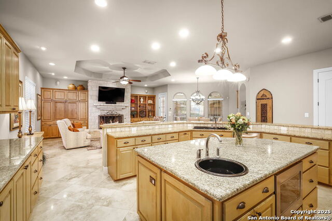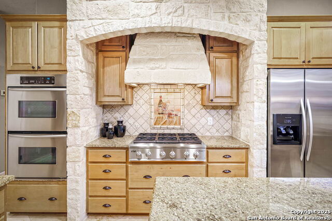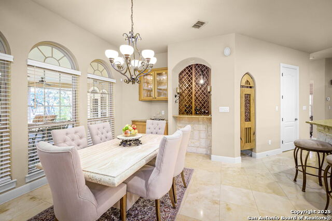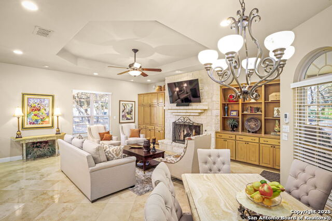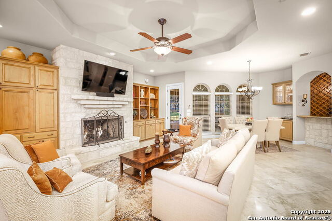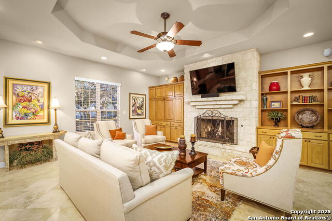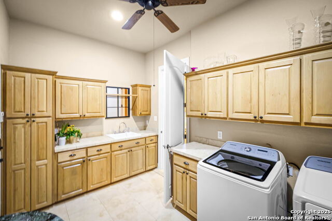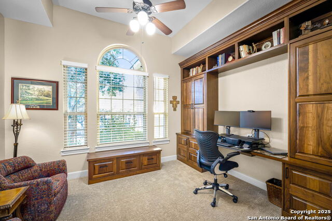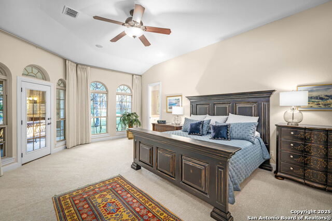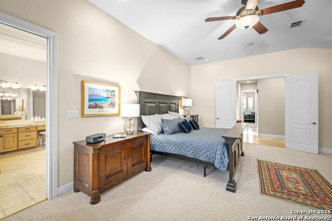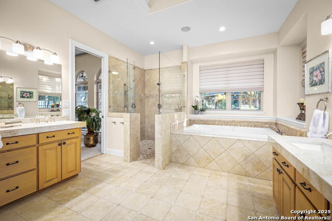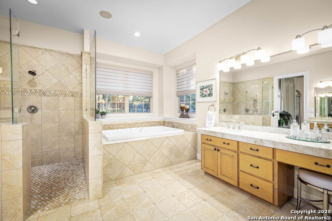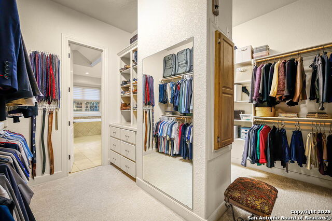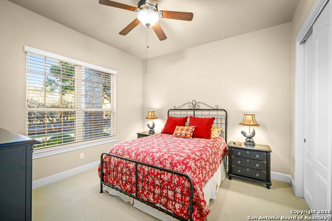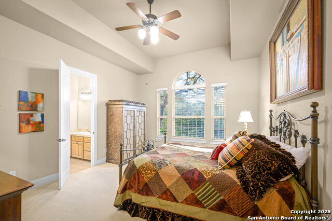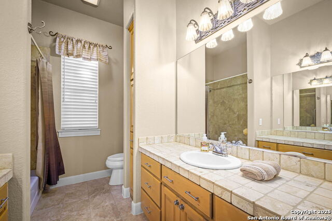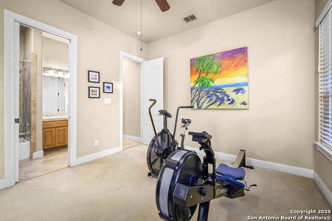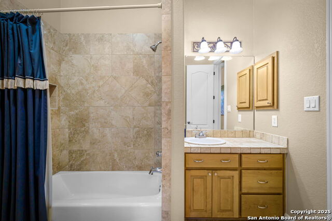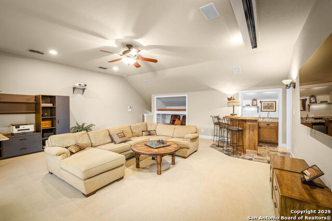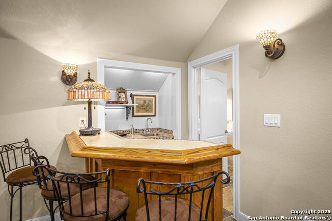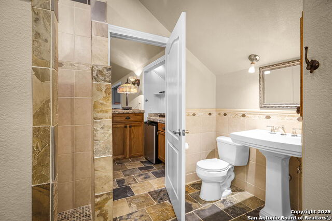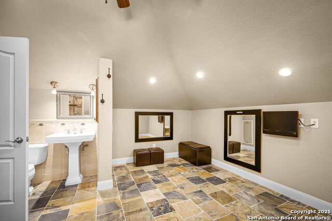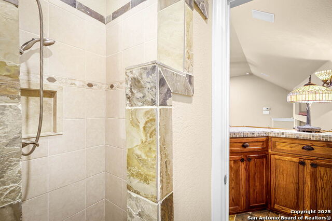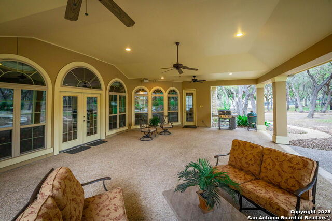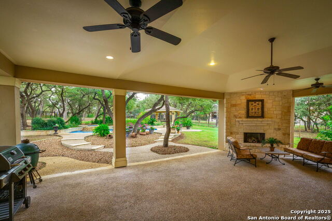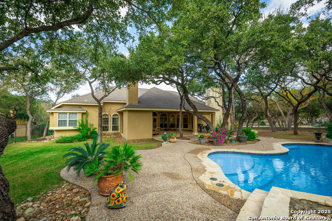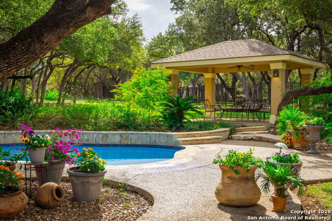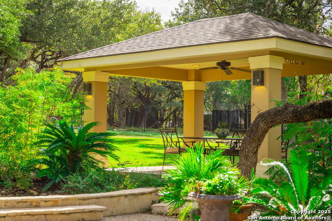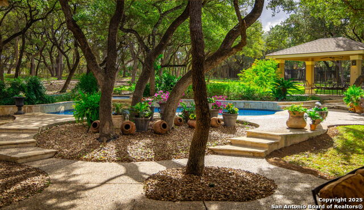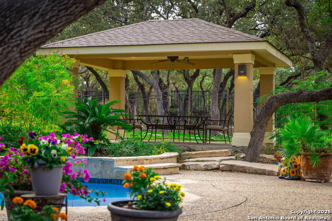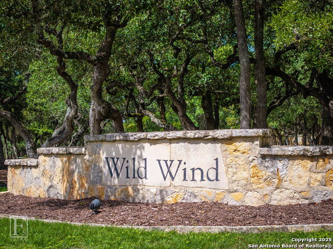8718 Wild Wind Park, Garden Ridge, TX 78266
Property Photos
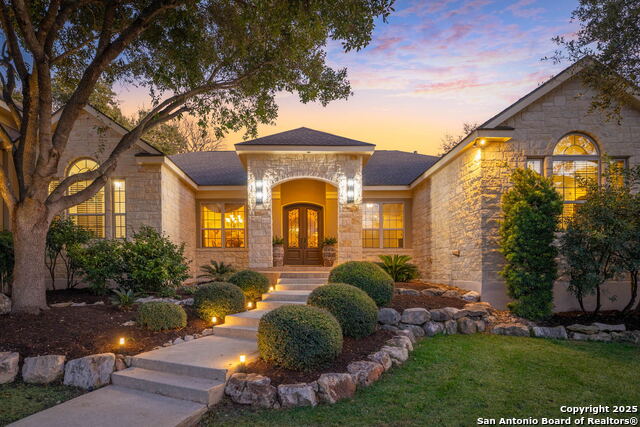
Would you like to sell your home before you purchase this one?
Priced at Only: $1,250,000
For more Information Call:
Address: 8718 Wild Wind Park, Garden Ridge, TX 78266
Property Location and Similar Properties
- MLS#: 1833534 ( Single Residential )
- Street Address: 8718 Wild Wind Park
- Viewed: 2
- Price: $1,250,000
- Price sqft: $260
- Waterfront: No
- Year Built: 2006
- Bldg sqft: 4800
- Bedrooms: 4
- Total Baths: 5
- Full Baths: 4
- 1/2 Baths: 1
- Garage / Parking Spaces: 4
- Days On Market: 5
- Additional Information
- County: COMAL
- City: Garden Ridge
- Zipcode: 78266
- Subdivision: Wild Wind
- District: Comal
- Elementary School: Garden Ridge
- Middle School: Danville
- High School: Davenport
- Provided by: Keller Williams Heritage
- Contact: Suzanne Kuntz
- (210) 861-2920

- DMCA Notice
-
DescriptionSet on an expansive 1.72 acre lot in the prestigious Wild Wind community of Garden Ridge, TX, this extraordinary Hill Country estate combines timeless elegance with modern sophistication. A grand circular driveway, framed by lush landscaping and mature trees, sets the stage for a home that is as captivating as it is welcoming. From the moment you step into the dramatic entryway, your eyes are drawn to a backyard oasis that feels like your own private retreat. The outdoor space is an entertainer's dream, featuring a stunning Keith Zars pool, a covered patio with a fireplace, and a charming cabana. Whether hosting lively gatherings or enjoying serene evenings under the stars, this space offers unparalleled versatility and charm. Inside, the open floor plan and soaring ceilings create an atmosphere of airy sophistication. The family room, with its inviting fireplace and custom built ins, seamlessly transitions into a chef's kitchen designed to impress. Granite countertops, stainless steel appliances, and abundant storage make this kitchen a blend of style and functionality. Elegant formal living and dining rooms elevate the home's entertaining potential, while a private study and bonus rooms provide flexible spaces to suit your needs. The luxurious master suite is a sanctuary of comfort, complete with outdoor access and a spacious bathroom that boasts an oversized walk in shower, dual vanities, and an enviable walk in closet. Additional amenities include a media/game room, abundant storage, and a four car garage for ultimate convenience. Thoughtful features such as special lighting, an in wall pest control system, and a water softener ensure modern comfort without compromising the home's timeless appeal. Nestled in a sought after community and surrounded by natural beauty, this home offers a lifestyle of elegance, privacy, and relaxed luxury.
Payment Calculator
- Principal & Interest -
- Property Tax $
- Home Insurance $
- HOA Fees $
- Monthly -
Features
Building and Construction
- Apprx Age: 19
- Builder Name: Unknown
- Construction: Pre-Owned
- Exterior Features: Stone/Rock, Stucco
- Floor: Carpeting, Ceramic Tile, Wood
- Foundation: Slab
- Kitchen Length: 15
- Other Structures: Gazebo
- Roof: Composition
- Source Sqft: Appsl Dist
Land Information
- Lot Description: 1 - 2 Acres, Mature Trees (ext feat), Level
- Lot Improvements: Street Paved, Asphalt, City Street
School Information
- Elementary School: Garden Ridge
- High School: Davenport
- Middle School: Danville Middle School
- School District: Comal
Garage and Parking
- Garage Parking: Four or More Car Garage, Attached
Eco-Communities
- Water/Sewer: Septic, City
Utilities
- Air Conditioning: Two Central, Zoned
- Fireplace: Two, Living Room, Gas, Other
- Heating Fuel: Natural Gas
- Heating: Central, Zoned
- Window Coverings: Some Remain
Amenities
- Neighborhood Amenities: Controlled Access
Finance and Tax Information
- Home Faces: North, West
- Home Owners Association Fee: 1400
- Home Owners Association Frequency: Annually
- Home Owners Association Mandatory: Mandatory
- Home Owners Association Name: WILD WIND HOME OWNERS ASSOCIATION
- Total Tax: 19712
Other Features
- Contract: Exclusive Right To Sell
- Instdir: I-35 N toexit 172 for Anderson Loop Merge onto TX-1604 Loop W exit toward FM 2252/Nacogdoches Rd Turn right Merge onto N Loop 1604 E Turn right onto Nacogdoches Rd Turn left onto Tonkawa Pass Turn right onto Wild Wind Park home will be on the right
- Interior Features: Two Living Area, Separate Dining Room, Eat-In Kitchen, Two Eating Areas, Island Kitchen, Breakfast Bar, Walk-In Pantry, Study/Library, Game Room, High Ceilings, Open Floor Plan, Cable TV Available, High Speed Internet, All Bedrooms Downstairs, Laundry Main Level, Laundry Room, Telephone, Walk in Closets, Attic - Floored
- Legal Desc Lot: 38
- Legal Description: WILD WIND 2, BLOCK 1, LOT 38
- Ph To Show: 210-222-2227
- Possession: Closing/Funding
- Style: Two Story, Traditional
Owner Information
- Owner Lrealreb: No

- Kim McCullough, ABR,REALTOR ®
- Premier Realty Group
- Mobile: 210.213.3425
- Mobile: 210.213.3425
- kimmcculloughtx@gmail.com


