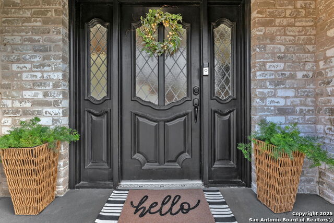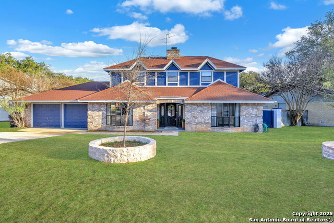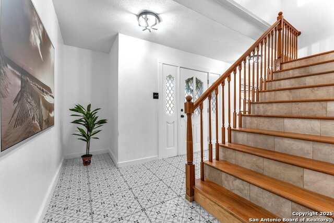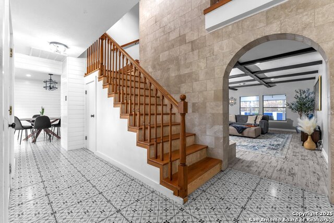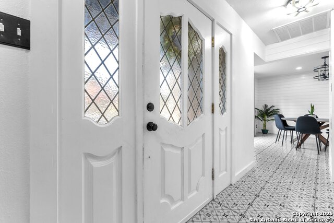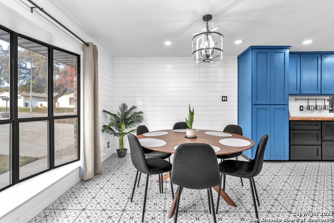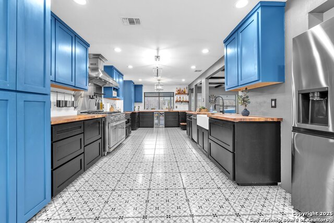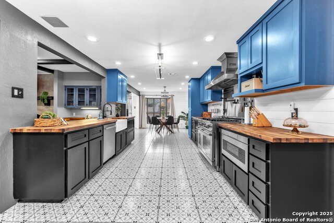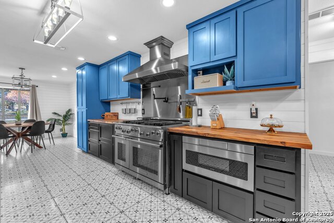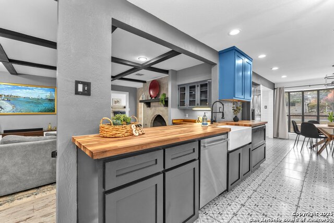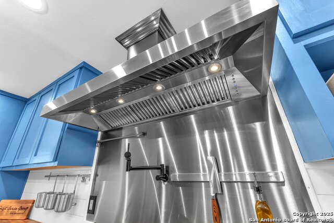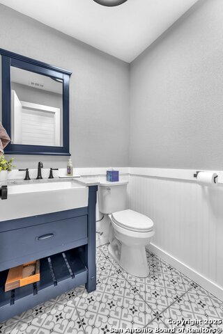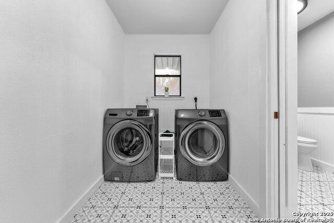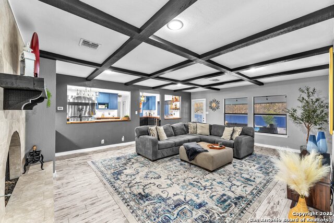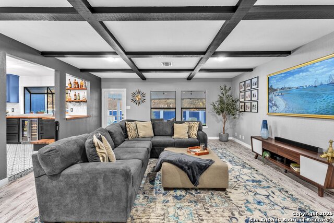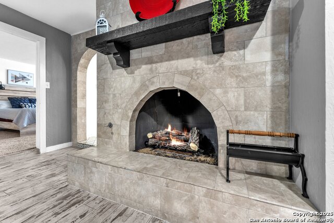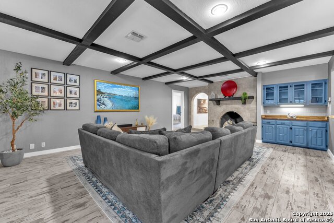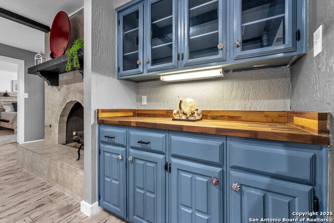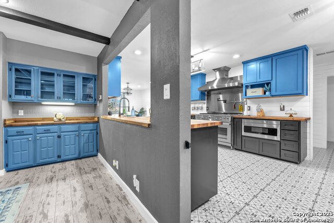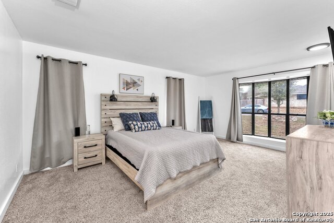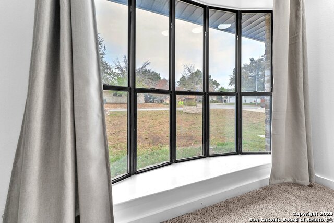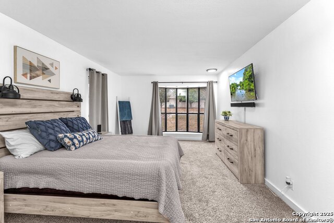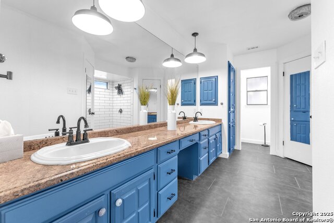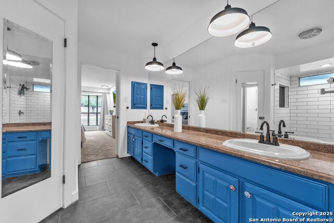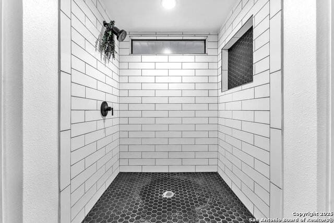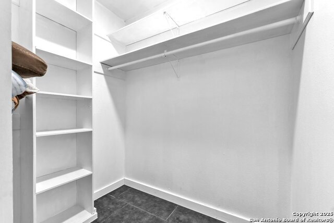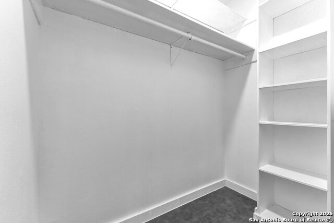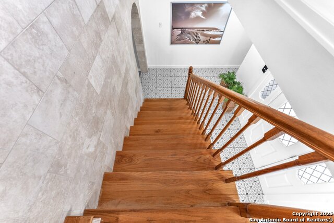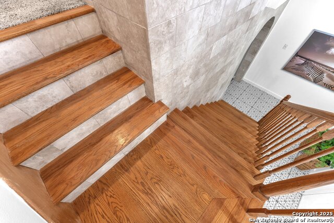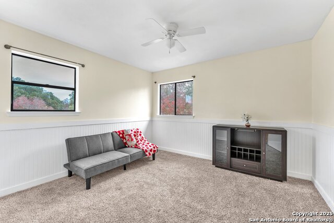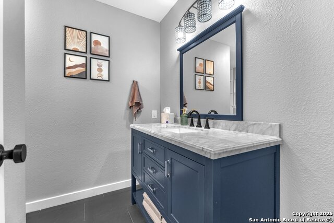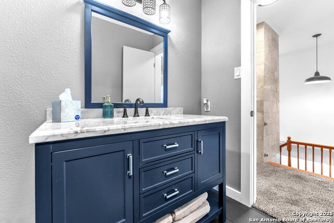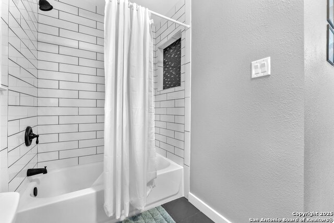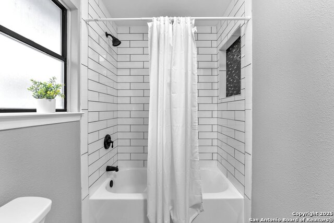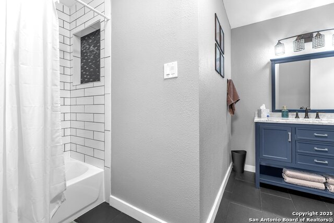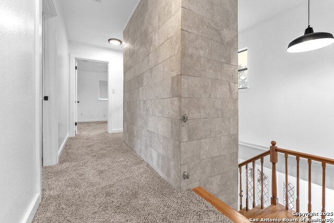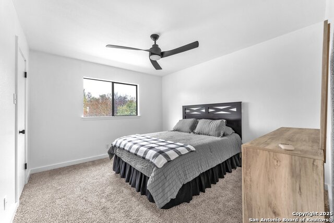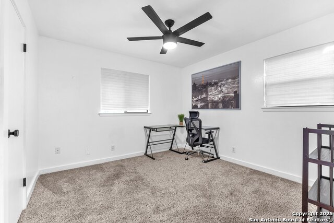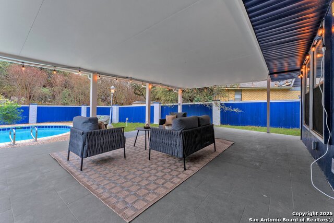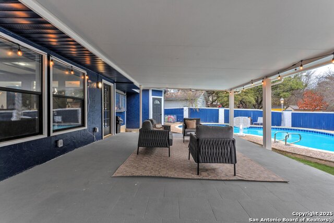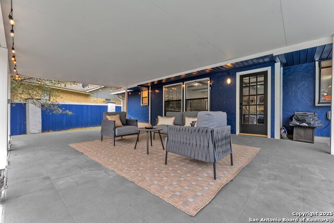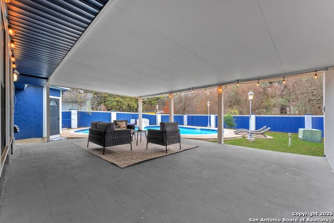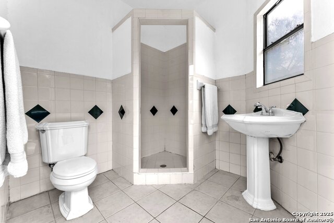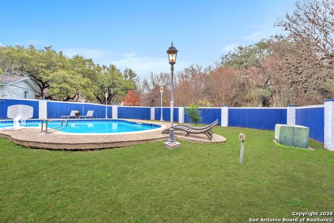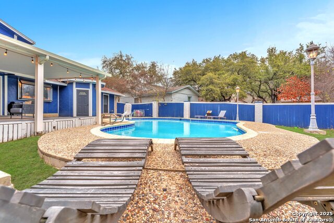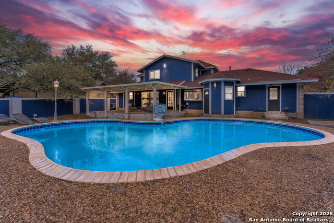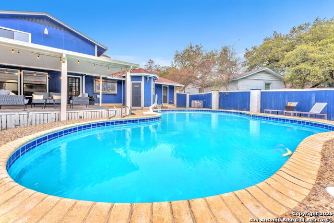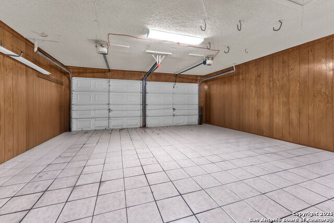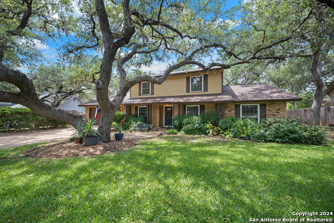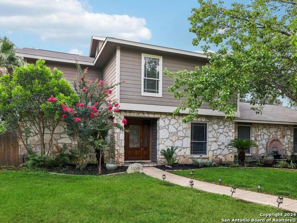15310 Eagle Grove St, San Antonio, TX 78232
Property Photos
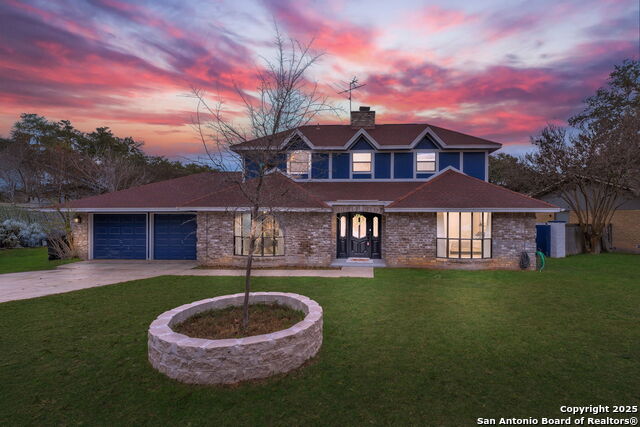
Would you like to sell your home before you purchase this one?
Priced at Only: $465,000
For more Information Call:
Address: 15310 Eagle Grove St, San Antonio, TX 78232
Property Location and Similar Properties
- MLS#: 1833617 ( Single Residential )
- Street Address: 15310 Eagle Grove St
- Viewed: 7
- Price: $465,000
- Price sqft: $191
- Waterfront: No
- Year Built: 1978
- Bldg sqft: 2433
- Bedrooms: 4
- Total Baths: 4
- Full Baths: 3
- 1/2 Baths: 1
- Garage / Parking Spaces: 2
- Days On Market: 6
- Additional Information
- County: BEXAR
- City: San Antonio
- Zipcode: 78232
- Subdivision: San Pedro Hills
- District: North East I.S.D
- Elementary School: Thousand Oaks
- Middle School: Bradley
- High School: Macarthur
- Provided by: Real
- Contact: Katherine Garcia
- (210) 834-7422

- DMCA Notice
-
DescriptionDiscover Your Dream Home! Step into this beautifully renovated 4 bedroom retreat, perfectly nestled in a sought after NEISD neighborhood close to shopping, dining, and major highways. This home offers the ideal blend of comfort and style, with the primary suite conveniently located downstairs and thoughtfully updated with dual vanities, two walk in closets, and a roll in tiled shower. Outdoors, entertain effortlessly in your 9 ft deep pool, surrounded by a spacious greenbelt lot, a large covered patio, and a convenient 3/4 bath perfect for hosting guests year round. The pool has been resurfaced and features updated equipment, ensuring easy maintenance and endless enjoyment. Inside, you'll find every detail designed for modern living. The open concept layout showcases recessed lighting, beamed ceilings, and stylish finishes. The gourmet kitchen is a chef's delight, offering butcher block counters, a commercial grade gas stove, a double oven, a pot filler, and a microwave drawer. The utility area near the kitchen connects to a generous 2 car garage with backyard access. This home has all the details you have been looking for, including regular sightings of deer in your yard, adding a touch of nature to your everyday life. This home is truly an entertainer's paradise and a peaceful retreat. See you soon !
Payment Calculator
- Principal & Interest -
- Property Tax $
- Home Insurance $
- HOA Fees $
- Monthly -
Features
Building and Construction
- Apprx Age: 47
- Builder Name: UNKNOWN
- Construction: Pre-Owned
- Exterior Features: Brick, Stucco, Siding
- Floor: Carpeting, Ceramic Tile, Laminate
- Foundation: Slab
- Kitchen Length: 11
- Roof: Composition
- Source Sqft: Appsl Dist
School Information
- Elementary School: Thousand Oaks
- High School: Macarthur
- Middle School: Bradley
- School District: North East I.S.D
Garage and Parking
- Garage Parking: Two Car Garage
Eco-Communities
- Water/Sewer: Water System, Sewer System, City
Utilities
- Air Conditioning: One Central
- Fireplace: One, Living Room, Gas Logs Included, Wood Burning, Gas, Gas Starter, Stone/Rock/Brick
- Heating Fuel: Natural Gas
- Heating: Central
- Utility Supplier Elec: CPS
- Utility Supplier Gas: CPS
- Utility Supplier Grbge: City
- Utility Supplier Water: SAWS
- Window Coverings: All Remain
Amenities
- Neighborhood Amenities: None
Finance and Tax Information
- Home Owners Association Mandatory: None
- Total Tax: 10413
Other Features
- Accessibility: 2+ Access Exits, Doors-Swing-In, Entry Slope less than 1 foot, No Steps Down, Near Bus Line, Level Lot, Level Drive, First Floor Bath, Full Bath/Bed on 1st Flr, First Floor Bedroom, Stall Shower, Wheelchair Accessible, Wheelchair Adaptable
- Block: 33
- Contract: Exclusive Right To Sell
- Instdir: NORTH ON SAN PEDRO AVE, RIGHT ON BROOKHOLLOW BLVD. TURN LEFT ON HENDERSON PASS, TURN LEFT ON SHADOW CLIFF ST, TURN RIGHT ONTO EAGLE GROVE ST DESTINATION WILL BE ON THE RIGHT
- Interior Features: One Living Area, Eat-In Kitchen, Breakfast Bar, Utility Room Inside, Open Floor Plan, Pull Down Storage, Cable TV Available, High Speed Internet, Laundry Main Level, Laundry Lower Level, Laundry Room, Telephone, Walk in Closets, Attic - Pull Down Stairs
- Legal Desc Lot: 31
- Legal Description: NCB 16188 BLK 33 LOT 31
- Occupancy: Vacant
- Ph To Show: 2102222227
- Possession: Closing/Funding
- Style: Two Story, Traditional
Owner Information
- Owner Lrealreb: No
Similar Properties
Nearby Subdivisions
Abor At Blossom Hillsfrom Jone
Arbor
Barclay Estates
Blossom Hills
Brook Hollow
Burning Tree
Canyon Oaks
Canyon Oaks Estates
Canyon Parke Ut-1
Gardens At Brookholl
Gardens Of Oak Hollo
Gold Canyon
Heritage Oaks
Heritage Park Estate
Heritage Park Estates
Hidden Forest
Hollow Oaks
Hollow Oaks Ne
Hollywood Park
Hunters Ranch
Kentwood Manor
La Ventana
Liberty Hill
Mission Ridge
Oak Hollow Estates
Oak Hollow Park
Oak Hollow/the Gardens
Oakhaven Heights
Pallatium Villas
Pebble Forest
Pebble Forest Unit 4
Redland Estates
San Pedro Hills
Scattered Oaks
Shady Oaks
The Bluffs Of Henderson
The Gardens Of Canyo
Thousand Oaks
Turkey Creek

- Kim McCullough, ABR,REALTOR ®
- Premier Realty Group
- Mobile: 210.213.3425
- Mobile: 210.213.3425
- kimmcculloughtx@gmail.com


