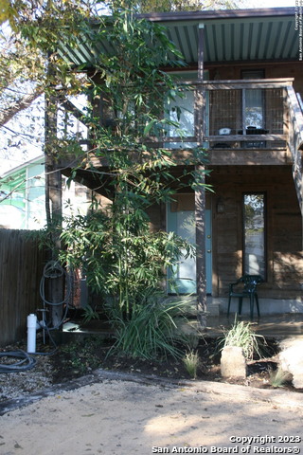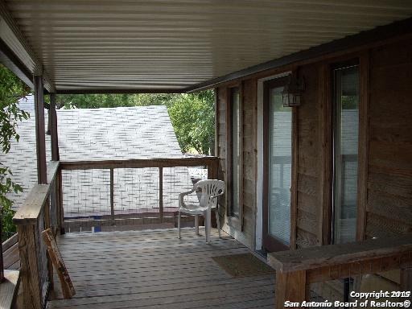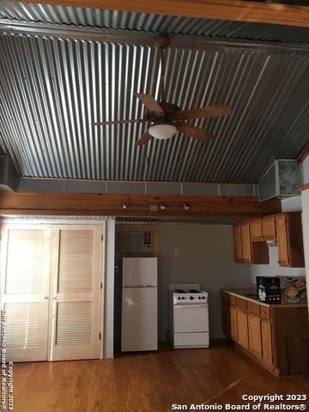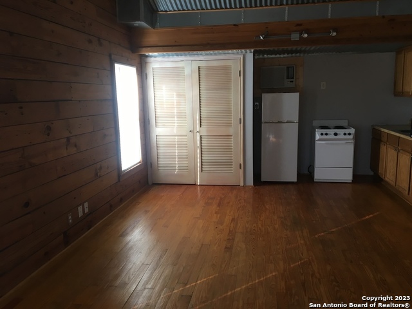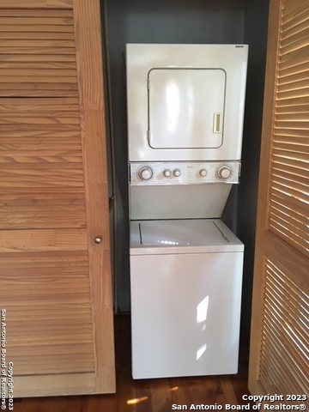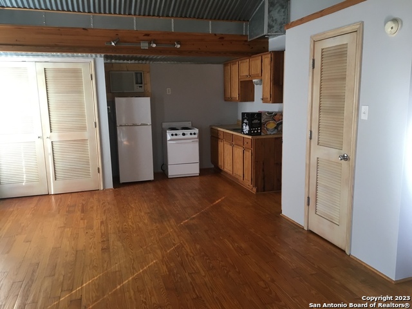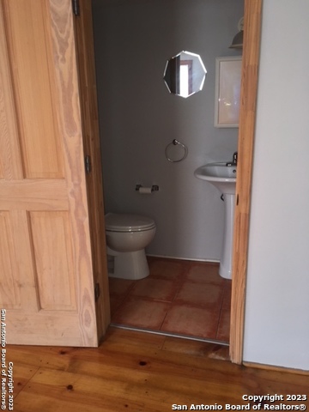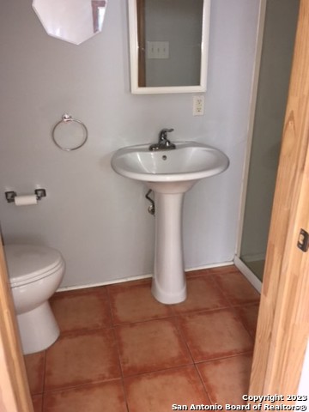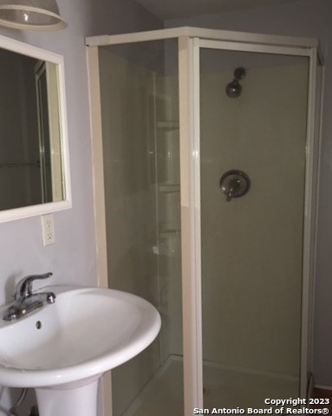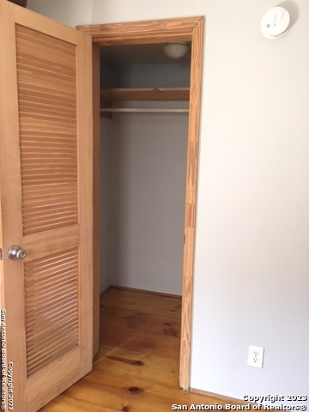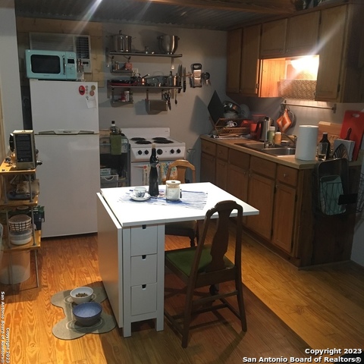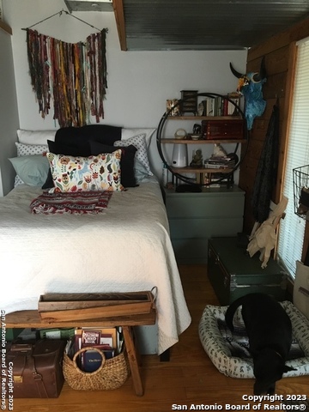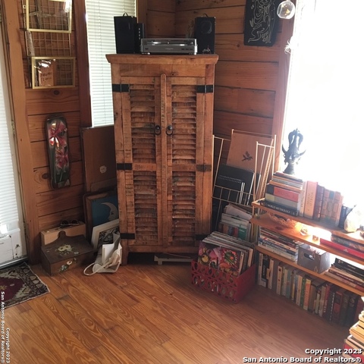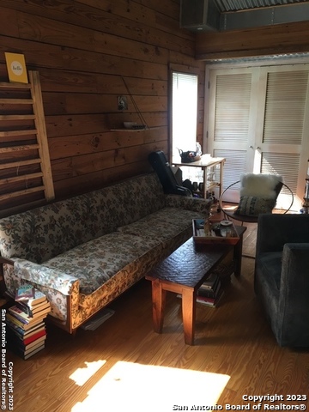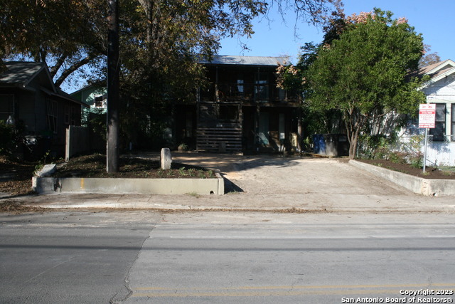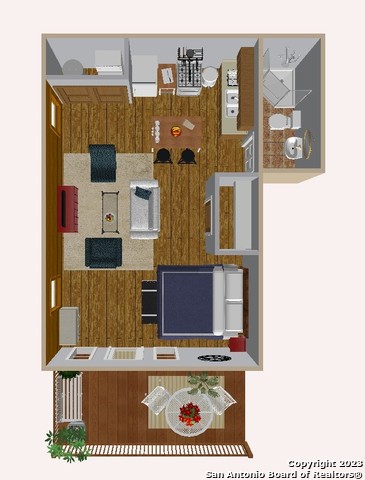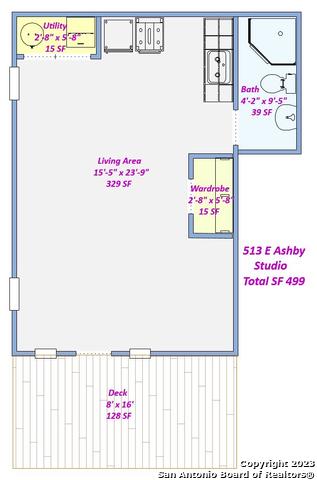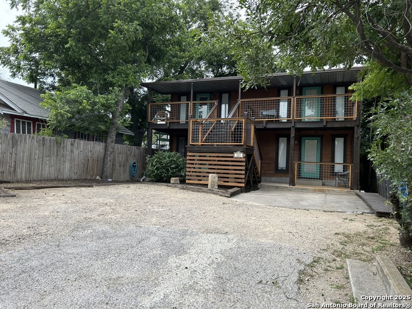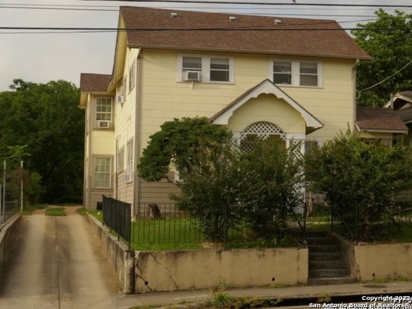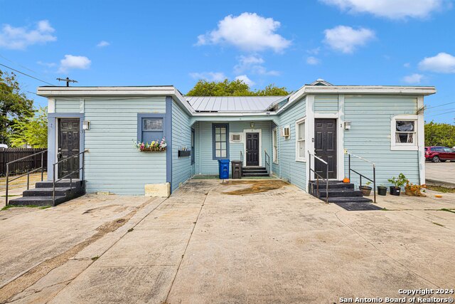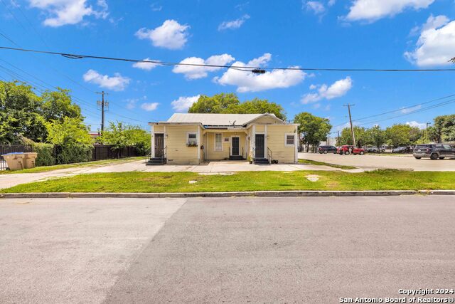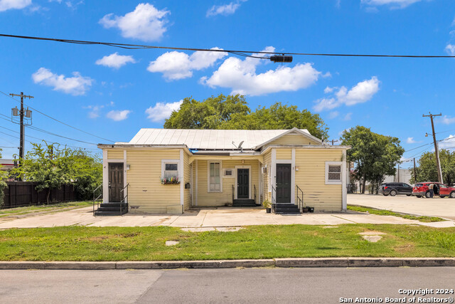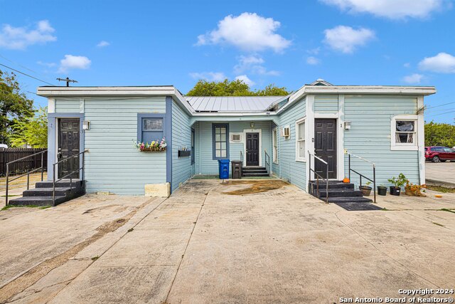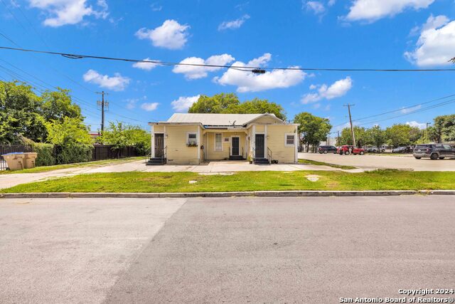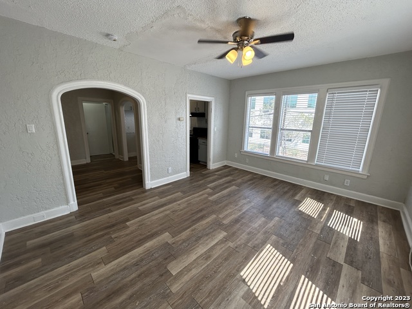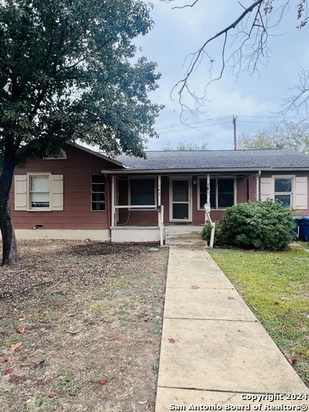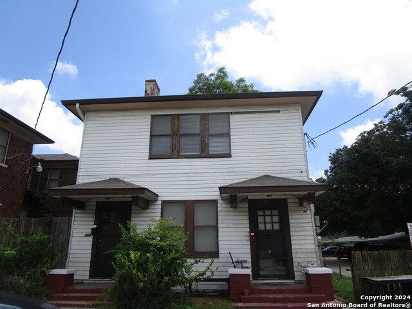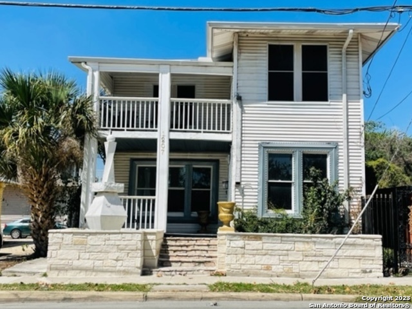513 Ashby Pl E 3, San Antonio, TX 78212
Property Photos
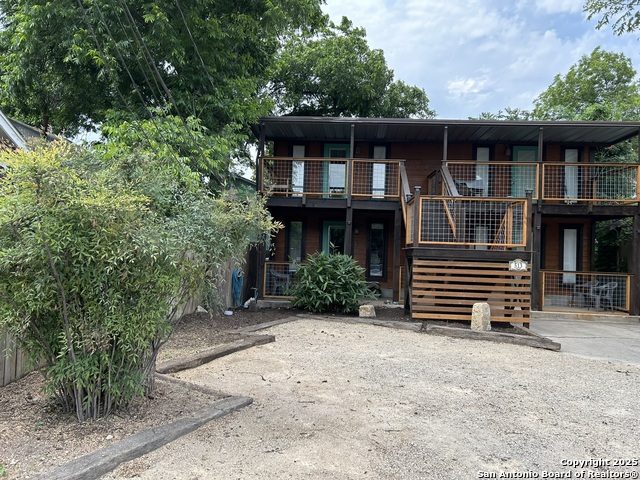
Would you like to sell your home before you purchase this one?
Priced at Only: $850
For more Information Call:
Address: 513 Ashby Pl E 3, San Antonio, TX 78212
Property Location and Similar Properties
- MLS#: 1833620 ( Residential Rental )
- Street Address: 513 Ashby Pl E 3
- Viewed: 2
- Price: $850
- Price sqft: $2
- Waterfront: No
- Year Built: 1938
- Bldg sqft: 384
- Total Baths: 1
- Full Baths: 1
- Days On Market: 3
- Additional Information
- County: BEXAR
- City: San Antonio
- Zipcode: 78212
- Subdivision: Tobin Hill
- District: San Antonio I.S.D.
- Elementary School: Cotton
- Middle School: Mark Twain
- High School: Edison
- Provided by: MV Properties
- Contact: Marie Vaillancourt
- (210) 865-1746

- DMCA Notice
-
DescriptionFantastic 384SF studio in the highly sought after neighborhood of Tobin Hills just north of downtown. This 2nd floor studio is close to SAC, Trinity, UIW, walking distance to the Pearl and the Broadway Cultural Corridor. This home may be small but packs a punch with a kitchenette which includes a washer/dryer combo concealed in a closet. The kitchen is at the far end of the of the living space which has a large closet for storage and hanging your clothes. The bathroom is spacious and has a cute pedestal sin
Payment Calculator
- Principal & Interest -
- Property Tax $
- Home Insurance $
- HOA Fees $
- Monthly -
Features
Building and Construction
- Apprx Age: 87
- Builder Name: UNKNOWN
- Exterior Features: Wood
- Flooring: Wood
- Kitchen Length: 10
- Roof: Metal
- Source Sqft: Appsl Dist
Land Information
- Lot Description: City View, Mature Trees (ext feat)
- Lot Dimensions: 37 x 85
School Information
- Elementary School: Cotton
- High School: Edison
- Middle School: Mark Twain
- School District: San Antonio I.S.D.
Garage and Parking
- Garage Parking: None/Not Applicable
Eco-Communities
- Green Features: Low Flow Commode, Low Flow Fixture
- Water/Sewer: City
Utilities
- Air Conditioning: One Window/Wall
- Fireplace: Not Applicable
- Heating Fuel: Electric, Other
- Heating: Window Unit
- Recent Rehab: Yes
- Security: Not Applicable
- Utility Supplier Elec: CPS
- Utility Supplier Gas: CPS
- Utility Supplier Grbge: SAWS
- Utility Supplier Sewer: SAWS
- Utility Supplier Water: SAWS
- Window Coverings: All Remain
Amenities
- Common Area Amenities: Near Shopping
Finance and Tax Information
- Max Num Of Months: 24
- Pet Deposit: 300
- Security Deposit: 825
Rental Information
- Rent Includes: Water/Sewer, Yard Maintenance, Pest Control
- Tenant Pays: Gas/Electric, Garbage Pickup
Other Features
- Application Form: TAR
- Apply At: 210-865-1746
- Instdir: Between McCullough and St. Mary's
- Interior Features: One Living Area, Liv/Din Combo, Eat-In Kitchen, High Ceilings, Open Floor Plan, Cable TV Available, Laundry in Closet, Walk in Closets
- Legal Description: NCB 2994 BLK 10 LOT E 18.53 OF S 85 FT OF 3 & W 18.53 OF S 8
- Min Num Of Months: 12
- Miscellaneous: Broker-Manager, City Bus
- Occupancy: Tenant
- Personal Checks Accepted: No
- Ph To Show: 210-865-1746
- Restrictions: Smoking Outside Only
- Salerent: For Rent
- Section 8 Qualified: No
- Style: One Story
Owner Information
- Owner Lrealreb: No
Similar Properties

- Kim McCullough, ABR,REALTOR ®
- Premier Realty Group
- Mobile: 210.213.3425
- Mobile: 210.213.3425
- kimmcculloughtx@gmail.com


