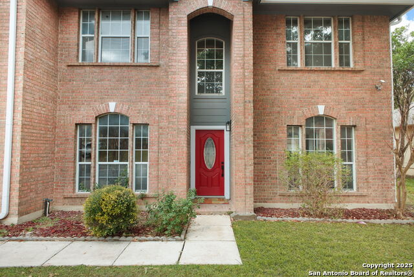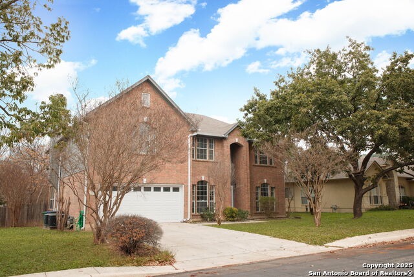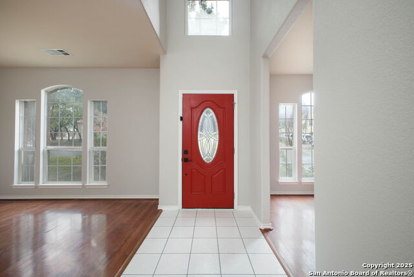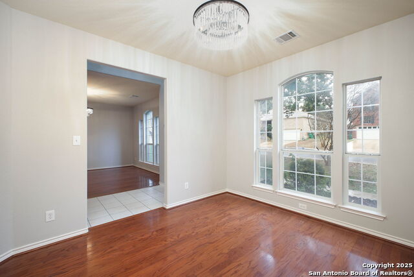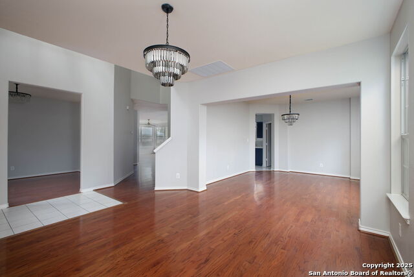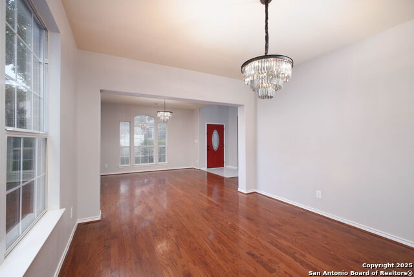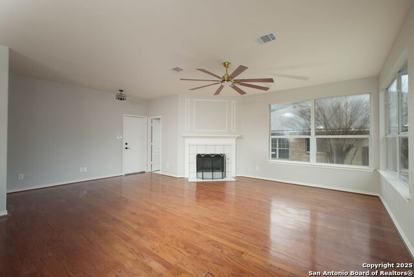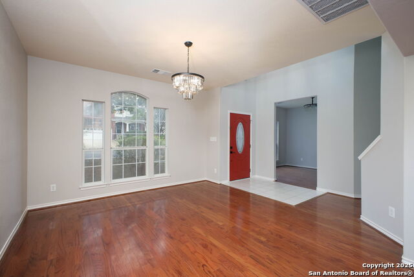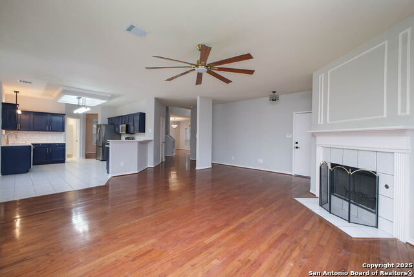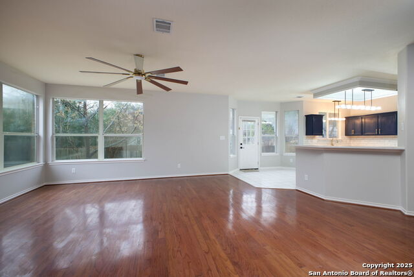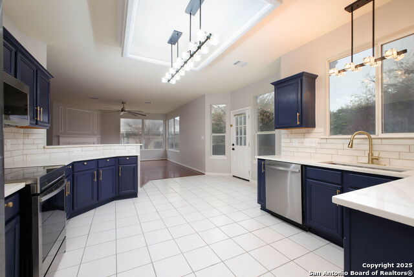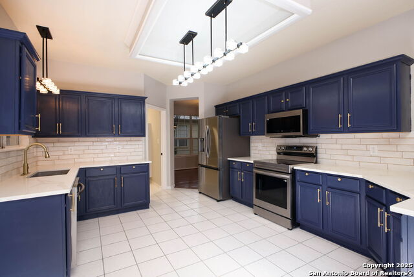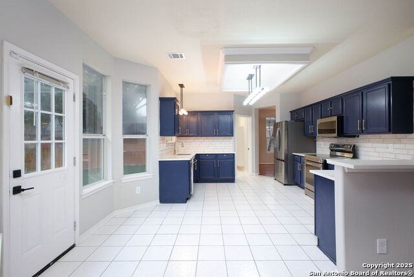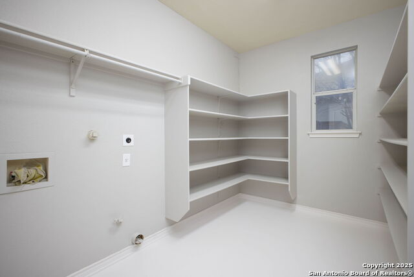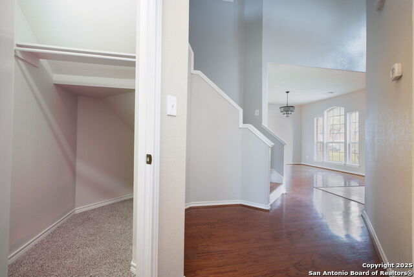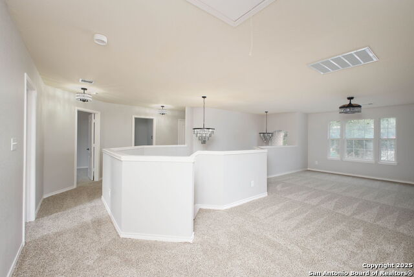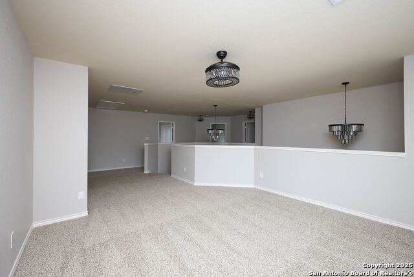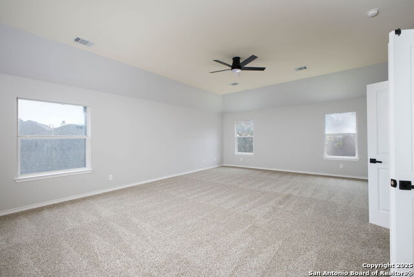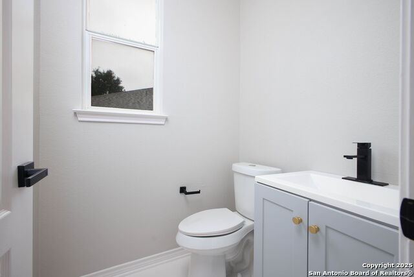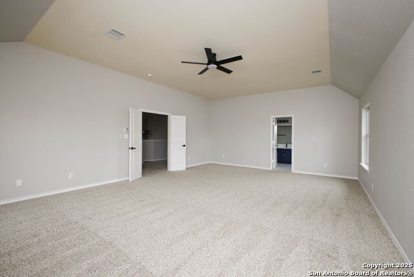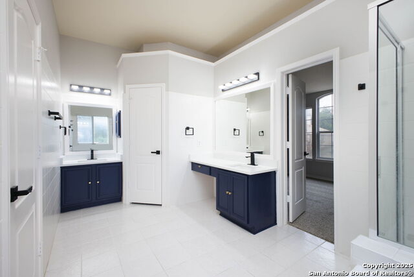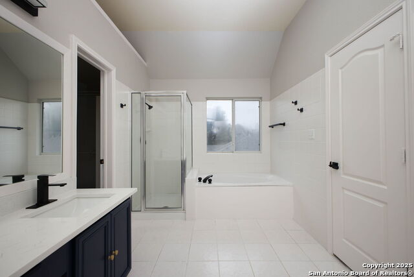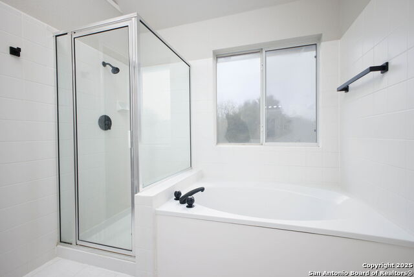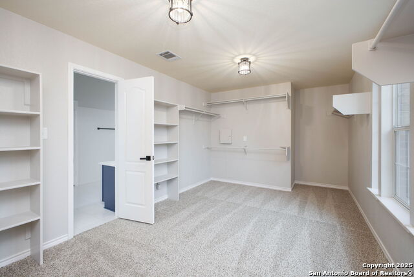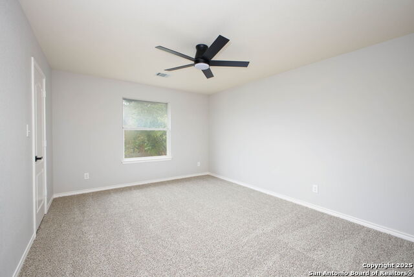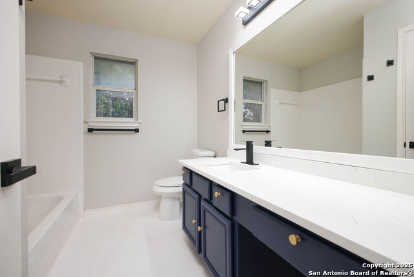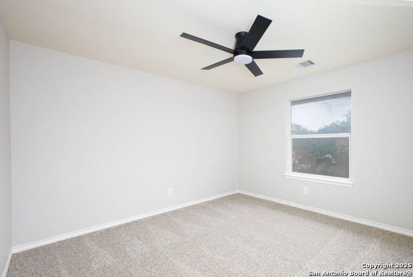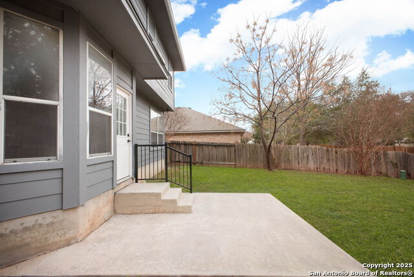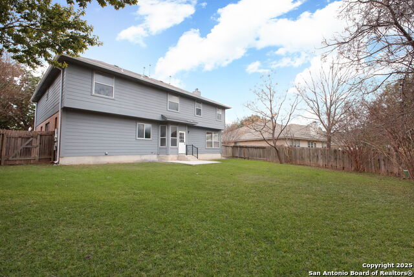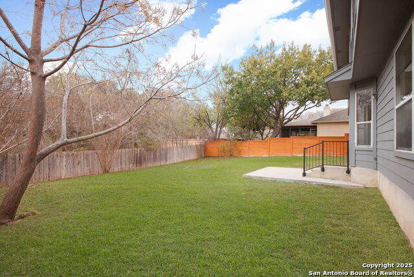6027 Cedar Path, San Antonio, TX 78249
Property Photos
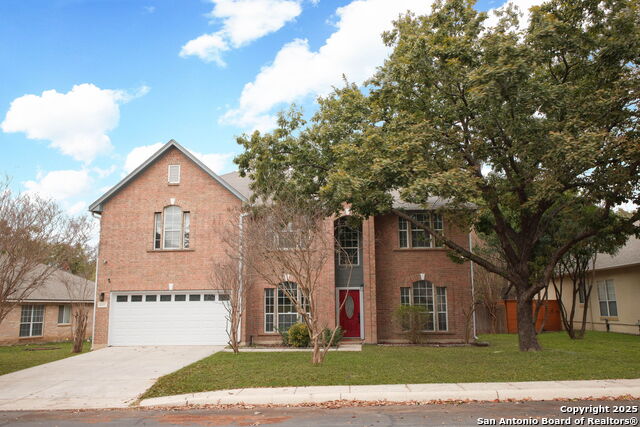
Would you like to sell your home before you purchase this one?
Priced at Only: $549,999
For more Information Call:
Address: 6027 Cedar Path, San Antonio, TX 78249
Property Location and Similar Properties
- MLS#: 1834106 ( Single Residential )
- Street Address: 6027 Cedar Path
- Viewed: 2
- Price: $549,999
- Price sqft: $154
- Waterfront: No
- Year Built: 2000
- Bldg sqft: 3561
- Bedrooms: 4
- Total Baths: 3
- Full Baths: 2
- 1/2 Baths: 1
- Garage / Parking Spaces: 2
- Days On Market: 3
- Additional Information
- County: BEXAR
- City: San Antonio
- Zipcode: 78249
- Subdivision: Woodridge Estates
- District: Northside
- Elementary School: Boone
- Middle School: Rudder
- High School: Marshall
- Provided by: Level Up Realty
- Contact: Carlos Garcia
- (210) 710-1415

- DMCA Notice
-
DescriptionWelcome to 6027 Cedar Path, a stunning red brick home located in the highly sought after Woodridge neighborhood of San Antonio, TX. This expansive 3,561 square foot residence offers 4 spacious bedrooms and 2.5 updated bathrooms, blending timeless charm with modern comfort. Step inside to discover a bright, open floor plan designed for both everyday living and entertaining. The recently updated interior features stylish finishes and a cozy fireplace that adds warmth to the living space. The kitchen and bathrooms have been thoughtfully modernized, providing a fresh and inviting atmosphere. Outside, enjoy a generous backyard perfect for gatherings or quiet relaxation. Residents of Woodridge have exclusive access to fantastic community amenities, including a swimming pool, playground, tennis court, basketball court, and park offering endless opportunities for recreation and leisure. Conveniently located near top rated schools, shopping centers, dining, and major highways, this home offers both comfort and convenience. Don't miss your chance to make this beautifully updated home your own!
Payment Calculator
- Principal & Interest -
- Property Tax $
- Home Insurance $
- HOA Fees $
- Monthly -
Features
Building and Construction
- Apprx Age: 25
- Builder Name: NA
- Construction: Pre-Owned
- Exterior Features: Brick
- Floor: Carpeting, Ceramic Tile, Wood
- Foundation: Slab
- Kitchen Length: 18
- Roof: Composition
- Source Sqft: Appsl Dist
School Information
- Elementary School: Boone
- High School: Marshall
- Middle School: Rudder
- School District: Northside
Garage and Parking
- Garage Parking: Two Car Garage
Eco-Communities
- Water/Sewer: Water System, Sewer System
Utilities
- Air Conditioning: One Central
- Fireplace: One
- Heating Fuel: Electric
- Heating: Central
- Recent Rehab: Yes
- Utility Supplier Elec: CPS
- Utility Supplier Gas: CPS
- Utility Supplier Grbge: CPS
- Utility Supplier Sewer: SAWS
- Utility Supplier Water: SAWS
- Window Coverings: None Remain
Amenities
- Neighborhood Amenities: Pool, Park/Playground, Sports Court
Finance and Tax Information
- Home Faces: South
- Home Owners Association Fee: 364.5
- Home Owners Association Frequency: Annually
- Home Owners Association Mandatory: Mandatory
- Home Owners Association Name: WOODRIDGE ESTATES HOA
- Total Tax: 10274.78
Rental Information
- Currently Being Leased: No
Other Features
- Contract: Exclusive Right To Sell
- Instdir: Prue Road to Woodridge Bluff left on Cedar Path
- Interior Features: Two Living Area
- Legal Desc Lot: 15
- Legal Description: NCB 17124 BLK 1 LOT 15 (WOODRIDGE SUBD UT-3B)
- Occupancy: Vacant
- Ph To Show: SHOWTIME
- Possession: Closing/Funding
- Style: Two Story
Owner Information
- Owner Lrealreb: No
Nearby Subdivisions
Arbor Of Rivermist
Auburn Ridge
Babcock Place
Bentley Manor Cottage Estates
Cambridge
Carriage Hills
College Park
Creekview Estates
De Zavala Trails
Eagles Bluff
Hart Ranch
Heights Of Carriage
Hunters Chase
Hunters Glenn
Maverick Creek
Maverick Springs Ran
Meadows Of Carriage Hills
Oakland Heights
Oakmont
Oakmont Downs
Oakridge Point (ns)
Ox Bow
Oxbow
Oxbow Ns
Parkwood
Presidio
Provincia Villas
Regency Meadow
Ridgehaven
River Mist
River Mist U-1
Rivermist
Rose Hill
Shavano Oaks
Shavano Village
Tanglewood
The Landing At French Creek
The Park At University Hills
University Hills
University Oaks
University Village
Westfield
Woller Creek
Woodridge
Woodridge Estates
Woodridge Village
Woods Of Shavano
Woodthorn

- Kim McCullough, ABR,REALTOR ®
- Premier Realty Group
- Mobile: 210.213.3425
- Mobile: 210.213.3425
- kimmcculloughtx@gmail.com


