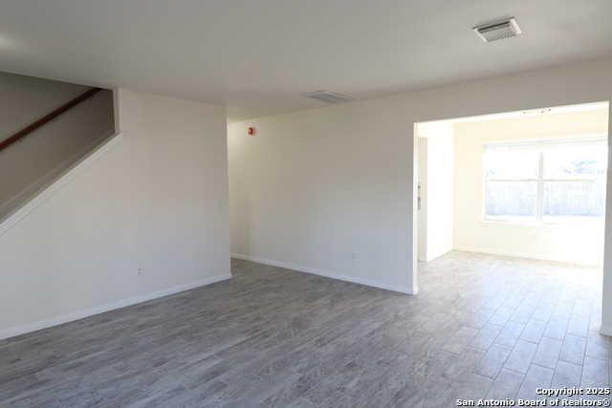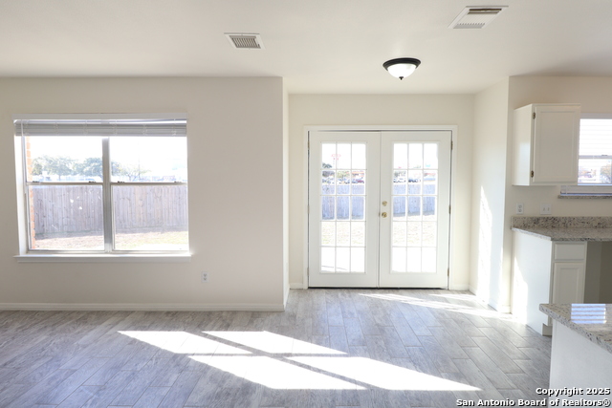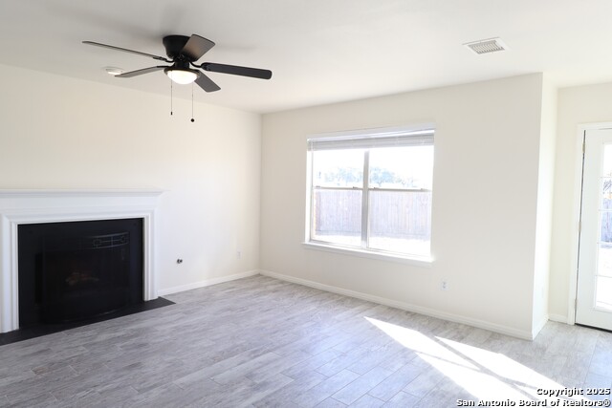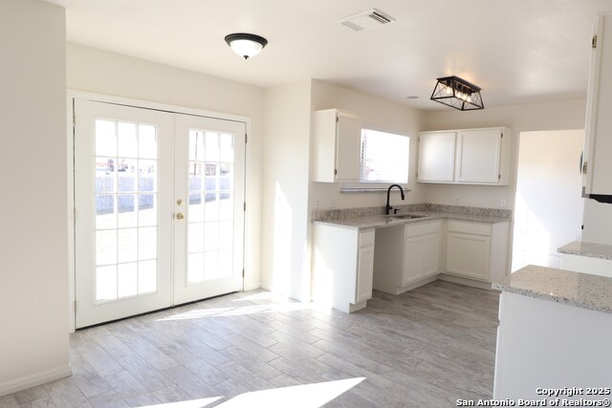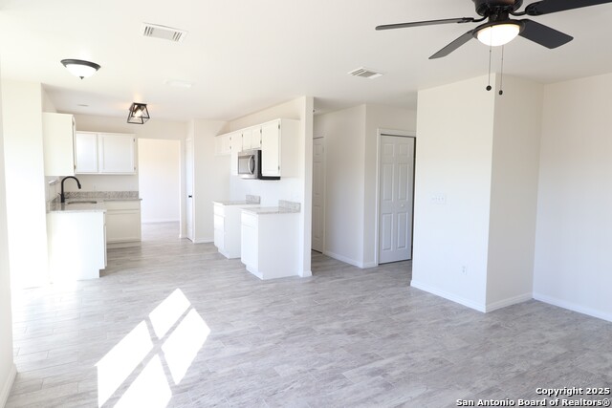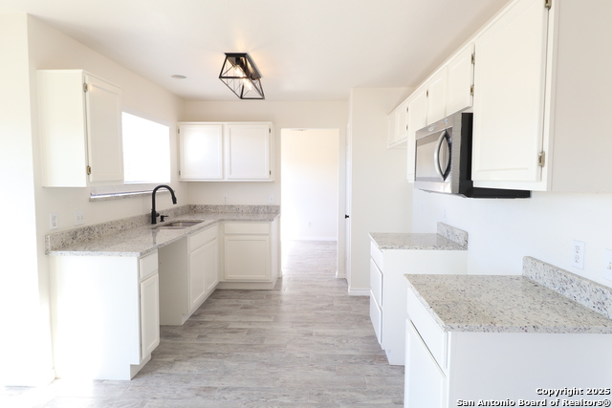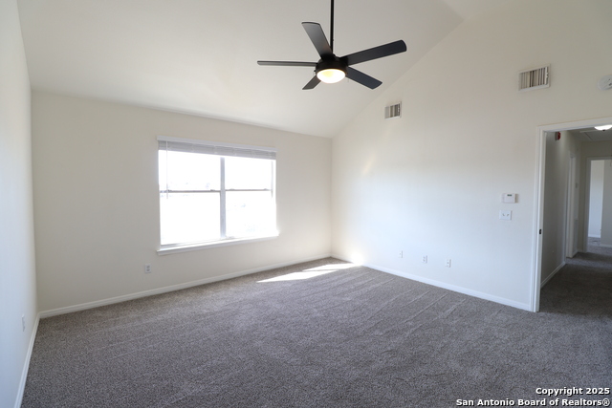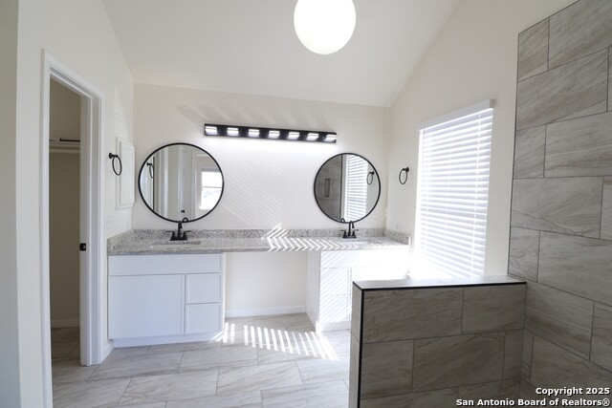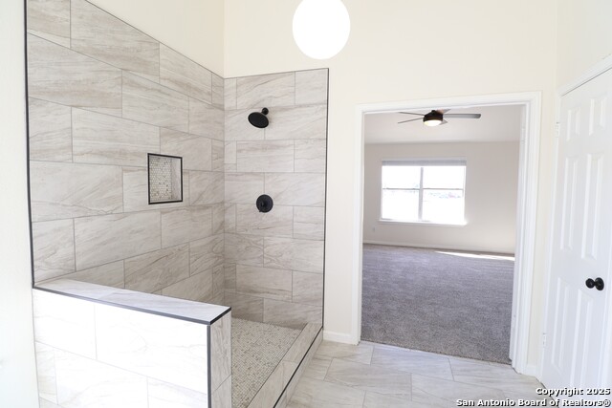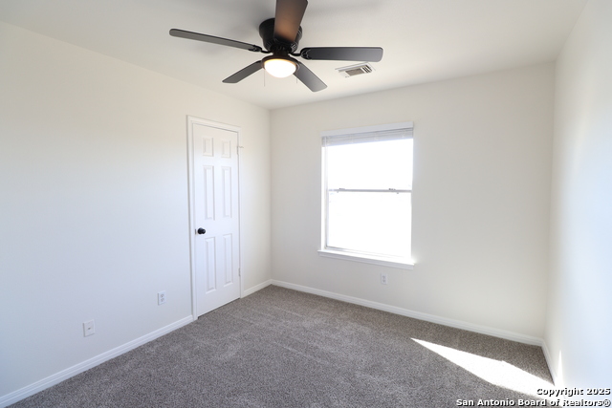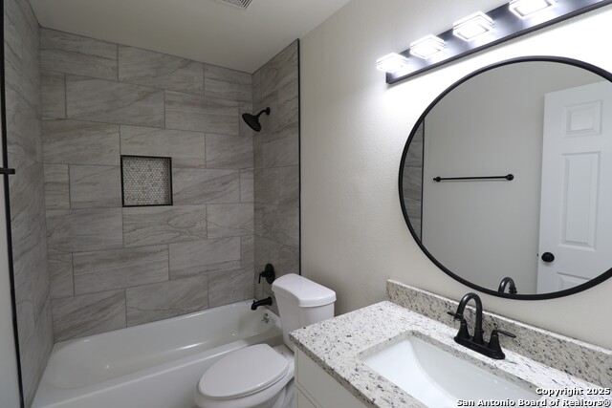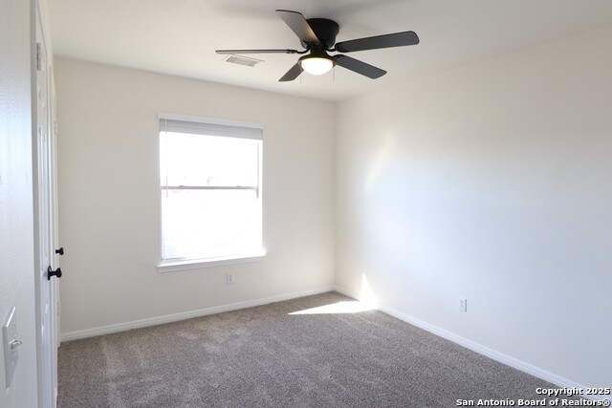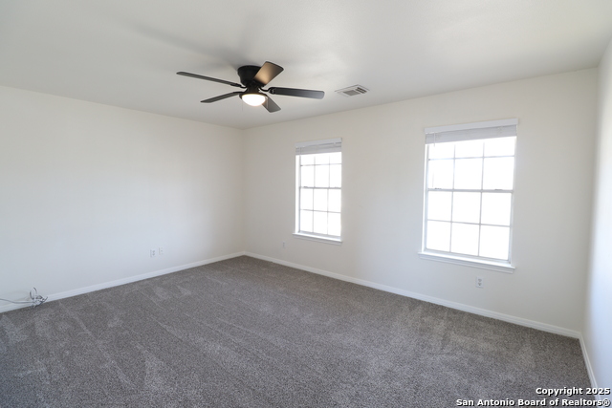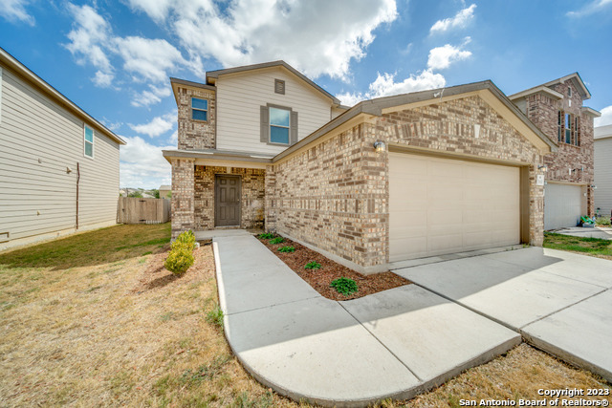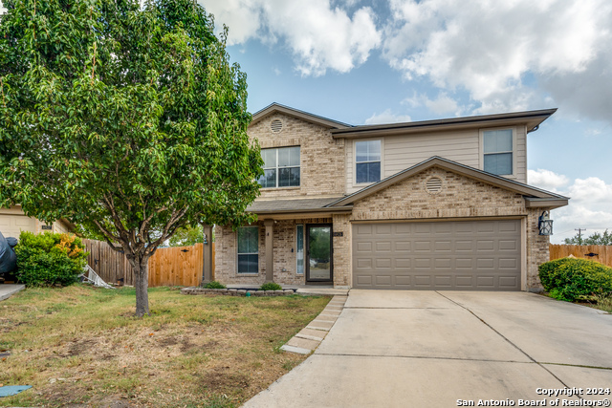5838 Teal Lk, San Antonio, TX 78244
Property Photos
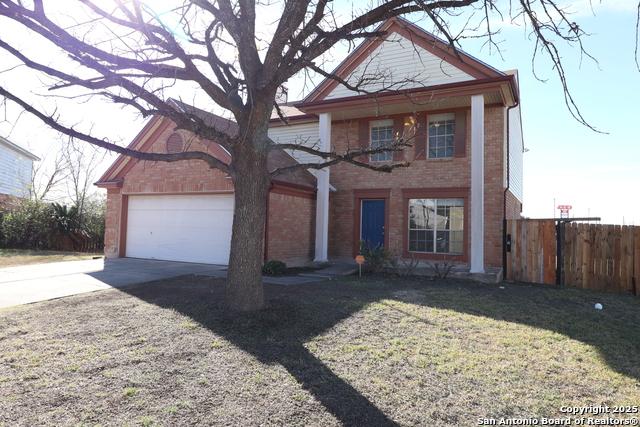
Would you like to sell your home before you purchase this one?
Priced at Only: $308,803
For more Information Call:
Address: 5838 Teal Lk, San Antonio, TX 78244
Property Location and Similar Properties
- MLS#: 1834270 ( Single Residential )
- Street Address: 5838 Teal Lk
- Viewed: 1
- Price: $308,803
- Price sqft: $126
- Waterfront: No
- Year Built: 1994
- Bldg sqft: 2455
- Bedrooms: 4
- Total Baths: 3
- Full Baths: 2
- 1/2 Baths: 1
- Garage / Parking Spaces: 2
- Days On Market: 1
- Additional Information
- County: BEXAR
- City: San Antonio
- Zipcode: 78244
- Subdivision: Woodlake
- District: Judson
- Elementary School: Woodlake
- Middle School: Woodlake Hills
- High School: Wagner
- Provided by: Bird Dog Express Realty, LLC
- Contact: Anastacia Sandoval
- (210) 883-6169

- DMCA Notice
-
DescriptionWelcome to this beautifully remodeled two story brick home, where modern design and spacious living come together seamlessly. Located in a peaceful cul de sac, this 4 bedroom, 2.5 bathroom home features an open floor plan, making it ideal for both entertaining and everyday living. As you step inside you will notice the living areas are adorned with sleek porcelain wood look tile, while plush new carpet in the bedrooms adds warmth and comfort. The bathrooms have been updated with luxurious porcelain stone tiles, adding a touch of elegance. The chef's kitchen is a standout, with new Whirlpool appliances, granite countertops, and matte black fixtures. Gas cooking ensures top tier performance whether you're preparing a quick meal or hosting a dinner party. With two expansive living areas and two dining spaces, this home offers ample room for family gatherings and entertaining. The cozy gas fireplace in the main living area adds a welcoming touch, perfect for chilly nights. The home also features a water softener, ensuring that your water quality is always at its best. The spacious master suite is a true retreat, featuring a large walk in closet and a beautifully updated en suite bath with double vanities and an oversized walk in shower. The hall bathroom offers a tub and shower combination ideal for families and guests. All four bedrooms are generously sized, offering plenty of room for furniture, play areas, or home offices. Step outside into the expansive backyard, which is a blank canvas for your dream outdoor living space. With a privacy fence and plenty of room to spare, the possibilities are endless create a garden, add a pool, build a fire pit, or design the ultimate outdoor kitchen. Located just minutes from shopping, grocery stores, and schools, this home combines modern updates, thoughtful design, and an unbeatable location.
Payment Calculator
- Principal & Interest -
- Property Tax $
- Home Insurance $
- HOA Fees $
- Monthly -
Features
Building and Construction
- Apprx Age: 31
- Builder Name: unknown
- Construction: Pre-Owned
- Exterior Features: Brick, 4 Sides Masonry, Siding
- Floor: Carpeting, Ceramic Tile
- Foundation: Slab
- Kitchen Length: 10
- Roof: Composition
- Source Sqft: Appsl Dist
School Information
- Elementary School: Woodlake
- High School: Wagner
- Middle School: Woodlake Hills
- School District: Judson
Garage and Parking
- Garage Parking: Two Car Garage
Eco-Communities
- Water/Sewer: City
Utilities
- Air Conditioning: One Central
- Fireplace: One, Living Room, Wood Burning, Gas
- Heating Fuel: Natural Gas
- Heating: Central
- Recent Rehab: Yes
- Utility Supplier Elec: CPS
- Utility Supplier Gas: CPS
- Utility Supplier Sewer: SAWS
- Utility Supplier Water: SAWS
- Window Coverings: Some Remain
Amenities
- Neighborhood Amenities: Other - See Remarks
Finance and Tax Information
- Home Owners Association Mandatory: None
- Total Tax: 5330.3
Rental Information
- Currently Being Leased: No
Other Features
- Block: 28
- Contract: Exclusive Right To Sell
- Instdir: WALZEN ROAD TO GIBBS SPRAWL RD LEFT ON 78 RIGHT ON WOODFIELD DRIVE LEFT ON LAKEBEND WEST DRIVE AND LEFT ON WOODLAKE CLUB AND LEFT ON TEAL LAKE
- Interior Features: Two Living Area, Liv/Din Combo, Separate Dining Room, Eat-In Kitchen, Two Eating Areas, Utility Room Inside, All Bedrooms Upstairs, High Ceilings, Open Floor Plan, Pull Down Storage, High Speed Internet, Laundry in Closet, Laundry Main Level, Walk in Closets
- Legal Desc Lot: 50
- Legal Description: CB 5076B BLK 28 LOT 50 WOODLAKE UT-8
- Miscellaneous: As-Is
- Occupancy: Vacant
- Ph To Show: 2102222227
- Possession: Closing/Funding
- Style: Two Story
Owner Information
- Owner Lrealreb: Yes
Similar Properties
Nearby Subdivisions
Bexar
Bradbury Court
Brentfield
Candlewood
Candlewood Park
Crestway Heights
Fairways Of Woodlake
Gardens At Woodlake
Greens At Woodlake
Heritage Farm
Highland Farms
Highland Farms 3
Highlands At Woodlak
Kendall Brook Unit 1b
Knolls Of Woodlake
Meadow Park
Miller Ranch
Mustang Valley
N/a
Na
Park At Woodlake
Spring Meadows
Sunrise
Sunrise Village
The Park At Woodlake
Ventana
Ventura
Ventura Subdivision
Ventura-old
Ventura/ Spring Meadows
Ventura/spring Meadow
Woodlake
Woodlake Country Clu
Woodlake Meadows
Woodlake Park
Woodlake Park Jd

- Kim McCullough, ABR,REALTOR ®
- Premier Realty Group
- Mobile: 210.213.3425
- Mobile: 210.213.3425
- kimmcculloughtx@gmail.com


