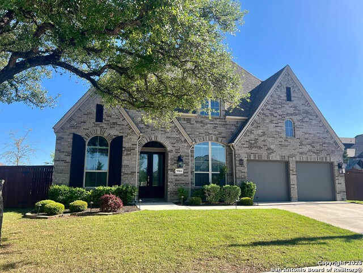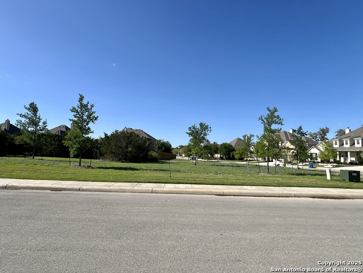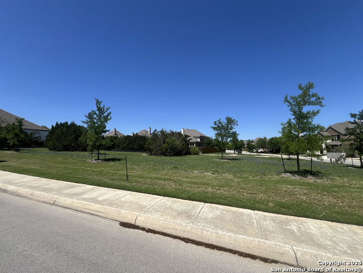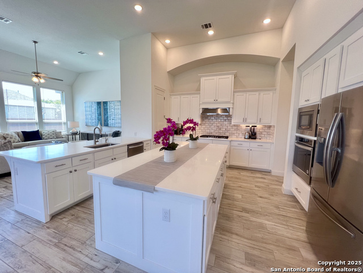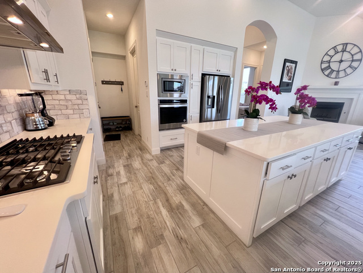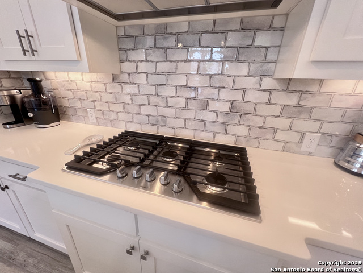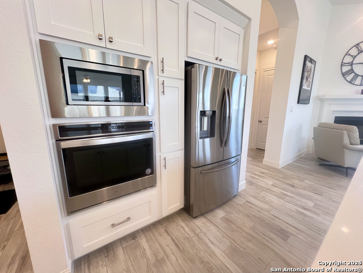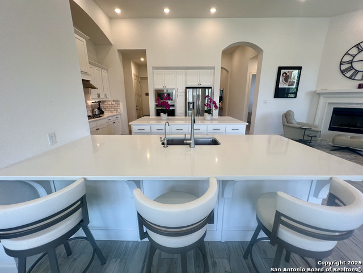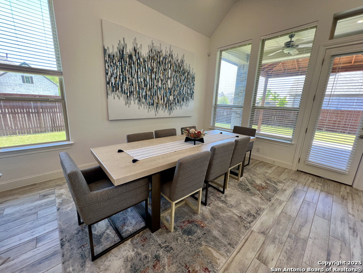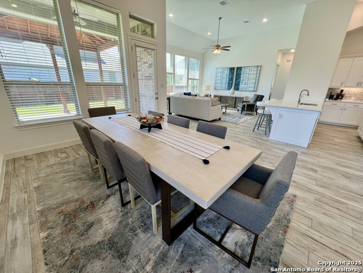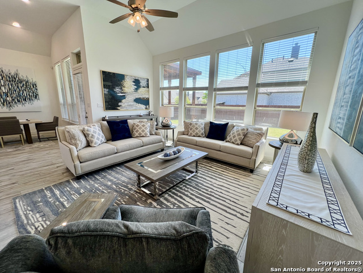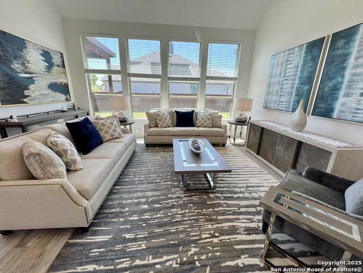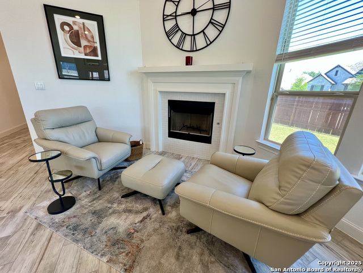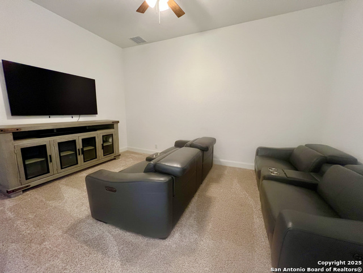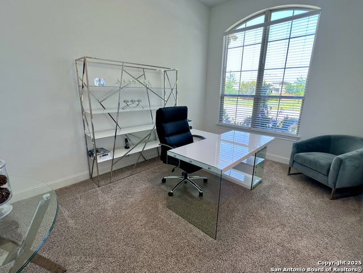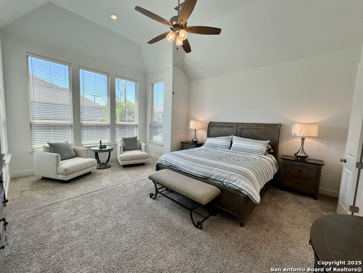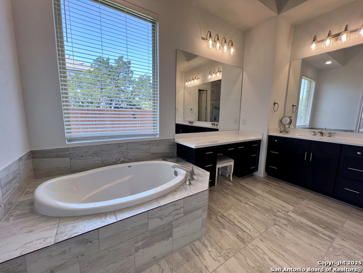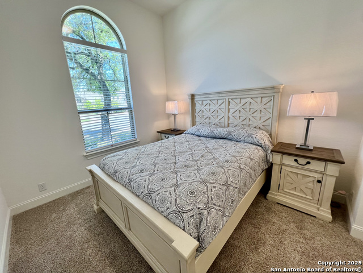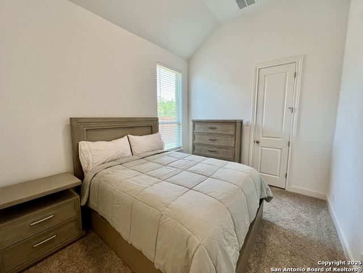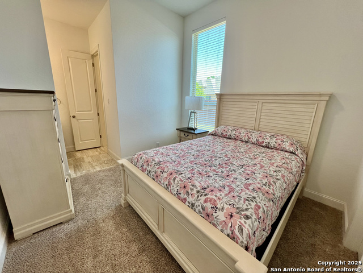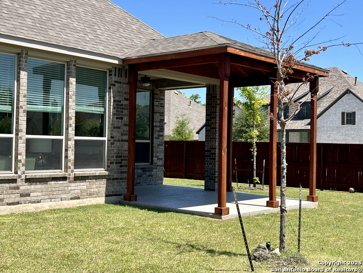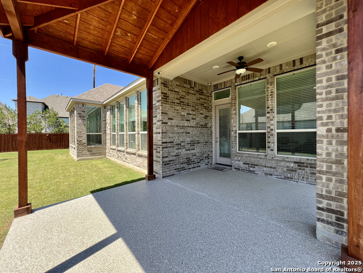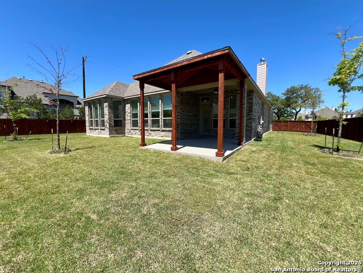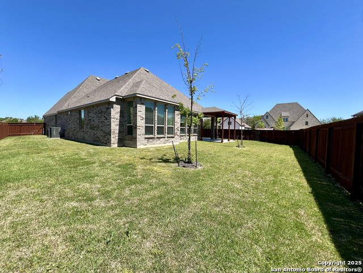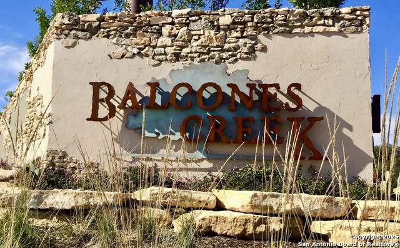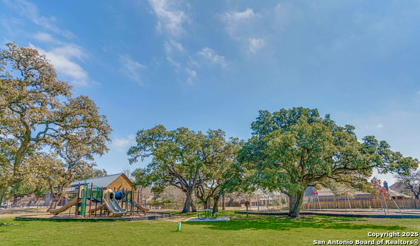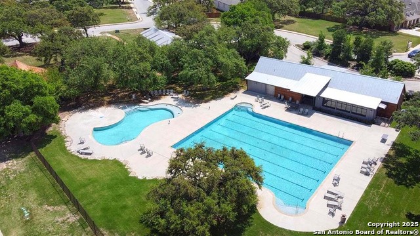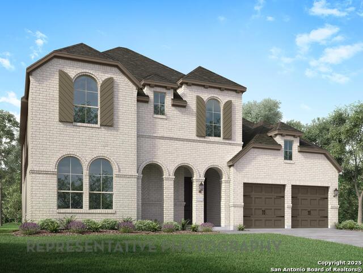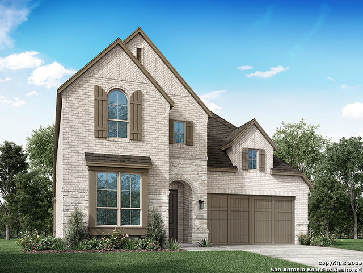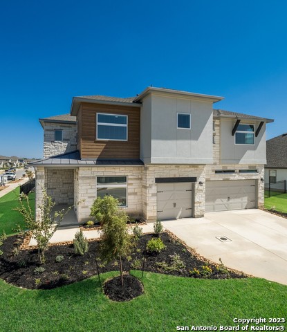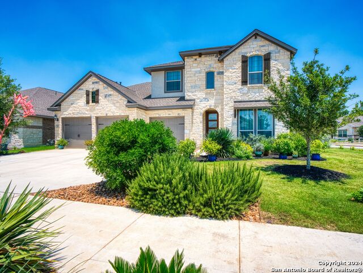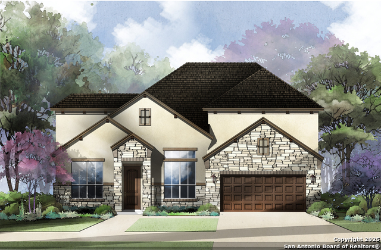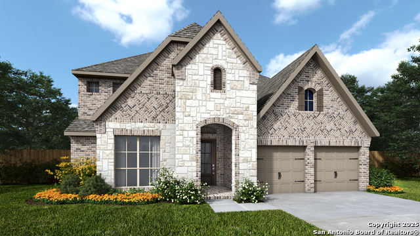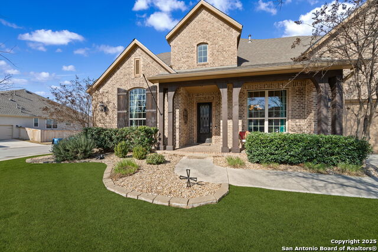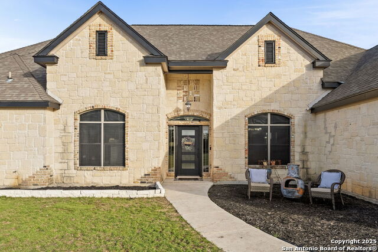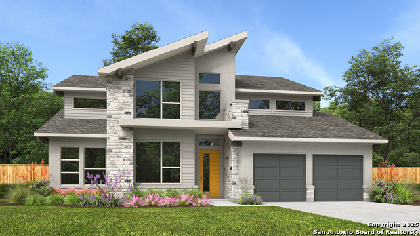9904 Deidehban Dr, Boerne, TX 78006
Property Photos
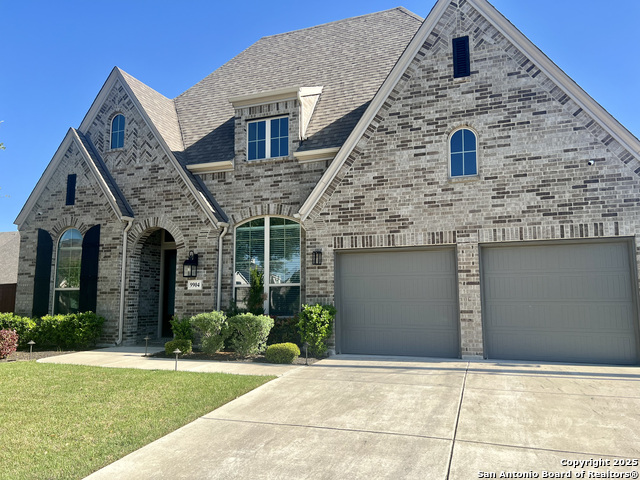
Would you like to sell your home before you purchase this one?
Priced at Only: $755,000
For more Information Call:
Address: 9904 Deidehban Dr, Boerne, TX 78006
Property Location and Similar Properties
- MLS#: 1857355 ( Single Residential )
- Street Address: 9904 Deidehban Dr
- Viewed: 106
- Price: $755,000
- Price sqft: $238
- Waterfront: No
- Year Built: 2020
- Bldg sqft: 3174
- Bedrooms: 4
- Total Baths: 4
- Full Baths: 3
- 1/2 Baths: 1
- Garage / Parking Spaces: 3
- Days On Market: 115
- Additional Information
- County: KENDALL
- City: Boerne
- Zipcode: 78006
- Subdivision: Balcones Creek
- District: Boerne
- Elementary School: Call District
- Middle School: Call District
- High School: Call District
- Provided by: Home Team of America
- Contact: Andres Lafuente
- (210) 313-0249

- DMCA Notice
Description
Welcome to your dream home, an exquisite luxury residence nestled in one of San Antonio's most prestigious neighborhoods. This stunning property built by Highland Homes boasts a striking four sides brick exterior, ensuring timeless elegance and durability. As you enter through the secure, gated entry, you'll immediately appreciate the privacy and exclusivity this home offers. Step inside to discover soaring high ceilings that create an airy, expansive atmosphere throughout. The meticulously designed interior features a theatre room pre wired for speakers, perfect for cinematic experiences in the comfort of your own home. The garage is not only spacious but also features sleek epoxy flooring, combining functionality with a touch of sophistication. Outdoors, the home truly shines as an entertainer's paradise. Located near the new Lemon Creek Ranch HEB and just minutes away from San Antonio and Boerne. This luxury home is a rare gem, offering unparalleled comfort, style and convenience in a prime location.
Description
Welcome to your dream home, an exquisite luxury residence nestled in one of San Antonio's most prestigious neighborhoods. This stunning property built by Highland Homes boasts a striking four sides brick exterior, ensuring timeless elegance and durability. As you enter through the secure, gated entry, you'll immediately appreciate the privacy and exclusivity this home offers. Step inside to discover soaring high ceilings that create an airy, expansive atmosphere throughout. The meticulously designed interior features a theatre room pre wired for speakers, perfect for cinematic experiences in the comfort of your own home. The garage is not only spacious but also features sleek epoxy flooring, combining functionality with a touch of sophistication. Outdoors, the home truly shines as an entertainer's paradise. Located near the new Lemon Creek Ranch HEB and just minutes away from San Antonio and Boerne. This luxury home is a rare gem, offering unparalleled comfort, style and convenience in a prime location.
Payment Calculator
- Principal & Interest -
- Property Tax $
- Home Insurance $
- HOA Fees $
- Monthly -
Features
Building and Construction
- Builder Name: Highland Homes
- Construction: Pre-Owned
- Exterior Features: Brick
- Floor: Carpeting, Ceramic Tile
- Foundation: Slab
- Kitchen Length: 14
- Roof: Composition
- Source Sqft: Appsl Dist
School Information
- Elementary School: Call District
- High School: Call District
- Middle School: Call District
- School District: Boerne
Garage and Parking
- Garage Parking: Three Car Garage
Eco-Communities
- Water/Sewer: Water System, Sewer System
Utilities
- Air Conditioning: One Central
- Fireplace: One, Family Room
- Heating Fuel: Electric
- Heating: Central
- Recent Rehab: No
- Utility Supplier Elec: CPS
- Utility Supplier Gas: CPS
- Utility Supplier Grbge: Republic
- Utility Supplier Sewer: SAWS
- Utility Supplier Water: SAWS
- Window Coverings: Some Remain
Amenities
- Neighborhood Amenities: Controlled Access, Pool, Clubhouse, Park/Playground
Finance and Tax Information
- Days On Market: 112
- Home Owners Association Fee: 225
- Home Owners Association Frequency: Quarterly
- Home Owners Association Mandatory: Mandatory
- Home Owners Association Name: BALCONES CREEK HOA
- Total Tax: 11870
Rental Information
- Currently Being Leased: No
Other Features
- Block: 17
- Contract: Exclusive Right To Sell
- Instdir: IH-10 North from loop 1604-9 miles to Balcones Creek Ranch exit. Proceed on frontage road 1 mile. Turn left under IH-10 onto Balcones Creek Ranch road. Take first turn about on Paloma Oak. Proceed through gate. Left on Benedikt Path, right on Deidehban.
- Interior Features: Two Living Area, Separate Dining Room, Eat-In Kitchen, Two Eating Areas, Island Kitchen, Breakfast Bar, Study/Library, Media Room, Utility Room Inside, 1st Floor Lvl/No Steps, High Ceilings, Open Floor Plan, All Bedrooms Downstairs
- Legal Desc Lot: 43
- Legal Description: Cb 4707H (Balcones Creek Ranch Ut-9), Block 17 Lot 43 2019-N
- Occupancy: Owner
- Ph To Show: 210 222 2227
- Possession: Closing/Funding
- Style: One Story, Traditional
- Views: 106
Owner Information
- Owner Lrealreb: No
Similar Properties
Nearby Subdivisions
(cobcentral) City Of Boerne Ce
Acres North
Anaqua Springs Ranch
Balcones Creek
Bent Tree
Bentwood
Bisdn
Bluegrass
Boerne
Boerne Heights
Brentwood
Caliza Reserve
Champion Heights
Champion Heights - Kendall Cou
Chaparral Creek
Cheevers
Cibolo Crossing
City
Cordillera Ranch
Corley Farms
Cottages On Oak Park
Country Bend
Creekside
Creekside Place
Cypress Bend On The Guadalupe
Deep Hollow
Diamond Ridge
Dietert
Dresden Wood
Dresden Wood 1
Durango Reserve
Eastland Terr/boerne
English Oaks
Esperanza
Esperanza - Kendall County
Esser Addition
Estancia
Evergreen Courts
Fox Falls
Friendly Hills
George's Ranch
Greco Bend
Harnisch Baer
Harnisch & Baer
Hidden Oaks
High Point Ranch Subdivision
Highland Park
Hillview
Indian Acres
Indian Hills
Indian Springs
Irons & Gates Addition
Irons & Grahams Addition
K-bar-m Ranch
Kendall Creek Estates
Kendall Oaks
Kendall Woods
Kendall Woods Estate
Kendall Woods Estates
Kernaghan Addition
Lake Country
Lakeside Acres
Limestone Ranch
Menger Springs
Miralomas Garden Homes Unit 1
Miralomas The Reserve
Moosehead Manor
Mountain Laurel Heights
N/a
Na
None
Not In Defined Subdivision
Oak Park
Oak Park Addition
Oak Retreat
Out/kendall
Out/kendall Co.
Pecan Spring Ranch
Pecan Springs
Platten Creek
Pleasant Valley
Randy Addition
Ranger Creek
Regency At Esperanza
Regency At Esperanza - Flamenc
Regency At Esperanza - Sardana
Regency At Esperanza - Zambra
Regency At Esperanza Sardana
Regent Park
Ridge At Tapatio
River Mountain Ranch
River View
Rolling Acres
Rosewood Gardens
Sabinas Creek Ranch
Sabinas Creek Ranch Phase 1
Sabinas Creek Ranch Phase 2
Saddlehorn
Sage Oaks
Scenic Crest
Schertz Addition
Serenity Oaks Estates
Shadow Valley Ranch
Shoreline Park
Silver Hills
Sonderland
Southern Oaks
Springs Of Cordillera Ranch
Sundance Ranch
Sunrise
Tapatio Springs
The Crossing
The Crossing At Kenberg
The Ranches At Creekside
The Reserve At Saddlehorn
The Springs At Cordillera Ranc
The Villas At Hampton Place
The Woods Of Boerne Subdivisio
The Woods Of Frederick Creek
Trails Of Herff Ranch
Trailwood
Village Oaks
Waterstone
Waterstone On The Guadalupe
Windwood Es
Windwood Estates
Woods Of Frederick Creek
Woodside Village
Contact Info

- Kim McCullough, ABR,REALTOR ®
- Premier Realty Group
- Mobile: 210.213.3425
- Mobile: 210.213.3425
- kimmcculloughtx@gmail.com



