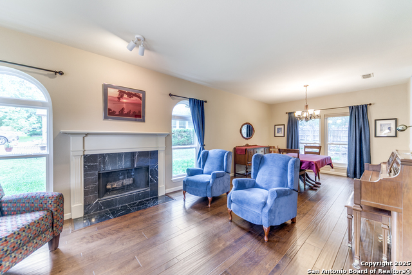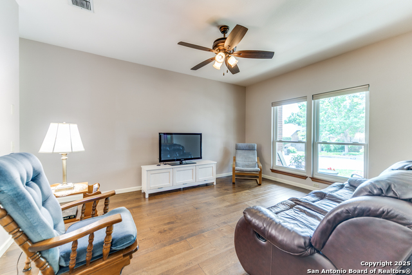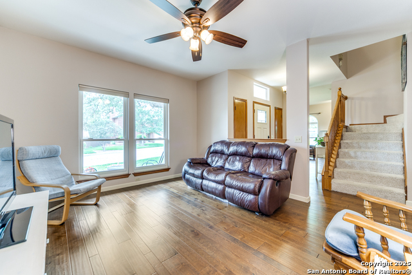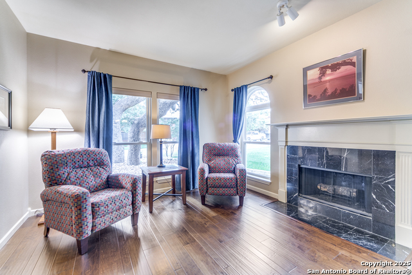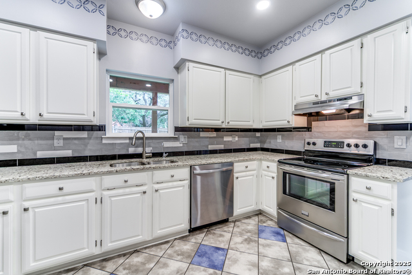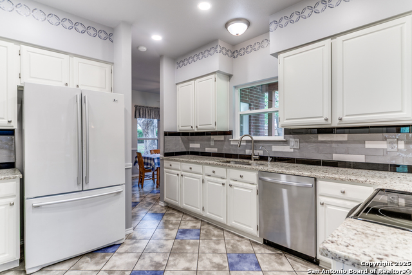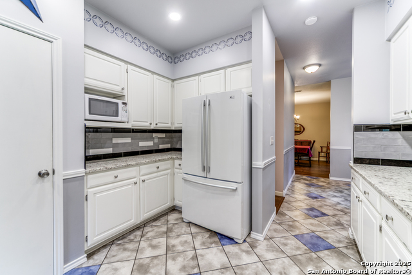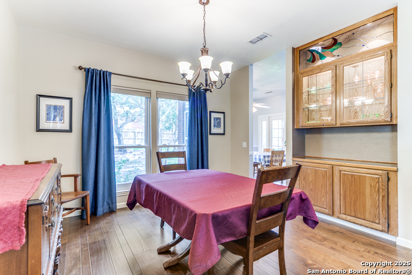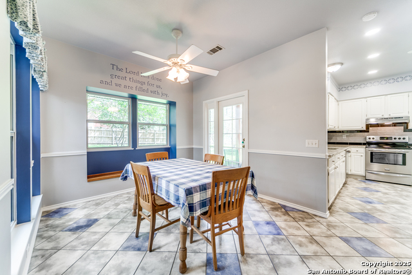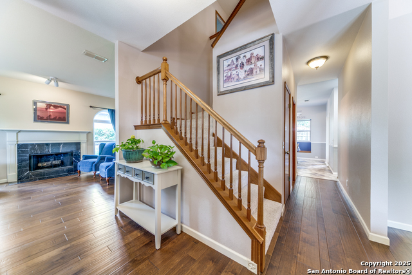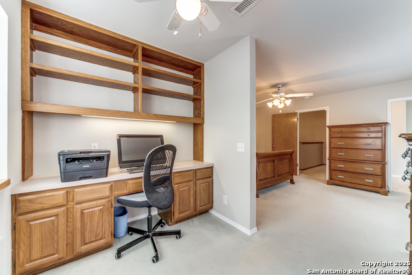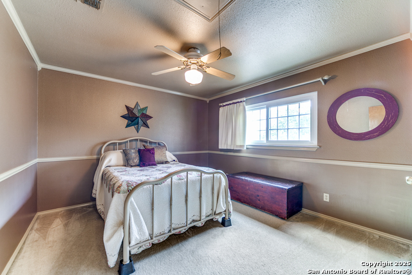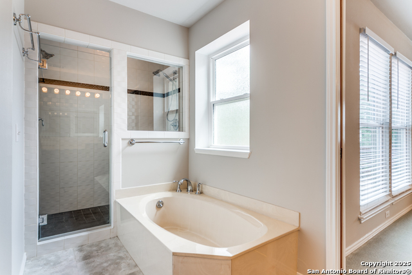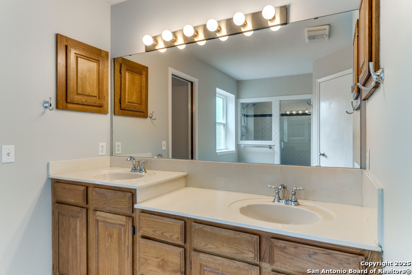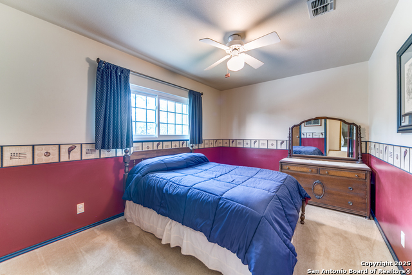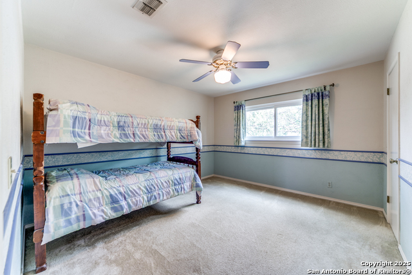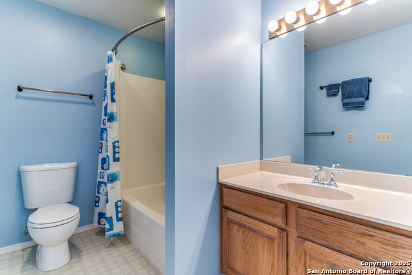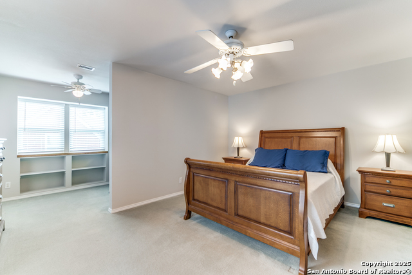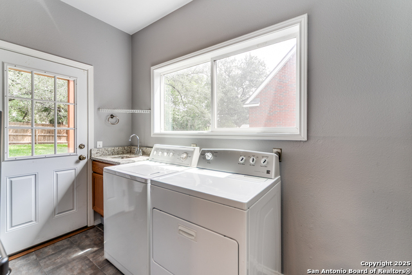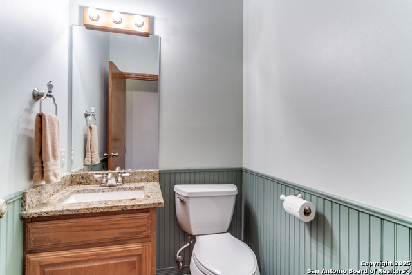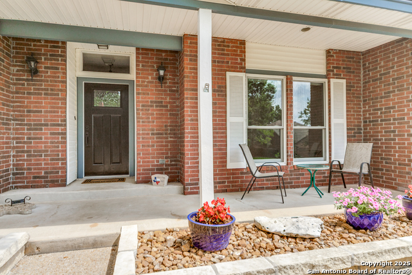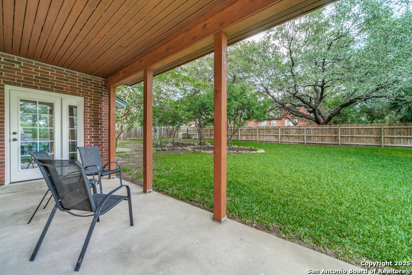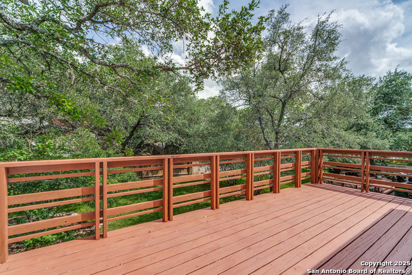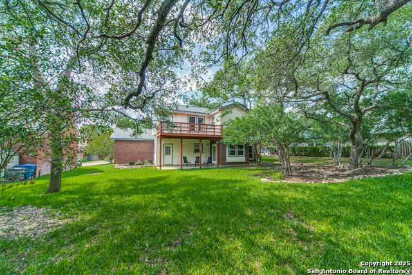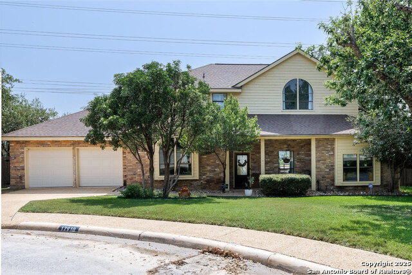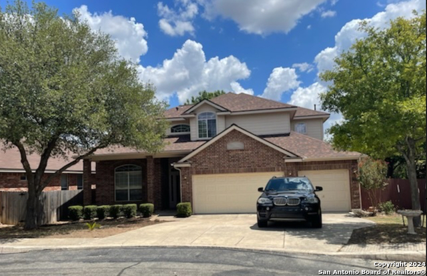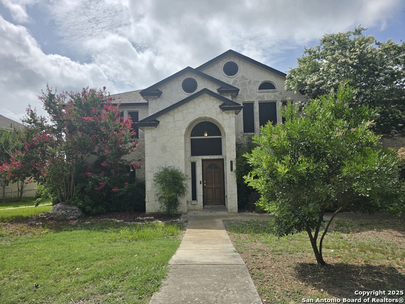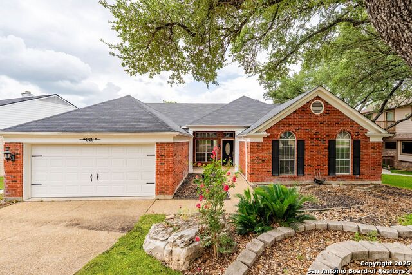1311 Summit Creek, San Antonio, TX 78258
Property Photos
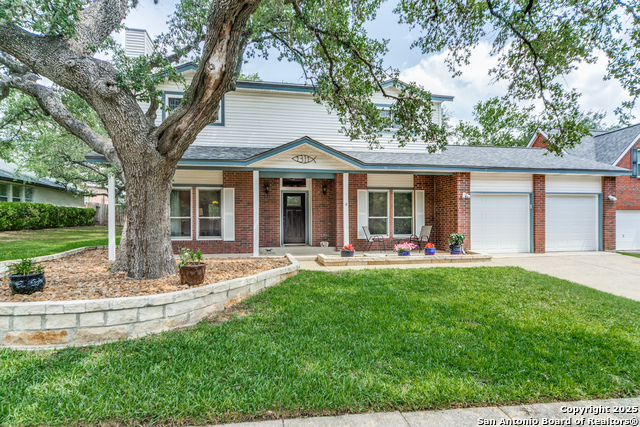
Would you like to sell your home before you purchase this one?
Priced at Only: $375,000
For more Information Call:
Address: 1311 Summit Creek, San Antonio, TX 78258
Property Location and Similar Properties
- MLS#: 1862520 ( Single Residential )
- Street Address: 1311 Summit Creek
- Viewed: 19
- Price: $375,000
- Price sqft: $157
- Waterfront: No
- Year Built: 1987
- Bldg sqft: 2388
- Bedrooms: 4
- Total Baths: 3
- Full Baths: 2
- 1/2 Baths: 1
- Garage / Parking Spaces: 2
- Days On Market: 73
- Additional Information
- County: BEXAR
- City: San Antonio
- Zipcode: 78258
- Subdivision: The Summit At Stone Oak
- District: North East I.S.D.
- Elementary School: Hardy Oak
- Middle School: Lopez
- High School: Ronald Reagan
- Provided by: Keller Williams City-View
- Contact: Tyler Willmann
- (210) 415-1404

- DMCA Notice
Description
Best priced 4 bedroom home that feeds into Hardy Oak Elementary, Lopez Middle School and Reagan High School. Meticulously maintained and custom built home in Summit at Stone Oak with thoughtful upgrades throughout. Brand new roof and partial siding replacement in 2025, along with updated windows and a new garage door. The kitchen features granite countertops, a new dishwasher. Downstairs showcases engineered hardwood floors, while upstairs, the primary suite includes a spacious walk in closet and a convenient office nook perfect for working from home. Step out onto the upstairs deck and take in views of the private backyard shaded by large, mature live oaks. This home has been a non smoking, non pet home throughout the years, reflecting the care and upkeep it's received. Additional highlights include a water softener, reverse osmosis system, and radiant barrier insulation in the attic for energy efficiency. This home blends quality, comfort, and style in a prime location don't miss it!
Description
Best priced 4 bedroom home that feeds into Hardy Oak Elementary, Lopez Middle School and Reagan High School. Meticulously maintained and custom built home in Summit at Stone Oak with thoughtful upgrades throughout. Brand new roof and partial siding replacement in 2025, along with updated windows and a new garage door. The kitchen features granite countertops, a new dishwasher. Downstairs showcases engineered hardwood floors, while upstairs, the primary suite includes a spacious walk in closet and a convenient office nook perfect for working from home. Step out onto the upstairs deck and take in views of the private backyard shaded by large, mature live oaks. This home has been a non smoking, non pet home throughout the years, reflecting the care and upkeep it's received. Additional highlights include a water softener, reverse osmosis system, and radiant barrier insulation in the attic for energy efficiency. This home blends quality, comfort, and style in a prime location don't miss it!
Payment Calculator
- Principal & Interest -
- Property Tax $
- Home Insurance $
- HOA Fees $
- Monthly -
Features
Building and Construction
- Apprx Age: 38
- Builder Name: Unknown
- Construction: Pre-Owned
- Exterior Features: Brick
- Floor: Carpeting, Ceramic Tile, Wood
- Foundation: Slab
- Kitchen Length: 12
- Roof: Heavy Composition
- Source Sqft: Appsl Dist
Land Information
- Lot Improvements: Street Paved, Sidewalks
School Information
- Elementary School: Hardy Oak
- High School: Ronald Reagan
- Middle School: Lopez
- School District: North East I.S.D.
Garage and Parking
- Garage Parking: Two Car Garage
Eco-Communities
- Energy Efficiency: Ceiling Fans
- Water/Sewer: City
Utilities
- Air Conditioning: One Central
- Fireplace: One, Wood Burning
- Heating Fuel: Electric
- Heating: Central
- Recent Rehab: No
- Window Coverings: All Remain
Amenities
- Neighborhood Amenities: None
Finance and Tax Information
- Days On Market: 68
- Home Owners Association Fee: 431
- Home Owners Association Frequency: Annually
- Home Owners Association Mandatory: Mandatory
- Home Owners Association Name: THE SUMMIT MUTUAL AMENITIES ASSOCIATION
- Total Tax: 8430.45
Rental Information
- Currently Being Leased: No
Other Features
- Block: 26
- Contract: Exclusive Right To Sell
- Instdir: Take FM1535 S and Huebner Rd to Granite Path. Continue on Granite Path. Drive to Summit Creek
- Interior Features: Three Living Area, Utility Room Inside, All Bedrooms Upstairs, Laundry Main Level, Laundry Room, Walk in Closets, Attic - Partially Floored, Attic - Pull Down Stairs, Attic - Radiant Barrier Decking
- Legal Description: Ncb 19215 Blk 26 Lot 8 (The Summit At Stone Oak) "Stone Oak"
- Occupancy: Owner
- Ph To Show: 2102222227
- Possession: Closing/Funding
- Style: Two Story
- Views: 19
Owner Information
- Owner Lrealreb: No
Similar Properties
Nearby Subdivisions
Arrowhead
Big Springs
Big Springs At Cactus Bl
Big Springs On The G
Canyon Rim
Canyon View
Canyons At Stone Oak
Centero At Stone Oak
Champion Springs
Champions Ridge
Champions Run
Coronado
Coronado - Bexar County
Crescent Oaks
Crescent Ridge
Echo Canyon
Enclave At Vineyard
Estates At Arrowhead
Estates At Champions Run
Fairways Of Sonterra
Greystone Country Es
Hidden Mesa
Hills Of Stone Oak
Iron Mountain Ranch
Knights Cross
La Cierra At Sonterra
Las Lomas
Legend Oaks
Mesa Grande
Mesa Verde
Mesa Vista
Mesas At Canyon Springs
Mountain Lodge
Northwind Estates
Oaks At Sonterra
Peak At Promontory
Point Bluff
Point Bluff At Rogers Ranch
Promontory Pointe
Quarry At Iron Mountain
Remington Heights
Rogers Ranch
Saddle Mountain
Sonterra
Sonterra The Midlands
Sonterra/greensview
Sonterra/the Highlands
Sonterrathe Highlands
Springs At Stone Oak
Steubing Ranch
Stone Mountain
Stone Oak
Stone Oak Parke
Stone Oak/the Hills
Stone Valley
The Gardens At Greystone
The Hills At Sonterra
The Pinnacle
The Renaissance
The Ridge At Stoneoak
The Summit At Stone Oak
The Villages At Stone Oak
The Vineyard
The Vineyard Ne
The Waters Of Sonterra
Village In The Hills
Villas At Mountain Lodge
Woods At Sonterra
Contact Info

- Kim McCullough, ABR,REALTOR ®
- Premier Realty Group
- Mobile: 210.213.3425
- Mobile: 210.213.3425
- kimmcculloughtx@gmail.com



