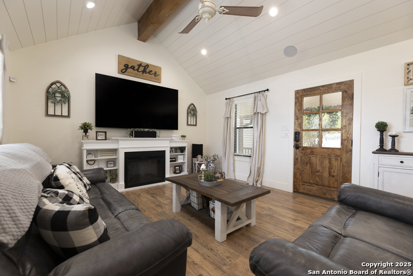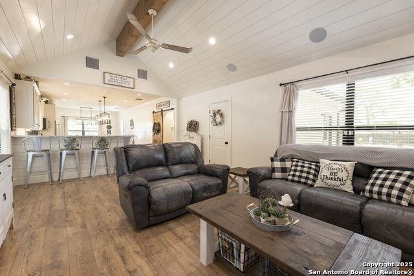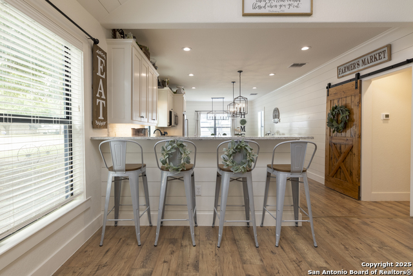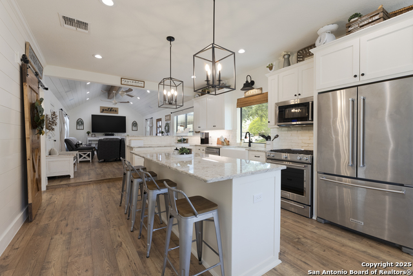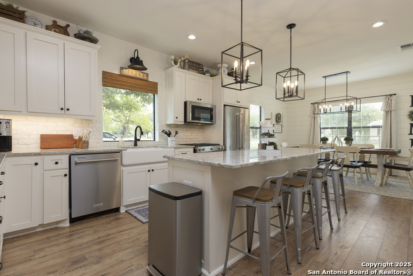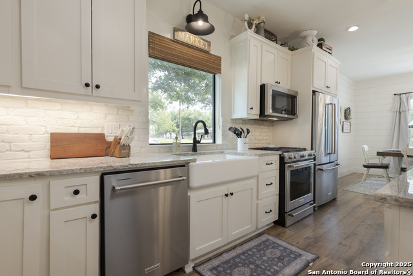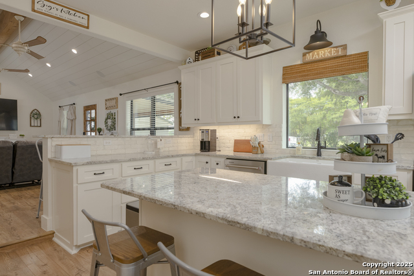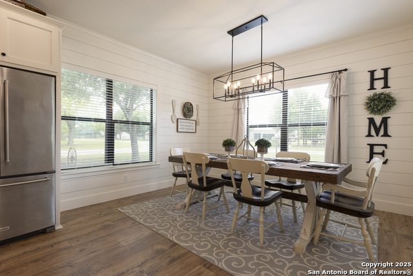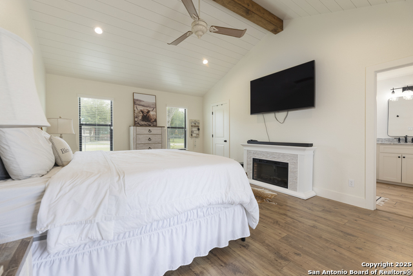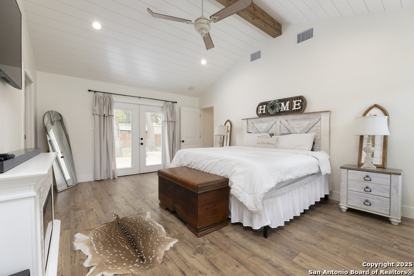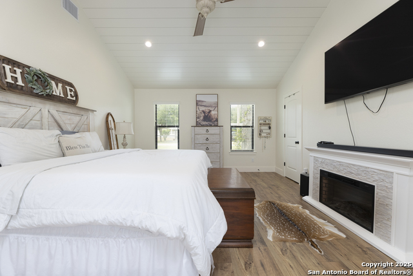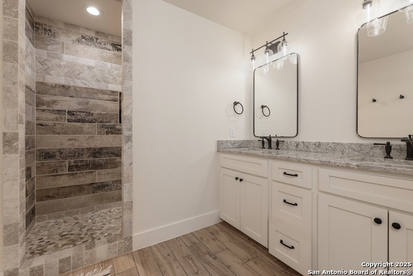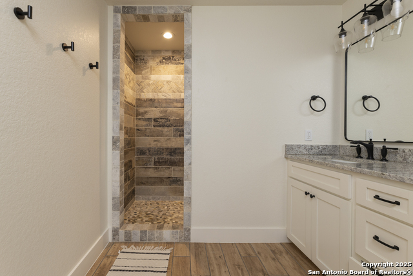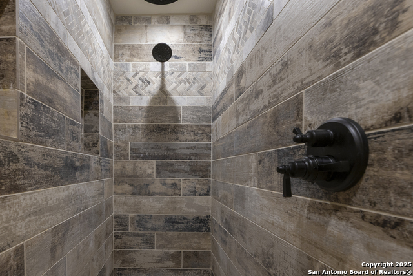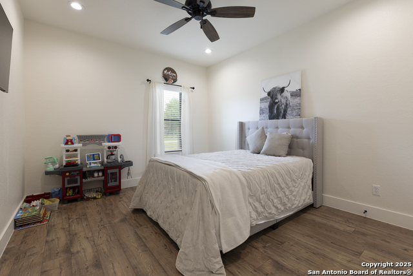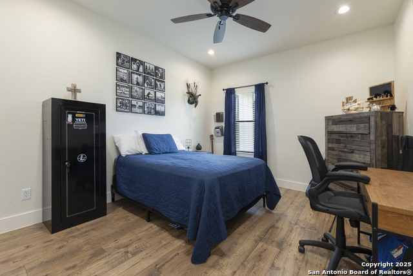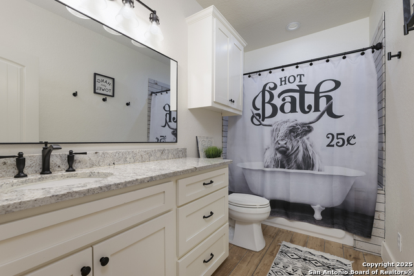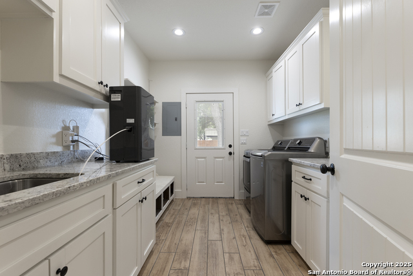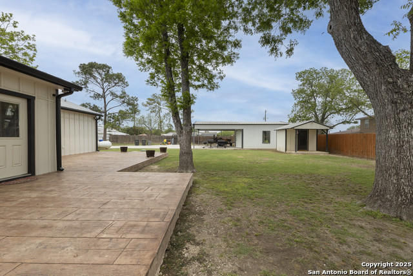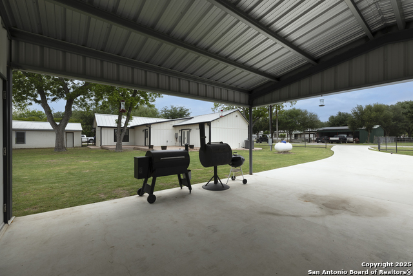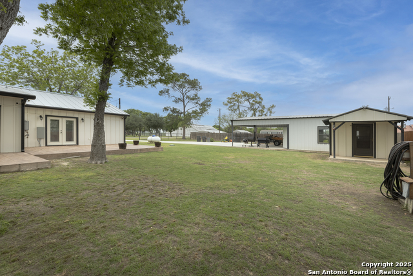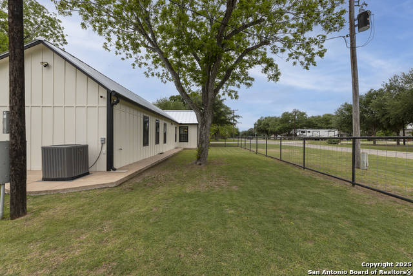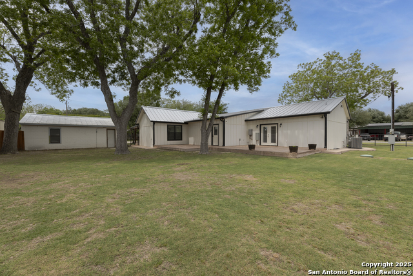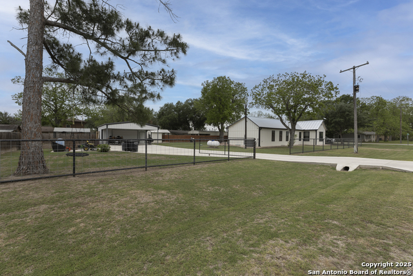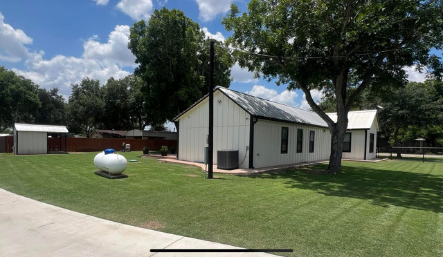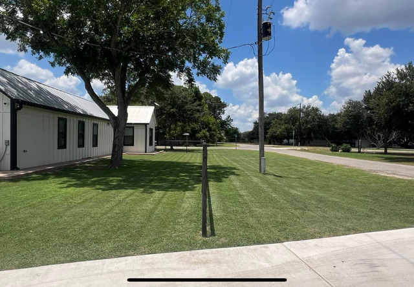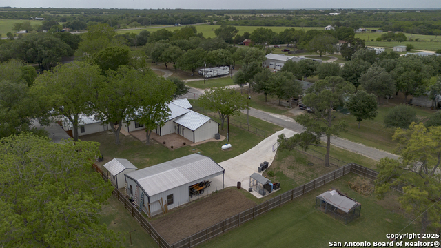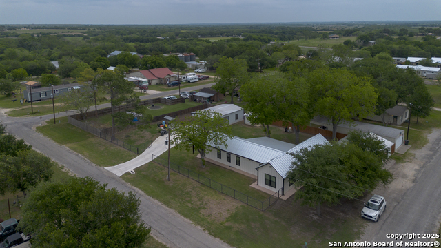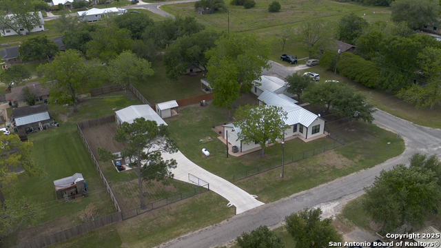330 County Road 374, Hobson, TX 78117
Property Photos
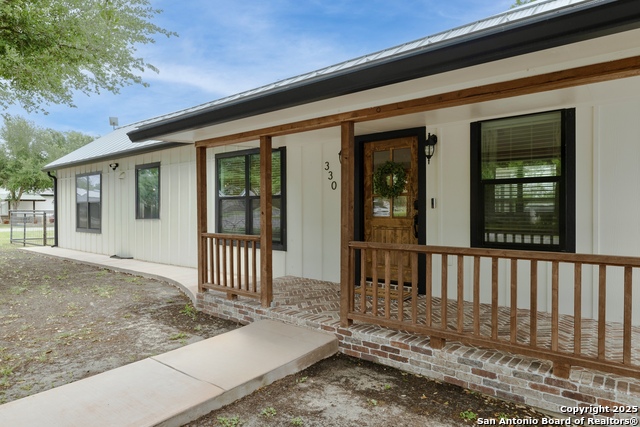
Would you like to sell your home before you purchase this one?
Priced at Only: $450,000
For more Information Call:
Address: 330 County Road 374, Hobson, TX 78117
Property Location and Similar Properties
- MLS#: 1862656 ( Single Residential )
- Street Address: 330 County Road 374
- Viewed: 43
- Price: $450,000
- Price sqft: $225
- Waterfront: No
- Year Built: 2022
- Bldg sqft: 1999
- Bedrooms: 3
- Total Baths: 3
- Full Baths: 2
- 1/2 Baths: 1
- Garage / Parking Spaces: 1
- Days On Market: 89
- Additional Information
- County: KARNES
- City: Hobson
- Zipcode: 78117
- Subdivision: Out/karnes County
- District: Falls City ISD
- Elementary School: Fall City
- Middle School: Fall City
- High School: Fall City
- Provided by: Option One Real Estate
- Contact: Sharon Powell
- (830) 581-1020

- DMCA Notice
Description
If you've been holding out for a home that feels really special, this is it! Seated on nearly half an acre, this one offers the best of everything: timeless design, smart upgrades, and space to live, work, and play. Tucked behind a gated pipe fence with privacy fencing, you'll find mature trees, lush grass, big garden patch, even a prolific fig tree and gorgeous pine. Inside, the vibe is warm, welcoming, and sprinkled with wow: vaulted ceilings, exposed wood beams, granite, and all the right design choices throughout the entire house... absolutely nothing cookie cutter here. Outside, you'll find a stunning bricked front porch, huge wood stamped concrete back deck, 24x40 shop with cover, garden shed, extended parking pad, and 2 car garage on slab, perfect for building out a future game room or casita. The high efficiency high end upgrades are dialed in: spray foam insulation, tankless water heater, 4 ton Ruud HVAC system, crawlspace fans and cutouts, sidewalks around the house, rejetted well (new pump, electrical, and wiring in 2024), and for the chef: your choice of electric or gas cooking. Starlink and Vivint security equipment convey, along with the hardwired premium speaker system in the living room. And best of all... while it feels like a full on retreat, you're just minutes from Falls City ISD, Floresville shopping, and a straight shot to San Antonio. There's not one single other home anything like this sitting around go see it before someone else grabs it!
Description
If you've been holding out for a home that feels really special, this is it! Seated on nearly half an acre, this one offers the best of everything: timeless design, smart upgrades, and space to live, work, and play. Tucked behind a gated pipe fence with privacy fencing, you'll find mature trees, lush grass, big garden patch, even a prolific fig tree and gorgeous pine. Inside, the vibe is warm, welcoming, and sprinkled with wow: vaulted ceilings, exposed wood beams, granite, and all the right design choices throughout the entire house... absolutely nothing cookie cutter here. Outside, you'll find a stunning bricked front porch, huge wood stamped concrete back deck, 24x40 shop with cover, garden shed, extended parking pad, and 2 car garage on slab, perfect for building out a future game room or casita. The high efficiency high end upgrades are dialed in: spray foam insulation, tankless water heater, 4 ton Ruud HVAC system, crawlspace fans and cutouts, sidewalks around the house, rejetted well (new pump, electrical, and wiring in 2024), and for the chef: your choice of electric or gas cooking. Starlink and Vivint security equipment convey, along with the hardwired premium speaker system in the living room. And best of all... while it feels like a full on retreat, you're just minutes from Falls City ISD, Floresville shopping, and a straight shot to San Antonio. There's not one single other home anything like this sitting around go see it before someone else grabs it!
Payment Calculator
- Principal & Interest -
- Property Tax $
- Home Insurance $
- HOA Fees $
- Monthly -
Features
Building and Construction
- Builder Name: Unknown
- Construction: Pre-Owned
- Exterior Features: Siding
- Floor: Ceramic Tile, Vinyl
- Foundation: Slab
- Kitchen Length: 16
- Other Structures: Outbuilding, Shed(s), Storage, Workshop
- Roof: Metal
- Source Sqft: Appraiser
Land Information
- Lot Description: 1/4 - 1/2 Acre
- Lot Improvements: Street Paved
School Information
- Elementary School: Fall City
- High School: Fall City
- Middle School: Fall City
- School District: Falls City ISD
Garage and Parking
- Garage Parking: None/Not Applicable
Eco-Communities
- Water/Sewer: Private Well, Septic
Utilities
- Air Conditioning: One Central
- Fireplace: Living Room
- Heating Fuel: Electric
- Heating: Central
- Recent Rehab: No
- Window Coverings: All Remain
Amenities
- Neighborhood Amenities: None
Finance and Tax Information
- Days On Market: 85
- Home Owners Association Mandatory: None
- Total Tax: 1589.25
Rental Information
- Currently Being Leased: No
Other Features
- Block: 15
- Contract: Exclusive Right To Sell
- Instdir: 181 South- Left on CR 371. Home is on corner of CR 371/ CR374.
- Interior Features: One Living Area, Separate Dining Room, Eat-In Kitchen, Two Eating Areas, Island Kitchen, Breakfast Bar, Walk-In Pantry, Shop, Utility Room Inside, 1st Floor Lvl/No Steps, High Ceilings, Open Floor Plan, All Bedrooms Downstairs, Laundry Main Level, Laundry Room, Walk in Closets
- Legal Desc Lot: 2-3-4
- Legal Description: Hobson 820 Lots 3-4 Blk 15 (202100000948) (775/736)
- Occupancy: Owner
- Ph To Show: 210-222-2227
- Possession: Closing/Funding
- Style: One Story, Traditional
- Views: 43
Owner Information
- Owner Lrealreb: No
Nearby Subdivisions
Contact Info
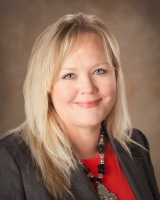
- Kim McCullough, ABR,REALTOR ®
- Premier Realty Group
- Mobile: 210.213.3425
- Mobile: 210.213.3425
- kimmcculloughtx@gmail.com



