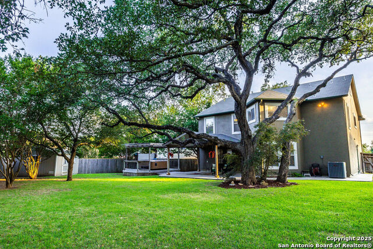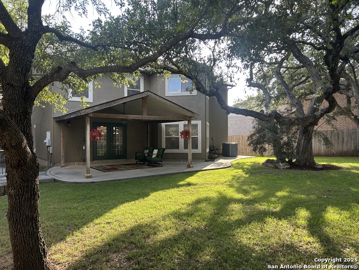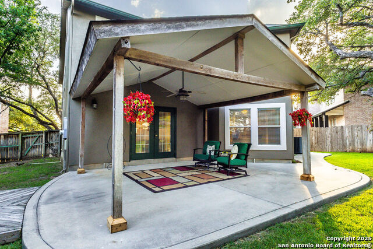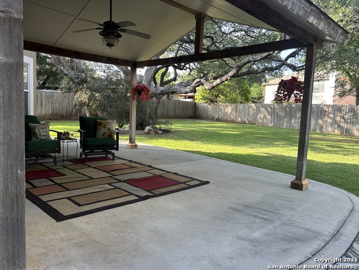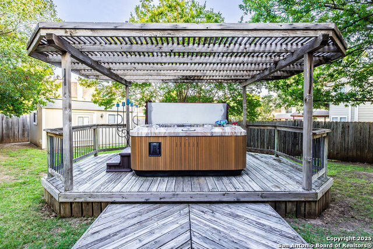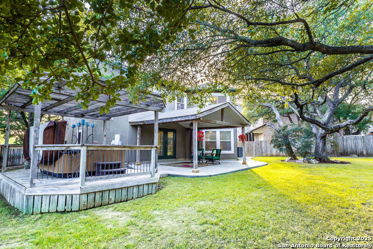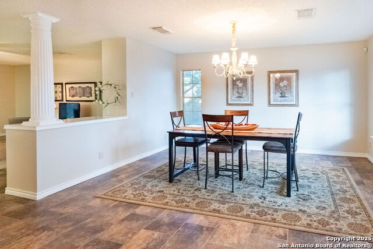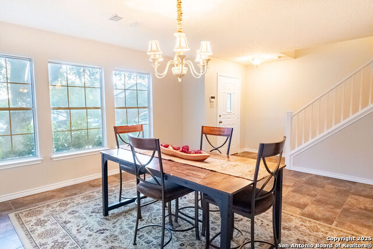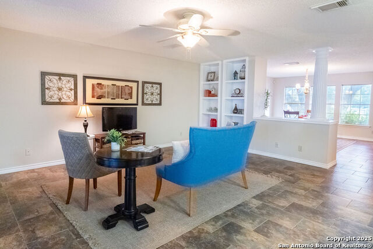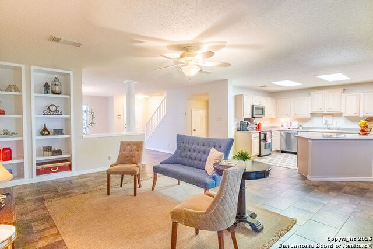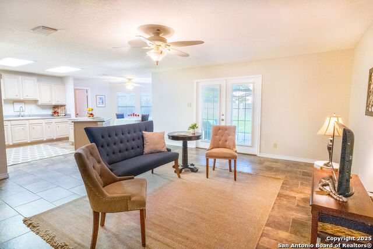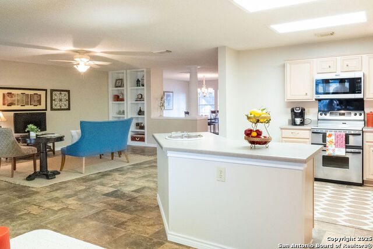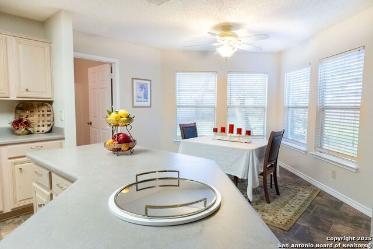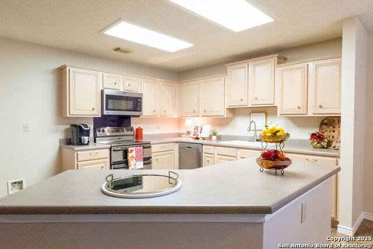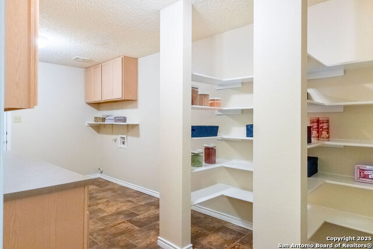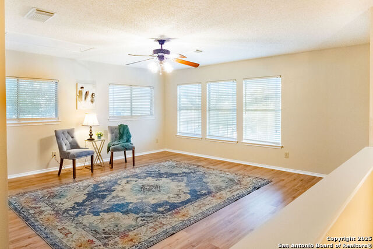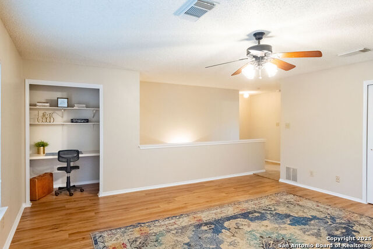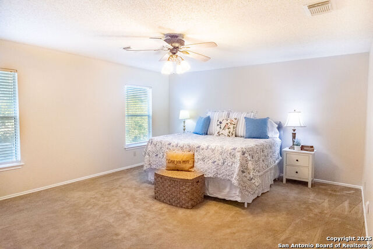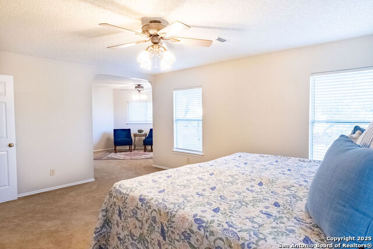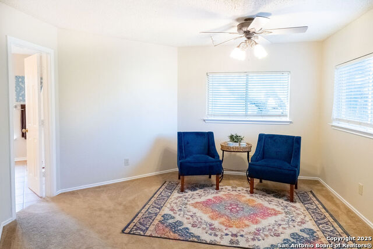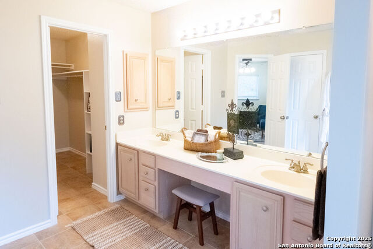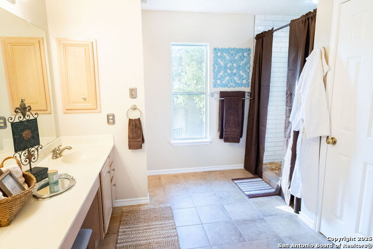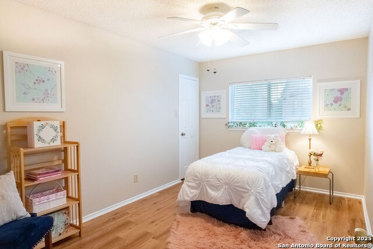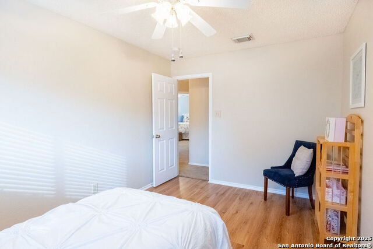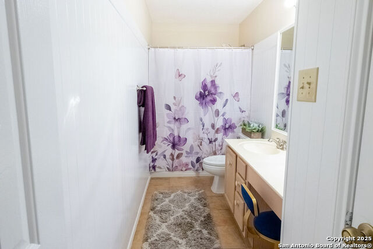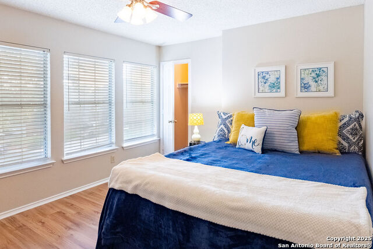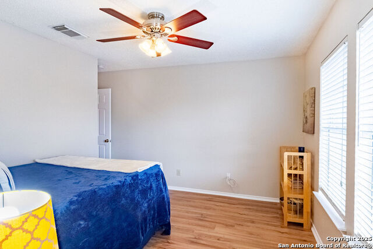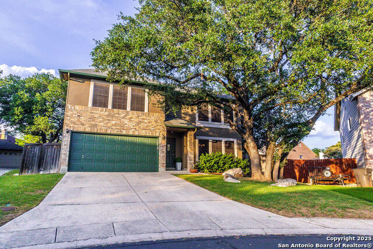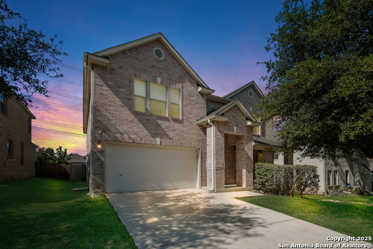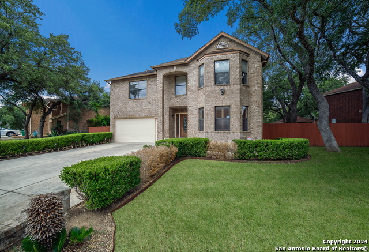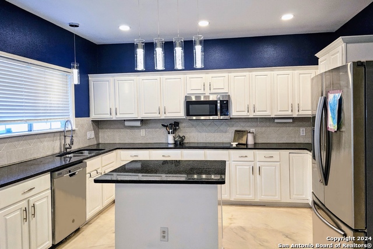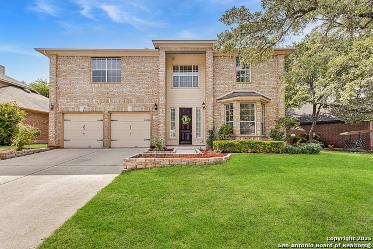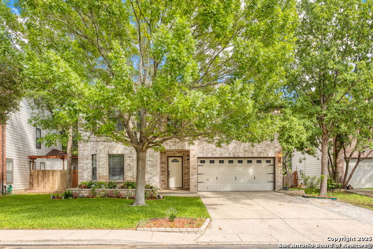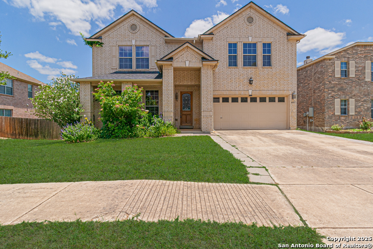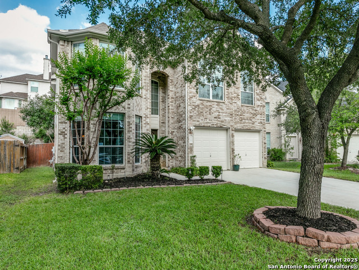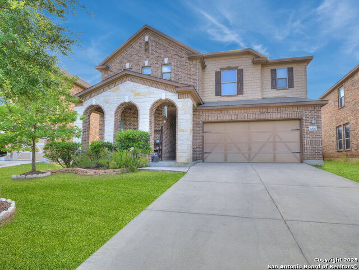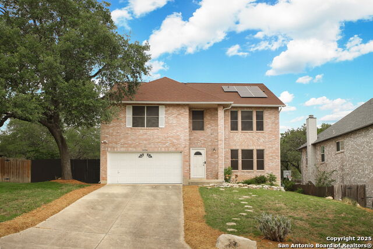18718 Taylore, San Antonio, TX 78259
Property Photos
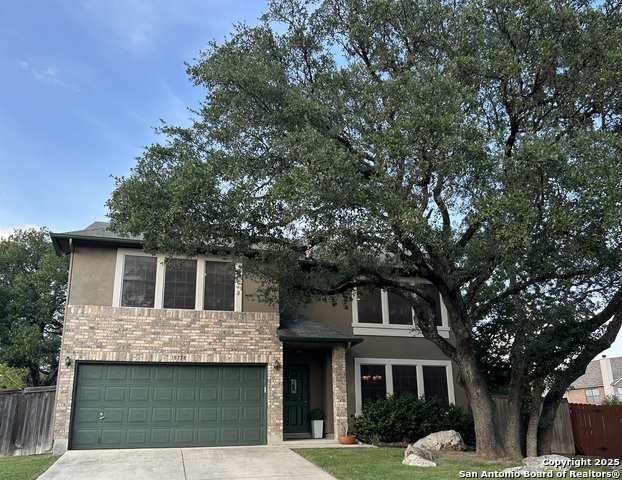
Would you like to sell your home before you purchase this one?
Priced at Only: $399,900
For more Information Call:
Address: 18718 Taylore, San Antonio, TX 78259
Property Location and Similar Properties
- MLS#: 1874983 ( Single Residential )
- Street Address: 18718 Taylore
- Viewed: 32
- Price: $399,900
- Price sqft: $139
- Waterfront: No
- Year Built: 2000
- Bldg sqft: 2871
- Bedrooms: 3
- Total Baths: 3
- Full Baths: 2
- 1/2 Baths: 1
- Garage / Parking Spaces: 2
- Days On Market: 43
- Additional Information
- County: BEXAR
- City: San Antonio
- Zipcode: 78259
- Subdivision: Redland Ridge
- District: North East I.S.D.
- Elementary School: Bulverde Creek
- Middle School: Tejeda
- High School: Johnson
- Provided by: Reliance Residential Realty -
- Contact: Tori Vendola
- (210) 391-8653

- DMCA Notice
Description
Introducing this beautifully maintained two story home nestled on a quiet cul de sac in the highly desired Redland Ridge subdivision. With 2,871 square feet of thoughtfully designed living space, this 3 bedroom, 2 bathroom home offers a spacious open concept layout that seamlessly connects the living, dining, and kitchen areas. The inviting primary suite serves as a true retreat, featuring a tiled walk in shower, double vanity, generous walk in closet, and a cozy sitting area perfect for relaxing. A 17x17 bonus room upstairs adds flexibility for a game room, media space, or office. The "Texas sized" pantry and combined laundry room offers an abundance of storage, making organization a breeze. Step outside to an oversized lot shaded by mature oak trees where you'll find a covered patio and hot tub where both areas are ideal for outdoor entertaining or quiet evenings. A separate storage shed with electricity adds convenience for tools or seasonal items. Set on a quaint cul de sac, this home combines comfort, space, and functionality in one of the area's most desirable neighborhoods. Meticulously cared for by the original owner and recently painted both inside and outside, this home if move in ready and the perfect place to call home.
Description
Introducing this beautifully maintained two story home nestled on a quiet cul de sac in the highly desired Redland Ridge subdivision. With 2,871 square feet of thoughtfully designed living space, this 3 bedroom, 2 bathroom home offers a spacious open concept layout that seamlessly connects the living, dining, and kitchen areas. The inviting primary suite serves as a true retreat, featuring a tiled walk in shower, double vanity, generous walk in closet, and a cozy sitting area perfect for relaxing. A 17x17 bonus room upstairs adds flexibility for a game room, media space, or office. The "Texas sized" pantry and combined laundry room offers an abundance of storage, making organization a breeze. Step outside to an oversized lot shaded by mature oak trees where you'll find a covered patio and hot tub where both areas are ideal for outdoor entertaining or quiet evenings. A separate storage shed with electricity adds convenience for tools or seasonal items. Set on a quaint cul de sac, this home combines comfort, space, and functionality in one of the area's most desirable neighborhoods. Meticulously cared for by the original owner and recently painted both inside and outside, this home if move in ready and the perfect place to call home.
Payment Calculator
- Principal & Interest -
- Property Tax $
- Home Insurance $
- HOA Fees $
- Monthly -
Features
Building and Construction
- Apprx Age: 25
- Builder Name: KB
- Construction: Pre-Owned
- Exterior Features: Stucco
- Floor: Carpeting, Ceramic Tile, Laminate
- Foundation: Slab
- Kitchen Length: 12
- Roof: Composition
- Source Sqft: Appsl Dist
School Information
- Elementary School: Bulverde Creek
- High School: Johnson
- Middle School: Tejeda
- School District: North East I.S.D.
Garage and Parking
- Garage Parking: Two Car Garage, Attached
Eco-Communities
- Water/Sewer: Water System, Sewer System
Utilities
- Air Conditioning: One Central
- Fireplace: Not Applicable
- Heating Fuel: Electric
- Heating: Central
- Utility Supplier Elec: CPS
- Utility Supplier Sewer: SAWS
- Utility Supplier Water: SAWS
- Window Coverings: All Remain
Amenities
- Neighborhood Amenities: Park/Playground, Jogging Trails
Finance and Tax Information
- Days On Market: 27
- Home Owners Association Fee: 304
- Home Owners Association Frequency: Annually
- Home Owners Association Mandatory: Mandatory
- Home Owners Association Name: REDLAND RIDGE ASSOCIATION, INC.
- Total Tax: 8745
Other Features
- Contract: Exclusive Right To Sell
- Instdir: Cul de sac on Taylore Run
- Interior Features: One Living Area, Separate Dining Room, Eat-In Kitchen, Two Eating Areas, Island Kitchen, Walk-In Pantry, Utility Room Inside, All Bedrooms Upstairs, 1st Floor Lvl/No Steps, Cable TV Available, High Speed Internet, Laundry Main Level, Walk in Closets
- Legal Desc Lot: 28
- Legal Description: Ncb 17867 Blk 1 Lot 28 Redland Ridge Subd Ut-3
- Occupancy: Other
- Ph To Show: 210-222-2227
- Possession: Closing/Funding
- Style: Two Story
- Views: 32
Owner Information
- Owner Lrealreb: No
Similar Properties
Nearby Subdivisions
Bulverde Creek
Bulverde Gardens
Cavalo Creek Estates
Cliffs At Cibolo
Emerald Forest
Emerald Forest Garde
Encino Bluff
Encino Forest
Encino Mesa
Encino Park
Encino Park Terraces At Ne
Encino Ridge
Encino Rio
Enclave At Bulverde Cree
Evans Ranch
Fox Grove
La Fontana
La Fontana Villas
Na
Northwood Hills
Pinon Creek
Redland Heights
Redland Ridge
Redland Woods
Roseheart
Sienna
Sorrento
Summit At Bulverde Creek
Terraces At Encino P
The Vistas Of Encino
Valencia Hills
Valencia Hills Enclave
Village At Encino Park
Winchester Hills
Woodsview At Bulverde Creek
Woodview At Bulverde Cre
Contact Info

- Kim McCullough, ABR,REALTOR ®
- Premier Realty Group
- Mobile: 210.213.3425
- Mobile: 210.213.3425
- kimmcculloughtx@gmail.com



