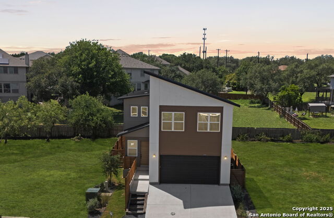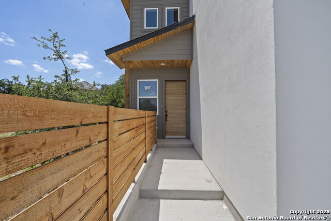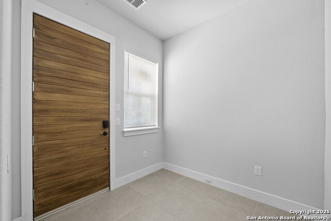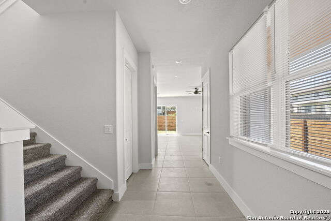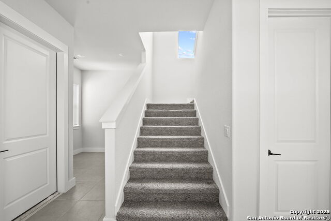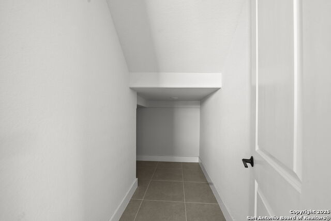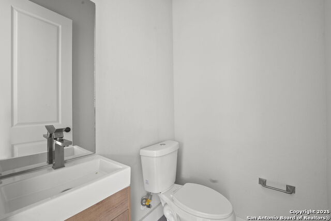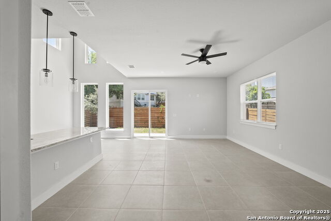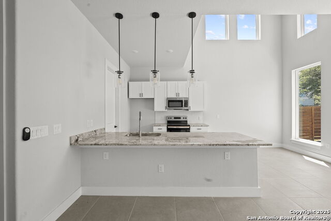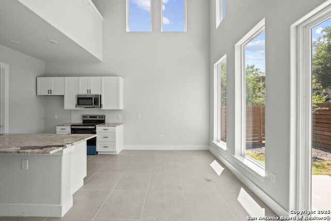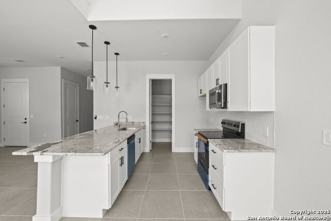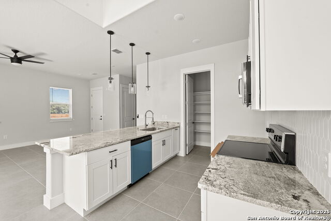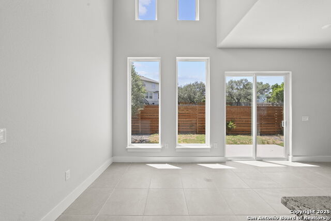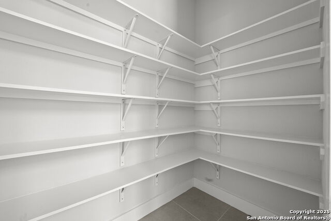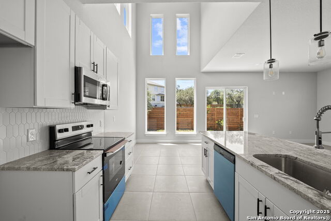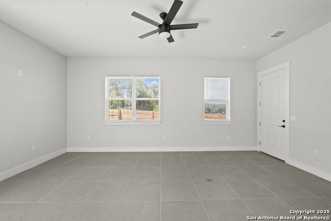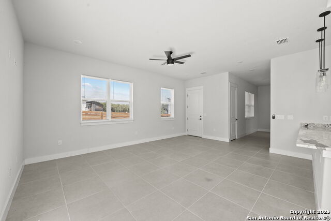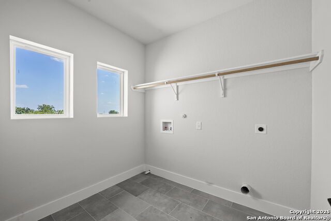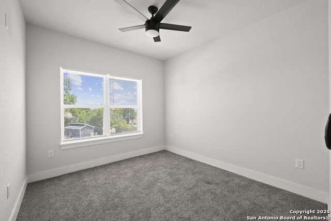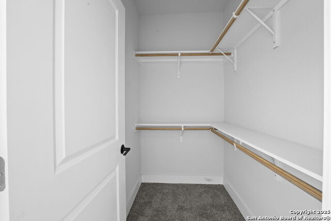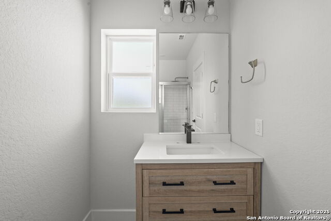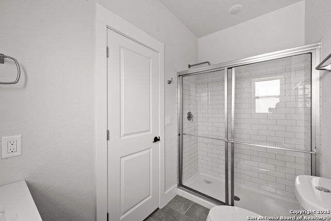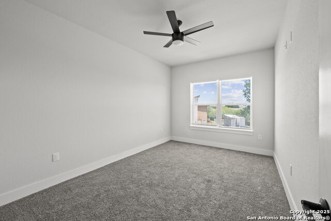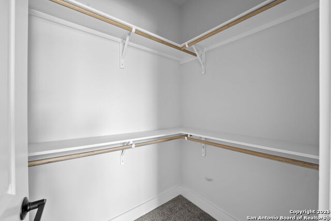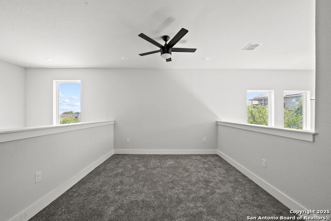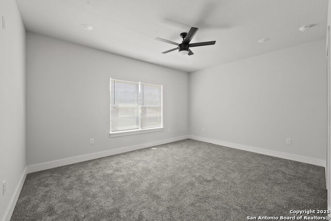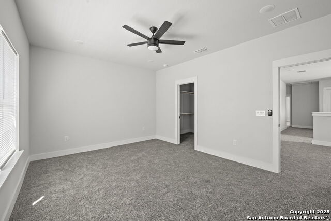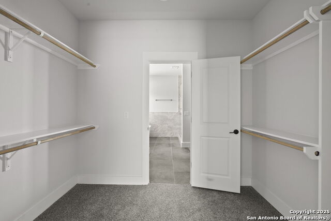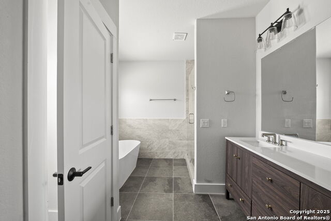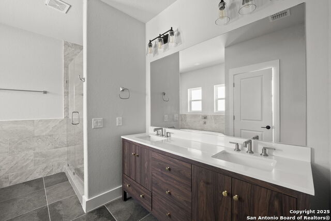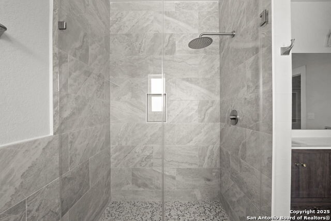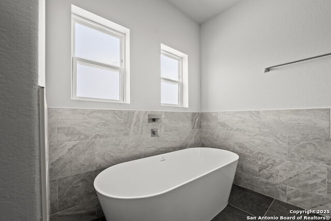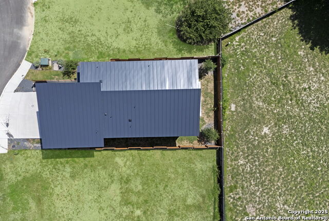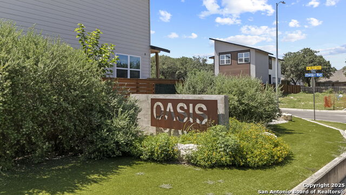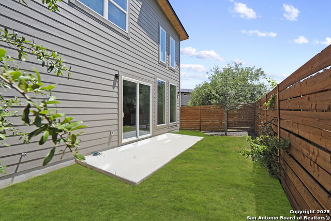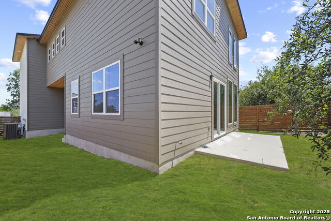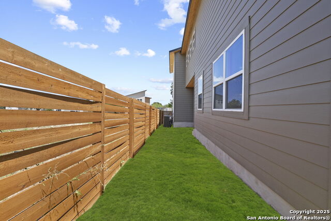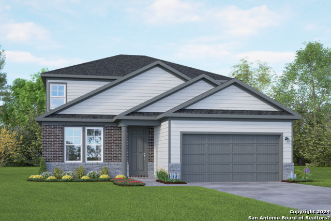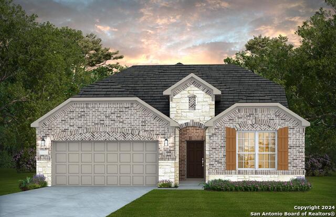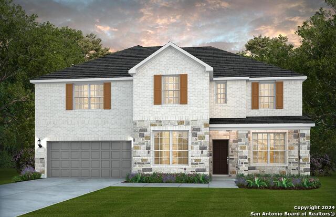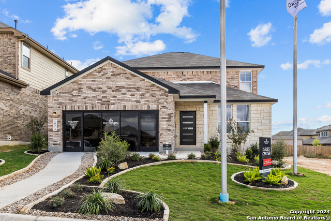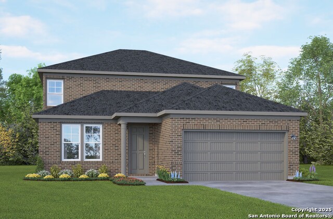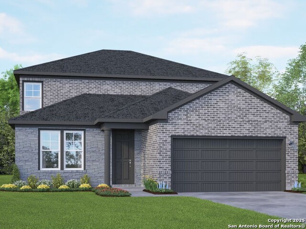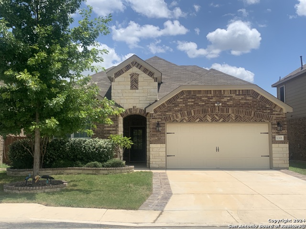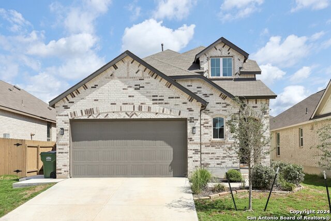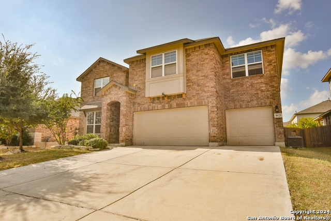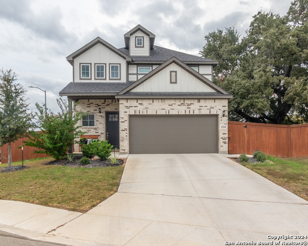10767 Pharaoh Run, San Antonio, TX 78254
Property Photos
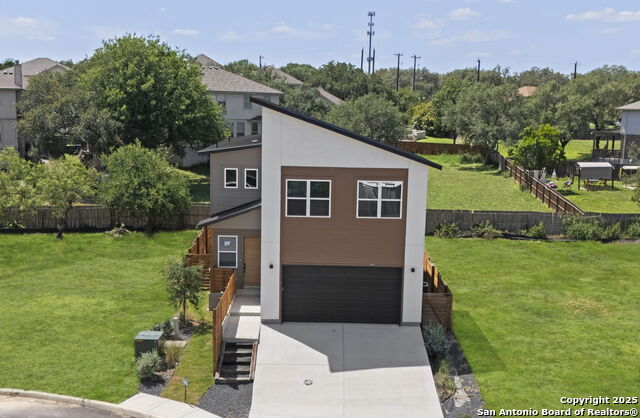
Would you like to sell your home before you purchase this one?
Priced at Only: $462,900
For more Information Call:
Address: 10767 Pharaoh Run, San Antonio, TX 78254
Property Location and Similar Properties
- MLS#: 1876190 ( Single Residential )
- Street Address: 10767 Pharaoh Run
- Viewed: 37
- Price: $462,900
- Price sqft: $210
- Waterfront: No
- Year Built: 2021
- Bldg sqft: 2200
- Bedrooms: 3
- Total Baths: 3
- Full Baths: 2
- 1/2 Baths: 1
- Garage / Parking Spaces: 2
- Days On Market: 72
- Additional Information
- County: BEXAR
- City: San Antonio
- Zipcode: 78254
- Subdivision: Oasis
- District: Northside
- Elementary School: Krueger
- Middle School: Jefferson Jr
- High School: O'Connor
- Provided by: Keller Williams Boerne
- Contact: Timothy Warlow
- (210) 818-9457

- DMCA Notice
Description
Welcome to 10767 Pharaoh Run, a beautifully designed home in the heart of San Antonio! This modern two story residence features 3 spacious bedrooms, 2 full baths, and 1 half bath perfectly suited for comfortable family living and entertaining. The open concept layout includes a stylish kitchen that flows seamlessly into the living and dining areas, creating a bright and inviting space filled with natural light. Vaulted ceilings add dramatic height and elegance, with a stunning overlook to the second story. All bedrooms are located upstairs for privacy, accompanied by a versatile loft area ideal for a game room, media space, or home office. The luxurious primary suite boasts a walk in closet, dual vanities, a soaking tub, and a separate shower. Whether you're hosting friends or relaxing with family, this home delivers functionality, style, and comfort in every corner.
Description
Welcome to 10767 Pharaoh Run, a beautifully designed home in the heart of San Antonio! This modern two story residence features 3 spacious bedrooms, 2 full baths, and 1 half bath perfectly suited for comfortable family living and entertaining. The open concept layout includes a stylish kitchen that flows seamlessly into the living and dining areas, creating a bright and inviting space filled with natural light. Vaulted ceilings add dramatic height and elegance, with a stunning overlook to the second story. All bedrooms are located upstairs for privacy, accompanied by a versatile loft area ideal for a game room, media space, or home office. The luxurious primary suite boasts a walk in closet, dual vanities, a soaking tub, and a separate shower. Whether you're hosting friends or relaxing with family, this home delivers functionality, style, and comfort in every corner.
Payment Calculator
- Principal & Interest -
- Property Tax $
- Home Insurance $
- HOA Fees $
- Monthly -
Features
Building and Construction
- Builder Name: BOB29 LLC
- Construction: Pre-Owned
- Exterior Features: Stucco, Siding
- Floor: Carpeting, Ceramic Tile
- Foundation: Slab
- Other Structures: None
- Roof: Metal
- Source Sqft: Appsl Dist
School Information
- Elementary School: Krueger
- High School: O'Connor
- Middle School: Jefferson Jr High
- School District: Northside
Garage and Parking
- Garage Parking: Two Car Garage
Eco-Communities
- Energy Efficiency: Programmable Thermostat, Double Pane Windows, Ceiling Fans
- Water/Sewer: City
Utilities
- Air Conditioning: One Central
- Fireplace: Not Applicable
- Heating Fuel: Electric
- Heating: Central
- Utility Supplier Elec: CPS
- Utility Supplier Gas: CPS
- Utility Supplier Grbge: TIGER
- Utility Supplier Sewer: SAWS
- Utility Supplier Water: SAWS
- Window Coverings: All Remain
Amenities
- Neighborhood Amenities: None
Finance and Tax Information
- Days On Market: 375
- Home Owners Association Fee: 50
- Home Owners Association Frequency: Monthly
- Home Owners Association Mandatory: Mandatory
- Home Owners Association Name: OASIS HOMEOWNERS ASSOCIATION
- Total Tax: 8194.17
Other Features
- Block: 80
- Contract: Exclusive Right To Sell
- Instdir: FROM SHANEFIELD TURN ON WILDHORSE PKWY, LEFT ON PONY SPUR, LEFT ON PALOMINO BENDO, RIGHT ON SHETLAND GATE, LEFT ONTO PHAROH RUN
- Interior Features: One Living Area, Two Living Area, Liv/Din Combo, Eat-In Kitchen, Breakfast Bar, Walk-In Pantry, Game Room, Media Room, Utility Room Inside, All Bedrooms Upstairs, High Ceilings, Open Floor Plan, Laundry Upper Level, Laundry Room, Walk in Closets, Attic - Access only
- Legal Desc Lot: 17
- Legal Description: Cb 4471C (Oasis Subdivison), Block 80 Lot 17 2021 New Per Pl
- Miscellaneous: Cluster Mail Box
- Ph To Show: 2102222227
- Possession: Closing/Funding
- Style: Two Story
- Views: 37
Owner Information
- Owner Lrealreb: No
Similar Properties
Nearby Subdivisions
Autumn Ridge
Braun Heights
Braun Hollow
Braun Oaks
Braun Station
Braun Station East
Braun Station West
Braun Willow
Brauns Farm
Bricewood
Bricewood/sagebrooke
Bridgewood
Bridgewood Estates
Bridgewood Ranch
Camino Bandera
Canyon Parke
Canyon Pk Est Remuda
Chase Oaks
Cross Creek
Davis Ranch
Durango/roosevelt
Finesilver
Geronimo Forest
Guilbeau Gardens
Hills Of Shaenfield
Hunters Ranch
Kallison Ranch
Kallison Ranch Ii - Bexar Coun
Laura Heights
Laura Heights Pud
Mccrary Tr Un 3
Meadows At Bridgewood
Mystic Park
Mystic Park Sub
New Territories
Oak Grove
Oasis
Prescott Oaks
Remuda Ranch
Remuda Ranch North Subd
Rosemont Hill
Sagebrooke
Sawyer Meadows Ut-2a
Shaenfield Place
Silver Canyon
Silver Oaks
Silverbrook
Stagecoach Run Ns
Stillwater Ranch
Stonefield
Stonefield/oaks Of Ns
Talise De Culebra
The Orchards At Valley Ranch
Townsquare
Tribute Ranch
Valley Ranch
Valley Ranch - Bexar County
Waterwheel
Waterwheel Ph 1 Un 1
Waterwheel Unit 1 Phase 1
Waterwheel Unit 1 Phase 2
Wildhorse
Wildhorse At Tausch Farms
Wildhorse Vista
Wind Gate Ranch
Contact Info

- Kim McCullough, ABR,REALTOR ®
- Premier Realty Group
- Mobile: 210.213.3425
- Mobile: 210.213.3425
- kimmcculloughtx@gmail.com



