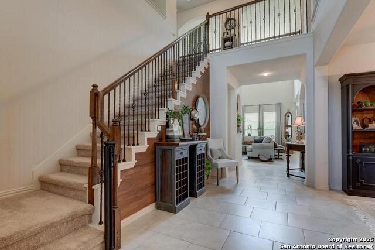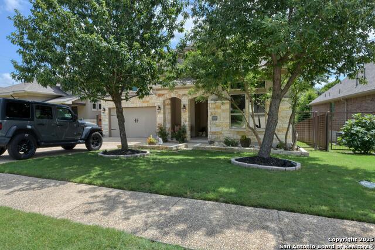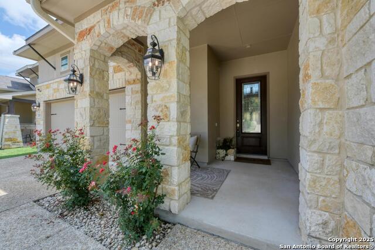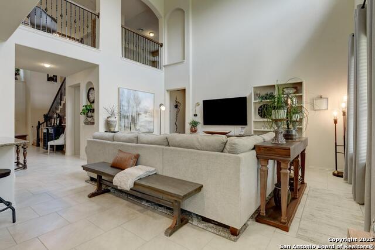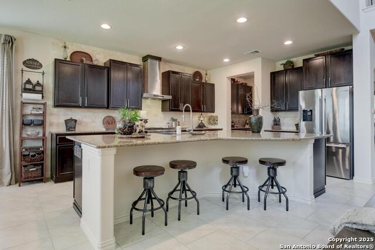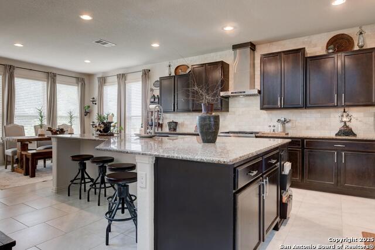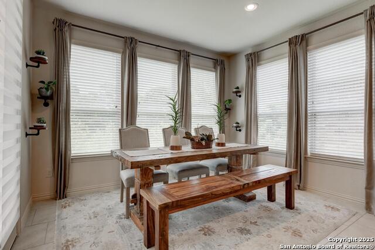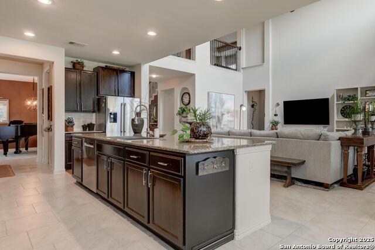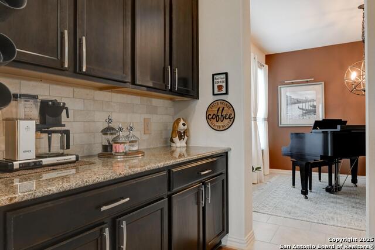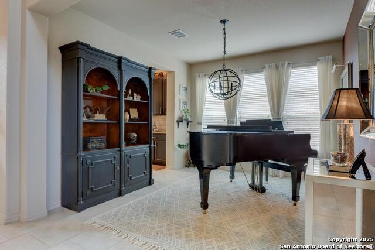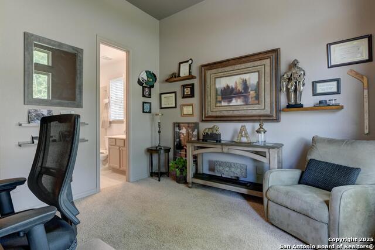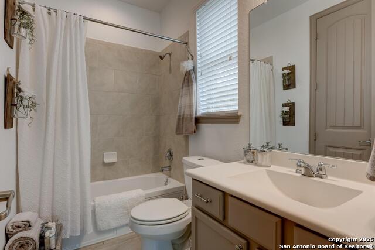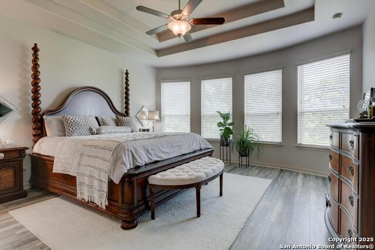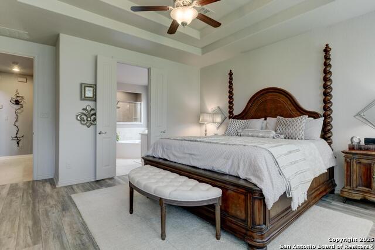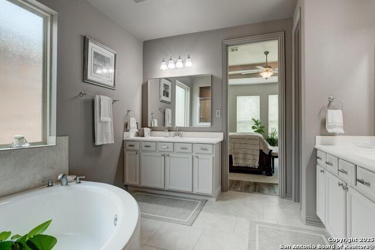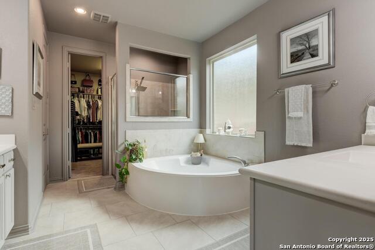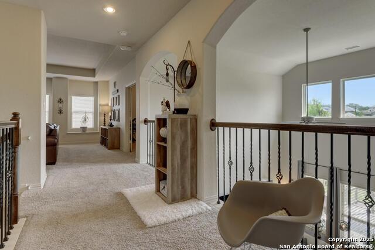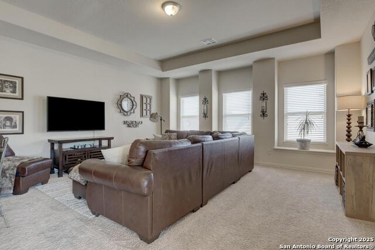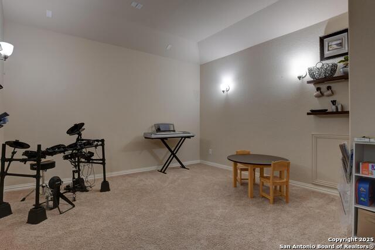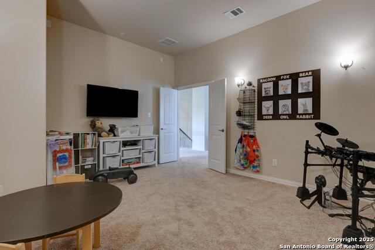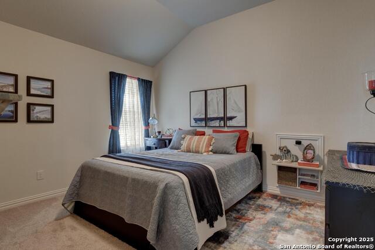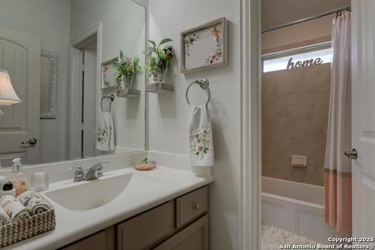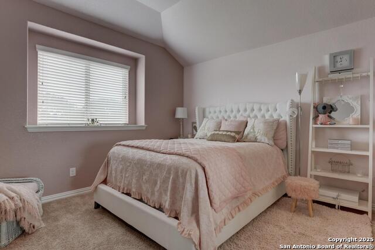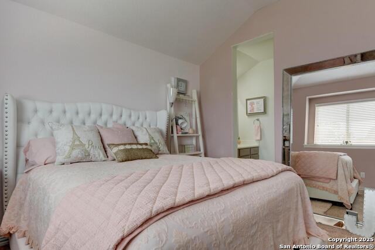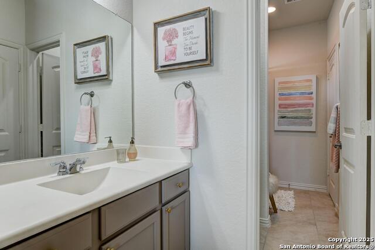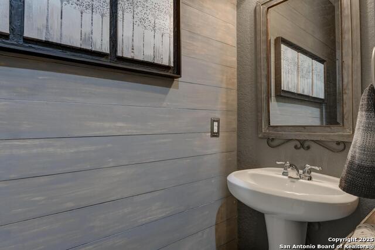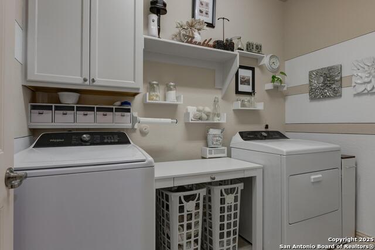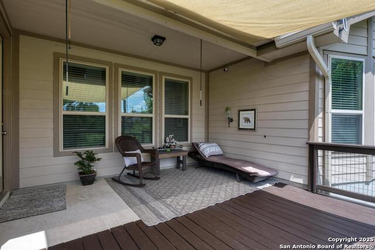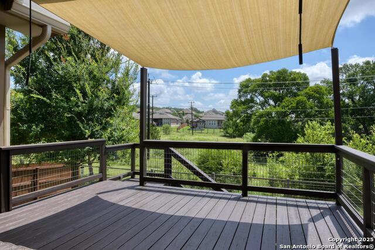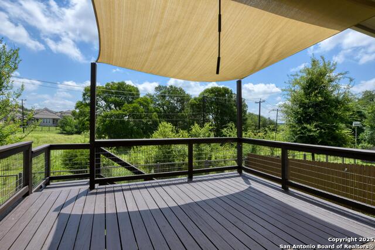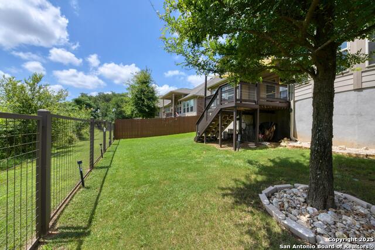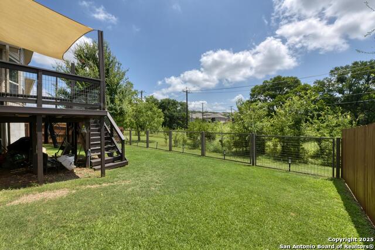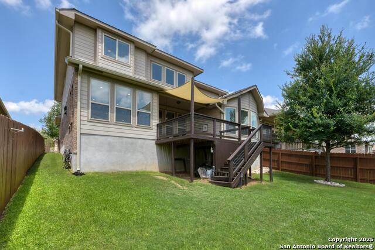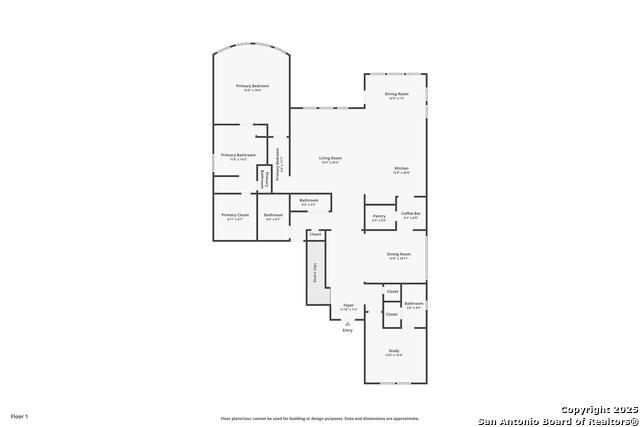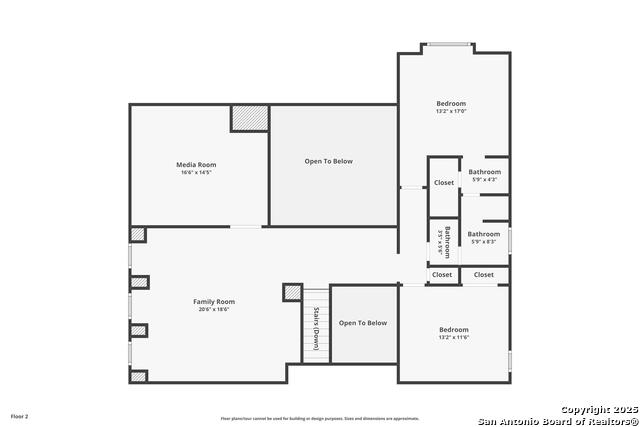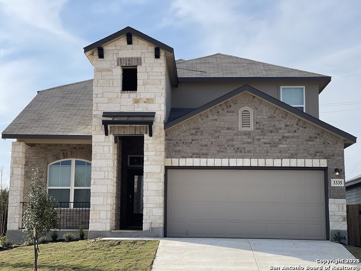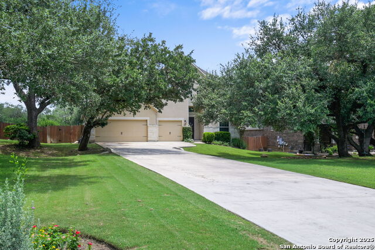32192 Tamarind Bend, Bulverde, TX 78163
Property Photos
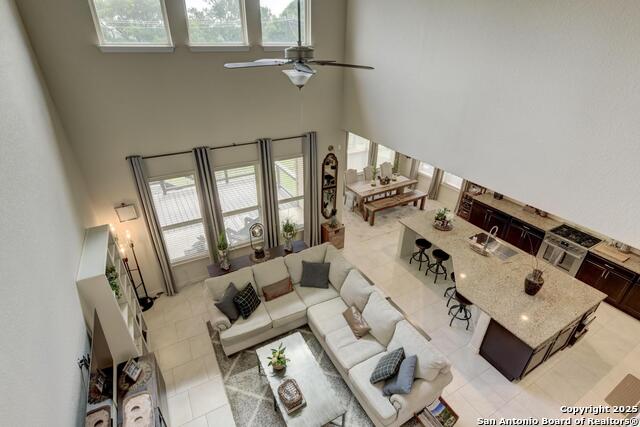
Would you like to sell your home before you purchase this one?
Priced at Only: $499,900
For more Information Call:
Address: 32192 Tamarind Bend, Bulverde, TX 78163
Property Location and Similar Properties
- MLS#: 1876675 ( Single Residential )
- Street Address: 32192 Tamarind Bend
- Viewed: 26
- Price: $499,900
- Price sqft: $152
- Waterfront: No
- Year Built: 2015
- Bldg sqft: 3298
- Bedrooms: 4
- Total Baths: 4
- Full Baths: 3
- 1/2 Baths: 1
- Garage / Parking Spaces: 2
- Days On Market: 96
- Additional Information
- County: COMAL
- City: Bulverde
- Zipcode: 78163
- Subdivision: Johnson Ranch Comal
- District: Comal
- Elementary School: Johnson Ranch
- Middle School: Smiton Valley
- High School: Smiton Valley
- Provided by: Realty Nation
- Contact: Melissa Cassel
- (830) 822-9777

- DMCA Notice
Description
This stunning 4 bedroom, 3.5 bath, 2 car garage home in the gated community of Johnson Ranch backs onto a serene greenbelt for added privacy and views. The kitchen boasts recent upgrades, including premium Bosch appliances, a full height backsplash, and a newly installed sink and faucet. You'll also find two dining areas, a coffee bar, a spacious walk in pantry, and a media room, perfect for entertaining or relaxing. One downstairs bedroom functions beautifully as a private guest suite with its own bath, while the primary suite is also conveniently located on the main level. The roof was replaced in 2023 with a 50 year warranty, and gutters were recently installed for added peace of mind. Johnson Ranch offers exceptional amenities, including a 5 acre park, scenic trails, a Junior Olympic pool, indoor and outdoor pavilions, basketball courts, a playground, and even a tranquil pond. Children can attend Johnson Ranch Elementary, Smithson Valley Middle, and Smithson Valley High School, with Hill Country College Preparatory High School located right within the neighborhood. Ideally situated just off Hwy 281, this home offers a peaceful Hill Country lifestyle while keeping you close to San Antonio and Stone Oak's dining, shopping, and entertainment options. Furnishings are negotiable, exception is the piano.
Description
This stunning 4 bedroom, 3.5 bath, 2 car garage home in the gated community of Johnson Ranch backs onto a serene greenbelt for added privacy and views. The kitchen boasts recent upgrades, including premium Bosch appliances, a full height backsplash, and a newly installed sink and faucet. You'll also find two dining areas, a coffee bar, a spacious walk in pantry, and a media room, perfect for entertaining or relaxing. One downstairs bedroom functions beautifully as a private guest suite with its own bath, while the primary suite is also conveniently located on the main level. The roof was replaced in 2023 with a 50 year warranty, and gutters were recently installed for added peace of mind. Johnson Ranch offers exceptional amenities, including a 5 acre park, scenic trails, a Junior Olympic pool, indoor and outdoor pavilions, basketball courts, a playground, and even a tranquil pond. Children can attend Johnson Ranch Elementary, Smithson Valley Middle, and Smithson Valley High School, with Hill Country College Preparatory High School located right within the neighborhood. Ideally situated just off Hwy 281, this home offers a peaceful Hill Country lifestyle while keeping you close to San Antonio and Stone Oak's dining, shopping, and entertainment options. Furnishings are negotiable, exception is the piano.
Payment Calculator
- Principal & Interest -
- Property Tax $
- Home Insurance $
- HOA Fees $
- Monthly -
Features
Building and Construction
- Apprx Age: 10
- Builder Name: Lennar Homes
- Construction: Pre-Owned
- Exterior Features: Stone/Rock, Wood
- Floor: Carpeting, Ceramic Tile
- Foundation: Slab
- Kitchen Length: 20
- Roof: Composition
- Source Sqft: Appsl Dist
Land Information
- Lot Description: On Greenbelt
School Information
- Elementary School: Johnson Ranch
- High School: Smithson Valley
- Middle School: Smithson Valley
- School District: Comal
Garage and Parking
- Garage Parking: Two Car Garage
Eco-Communities
- Water/Sewer: Sewer System, City
Utilities
- Air Conditioning: One Central
- Fireplace: Not Applicable
- Heating Fuel: Natural Gas
- Heating: Central
- Window Coverings: All Remain
Amenities
- Neighborhood Amenities: Controlled Access, Pool, Park/Playground, Jogging Trails, Other - See Remarks
Finance and Tax Information
- Days On Market: 94
- Home Owners Association Fee: 246.24
- Home Owners Association Frequency: Quarterly
- Home Owners Association Mandatory: Mandatory
- Home Owners Association Name: JOHNSON RANCH
- Total Tax: 13200
Other Features
- Contract: Exclusive Right To Sell
- Instdir: Follow US-281 S to Mustang Vista (left from SA) Turn left onto Tamarind Bend
- Interior Features: Two Living Area, Separate Dining Room, Eat-In Kitchen, Two Eating Areas, Island Kitchen, Study/Library, Media Room, Open Floor Plan, High Speed Internet, Laundry Room, Walk in Closets
- Legal Desc Lot: 19
- Legal Description: Johnson Ranch North 3, Block B, Lot 19
- Miscellaneous: Home Service Plan, M.U.D.
- Occupancy: Owner
- Ph To Show: 2102222227
- Possession: Closing/Funding
- Style: Two Story
- Views: 26
Owner Information
- Owner Lrealreb: No
Similar Properties
Nearby Subdivisions
4 S Ranch
Beck Ranch
Belle Oaks
Belle Oaks Ranch
Belle Oaks Ranch Phase 1
Belle Oaks Ranch Phase Ii
Bulverde
Bulverde Estates
Bulverde Hills
Bulverde Oaks
Bulverde Ranch Unrecorded
Bulverde Ranchettes
Canyon View Acres
Centennial Ridge
Comal Trace
Copper Canyon
Edgebrook
Elm Valley
Glenwood
Hidden Oaks
Hidden Trails
Hybrid Ranches
Johnson Ranch
Johnson Ranch - Comal
Johnson Ranch 2
Karen Estates
Lomas Escondidas
Lomas Escondidas 5
Lomas Escondidas Sub Un 5
Monteola
N/a
Not In Defined Subdivision
Oak Cliff Acres
Oak Village
Oak Village North
Rim Rock Ranch
Rim Rock Ranch 2
Saddleridge
Shepherds Ranch
Spring Oaks Estates
Stonefield
Stoney Creek
Stoney Ridge
The Highlands
The Reserve At Copper Canyon
Twin Creek
Twin Creeks
Velasco
Ventana
Ventana - 60'
Contact Info

- Kim McCullough, ABR,REALTOR ®
- Premier Realty Group
- Mobile: 210.213.3425
- Mobile: 210.213.3425
- kimmcculloughtx@gmail.com



