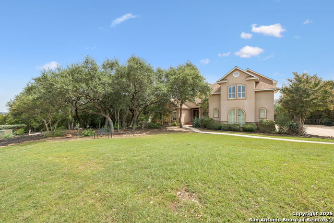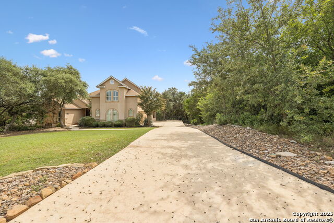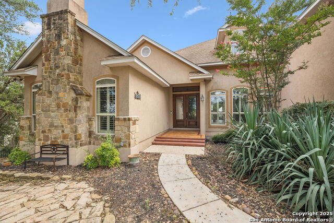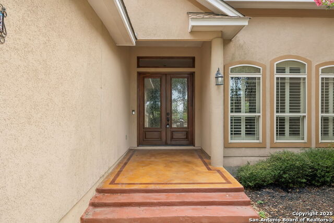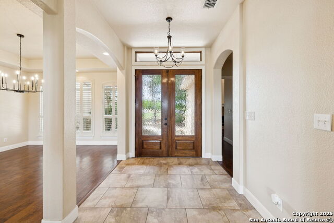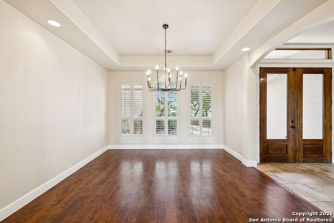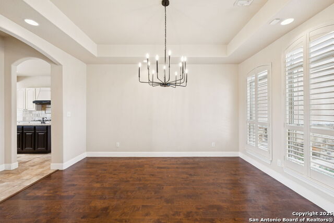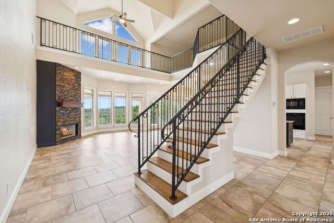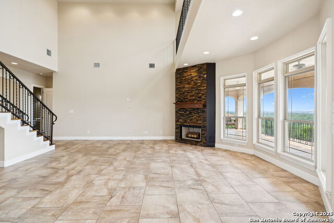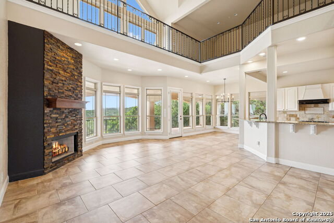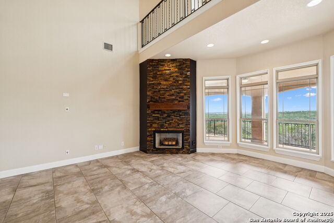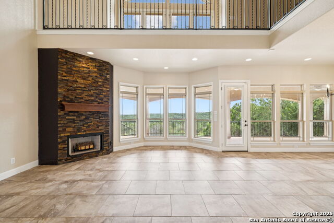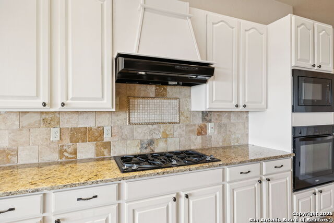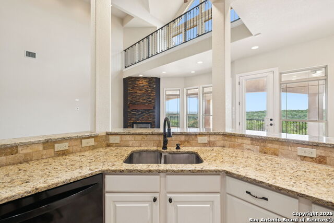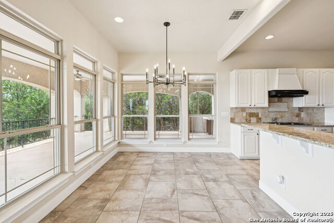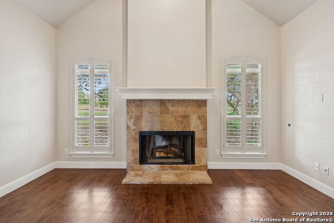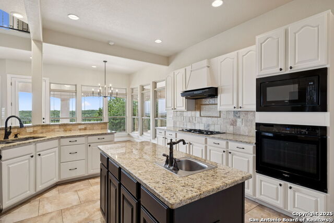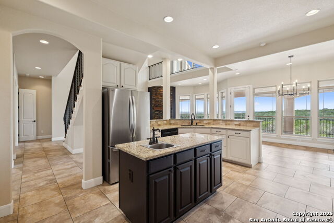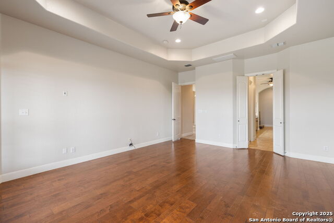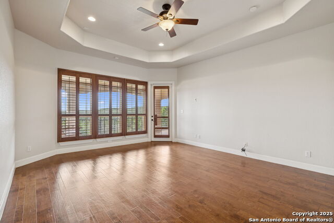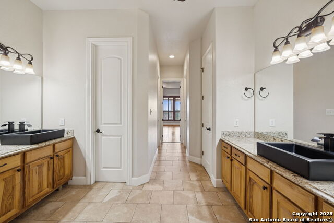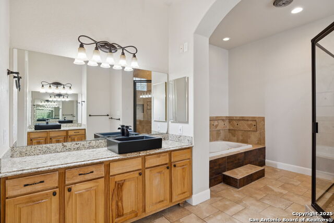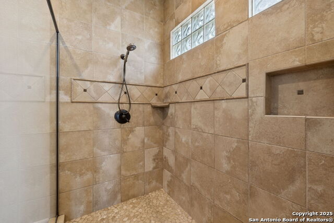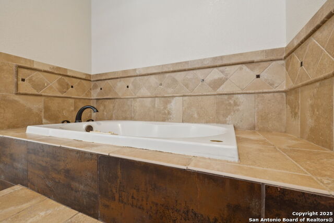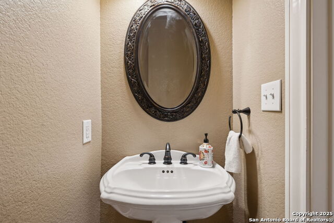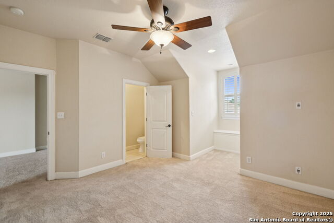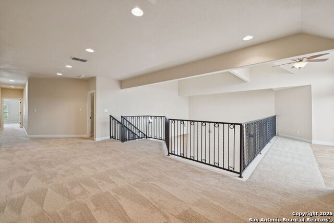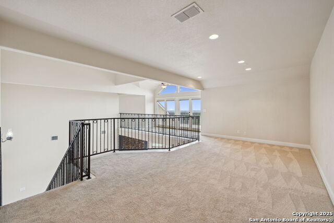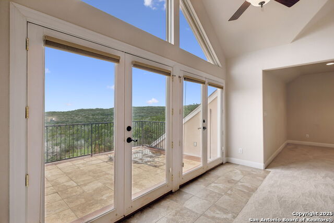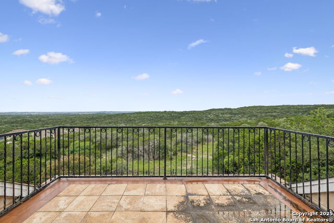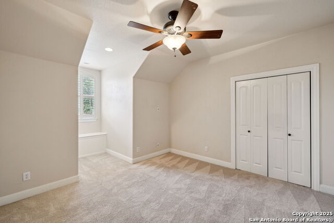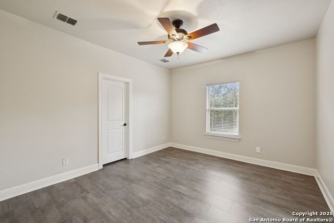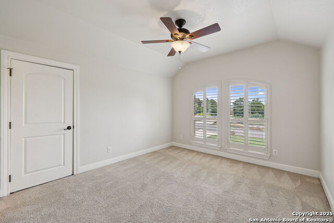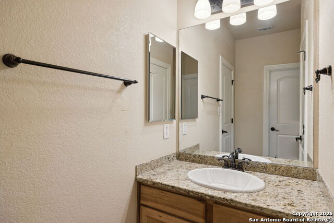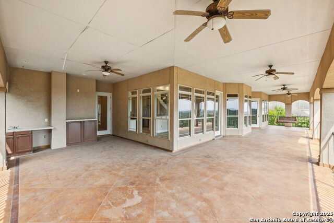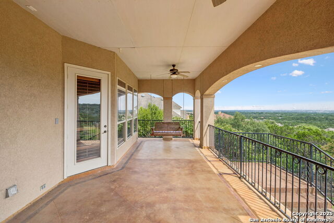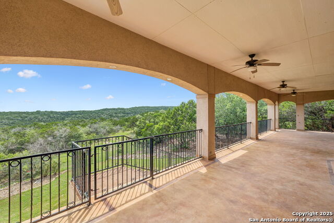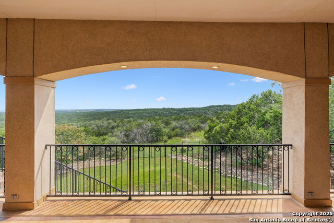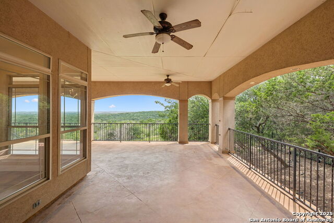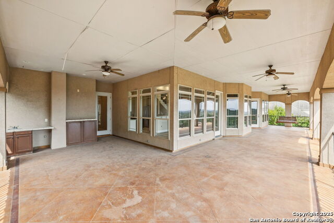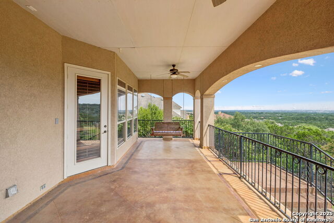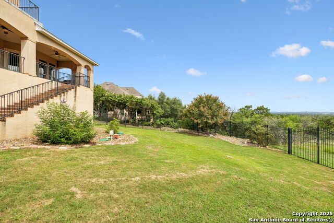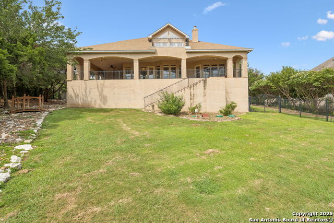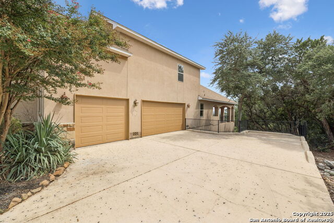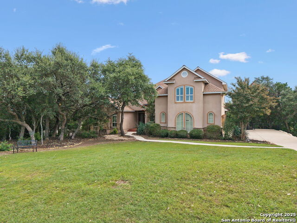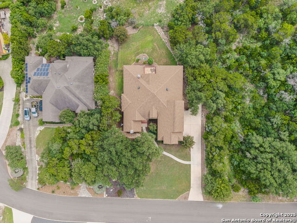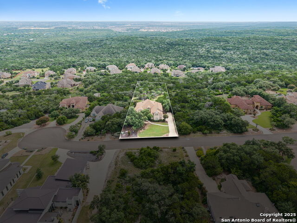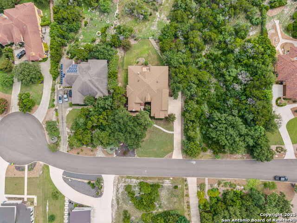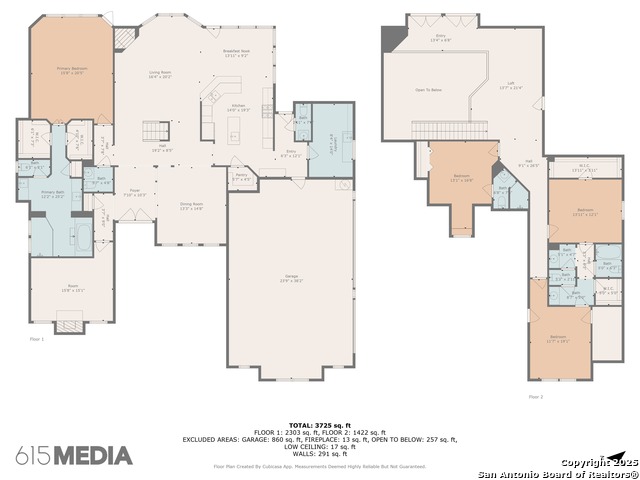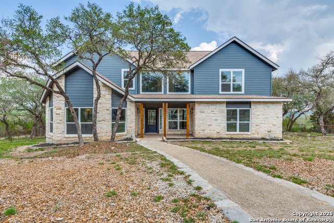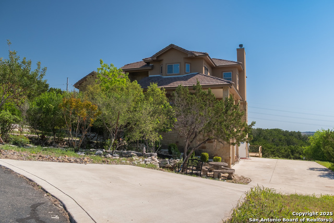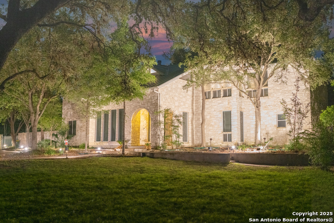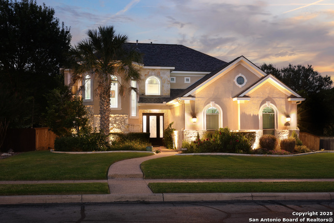15034 Iron Horse, Helotes, TX 78023
Property Photos
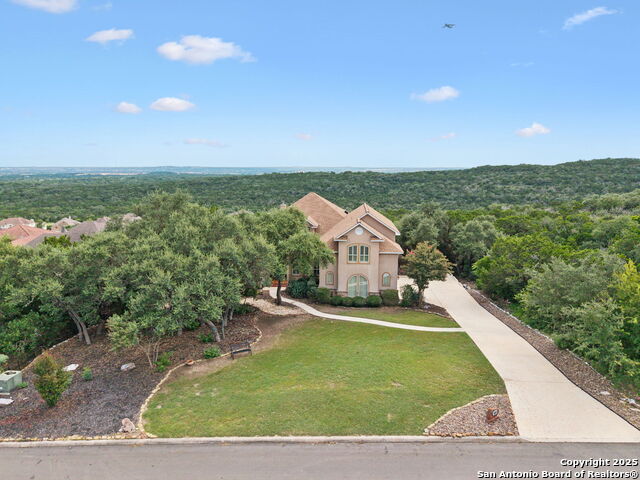
Would you like to sell your home before you purchase this one?
Priced at Only: $775,000
For more Information Call:
Address: 15034 Iron Horse, Helotes, TX 78023
Property Location and Similar Properties
- MLS#: 1885076 ( Single Residential )
- Street Address: 15034 Iron Horse
- Viewed: 111
- Price: $775,000
- Price sqft: $205
- Waterfront: No
- Year Built: 2007
- Bldg sqft: 3783
- Bedrooms: 4
- Total Baths: 5
- Full Baths: 3
- 1/2 Baths: 2
- Garage / Parking Spaces: 3
- Days On Market: 49
- Additional Information
- County: BEXAR
- City: Helotes
- Zipcode: 78023
- Subdivision: Estates At Iron Horse Canyon
- District: Northside
- Elementary School: Charles Kuentz
- Middle School: Jefferson Jr
- High School: O'Connor
- Provided by: Better Homes and Gardens Winans
- Contact: Monica Garza
- (210) 643-7204

- DMCA Notice
Description
Views, views, views! This custom home is set high above the scenic beauty of Government Canyon Nature Preserve and captures breathtaking Hill Country panoramas from nearly every room. Located on over an acre at the top of a cul de sac in the Estates of Iron Horse Canyon, this 3,783 sq ft residence offers a blend of privacy and space. Inside, you'll find 4 bedrooms, 3 full baths, and 2 half baths, all thoughtfully designed for both everyday comfort and entertaining. The entrance welcomes you into a sunlit open floor plan with hardwood floors throughout the dining room, private study, and spacious primary suite. Large tile adds elegance and practicality to all wet areas and casual living spaces. The kitchen is a dream, featuring a granite countertops, custom cabinetry, a generous center island and a stainless steel refrigerator. It's also plumbed for gas cooking. The adjacent great room offers a wood burning fireplace, complemented by a second fireplace in the study. Upstairs, a gameroom, loft area, and walk in storage provide flexible living options. Step out onto the second story balcony to take in stargazing skies and colorful sunsets. Outdoor living reaches new heights with a 960 sq. foot covered patio, outdoor kitchen, wraparound porch, and a scenic observation deck all designed to showcase those million dollar views. Additional highlights include extended driveway with RV/trailer parking, three car garage, sprinkler system, water softener, dual A/C units and water heaters, and energy efficient windows. This is more than just a beautiful house it's a place that feels like home the moment you walk in. From the views to the design, every detail invites you to relax, entertain, and live fully. It's the perfect blend of Hill Country beauty and everyday comfort; in a setting you'll never want to leave.
Description
Views, views, views! This custom home is set high above the scenic beauty of Government Canyon Nature Preserve and captures breathtaking Hill Country panoramas from nearly every room. Located on over an acre at the top of a cul de sac in the Estates of Iron Horse Canyon, this 3,783 sq ft residence offers a blend of privacy and space. Inside, you'll find 4 bedrooms, 3 full baths, and 2 half baths, all thoughtfully designed for both everyday comfort and entertaining. The entrance welcomes you into a sunlit open floor plan with hardwood floors throughout the dining room, private study, and spacious primary suite. Large tile adds elegance and practicality to all wet areas and casual living spaces. The kitchen is a dream, featuring a granite countertops, custom cabinetry, a generous center island and a stainless steel refrigerator. It's also plumbed for gas cooking. The adjacent great room offers a wood burning fireplace, complemented by a second fireplace in the study. Upstairs, a gameroom, loft area, and walk in storage provide flexible living options. Step out onto the second story balcony to take in stargazing skies and colorful sunsets. Outdoor living reaches new heights with a 960 sq. foot covered patio, outdoor kitchen, wraparound porch, and a scenic observation deck all designed to showcase those million dollar views. Additional highlights include extended driveway with RV/trailer parking, three car garage, sprinkler system, water softener, dual A/C units and water heaters, and energy efficient windows. This is more than just a beautiful house it's a place that feels like home the moment you walk in. From the views to the design, every detail invites you to relax, entertain, and live fully. It's the perfect blend of Hill Country beauty and everyday comfort; in a setting you'll never want to leave.
Payment Calculator
- Principal & Interest -
- Property Tax $
- Home Insurance $
- HOA Fees $
- Monthly -
Features
Building and Construction
- Apprx Age: 18
- Builder Name: Wilkerson Custom Homes
- Construction: Pre-Owned
- Exterior Features: Stone/Rock, Stucco
- Floor: Carpeting, Ceramic Tile, Wood, Laminate
- Foundation: Slab
- Kitchen Length: 14
- Roof: Composition
- Source Sqft: Appsl Dist
Land Information
- Lot Description: Cul-de-Sac/Dead End, On Greenbelt, Bluff View, 1 - 2 Acres
School Information
- Elementary School: Charles Kuentz
- High School: O'Connor
- Middle School: Jefferson Jr High
- School District: Northside
Garage and Parking
- Garage Parking: Three Car Garage
Eco-Communities
- Water/Sewer: Septic
Utilities
- Air Conditioning: Three+ Central
- Fireplace: Family Room, Other
- Heating Fuel: Electric
- Heating: Central
- Utility Supplier Elec: CPS
- Utility Supplier Gas: Grey Forest
- Utility Supplier Sewer: Septic
- Utility Supplier Water: SAWS
- Window Coverings: All Remain
Amenities
- Neighborhood Amenities: Pool, Tennis, Clubhouse, Park/Playground, Sports Court, BBQ/Grill
Finance and Tax Information
- Days On Market: 356
- Home Owners Association Fee: 151
- Home Owners Association Frequency: Quarterly
- Home Owners Association Mandatory: Mandatory
- Home Owners Association Name: ESTATES AT IRON HORSE CANYON
- Total Tax: 17397
Rental Information
- Currently Being Leased: No
Other Features
- Block: 10
- Contract: Exclusive Right To Sell
- Instdir: 1604 to Hausmann - right on Banderal- left on 1560 - right Iron Horse Way
- Interior Features: Two Living Area, Separate Dining Room, Eat-In Kitchen, Two Eating Areas, Island Kitchen, Breakfast Bar, Walk-In Pantry, Study/Library, Game Room, Loft, Utility Room Inside, High Ceilings, Open Floor Plan, Pull Down Storage, Cable TV Available, High Speed Internet, Laundry Main Level, Walk in Closets
- Legal Desc Lot: 59
- Legal Description: Cb 4482B (Iron Horse Canyon Ut-H, Phase Iii), Block 10 Lot 59
- Occupancy: Other
- Ph To Show: 210-222-2227
- Possession: Closing/Funding
- Style: Two Story
- Views: 111
Owner Information
- Owner Lrealreb: No
Similar Properties
Nearby Subdivisions
Arbor At Sonoma Ranch
Bavarian Forest
Beverly Hills
Beverly Hills Ns
Bluehill Ns
Braun Ridge
Braunridge
Canyon Creek Preserve
Canyon Creek Reserve
Cedar Springs
Enclave At Laurel Canyon
Enclave At Sonoma Ranch
Estates At Iron Horse Canyon
Evans Valley
Fossil Springs
Fossil Springs Sub Ns
Grey Forest
Halpenny
Helotes Canyon
Helotes Creek Ranch
Helotes Crossing
Helotes Park Estates
Helotes Ranch Acres
Hills At Iron Horse Canyon
Hills At Sonoma Ranch
Hunters Ridge Estate
Iron Horse Canyon
Lantana Oaks
Laurel Canyon
Los Reyes Canyons
Mission Viejo
Misson Viejo
N/a
N/s Bandera/scenic Lp Ns
Oak Country
Park At French Creek
Retablo Ranch
San Antonio Ranch
Sedona
Shadow Canyon
Sherwood
Sonoma Ranch
Sonoma Ranch Ii Legacy
Spring Creek
Stablewood At Iron Horse Canyo
Stanton Run
The Ranch At Iron Horse
The Ridge At Bandera
Trails At Helotes
Triana
Valentine Ranch
Valentine Ranch Medi
Wind Gate Run
Contact Info

- Kim McCullough, ABR,REALTOR ®
- Premier Realty Group
- Mobile: 210.213.3425
- Mobile: 210.213.3425
- kimmcculloughtx@gmail.com



