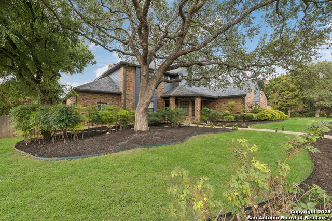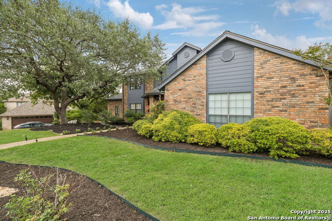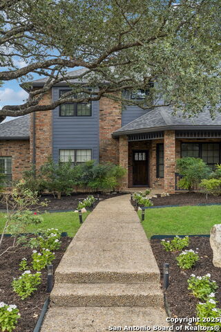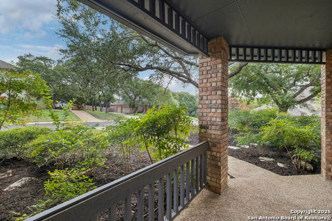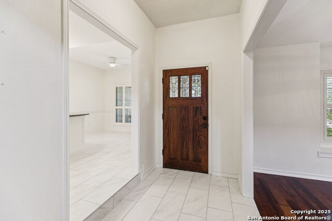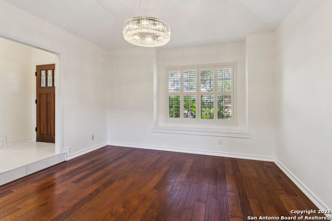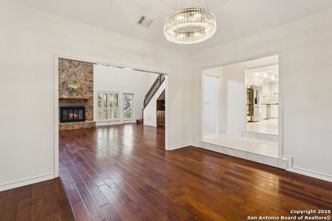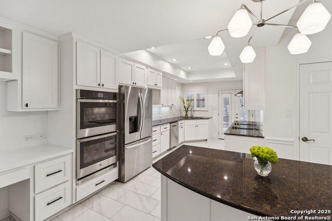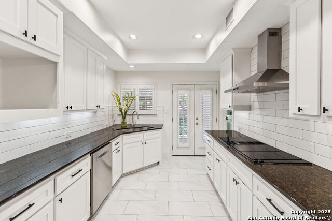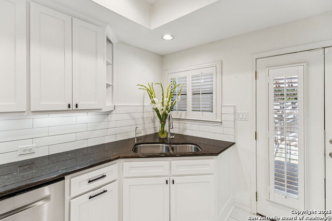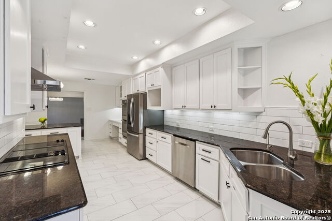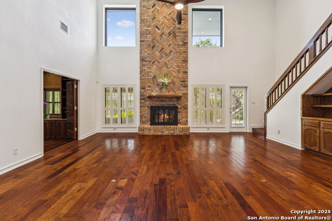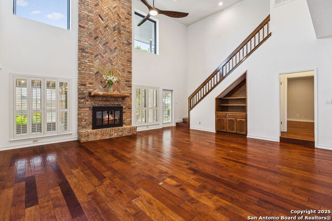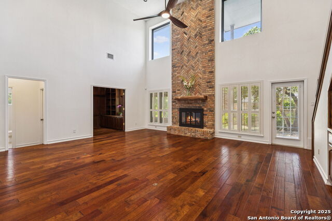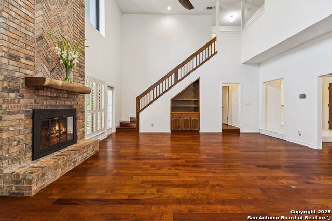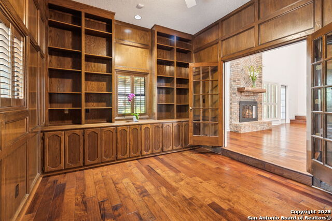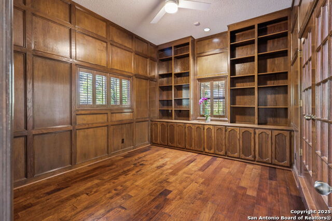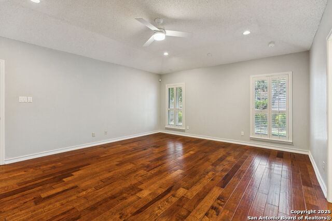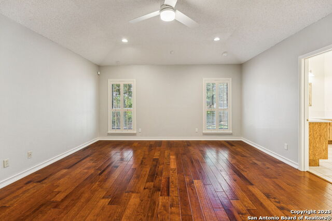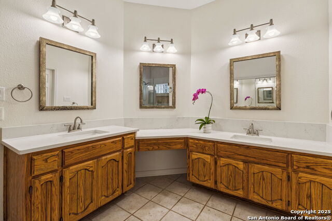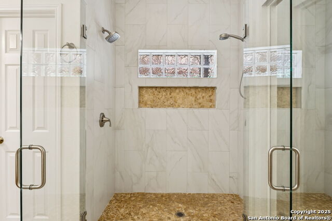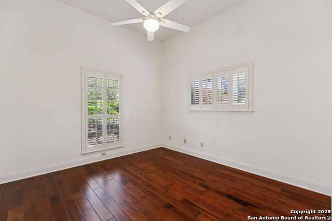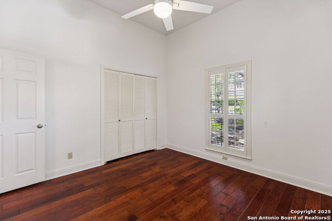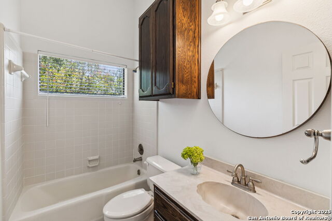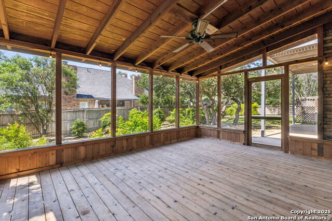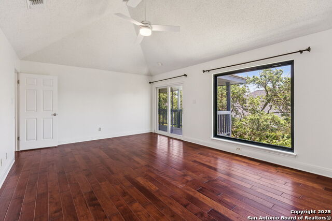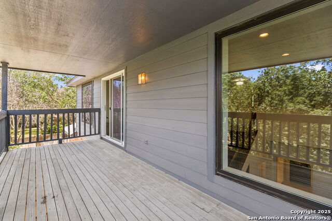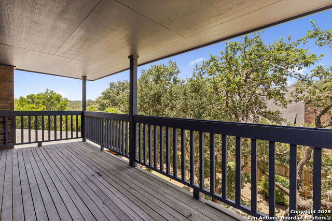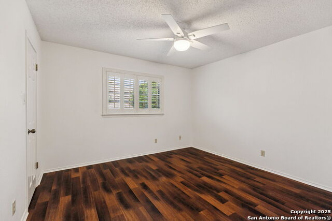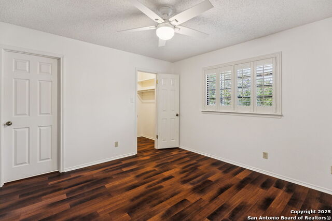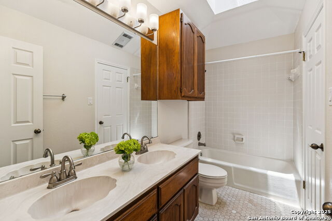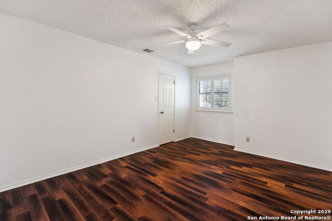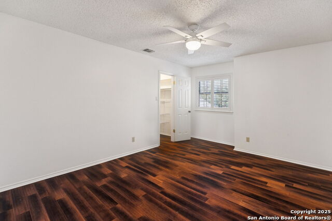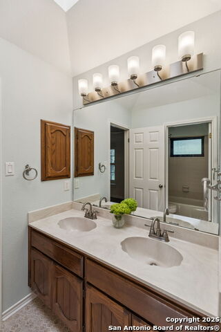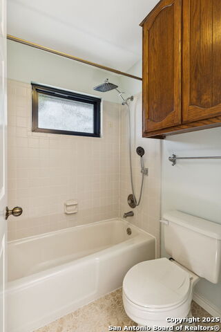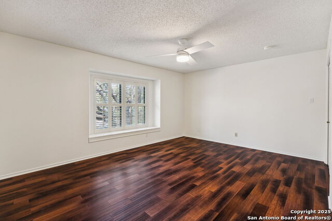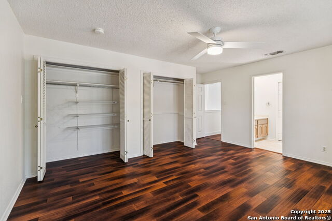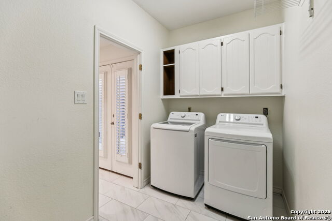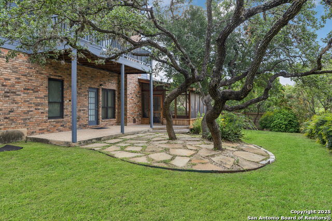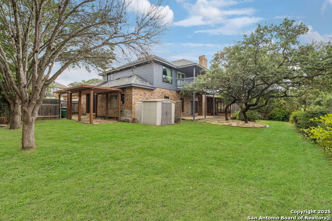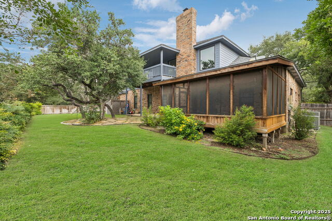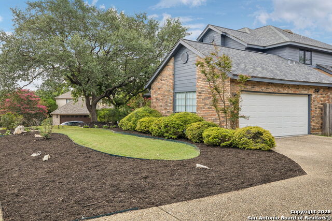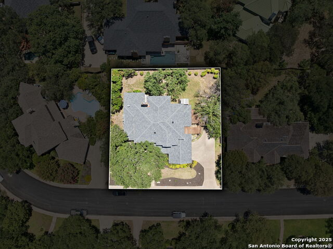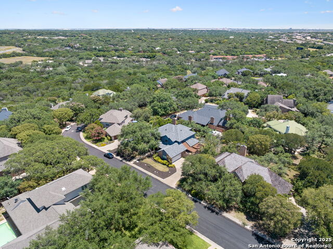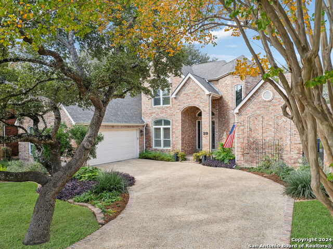15615 Cloud Top, San Antonio, TX 78248
Property Photos
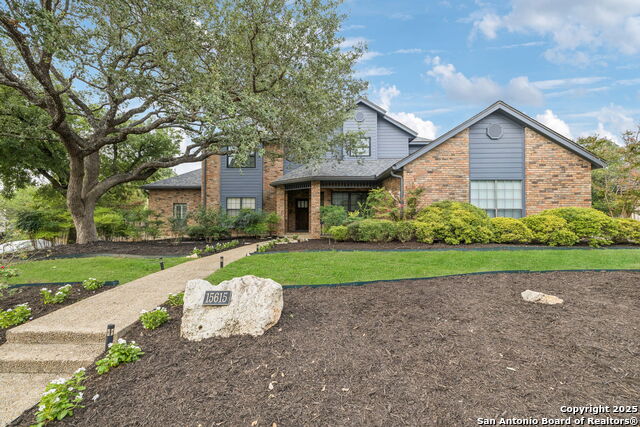
Would you like to sell your home before you purchase this one?
Priced at Only: $715,000
For more Information Call:
Address: 15615 Cloud Top, San Antonio, TX 78248
Property Location and Similar Properties
- MLS#: 1885262 ( Single Residential )
- Street Address: 15615 Cloud Top
- Viewed: 43
- Price: $715,000
- Price sqft: $197
- Waterfront: No
- Year Built: 1986
- Bldg sqft: 3630
- Bedrooms: 5
- Total Baths: 4
- Full Baths: 4
- Garage / Parking Spaces: 2
- Days On Market: 34
- Additional Information
- County: BEXAR
- City: San Antonio
- Zipcode: 78248
- Subdivision: Deerfield
- District: North East I.S.D.
- Elementary School: Huebner
- Middle School: Eisenhower
- High School: Churchill
- Provided by: Phyllis Browning Company
- Contact: Lauren Figueroa Lampel
- (210) 408-2500

- DMCA Notice
Description
This beautifully updated 5 bedroom, 4 bath Deerfield home offers modern comfort with a timeless design. The main floor features a spacious primary suite, a secondary bedroom, and a private office, making it ideal for flexible living. The freshly updated kitchen boasts white cabinetry, stainless steel appliances, and granite countertops, while the living room centers around a stylish herringbone brick fireplace. Upstairs, you'll find generously sized bedrooms and a bonus room perfect for family activities. Enjoy year round relaxation in the sunroom or step outside to the shaded pergola in the expansive backyard, where mature trees provide beauty and privacy. The home also includes freshly painted kitchen cabinetry, updated landscaping and upgraded lighting throughout. With a media room and thoughtful updates, this home offers both function and style in the heart of Deerfield. Refrigerator, Washer and Dryer Convey.
Description
This beautifully updated 5 bedroom, 4 bath Deerfield home offers modern comfort with a timeless design. The main floor features a spacious primary suite, a secondary bedroom, and a private office, making it ideal for flexible living. The freshly updated kitchen boasts white cabinetry, stainless steel appliances, and granite countertops, while the living room centers around a stylish herringbone brick fireplace. Upstairs, you'll find generously sized bedrooms and a bonus room perfect for family activities. Enjoy year round relaxation in the sunroom or step outside to the shaded pergola in the expansive backyard, where mature trees provide beauty and privacy. The home also includes freshly painted kitchen cabinetry, updated landscaping and upgraded lighting throughout. With a media room and thoughtful updates, this home offers both function and style in the heart of Deerfield. Refrigerator, Washer and Dryer Convey.
Payment Calculator
- Principal & Interest -
- Property Tax $
- Home Insurance $
- HOA Fees $
- Monthly -
Features
Building and Construction
- Apprx Age: 39
- Builder Name: N/A
- Construction: Pre-Owned
- Exterior Features: Brick, Siding
- Floor: Ceramic Tile, Wood
- Foundation: Slab
- Kitchen Length: 24
- Other Structures: Pergola
- Roof: Composition
- Source Sqft: Appsl Dist
Land Information
- Lot Description: 1/4 - 1/2 Acre
School Information
- Elementary School: Huebner
- High School: Churchill
- Middle School: Eisenhower
- School District: North East I.S.D.
Garage and Parking
- Garage Parking: Two Car Garage, Side Entry
Eco-Communities
- Water/Sewer: City
Utilities
- Air Conditioning: Two Central
- Fireplace: One, Living Room
- Heating Fuel: Electric
- Heating: Central
- Utility Supplier Elec: CPS
- Utility Supplier Gas: CPS
- Utility Supplier Sewer: SAWS
- Utility Supplier Water: SAWS
- Window Coverings: All Remain
Amenities
- Neighborhood Amenities: Pool, Park/Playground
Finance and Tax Information
- Days On Market: 16
- Home Owners Association Fee: 505
- Home Owners Association Frequency: Semi-Annually
- Home Owners Association Mandatory: Mandatory
- Home Owners Association Name: DEERFIELD HOA
- Total Tax: 15202.98
Other Features
- Block: 13
- Contract: Exclusive Right To Sell
- Instdir: From 1604 to Huebner Rd to Deer Crest to Cloud Top
- Interior Features: Two Living Area, Separate Dining Room, Eat-In Kitchen, Two Eating Areas, Island Kitchen, Walk-In Pantry, Study/Library, Media Room, Secondary Bedroom Down, High Ceilings, Laundry Main Level, Laundry in Kitchen
- Legal Desc Lot: 24
- Legal Description: Ncb 18363 Blk 13 Lot 24 (Deerfield Ut-3) "Blanco Rd West #2
- Ph To Show: 2102222227
- Possession: Closing/Funding
- Style: Two Story
- Views: 43
Owner Information
- Owner Lrealreb: No
Similar Properties
Nearby Subdivisions
Blanco Bluffs
Blanco Woods
Canyon Creek Bluff
Churchill Estates
Churchill Forest
Deer Hollow
Deerfield
Deerfield/the Waters
Edgewater
Hollow At Inwood
Huebner Village
Inwood
Inwood Forest
Inwood Village Ne
Oakwood
Regency Park
Regency Park Ne
Rosewood Gardens
The Forest Inwood
The Fountains At Dee
The Heights
The Park At Deerfield
The Ridge At Deerfield
The Village At Inwood
The Waters At Deerfield
Waters At Deerfield
Woods Of Deerfield
Contact Info

- Kim McCullough, ABR,REALTOR ®
- Premier Realty Group
- Mobile: 210.213.3425
- Mobile: 210.213.3425
- kimmcculloughtx@gmail.com



