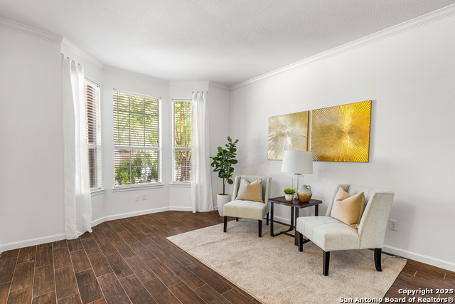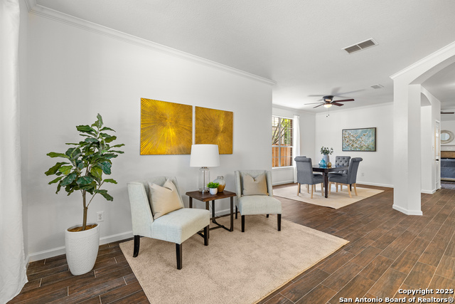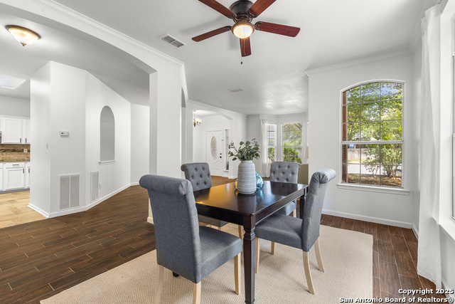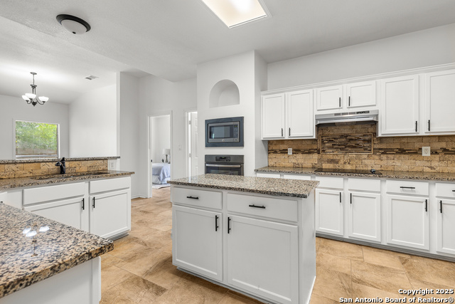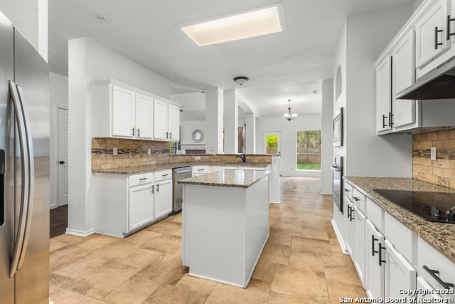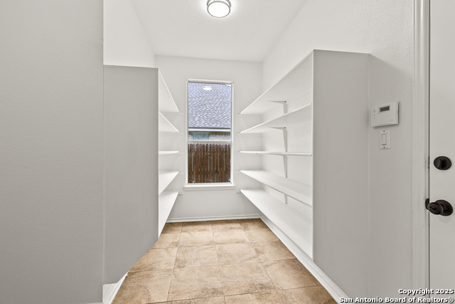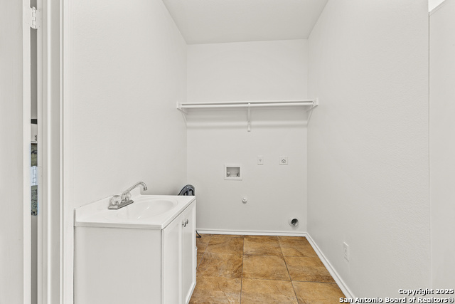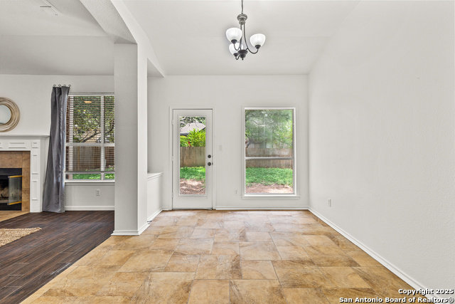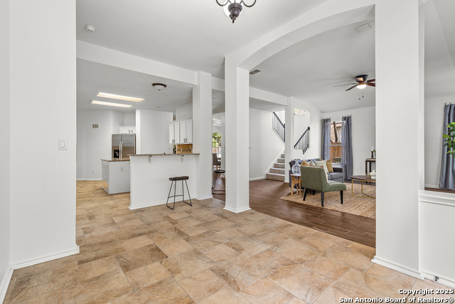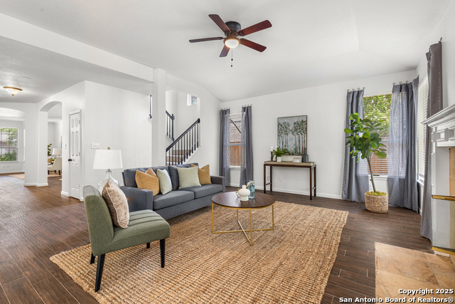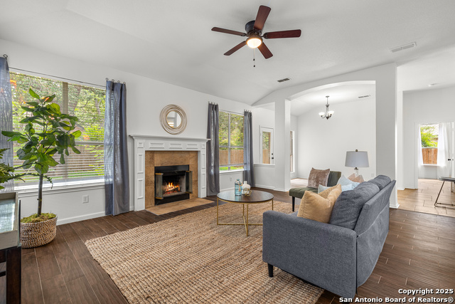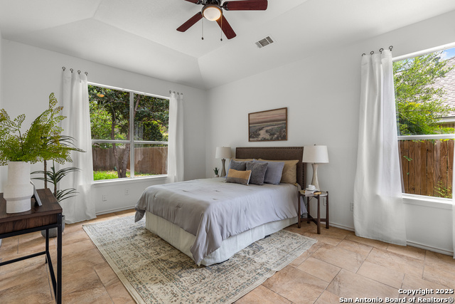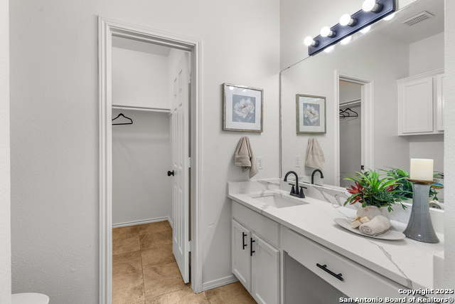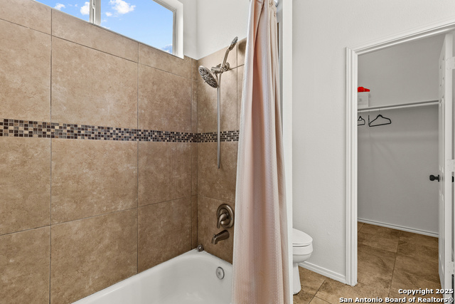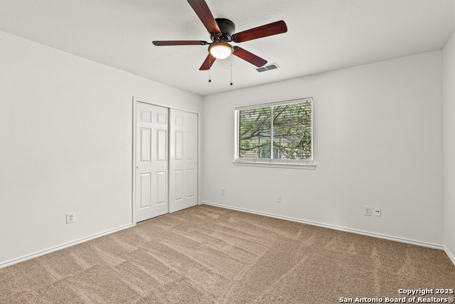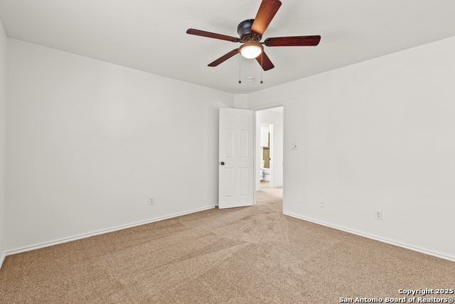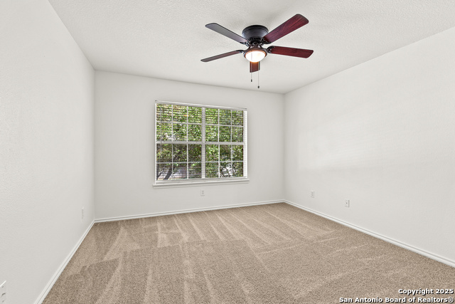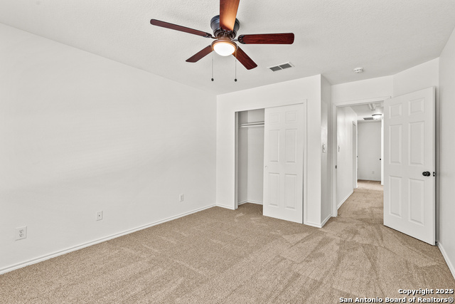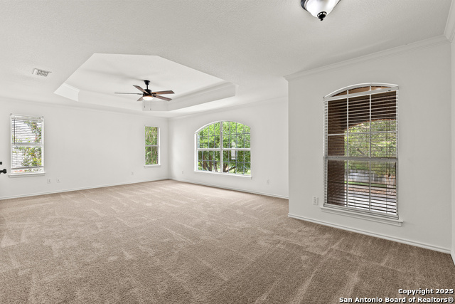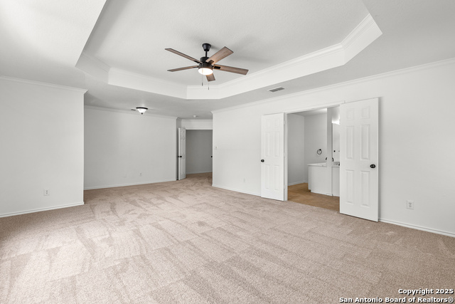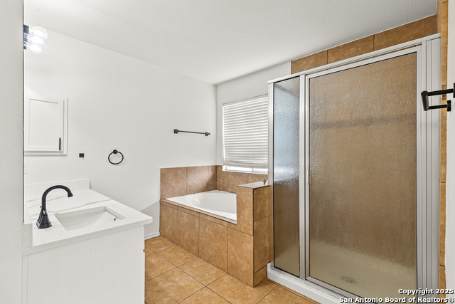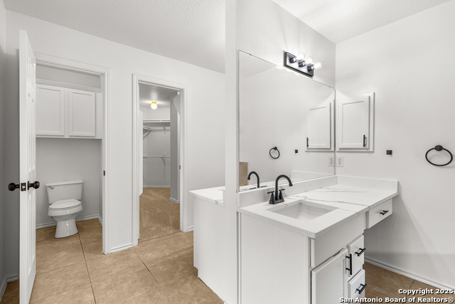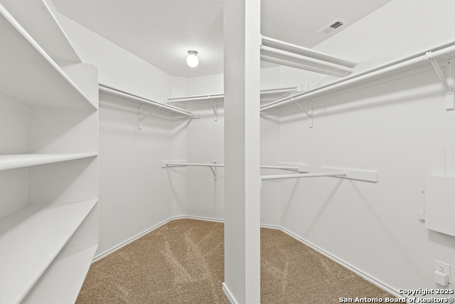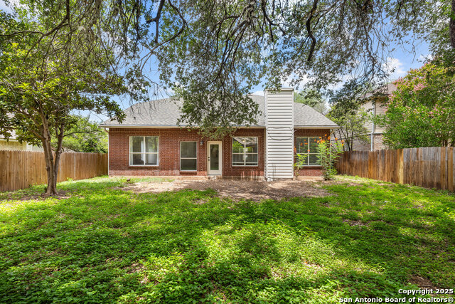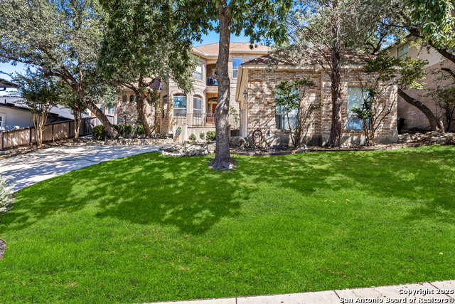2606 Ashton Village, San Antonio, TX 78248
Property Photos
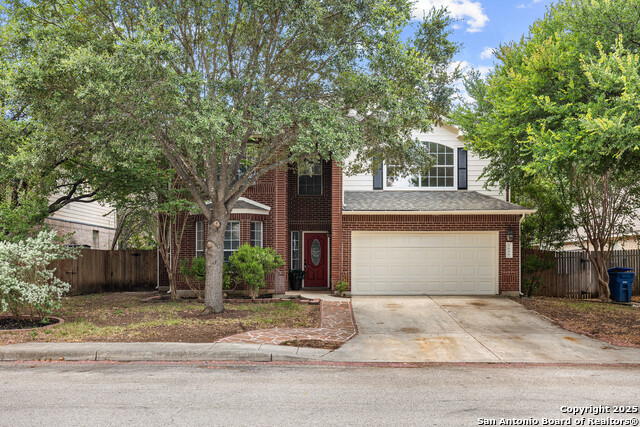
Would you like to sell your home before you purchase this one?
Priced at Only: $575,000
For more Information Call:
Address: 2606 Ashton Village, San Antonio, TX 78248
Property Location and Similar Properties
- MLS#: 1888858 ( Single Residential )
- Street Address: 2606 Ashton Village
- Viewed: 12
- Price: $575,000
- Price sqft: $170
- Waterfront: No
- Year Built: 1999
- Bldg sqft: 3388
- Bedrooms: 5
- Total Baths: 4
- Full Baths: 3
- 1/2 Baths: 1
- Garage / Parking Spaces: 2
- Days On Market: 27
- Additional Information
- County: BEXAR
- City: San Antonio
- Zipcode: 78248
- Subdivision: Inwood Village Ne
- District: North East I.S.D.
- Elementary School: Huebner
- Middle School: Eisenhower
- High School: Churchill
- Provided by: LPT Realty, LLC
- Contact: Thania Perez
- (210) 710-5641

- DMCA Notice
Description
Welcome to your dream home in a prestigious gated community! This expansive 5 bedroom, 3.5 bathroom residence offers over 3,300 square feet of thoughtfully designed living space, perfect for growing families or those who love to entertain. Step inside to discover two spacious living areas and two elegant dining spaces, providing ample room for gatherings, celebrations, or quiet relaxation. The heart of the home features a gourmet kitchen with modern appliances, abundant cabinetry, and seamless flow into the family room. Upstairs and down, you'll find generously sized bedrooms, including a luxurious primary suite with a spa inspired bathroom and walk in closet. There is even a primary downstairs! The additional bedrooms offer flexibility for guest rooms, home offices, or creative spaces. Situated in a secure, gated community, this home also includes an attached 2 car garage, and access to community amenities. With its blend of size, style, and location, this is a rare opportunity you don't want to miss. Schedule your private tour today and experience this exceptional property for yourself!
Description
Welcome to your dream home in a prestigious gated community! This expansive 5 bedroom, 3.5 bathroom residence offers over 3,300 square feet of thoughtfully designed living space, perfect for growing families or those who love to entertain. Step inside to discover two spacious living areas and two elegant dining spaces, providing ample room for gatherings, celebrations, or quiet relaxation. The heart of the home features a gourmet kitchen with modern appliances, abundant cabinetry, and seamless flow into the family room. Upstairs and down, you'll find generously sized bedrooms, including a luxurious primary suite with a spa inspired bathroom and walk in closet. There is even a primary downstairs! The additional bedrooms offer flexibility for guest rooms, home offices, or creative spaces. Situated in a secure, gated community, this home also includes an attached 2 car garage, and access to community amenities. With its blend of size, style, and location, this is a rare opportunity you don't want to miss. Schedule your private tour today and experience this exceptional property for yourself!
Payment Calculator
- Principal & Interest -
- Property Tax $
- Home Insurance $
- HOA Fees $
- Monthly -
Features
Building and Construction
- Apprx Age: 26
- Builder Name: UNKNOWN
- Construction: Pre-Owned
- Exterior Features: Brick, 3 Sides Masonry, Siding
- Floor: Carpeting, Ceramic Tile, Vinyl
- Foundation: Slab
- Kitchen Length: 14
- Roof: Composition
- Source Sqft: Appsl Dist
School Information
- Elementary School: Huebner
- High School: Churchill
- Middle School: Eisenhower
- School District: North East I.S.D.
Garage and Parking
- Garage Parking: Two Car Garage
Eco-Communities
- Water/Sewer: City
Utilities
- Air Conditioning: One Central
- Fireplace: Not Applicable
- Heating Fuel: Electric
- Heating: Central
- Window Coverings: Some Remain
Amenities
- Neighborhood Amenities: Controlled Access, Tennis, Park/Playground
Finance and Tax Information
- Days On Market: 12
- Home Owners Association Fee: 195.95
- Home Owners Association Frequency: Quarterly
- Home Owners Association Mandatory: Mandatory
- Home Owners Association Name: INWOOD VILLAGE HOA
- Total Tax: 11319.16
Other Features
- Contract: Exclusive Right To Sell
- Instdir: EXIT to Bitters/Huebner Rd, RIGHT to Bitters Rd, LEFT to Ashton Village
- Interior Features: Two Living Area, Liv/Din Combo, Separate Dining Room, Two Eating Areas, Breakfast Bar, Walk-In Pantry, High Ceilings, Open Floor Plan, Laundry Main Level, Walk in Closets
- Legal Description: Ncb 18911 Blk 3 Lot 2 Inwood Village Ut-1
- Ph To Show: 210-222-2227
- Possession: Closing/Funding
- Style: Two Story
- Views: 12
Owner Information
- Owner Lrealreb: No
Similar Properties
Nearby Subdivisions
Blanco Bluffs
Blanco Woods
Canyon Creek Bluff
Churchill Estates
Churchill Forest
Deer Hollow
Deerfield
Deerfield/the Waters
Edgewater
Hollow At Inwood
Huebner Village
Inwood
Inwood Forest
Inwood Village Ne
Oakwood
Regency Park
Regency Park Ne
Rosewood Gardens
The Forest Inwood
The Fountains At Dee
The Heights
The Park At Deerfield
The Ridge At Deerfield
The Village At Inwood
The Waters At Deerfield
Waters At Deerfield
Woods Of Deerfield
Contact Info

- Kim McCullough, ABR,REALTOR ®
- Premier Realty Group
- Mobile: 210.213.3425
- Mobile: 210.213.3425
- kimmcculloughtx@gmail.com



