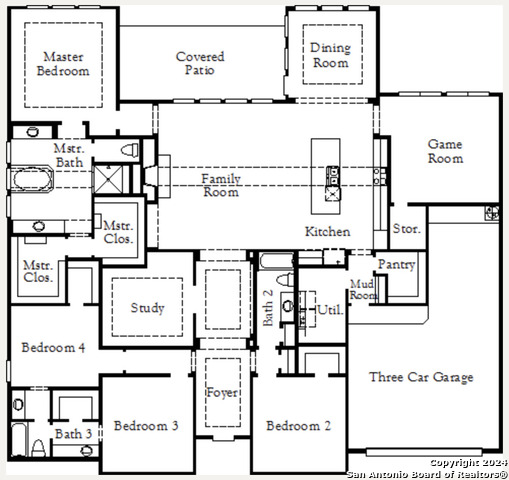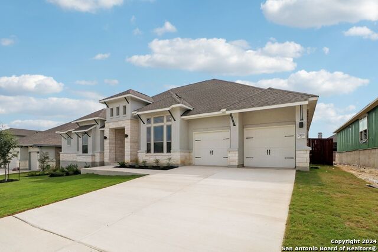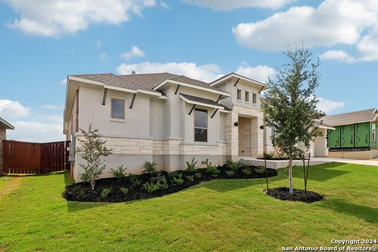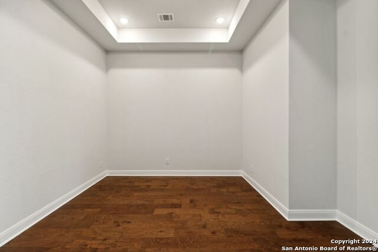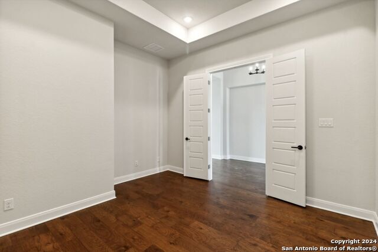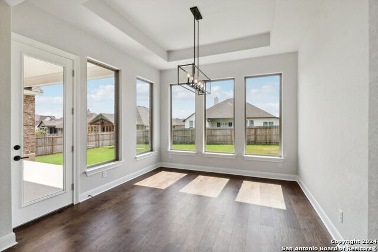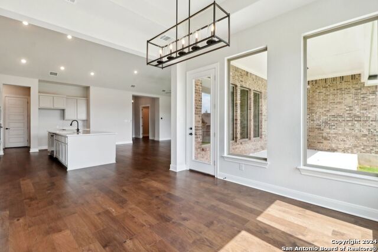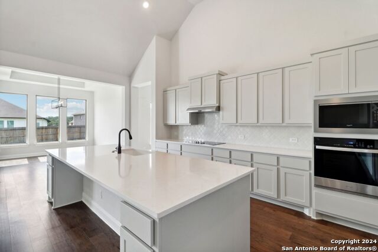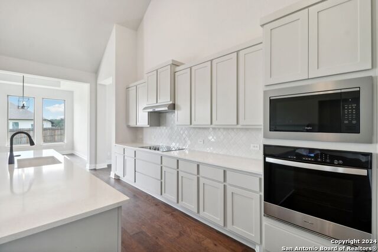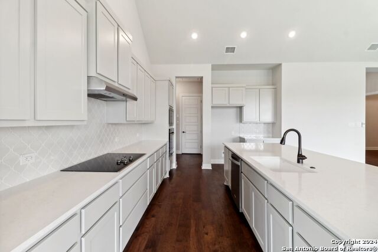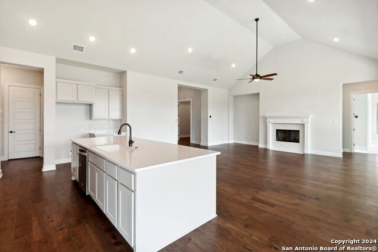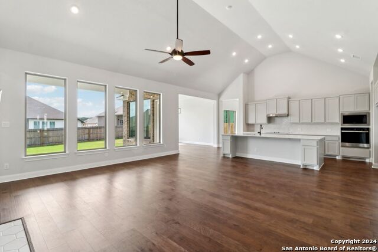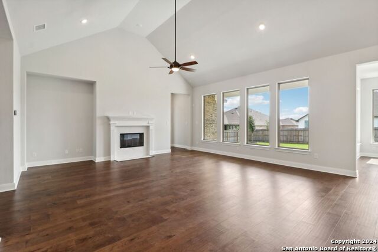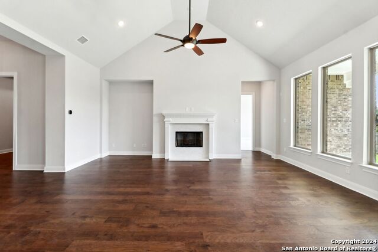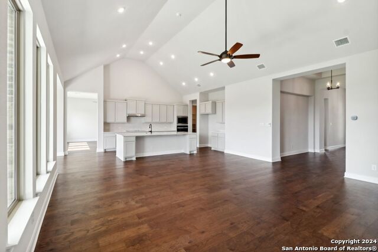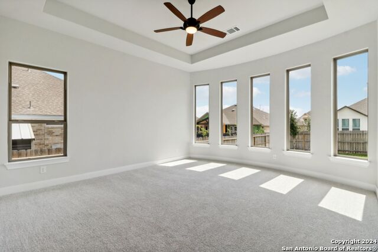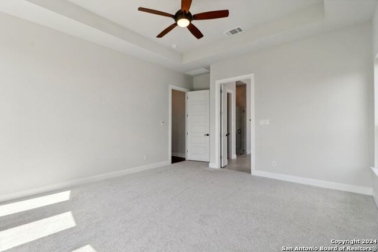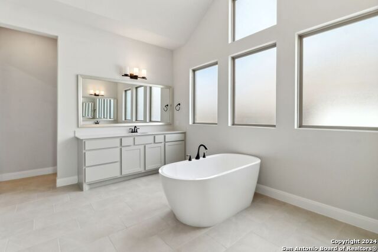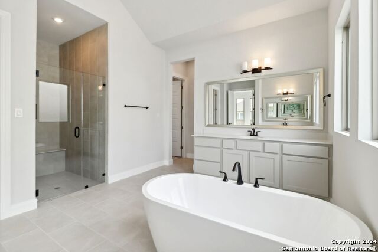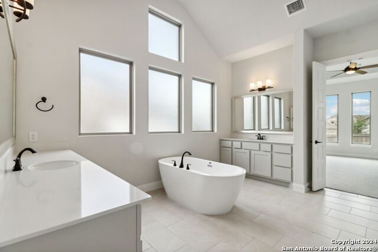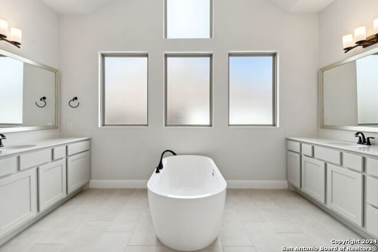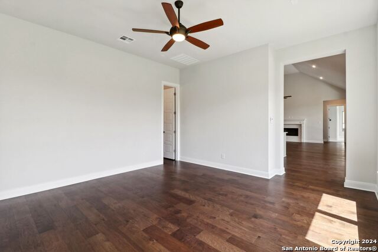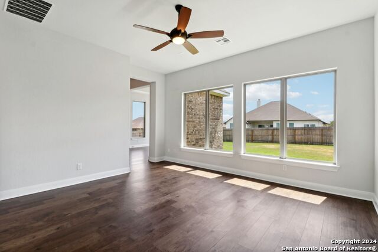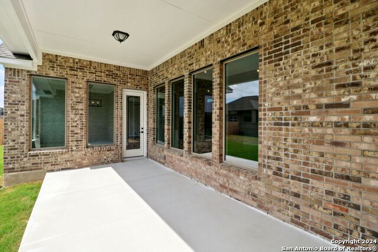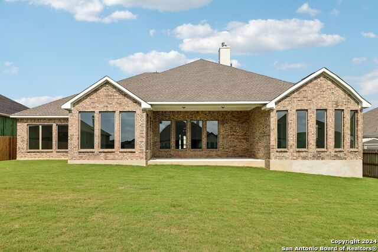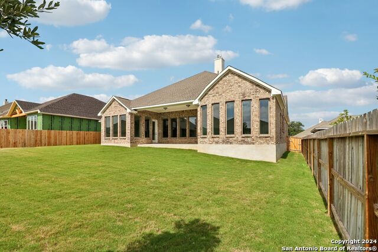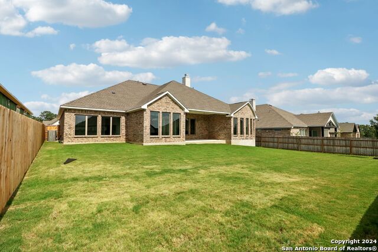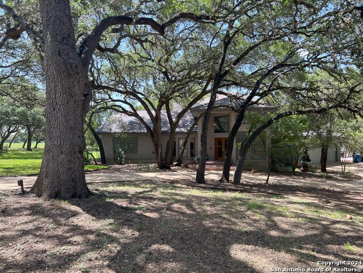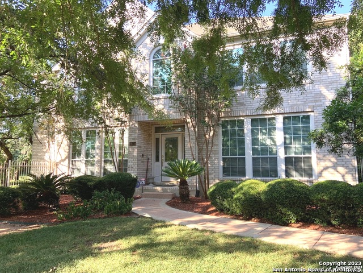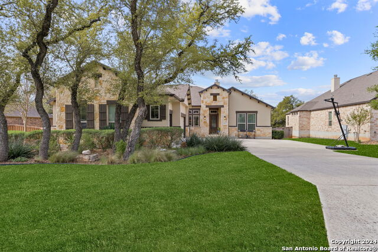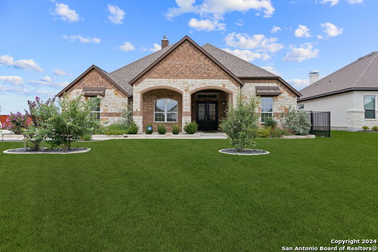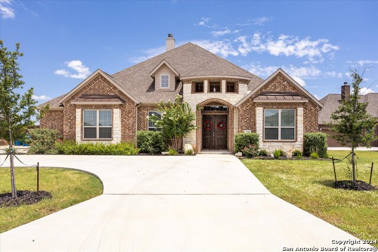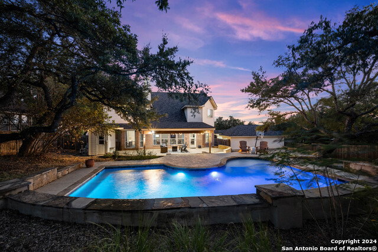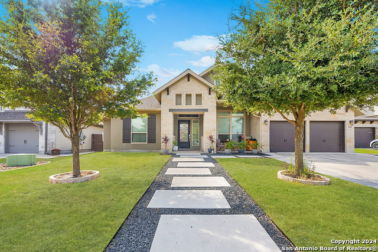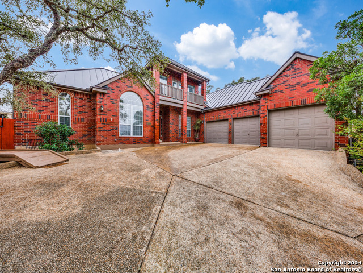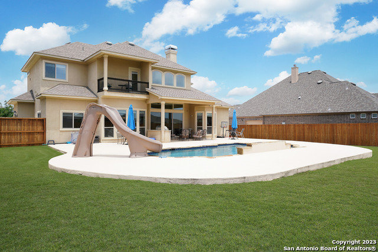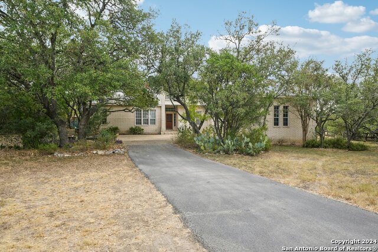29720 Capstone Walk, Fair Oaks Ranch, TX 78015
Property Photos
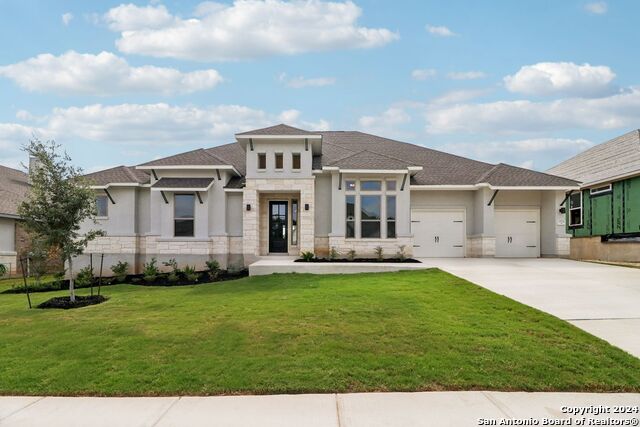
Would you like to sell your home before you purchase this one?
Priced at Only: $789,990
For more Information Call:
Address: 29720 Capstone Walk, Fair Oaks Ranch, TX 78015
Property Location and Similar Properties
- MLS#: 1768734 ( Single Residential )
- Street Address: 29720 Capstone Walk
- Viewed: 34
- Price: $789,990
- Price sqft: $233
- Waterfront: No
- Year Built: 2024
- Bldg sqft: 3392
- Bedrooms: 4
- Total Baths: 4
- Full Baths: 3
- 1/2 Baths: 1
- Garage / Parking Spaces: 3
- Days On Market: 249
- Additional Information
- County: KENDALL
- City: Fair Oaks Ranch
- Zipcode: 78015
- Subdivision: Fair Oaks Ranch
- District: Boerne
- Elementary School: Fair Oaks Ranch
- Middle School: Voss
- High School: Champion
- Provided by: DFH Realty Texas, LLC
- Contact: Batey McGraw
- (210) 972-5095

- DMCA Notice
-
DescriptionWelcome to your dream home! This stunning Comal floorplan boasts over 3,300 sq ft of perfectly designed living space on an oversized 1/4 acre homesite. As you step through the front door, a double foyer entry greets your guests with high ceilings. The spacious bedrooms come with large walk in closets, providing ample space for everyone. The private primary suite is the perfect retreat, featuring large windows that let in plenty of natural light, a private bathroom with a gorgeous freestanding tub, double vanities with plenty of storage, a beautiful shower with a bench, and double closets. The family room and open kitchen are equally impressive, with tall, vaulted ceilings and large, energy efficient windows that provide abundant light. And when it's time to entertain, the game room offers the perfect spot for making fun family memories. Don't miss your chance to make this incredible property your forever home!
Payment Calculator
- Principal & Interest -
- Property Tax $
- Home Insurance $
- HOA Fees $
- Monthly -
Features
Building and Construction
- Builder Name: Coventry Homes
- Construction: New
- Exterior Features: 4 Sides Masonry, Stone/Rock, Stucco
- Floor: Carpeting, Ceramic Tile, Wood
- Foundation: Slab
- Kitchen Length: 20
- Roof: Composition
- Source Sqft: Bldr Plans
Land Information
- Lot Description: 1/4 - 1/2 Acre
- Lot Dimensions: 80x140
- Lot Improvements: Street Paved, Curbs, Sidewalks
School Information
- Elementary School: Fair Oaks Ranch
- High School: Champion
- Middle School: Voss Middle School
- School District: Boerne
Garage and Parking
- Garage Parking: Three Car Garage
Eco-Communities
- Energy Efficiency: 16+ SEER AC, Programmable Thermostat, 12"+ Attic Insulation, Double Pane Windows, Radiant Barrier, Ceiling Fans
- Green Features: Low Flow Fixture
- Water/Sewer: Water System, Sewer System
Utilities
- Air Conditioning: Two Central, Heat Pump
- Fireplace: One, Family Room
- Heating Fuel: Electric
- Heating: Central, Heat Pump, 2 Units
- Utility Supplier Elec: CPS
- Utility Supplier Gas: NONE
- Utility Supplier Grbge: CITY
- Utility Supplier Sewer: CITY
- Utility Supplier Water: Fair Oaks
- Window Coverings: None Remain
Amenities
- Neighborhood Amenities: Controlled Access
Finance and Tax Information
- Days On Market: 175
- Home Faces: West
- Home Owners Association Fee 2: 130
- Home Owners Association Fee: 80
- Home Owners Association Frequency: Monthly
- Home Owners Association Mandatory: Mandatory
- Home Owners Association Name: ARBORS HOA
- Home Owners Association Name2: FAIR OAKS RANCH HOA
- Home Owners Association Payment Frequency 2: Annually
- Total Tax: 2.4
Rental Information
- Currently Being Leased: No
Other Features
- Accessibility: Ext Door Opening 36"+, First Floor Bath
- Block: NA
- Contract: Exclusive Right To Sell
- Instdir: From TX-1604 Loop W:Exit I-10W/US-87N Towards El Paso, Travel North on I-10W, Exit 550 at Ralph Fair Rd, Turn Right on Ralph Fair Rd, Turn Right on Arbor Falls From TX-46W & US-281N:Travel West on TX-46 W, Turn Left on FM-3351 Turn Left on Arbor Falls
- Interior Features: Two Living Area, Separate Dining Room, Eat-In Kitchen, Island Kitchen, Walk-In Pantry, Study/Library, Game Room, Utility Room Inside, High Ceilings, Open Floor Plan, Cable TV Available, High Speed Internet, All Bedrooms Downstairs, Laundry Main Level, Walk in Closets, Attic - Radiant Barrier Decking
- Legal Desc Lot: 60
- Legal Description: Lot 60, Unit 1
- Miscellaneous: Builder 10-Year Warranty, Taxes Not Assessed, Under Construction, School Bus
- Occupancy: Vacant
- Ph To Show: 210-972-5095
- Possession: Closing/Funding
- Style: One Story, Contemporary
- Views: 34
Owner Information
- Owner Lrealreb: No
Similar Properties

- Kim McCullough, ABR,REALTOR ®
- Premier Realty Group
- Mobile: 210.213.3425
- Mobile: 210.213.3425
- kimmcculloughtx@gmail.com


