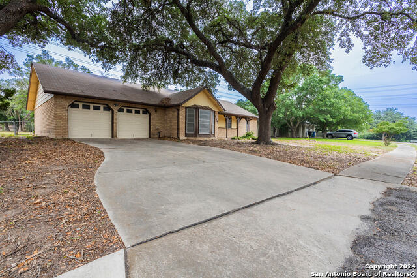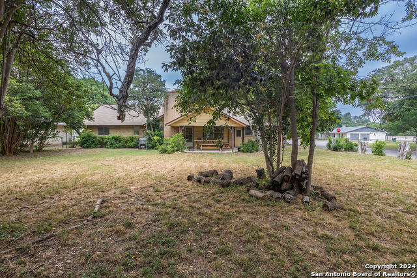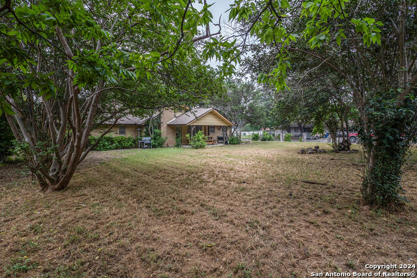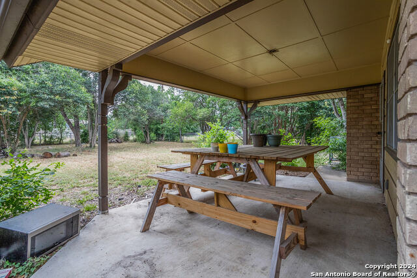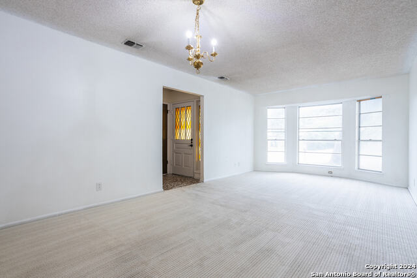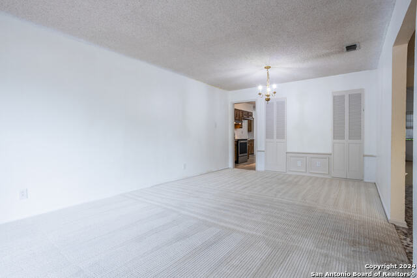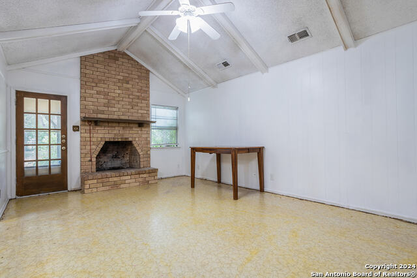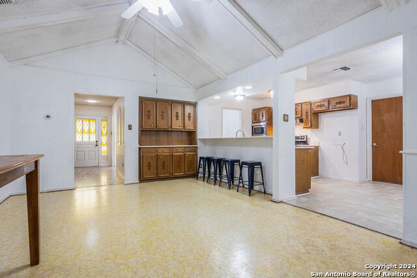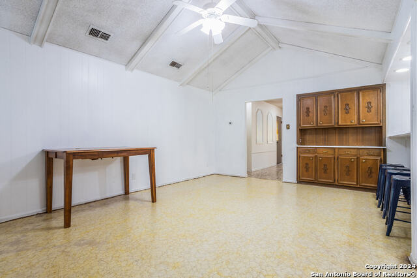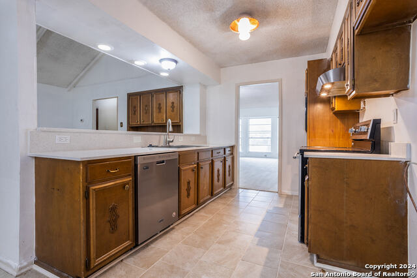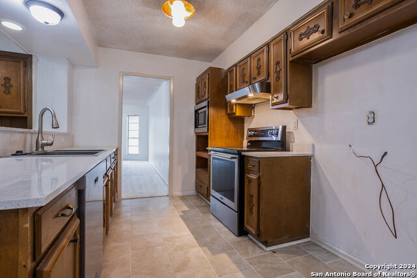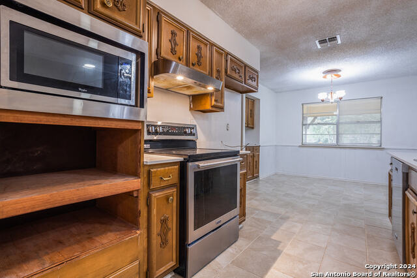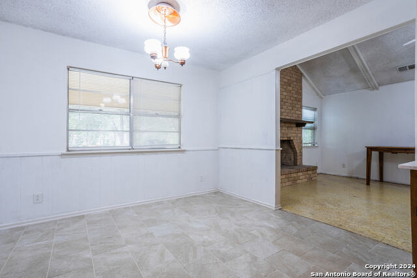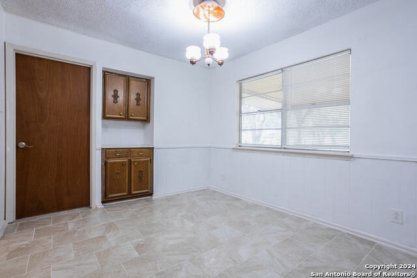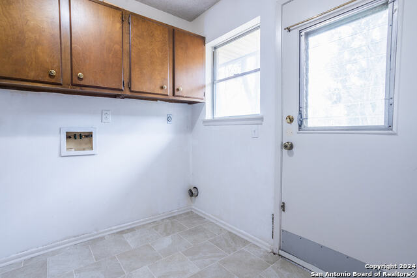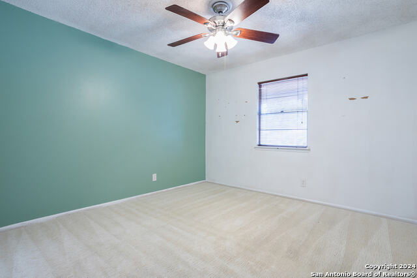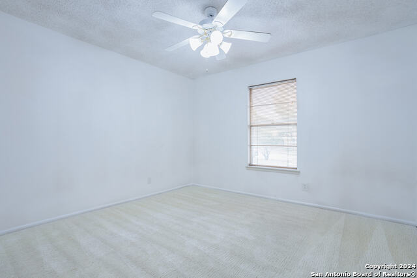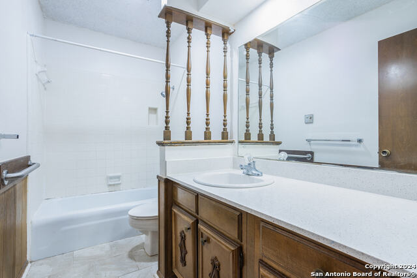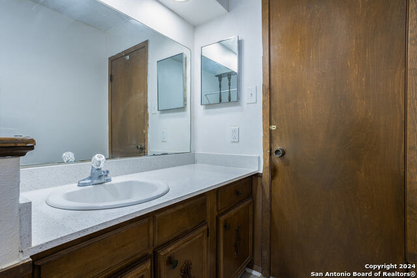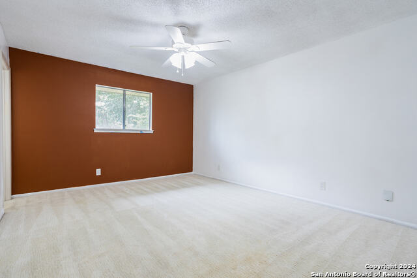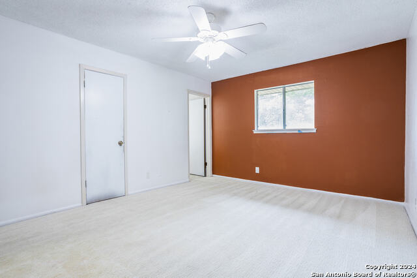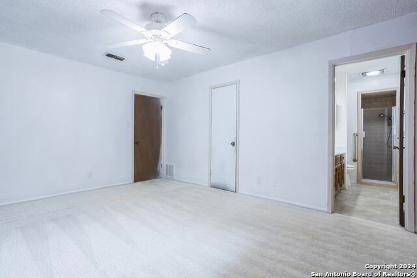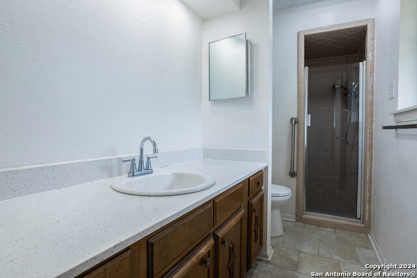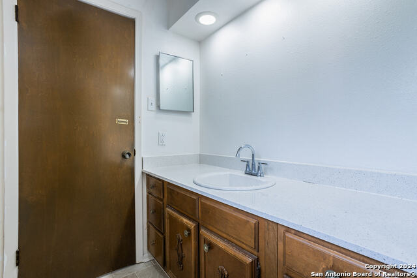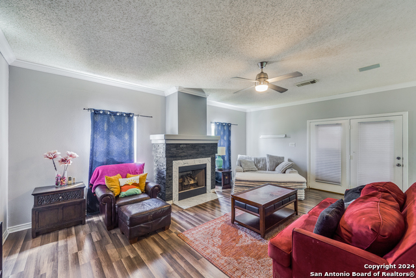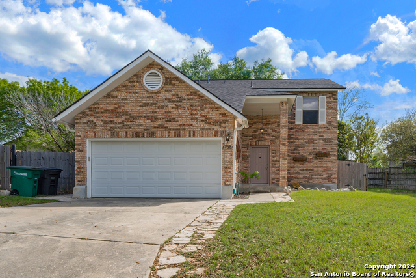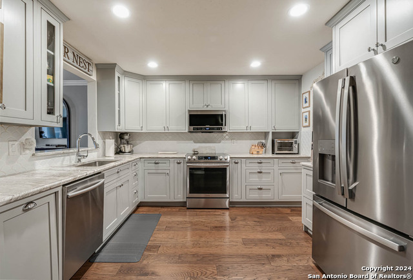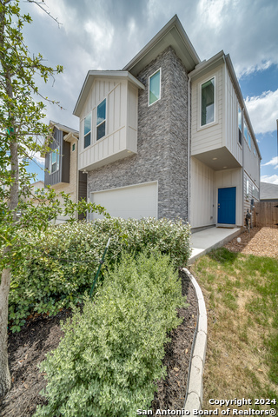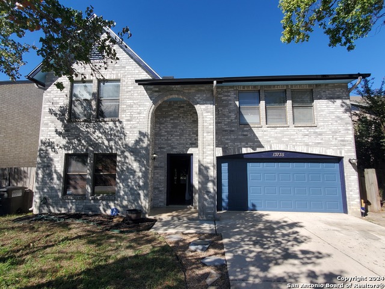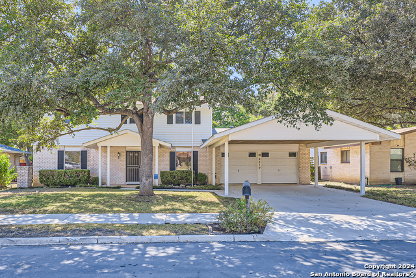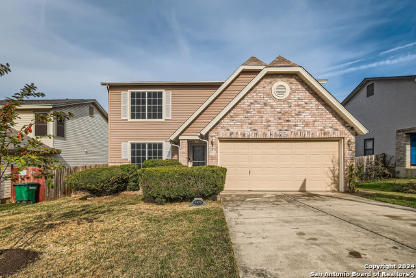10503 Luzon Dr, San Antonio, TX 78217
Property Photos
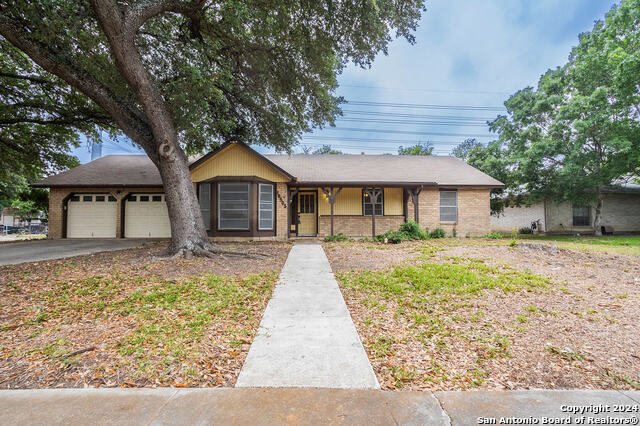
Would you like to sell your home before you purchase this one?
Priced at Only: $280,000
For more Information Call:
Address: 10503 Luzon Dr, San Antonio, TX 78217
Property Location and Similar Properties
- MLS#: 1779239 ( Single Residential )
- Street Address: 10503 Luzon Dr
- Viewed: 45
- Price: $280,000
- Price sqft: $159
- Waterfront: No
- Year Built: 1971
- Bldg sqft: 1758
- Bedrooms: 3
- Total Baths: 2
- Full Baths: 2
- Garage / Parking Spaces: 2
- Days On Market: 211
- Additional Information
- County: BEXAR
- City: San Antonio
- Zipcode: 78217
- Subdivision: Macarthur Terrace
- District: North East I.S.D
- Elementary School: Regency Place
- Middle School: Garner
- High School: Macarthur
- Provided by: Middleton Group Realty
- Contact: Zoe Gulick
- (830) 708-7100

- DMCA Notice
-
DescriptionSpacious 3 bedroom, 2 bath home just outside the loop. Corner in a cul de sac in the desirable McArthur Terrace neighborhood. Large back yard tree lined and with covered patio for entertaining. Formal living/dining combination plus a large family room with a gas stone fire place. North East Schools.
Payment Calculator
- Principal & Interest -
- Property Tax $
- Home Insurance $
- HOA Fees $
- Monthly -
Features
Building and Construction
- Apprx Age: 53
- Builder Name: UNKNOWN
- Construction: Pre-Owned
- Exterior Features: Brick, Siding
- Floor: Carpeting, Ceramic Tile, Linoleum
- Foundation: Slab
- Kitchen Length: 10
- Other Structures: None
- Roof: Composition
- Source Sqft: Appsl Dist
Land Information
- Lot Description: Corner, Cul-de-Sac/Dead End, 1/4 - 1/2 Acre
- Lot Dimensions: 92X155
- Lot Improvements: Street Paved, Curbs, Sidewalks, Asphalt, Easement Road, City Street
School Information
- Elementary School: Regency Place
- High School: Macarthur
- Middle School: Garner
- School District: North East I.S.D
Garage and Parking
- Garage Parking: Two Car Garage, Attached, Oversized
Eco-Communities
- Water/Sewer: City
Utilities
- Air Conditioning: One Central
- Fireplace: One, Living Room, Wood Burning, Gas
- Heating Fuel: Electric
- Heating: Central
- Recent Rehab: No
- Utility Supplier Elec: CPS
- Utility Supplier Gas: CPS
- Utility Supplier Grbge: CITY
- Utility Supplier Sewer: SAWS
- Utility Supplier Water: SAWS
- Window Coverings: All Remain
Amenities
- Neighborhood Amenities: None
Finance and Tax Information
- Days On Market: 209
- Home Owners Association Mandatory: None
- Total Tax: 6859.35
Rental Information
- Currently Being Leased: No
Other Features
- Block: 14
- Contract: Exclusive Right To Sell
- Instdir: I-410 to Wetmore, turn right on Broadway, turn left on Fox Hollow, Fox Hollow turns slightly leftand becomes Wroxton Rd, turn left to stay on Wroxton, turn left on Luzon Dr.
- Interior Features: Two Living Area, Liv/Din Combo, Eat-In Kitchen, Utility Room Inside, Utility Area in Garage, 1st Floor Lvl/No Steps, All Bedrooms Downstairs, Laundry Main Level, Laundry Room, Telephone, Walk in Closets
- Legal Description: NCB 14306 BLK 14 LOT 1
- Miscellaneous: None/not applicable
- Ph To Show: (210) 222-2227
- Possession: Closing/Funding
- Style: One Story
- Views: 45
Owner Information
- Owner Lrealreb: No
Similar Properties
Nearby Subdivisions
Brentwood Common
Bristow Bend
British Commons
Clear Creek Ranch
Clearcreek / Madera
Copper Branch
East Terrell Hills
El Chaparral
Forest Oaks
Macarthur Terrace
Madera
Marymont
Nacogdoches North
North East Park
North East Village
Northeast Park
Northeast Village
Northern Heights
Northern Hills
Oak Grove
Oak Mont
Oak Mont/vill N./perrin
Oak Mount
Oakmont
Pepperidge
Regency Park
Regency Place
Skyline Park
Stafford Heights South
Sungate
Town Lake
Towne Lake
Village North

- Kim McCullough, ABR,REALTOR ®
- Premier Realty Group
- Mobile: 210.213.3425
- Mobile: 210.213.3425
- kimmcculloughtx@gmail.com


