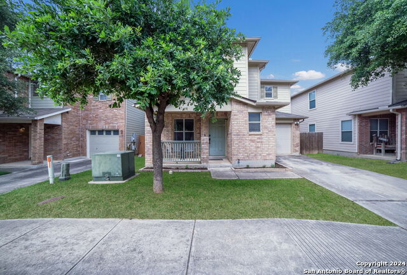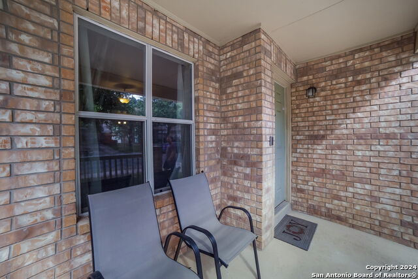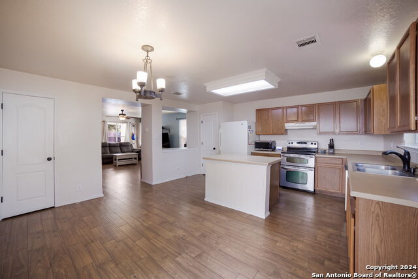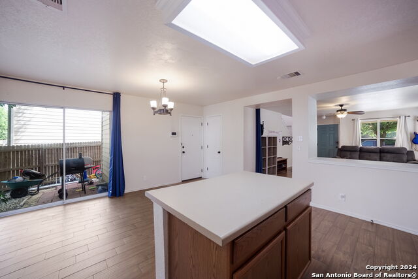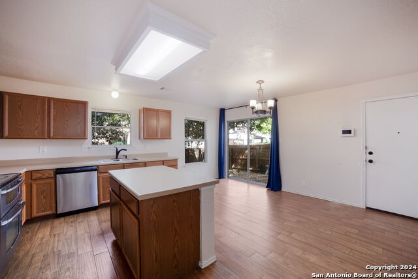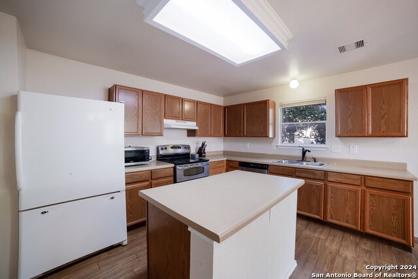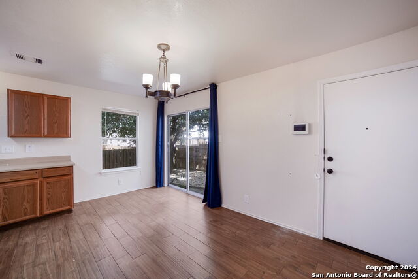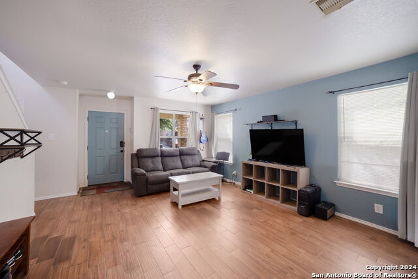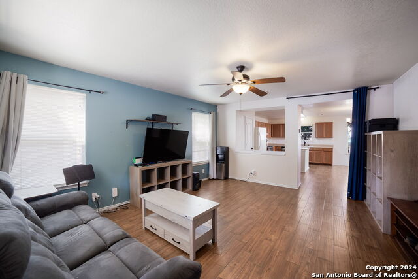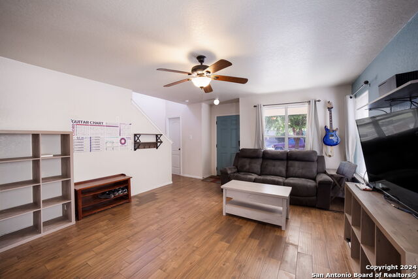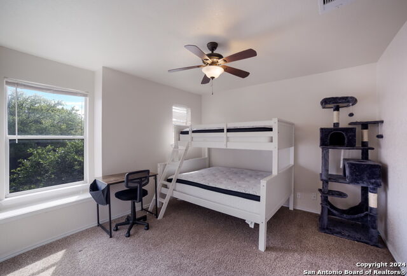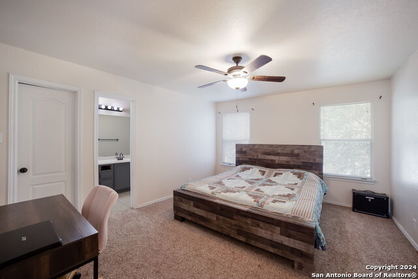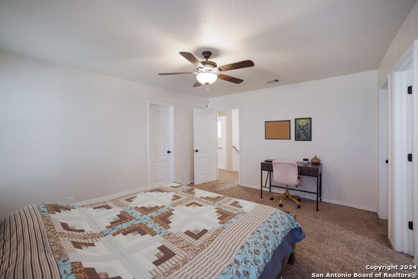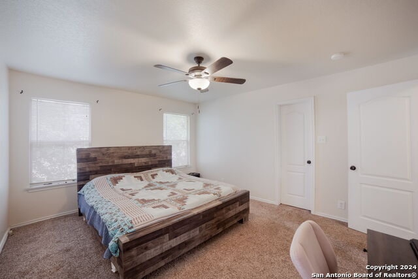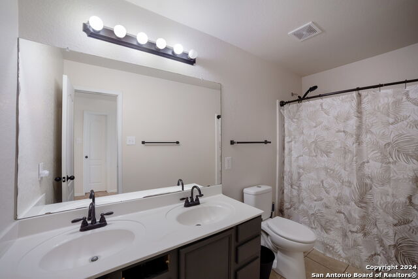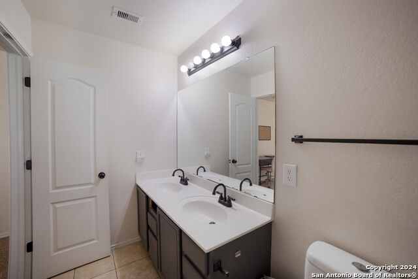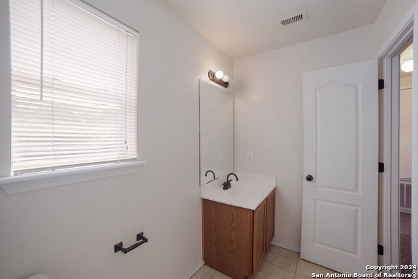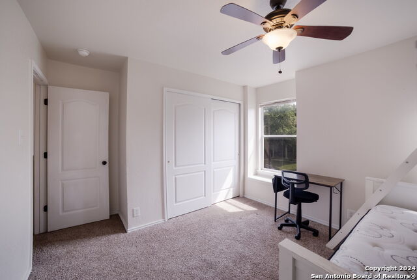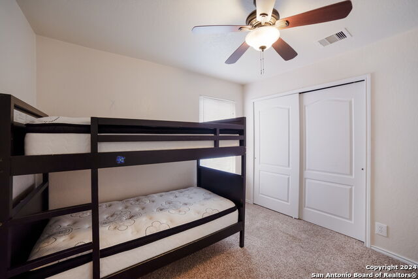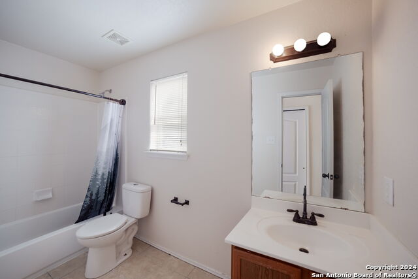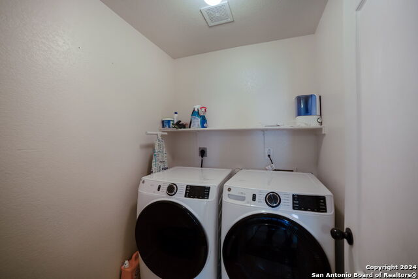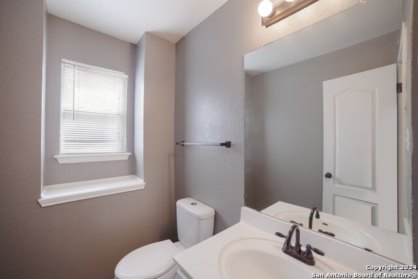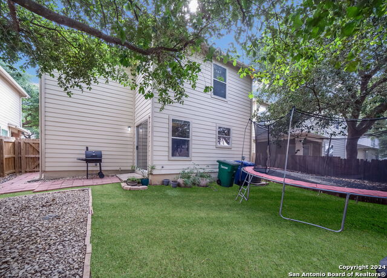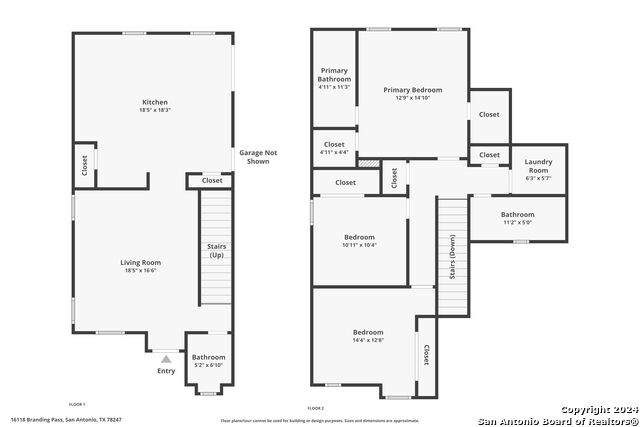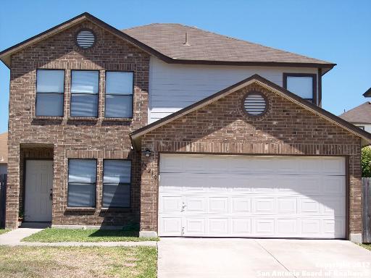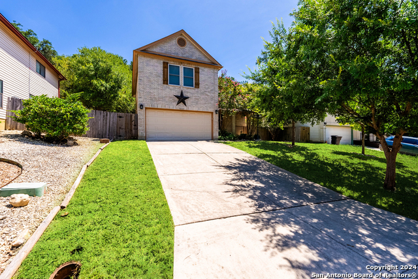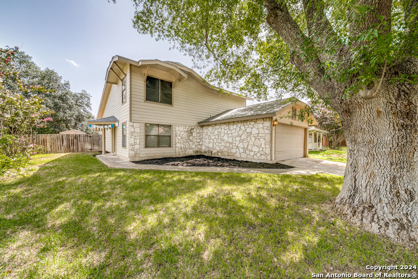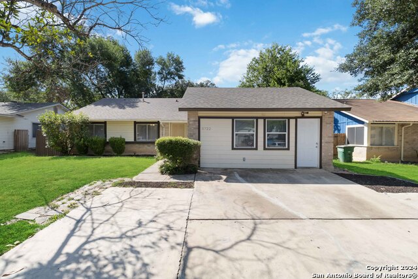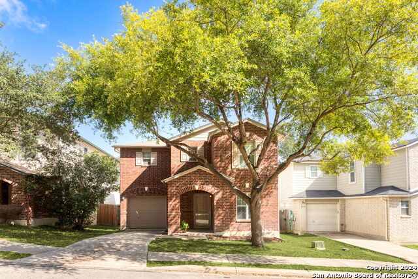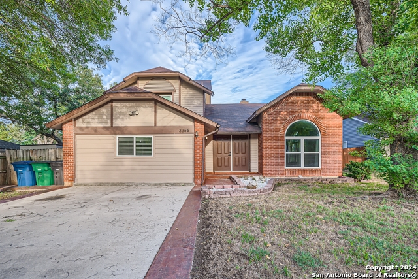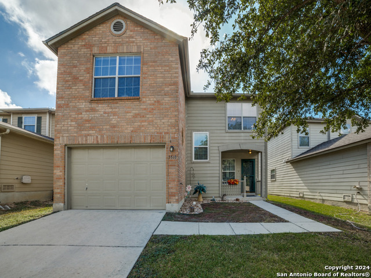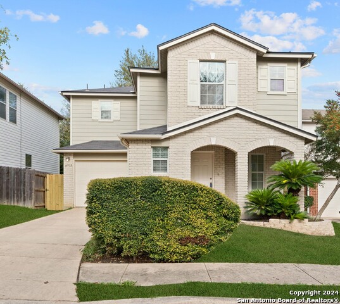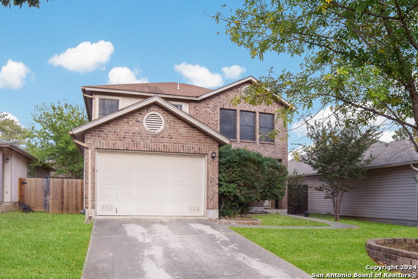16118 Branding Pass, San Antonio, TX 78247
Property Photos
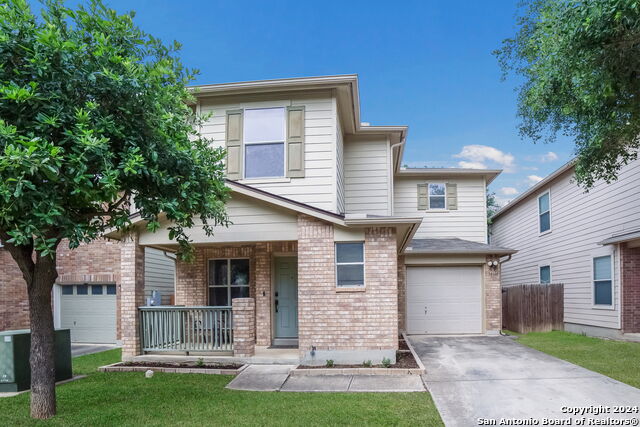
Would you like to sell your home before you purchase this one?
Priced at Only: $235,000
For more Information Call:
Address: 16118 Branding Pass, San Antonio, TX 78247
Property Location and Similar Properties
- MLS#: 1780242 ( Single Residential )
- Street Address: 16118 Branding Pass
- Viewed: 41
- Price: $235,000
- Price sqft: $148
- Waterfront: No
- Year Built: 2004
- Bldg sqft: 1585
- Bedrooms: 3
- Total Baths: 3
- Full Baths: 2
- 1/2 Baths: 1
- Garage / Parking Spaces: 1
- Days On Market: 209
- Additional Information
- County: BEXAR
- City: San Antonio
- Zipcode: 78247
- Subdivision: Cedar Grove
- District: North East I.S.D
- Elementary School: Steubing Ranch
- Middle School: Harris
- High School: Madison
- Provided by: Levi Rodgers Real Estate Group
- Contact: Lucio Velasquez
- (210) 818-8523

- DMCA Notice
-
DescriptionBOM due to Buyers backing out. Improvements made include roof repairs, HVAC ductwork, and We have just improved pricing on this amazing home! This captivating two story residence features a wonderful layout that is feasible and extremely functional. Savor your morning coffee and muffin on the delightful covered front porch, overlooking the meticulously landscaped front yard. Step inside to discover sleek, easy to clean hard surface flooring on the first floor, offering both style and comfort. The expansive kitchen boasts a large island, perfect for entertaining, and seamlessly connects to the inviting breakfast area and spacious living room. All bedrooms are thoughtfully situated on the second floor, including the luxurious primary suite. This generous retreat features two walk in closets and a fully equipped ensuite with a double vanity. The convenient second floor laundry room makes chores a breeze. Outside, enjoy a private, fenced backyard with a mature tree providing year round shade. Just a short stroll away, explore the neighborhood park and enjoy the community's charming atmosphere. With easy access to 1604, 281, Joint Base Camp Bullis, Randolph AFB, and a variety of local shops and restaurants, this home offers unparalleled convenience. Don't miss the opportunity to make this gem yours! Schedule your viewing today and step into a lifestyle of comfort and elegance!
Payment Calculator
- Principal & Interest -
- Property Tax $
- Home Insurance $
- HOA Fees $
- Monthly -
Features
Building and Construction
- Apprx Age: 20
- Builder Name: KB HOMES
- Construction: Pre-Owned
- Exterior Features: Brick, Siding, 1 Side Masonry
- Floor: Carpeting, Ceramic Tile
- Foundation: Slab
- Kitchen Length: 18
- Roof: Composition
- Source Sqft: Appsl Dist
Land Information
- Lot Improvements: Street Paved, Curbs, Sidewalks, Streetlights
School Information
- Elementary School: Steubing Ranch
- High School: Madison
- Middle School: Harris
- School District: North East I.S.D
Garage and Parking
- Garage Parking: One Car Garage
Eco-Communities
- Energy Efficiency: Programmable Thermostat, Energy Star Appliances, Ceiling Fans
- Water/Sewer: Water System, Sewer System
Utilities
- Air Conditioning: One Central
- Fireplace: Not Applicable
- Heating Fuel: Electric
- Heating: Central
- Recent Rehab: No
- Utility Supplier Elec: CPS ENERGY
- Utility Supplier Grbge: SAWS
- Utility Supplier Sewer: SAWS
- Utility Supplier Water: SAWS
- Window Coverings: All Remain
Amenities
- Neighborhood Amenities: Park/Playground
Finance and Tax Information
- Days On Market: 202
- Home Owners Association Fee: 124
- Home Owners Association Frequency: Semi-Annually
- Home Owners Association Mandatory: Mandatory
- Home Owners Association Name: CEDAR GROVE HOA
- Total Tax: 5563.77
Other Features
- Block: 51
- Contract: Exclusive Right To Sell
- Instdir: Travel northbound on I-35 N, Take exit 169 toward FM 1502/Wurzbach Pkwy/O'Connor Rd, Follow O'Connor Rd and turn right at Corian Springs Dr, Then left on Branding Pass.
- Interior Features: One Living Area, Eat-In Kitchen, Island Kitchen, Loft, Utility Room Inside, All Bedrooms Upstairs, Open Floor Plan, Cable TV Available, Laundry Upper Level, Laundry Room, Walk in Closets
- Legal Desc Lot: 12
- Legal Description: NCB 17726 BLK 51 LOT 12 "CEDAR GROVE SUBD UT-2"
- Miscellaneous: None/not applicable
- Occupancy: Vacant
- Ph To Show: 210-222-2227
- Possession: Closing/Funding
- Style: Two Story
- Views: 41
Owner Information
- Owner Lrealreb: No
Similar Properties
Nearby Subdivisions
Autry Pond
Blossom Park
Briarwick
Burning Tree
Burning Wood
Burning Wood (common) / Burnin
Burning Wood/meadowwood
Cedar Grove
Crossing At Green Spring
Eden
Eden (common) / Eden/seven Oak
Eden Roc
Eden/seven Oaks
Elmwood
Emerald Pointe
Fall Creek
Fox Run
Green Spring Valley
Heritage Hills
Hidden Oaks
Hidden Oaks North
High Country
High Country Estates
High Country Ranch
Hill Country Estates
Hunters Mill
Knollcreek Ut7
Legacy Oaks
Longs Creek
Madison Heights
Morning Glen
Mustang Oaks
Oak Ridge Village
Oak View
Oakview Heights
Park Hill Commons
Parkside
Pheasant Ridge
Preston Hollow
Ranchland Hills
Redland Oaks
Redland Ranch Elm Cr
Redland Springs
Rose Meadows
Seven Oaks
Spg Ck For/wood Ck Patio
Spring Creek
Spring Creek Forest
St. James Place
Steubing Ranch
Stoneridge
The Village At Knollcree
Thousand Oaks Forest
Vista
Vista Subdivision

- Kim McCullough, ABR,REALTOR ®
- Premier Realty Group
- Mobile: 210.213.3425
- Mobile: 210.213.3425
- kimmcculloughtx@gmail.com


