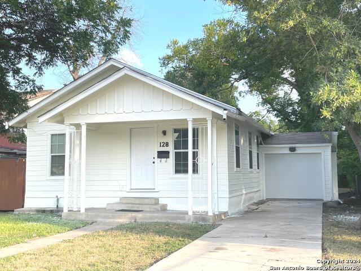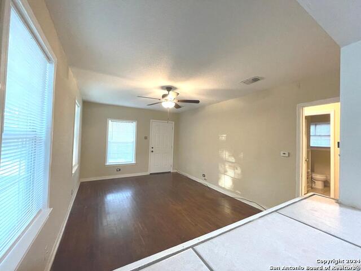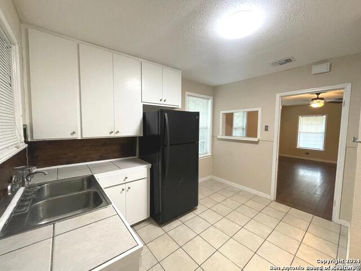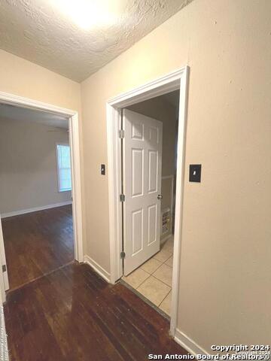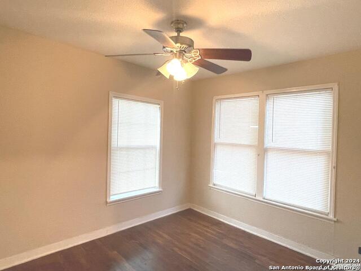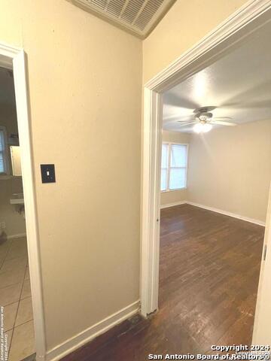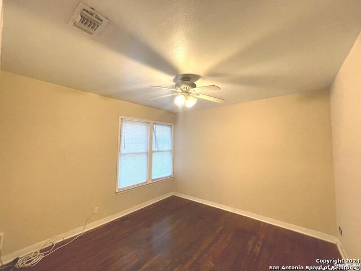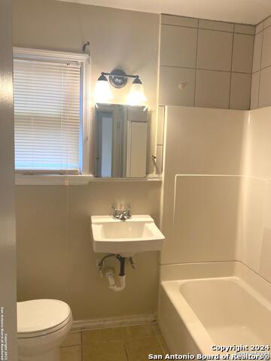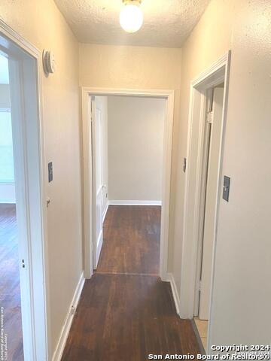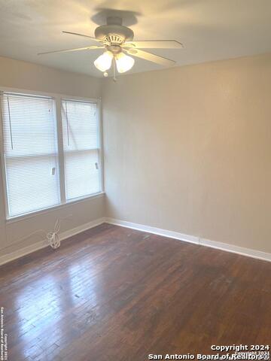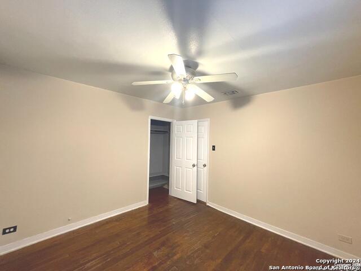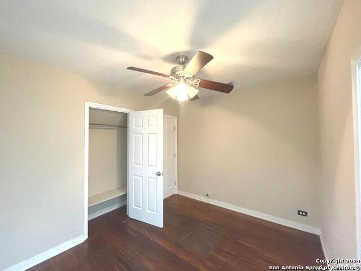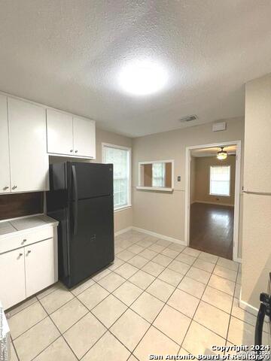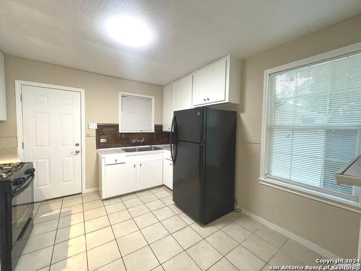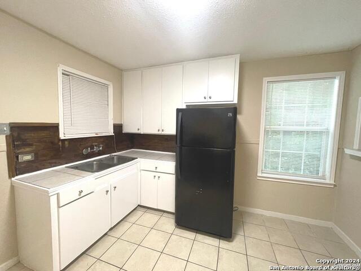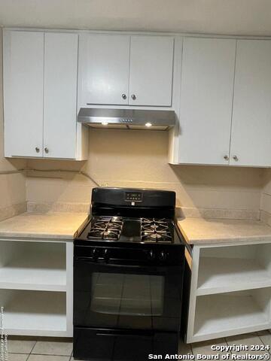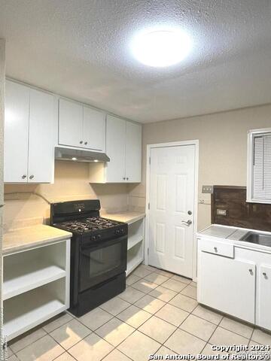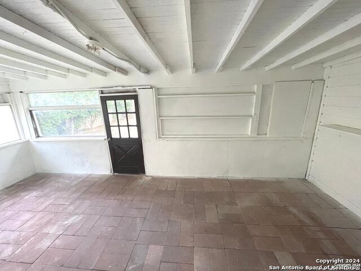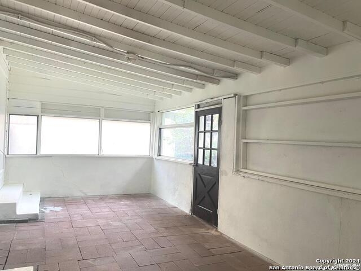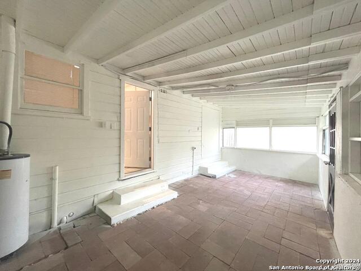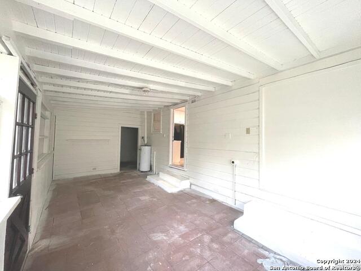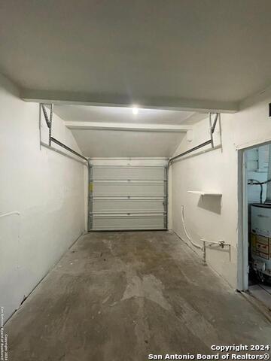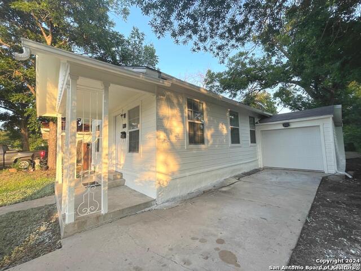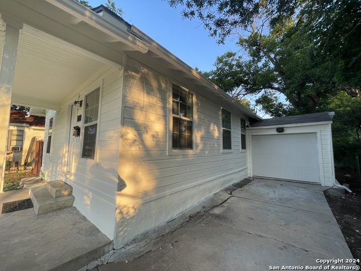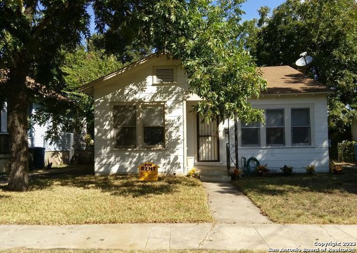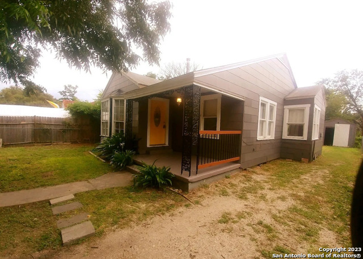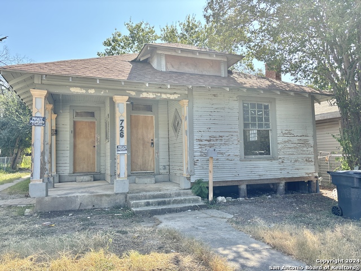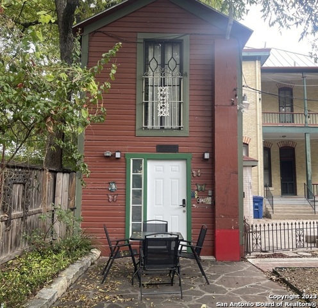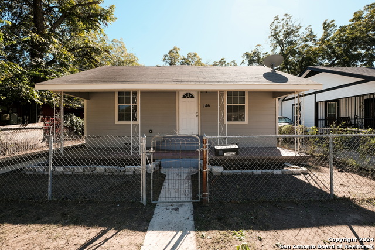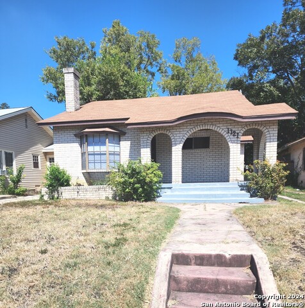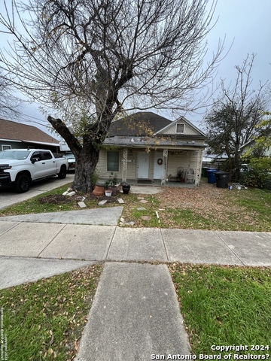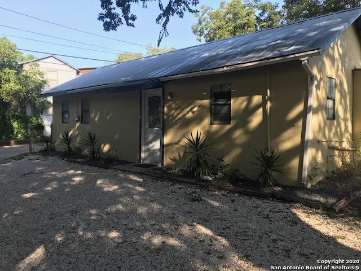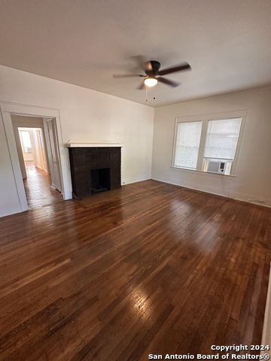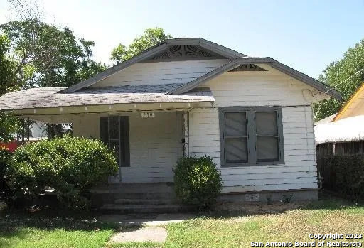128 Vanderbilt St, San Antonio, TX 78210
Property Photos
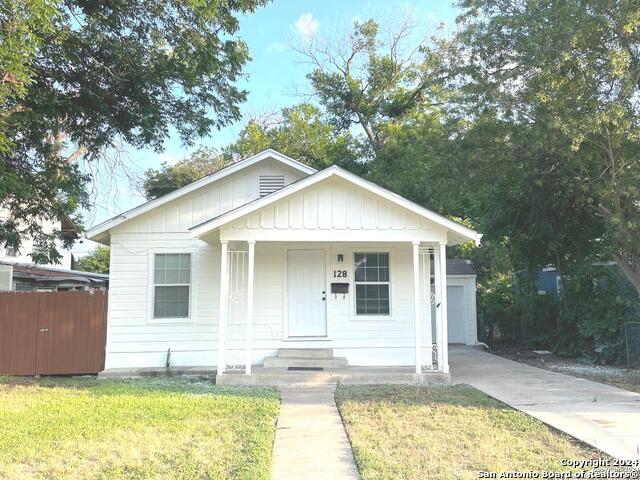
Would you like to sell your home before you purchase this one?
Priced at Only: $1,300
For more Information Call:
Address: 128 Vanderbilt St, San Antonio, TX 78210
Property Location and Similar Properties
- MLS#: 1783390 ( Residential Rental )
- Street Address: 128 Vanderbilt St
- Viewed: 47
- Price: $1,300
- Price sqft: $2
- Waterfront: No
- Year Built: 1944
- Bldg sqft: 720
- Bedrooms: 2
- Total Baths: 1
- Full Baths: 1
- Days On Market: 201
- Additional Information
- County: BEXAR
- City: San Antonio
- Zipcode: 78210
- Subdivision: Highland Park
- District: San Antonio I.S.D.
- Elementary School: Call District
- Middle School: Call District
- High School: Call District
- Provided by: LPT Realty, LLC
- Contact: Alma Thomas
- (210) 392-2835

- DMCA Notice
-
DescriptionJust what you need!... Ready for the new tenant/s to move is this 2 bedroom 1 full bath, sun room, 1 attached car garage and a big back yard with mature trees. Has hard wood floors, tile in the kitchen and bath. Ac, ceiling fans, blinds, freshly painted kitchen cabinets, new interior doors abd front door, laundry connections are located in the florida room next to the garage. Refrigerator and stove are included. Exterior fresh paint with new windows installed, and added extra insulation in the ceilings attic area to save electricity and confort. Located very close from shopping and mayor freeways.
Payment Calculator
- Principal & Interest -
- Property Tax $
- Home Insurance $
- HOA Fees $
- Monthly -
Features
Building and Construction
- Apprx Age: 80
- Builder Name: UNK
- Exterior Features: Wood, Stucco
- Flooring: Ceramic Tile, Wood
- Foundation: Slab
- Roof: Composition
- Source Sqft: Appsl Dist
Land Information
- Lot Description: Level
School Information
- Elementary School: Call District
- High School: Call District
- Middle School: Call District
- School District: San Antonio I.S.D.
Garage and Parking
- Garage Parking: One Car Garage, Attached
Eco-Communities
- Water/Sewer: Water System, Sewer System, City
Utilities
- Air Conditioning: One Central
- Fireplace: Not Applicable
- Heating Fuel: Electric
- Heating: Central, 1 Unit
- Recent Rehab: Yes
- Security: Not Applicable
- Utility Supplier Elec: CPS
- Utility Supplier Gas: CPS
- Utility Supplier Grbge: CITY
- Utility Supplier Sewer: SAWS
- Utility Supplier Water: SAWS
- Window Coverings: All Remain
Amenities
- Common Area Amenities: Near Shopping, None
Finance and Tax Information
- Application Fee: 60
- Days On Market: 181
- Max Num Of Months: 36
- Pet Deposit: 500
- Security Deposit: 1300
Rental Information
- Rent Includes: No Inclusions, No Furnishings, Some Furnishings, Garbage Pickup, Parking, Property Tax, Repairs
- Tenant Pays: Gas/Electric, Water/Sewer, Interior Maintenance, Yard Maintenance, Security Monitoring, Other
Other Features
- Application Form: TAR
- Apply At: EMAIL
- Instdir: S. Hackberry St./ S. Olive St./Stevens Ave.
- Interior Features: One Living Area, Liv/Din Combo, Eat-In Kitchen, Two Eating Areas, Breakfast Bar, Florida Room, Utility Room Inside, Cable TV Available, High Speed Internet, Laundry Lower Level, Telephone, Attic - None
- Legal Description: NCB 1686 BLK 3 LOT 13 &14 AT 128 VANDERBILT
- Min Num Of Months: 12
- Miscellaneous: Owner-Manager, City Bus
- Occupancy: Vacant
- Personal Checks Accepted: No
- Ph To Show: (210)222-2227
- Restrictions: Smoking Outside Only
- Salerent: For Rent
- Section 8 Qualified: No
- Style: One Story, Historic/Older, Traditional
- Views: 47
Owner Information
- Owner Lrealreb: No
Similar Properties
Nearby Subdivisions
01 Nb Lake
09 Nb Lake
Acequia Madre Nat/loc Hist Sa
Alamo Dome East
Denver Heights
Denver Heights East Of New Bra
Denver Heights West Of New Bra
Durango/roosevelt
Highland
Highland Estates
Highland Hills
Highland Park
Highland Park Est
Highland Park Estates
King William
Lavaca
N/a
Pasadena Heights
Riverside Park
Roosevelt Mhp
Roosevelt Park
S Presa W To River
South Park
Wheatley Heights

- Kim McCullough, ABR,REALTOR ®
- Premier Realty Group
- Mobile: 210.213.3425
- Mobile: 210.213.3425
- kimmcculloughtx@gmail.com


