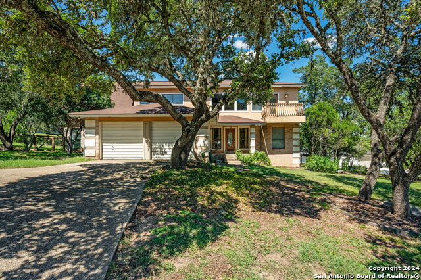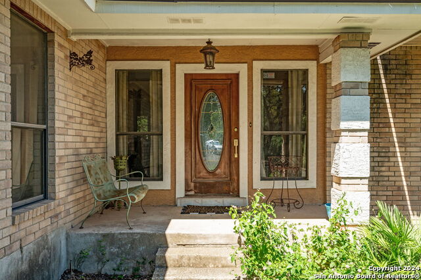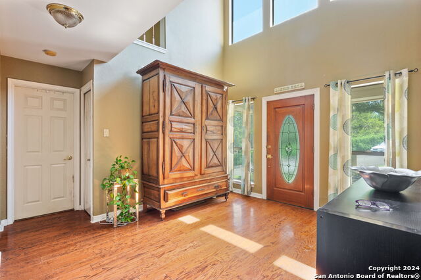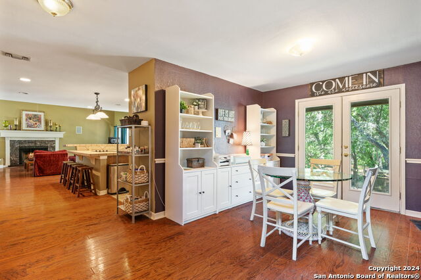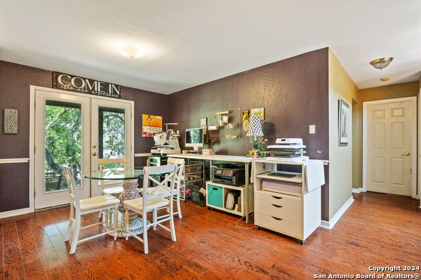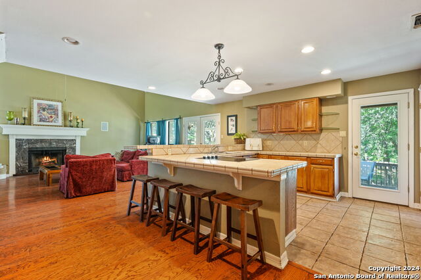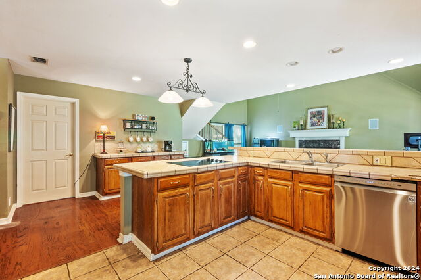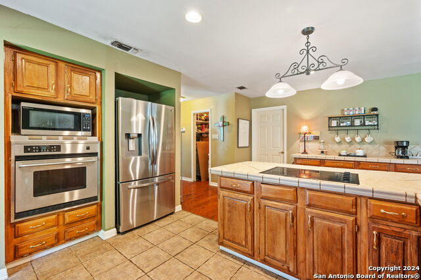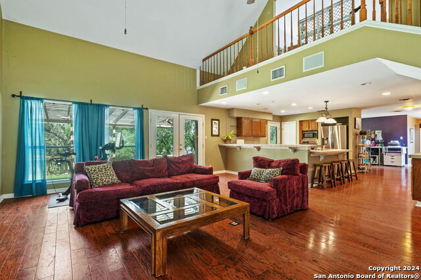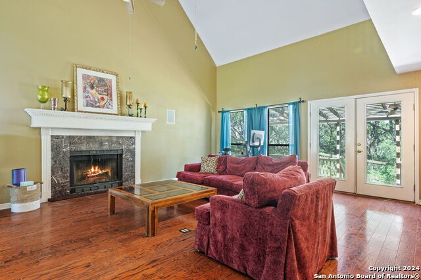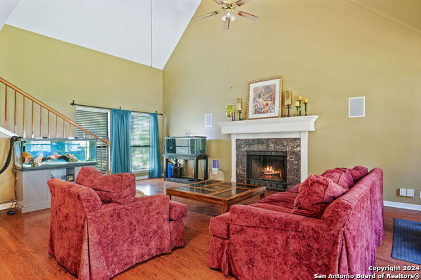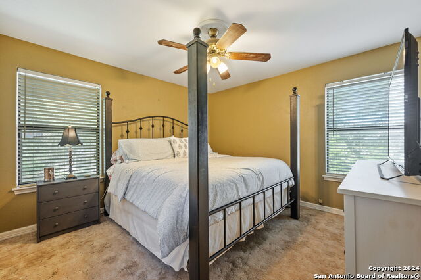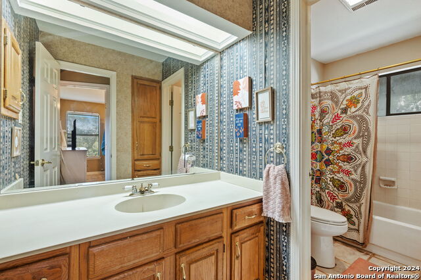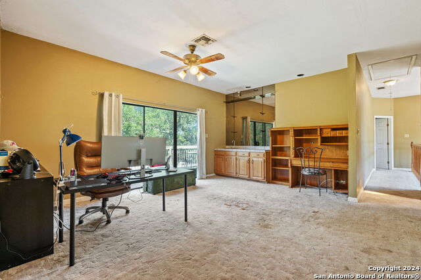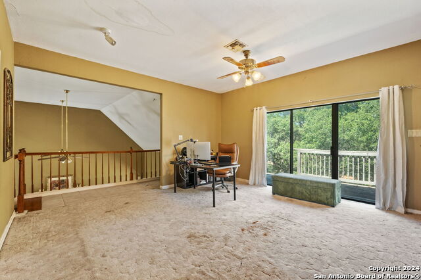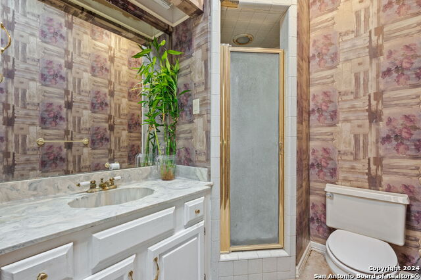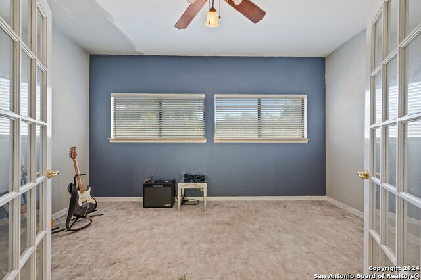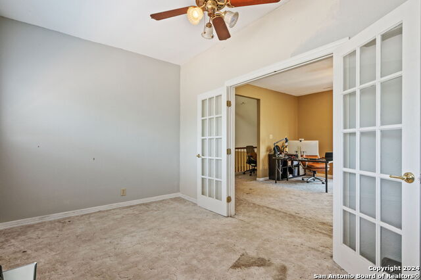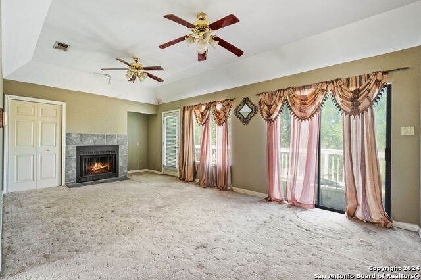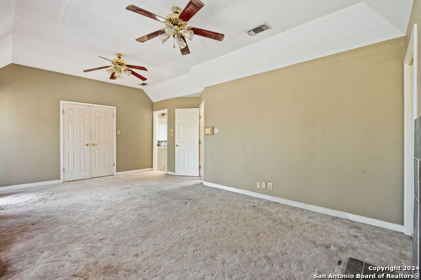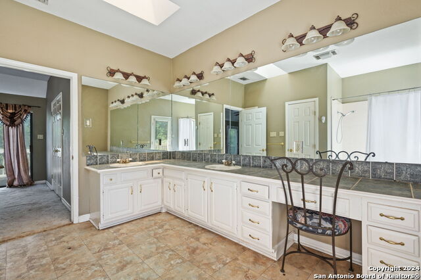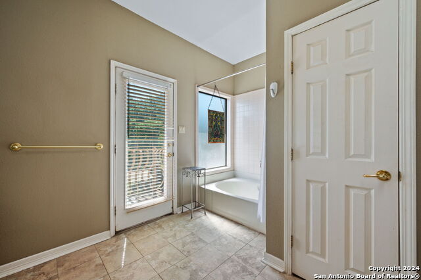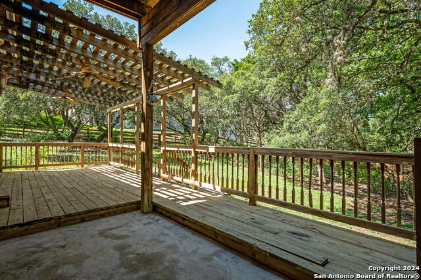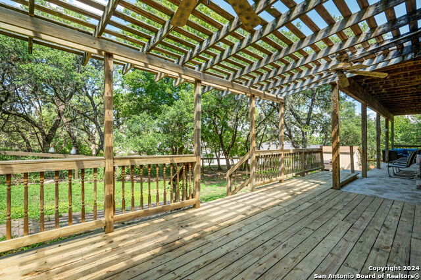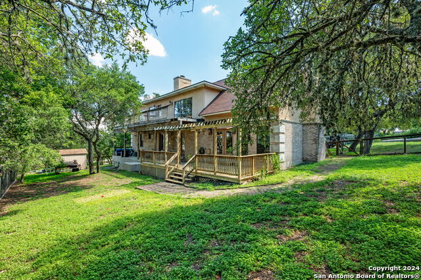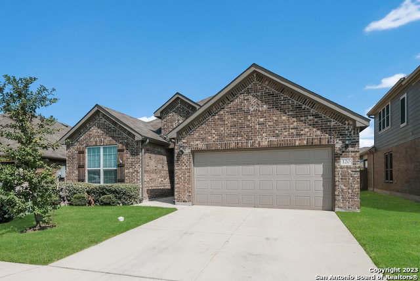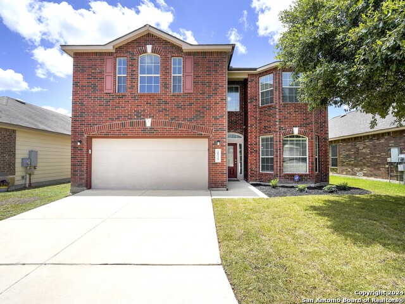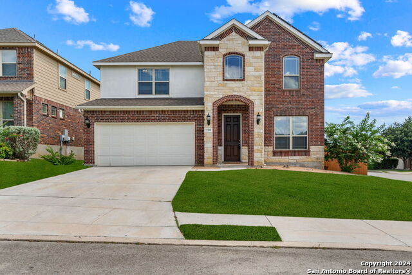29302 Grand Coteau Dr, Boerne, TX 78015
Property Photos
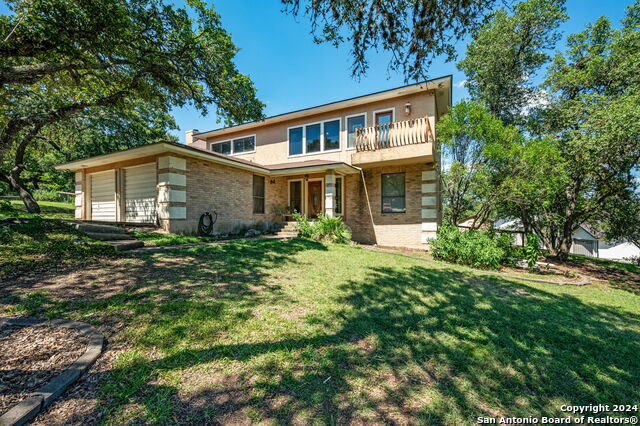
Would you like to sell your home before you purchase this one?
Priced at Only: $435,000
For more Information Call:
Address: 29302 Grand Coteau Dr, Boerne, TX 78015
Property Location and Similar Properties
- MLS#: 1808833 ( Single Residential )
- Street Address: 29302 Grand Coteau Dr
- Viewed: 36
- Price: $435,000
- Price sqft: $140
- Waterfront: No
- Year Built: 1984
- Bldg sqft: 3118
- Bedrooms: 3
- Total Baths: 4
- Full Baths: 3
- 1/2 Baths: 1
- Garage / Parking Spaces: 1
- Days On Market: 105
- Additional Information
- County: KENDALL
- City: Boerne
- Zipcode: 78015
- Subdivision: Fair Oaks Ranch
- District: Boerne
- Elementary School: Fair Oaks Ranch
- Middle School: Boerne S
- High School: Boerne
- Provided by: Real
- Contact: Victoria Summers
- (210) 373-7770

- DMCA Notice
-
DescriptionThis charming home is located in a highly sought after area of Fair Oaks Ranch within the Boerne ISD, offering the perfect blend of convenience and comfort. Situated close to shopping, entertainment, and a variety of restaurants, this property ensures easy access to everything you need. The interior features a formal dining room, a dedicated office space, and a cozy loft. With two bedrooms conveniently located downstairs and the master suite upstairs, you'll find ample space for privacy and relaxation. The living room and master bedroom both feature fireplaces, adding warmth and character to the home. The spacious, fully fenced backyard includes a lovely back deck, perfect for outdoor entertaining or enjoying peaceful evenings. A new roof was installed in 2024. This home is presenting a fantastic opportunity for those looking to add their personal touch. Don't miss out on this great opportunity!
Payment Calculator
- Principal & Interest -
- Property Tax $
- Home Insurance $
- HOA Fees $
- Monthly -
Features
Building and Construction
- Apprx Age: 40
- Builder Name: CUSTOM
- Construction: Pre-Owned
- Exterior Features: Brick, 4 Sides Masonry, Stucco
- Floor: Carpeting, Saltillo Tile, Wood
- Foundation: Slab
- Kitchen Length: 18
- Roof: Composition
- Source Sqft: Appsl Dist
Land Information
- Lot Description: County VIew, 1/2-1 Acre
- Lot Improvements: Street Paved, Curbs
School Information
- Elementary School: Fair Oaks Ranch
- High School: Boerne
- Middle School: Boerne Middle S
- School District: Boerne
Garage and Parking
- Garage Parking: Attached
Eco-Communities
- Water/Sewer: Water System, Sewer System
Utilities
- Air Conditioning: Two Central, Heat Pump
- Fireplace: Two, Family Room, Primary Bedroom
- Heating Fuel: Electric
- Heating: Central, Heat Pump
- Utility Supplier Elec: CPS
- Utility Supplier Gas: NONE
- Utility Supplier Grbge: TEXAS WASTE
- Utility Supplier Other: CABLE
- Utility Supplier Sewer: CITY
- Utility Supplier Water: CITY
- Window Coverings: Some Remain
Amenities
- Neighborhood Amenities: None
Finance and Tax Information
- Days On Market: 101
- Home Owners Association Fee: 50
- Home Owners Association Frequency: Annually
- Home Owners Association Mandatory: Mandatory
- Home Owners Association Name: FAIR OAKS RANCH HOMEOWNERS ASSN.
- Total Tax: 5992.95
Rental Information
- Currently Being Leased: No
Other Features
- Accessibility: Other
- Contract: Exclusive Right To Sell
- Instdir: SUMPTER/DIETZ ELKHORN
- Interior Features: Two Living Area, Separate Dining Room, Eat-In Kitchen, Two Eating Areas, Island Kitchen, Breakfast Bar, Utility Room Inside, Secondary Bedroom Down, High Ceilings, Open Floor Plan, Skylights, Cable TV Available
- Legal Desc Lot: 256
- Legal Description: CB 4741A BLK LOT 256
- Miscellaneous: Home Service Plan
- Occupancy: Owner
- Ph To Show: 210-222-2227
- Possession: Closing/Funding
- Style: Two Story, Contemporary
- Views: 36
Owner Information
- Owner Lrealreb: No
Similar Properties
Nearby Subdivisions
Arbors At Fair Oaks
Cielo Ranch
Elkhorn Ridge
Enclave
Fair Oaks Ranch
Fallbrook
Fallbrook - Bexar County
Hills Of Cielo-ranch
Lost Creek
Mirabel
N/a
Napa Oaks
Overlook At Cielo-ranch
Raintree Woods
Reserve At Old Fredericksburg
Ridge Creek
Sable Chase
Sablechase
Southglen
Stone Creek
Stonehaven Enclave
The Bluffs Of Lost Creek
The Ranches At Creekside
The Woods At Fair Oaks
Village Green
Woodland Ranch Estates

- Kim McCullough, ABR,REALTOR ®
- Premier Realty Group
- Mobile: 210.213.3425
- Mobile: 210.213.3425
- kimmcculloughtx@gmail.com


