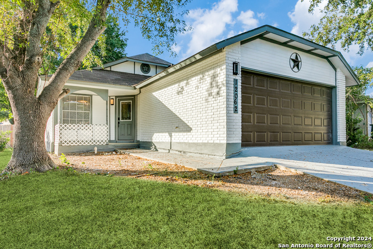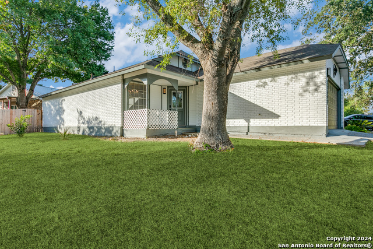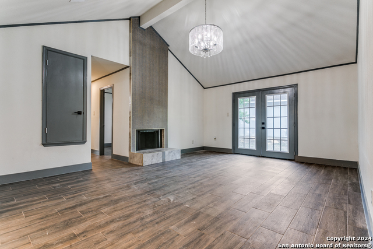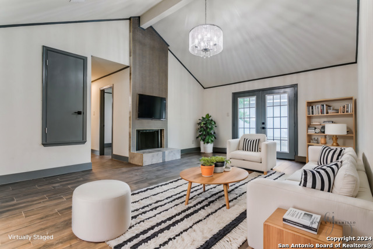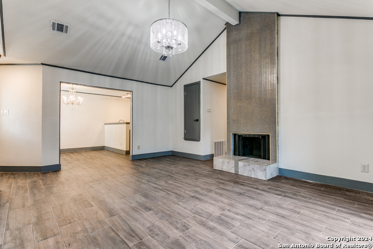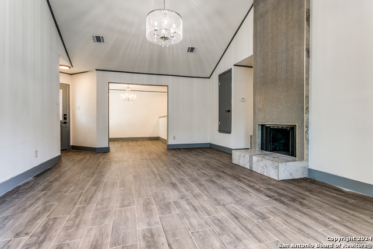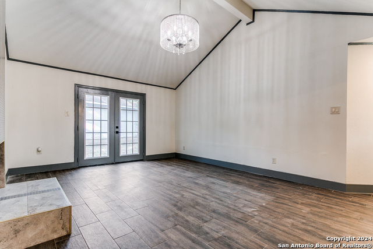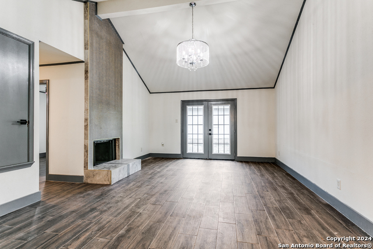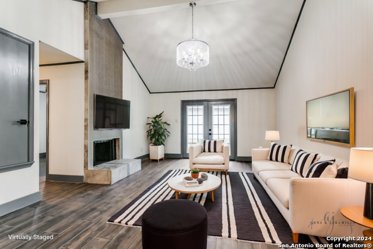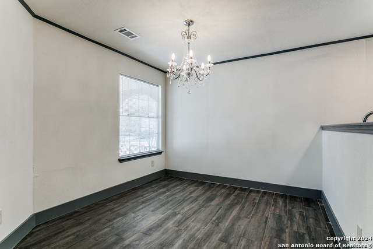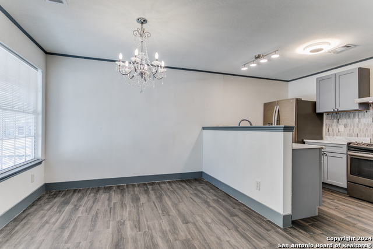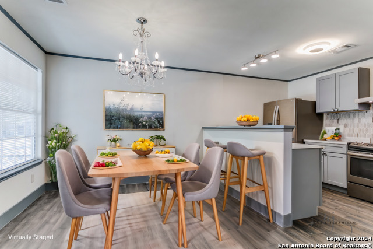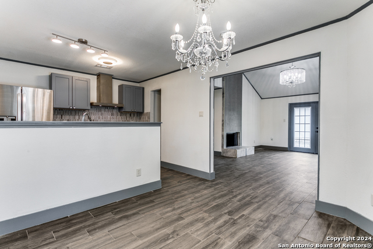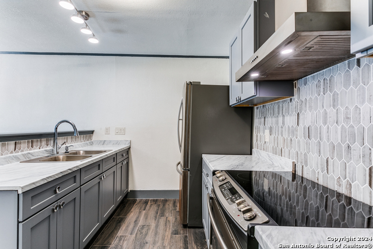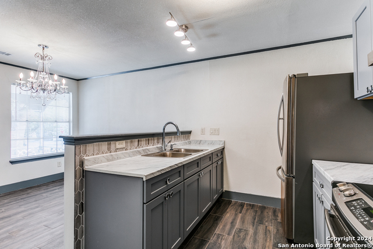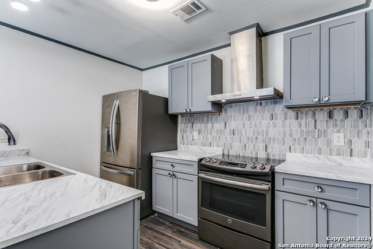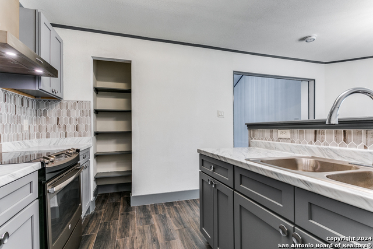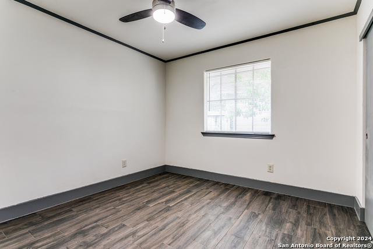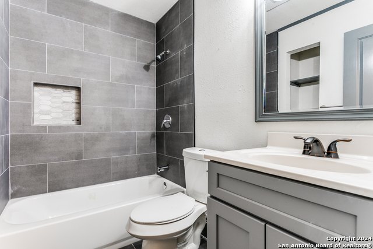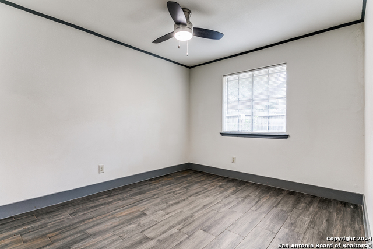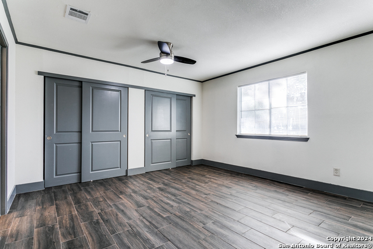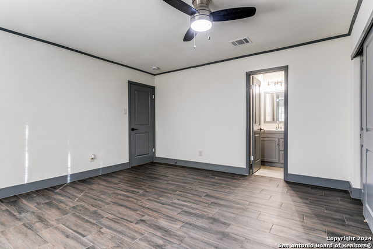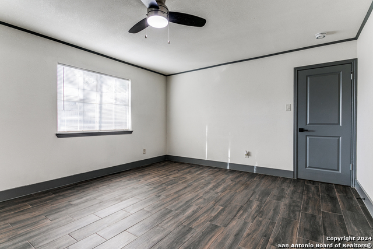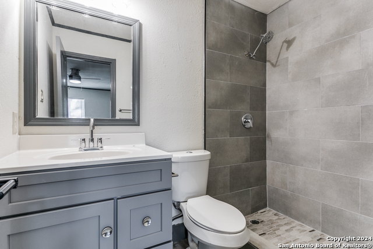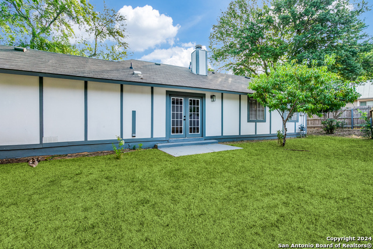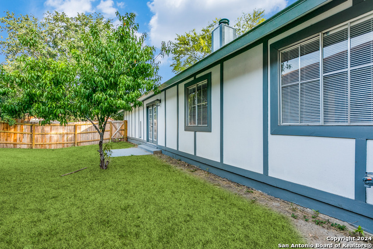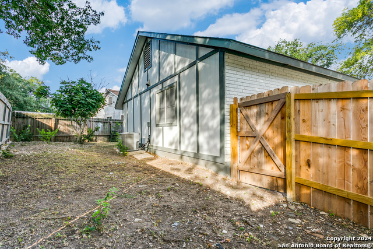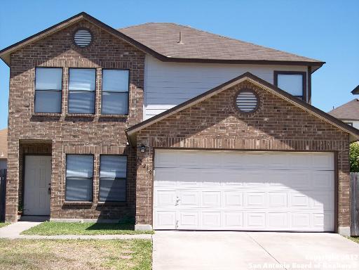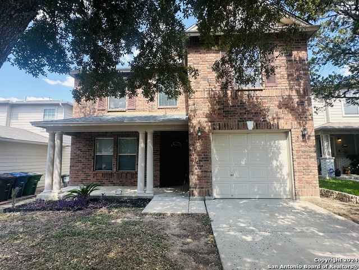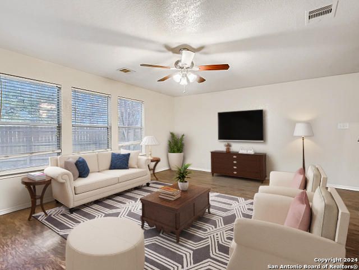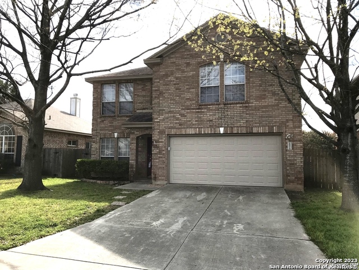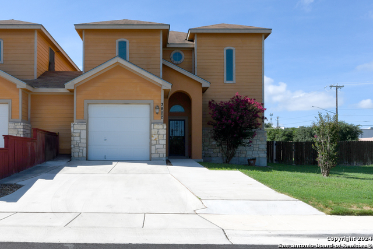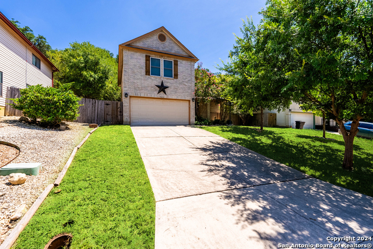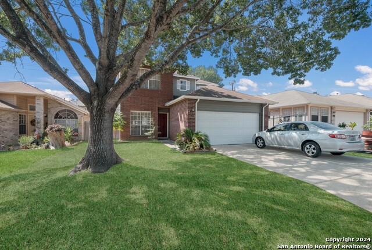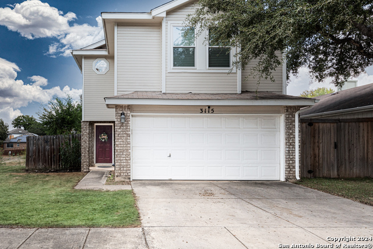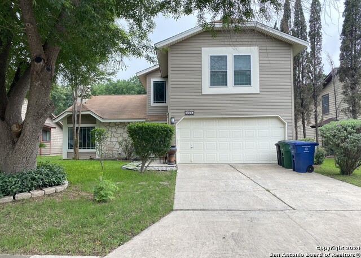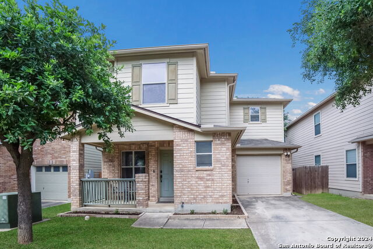12062 Stoney Xing, San Antonio, TX 78247
Property Photos
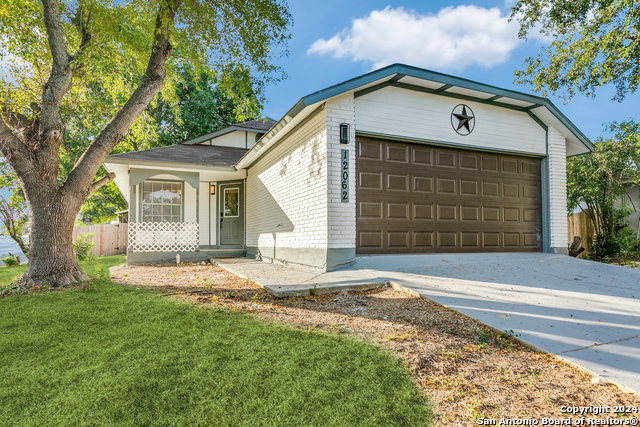
Would you like to sell your home before you purchase this one?
Priced at Only: $260,000
For more Information Call:
Address: 12062 Stoney Xing, San Antonio, TX 78247
Property Location and Similar Properties
- MLS#: 1816714 ( Single Residential )
- Street Address: 12062 Stoney Xing
- Viewed: 20
- Price: $260,000
- Price sqft: $226
- Waterfront: No
- Year Built: 1983
- Bldg sqft: 1149
- Bedrooms: 3
- Total Baths: 2
- Full Baths: 2
- Garage / Parking Spaces: 2
- Days On Market: 72
- Additional Information
- County: BEXAR
- City: San Antonio
- Zipcode: 78247
- Subdivision: Stoneridge
- District: North East I.S.D
- Elementary School: Call District
- Middle School: Call District
- High School: Call District
- Provided by: eXp Realty
- Contact: Ana Jaramillo
- (210) 683-5329

- DMCA Notice
-
DescriptionWelcome to your dream home! This beautifully remodeled corner property features 3 spacious bedrooms and 2 stylish bathrooms, combining comfort and modern elegance in a fantastic layout. Step into a large living room that radiates warmth and natural light, perfect for cozy evenings or entertaining guests. The open floor plan seamlessly connects to the dining area, enhancing the flow of the space. The heart of the home boasts a stunning kitchen with modern finishes, including sleek countertops, stainless steel appliances, and ample cabinetry. Whether you're an avid cook or prefer quick meals, this kitchen is designed to meet all your culinary needs. Enjoy family gatherings in the generous dining area, ideally situated for easy access from the kitchen. Its bright, airy ambiance makes it perfect for both everyday meals and special occasions. This home features three well appointed bedrooms, each designed for relaxation and comfort. With spacious closets and large windows, these rooms invite natural light and offer a peaceful retreat. Both bathrooms have been tastefully remodeled, showcasing modern fixtures and finishes that create a spa like atmosphere, perfect for unwinding after a long day. As a corner property, this home offers additional outdoor space, ideal for gardening, play, or summer barbecues. Enjoy the privacy and versatility of your own outdoor sanctuary. Situated on a desirable corner lot, this home benefits from increased privacy and visibility. You'll also be conveniently located near local amenities, parks, and schools, making it ideal for families and professionals alike. Don't miss the chance to make this stunning corner property yours! Schedule a viewing today to experience the charm and modern conveniences this home has to offer.
Payment Calculator
- Principal & Interest -
- Property Tax $
- Home Insurance $
- HOA Fees $
- Monthly -
Features
Building and Construction
- Apprx Age: 41
- Builder Name: unknown
- Construction: Pre-Owned
- Exterior Features: Siding, 1 Side Masonry
- Floor: Ceramic Tile
- Foundation: Slab
- Roof: Composition
- Source Sqft: Appsl Dist
School Information
- Elementary School: Call District
- High School: Call District
- Middle School: Call District
- School District: North East I.S.D
Garage and Parking
- Garage Parking: Two Car Garage
Eco-Communities
- Water/Sewer: Sewer System
Utilities
- Air Conditioning: One Central
- Fireplace: Not Applicable
- Heating Fuel: Electric
- Heating: Central
- Window Coverings: Some Remain
Amenities
- Neighborhood Amenities: None
Finance and Tax Information
- Days On Market: 54
- Home Owners Association Mandatory: None
- Total Tax: 5588
Rental Information
- Currently Being Leased: No
Other Features
- Block: 15
- Contract: Exclusive Right To Sell
- Instdir: Exit 210 N, exit 22 wetmore and broadway, left on ridge country, left on stoney crossing.
- Interior Features: One Living Area
- Legal Desc Lot: 17
- Legal Description: NCB 17565 BLK 15 LOT 17 {STONERIDGE UT-5}
- Occupancy: Vacant
- Ph To Show: 210-222-2227
- Possession: Closing/Funding
- Style: One Story
- Views: 20
Owner Information
- Owner Lrealreb: No
Similar Properties
Nearby Subdivisions
Autry Pond
Blossom Park
Briarwick
Burning Tree
Burning Wood
Burning Wood (common) / Burnin
Burning Wood/meadowwood
Cedar Grove
Crossing At Green Spring
Eden
Eden (common) / Eden/seven Oak
Eden Roc
Eden/seven Oaks
Elmwood
Emerald Pointe
Fall Creek
Fox Run
Green Spring Valley
Heritage Hills
Hidden Oaks
Hidden Oaks North
High Country
High Country Estates
High Country Ranch
Hill Country Estates
Hunters Mill
Knollcreek Ut7
Legacy Oaks
Longs Creek
Madison Heights
Morning Glen
Mustang Oaks
Oak Ridge Village
Oak View
Oakview Heights
Park Hill Commons
Parkside
Pheasant Ridge
Preston Hollow
Ranchland Hills
Redland Oaks
Redland Ranch Elm Cr
Redland Springs
Rose Meadows
Seven Oaks
Spg Ck For/wood Ck Patio
Spring Creek
Spring Creek Forest
St. James Place
Steubing Ranch
Stoneridge
The Village At Knollcree
Thousand Oaks Forest
Vista
Vista Subdivision

- Kim McCullough, ABR,REALTOR ®
- Premier Realty Group
- Mobile: 210.213.3425
- Mobile: 210.213.3425
- kimmcculloughtx@gmail.com


