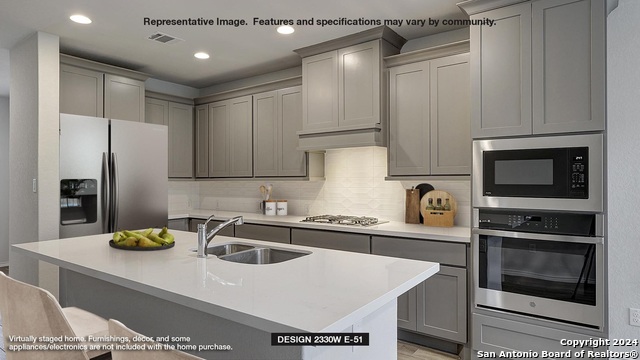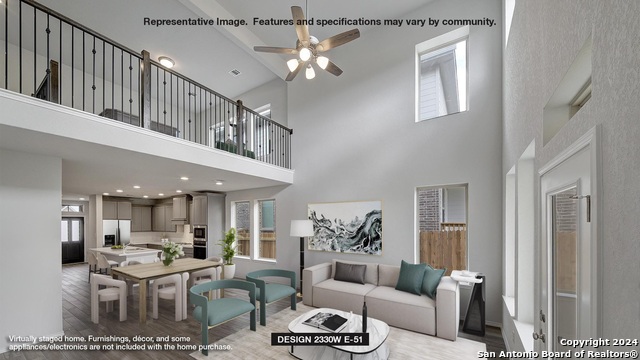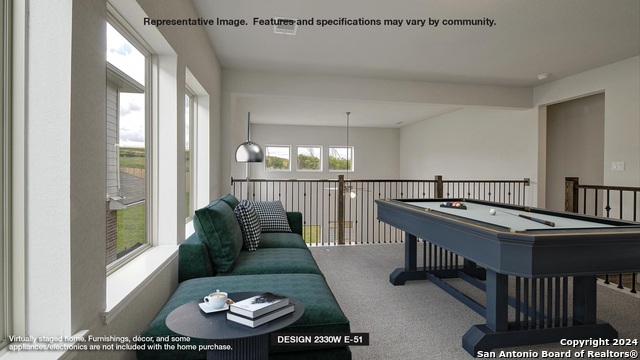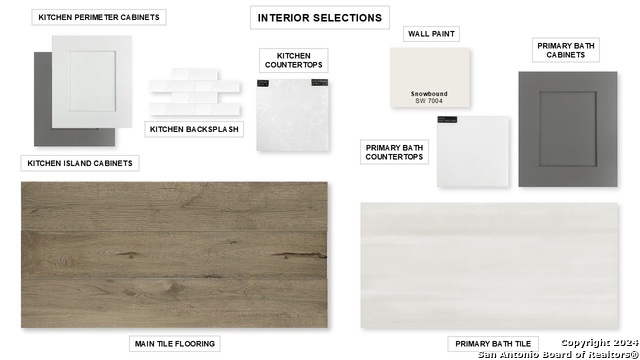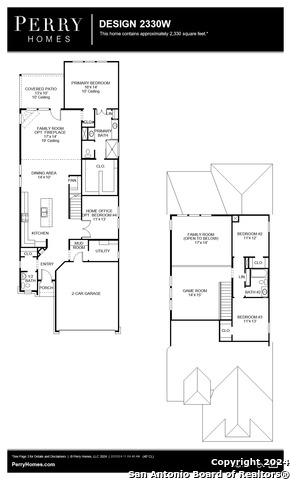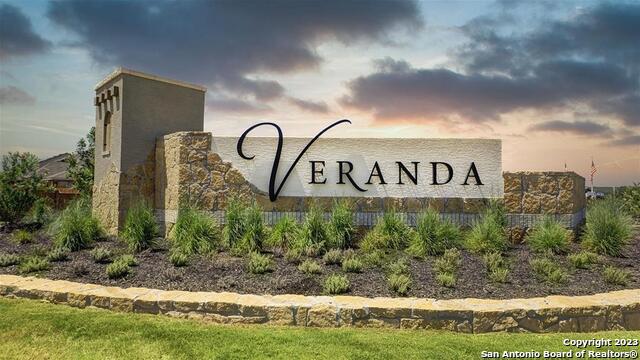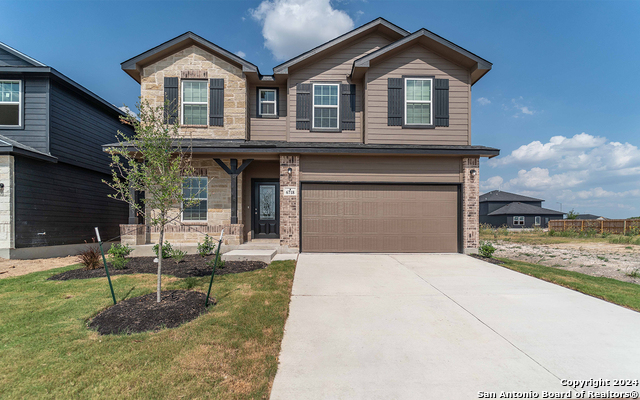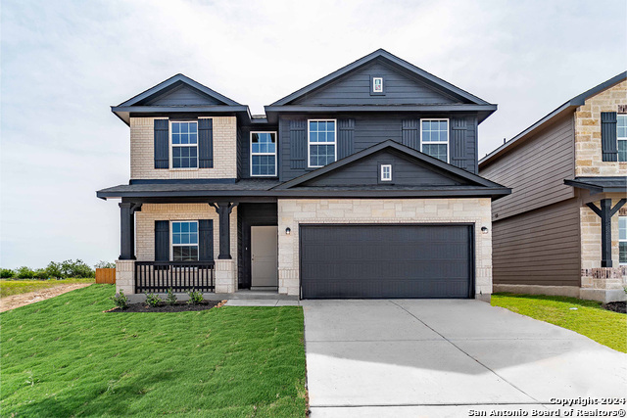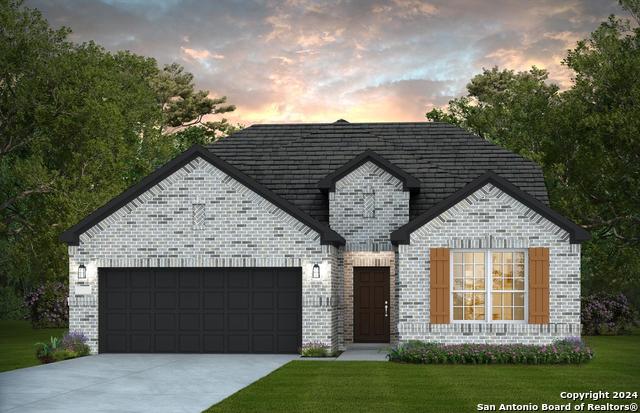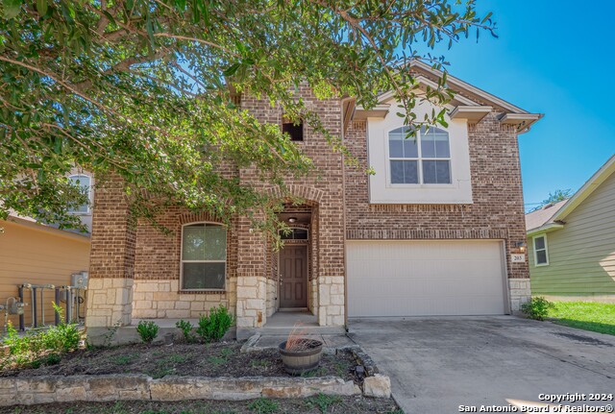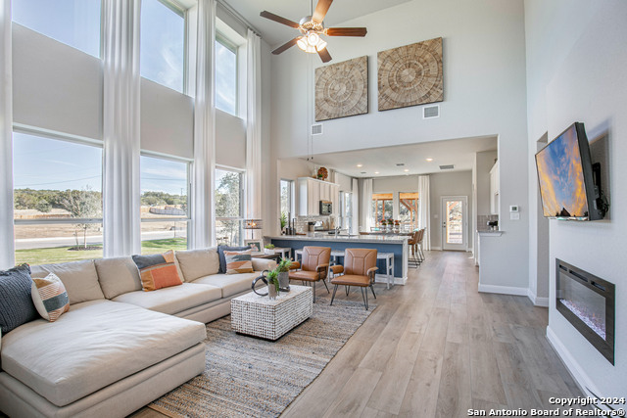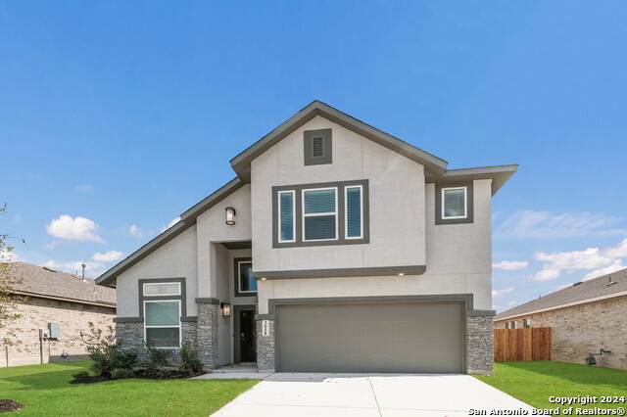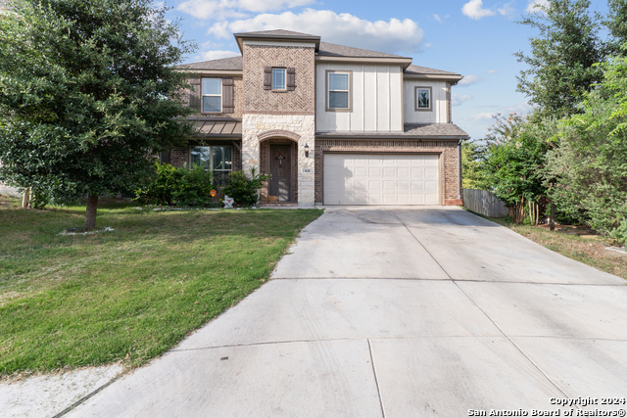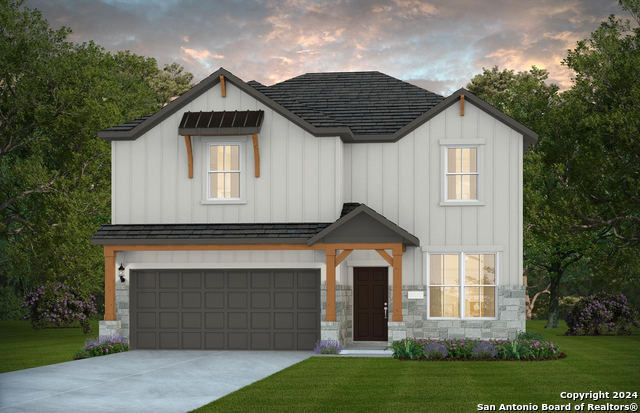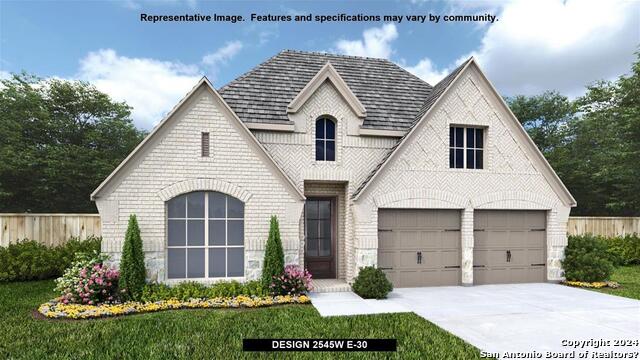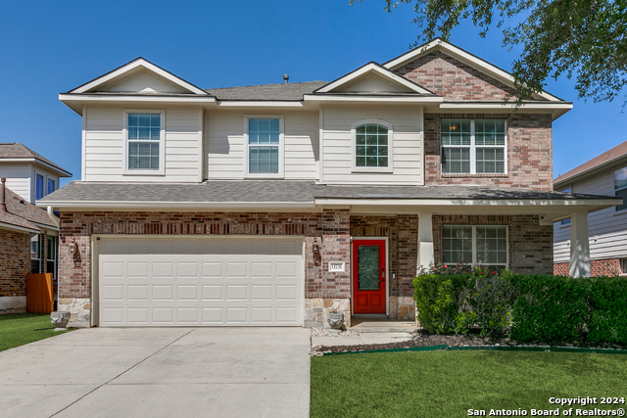11715 Grasbauer, San Antonio, TX 78253
Property Photos
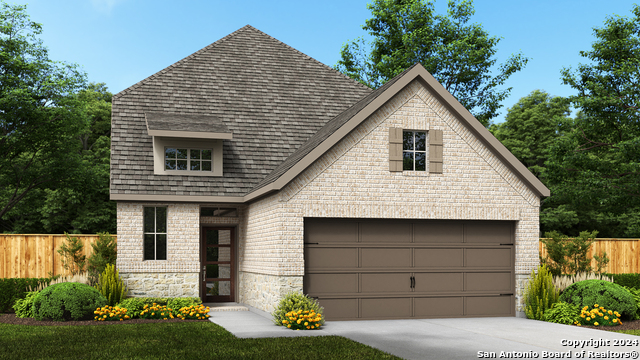
Would you like to sell your home before you purchase this one?
Priced at Only: $474,900
For more Information Call:
Address: 11715 Grasbauer, San Antonio, TX 78253
Property Location and Similar Properties
- MLS#: 1817595 ( Single Residential )
- Street Address: 11715 Grasbauer
- Viewed: 18
- Price: $474,900
- Price sqft: $204
- Waterfront: No
- Year Built: 2024
- Bldg sqft: 2330
- Bedrooms: 3
- Total Baths: 3
- Full Baths: 2
- 1/2 Baths: 1
- Garage / Parking Spaces: 2
- Days On Market: 67
- Additional Information
- County: BEXAR
- City: San Antonio
- Zipcode: 78253
- Subdivision: Veranda
- District: Northside
- Elementary School: Edmund Lieck
- Middle School: Bernal
- High School: William Brennan
- Provided by: Perry Homes Realty, LLC
- Contact: Lee Jones
- (800) 247-3779

- DMCA Notice
-
DescriptionEntry leads to open kitchen, dining area and two story family room. Kitchen features walk in pantry, generous counter space and inviting island with built in seating space. Home office with French doors just across from kitchen. First floor primary suite includes 10 foot ceiling. Double doors lead to primary bath with dual vanities, separate glass enclosed shower and two walk in closets. A game room and two secondary bedrooms are upstairs. Covered backyard patio. Mud room off two car garage.
Payment Calculator
- Principal & Interest -
- Property Tax $
- Home Insurance $
- HOA Fees $
- Monthly -
Features
Building and Construction
- Builder Name: Perry Homes
- Construction: New
- Exterior Features: Brick, 3 Sides Masonry, Stone/Rock, Cement Fiber
- Floor: Carpeting, Ceramic Tile
- Foundation: Slab
- Kitchen Length: 14
- Roof: Heavy Composition
- Source Sqft: Bldr Plans
Land Information
- Lot Description: On Greenbelt
- Lot Dimensions: 40x120
- Lot Improvements: Street Paved, Curbs, Street Gutters, Sidewalks, Streetlights
School Information
- Elementary School: Edmund Lieck
- High School: William Brennan
- Middle School: Bernal
- School District: Northside
Garage and Parking
- Garage Parking: Two Car Garage, Attached
Eco-Communities
- Energy Efficiency: Tankless Water Heater, 16+ SEER AC, Programmable Thermostat, Double Pane Windows, Energy Star Appliances, Radiant Barrier, Low E Windows, High Efficiency Water Heater, Foam Insulation, Ceiling Fans
- Green Certifications: HERS Rated, HERS 0-85
- Green Features: Low Flow Commode, Mechanical Fresh Air, Enhanced Air Filtration
- Water/Sewer: Water System, City
Utilities
- Air Conditioning: One Central, Zoned
- Fireplace: Not Applicable
- Heating Fuel: Natural Gas
- Heating: Central
- Window Coverings: None Remain
Amenities
- Neighborhood Amenities: Pool, Clubhouse, Park/Playground, Jogging Trails
Finance and Tax Information
- Days On Market: 60
- Home Faces: East
- Home Owners Association Fee: 480
- Home Owners Association Frequency: Annually
- Home Owners Association Mandatory: Mandatory
- Home Owners Association Name: VERANDA HOA
- Total Tax: 2.38
Other Features
- Accessibility: Low Pile Carpet, First Floor Bath, Full Bath/Bed on 1st Flr, First Floor Bedroom, Stall Shower
- Contract: Exclusive Right To Sell
- Instdir: From Loop 1604 West, turn right on Wiseman Boulevard. Continue straight on Wiseman Boulevard for 3.5 miles to Tillman Ridge. Continue straight onto Confluence Crk, right onto Gabby Cole Lane. The Sales Center is on the right at 2224 Gabby Cole Lane.
- Interior Features: Three Living Area, Liv/Din Combo, Eat-In Kitchen, Island Kitchen, Walk-In Pantry, Study/Library, Game Room, Utility Room Inside, 1st Floor Lvl/No Steps, High Ceilings, Open Floor Plan, Pull Down Storage, Cable TV Available, High Speed Internet, Laundry Main Level, Laundry Room, Walk in Closets
- Legal Desc Lot: 25
- Legal Description: CB 4377A (STOLTE RANCH UT-3), BLOCK 8 LOT 25
- Miscellaneous: Builder 10-Year Warranty, Taxes Not Assessed, No City Tax, Additional Bldr Warranty
- Occupancy: Vacant
- Ph To Show: 713-948-6666
- Possession: Closing/Funding
- Style: Two Story
- Views: 18
Owner Information
- Owner Lrealreb: No
Similar Properties
Nearby Subdivisions
Alamo Estates
Alamo Ranch
Aston Park
Bear Creek Hills
Becker Ranch Estates
Bella Vista
Bexar
Bison Ridge At Westpointe
Bruce Haby Subdivision
Caracol Creek
Caracol Creek Ns
Caracol Heights
Cobblestone
Falcon Landing
Fronterra At Westpointe
Fronterra At Westpointe - Bexa
Gordons Grove
Green Glen Acres
Heights Of Westcreek
Hidden Oasis
Highpoint At Westcreek
Hill Country Gardens
Hill Country Retreat
Hunters Ranch
Meridian
Monticello Ranch
Morgan Meadows
Morgans Heights
Na
Oaks Of Westcreek
Out/medina
Park At Westcreek
Potranco Ranch Medina County
Preserve At Culebra
Quail Meadow
Redbird Ranch
Redbird Ranch Hoa
Ridgeview
Ridgeview Ranch
Riverstone
Riverstone At Wespointe
Riverstone At Westpointe
Riverstone-ut
Rolling Oaks Estates
Rustic Oaks
Santa Maria At Alamo Ranch
Stevens Ranch
Talley Fields
Tamaron
Terraces At Alamo Ranch
The Hills At Alamo Ranch
The Park At Cimarron Enclave -
The Preserve At Alamo Ranch
The Summit
The Summit At Westcreek
The Trails At Westpointe
Thomas Pond
Timber Creek
Timbercreek
Trails At Alamo Ranch
Trails At Culebra
Veranda
Villages Of Westcreek
Villas Of Westcreek
Vistas Of Westcreek
Waterford Park
West Creek Gardens
West Oak Estates
West View
Westcreek
Westcreek Oaks
Westpoint East
Westpointe East
Westview
Westwinds Lonestar
Westwinds-summit At Alamo Ranc
Winding Brook
Wynwood Of Westcreek

- Kim McCullough, ABR,REALTOR ®
- Premier Realty Group
- Mobile: 210.213.3425
- Mobile: 210.213.3425
- kimmcculloughtx@gmail.com


