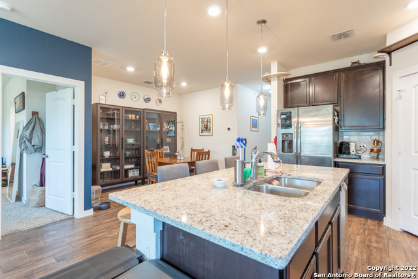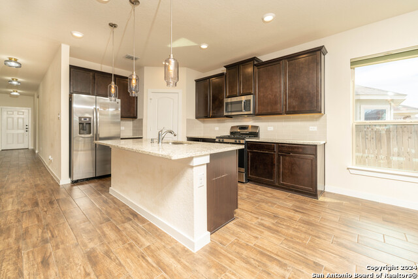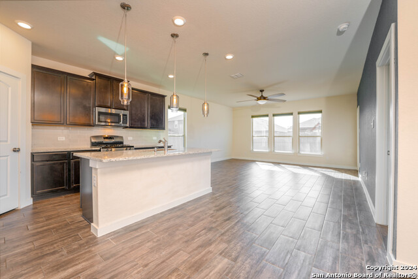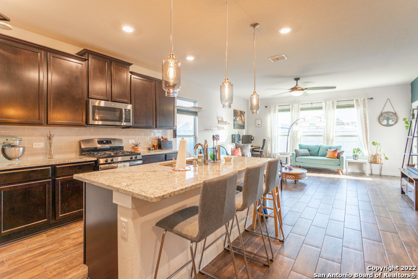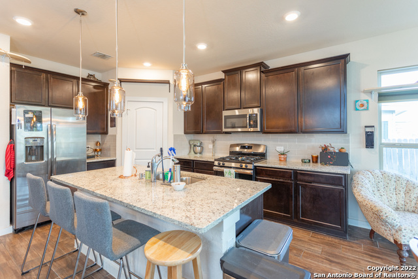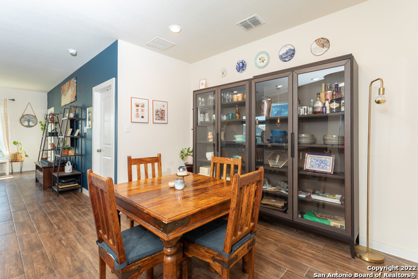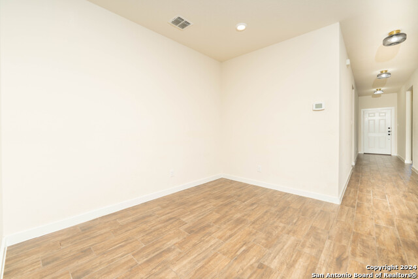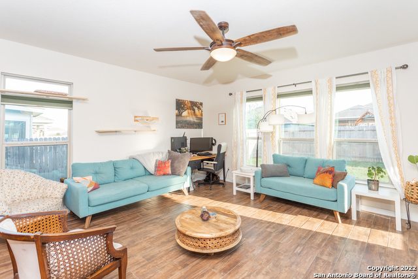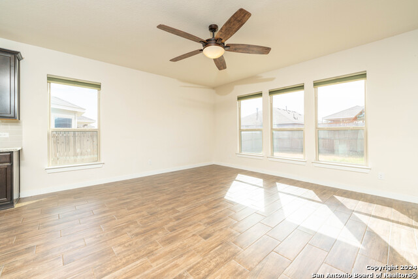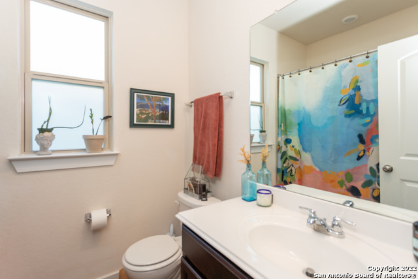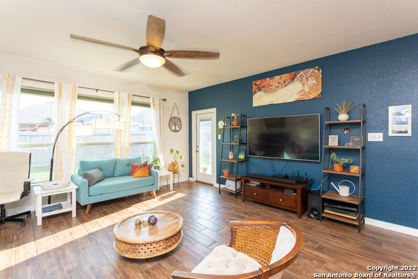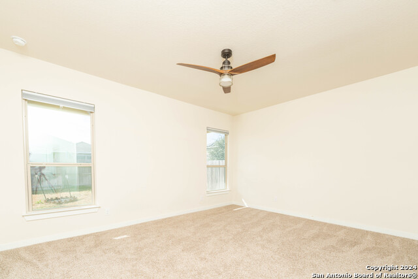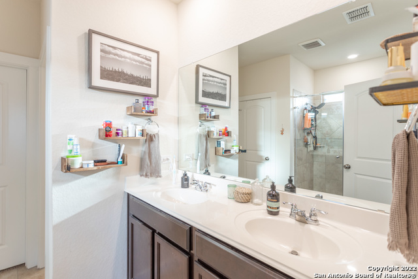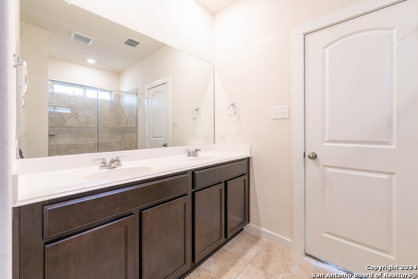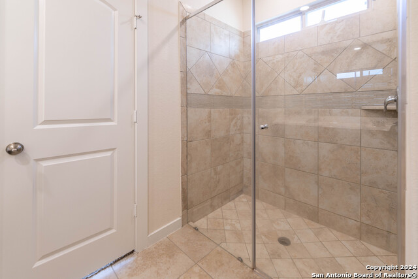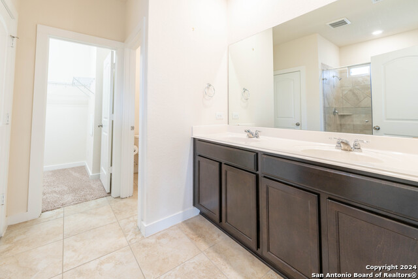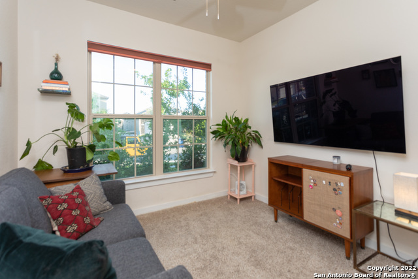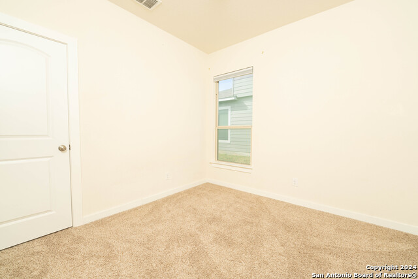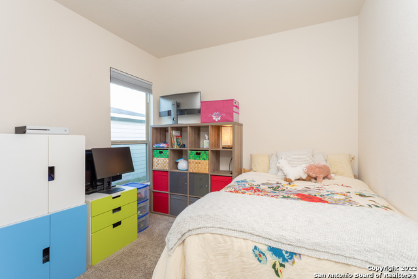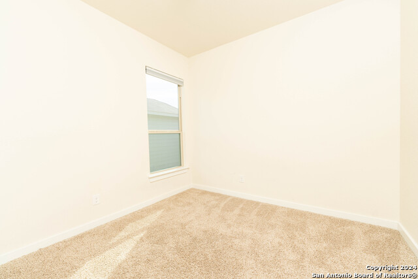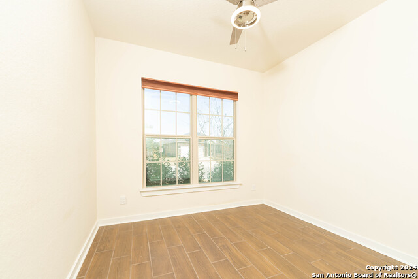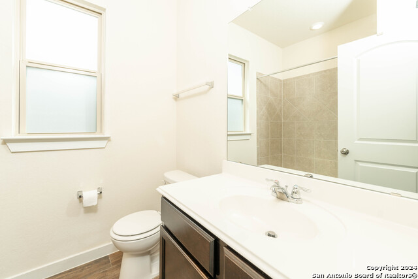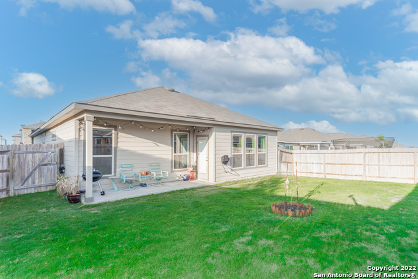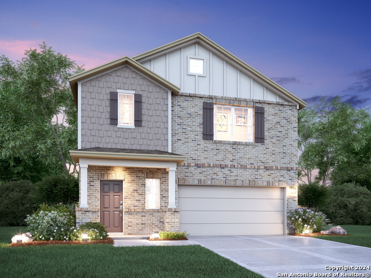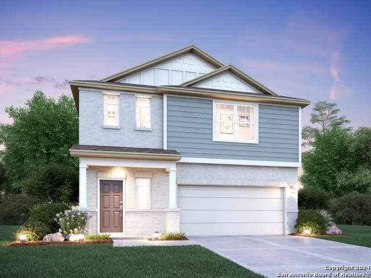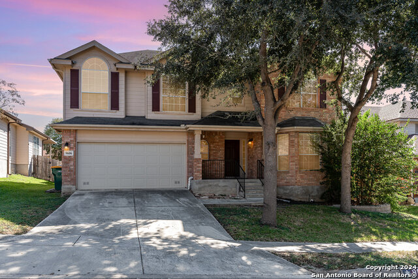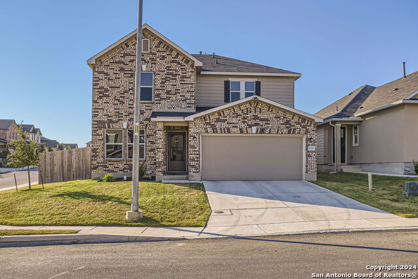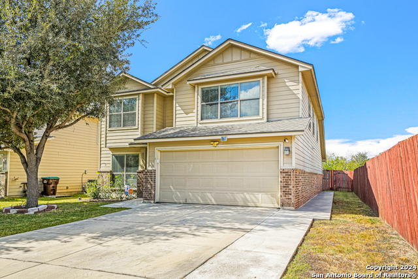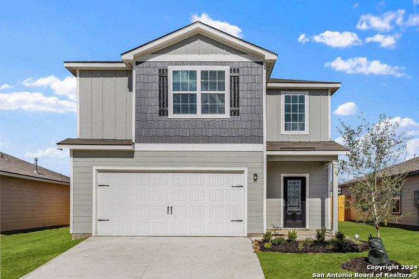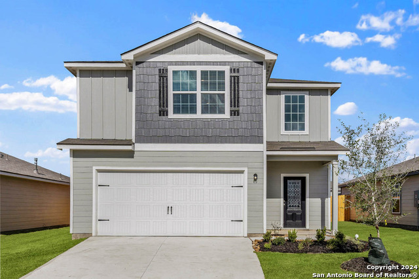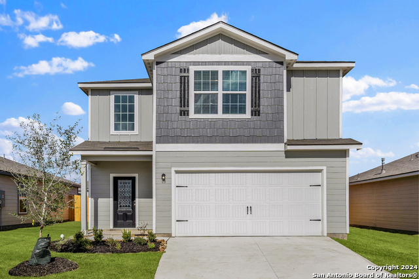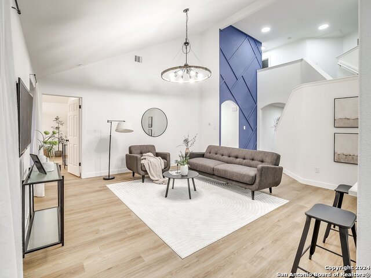10512 Penelope Way, Converse, TX 78109
Property Photos

Would you like to sell your home before you purchase this one?
Priced at Only: $285,000
For more Information Call:
Address: 10512 Penelope Way, Converse, TX 78109
Property Location and Similar Properties
- MLS#: 1823461 ( Single Residential )
- Street Address: 10512 Penelope Way
- Viewed: 13
- Price: $285,000
- Price sqft: $166
- Waterfront: No
- Year Built: 2018
- Bldg sqft: 1722
- Bedrooms: 4
- Total Baths: 2
- Full Baths: 2
- Garage / Parking Spaces: 2
- Days On Market: 42
- Additional Information
- County: BEXAR
- City: Converse
- Zipcode: 78109
- Subdivision: Paloma
- District: East Central I.S.D
- Elementary School: Glenn John
- Middle School: East Central
- High School: East Central
- Provided by: John Chunn Realty, LLC
- Contact: Lindsay Chunn
- (210) 823-6910

- DMCA Notice
-
DescriptionPleasant on Penelope awaits for your move in... this home aims to please with all the upgrades, convenience and amenities! Let's begin with the floor plan that offers 4 bedrooms, 2 baths and an open concept equip with granite counters, an island kitchen and gorgeous chocolate cabinets. The location of this community is ideal for those wanting to be close in proximity to Randolph AFB, or only about a block away from the amenities that include a playground, Splash Pad, and basketball court. Scroll through all the photos to check out both with furniture and without.
Payment Calculator
- Principal & Interest -
- Property Tax $
- Home Insurance $
- HOA Fees $
- Monthly -
Features
Building and Construction
- Builder Name: M|I Homes
- Construction: Pre-Owned
- Exterior Features: Brick, Cement Fiber
- Floor: Carpeting, Ceramic Tile
- Foundation: Slab
- Kitchen Length: 12
- Roof: Composition
- Source Sqft: Appsl Dist
Land Information
- Lot Description: Level
- Lot Improvements: Street Paved, City Street
School Information
- Elementary School: Glenn John
- High School: East Central
- Middle School: East Central
- School District: East Central I.S.D
Garage and Parking
- Garage Parking: Two Car Garage
Eco-Communities
- Water/Sewer: City
Utilities
- Air Conditioning: One Central
- Fireplace: Not Applicable
- Heating Fuel: Electric
- Heating: Central
- Window Coverings: All Remain
Amenities
- Neighborhood Amenities: Park/Playground, Basketball Court, Other - See Remarks
Finance and Tax Information
- Days On Market: 28
- Home Owners Association Fee: 40
- Home Owners Association Frequency: Quarterly
- Home Owners Association Mandatory: Mandatory
- Home Owners Association Name: PALOMA MASTER COMMUNITY
- Total Tax: 5760.6
Rental Information
- Currently Being Leased: No
Other Features
- Contract: Exclusive Right To Sell
- Instdir: From IH -10 headed NE, take the exit 585, stay on frontage road for about 1.5 miles then take right onto Nieto, left on Charpak, right onto Penelope and destination is on the left.
- Interior Features: One Living Area, Island Kitchen, Open Floor Plan, All Bedrooms Downstairs
- Legal Desc Lot: NCB 1
- Legal Description: NCB 18225 (PALOMA SUB'D UT-2), BLOCK 7 LOT 3 2019-CREATED PE
- Miscellaneous: Investor Potential
- Occupancy: Owner
- Ph To Show: 210-222-2227
- Possession: Closing/Funding
- Style: One Story
- Views: 13
Owner Information
- Owner Lrealreb: No
Similar Properties
Nearby Subdivisions
Abbott Estates
Astoria Place
Autumn Run
Avenida
Bridgehaven
Caledonian
Catalina
Cimarron
Cimarron Country
Cimarron Ii (jd)
Cimarron Jd
Cimarron Landing
Cimarron Trail
Cimarron Trails
Cobalt Canyon
Converse Heights
Converse Hill
Converse Hills
Copperfield
Dover
Dover Ii
Dover Subdivision
Escondido Creek
Escondido Meadows
Escondido North
Escondido/parc At
Fair Meadows
Flora Meadows
Gardens Of Converse
Glenloch Farms
Green Rd/abbott Rd West
Hanover Cove
Hightop Ridge
Horizon Point
Horizon Point-premeir Plus
Horizon Pointe
Horizon Pointe Ut-10b
Katzer Ranch
Kb Kitty Hawk
Kendall Brook
Kendall Brook Unit 1b
Key Largo
Knox Ridge
Lakeaire
Liberte
Loma Alta
Loma Alta Estates
Loma Vista
Macarthur Park
Meadow Brook
Meadow Ridge
Millers Point
Millican Grove
Miramar
Miramar Unit 1
N/a
Northampton
Northhampton
Notting Hill
Out Of Sa/bexar Co.
Out/converse
Paloma
Paloma Park
Paloma Unit 5a
Placid Park
Placid Park Area (jd)
Quail Ridge
Randolph Crossing
Randolph Valley
Rolling Creek
Rose Valley
Sage Meadows Ut-1
Santa Clara
Savannah Place
Savannah Place Unit 1
Savannah Place Ut-2
Scucisd/judson Rural Developme
Silverton Valley
Skyview
Summerhill
The Fields Of Dover
The Landing At Kitty Hawk
The Wilder
Vista
Vista Real
Willow View Unit 1
Windfield
Windfield Unit1
Winterfell

- Kim McCullough, ABR,REALTOR ®
- Premier Realty Group
- Mobile: 210.213.3425
- Mobile: 210.213.3425
- kimmcculloughtx@gmail.com


