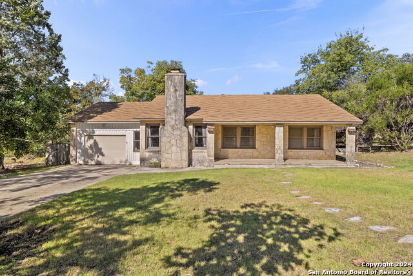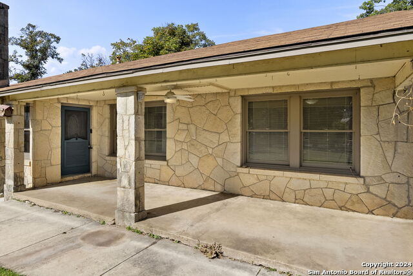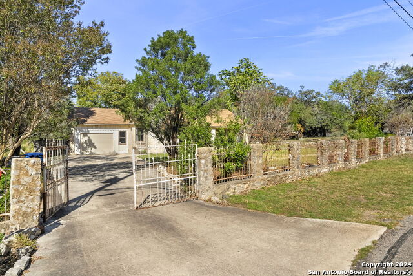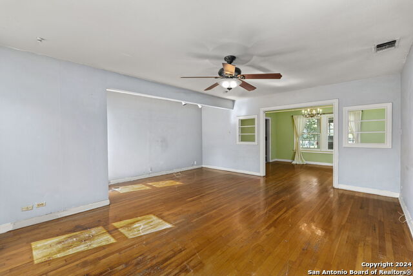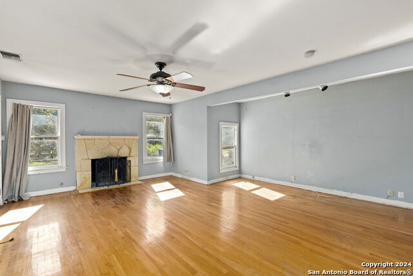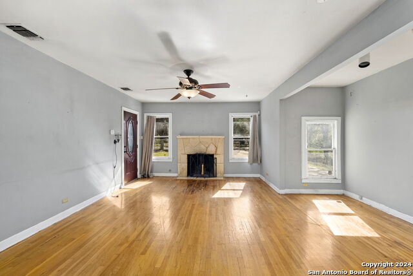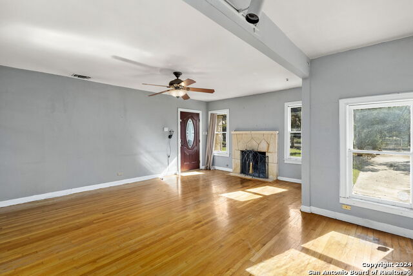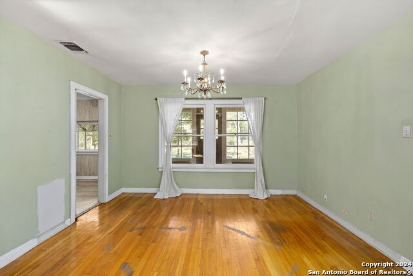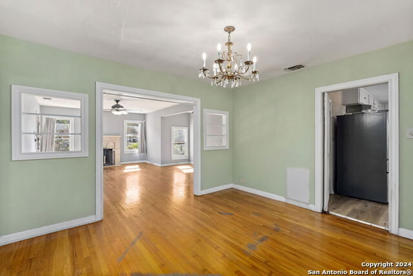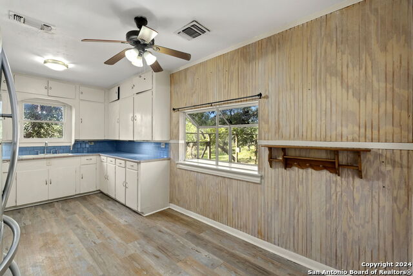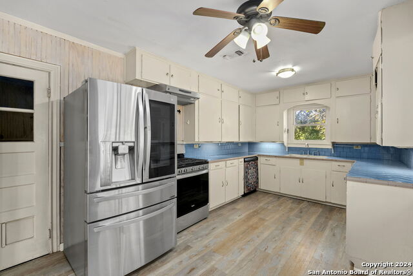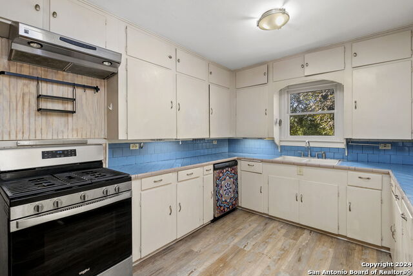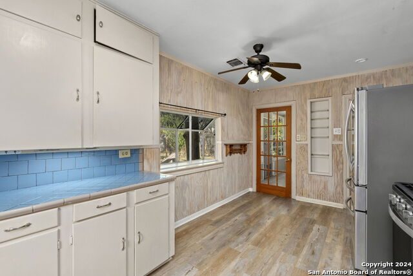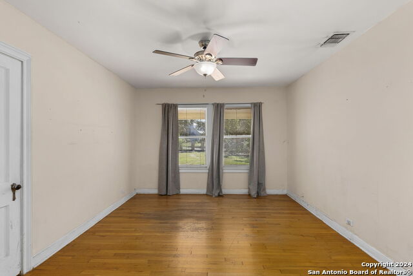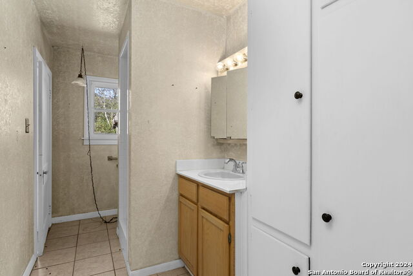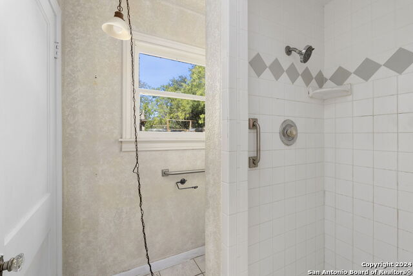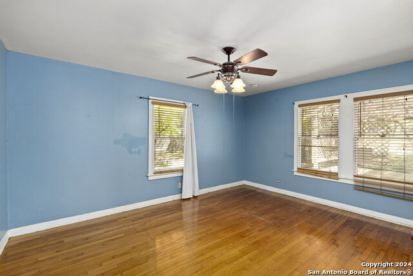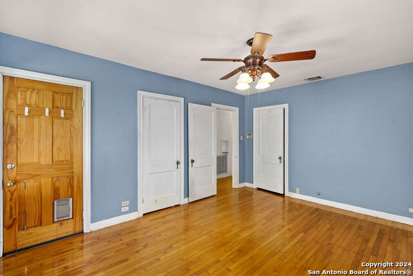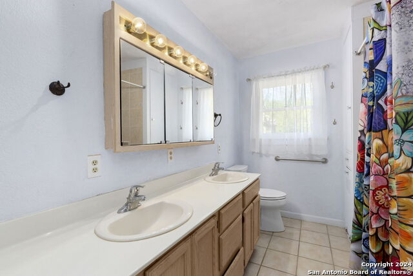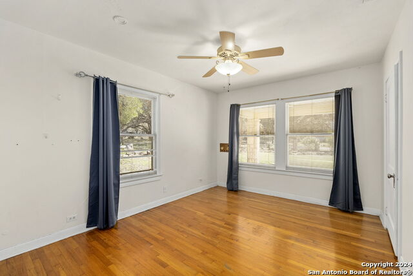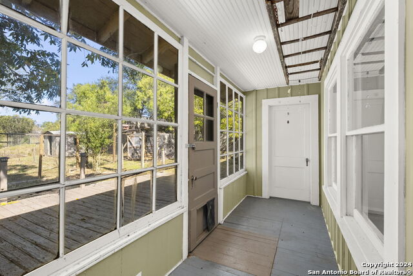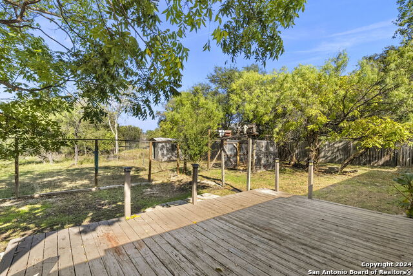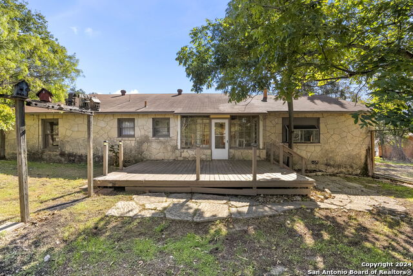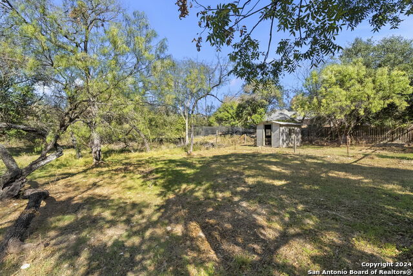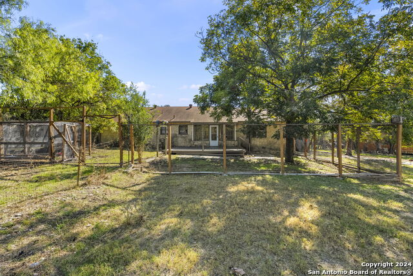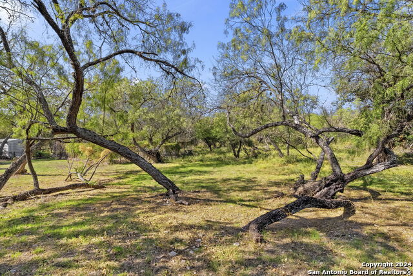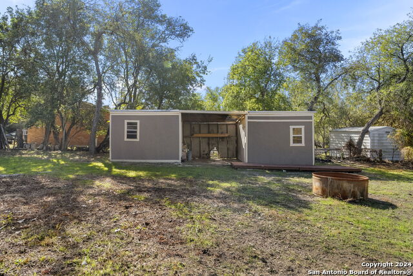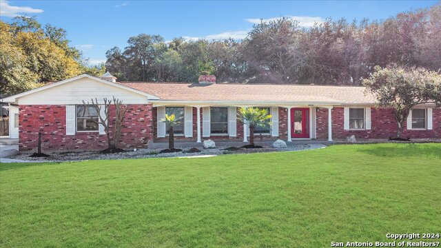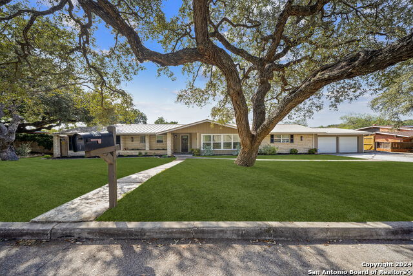7003 Beverly Mae Dr W, San Antonio, TX 78229
Property Photos
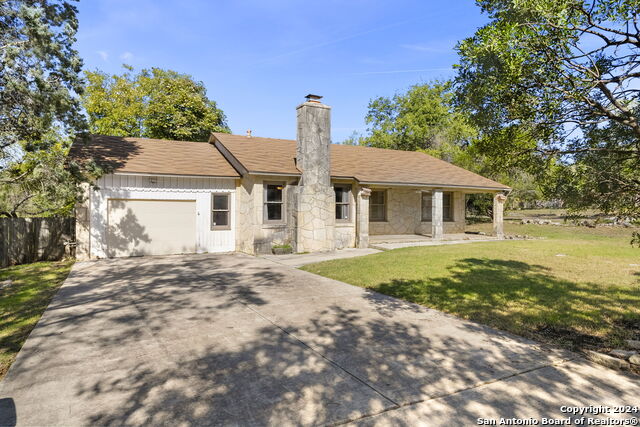
Would you like to sell your home before you purchase this one?
Priced at Only: $450,000
For more Information Call:
Address: 7003 Beverly Mae Dr W, San Antonio, TX 78229
Property Location and Similar Properties
- MLS#: 1824400 ( Single Residential )
- Street Address: 7003 Beverly Mae Dr W
- Viewed: 60
- Price: $450,000
- Price sqft: $309
- Waterfront: No
- Year Built: 1952
- Bldg sqft: 1458
- Bedrooms: 3
- Total Baths: 2
- Full Baths: 2
- Garage / Parking Spaces: 1
- Days On Market: 38
- Additional Information
- County: BEXAR
- City: San Antonio
- Zipcode: 78229
- Subdivision: Dreamhill Estates
- District: Northside
- Elementary School: Glenoaks
- Middle School: Neff Pat
- High School: Marshall
- Provided by: Coldwell Banker D'Ann Harper, REALTOR
- Contact: Deatrice Driffill
- (210) 483-6417

- DMCA Notice
-
DescriptionDiscover this 3 bedroom, 2 bathroom gem in the sought after Dreamhill Estates, just minutes from the Medical Center. The open and bright layout welcomes natural light, highlighting the wood flooring in the main areas. A cozy fireplace in the living room creates a warm and inviting space to relax or entertain. The spacious kitchen offers the perfect canvas to create your dream culinary space, while the generously sized bedrooms ensure comfort for all. With no carpet, this home combines style with practicality. Step into the enclosed patio, overlooking the spacious backyard. The backyard, shaded by mature trees, offers endless possibilities for outdoor enjoyment and customization. Conveniently located near shopping, dining, and major amenities, this home is ready to be tailored to your unique vision. Don't miss this fantastic opportunity!
Payment Calculator
- Principal & Interest -
- Property Tax $
- Home Insurance $
- HOA Fees $
- Monthly -
Features
Building and Construction
- Apprx Age: 72
- Builder Name: Unknown
- Construction: Pre-Owned
- Exterior Features: 4 Sides Masonry, Stone/Rock
- Floor: Ceramic Tile, Wood, Laminate
- Kitchen Length: 18
- Other Structures: Outbuilding, Shed(s), Storage
- Roof: Composition
- Source Sqft: Appsl Dist
Land Information
- Lot Description: Corner, 1 - 2 Acres, Partially Wooded, Mature Trees (ext feat), Gently Rolling, Level, Xeriscaped
- Lot Improvements: Street Paved, Asphalt, City Street
School Information
- Elementary School: Glenoaks
- High School: Marshall
- Middle School: Neff Pat
- School District: Northside
Garage and Parking
- Garage Parking: One Car Garage
Eco-Communities
- Energy Efficiency: 13-15 SEER AX, Programmable Thermostat, Energy Star Appliances, Ceiling Fans
- Water/Sewer: Water System, Sewer System
Utilities
- Air Conditioning: One Central
- Fireplace: One, Living Room, Wood Burning
- Heating Fuel: Electric
- Heating: Central
- Recent Rehab: No
- Utility Supplier Elec: Cps
- Utility Supplier Gas: cps
- Utility Supplier Sewer: saws
- Utility Supplier Water: saws
- Window Coverings: All Remain
Amenities
- Neighborhood Amenities: None
Finance and Tax Information
- Days On Market: 20
- Home Faces: South
- Home Owners Association Mandatory: None
- Total Tax: 10000
Rental Information
- Currently Being Leased: No
Other Features
- Accessibility: 2+ Access Exits, Grab Bars in Bathroom(s), Low Closet Rods, No Carpet, Level Lot, Level Drive, No Stairs, First Floor Bath, Full Bath/Bed on 1st Flr, First Floor Bedroom, Stall Shower
- Contract: Exclusive Right To Sell
- Instdir: Babcock / Beverly Mae Dr
- Interior Features: One Living Area, Separate Dining Room, Eat-In Kitchen, Two Eating Areas, Florida Room, 1st Floor Lvl/No Steps, Laundry in Garage, Attic - Storage Only
- Legal Desc Lot: 72
- Legal Description: NCB 11614 BLK 4 LOT 72, & W IRR 66 FT OF 71
- Miscellaneous: Virtual Tour
- Occupancy: Vacant
- Ph To Show: 210-222-2227
- Possession: Before Closing, Closing/Funding, Negotiable
- Style: One Story, Ranch, Traditional, Texas Hill Country
- Views: 60
Owner Information
- Owner Lrealreb: No
Similar Properties

- Kim McCullough, ABR,REALTOR ®
- Premier Realty Group
- Mobile: 210.213.3425
- Mobile: 210.213.3425
- kimmcculloughtx@gmail.com


