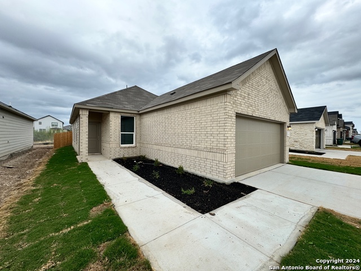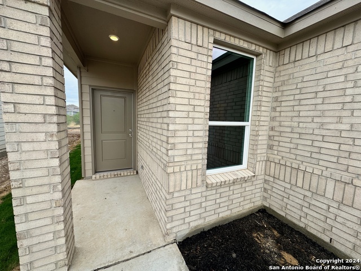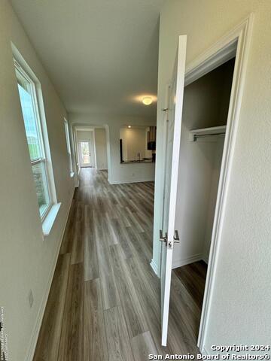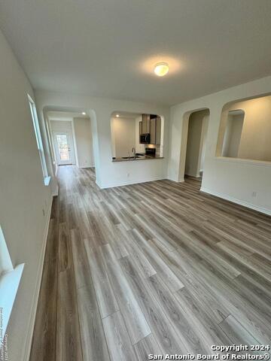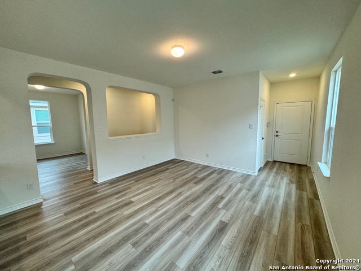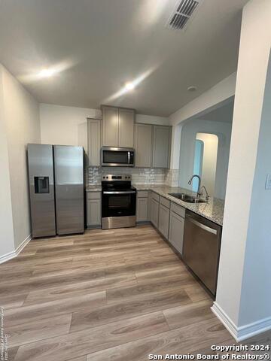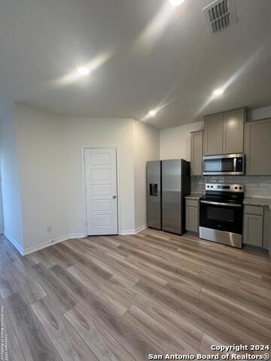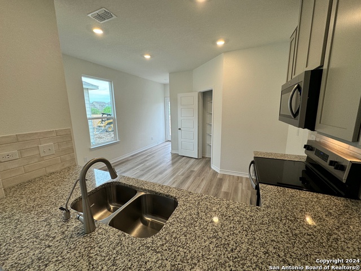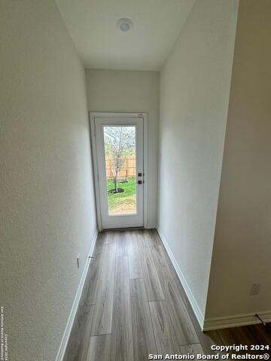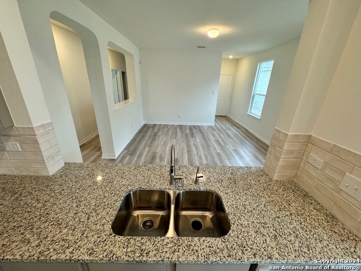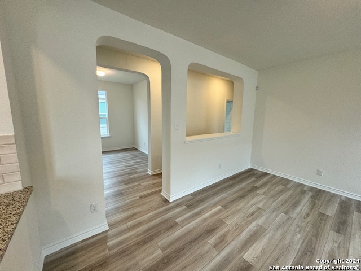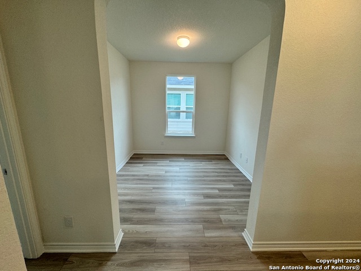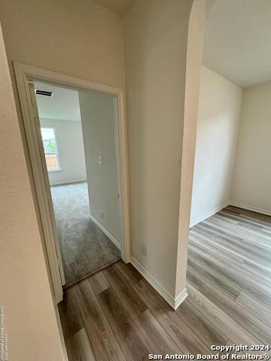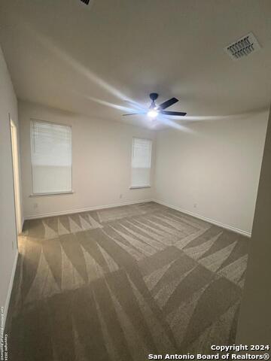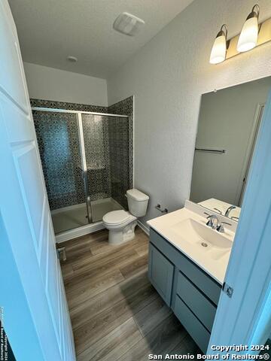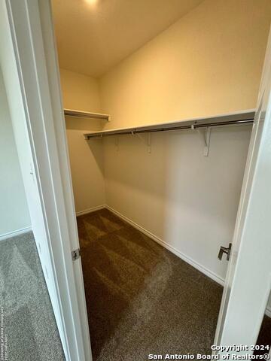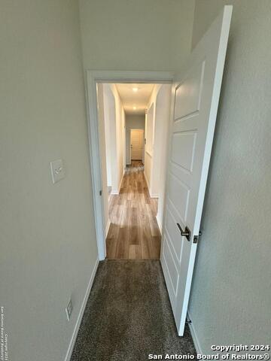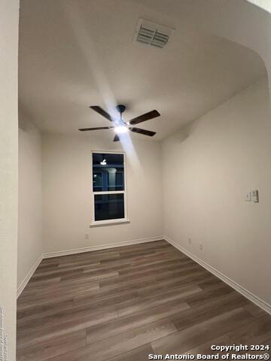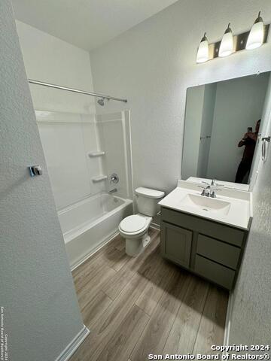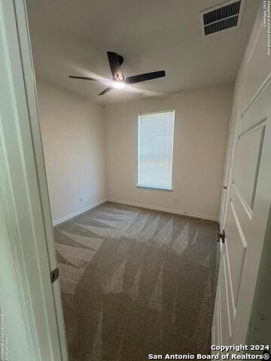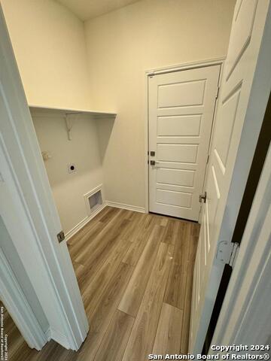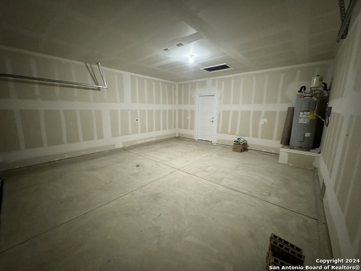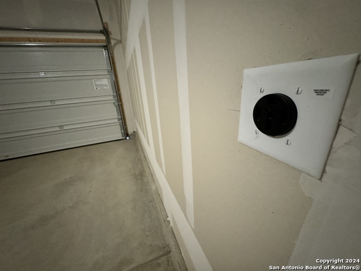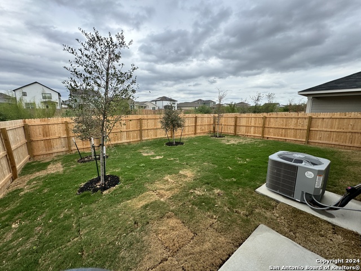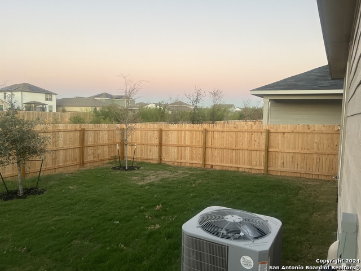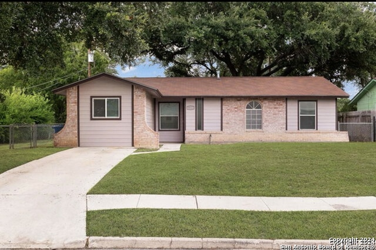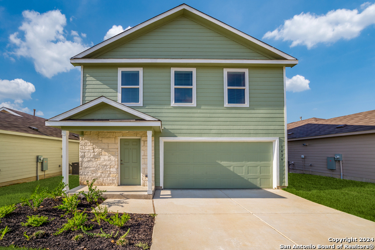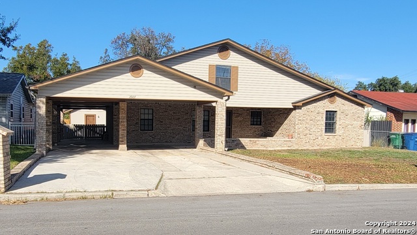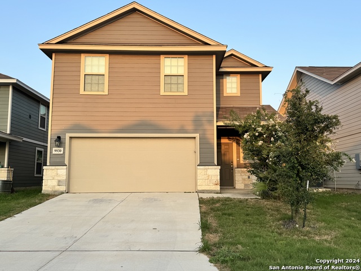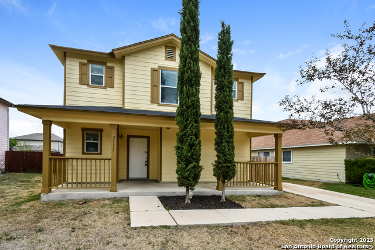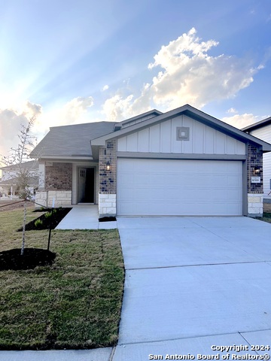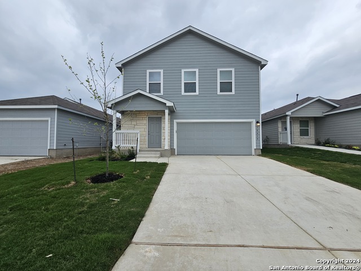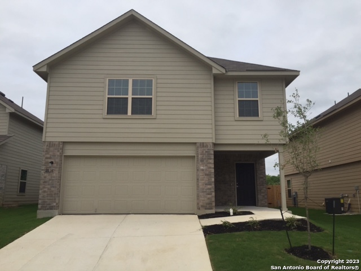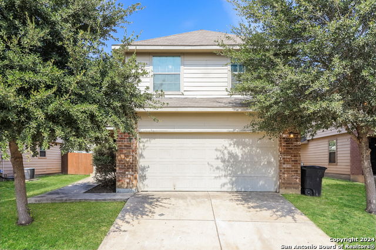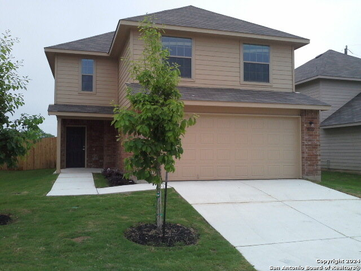3323 Old Almonte, San Antonio, TX 78224
Property Photos
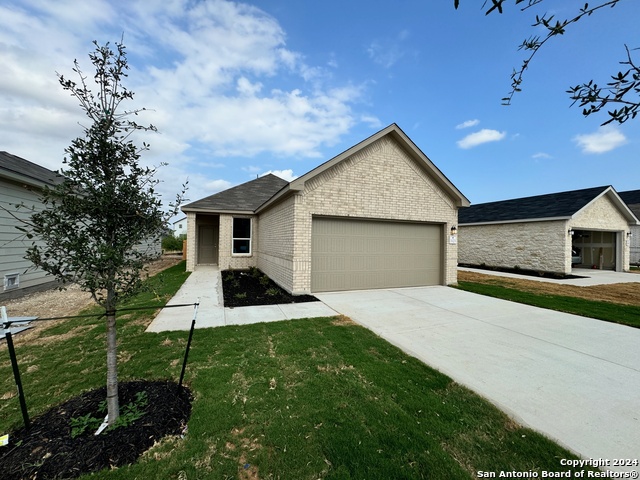
Would you like to sell your home before you purchase this one?
Priced at Only: $1,895
For more Information Call:
Address: 3323 Old Almonte, San Antonio, TX 78224
Property Location and Similar Properties
- MLS#: 1825726 ( Residential Rental )
- Street Address: 3323 Old Almonte
- Viewed: 66
- Price: $1,895
- Price sqft: $1
- Waterfront: No
- Year Built: 2024
- Bldg sqft: 1377
- Bedrooms: 3
- Total Baths: 2
- Full Baths: 2
- Days On Market: 32
- Additional Information
- County: BEXAR
- City: San Antonio
- Zipcode: 78224
- Subdivision: Marbella
- District: Southwest I.S.D.
- Elementary School: Call District
- Middle School: Call District
- High School: Call District
- Provided by: Homecorp Property Mgmt & Real Estate LLC
- Contact: Robert Gutierrez
- (210) 573-9408

- DMCA Notice
-
DescriptionModern & Brand New 3/2/2 Home in South San Antonio New Marbella SubdivisionA New and Modern home, built in 2024 and offering a unique blend of comfort, style, and convenience. This home caters to modern living with a well thought out open concept floor plan that creates an inviting atmosphere perfect for entertaining or simply spending quality time with family. The true heart of this home lies in its modern kitchen, complete with a breakfast bar that offers extra seating space and a walk in pantry. Vinly flooring throughout living area. Bedrooms are nicely sized and carpeted. Utility room for washer and dryer, nicely sized backyard with lawn spronkles system. 2 Car garage with EV charger. This is a home is smoke free. Commute information Only 7 minutes from Texas A&M University, Only 20 minutes from downtown, Easy access to major roads, Palo Alto college is 3 minutes away, 15 minutes from Lackland AFB, 13 minutes from Toyota plant. Pets Allowed Based on breed and type approval.
Payment Calculator
- Principal & Interest -
- Property Tax $
- Home Insurance $
- HOA Fees $
- Monthly -
Features
Building and Construction
- Builder Name: KB Homes
- Exterior Features: Brick, Siding
- Flooring: Carpeting, Vinyl
- Foundation: Slab
- Kitchen Length: 15
- Roof: Composition
- Source Sqft: Bldr Plans
School Information
- Elementary School: Call District
- High School: Call District
- Middle School: Call District
- School District: Southwest I.S.D.
Garage and Parking
- Garage Parking: Two Car Garage
Eco-Communities
- Water/Sewer: Water System
Utilities
- Air Conditioning: One Central
- Fireplace: Not Applicable
- Heating Fuel: Electric
- Heating: Central
- Security: Pre-Wired
- Utility Supplier Elec: CPS
- Utility Supplier Gas: CPS
- Utility Supplier Grbge: City
- Utility Supplier Sewer: SAWS
- Utility Supplier Water: SAWS
- Window Coverings: All Remain
Amenities
- Common Area Amenities: None
Finance and Tax Information
- Application Fee: 60
- Days On Market: 14
- Max Num Of Months: 36
- Pet Deposit: 250
- Security Deposit: 1895
Rental Information
- Rent Includes: Condo/HOA Fees, HOA Amenities, Property Tax
- Tenant Pays: Gas/Electric, Water/Sewer, Yard Maintenance, Garbage Pickup, Security Monitoring, Renters Insurance Required
Other Features
- Application Form: ONLINE
- Apply At: WWW.KEYRENTERSANANTONIO.C
- Instdir: From Loop 410, take Exit 49/Hwy. 16 South/Hwy. 422 Spur South/Palo Alto Rd. and head south on Palo Alto Rd. to community on the right
- Interior Features: One Living Area, Utility Room Inside, High Ceilings, Cable TV Available, All Bedrooms Downstairs, Laundry Main Level, Attic - Access only
- Legal Description: Lot 6 Block 26-4
- Min Num Of Months: 12
- Miscellaneous: Broker-Manager
- Occupancy: Vacant
- Personal Checks Accepted: No
- Ph To Show: 210-503-8000
- Restrictions: Smoking Outside Only
- Salerent: For Rent
- Section 8 Qualified: No
- Style: One Story
- Views: 66
Owner Information
- Owner Lrealreb: No
Similar Properties

- Kim McCullough, ABR,REALTOR ®
- Premier Realty Group
- Mobile: 210.213.3425
- Mobile: 210.213.3425
- kimmcculloughtx@gmail.com


