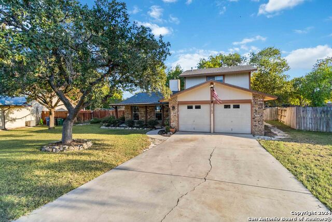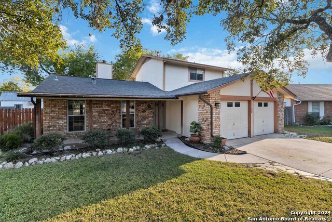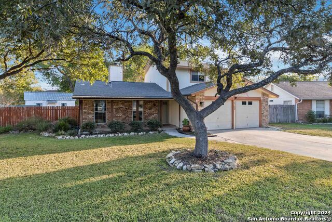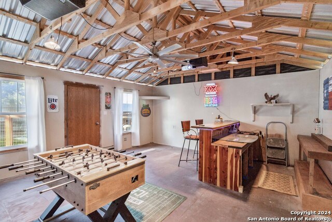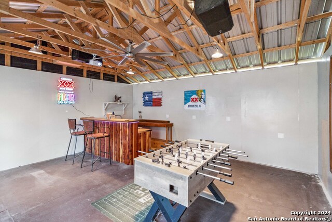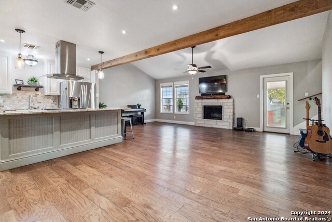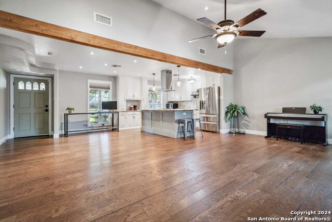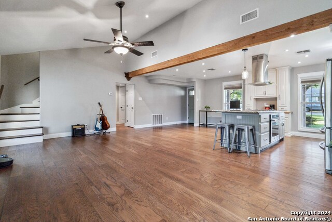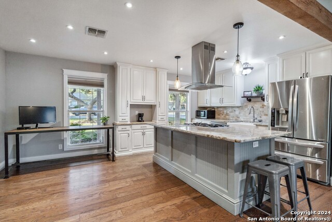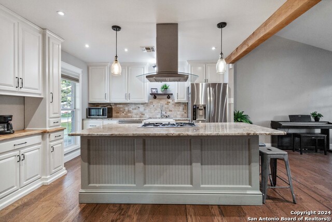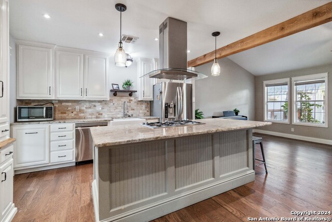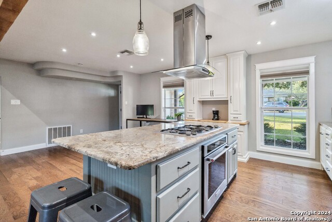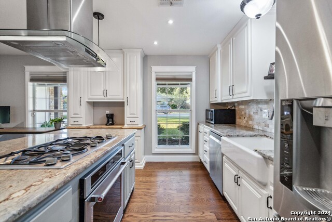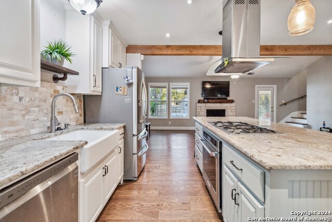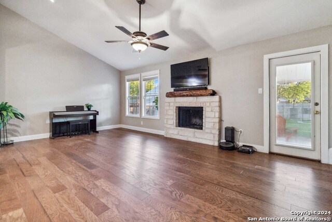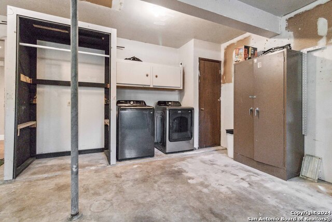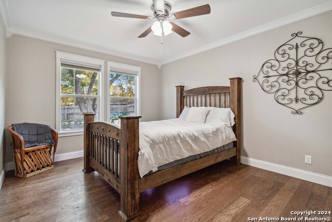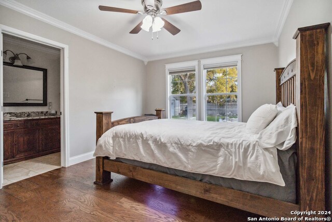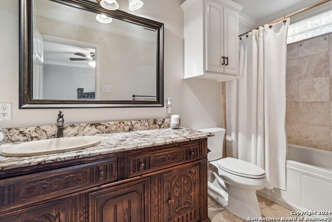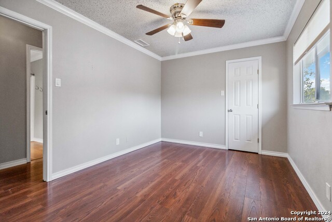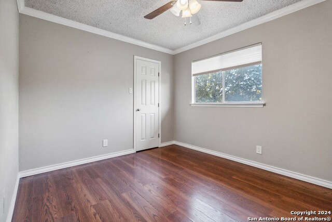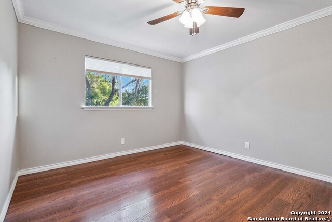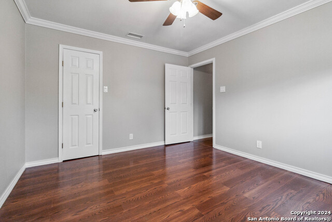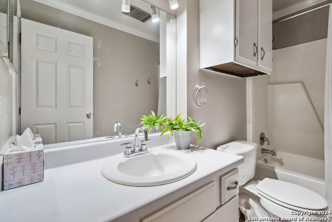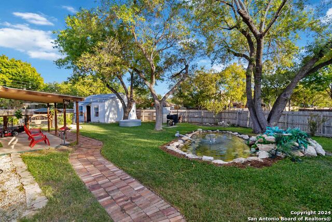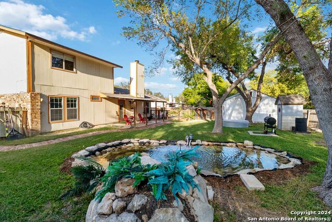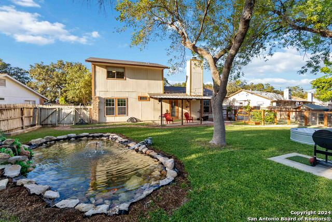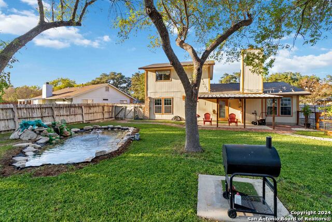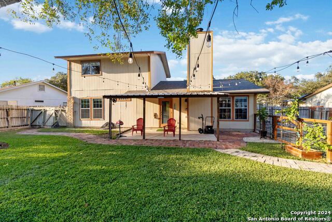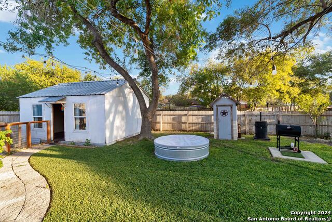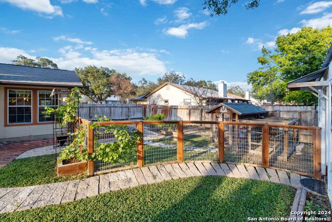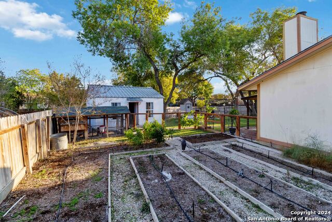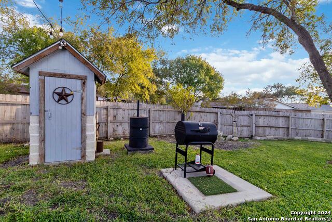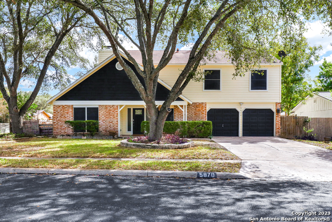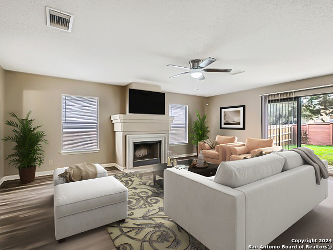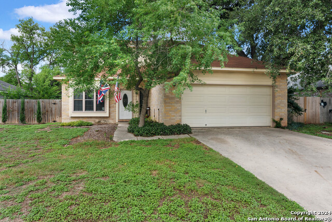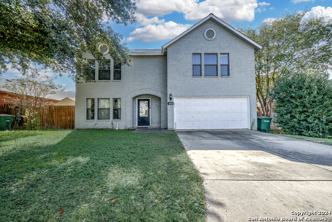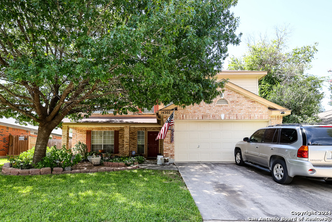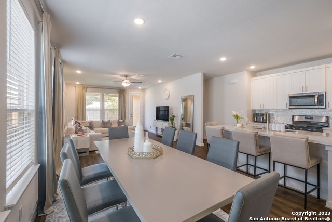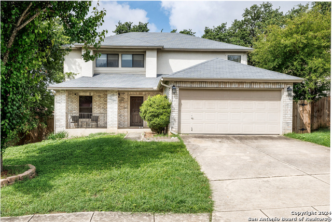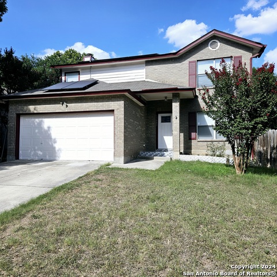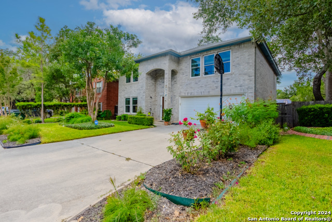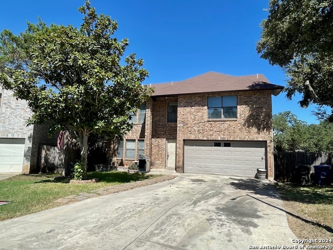12102 Cherry Blossom St, San Antonio, TX 78247
Property Photos
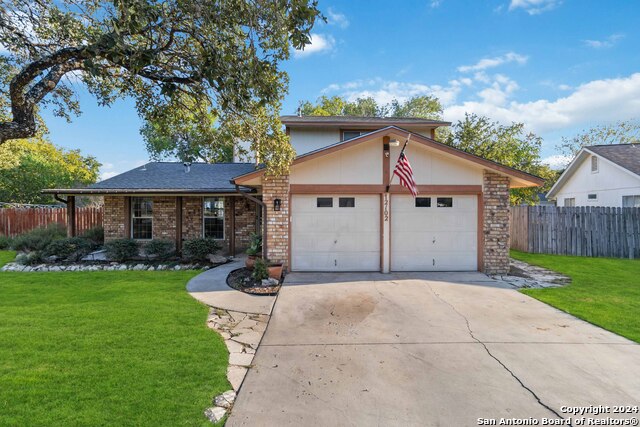
Would you like to sell your home before you purchase this one?
Priced at Only: $376,000
For more Information Call:
Address: 12102 Cherry Blossom St, San Antonio, TX 78247
Property Location and Similar Properties
- MLS#: 1829845 ( Single Residential )
- Street Address: 12102 Cherry Blossom St
- Viewed: 9
- Price: $376,000
- Price sqft: $235
- Waterfront: No
- Year Built: 1976
- Bldg sqft: 1600
- Bedrooms: 3
- Total Baths: 2
- Full Baths: 2
- Garage / Parking Spaces: 2
- Days On Market: 10
- Additional Information
- County: BEXAR
- City: San Antonio
- Zipcode: 78247
- Subdivision: Blossom Park
- District: North East I.S.D
- Elementary School: Coker
- Middle School: Bradley
- High School: Macarthur
- Provided by: Real
- Contact: Francisco Gonzalez
- (210) 844-6469

- DMCA Notice
-
DescriptionWelcome to your dream home! This charming property boasts 3 spacious bedrooms and 2 full bathrooms across 1600 square feet. The highlight of this home is the exquisite custom built pond in the backyard, providing a serene escape right at your doorstep. For those with a green thumb, there's a dedicated vegetation growing area, perfect for your gardening endeavors. Additionally, an optional chicken coop can be negotiated for those interested in fresh eggs right from your yard. If you're an avid cook, you'll love the custom smoker that has been thoughtfully built for all your culinary adventures. The outdoor space doesn't stop there a large and versatile living quarters in the backyard awaits your creativity, ideal for a man cave or a cozy theater room. This property is a must see, so don't miss the chance to experience it in person!
Payment Calculator
- Principal & Interest -
- Property Tax $
- Home Insurance $
- HOA Fees $
- Monthly -
Features
Building and Construction
- Apprx Age: 48
- Builder Name: Unknown
- Construction: Pre-Owned
- Exterior Features: Brick, Siding
- Floor: Ceramic Tile, Wood, Laminate
- Foundation: Slab
- Kitchen Length: 13
- Roof: Composition
- Source Sqft: Appsl Dist
School Information
- Elementary School: Coker
- High School: Macarthur
- Middle School: Bradley
- School District: North East I.S.D
Garage and Parking
- Garage Parking: Two Car Garage
Eco-Communities
- Water/Sewer: Water System, City
Utilities
- Air Conditioning: One Central
- Fireplace: Not Applicable
- Heating Fuel: Natural Gas
- Heating: Central
- Utility Supplier Elec: CPS
- Utility Supplier Gas: CPS
- Utility Supplier Grbge: SAWS
- Utility Supplier Sewer: SAWS
- Utility Supplier Water: SAWS
- Window Coverings: Some Remain
Amenities
- Neighborhood Amenities: Park/Playground, Jogging Trails, Airport Property, Bike Trails
Finance and Tax Information
- Home Owners Association Mandatory: Voluntary
- Total Tax: 6392
Other Features
- Contract: Exclusive Right To Sell
- Instdir: NW on Wurzback PKWY, exit Starcrest Dr, Turn right on Budding Blvd, Left on lotus Blossom and Right on Cherry Blossom
- Interior Features: One Living Area, Liv/Din Combo, Eat-In Kitchen, Island Kitchen, Breakfast Bar, Utility Area in Garage, 1st Floor Lvl/No Steps, High Ceilings, Open Floor Plan, Cable TV Available, High Speed Internet, Walk in Closets
- Legal Description: NCB 16366 BLK 7 LOT 2
- Ph To Show: 210-222-2227
- Possession: Closing/Funding
- Style: Two Story
Owner Information
- Owner Lrealreb: No
Similar Properties
Nearby Subdivisions
Autry Pond
Blossom Park
Briarwick
Burning Tree
Burning Wood
Burning Wood (common) / Burnin
Burning Wood/meadowwood
Cedar Grove
Crossing At Green Spring
Eden
Eden (common) / Eden/seven Oak
Eden Roc
Eden/seven Oaks
Elmwood
Emerald Pointe
Fall Creek
Fox Run
Green Spring Valley
Heritage Hills
Hidden Oaks
Hidden Oaks North
High Country
High Country Estates
High Country Ranch
Hill Country Estates
Hunters Mill
Knollcreek Ut7
Legacy Oaks
Longs Creek
Madison Heights
Morning Glen
Mustang Oaks
Oak Ridge Village
Oak View
Oakview Heights
Park Hill Commons
Parkside
Pheasant Ridge
Preston Hollow
Ranchland Hills
Redland Oaks
Redland Ranch Elm Cr
Redland Springs
Rose Meadows
Seven Oaks
Spg Ck For/wood Ck Patio
Spring Creek
Spring Creek Forest
St. James Place
Steubing Ranch
Stoneridge
The Village At Knollcree
Thousand Oaks Forest
Vista
Vista Subdivision

- Kim McCullough, ABR,REALTOR ®
- Premier Realty Group
- Mobile: 210.213.3425
- Mobile: 210.213.3425
- kimmcculloughtx@gmail.com


