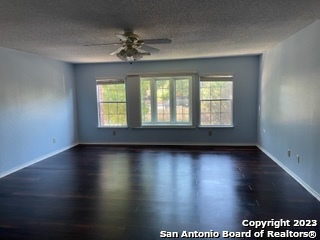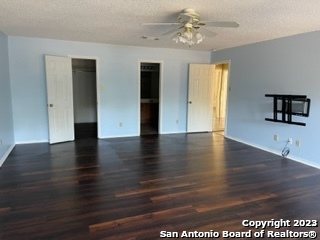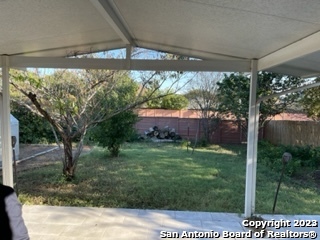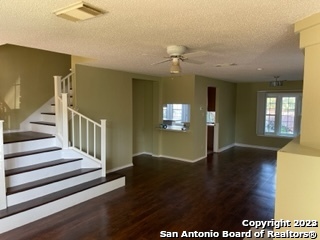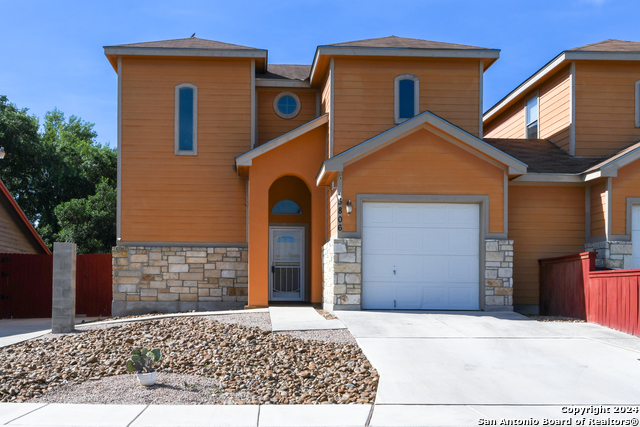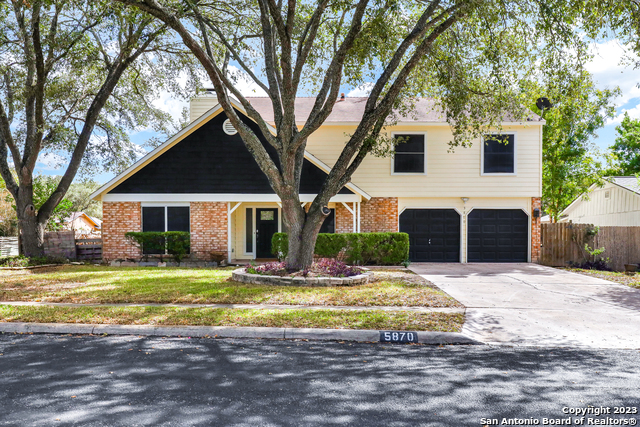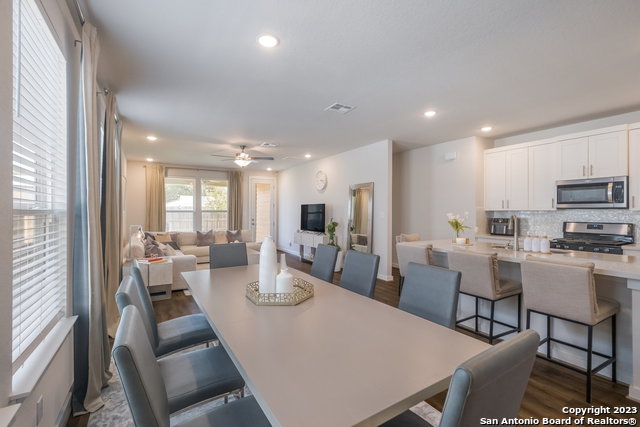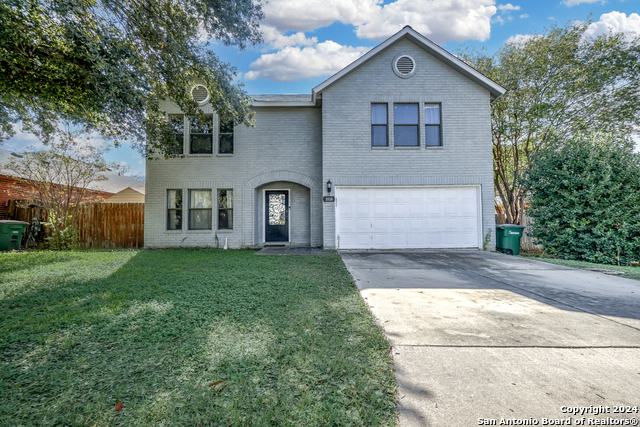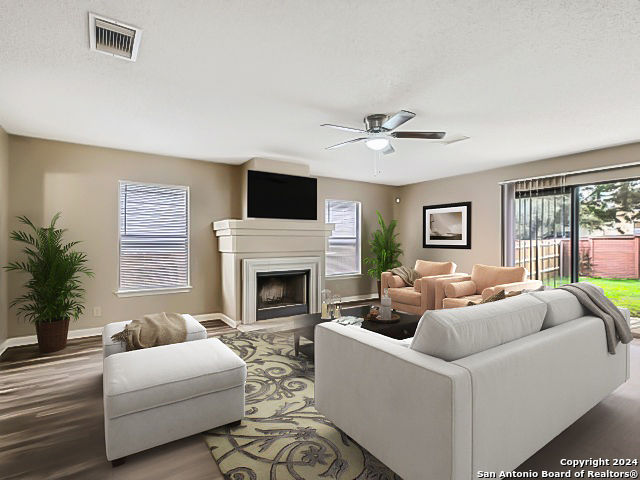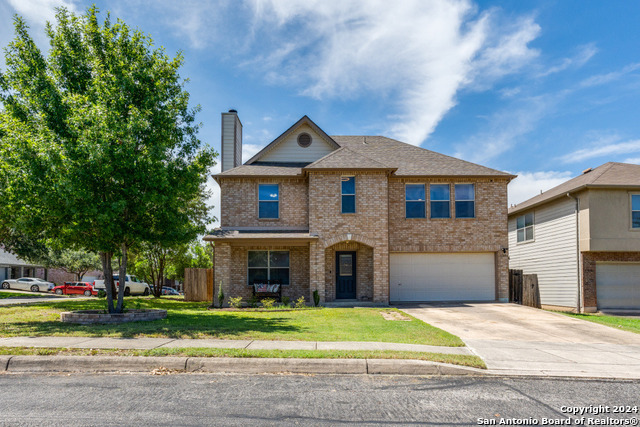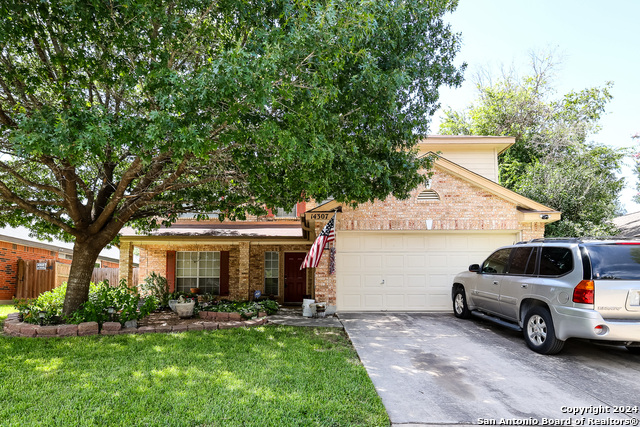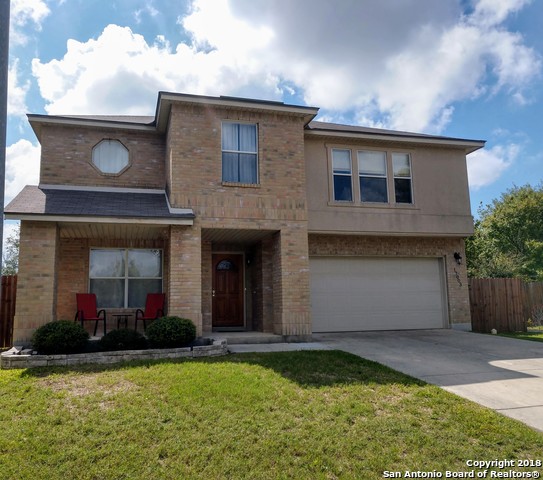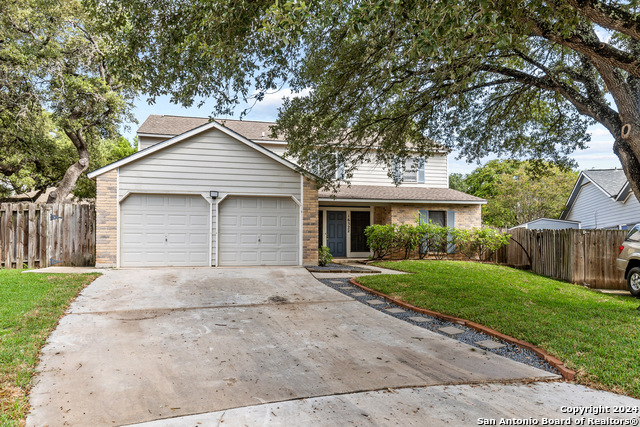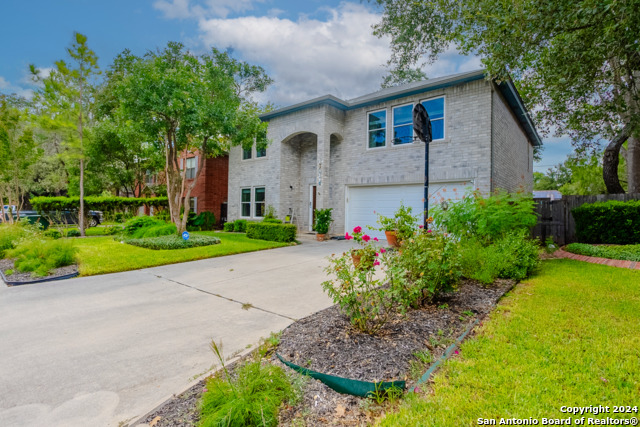5210 Erickson Bluff, San Antonio, TX 78247
Property Photos
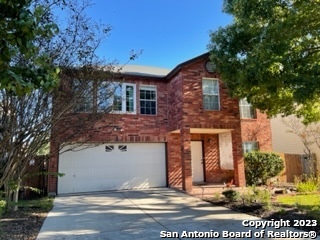
Would you like to sell your home before you purchase this one?
Priced at Only: $359,900
For more Information Call:
Address: 5210 Erickson Bluff, San Antonio, TX 78247
Property Location and Similar Properties
- MLS#: 1832567 ( Single Residential )
- Street Address: 5210 Erickson Bluff
- Viewed: 6
- Price: $359,900
- Price sqft: $164
- Waterfront: No
- Year Built: 1999
- Bldg sqft: 2190
- Bedrooms: 3
- Total Baths: 3
- Full Baths: 2
- 1/2 Baths: 1
- Garage / Parking Spaces: 2
- Days On Market: 4
- Additional Information
- County: BEXAR
- City: San Antonio
- Zipcode: 78247
- Subdivision: Longs Creek
- District: North East I.S.D
- Elementary School: Longs Creek
- Middle School: Harris
- High School: Madison
- Provided by: JPAR San Antonio
- Contact: Antonio Espino
- (830) 743-0731

- DMCA Notice
-
DescriptionGreat Location! Easy access to 1604, schools and numerous parks 30 minutes from Downtown San Antonio. Beautiful Home with a huge master bedroom and 2 more bedrooms and 2 full baths and 1 half bath on a 2 story brick all around. Real fire place with laminated floors all around. Open floor plan with lots of natural light trough bay windows. A must see!
Payment Calculator
- Principal & Interest -
- Property Tax $
- Home Insurance $
- HOA Fees $
- Monthly -
Features
Building and Construction
- Apprx Age: 26
- Builder Name: KB
- Construction: Pre-Owned
- Exterior Features: Asbestos Shingle, Brick
- Floor: Laminate
- Foundation: Slab
- Kitchen Length: 17
- Roof: Composition
- Source Sqft: Appsl Dist
School Information
- Elementary School: Longs Creek
- High School: Madison
- Middle School: Harris
- School District: North East I.S.D
Garage and Parking
- Garage Parking: Two Car Garage
Eco-Communities
- Water/Sewer: Water System, City
Utilities
- Air Conditioning: One Central
- Fireplace: One
- Heating Fuel: Electric
- Heating: Central
- Recent Rehab: Yes
- Utility Supplier Elec: CPS
- Utility Supplier Gas: CPS
- Utility Supplier Sewer: SWAS
- Utility Supplier Water: SWAS
- Window Coverings: All Remain
Amenities
- Neighborhood Amenities: None
Finance and Tax Information
- Days On Market: 91
- Home Owners Association Fee: 295
- Home Owners Association Frequency: Annually
- Home Owners Association Mandatory: Mandatory
- Home Owners Association Name: LONGS RIDGE ASSOCIATION
- Total Tax: 6862.03
Other Features
- Block: 36
- Contract: Exclusive Right To Sell
- Instdir: 1604 to O'connor left on Tampke left on Erickson Bluff
- Interior Features: One Living Area
- Legal Description: NCB 17726 BLK 36 LOT 3 LONGS CREEK SUBD UT-13
- Miscellaneous: None/not applicable
- Occupancy: Vacant
- Ph To Show: 210222222
- Possession: Closing/Funding
- Style: Two Story
Owner Information
- Owner Lrealreb: No
Similar Properties
Nearby Subdivisions
Autry Pond
Blossom Park
Briarwick
Brookstone
Burning Tree
Burning Wood
Burning Wood (common) / Burnin
Burning Wood/meadowwood
Cedar Grove
Crossing At Green Spring
Eden
Eden (common) / Eden/seven Oak
Eden Roc
Elmwood
Emerald Pointe
Fall Creek
Fox Run
Green Spring Valley
Heritage Hills
Hidden Oaks
Hidden Oaks North
High Country
High Country Estates
High Country Ranch
Hunters Mill
Knollcreek Ut7
Legacy Oaks
Longs Creek
Madison Heights
Morning Glen
Mountain Vista
Mustang Oaks
Oak Ridge Village
Oak View
Oakview Heights
Park Hill Commons
Parkside
Pheasant Ridge
Preston Hollow
Ranchland Hills
Redland Oaks
Redland Ranch Elm Cr
Redland Springs
Rose Meadows
Seven Oaks
Spg Ck For/wood Ck Patio
Spring Creek
Spring Creek Forest
St. James Place
Steubing Ranch
Stoneridge
The Village At Knollcree
Thousand Oaks Forest
Vista

- Kim McCullough, ABR,REALTOR ®
- Premier Realty Group
- Mobile: 210.213.3425
- Mobile: 210.213.3425
- kimmcculloughtx@gmail.com


