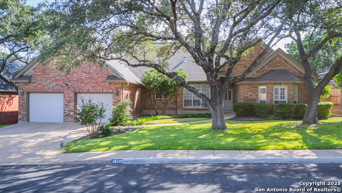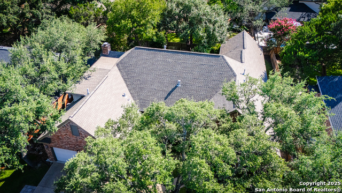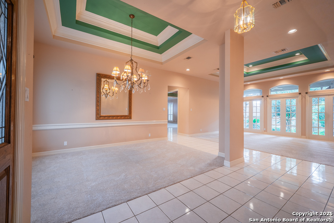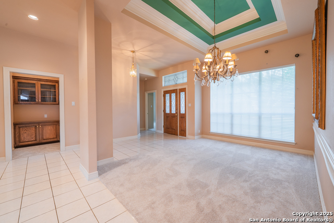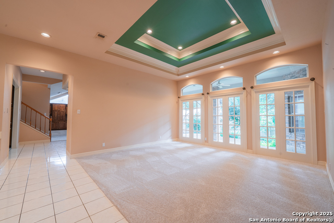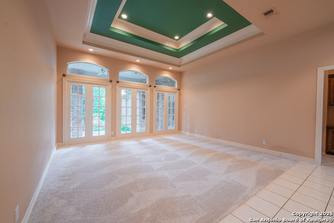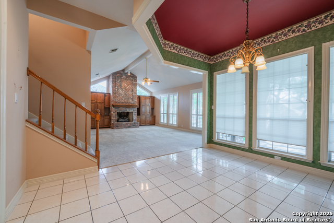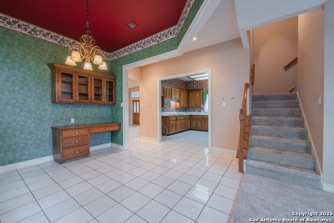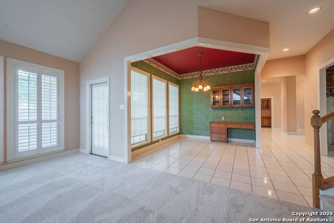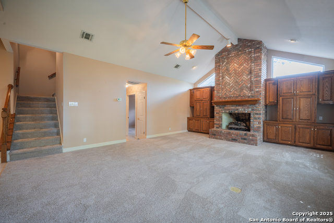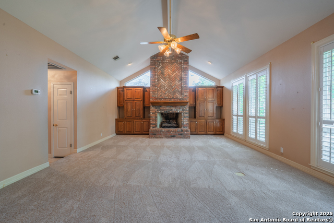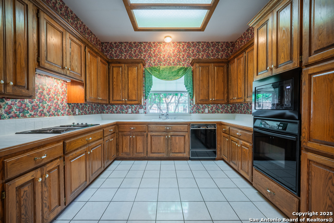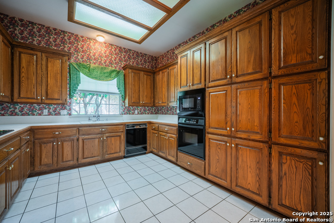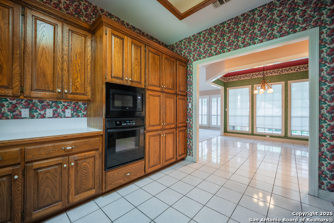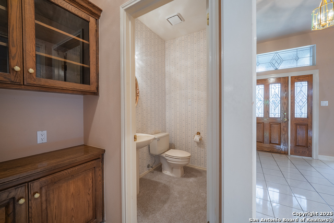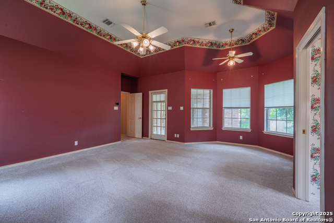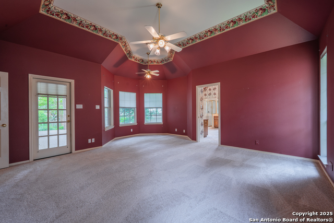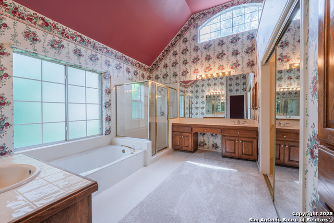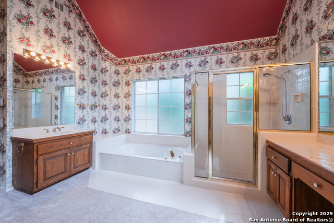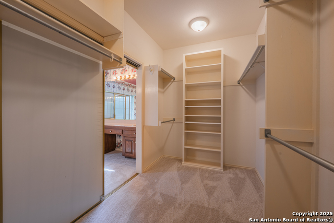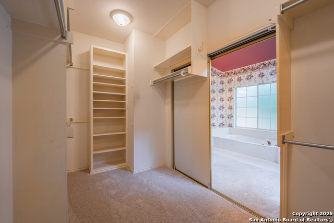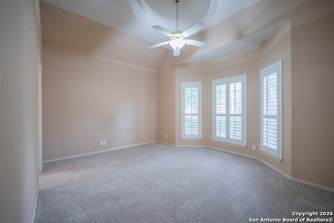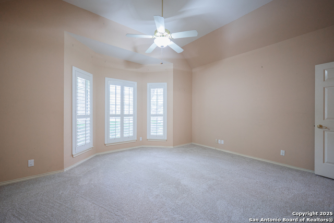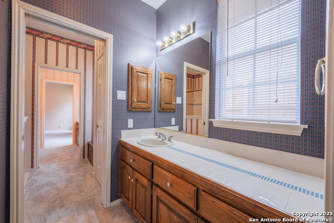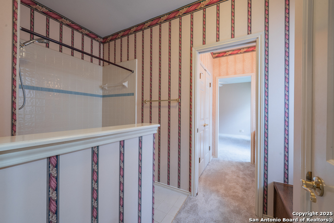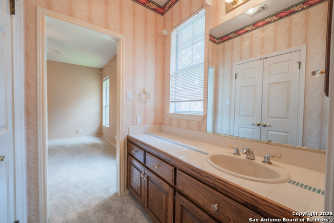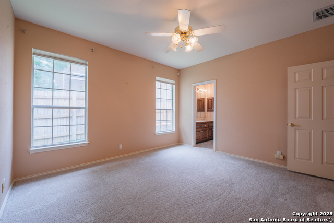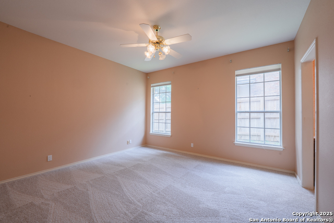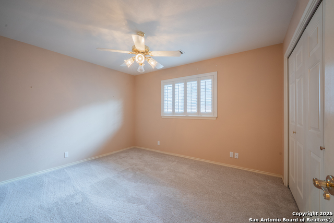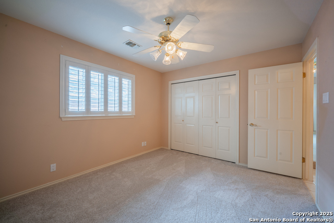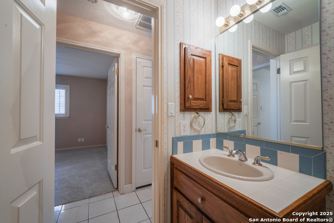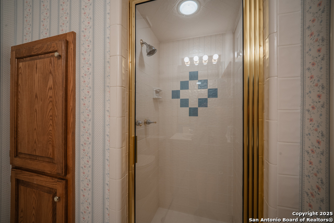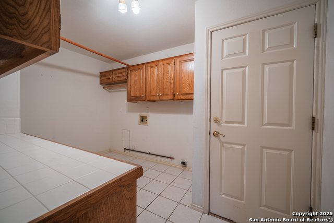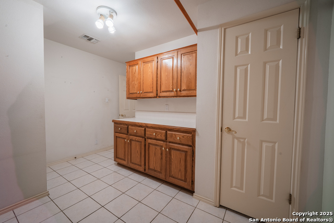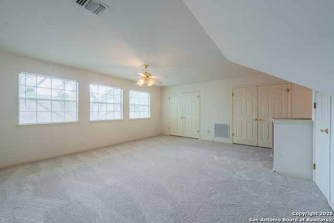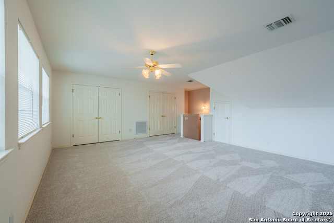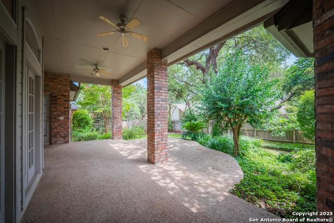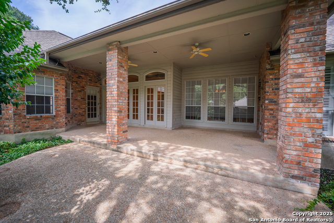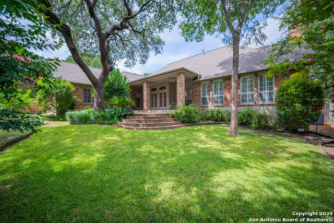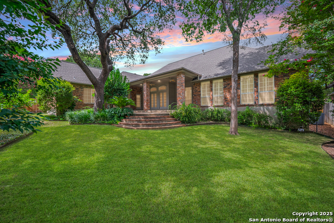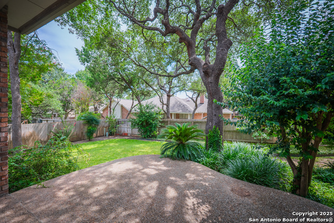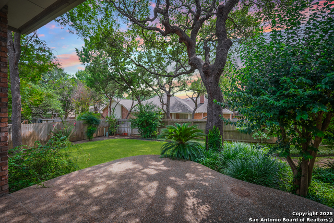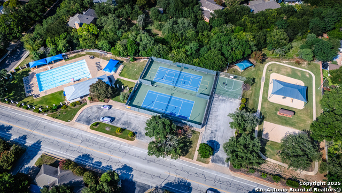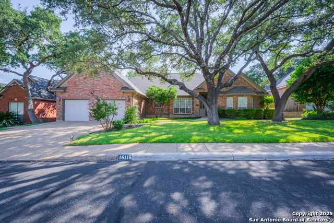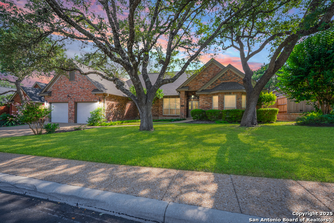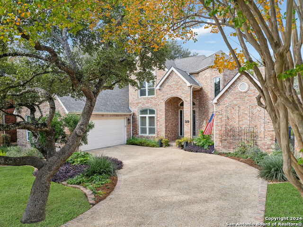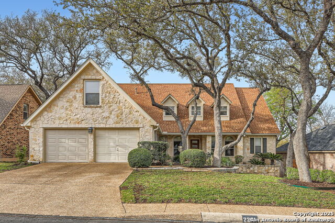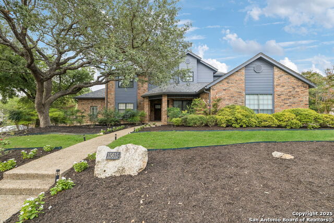16115 Robinwood, San Antonio, TX 78248
Property Photos
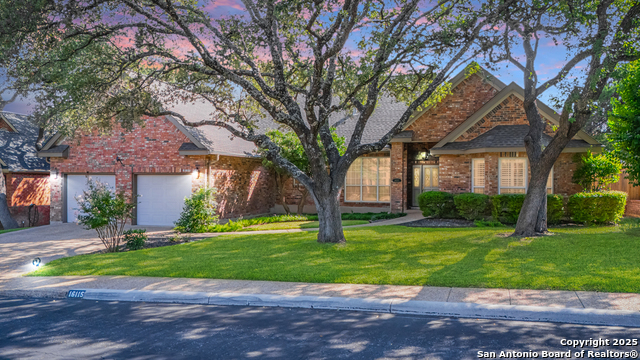
Would you like to sell your home before you purchase this one?
Priced at Only: $667,500
For more Information Call:
Address: 16115 Robinwood, San Antonio, TX 78248
Property Location and Similar Properties
- MLS#: 1887027 ( Single Residential )
- Street Address: 16115 Robinwood
- Viewed: 47
- Price: $667,500
- Price sqft: $187
- Waterfront: No
- Year Built: 1991
- Bldg sqft: 3578
- Bedrooms: 4
- Total Baths: 4
- Full Baths: 3
- 1/2 Baths: 1
- Garage / Parking Spaces: 2
- Days On Market: 34
- Additional Information
- County: BEXAR
- City: San Antonio
- Zipcode: 78248
- Subdivision: Deerfield
- District: North East I.S.D.
- Elementary School: Huebner
- Middle School: Eisenhower
- High School: Churchill
- Provided by: Becker Properties, LLC
- Contact: Philip Becker
- (210) 274-2774

- DMCA Notice
Description
Stately Deerfield estate offering 3,578 sqft of living space, w/ 4 spacious bedrooms, 3 and a half baths, and a 2 car garage. Additionally, you'll find three versatile living areas, two separate dining spaces, and generous storage throughout. Bathed in abundant natural light, the floor plan flows timelessly, creating the perfect setting for everyday living and effortless entertaining. The heart of the home is the kitchen, with solid oak cabinets, fantastic storage space and views to the front landscaped grounds. It opens to a welcoming, bright breakfast space with views of the park like backyard. The family room offers dramatic windows, and a center floor to ceiling brick fireplace with natural gas and gas logs. There are also more built ins consisting of solid oak. The formal living, also flooded with natural light, offers double tray ceiling, crown molding and backyard views. The open, formal dining space also boasts a double tray ceiling and more crown molding. All 4 bedrooms are spacious, located on the main level, with generous closet space, and just the game room plus more storage upstairs. The master has a sitting room, direct access to the back patios, and a huge on suite bath with dual vanities, separate tub and shower and an expansive walk in closet with built ins. Bedrooms 2 and 3 are Jack and Jill style, with more walk in closets, and access to a well appointed full bath with linen storage. The 4th bedroom is also private, with ample closet space and easy access to the third full bath. There us also a half bath down, great for entertaining guests. Step outside to your expansive covered back porch with an additional extension perfect for enjoying the privacy fenced yard, mature trees, and lush landscaping on nearly a 1/4 acre lot. Recent updates include a new roof in 2021, new fencing, 2 new hot water heaters in 2024 including one tankless, new gutters in 2022, one new HVAC system in 2024, and all new carpet and pad in July of 2025. There is also a front and back sprinkler system, water softener, and reverse osmosis drinking water. Enjoy the lifestyle that Deerfield offers with access to a community pool, sports courts, playground, and NEISD schools. You'll also love the easy access to major shopping, dining, and highways. With fantastic bones, a functional plan and timeless appeal, this home is ready for your personal touch to make it yours.
Description
Stately Deerfield estate offering 3,578 sqft of living space, w/ 4 spacious bedrooms, 3 and a half baths, and a 2 car garage. Additionally, you'll find three versatile living areas, two separate dining spaces, and generous storage throughout. Bathed in abundant natural light, the floor plan flows timelessly, creating the perfect setting for everyday living and effortless entertaining. The heart of the home is the kitchen, with solid oak cabinets, fantastic storage space and views to the front landscaped grounds. It opens to a welcoming, bright breakfast space with views of the park like backyard. The family room offers dramatic windows, and a center floor to ceiling brick fireplace with natural gas and gas logs. There are also more built ins consisting of solid oak. The formal living, also flooded with natural light, offers double tray ceiling, crown molding and backyard views. The open, formal dining space also boasts a double tray ceiling and more crown molding. All 4 bedrooms are spacious, located on the main level, with generous closet space, and just the game room plus more storage upstairs. The master has a sitting room, direct access to the back patios, and a huge on suite bath with dual vanities, separate tub and shower and an expansive walk in closet with built ins. Bedrooms 2 and 3 are Jack and Jill style, with more walk in closets, and access to a well appointed full bath with linen storage. The 4th bedroom is also private, with ample closet space and easy access to the third full bath. There us also a half bath down, great for entertaining guests. Step outside to your expansive covered back porch with an additional extension perfect for enjoying the privacy fenced yard, mature trees, and lush landscaping on nearly a 1/4 acre lot. Recent updates include a new roof in 2021, new fencing, 2 new hot water heaters in 2024 including one tankless, new gutters in 2022, one new HVAC system in 2024, and all new carpet and pad in July of 2025. There is also a front and back sprinkler system, water softener, and reverse osmosis drinking water. Enjoy the lifestyle that Deerfield offers with access to a community pool, sports courts, playground, and NEISD schools. You'll also love the easy access to major shopping, dining, and highways. With fantastic bones, a functional plan and timeless appeal, this home is ready for your personal touch to make it yours.
Payment Calculator
- Principal & Interest -
- Property Tax $
- Home Insurance $
- HOA Fees $
- Monthly -
Features
Building and Construction
- Apprx Age: 34
- Builder Name: Custom
- Construction: Pre-Owned
- Exterior Features: Brick
- Floor: Carpeting, Ceramic Tile
- Foundation: Slab
- Kitchen Length: 13
- Roof: Heavy Composition
- Source Sqft: Appraiser
Land Information
- Lot Description: Mature Trees (ext feat)
- Lot Improvements: Street Paved, Curbs, Street Gutters, Sidewalks, Streetlights
School Information
- Elementary School: Huebner
- High School: Churchill
- Middle School: Eisenhower
- School District: North East I.S.D.
Garage and Parking
- Garage Parking: Two Car Garage, Attached
Eco-Communities
- Water/Sewer: Water System, Sewer System
Utilities
- Air Conditioning: Two Central
- Fireplace: One, Living Room, Gas Logs Included, Gas
- Heating Fuel: Natural Gas
- Heating: Central
- Num Of Stories: 1.5
- Utility Supplier Elec: CPS
- Utility Supplier Gas: CPS
- Utility Supplier Grbge: City
- Utility Supplier Sewer: City
- Utility Supplier Water: SAWS
- Window Coverings: All Remain
Amenities
- Neighborhood Amenities: Pool, Tennis, Park/Playground, Sports Court
Finance and Tax Information
- Days On Market: 26
- Home Owners Association Fee: 503
- Home Owners Association Frequency: Semi-Annually
- Home Owners Association Mandatory: Mandatory
- Home Owners Association Name: DEERFIELD OWNERS ASSOCIATION
- Total Tax: 12822
Other Features
- Block: 22
- Contract: Exclusive Right To Sell
- Instdir: From Huebner turn onto Deer Crest Turn Left onto Blackbird Ln. Turn Right onto Robinwood Ln.
- Interior Features: Two Living Area, Separate Dining Room, Two Eating Areas, Game Room, High Ceilings, Open Floor Plan, All Bedrooms Downstairs, Laundry Room, Walk in Closets
- Legal Desc Lot: 50
- Legal Description: Ncb 18372 Blk 22 Lot 50 (Deerfield Ut-5A) "Blnco/1604/Deerfi
- Miscellaneous: Virtual Tour
- Occupancy: Vacant
- Ph To Show: 210-222-2227
- Possession: Closing/Funding
- Style: One Story
- Views: 47
Owner Information
- Owner Lrealreb: No
Similar Properties
Nearby Subdivisions
Blanco Bluffs
Blanco Woods
Canyon Creek Bluff
Churchill Estates
Churchill Forest
Deer Hollow
Deerfield
Deerfield/the Waters
Edgewater
Hollow At Inwood
Huebner Village
Inwood
Inwood Forest
Inwood Village Ne
Oakwood
Regency Park
Regency Park Ne
Rosewood Gardens
The Forest Inwood
The Fountains At Dee
The Heights
The Park At Deerfield
The Ridge At Deerfield
The Village At Inwood
The Waters At Deerfield
Waters At Deerfield
Woods Of Deerfield
Contact Info

- Kim McCullough, ABR,REALTOR ®
- Premier Realty Group
- Mobile: 210.213.3425
- Mobile: 210.213.3425
- kimmcculloughtx@gmail.com



